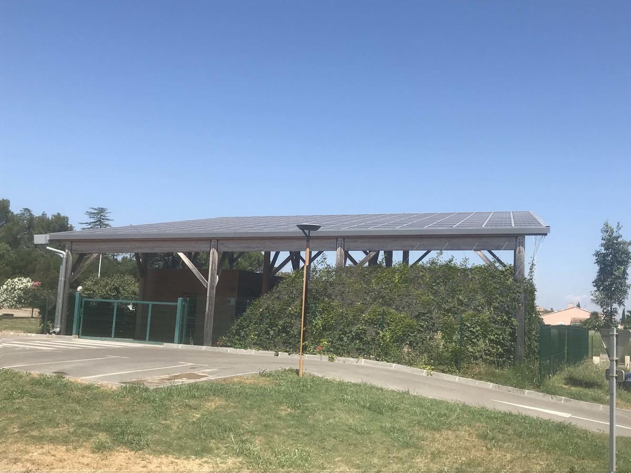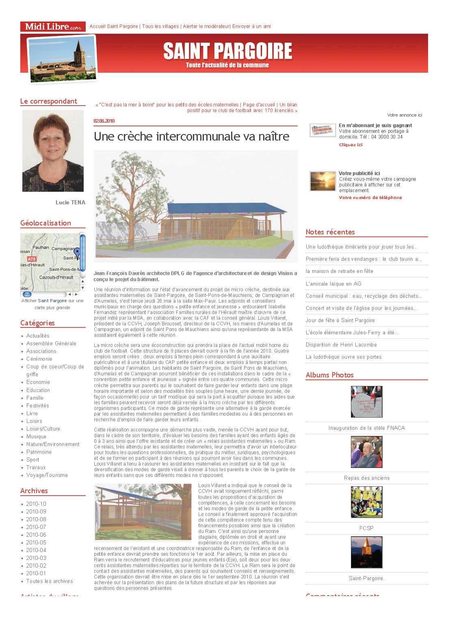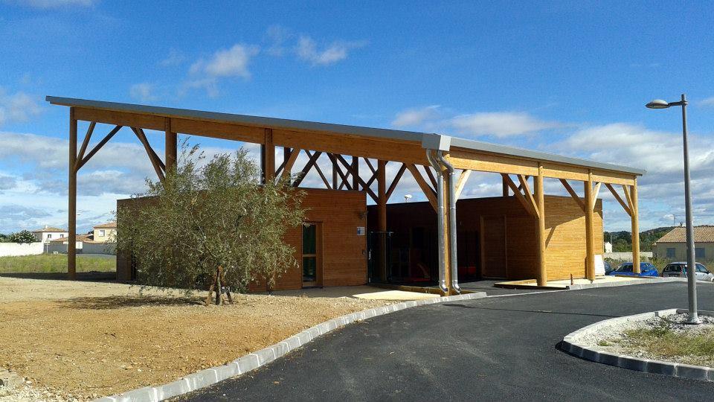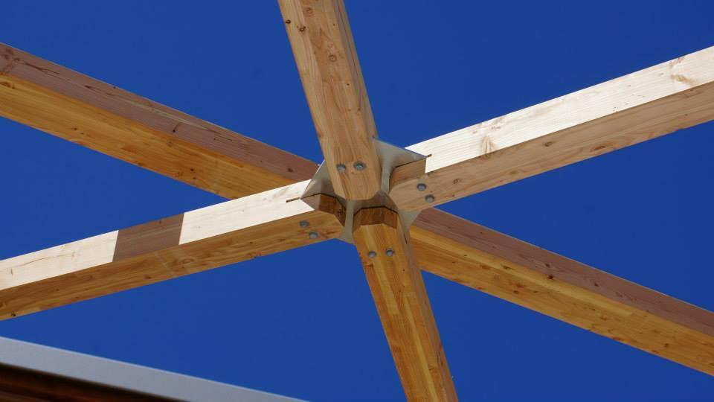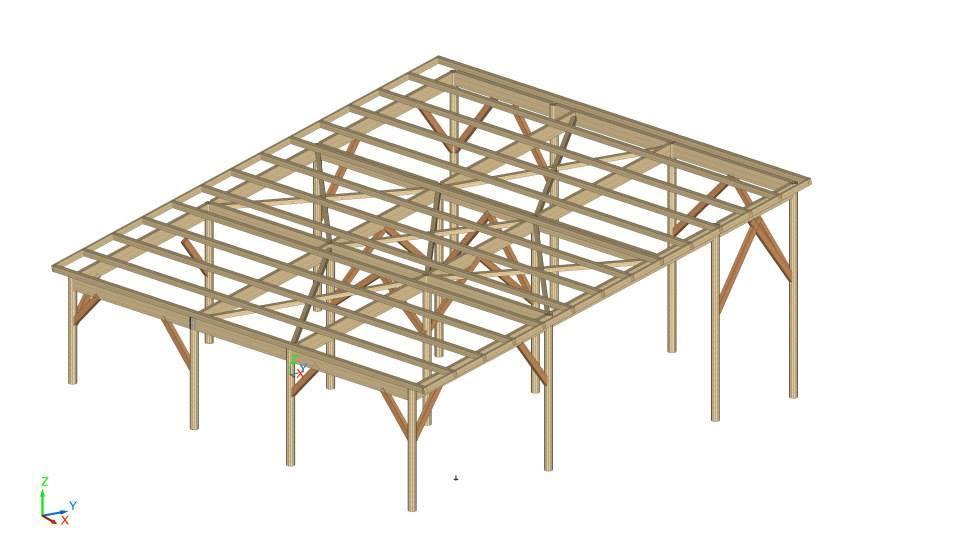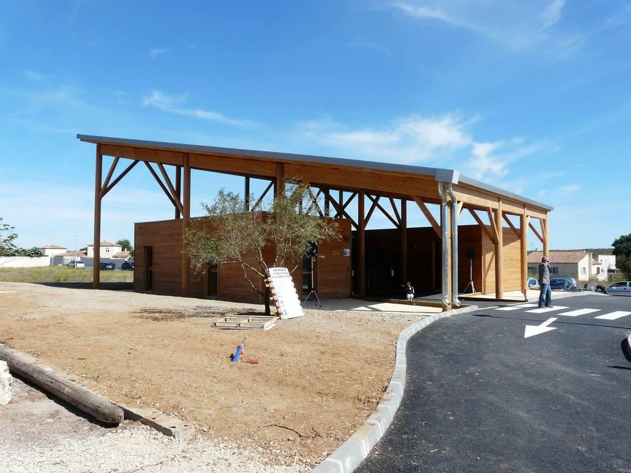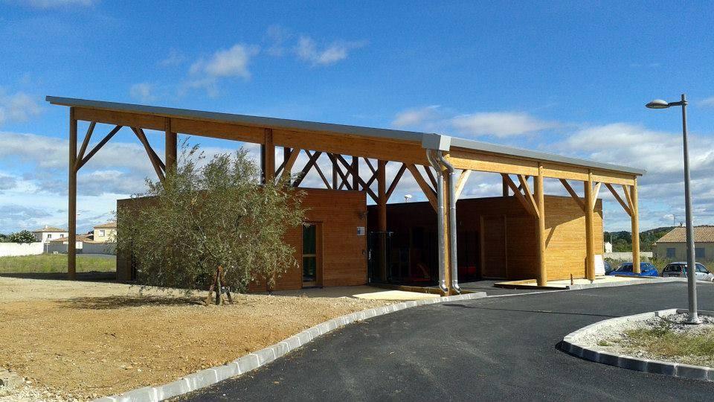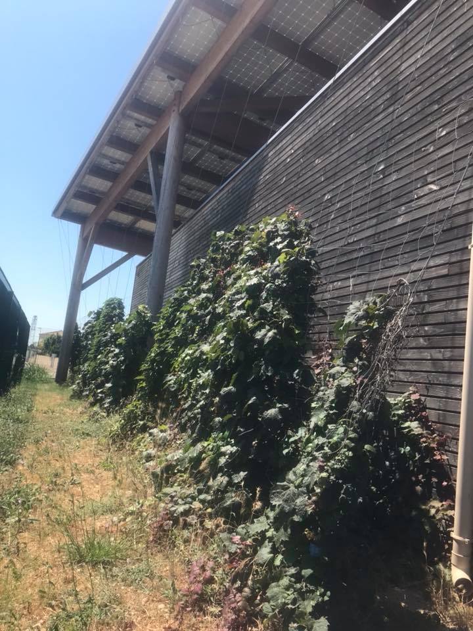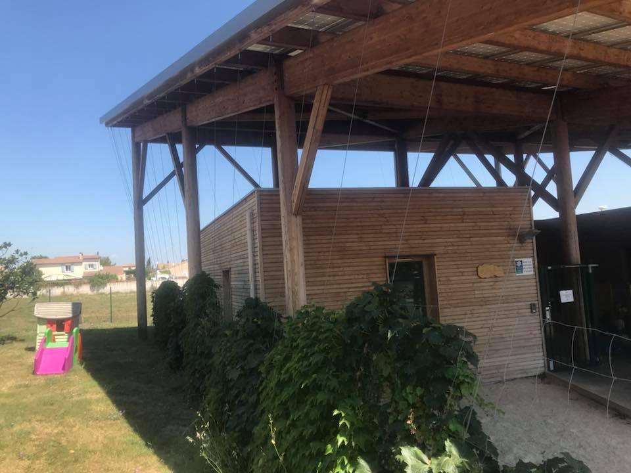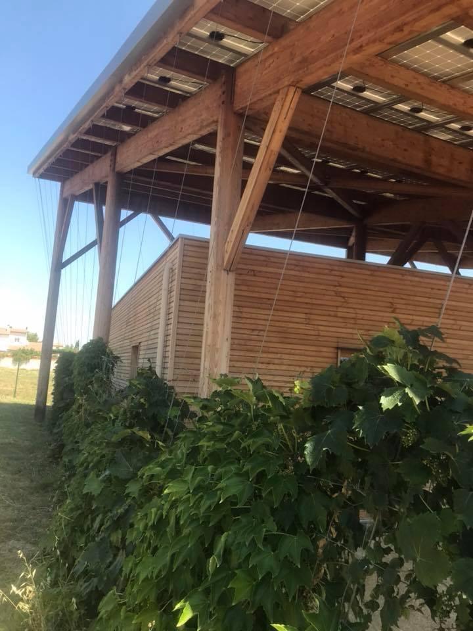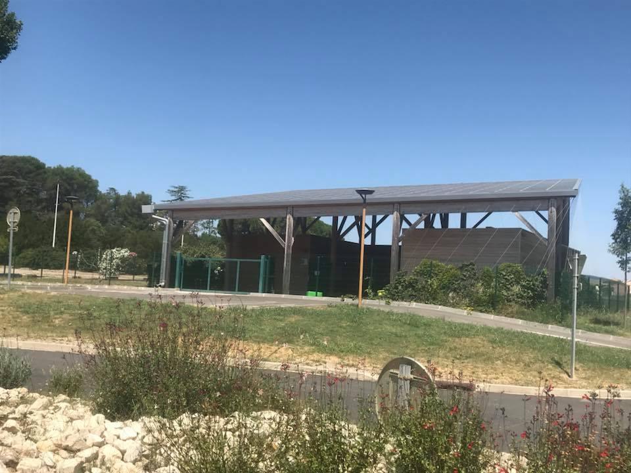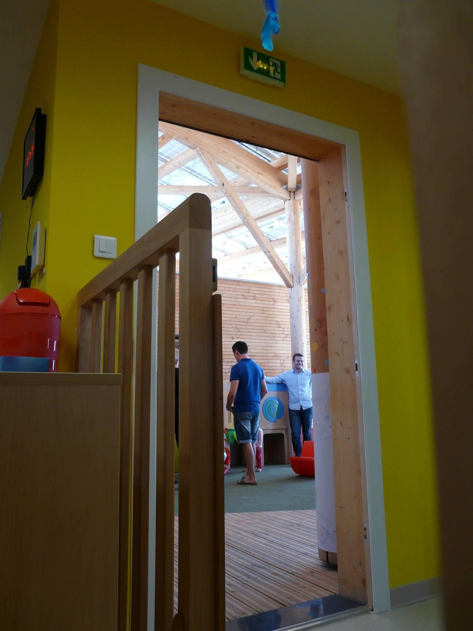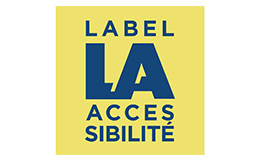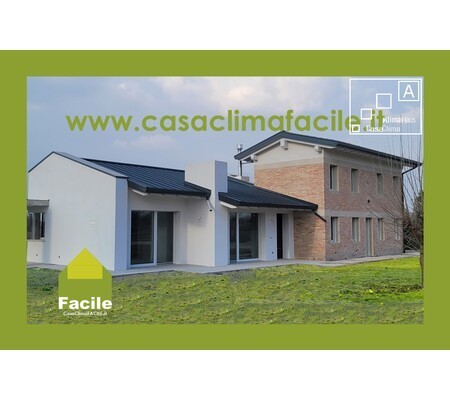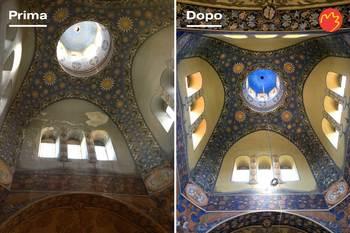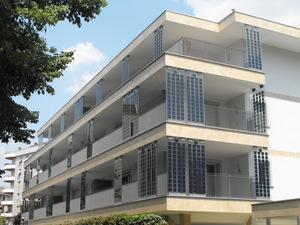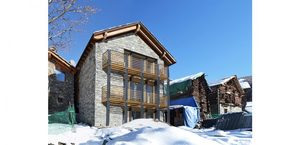Modular positive energy nursery
Last modified by the author on 07/08/2019 - 11:15
New Construction
- Building Type : Preschool, kindergarten, nursery
- Construction Year : 2014
- Delivery year : 2014
- Address 1 - street : Rue du Cannet 34400 SAINT SéRIéS, France
- Climate zone : [Csa] Interior Mediterranean - Mild with dry, hot summer.
- Net Floor Area : 149 m2
- Construction/refurbishment cost : 420 000 €
- Number of Children : 9 Children
- Cost/m2 : 2818.79 €/m2
Certifications :
-
Primary energy need
136 kWhep/m2.an
(Calculation method : )
Located on the outskirts of the village in an old vineyard, without any natural shade, this eco nursery is designed to welcome children even under the heat of the summer.
The idea was to create a large photovoltaic cold roof forming a large courtyard of 358m2 overlooking the buildings and its surroundings and the courtyard in the center. Curtains dressed with vines playing the role of vertical sunscreens of 6m high come close the faces of this canopy reserved for the smallest, and protected from solar radiation as well as bad weather.
Below, a set of "boxes" in local wood is the program that includes in addition to the 12 beds, a Maternal Assistant. It is planned to be able to create extensions by adding new "boxes" to increase the capacity to 20 beds.
This equipment is self-financing over a period of 15 years thanks to the revenues generated by the photovoltaic roof.
Sustainable development approach of the project owner
The town hall of Saint Séries wanted to be equipped with an eco-nursery building.
The architect proposed a construction including a production of renewable energy in adequacy with the SCOT. The architect also proposed a equipment built in local wood to be flexible and adapt to the increaing number of children from 11 to 20. The architect has proposed to vegetalize with the vine, the most common plant in the town bio-climatic facades of this equipment that have variable transparency summer / winter.
Architectural description
The goal was to create a large courtyard of 358M2 to house a modular equipment and pavillonnaire dedicated to a nursery and a relay of maternal assistant. Located on the edge of the stadium, in an old vineyard and under the crushing Mediterranean sun this roof takes advantage of the sun while protecting the children and their crib from the direct solar radiation. Vertically curtained facades of vine all height make disappear the building in the landscape and ensure the summer cooling of the outer walls. this crib of 11 beds can easily go to 20 beds as needed by the addition of a "box" in additional wood under the yard.
If you had to do it again?
The difficult management of the PMI doctors who intervene on the project including in the construction phase because of their misunderstanding of the graphic and written documents produced as early as the sketch phase of the DCE.
See more details about this project
https://www.archivision.fr/architecture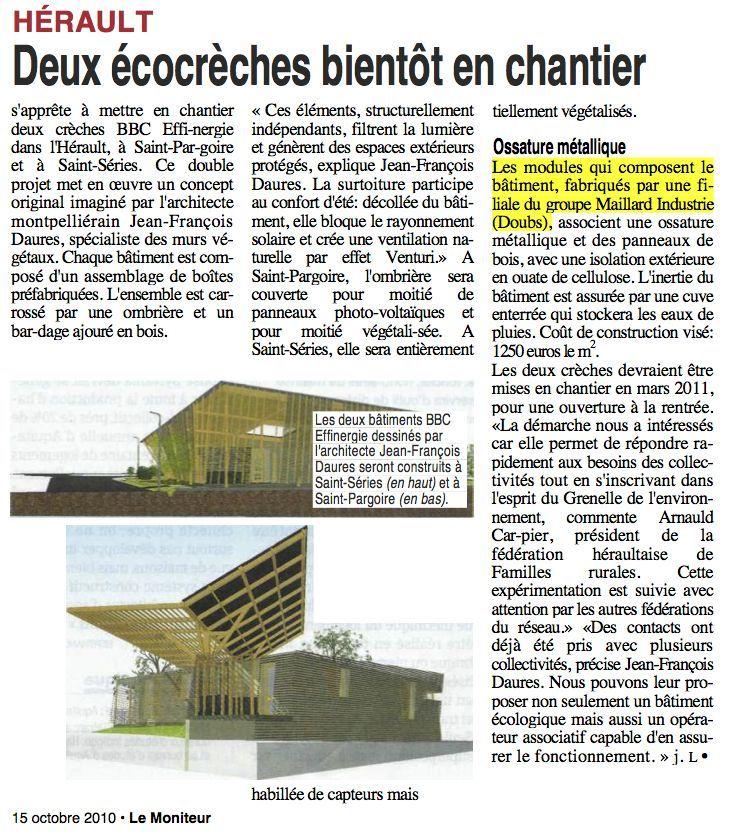
Contractor
Construction Manager
Stakeholders
Thermal consultancy agency
Greenbuilding
net-greenbuilding.comRT 2005 study, BBC study, Photovoltaic efficiency study
Structures calculist
Alteabois
Gilles Amblard
www.altéabois.comWood structure study
Contracting method
Separate batches
Type of market
Table 'c21_italy.rex_market_type' doesn't exist
Energy consumption
- 136,00 kWhep/m2.an
- 298,00 kWhep/m2.an
Real final energy consumption
136,00 kWhef/m2.an
30,00 kWhef/m2.an
31,00 kWhef/m2.an
2 014
Envelope performance
- 0,33 W.m-2.K-1
- 1,00
More information
Gain compared to the reference RT 2005: 53,4%
Systems
- Heat pump
- Fan coil
- Individual electric boiler
- Others
- humidity sensitive Air Handling Unit (hygro A
- Solar photovoltaic
Smart Building
Urban environment
- 839,00 m2
- 362,00 %
- 477,00
Product
Bosch Solarworld®
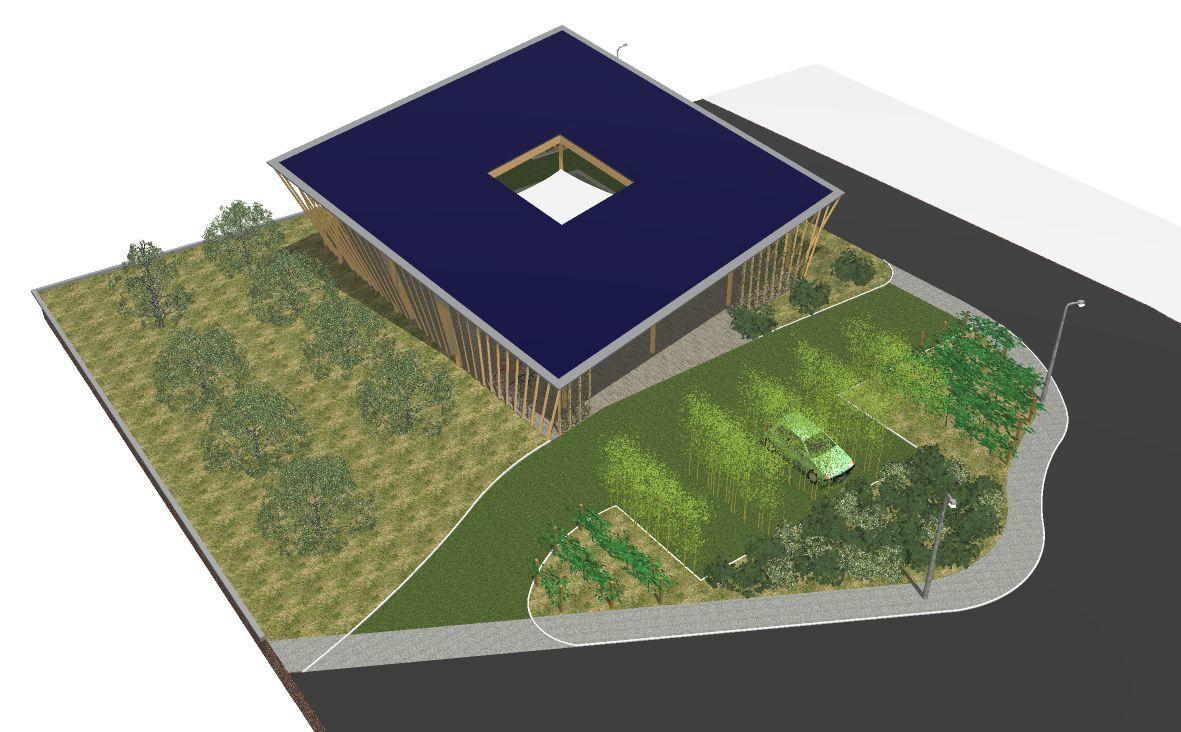
Bosch
Bosch France
http://www.bosch-solarenergy.com/en/bosch_se_serviceorganisation/landing_page_2/landing_page_3.htmlTable 'c21_italy.innov_category' doesn't exist SELECT one.innov_category AS current,two.innov_category AS parentFROM innov_category AS oneINNER JOIN innov_category AS two ON one.parent_id = two.idWHERE one.state=1AND one.id = '29'
190 Solarworld Solar panelsPower of 4000 wc
Guarantee of perfect operation over 30 years contract ERDF over 20 yearsAutofinancing over 15 years.
Construction and exploitation costs
- 203 600,00 €
- 45 550 €
- 464 585 €
- 219 423 €
Indoor Air quality
GHG emissions
- 5,00 KgCO2/m2/an
Life Cycle Analysis
Reasons for participating in the competition(s)
Positive energy public equipment that is self-financing over a period of 15 years
A photovoltaic over roof that protects buildings and its surroundings from solar radiation and bad weather. Vegetated facades of vines to create vertical sunshades and lower the outside temperature of the walls by 15 ° C. A scalable local wood building.
Building candidate in the category

Energie & Climats Tempérés

Prix du public





