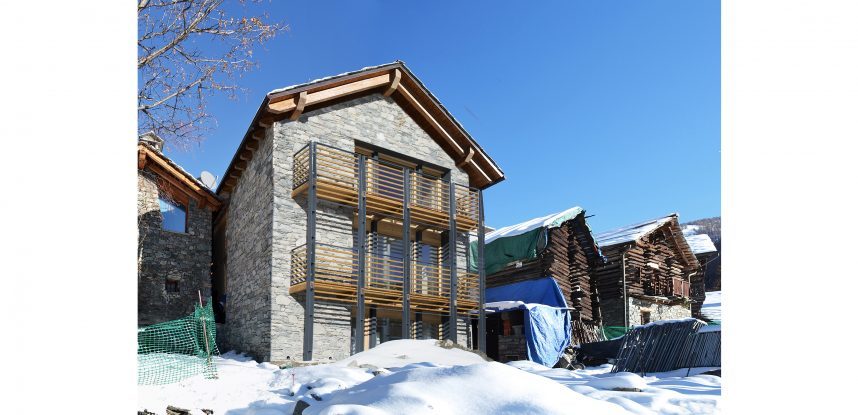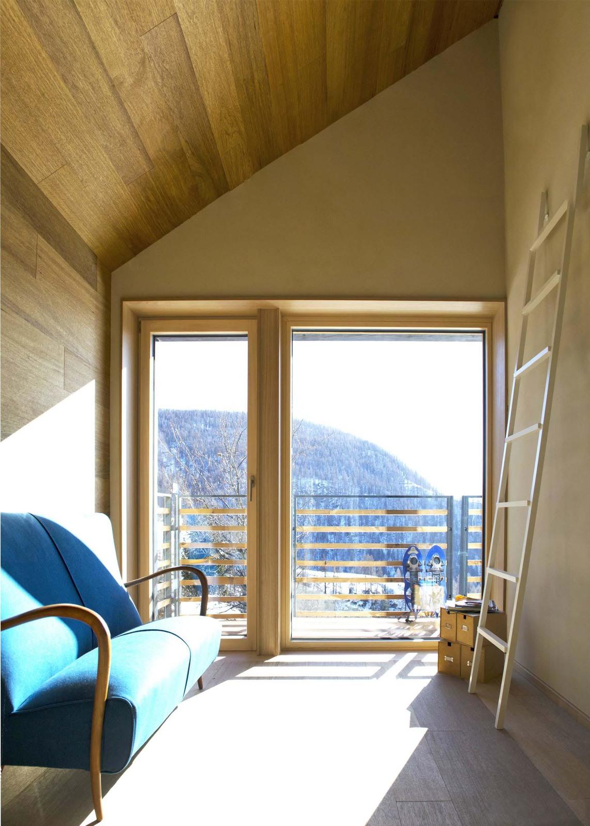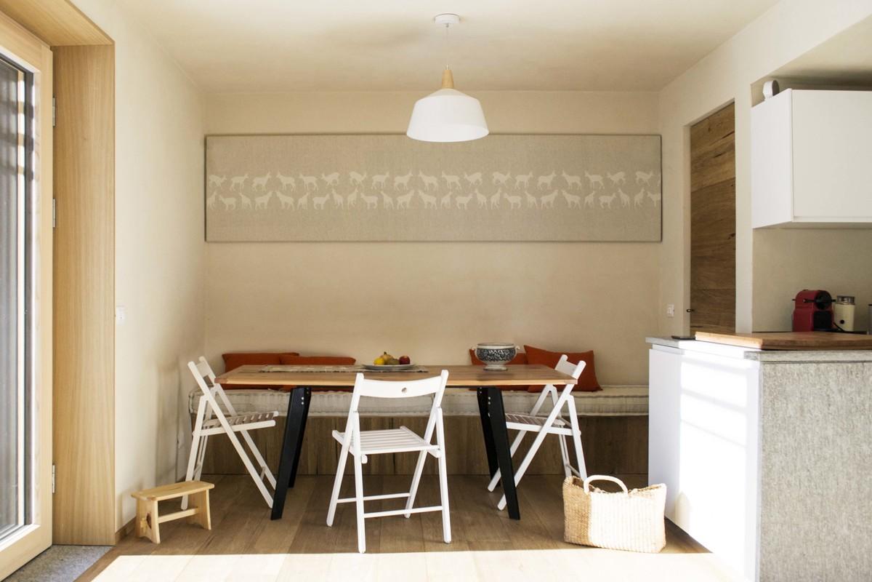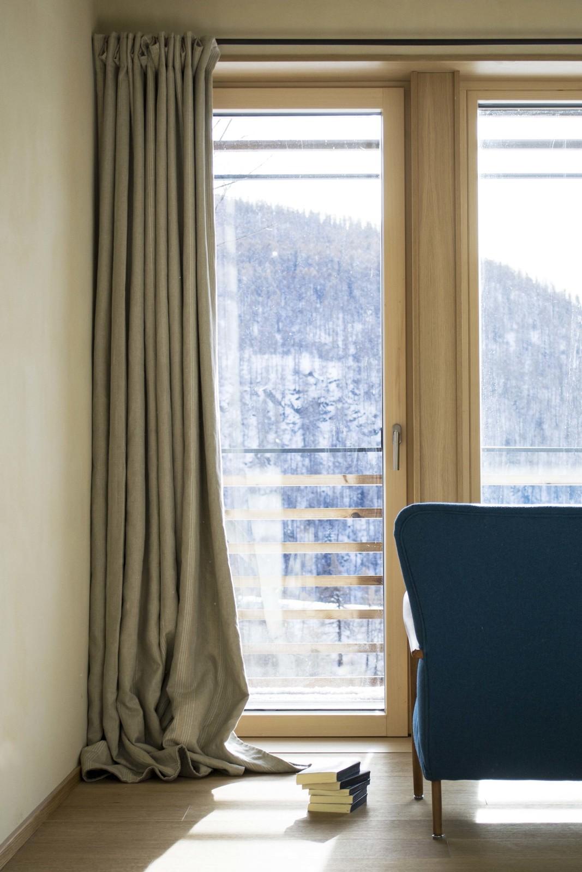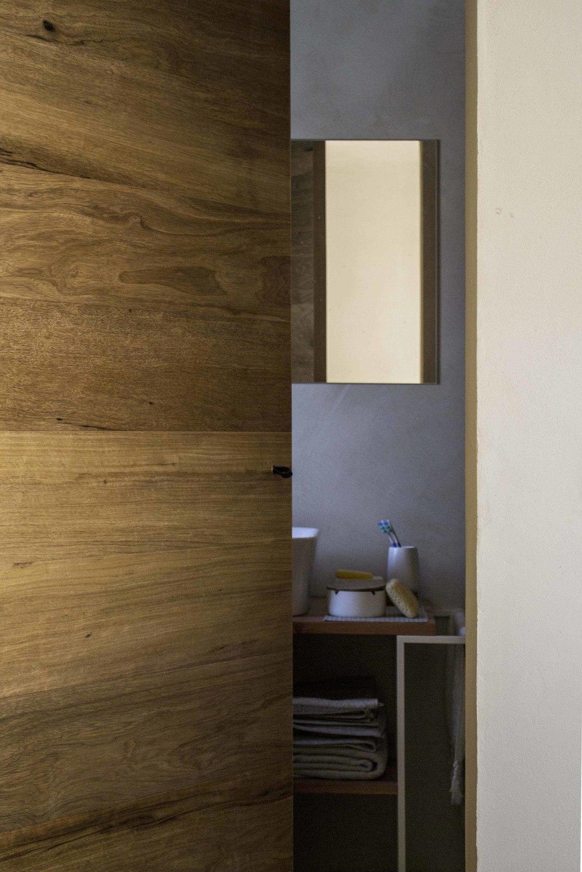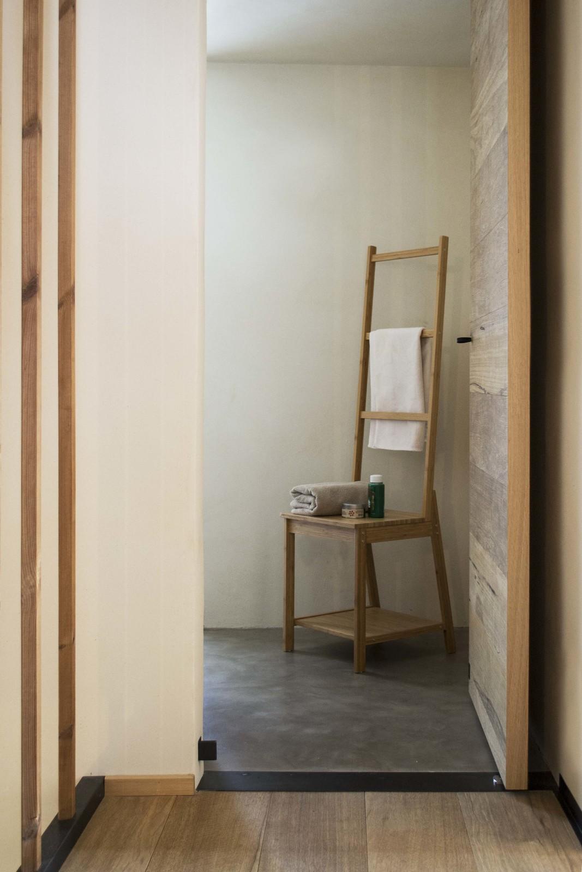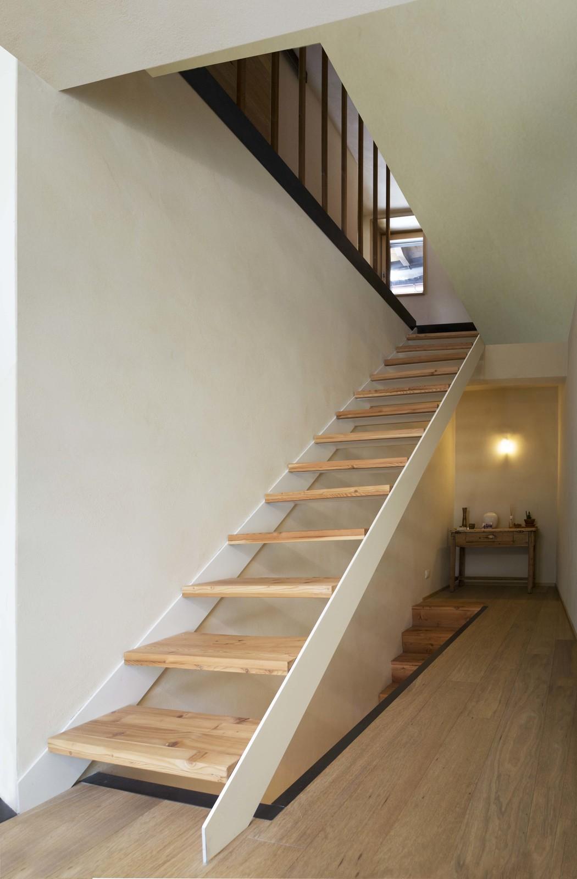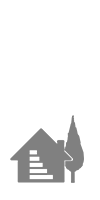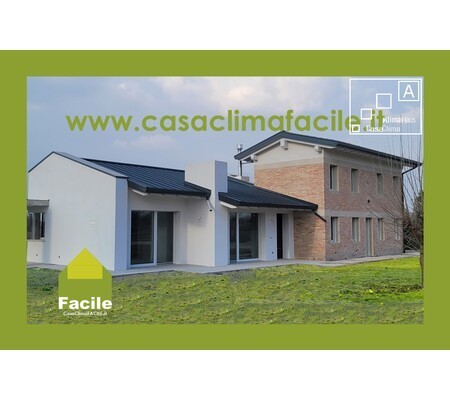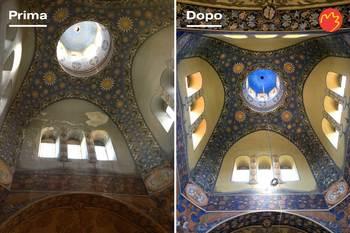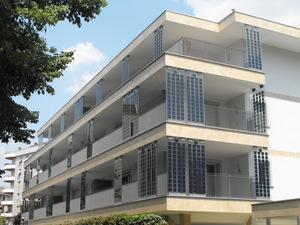CASA UD
Last modified by the author on 13/03/2018 - 15:34
Heritage renovation
- Building Type : Terraced Individual housing
- Construction Year : 2017
- Delivery year : 2017
- Address 1 - street : 11020 FRAZIONE LA VILLE, CHAMOIS, Italia
- Climate zone : [H] Highland Climate(mountainous terrain).
- Net Floor Area : 105 m2
- Construction/refurbishment cost : 430 000 €
- Number of Dwelling : 1 Dwelling
- Cost/m2 : 4095.24 €/m2
-
Primary energy need
11.74 kWhpe/m2.anno
(Calculation method : UNI TS 11300 )
Construction of a residential building built on the remains of an old dry stone cottage built in 1834.
The lot enjoys an excellent exposure, in a panoramic position towards the valley. The south windows, partly fixed and partly openable, contribute to the dialogue between the interior and the valley and provide the house with the solar energy necessary to make it passive.
The load-bearing structure of the roof and the perimeter walls has been realized in carpentry with prefabricated frames in wood and straw and assembled in place in just 4 days. Through this construction technique, the environmental impact has been reduced to a minimum because only natural materials with low gray energy have been used. Due to the impossibility for traditional means of transport to reach the site, the helicopter was used for the assembly of the cottage and for the transport of certain materials.
The set of formal and material choices were dictated by the desire to reinterpret the tradition using ancient materials in a modern key. The wooden surfaces were treated with natural oils, while the walls were completed internally with clay and paint derived from plant chemistry.
The energy requirement is extremely reduced thanks to the high insulation provided by the straw infill of the frame structure and the cellular glass against the ground. It does not need a heating system as it uses the passive contribution of the sun, ventilation and natural lighting.
See more details about this project
http://www.coltivarelacitta.it/portfolio/casa-ud/Data reliability
Assessor
Contractor
Construction Manager
Stakeholders
Construction company
Novello Case in Legno
via Scipione Ronchetto 18, 21040 Oggiona Santo Stefano (VA)
http://www.novellocasedipaglia.it/Construction company
Vertalpina snc
via E. Chanoux 55, 11027 Saint-Vincent (AO)
http://www.vertalpina.it/Structures calculist
ARPOSTUDIO
via Longuelo 78, 24129 Bergamo
http://www.arpostudio.itOther consultancy agency
geometra Andrea Mantovani
via Mazzini 38, 13818 Tollegno (BI)
http://www.studiomantovani.info/Contracting method
Build and sell construction
Owner approach of sustainability
The meeting between the client and the designer stems from a journey from different realities linked by mutual affinity towards the use of ethical and sustainable natural materials that represent both focal point and stimulus for the respective professional activities.
The agility in sharing design choices and identifying finishes has allowed us to find space also for the client's creativity in designing a line of fabrics directly inspired by the project and integrated with style and personality in the creation of the same.
The choice that inspired the client was born from the desire to recover an ancient ruin in a place characterized by the absence of cars in a building with almost zero energy, while maintaining the characteristics of the alpine style unaltered. This has allowed us to create a high quality building that at the same time excels for its performance, reducing to the minimum the ecological footprint generated and limiting the maximum impact on the surrounding environment.
Architectural description
The project concerns the construction of an almost zero-energy house on the remains of an old dry stone 1834 farmhouse. The lot enjoys an excellent exposure, in a panoramic position towards the valley. The windows, to the south, partly fixed and partly openable, contribute to the dialogue between the interior and the valley, but above all they provide the house with the solar energy necessary to make it a passive house. The load-bearing structure of the roof, walls and floors in prefabricated frames made of wood and rice straw, was built in carpentry and installed in just 4 days. Due to the impossibility of using traditional means of transport to reach the site, the helicopter was used for assembly. The 41 cm-thick frame elements solve the entire construction structurally and energetically.
Through this construction technique, the environmental impact has been reduced to a minimum because only natural materials with low gray energy have been used. The external covering has been realized with the splitted local stone, recovered from the demolition of the previous skeleton worked and laid dry to integrate the building with the existing village. The gallery and the inserts in the East façade are made of larch wood to recall part of the traditional architecture of the middle alpine strip. A house, on three levels, which houses kitchen, dining area and relax on the ground floor, the master bedroom and bathroom on the first floor and two bedrooms with mezzanine at the last. The stratigraphy of the walls solves the external climatic variations both winter and summer; the clay finish on the inside naturally regulates the concentration of moisture in the various rooms. The space is reduced, bound by the previous structure, combined with the choice of materials, has been enhanced with the intent to create a feeling of "home" evoking this cardinal value of much rural architecture. The recovery of the larch wood planks from the demolition of the rustic allowed to create the staircase that joins the three levels on the north side of the building.
The set of choices, formal and material, were dictated by the desire to reinterpret the tradition using ancient materials in a modern way. All the wooden surfaces have been treated with natural oils, while all the wall surfaces have been treated internally with clay and paints deriving from plant chemistry. The energy requirement has been reduced to a minimum (7 kw / m2) thanks to the high wood and straw insulation of the frame structure and the cellular surface of the ground floor. It does not need the heating system as it uses the passive contribution of the sun, ventilation and natural lighting. Through a 2 kw photovoltaic system integrated into an accumulation plant, the primary energy requirements are met
Energy consumption
- 11,74 kWhpe/m2.anno
- 27,31 kWhpe/m2.anno
Envelope performance
Systems
- No heating system
- Individual electric boiler
- No cooling system
- Natural ventilation
- Solar photovoltaic
Life Cycle Analysis
Indoor Air quality
Comfort
Product
RESOURCE
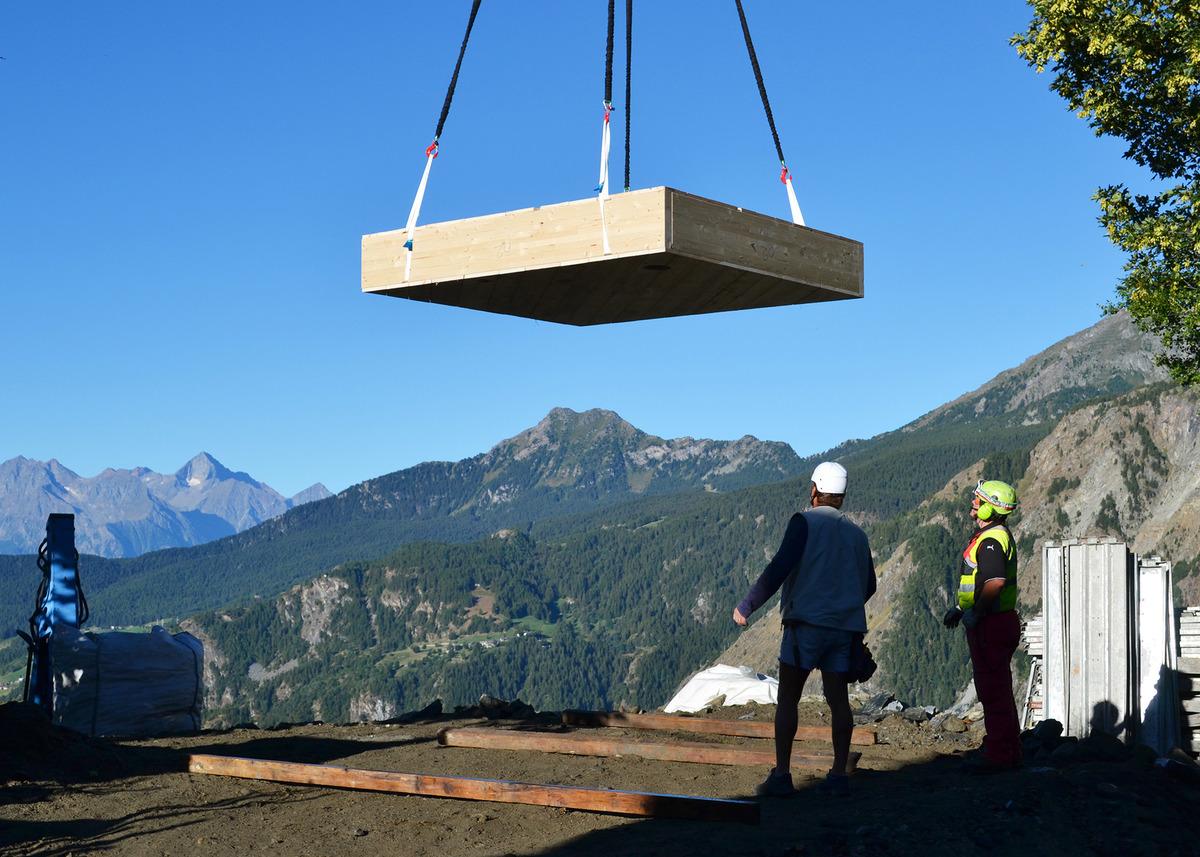
Ricehouse srl
http://www.ricehouse.it/Opere strutturali / Struttura - Involucro - Finitura
Prefabricated frames in lamellar fir wood and infill in bales of rice straw from the rice fields of Vercelli. The bracing of the structure is guaranteed by the closing plank in fir wood placed at 45 ° on both sides.
The product has been appreciated by the client and by the workers thanks to the considerable ease and speed of installation, and a consequent substantial reduction in construction time.
RESOURCE

Ricehouse srl
http://www.ricehouse.it/Opere strutturali / Struttura - Involucro - Finitura
Prefabricated frames in lamellar fir wood and infill in bales of rice straw from the rice fields of Vercelli. The bracing of the structure is guaranteed by the closing plank in fir wood placed at 45 ° on both sides.
The product has been appreciated by the client and by the workers thanks to the considerable ease and speed of installation, and a consequent substantial reduction in construction time.
Construction and exploitation costs
- 8 500,00 €
- 34 000 €
- 460 000 €
Energy bill
- 470,00 €
Urban environment
The typological characters of the area in which the property is inserted are the result of a direct response to a series of needs dictated by a rural economy and met with locally available techniques and materials. The buildings were of such dimensions as to represent a sort of "existenz minimum" dictated by the rules imposed by the external environment and built not only around the man and his movements, but also to the livestock, to the products of the fields and to that set of gestures dictated by a lifestyle that is always the same and repeated.
The property in question is part of an elongated body that includes another property, with which it shares the north front, which is therefore blind; the west and east elevations, as per tradition, have a small amount of openings and small dimensions. The main façade, on the other hand, is that the building located at the border of the village, on the downstream side, is totally exposed to the south, and has two openings on each floor.
Great attention was paid to the reading of the morphological structure of the territorial context, to the precise analysis of degradation, structural instability and consolidation.
First of all, the principles that lead to the rereading of the building through techniques that conform to their original constitution have been identified: volumes, slopes, facades, dimensions of the openings, fixtures, materials, and therefore the entire building unit have been safeguarded as much as possible. , through the use of techniques and materials that have not altered the typology, the spatial unity and the overall image of the building.
The external cladding in splitted local stone, the gallery and the wooden shading elements used in the façade, integrate the building to the existing village and refer to the archetypes of traditional alpine architecture.
Land plot area
245,00 m2
Built-up area
24,00 %
Parking spaces
The township is not accessible by cars
Building Environmental Quality
- indoor air quality and health
- works (including waste management)
- acoustics
- comfort (visual, olfactive, thermal)
- energy efficiency
- renewable energies
- integration in the land
- building process
- products and materials




