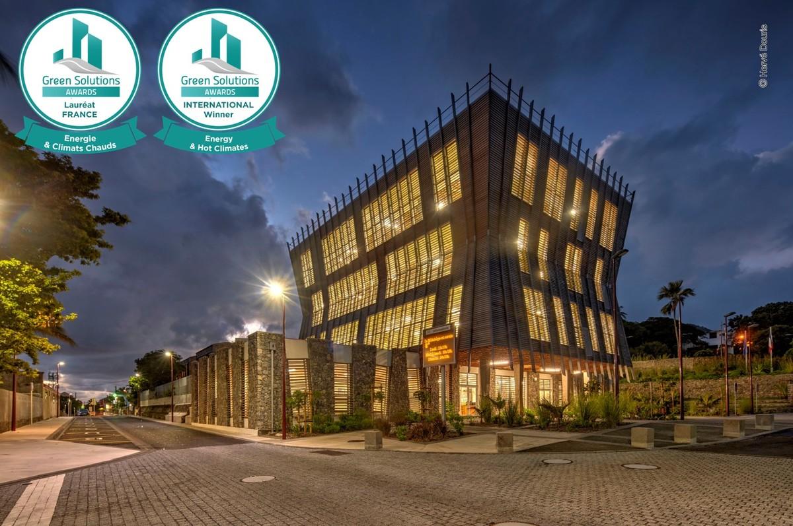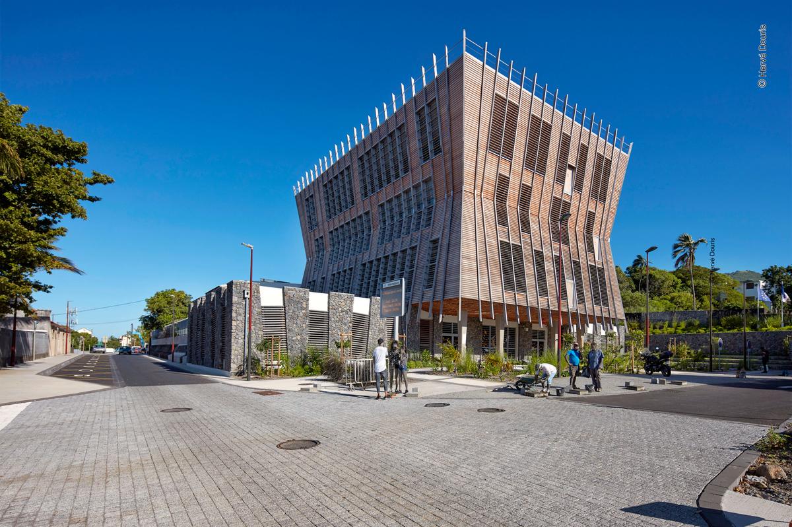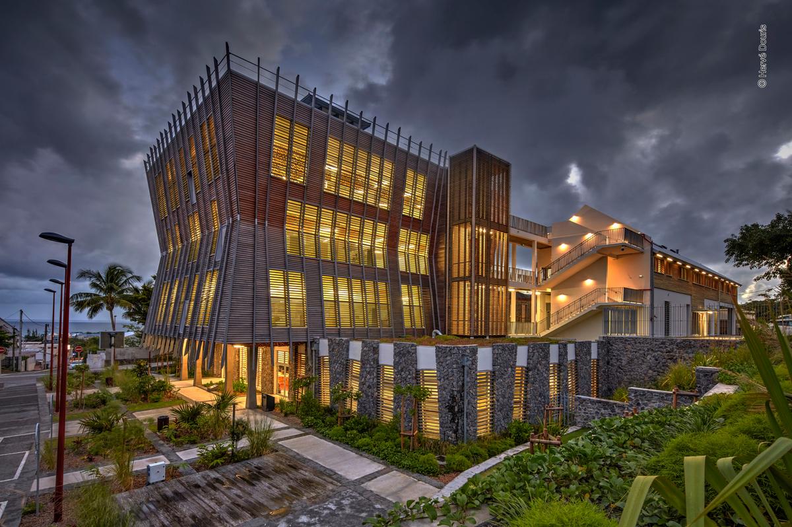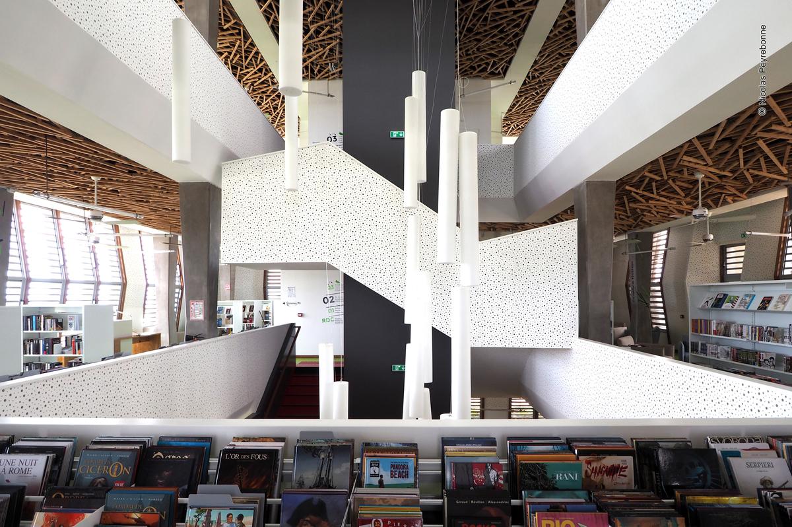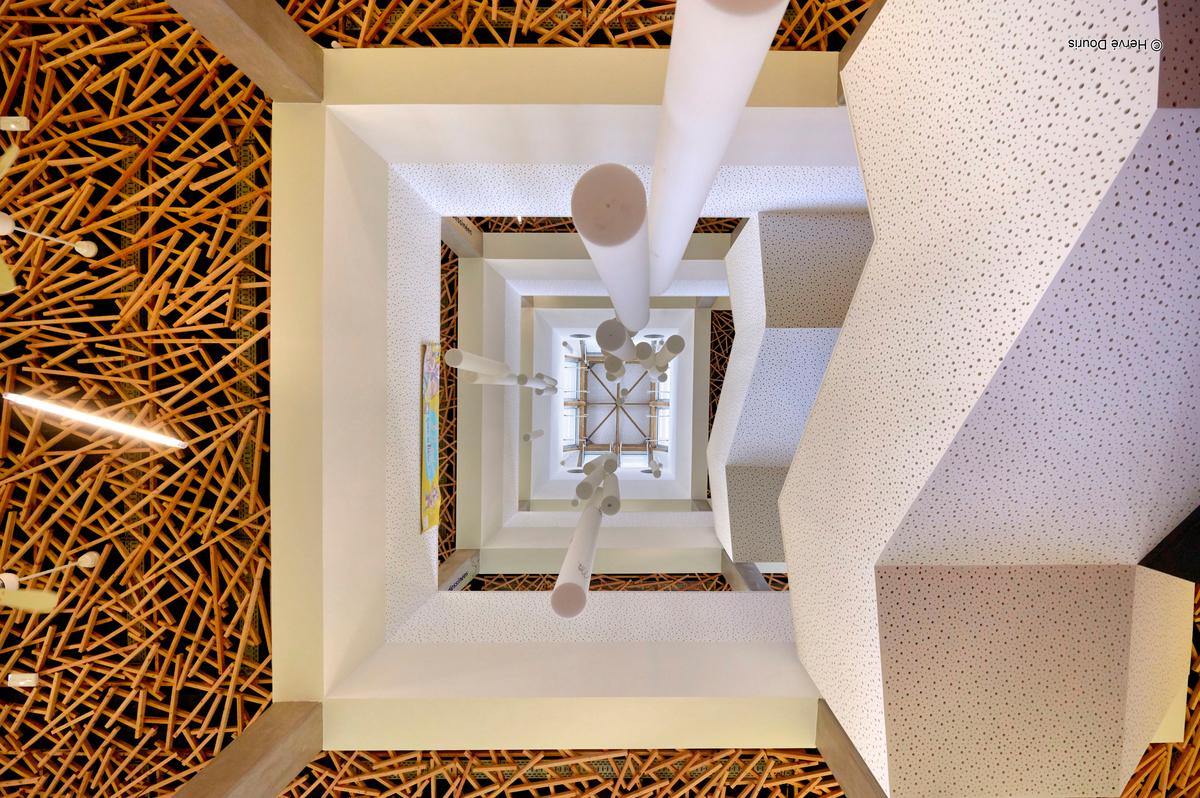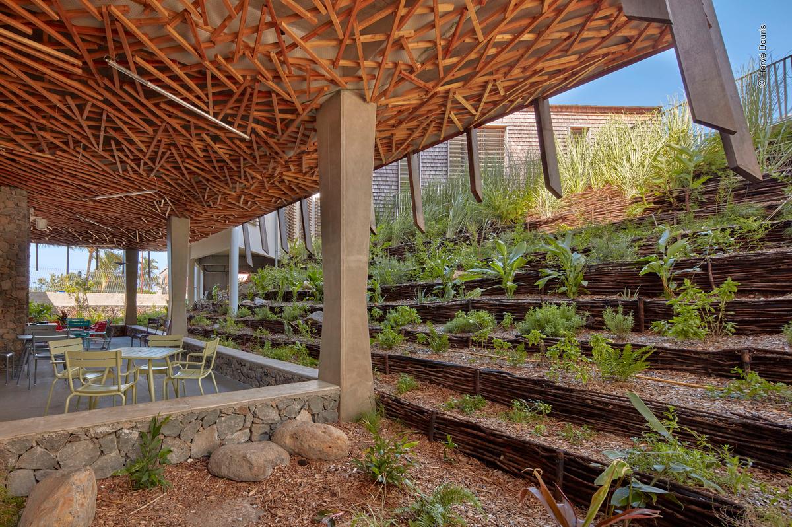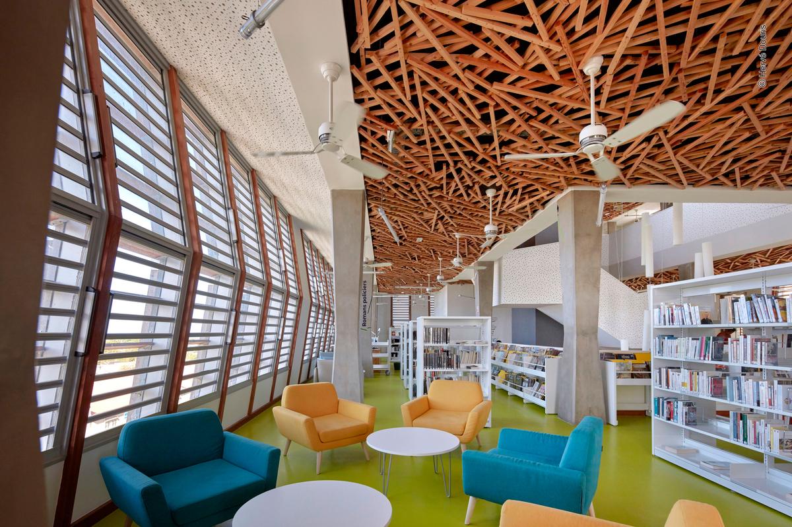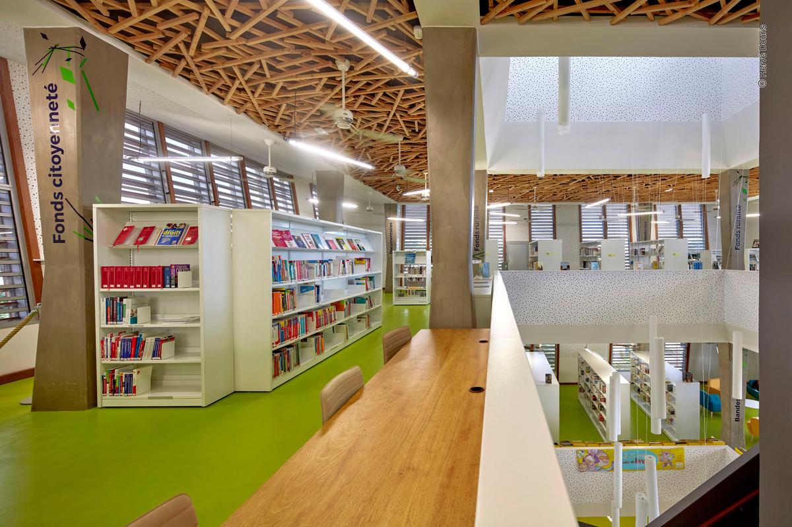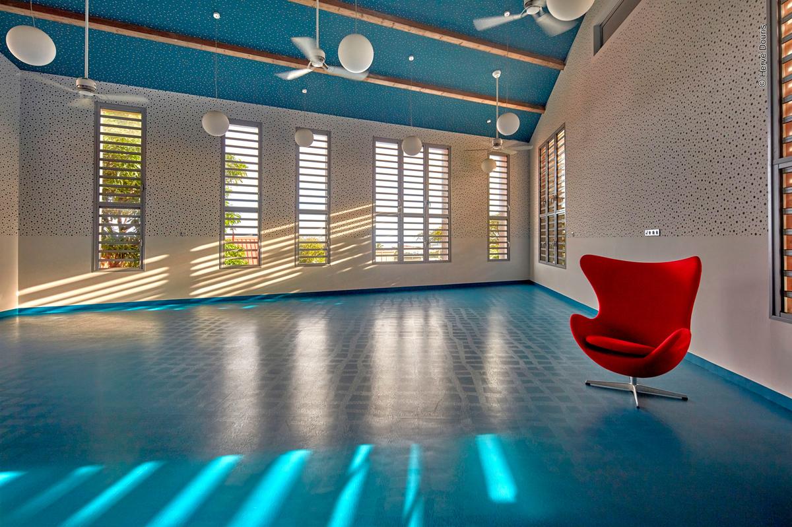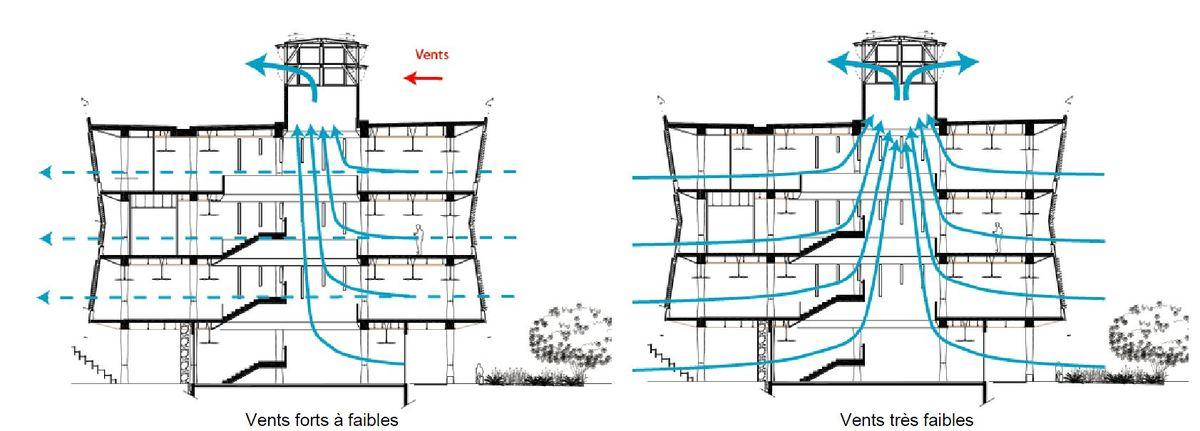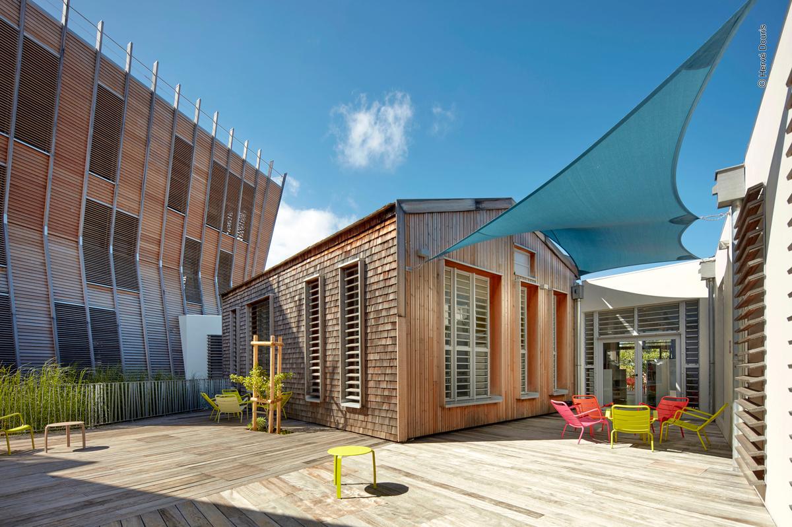Media Library Wild South
Last modified by the author on 01/04/2019 - 18:56
New Construction
- Building Type : Library, documentation center
- Construction Year : 2017
- Delivery year : 2017
- Address 1 - street : 97480 SAINT-JOSEPH, France
- Climate zone : [Af] Tropical Wet. No dry season.
- Net Floor Area : 2 494 m2
- Construction/refurbishment cost : 6 200 000 €
- Number of Seat : 492 Seat
- Cost/m2 : 2485.97 €/m2
-
Primary energy need
58 kWhep/m2.an
(Calculation method : Other )
The media library of Saint-Joseph (Reunion) questions the identity of the contemporary architecture of Reunion, that of the Sud Sauvage more precisely. It refers to images , block of basalt, fagot of vetyver, geko, kalbanon but especially for uses , taking again the progressiveness of the sequences of traditional entries, creating a progression between the public space and that of the intimate one.
The building incorporates a direct relationship to the outside, blurring its limits with the interior. Only way to succeed, the design of an open building, passive, so without air conditioning. He achieves this by insulating, protecting himself from direct sunlight, by ventilating naturally and by adding a low-pressure chimney.
Sustainable development approach of the project owner
Total sustainable development approachArchitectural description
See more details about this project
http://co-architectes.com/site/portfolio_page/mediatheque/Contractor
Construction Manager
Stakeholders
Thermal consultancy agency
Tribu
http://www.tribu-concevoirdurable.frdefinition of sustainable strategy and thermal design (envelope, natural cooling)
Environmental consultancy
Adhoc - Paysagiste
Other consultancy agency
ABTEC - Econonomiste
Structures calculist
Gui Jourdan
Other consultancy agency
Héliotropic + EFITEC - BET Fluides
Other consultancy agency
Intégrale Ingénierie - BET VRD
Type of market
Global performance contract
Energy consumption
- 58,00 kWhep/m2.an
- 500,00 kWhep/m2.an
Real final energy consumption
29,00 kWhef/m2.an
2 017
Envelope performance
More information
Project delivered in December 2017 so waiting to return. The PREBAT program of the ADEME will allow a precise measurement.
Systems
- No heating system
- Solar Thermal
- Tape
- No cooling system
- Natural ventilation
- Solar Thermal
- 70,00 %
Urban environment
- 7 394,00 m2
Product
Crossline
Nora
https://www.nora.com/france/frSecond œuvre / Revêtements de sol
Natural rubber tiles in slabs 1mx1m
MOA convinced by the product
Sopranature
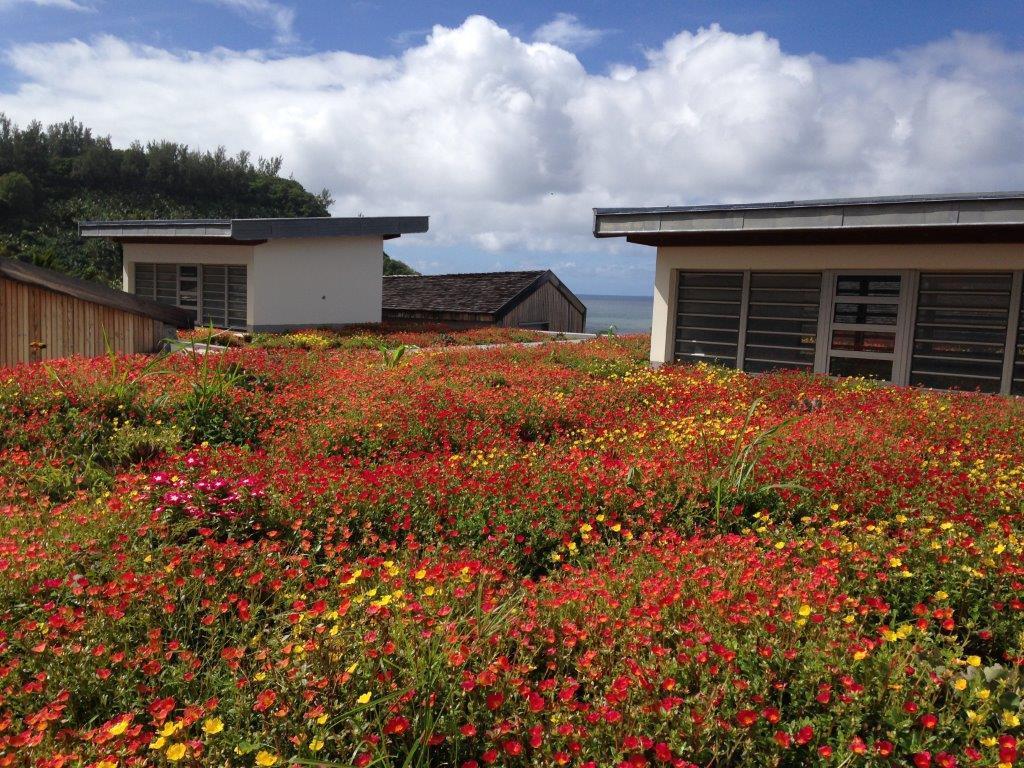
Soprema
https://www.soprema.fr/fr/Gros œuvre / Charpente, couverture, étanchéité
Green roof on the base and above the youth area
Participates in the landscape of the floors, totally accepted by MOA
Water management
Indoor Air quality
Comfort
- Acoustic wool between fishnet and floors
- Perforated placo + absorbent
- Wool of compressed wood in dressing
- Acoustic baffles in ventilation shaft
- Rubber floor for impact noise reduction
GHG emissions
- 24,00 KgCO2/m2/an
Life Cycle Analysis
- wood structure on:
- Wooden cladding on facades R + 1 to R + 3 of the building Adults
- Wooden shingles on roofs of youth boxes; wood cladding
- Wood solar protection
- Acoustic ceilings made of solid wood on the Vetiver building
Reasons for participating in the competition(s)
Passive building without air-conditioning functioning through ventilation through a low-pressure chimney. Protection of solar radiation and over-insulation. Light wooden facades to reduce the inertia of the walls. Water management by maximum permeability, establishment of green roofs and recovery of sanitary EP.
Contribution of the landscape as much in its relation to the interior / exterior space as for reducing the effect of overheating at the foot of the building.
Building candidate in the category

Energie & Climats Chauds

Coup de Cœur des Internautes





