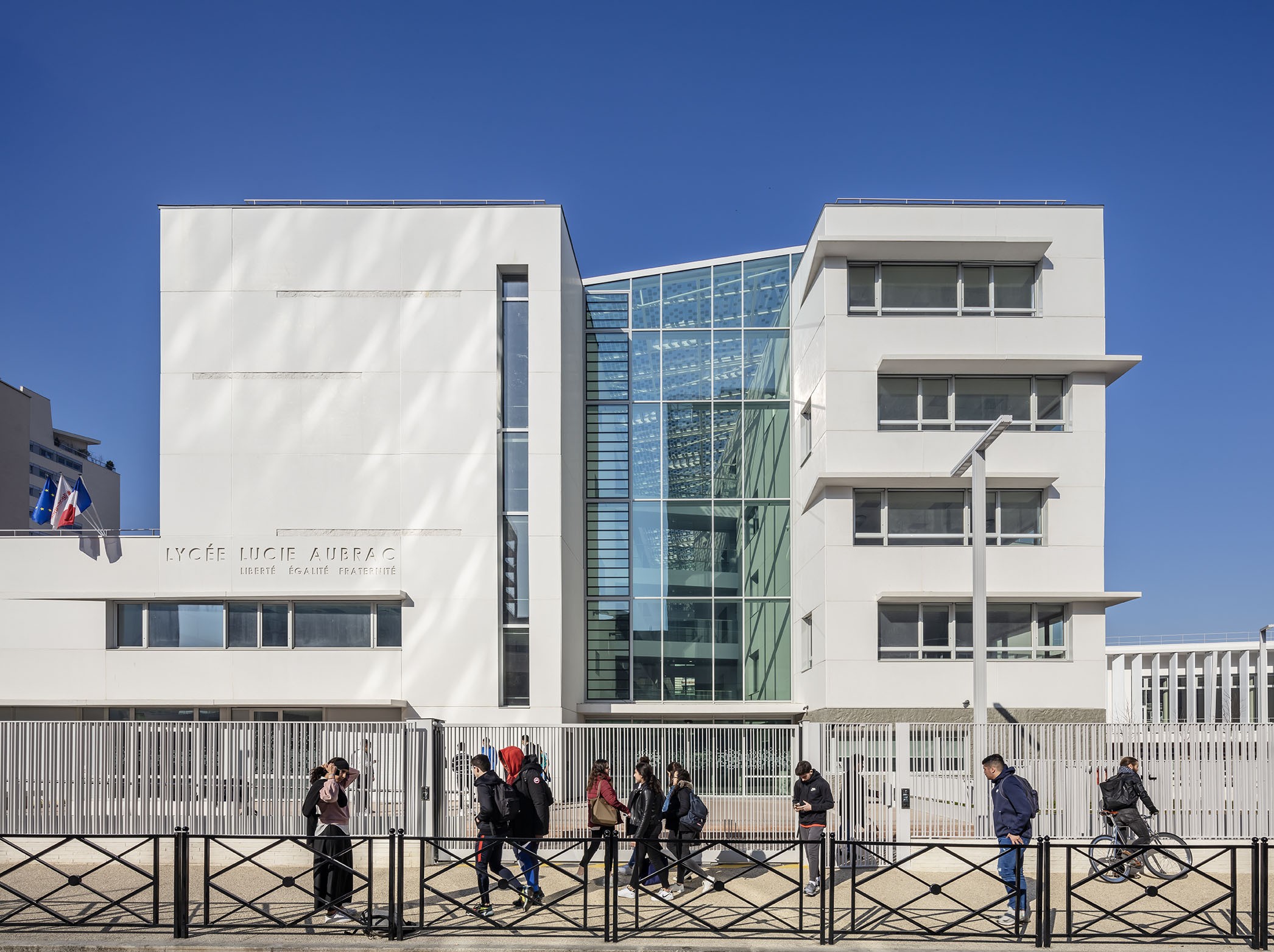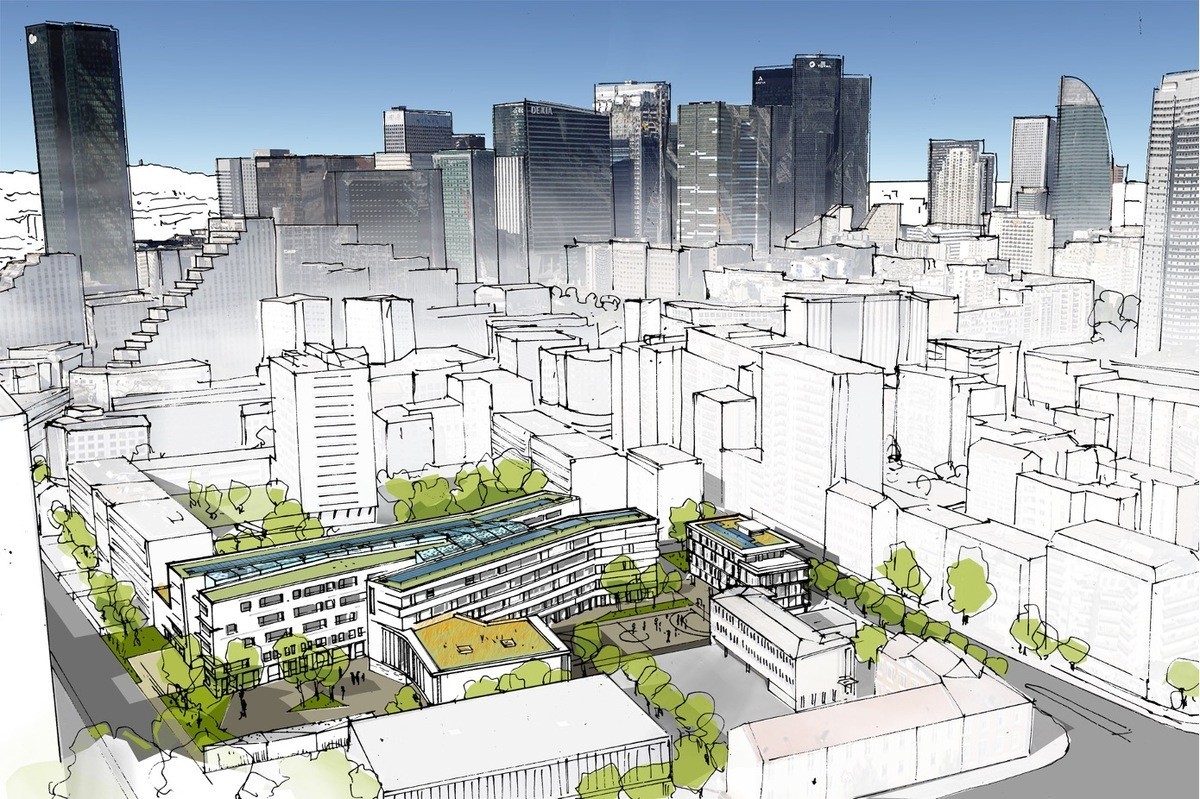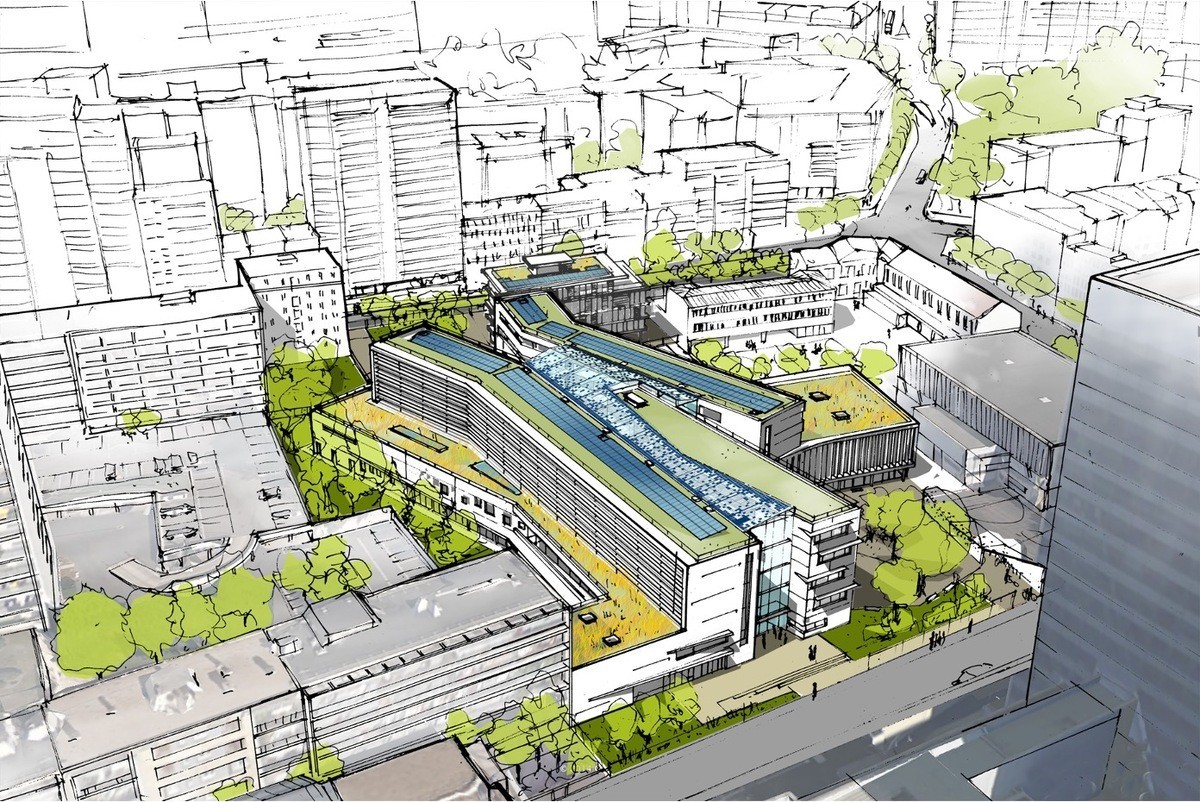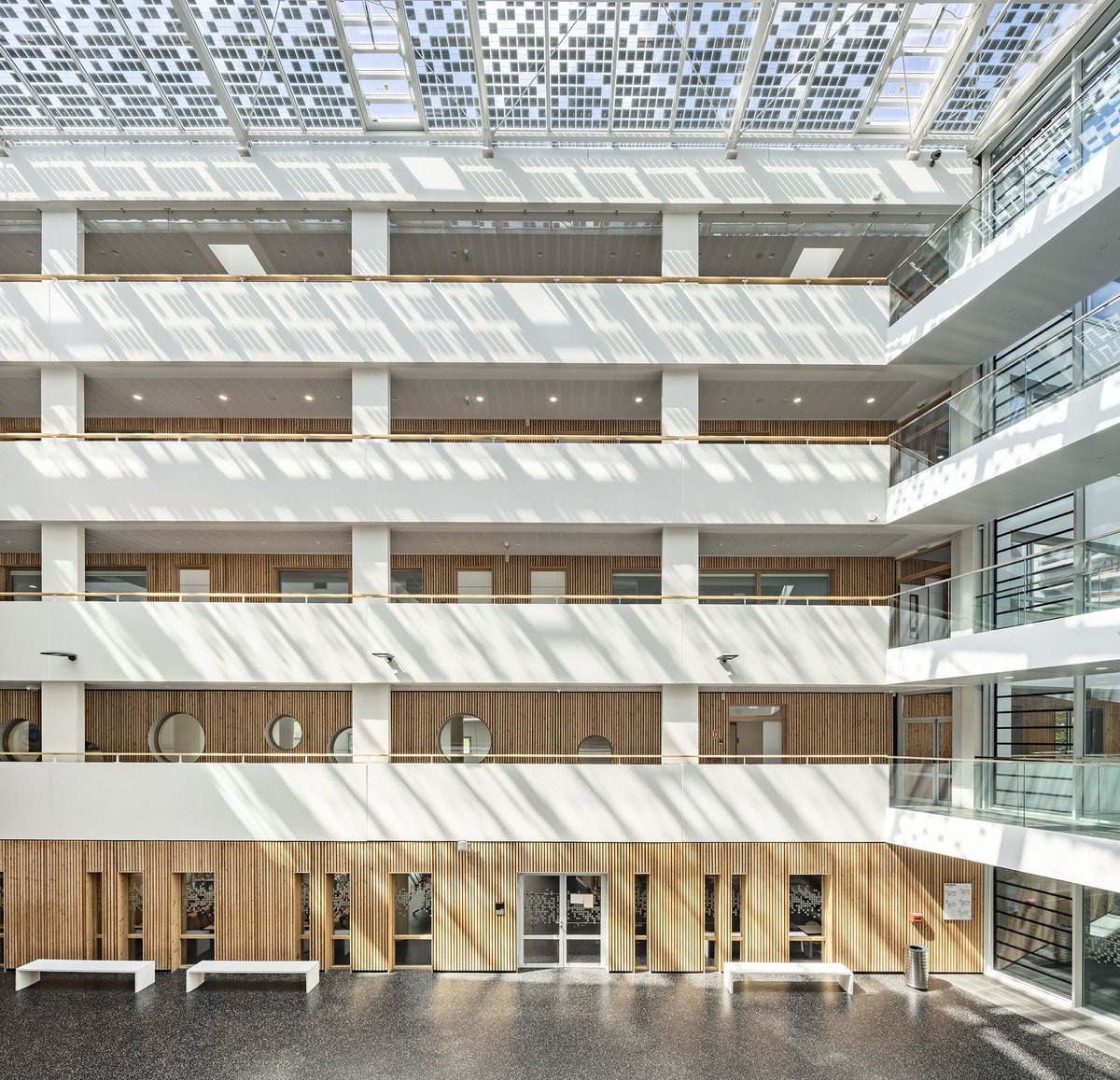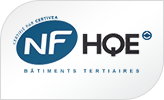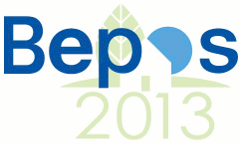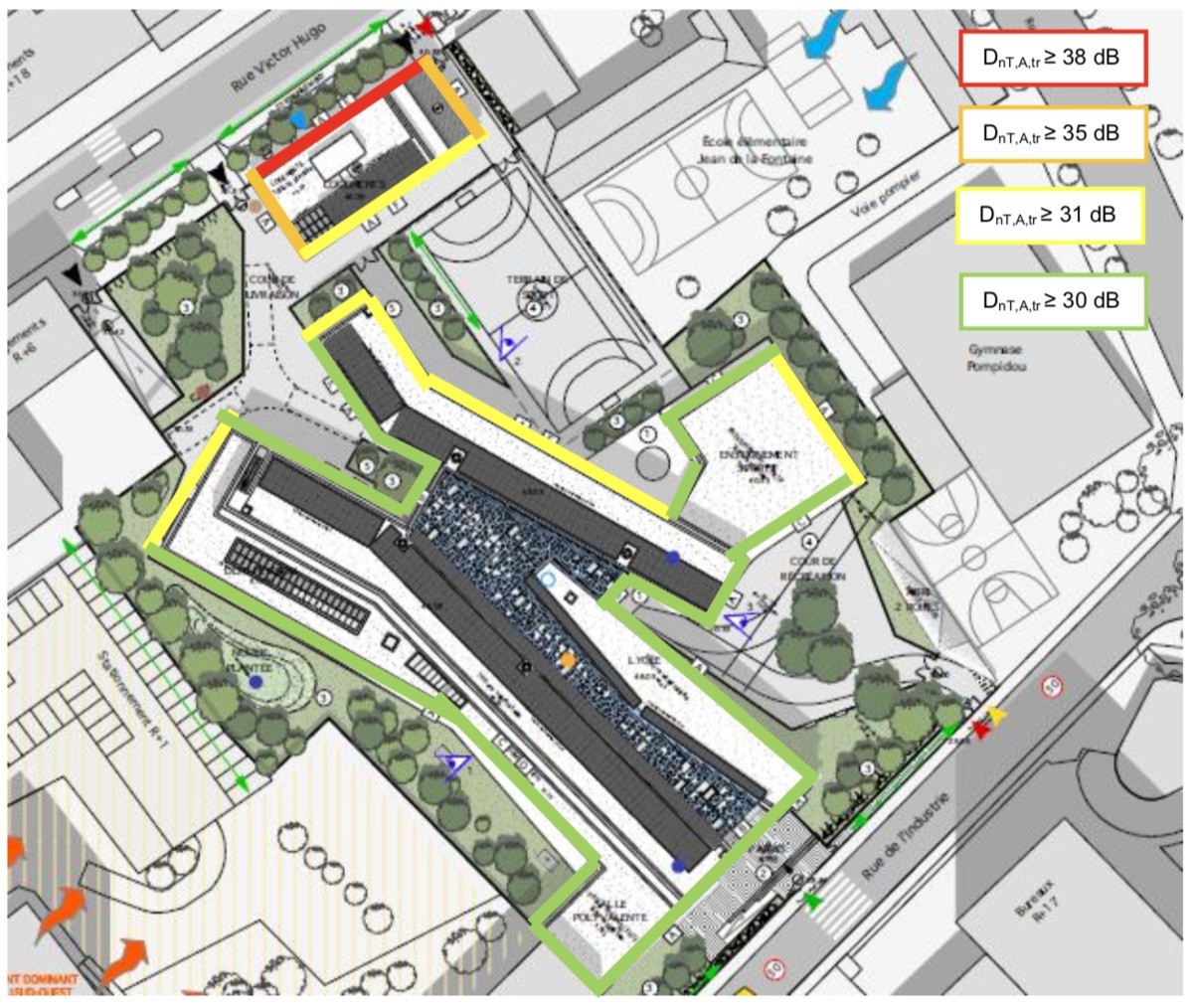Lucie Aubrac International High School
Last modified by the author on 25/03/2021 - 12:32
New Construction
- Building Type : School, college, university
- Construction Year : 2017
- Delivery year : 2018
- Address 1 - street : 13 rue de l'Industrie 92400 COURBEVOIE, France
- Climate zone : [Cbc] Mild, dry winter, warm and wet summer.
- Net Floor Area : 15 340 m2
- Construction/refurbishment cost : 30 960 000 €
- Number of Pupil : 1 500 Pupil
- Cost/m2 : 2018.25 €/m2
Certifications :
-
Primary energy need
-3.2 kWhep/m2.an
(Calculation method : RT 2012 )
The Lycée Lucie Aubrac is located in an urban environment with strong urban constraints (common courtyards, non-aedificandi area, vis-à-vis high-rise buildings), while offering a striking urban landscape with the district of La Défense which dominates in the background and the nearby Seine behind a discontinuous front of office buildings.
The constraints of the common courtyards, the permeability between the rue de l'Industrie and the rue Victor Hugo, the presence of trees on the site, a heart of an open block to the southwest, prompted us to want to visually connect the two streets and orient our buildings towards open spaces. The school is designed as a campus located in a park.
We also looked for a location of the buildings that would provide the best possible sunshine while taking advantage of the open space to the southwest. The building is positioned on a South-East / North-West axis. All the teaching premises thus benefit from a south west / north-east orientation.
The main buildings are structured around a large living space: the atrium. This bioclimatic space, which generously lets in natural light, is the nerve center of the project. Light plays an important role both in building management (energy saving) and in improving the well-being of users (psychological and physiological). This light is filtered by the glass roof in which photovoltaic cells are incorporated which project a play of shadows on the interior walls.
The atrium is an interior street that offers an atmosphere characterized by sets of stairs, walkways and transparency. It is a place of exchange and meetings.
The official accommodation is independent and is organized along the rue Victor Hugo.
We have sought an urban language which dialogues with the surrounding buildings and which composes a harmonious whole through the volumetry, the molding and the choice of materials. This language should also reflect simplicity and durability. We have favored polished concrete, stamped concrete and wood when it is protected. By its brilliance, the polished white concrete reflects and makes the light slide. In the base, the dark-colored stamped concrete gives the building a foundation. As for wood, it brings warmth and preciousness.
Finally, the technical provisions such as the architectural design allow the Lycée Lucie Aubrac to achieve ambitious environmental objectives. The project is HQE® certified by Certivéa for the Lycée building (“NF Bâtiment tertiaires - Démarche HQE®”, reference of 20/01/12) and labeled BEPOS Effinergie , both for housing and for the teaching building .
Sustainable development approach of the project owner
Île-de-France Construction Durable has extensive expertise in the field of environmental quality. All projects are subject to an environmental approach, in particular within the framework of HQE certifications and BBC labels, or with the integration of renewable energies and social clauses.
Architectural description
The design of the building is based on the search for the greatest possible constructive and functional clarity. The hall channels students into the heart of the building and teaching spaces. The functional poles are related to each other by simple and readable links.
The school is organized on 5 levels in three buildings linked by a central bioclimatic space. These buildings are linked by a horizontal structure made up of galleries and walkways at each level. They are also linked by a vertical structure made up of 5 staircases: 4 staircases at the ends and a central staircase.
The building as a whole is designed as a luminous envelope of white concrete resting on a dark forged concrete base.
The southwest facade is partly protected by white lacquered aluminum sunshade slats which reveal a larch wood facade in the background.
To protect against excessive sunshine, the facade of the sports hall is punctuated by a succession of vertical slats of white concrete.
Inside the school, the interior passageways of the atrium are entirely lined with wood. Beyond the aesthetic aspect, this choice makes it possible to offer great acoustic comfort to users.
The glass roof of the atrium is pixelated by photovoltaic cells. These cells are integrated into the double glazing. This arrangement makes it possible to create a large shade above the atrium.
All the roofs are green.
See more details about this project
http://www.epicuria-architectes.com/projets/lycee-lucie-aubrac-a-courbevoie--92-https://www.construction21.org/france/articles/h/green-solutions-lycee-international-lucie-aubrac-une-conception-architecturale-complexe-aux-objectifs-environnementaux-ambitieux.html
Photo credit
EPICURIA - Luc BOEGLY
Contractor
Construction Manager
Stakeholders
Other consultancy agency
CET INGÉNIERIE
Clémence LAILLY
http://cet-ingenierie.frTCE design office: Structure / Fluids: HVAC / Plumbing / VRD / Electricity: CFO / CFA / Descriptive economy
Thermal consultancy agency
BETEM Ile-de-France
Michel LAMOTE et Vincent RASPAUD
http://www.betem.frThermal design office / STD Simulation & Design
Designer
EPICURIA Architectes, mandataire / Atelier d'Architecture Malisan, architecte associé
Jean-Michel BURON
https://www.epicuria-architectes.comAssociate architect
Others
TCE -Terre Ciel Énergie
Germain GOURANTON
https://www.terrecielenergies.com/fr/Active Envelope Consultant
Contractor
Région Ile-de-France
Jean-Lou PERRIER
https://www.iledefrance.frOwner
Contractor representative
Ile-de-France Construction Durable
Gérard DONATI
https://www.idf-constructiondurable.fr/accueilDelegated project master
Assistance to the Contracting Authority
EODD Ingénieurs Conseils
Marie GRUNDISCH
https://www.eodd.frAMO - HQE
Contracting method
Other methods
Energy consumption
- -3,20 kWhep/m2.an
- 66,60 kWhep/m2.an
Real final energy consumption
8,00 kWhef/m2.an
Envelope performance
- 0,41 W.m-2.K-1
- 0,40
- 0,98
Systems
- Gas boiler
- Combined Heat and Power
- Water radiator
- Low temperature floor heating
- Condensing gas boiler
- No cooling system
- Natural ventilation
- Double flow heat exchanger
- Solar photovoltaic
- Other, specify
- 106,00 %
Smart Building
Urban environment
- 11 230,00 m2
- 47,00 %
Product
LUXLAME F Establishment SOUCHIER-BOULLET
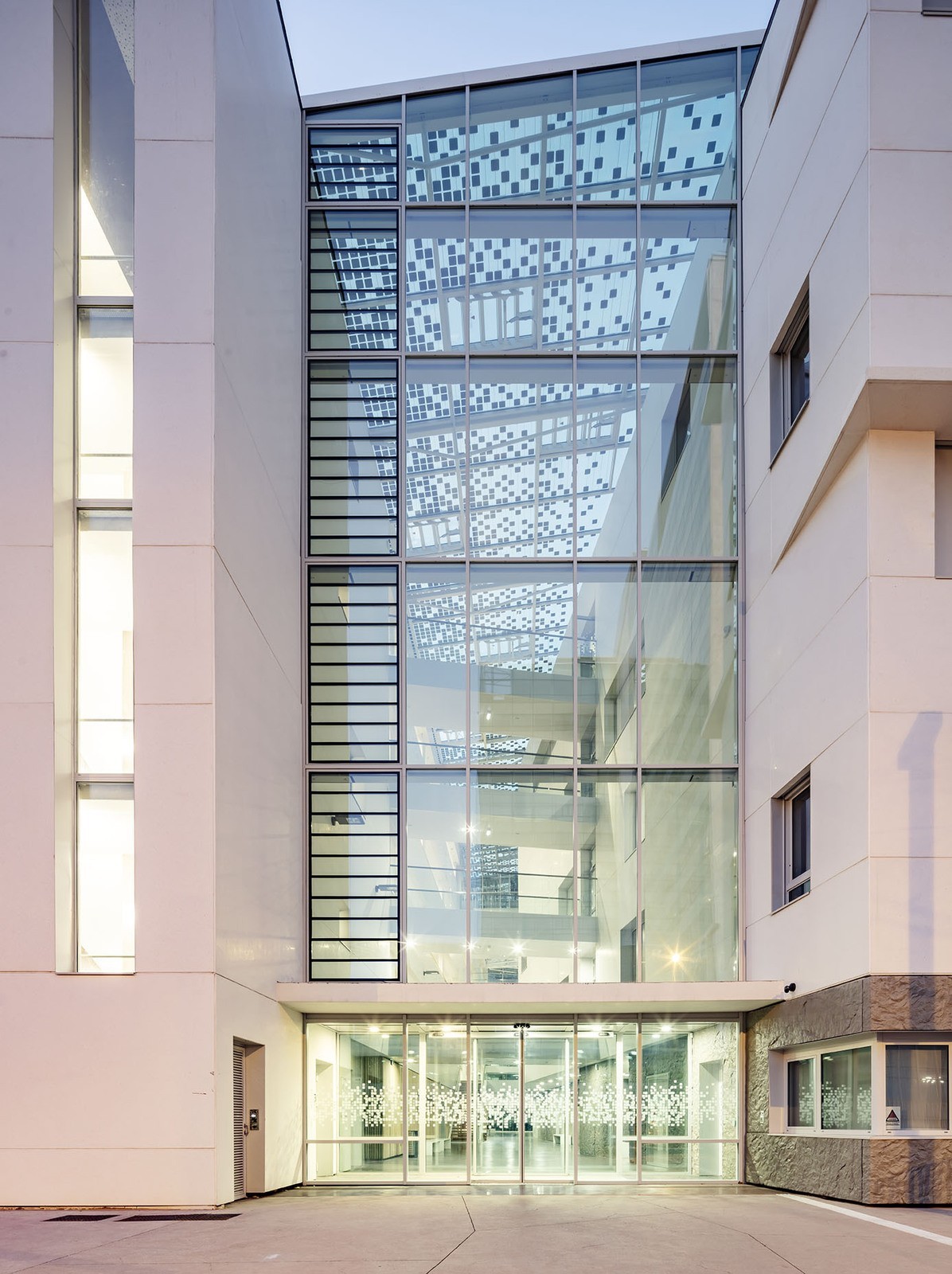
SOUCHIER-BOULLET
https://www.souchier-boullet.com/desenfumage-architectural/facade/murs-rideaux/luxlame-f-mr/Second œuvre / Menuiseries extérieures
Pivoting glass slats to regulate the natural ventilation of the interior street.
Excellent grip.
Construction and exploitation costs
- 30 960 000,00 €
- 3 099,00 €
- 1 391 960,00 €
- 3 484 735 €
- 53 600 000 €
Water management
- 24 000,00 m3
- 320,00 m3
Indoor Air quality
Comfort
GHG emissions
- 5,00 KgCO2/m2/an
Reasons for participating in the competition(s)
BEPOS / Effinergie / Bioclimatic space / Air quality / Natural ventilation of the interior street / Significant thermal inertia /
Sustainable building / NF HQE "Tertiary building" certification / Acoustic comfort / Visual comfort / Optimal management of natural light and solar contributions studied for each facade and photovoltaic glass roof / Heat recovery on AHUs / Gas-electricity cogeneration / Management of dual-flow air and heating for all premises centralized on GTB and connected to sensors /
Materials of natural origin / Recovery of rainwater for sanitary facilities / Management of rainwater by vegetated valleys / Protection against local noise pollution / Protection against prevailing winds /
Power plant based on photovoltaic cells / Conservation of existing trees on site and strengthening of the arboreal heritage / All green roofs contributing to biodiversity, thermal inertia, regulation of EP




