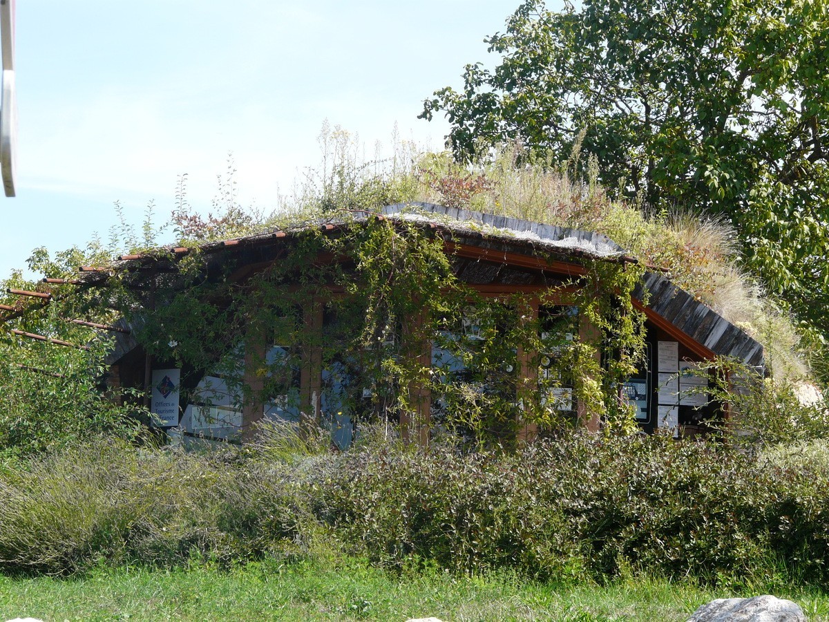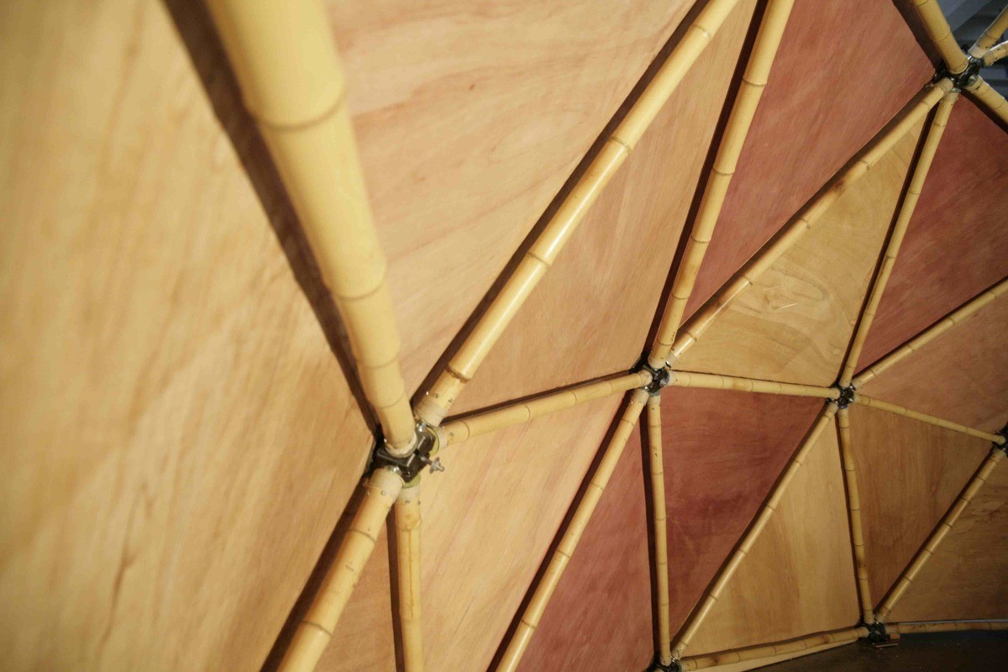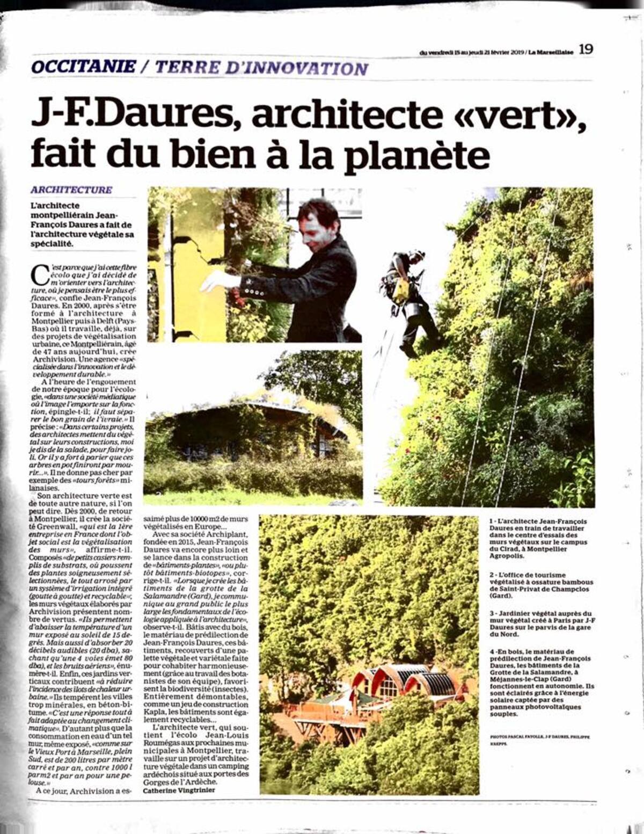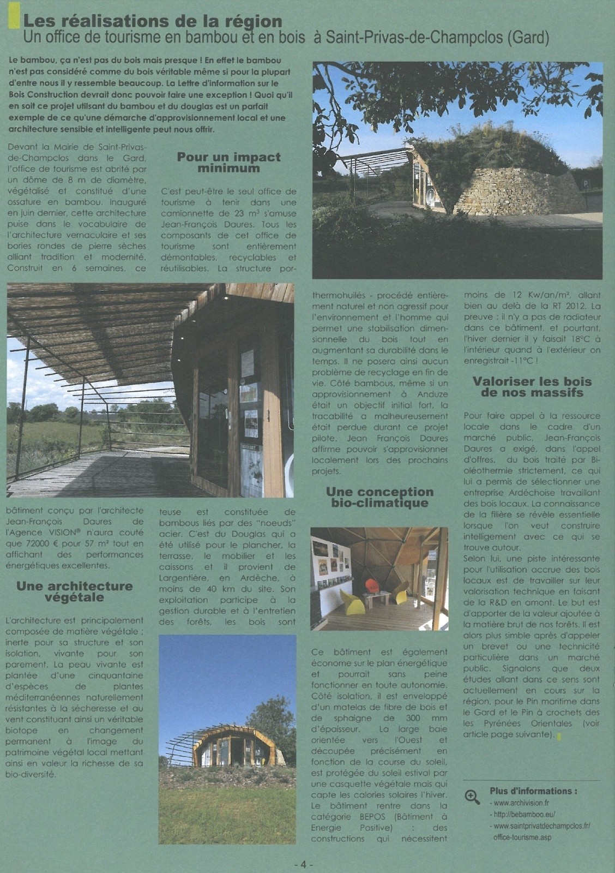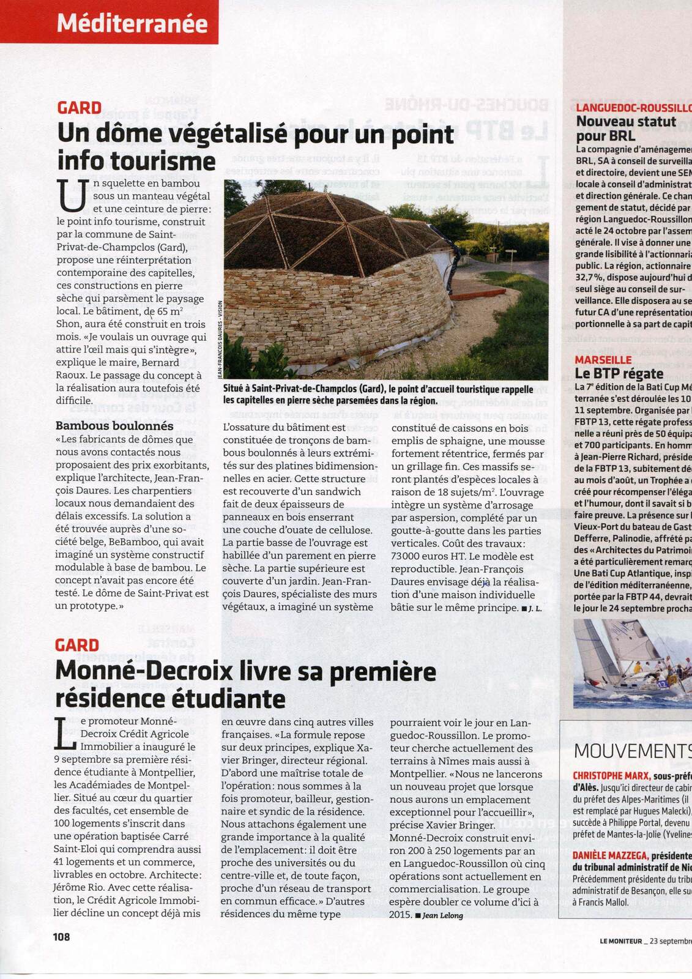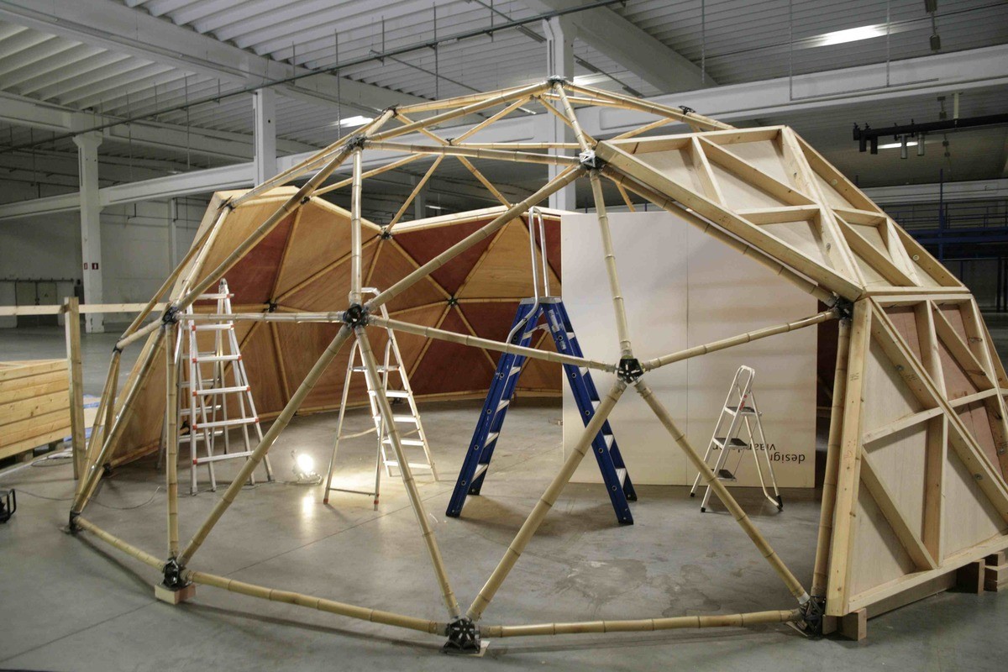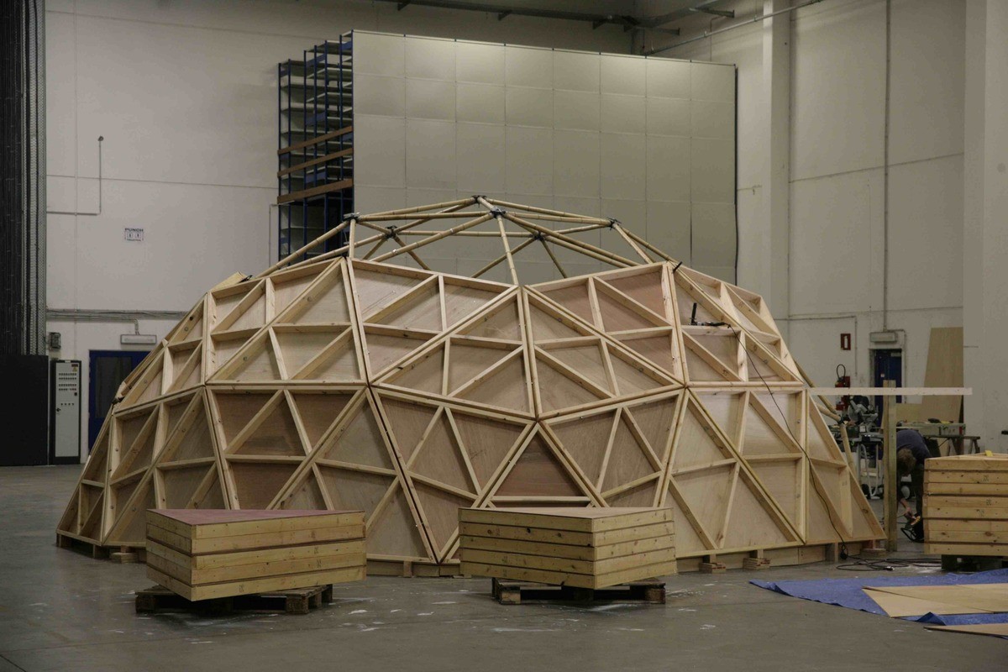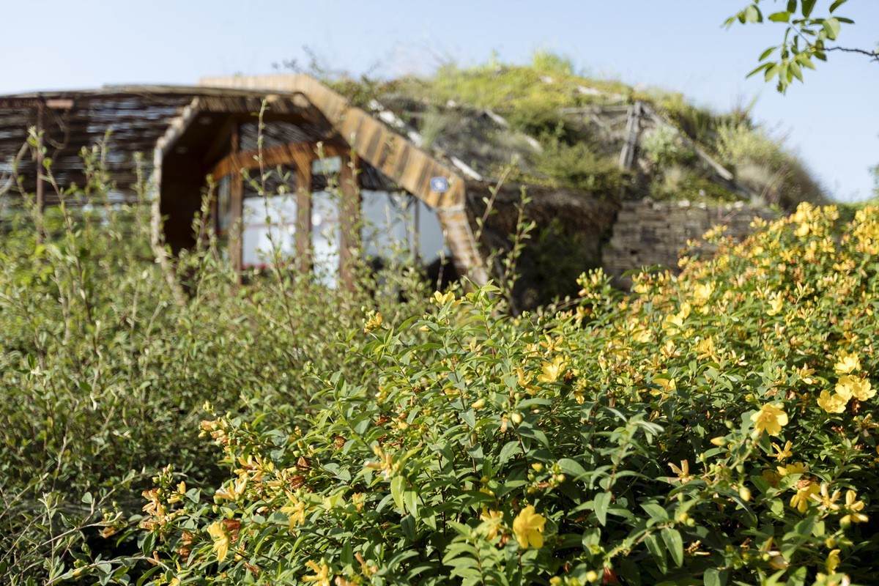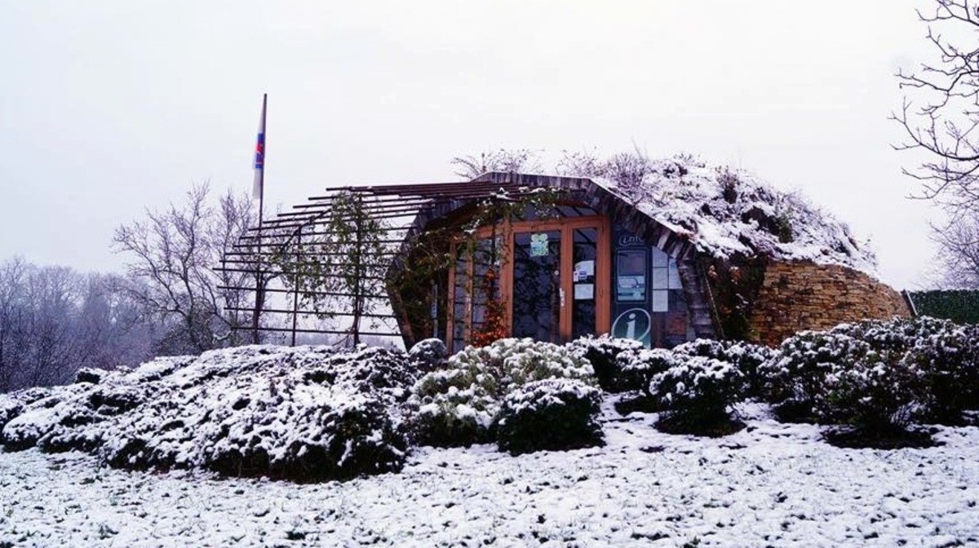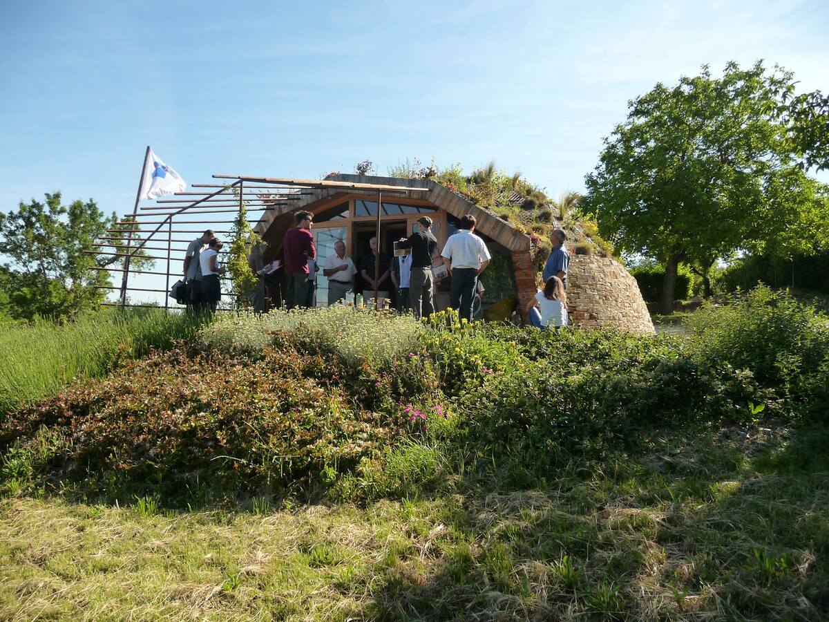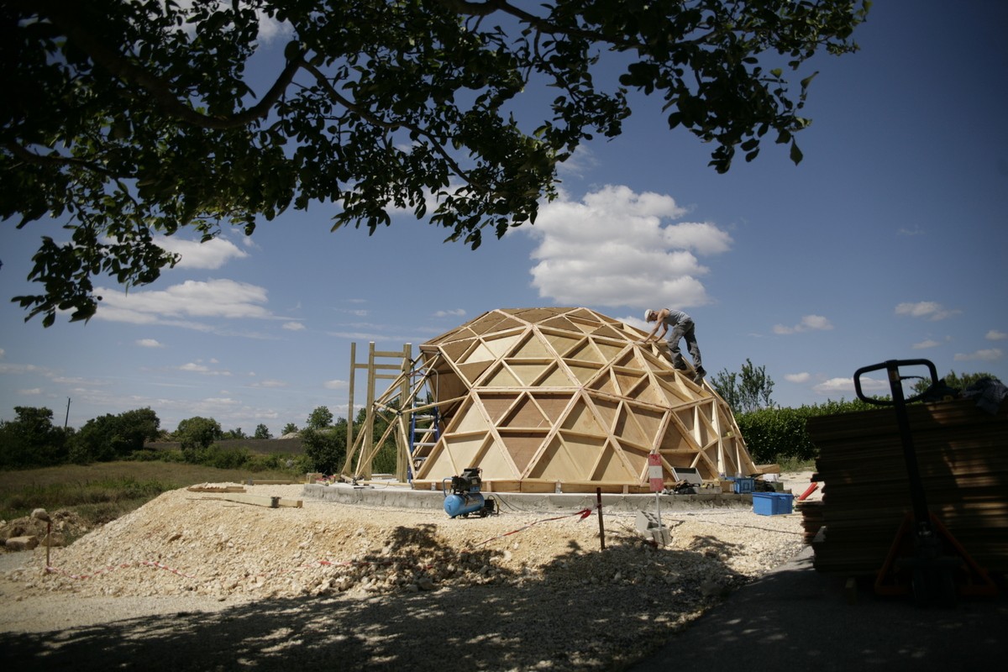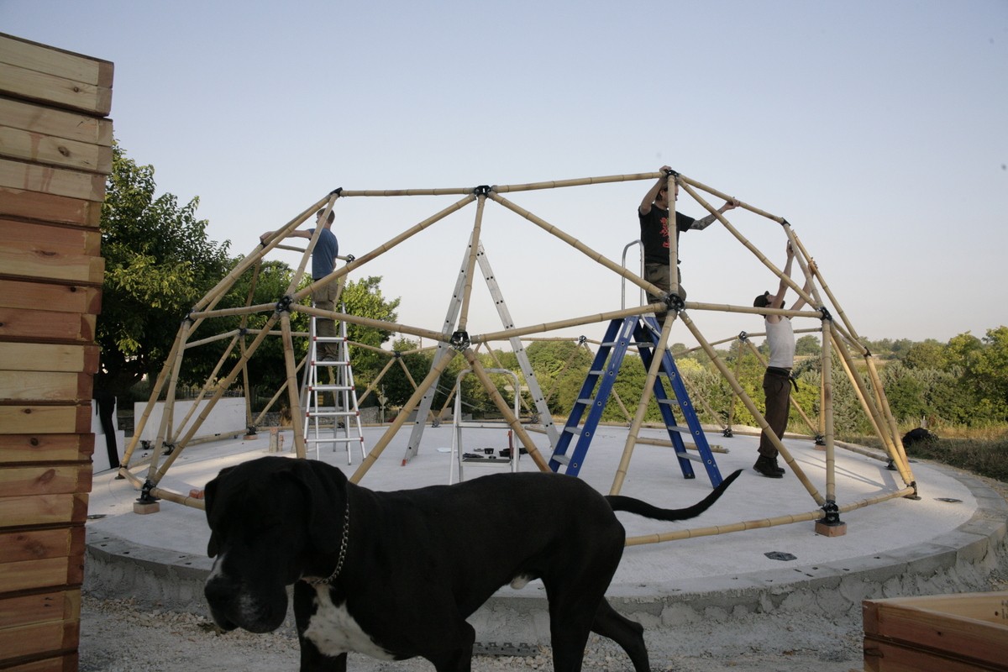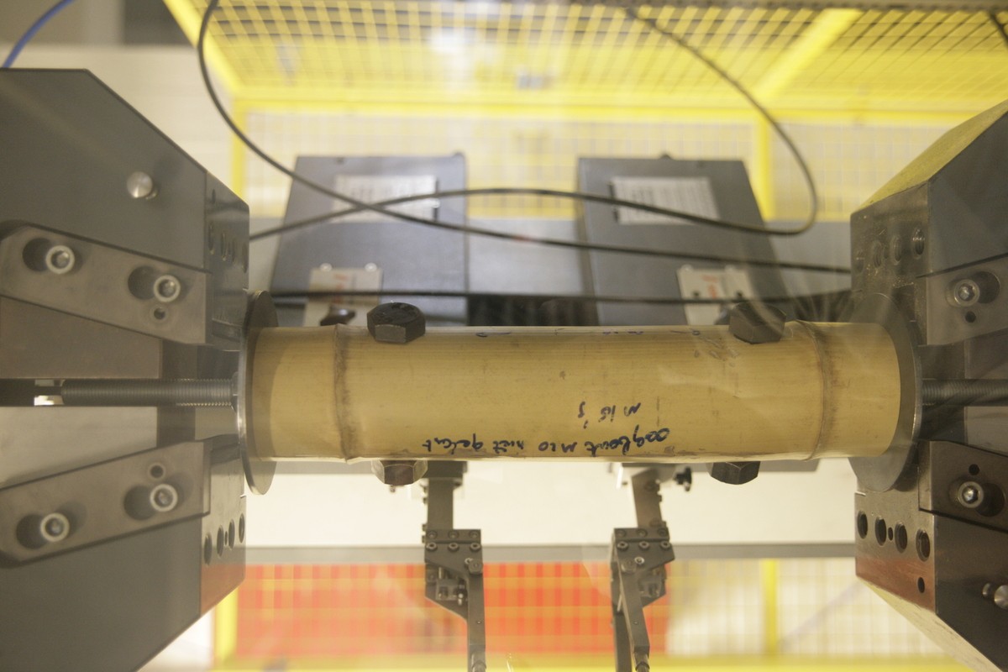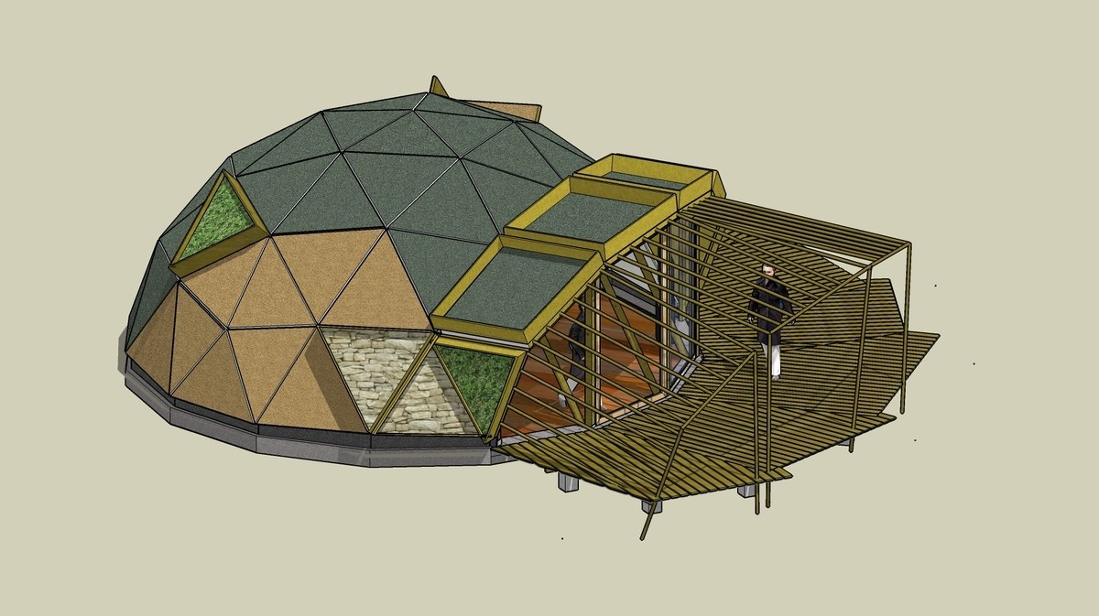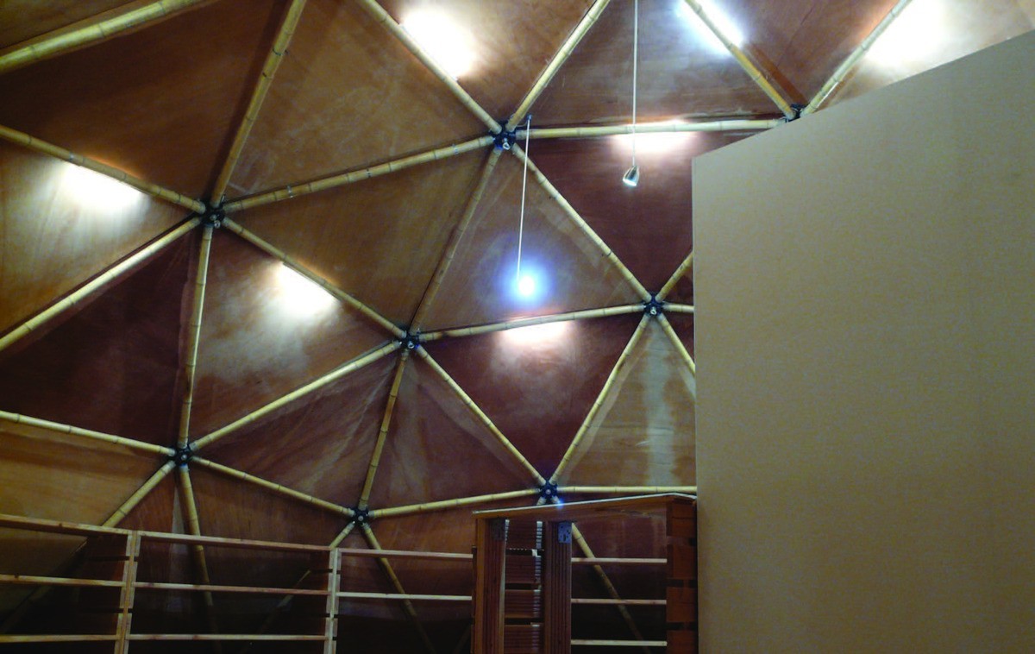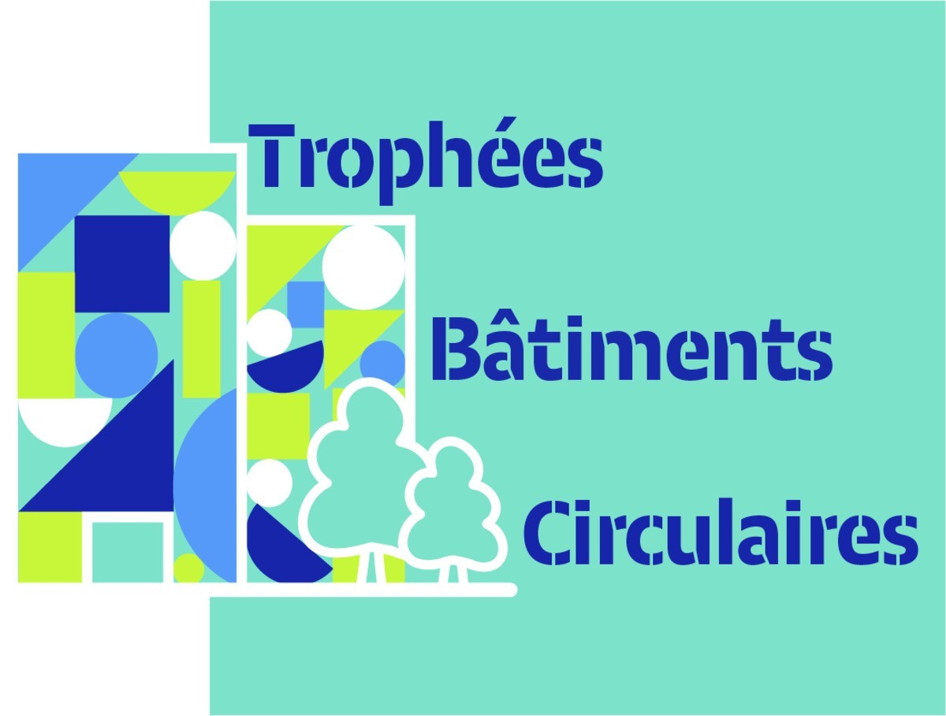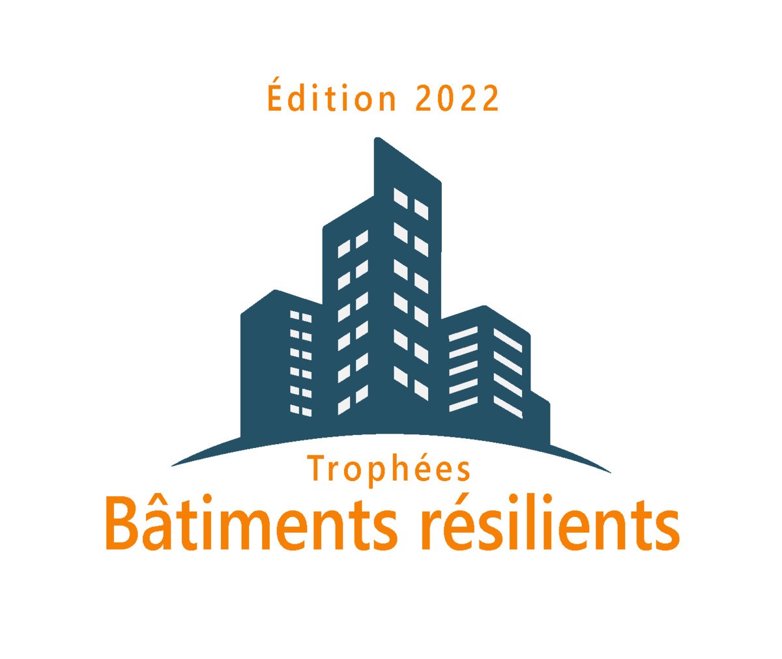Cèze / Cévennes Intermunicipal Tourist Office
Last modified by the author on 30/05/2022 - 12:44
New Construction
- Building Type : Other building
- Construction Year : 2011
- Delivery year : 2012
- Address 1 - street : Place la Paix 30430 SAINT PRIVAT DE CHAMPCLOS, France
- Climate zone : [Cfb] Marine Mild Winter, warm summer, no dry season.
- Net Floor Area : 57 m2
- Construction/refurbishment cost : 67 000 €
- Number of none : 1 none
- Cost/m2 : 1175.44 €/m2
Certifications :
-
Primary energy need
12 kWhep/m2.an
(Calculation method : RT 2012 )
On the town hall square called "De la Paix" and requalified within the framework of this project, the tourist office is sheltered by a vegetated geodesic dome made of a framework of Anduze bamboos. This former parking in two layers, has been transformed into a real "field-closed" typical of the town, surrounded by mulberry trees (the golden tree) and planted with a meadow of grasses, at the edge, is the evocation of a capital that houses the office.
A "showcase" architecture that draws on the typical vocabulary of local vernacular architecture with its round dry stone capitelles, which are here reinterpreted in an innovative and contemporary technology with local, bio-sourced, renewable materials.
Recycle endlessly with the precepts of « Cradle to Cradle » (C2C)
All the components of this tourist office, which can be completely dismantled, are recyclable and reusable. The steel "nodes" were made specifically for this project by the Thyssen Group. A framework of Anduze bamboos is connected to these "nodes" to which OSB panels are bolted and contain a row of wood fiber between two fire-treated OSB walls. A bio-compatible rubber membrane ensures watertightness. The local chestnut and Douglas fir wood used in the flooring is local and comes from France, its exploitation participates in the sustainable management and maintenance of our forests in the Cevennes. The wood used comes from neighboring forests located within a perimeter of less than 50kms. An entirely natural and non-aggressive treatment for the environment and man allows a dimensional stabilization of the wood while increasing its durability over time. Developed and patented by CIRAD, the process consists, in a first step, in soaking the wood in a bath of vegetable oil heated to 110-200°C, which will then be transferred to a second tank of linseed oil at 60°C.
Plant architecture
An architecture mainly composed of inert vegetable matter for its structure and its insulation and living for its facing. The skin of this living architecture is planted with about fifty species and varieties of perennial Mediterranean plants that are naturally resistant to drought and wind. It is the creation of a real biotope in constant movement (seasonal aspect, colors...) living showcase of the local plant heritage highlighting the flora and biodiversity that hikers and tourists will then discover. This « vegetated biodome » employs an innovative cultivation process that uses a plant substrate, sphagnum moss, which is highly hydro-retaining and saves water for watering. The « mantle » that this vegetation constitutes is a plus for the thermal balance for this so-called "passive" building. It is the creation of a real biotope in constant movement (seasonal aspect, colors...).
Autonomous architecture
Although connected to the traditional water supply networks, this building is energy and water efficient and could easily function autonomously.
- Universal accessibility : the entire project is designed to be accessible to all, both from the user's and the staff's side.
- Positive energy : this building is wrapped in a mattress of wood fiber and sphagnum moss with a total thickness of 300 mm. It falls into the BBC category of buildings that require less than 12 kWh/year/m².
- The circadian lighting is provided 24/24h by diodes controlled by a sensor of luminosity and changes color temperature and intensity according to the hours of the day. The total consumption of this building does not exceed 500 Wh in peak which could even be produced by domestic wind turbine !
- The trombe wall that surrounds the building is made of "dry" stones taken from the territory of the commune, this base is useful because it captures the low rays of the winter sun and remains protected from the vertical summer sun by the plants above.
- The glazing of the large bay window facing south is protected from the zenithal sun by a plant cap during the summer, and captures the low winter sun.
- The water for the irrigation and the toilets comes from an old buried cistern made of traditional stones which collects the rainwater of the town hall and which was found during the construction work.
The price of this construction, which brought together 17 companies under public contract, was less than 1200 € excl. taxes per m² of floor space.
Building users opinion
The tourist office, by its notoriety, exceeded by far the limits of the intercommunality. Its transcription by the press (Le Moniteur, Midi Libre, Dauphiné Libéré, Habitat Naturel, La Marseillaise) and television (France 3 program "les architectures végétales") has enabled the municipality to get people to talk about it and to boost its tourism offer based on the values of sustainable development, universal accessibility and enhancement of local heritage for a price lower than that of a conventional building.
If you had to do it again?
This project is called to be repeated and in different sizes since this operation in public market (and certified by a technical controller) made it possible to validate the technology used to go up to 20 meters in diameter.
Photo credit
Jean François Daures. / Nic Geraerdt
Contractor
Construction Manager
Stakeholders
Company
Be Bamboo
Nic Geraerdt
http://www.bebamboo.eu/architecture-design/architecture/tourist-info-1433502093/Construction and realization of the bamboo frame and the envelope in recycled OSB
Structures calculist
BAST engineers
Bruno Deraerdt
http://www.bast.coop/nlStructural study on the building, study for wind resistance
Certification company
SOCOTEC - ALES
Etienne Mignard
https://www.socotec.frMission of regulatory technical control and SPS
Type of market
Global performance contract
Energy consumption
- 12,00 kWhep/m2.an
- 45,00 kWhep/m2.an
Real final energy consumption
12,00 kWhef/m2.an
12,00 kWhef/m2.an
2 011
Envelope performance
More information
The quality of the envelope, the good exposure of the glass walls, and the care given to the whole made it possible to dispense completely with heating and air conditioning. Actual temperature readings in the building : - Winter - 11°C windy (02/2013). Indoor +17°C - Summer +39°C windy (08/2019). Indoor +27°C
Systems
- No heating system
- No domestic hot water system
- No cooling system
- Natural ventilation
- humidity sensitive Air Handling Unit (hygro A
- No renewable energy systems
Smart Building
Risks
- Flooding/Runoff
- Snow weight
- Urban heat island
Urban environment
- 500,00 m2
- 57,00 %
- 400,00
Product
Bamboo support frame
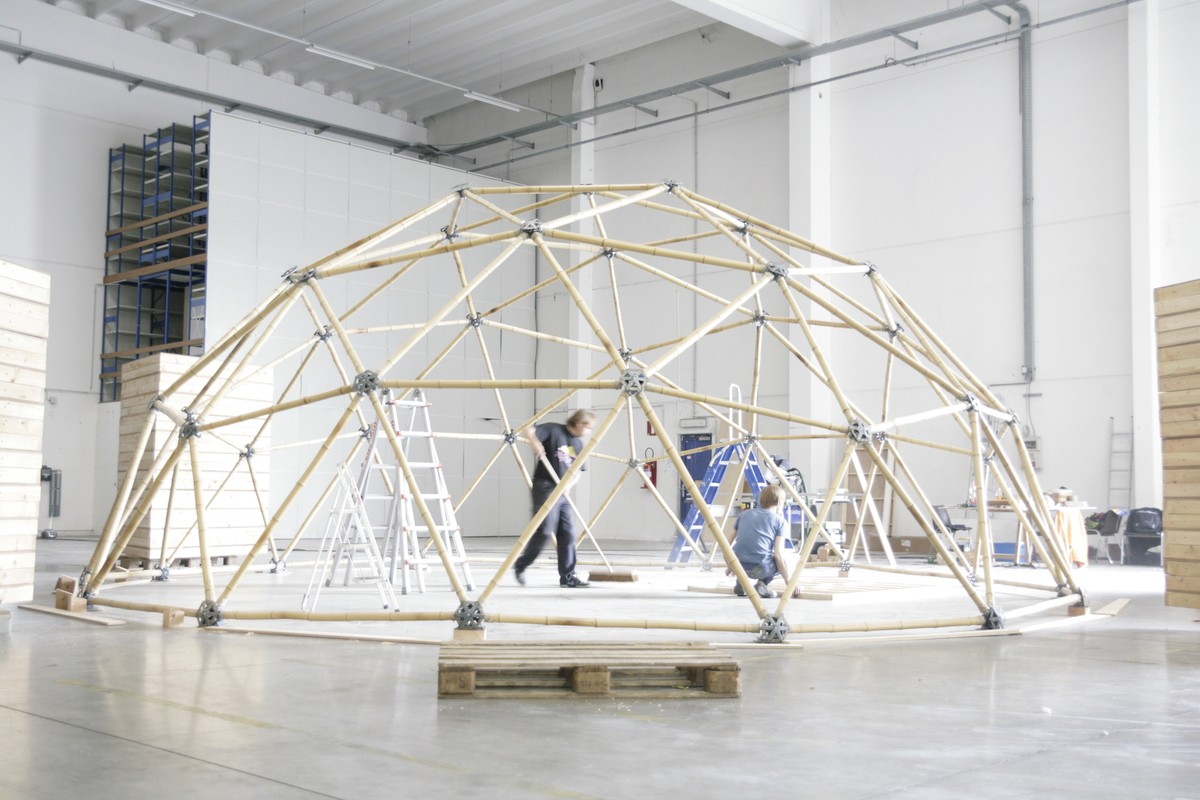
Be bamboo
contact[a]bebamboo.eu
http://www.bebamboo.eu/architecture-design/architecture/tourist-info-1433502093/Gros œuvre / Structure, maçonnerie, façade
Load-bearing framework based on bamboo elements bolted to two-dimensional steel plates supporting sandwich panels made up of two OSB sheets and wood fibre.
SOCOTEC approval
Construction and exploitation costs
- 13 000 €
- 80 000 €
- 30 000 €
Energy bill
- 150,00 €
Reuse : same function or different function
- Indoor joineries
- Partitions
- others...
Environmental assessment
Economic assessment
- 13 400 €
- 20 %
- 12 000 €
Water management
- 15,00 m3
Indoor Air quality
Comfort
Life Cycle Analysis
Reasons for participating in the competition(s)
This prototype building with the status of an establishment open to the public and workers, built under a public contract, made it possible to validate, with the help of the University of Gent in Belgium, and CIRAD in France, a new construction process based on of a two-dimensional bamboo frame. Thanks to resistance tests carried out in the laboratory on the bamboos themselves and in-situ, on the building afterwards with SOCOTEC (compression, torsion, traction, resistance to winds, fire), it is now possible to make green domes. in diameter up to 20 meters and therefore to cover more than 300m² without any bearing points.
2014 Finalist of the prize of the Occitanie order of architects (modest architecture)
2015 "OFF du développement durable" (sustainable development related contest)




