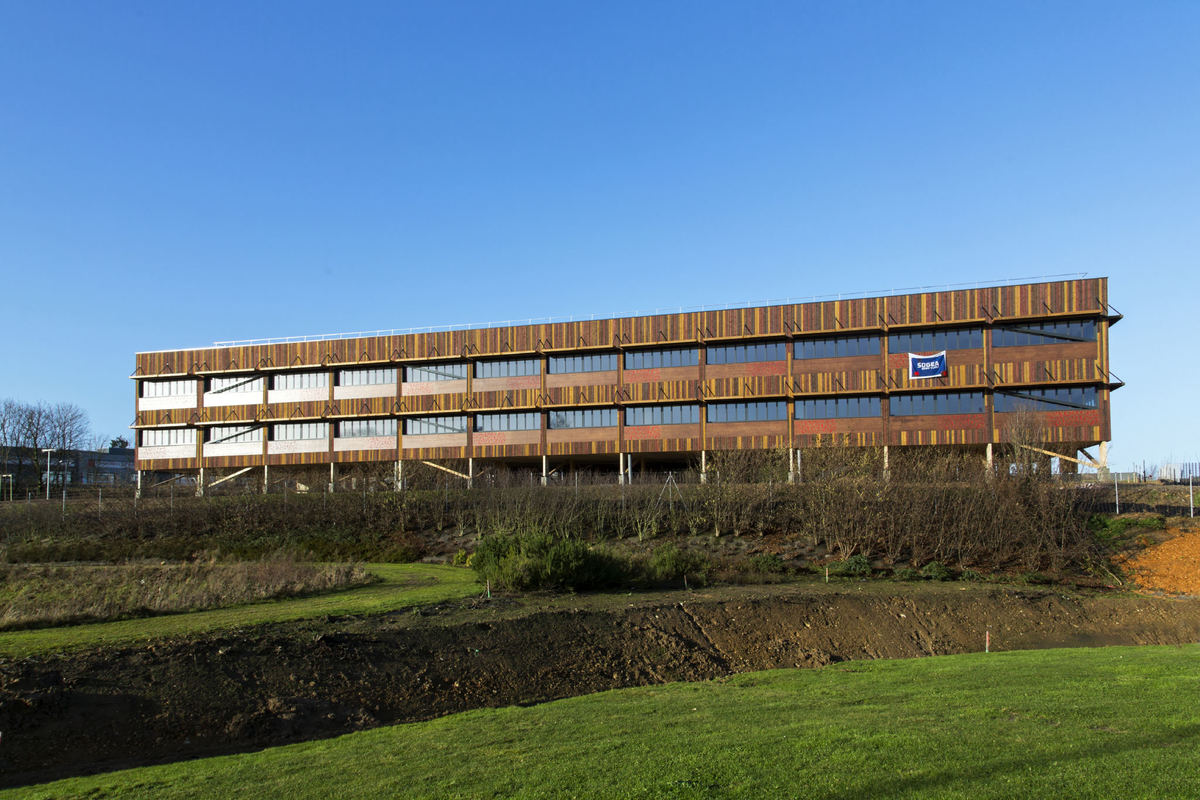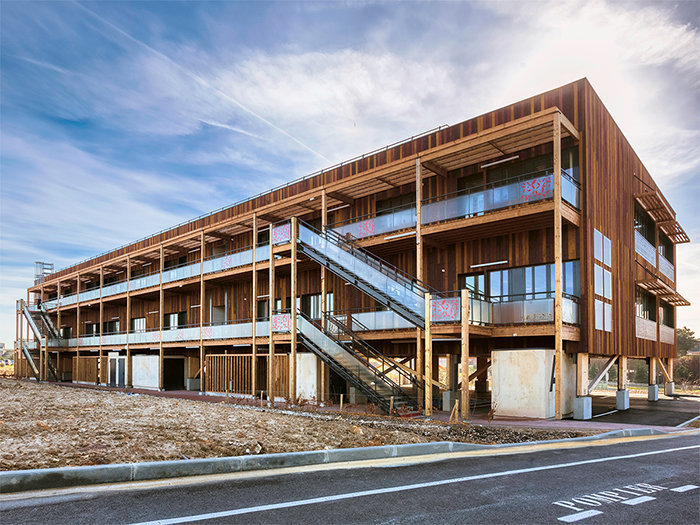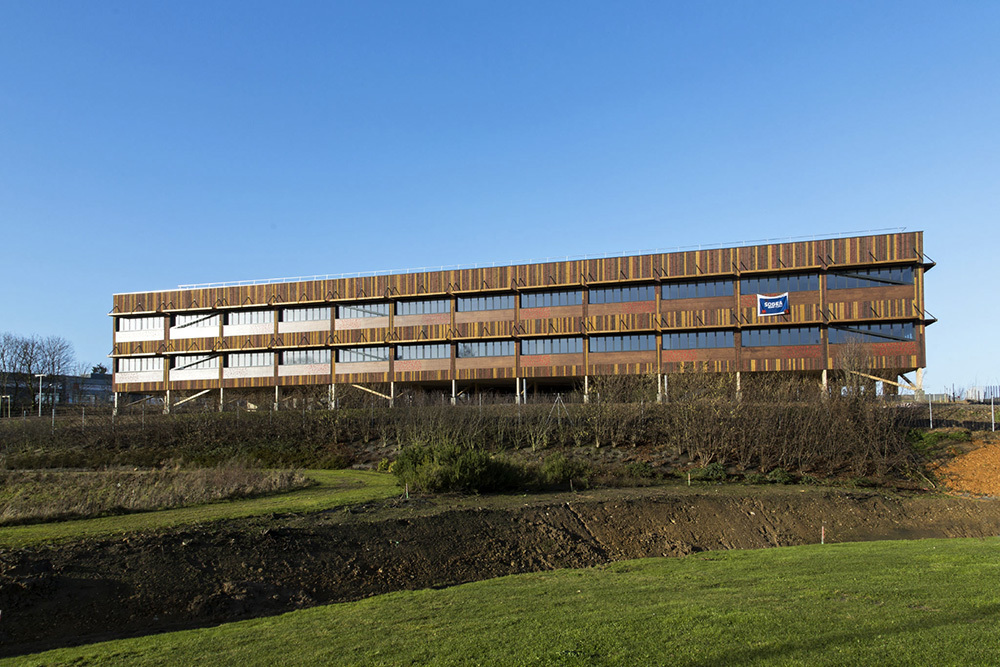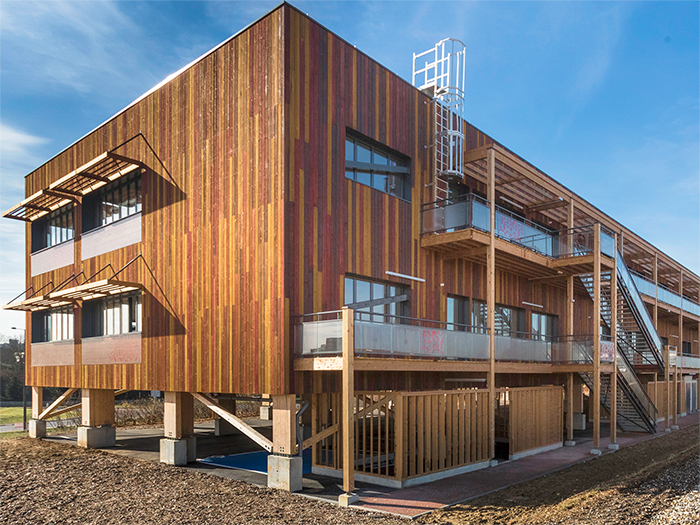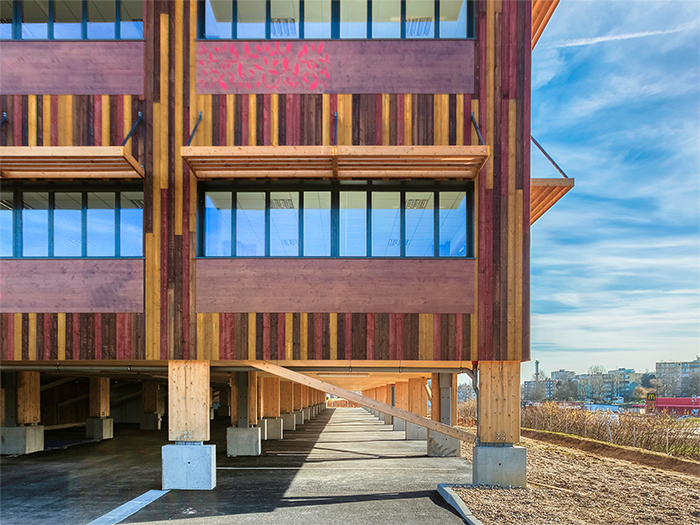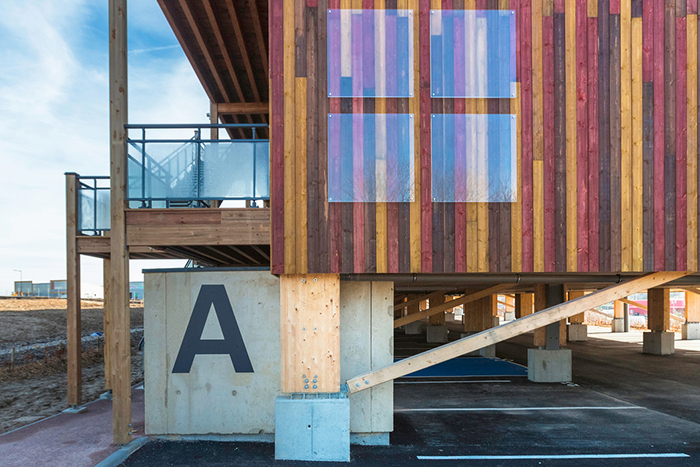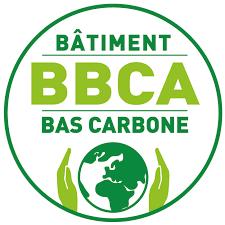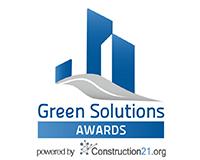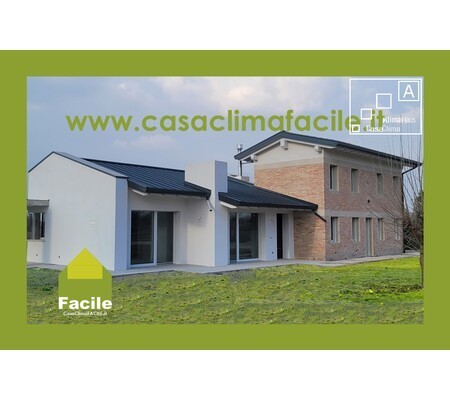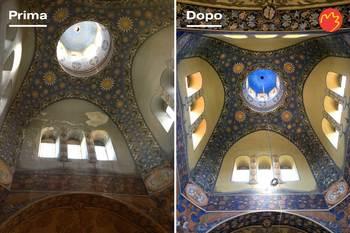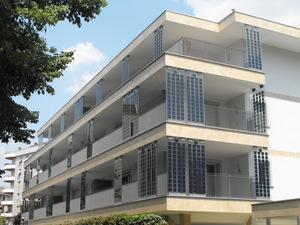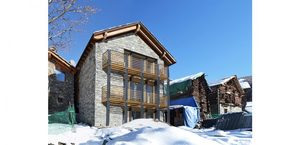Modular offices ZAC du Pressoir
Last modified by the author on 19/05/2017 - 10:14
New Construction
- Building Type : Office building < 28m
- Construction Year : 2014
- Delivery year : 2015
- Address 1 - street : 76600 LE HAVRE, France
- Climate zone : [Cfb] Marine Mild Winter, warm summer, no dry season.
- Net Floor Area : 2 661 m2
- Construction/refurbishment cost : 3 430 000 €
- Number of Work station : 240 Work station
- Cost/m2 : 1288.99 €/m2
Certifications :
-
Primary energy need
50.9 kWhep/m2.an
(Calculation method : RT 2012 )
Design Realization of modular and removable offices in Le Havre for the urban agglomeration community - project of offices delivered in white. This design was carried out by SOGEA Nord Ouest subsidiary of Vinci Construction France.
Sustainable development approach of the project owner
The objective of CODAH is to create innovative buildings in order to meet high standards of sustainable development on all its sites. Through the use of recyclable and biosourced materials, it aims to dispose of the first buildings labeled "biosourced buildings" of France. These are already certified "NF HQE ™ Tertiary Building". Furthermore, these buildings, built quickly and adaptable to the uses of users, are a concept that could be revisited in the future. On this specific operation, the choice of the contracting authority was based on a design-construction procedure. Thus, from the first sketches and during the design of the project, the exchanges made it possible to achieve the objectives of the program. The ambition of the project is to considerably reduce its environmental impact through an 80% recyclable building. As a result, the impact on the environment would be minimal when the buildings are moved or decommissioned. The overall environmental quality of the project is also reflected through the use of biosourced materials and the obtaining of the labels "NF HQE ™ Tertiary Building" and "Biosourced Building".Architectural description
Design Construction of 7,200 m² of wooden offices divided into three buildings in two distinct sections. In order to offer green space around the building, the car park is created under the latter and raised by the use of piles. Vegetal valleys ensure the recovery of pre-filtered rainwater.See more details about this project
http://www.certivea.fr/offres/label-batiment-biosourceStakeholders
Designer
Agence 6.24
6 Place Frédéric Sauvage - 76310 SAINTE ADRESSE ; [email protected]
http://www.ateliers6-24.fr/pages/agence-architecture.phpOther consultancy agency
ECHOS
http://www.beechos.com/Design office for eco-design of buildings
Construction Manager
Vinci Construction
Energy consumption
- 50,90 kWhep/m2.an
- 77,00 kWhep/m2.an
Systems
- Electric radiator
- Other hot water system
- No cooling system
- Single flow
- Other, specify
Urban environment
Product
CEMATERRE
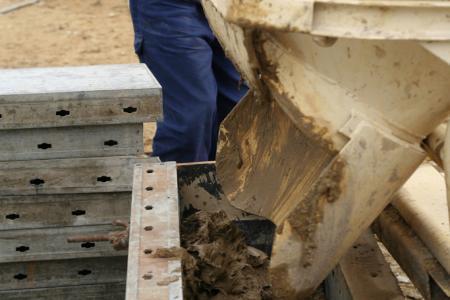
CEMATERRE
4196 route des Entreprises - 76700 Gonfreville L’Orcher
http://www.cematerre.com/Table 'c21_italy.innov_category' doesn't exist SELECT one.innov_category AS current,two.innov_category AS parentFROM innov_category AS oneINNER JOIN innov_category AS two ON one.parent_id = two.idWHERE one.state=1AND one.id = '6'
The earth used for the construction of Cematerre is the one found on the sites, this limits the conveyance of a part of the materials. Next, flax fiber was chosen for its low water requirements and low CO2 production. It is produced in France, in Normandy. On a construction site, in order to limit the energy expenditure related to logistics, the load-bearing walls and Cematerre are produced on site, thanks to a mobile power station. The walls are then cast in formwork and the material is distributed through an innovative vibration process.
GHG emissions
- 2,37 KgCO2/m2/an
- 50,00 année(s)
- 650,00 KgCO2 /m2




