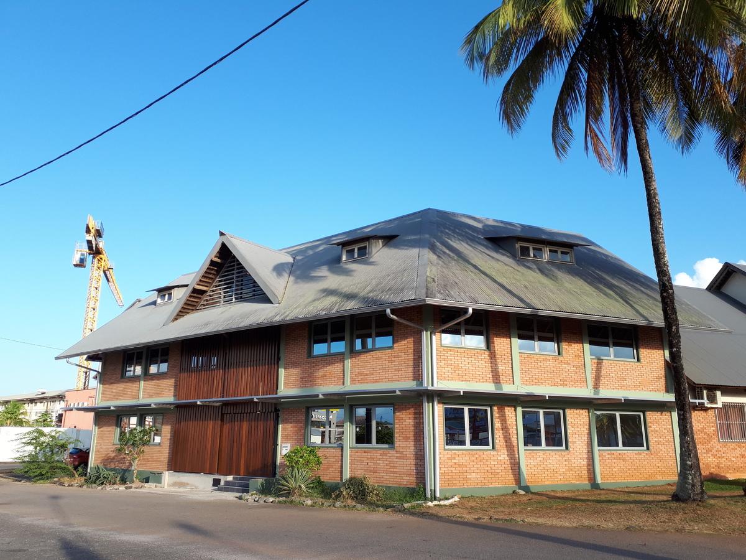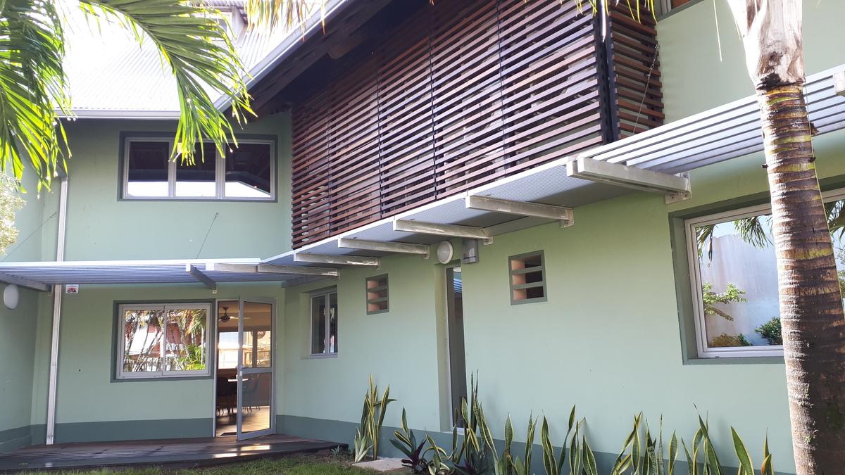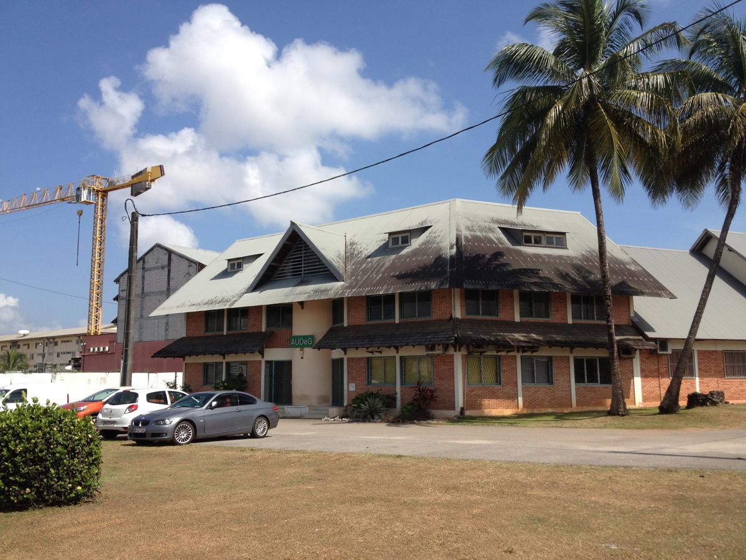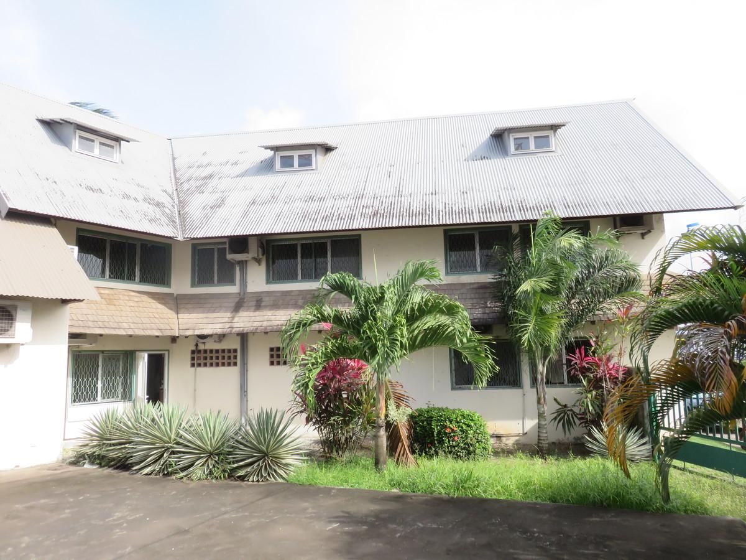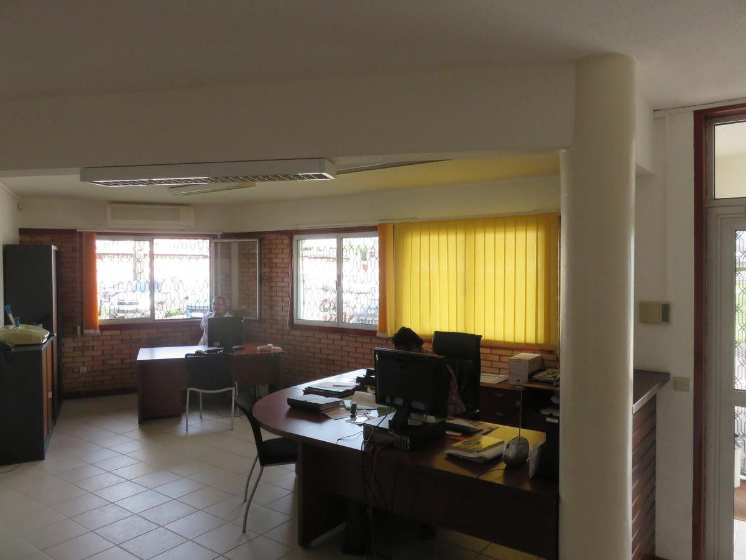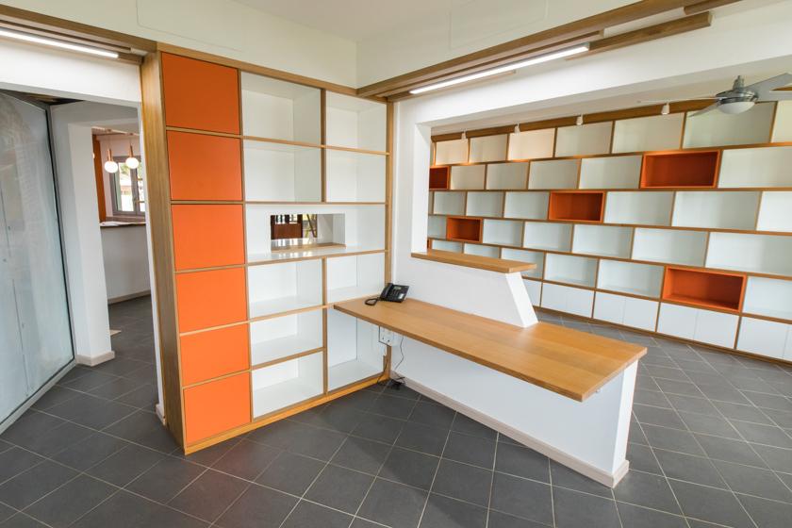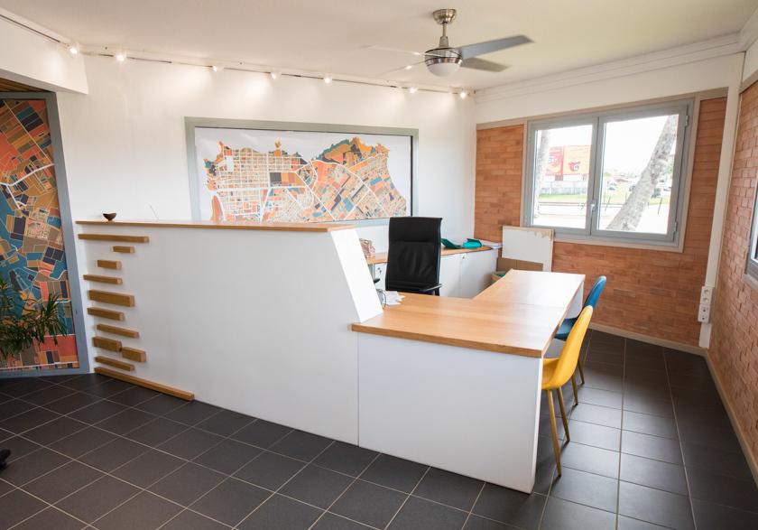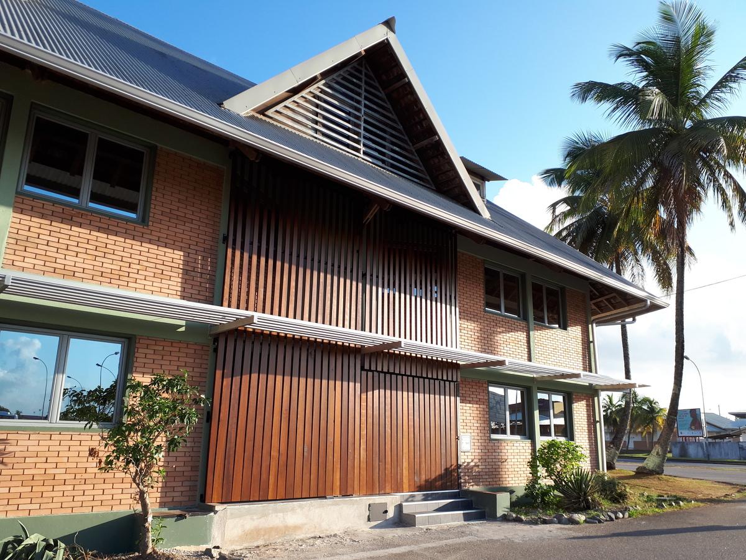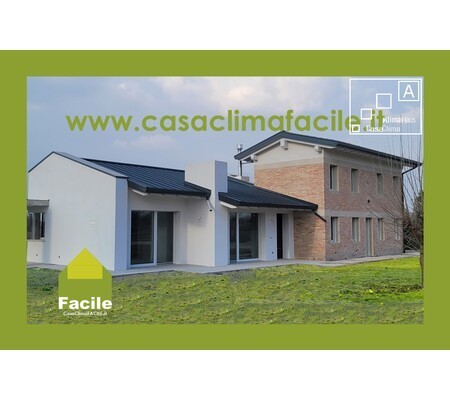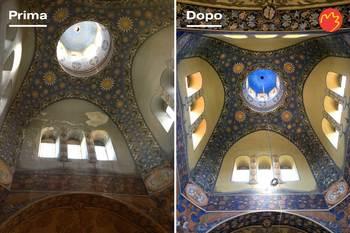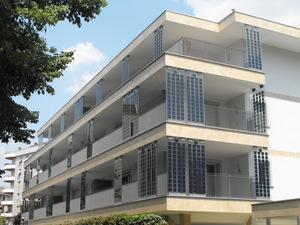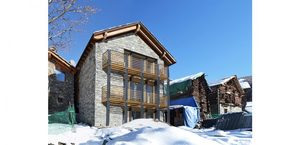AUDEG (Agency of Urbanism and Development of Guyana)
Last modified by the author on 10/05/2019 - 19:41
Renovation
- Building Type : Office building < 28m
- Construction Year : 1985
- Delivery year : 2018
- Address 1 - street : Rond point mirza 97300 CAYENNE, France
- Climate zone : [Aw] Tropical Wet & Dry with dry winter.
- Net Floor Area : 467 m2
- Construction/refurbishment cost : 360 000 €
- Number of Work station : 16 Work station
- Cost/m2 : 770.88 €/m2
-
Primary energy need
60 kWhep/m2.an
(Calculation method : )
Rehabilitation of the building of the headquarters of the Urbanism and Development Agency of Guyana (AUDEG)
This project has two main objectives:
1- Review the interior distribution of the building to increase the surface area of the Audeg offices by recovering the now empty rental spaces.
2- Improve the thermal protection of the building and the efficiency of the equipment in order to limit the electricity consumption.
Concerning the interior distribution, openings were created between offices and circulations in order to offer transparencies and perspectives on the different spaces.
Sustainable development approach of the project owner
Approach "Environmental Quality Amazonian" (Ademe Guyana)
An energy diagnostic financed by Ademe and carried out by Ingeko has shown the weakness of the building and make improvements to ensure good thermal protection.
Architectural description
Originally, the building was already exemplary in the use of local materials (bricks fired on the front wall and wooden shingles on the roof and awning, and it also had numerous openings in the façades and its plan allowed for through spaces.
The project focused on the envelope to improve solar protection and insulation, and on indoor distribution. The awning in damaged shingle was replaced by a broad horizontal sun breeze. Insulation was installed in the attic. The joinery has been replaced by more watertight ones with antelio glazing. At the indoor level, high-performance electrical equipment has replaced the old ones, with efficient air-conditioning and air brewers. Glazed windows between offices and circulations have been created to increase the impression of space and to open up perspectives. on the outside.
Building users opinion
The occupants are very satisfied with the rehabilitation which has brought them more comfort at the same time thermal but also acoustic and visual
If you had to do it again?
The energetic renovation being a major stake for the fight against global warming, these projects are indispensable and must be multiplied.
Photo credit
DISSI, AUDEG
Contractor
Construction Manager
Stakeholders
Other consultancy agency
ATTA
Olivier Tuaud
https://www.atta-ingenierie.com/Fluid lot (high current and low current electricity, plumbing and air conditioning
Thermal consultancy agency
Ingeko
Pierre Perrot
http://ingeko-energies.fr/Energy diagnosis and prescription
Contracting method
Separate batches
Type of market
Table 'c21_italy.rex_market_type' doesn't exist
Energy consumption
- 60,00 kWhep/m2.an
- 400,00 kWhep/m2.an
- 90,00 kWhep/m2.an
Real final energy consumption
30,00 kWhef/m2.an
Urban environment
- 290,00 m2
- 198,00 %
- 92,00
Product
Air brewer
Fanelite
https://fanelite.comTable 'c21_italy.innov_category' doesn't exist SELECT one.innov_category AS current,two.innov_category AS parentFROM innov_category AS oneINNER JOIN innov_category AS two ON one.parent_id = two.idWHERE one.state=1AND one.id = '19'
DC air blower with led lighting included, more efficient and quieter
Allows reversibility by removing air conditioning and opening windows.
Lowers the air conditioning when operating with the air blower.
Construction and exploitation costs
- 35 650 €
- 400 000 €
- 3 136 €
Reasons for participating in the competition(s)
The thermal protection has been improved thanks to the renovation of the facades and their modification (replacement of the awning of Wapa shingle by an aluminum solar breeze, displacement and protection of the air conditioners by a local wooden mesh, replacement of windows by glazing antelio, addition of a tin canopy on the gable floor to the west, addition of a vertical wooden sunshade on the entrance). In addition, insulation has been laid under the wooden floors to ensure better thermal and acoustic comfort. A ++ air conditioners have replaced older, less efficient appliances and air blowers have been installed in all offices to allow for reversibility of the premises.
Building candidate in the category

Energie & Climats Chauds

Prix du public





