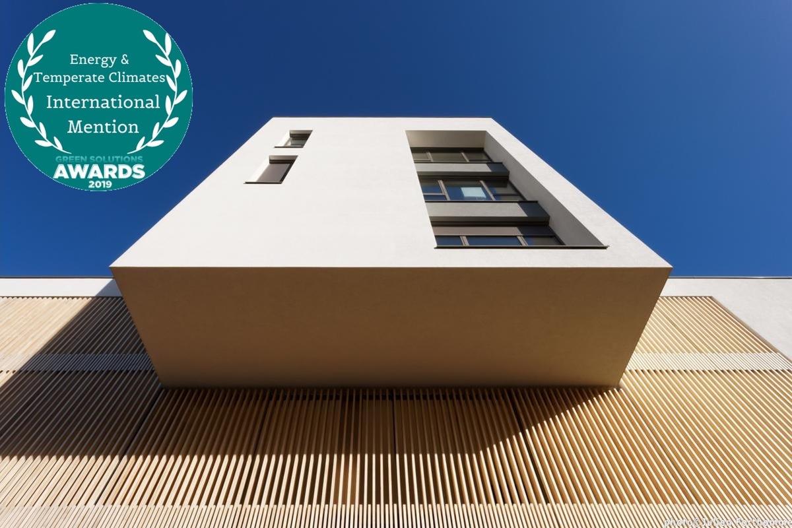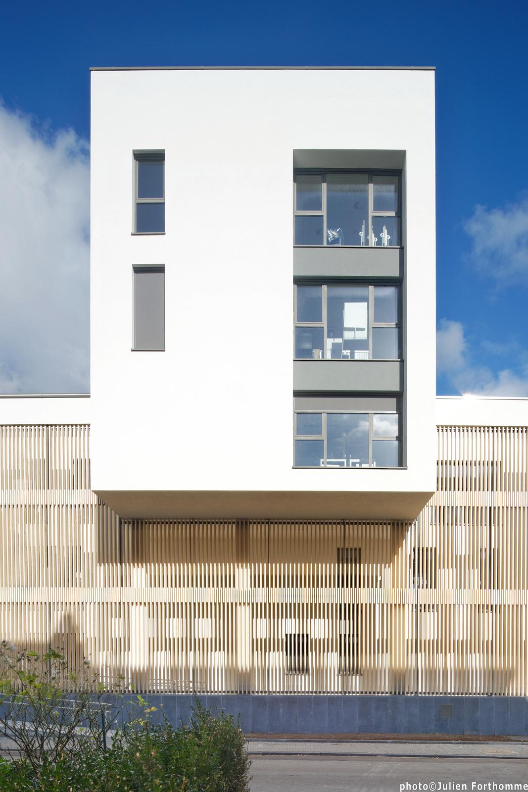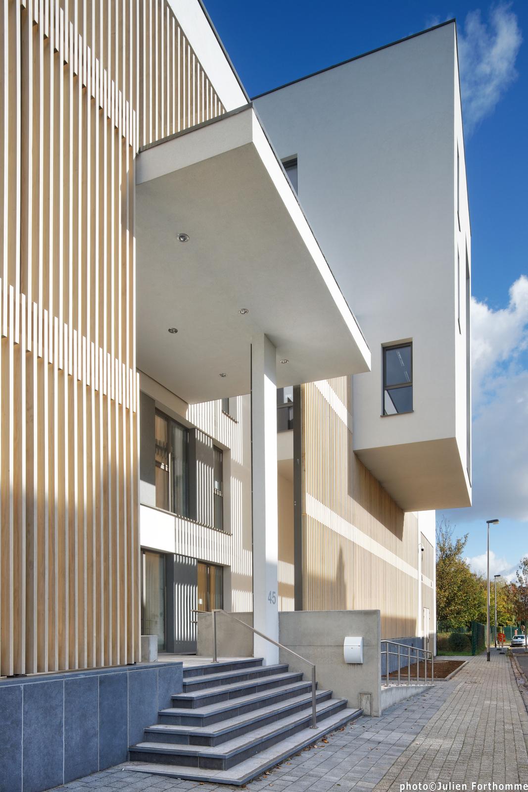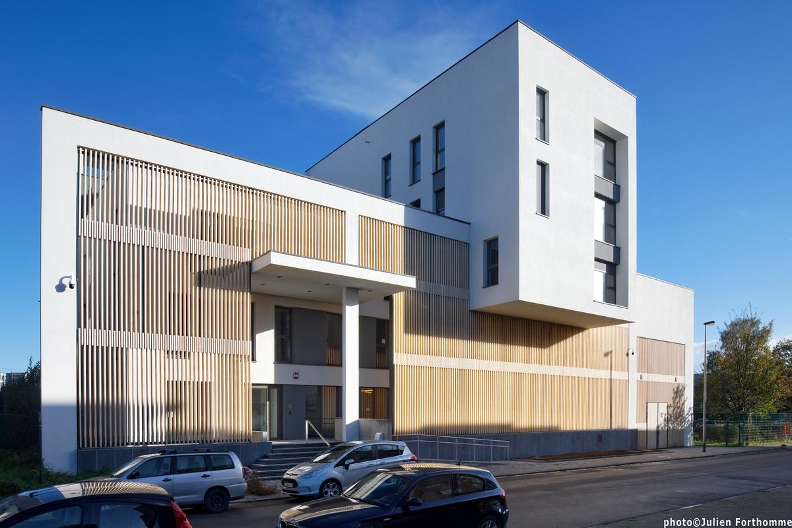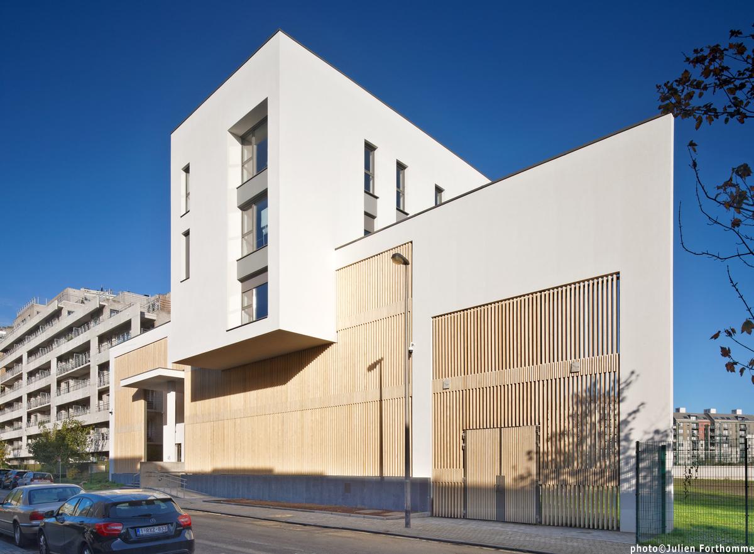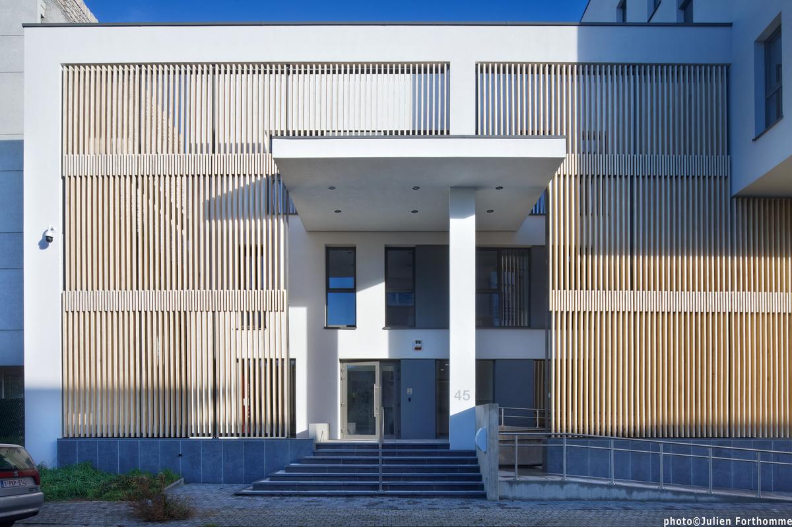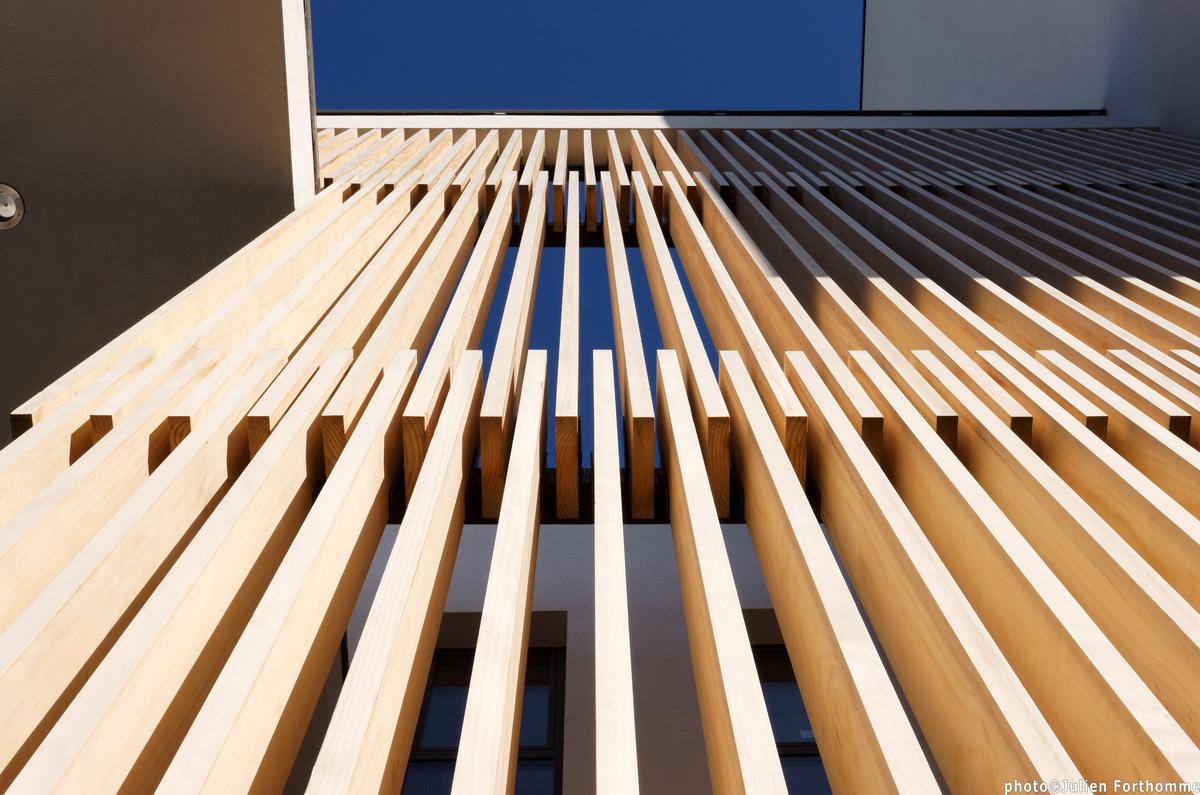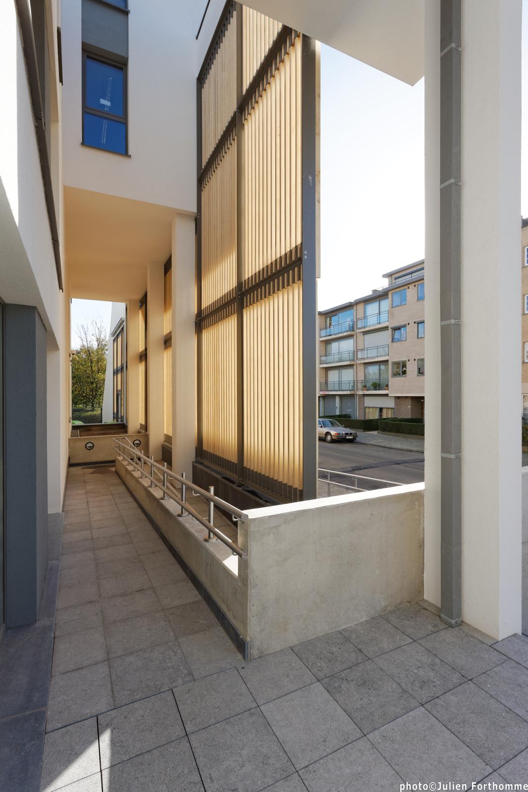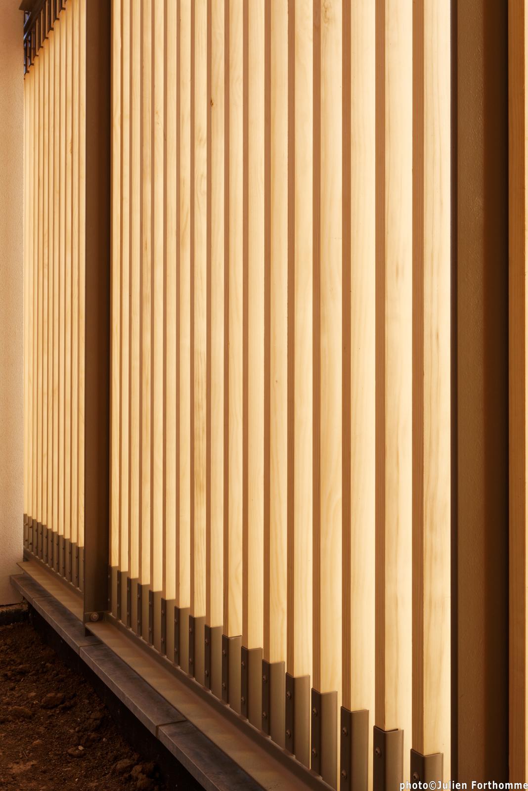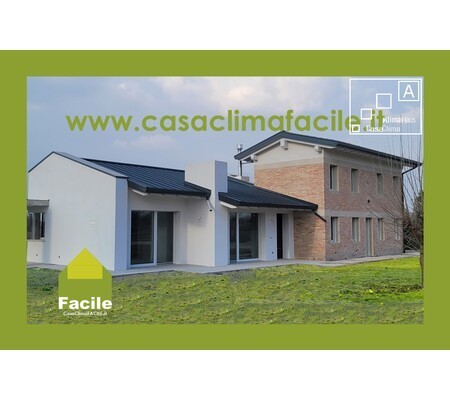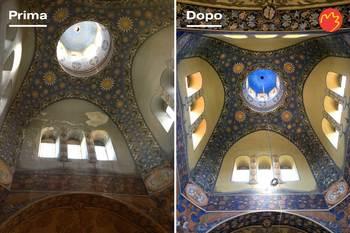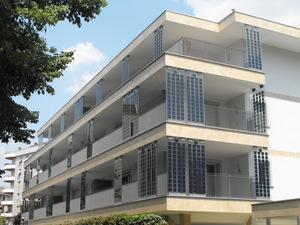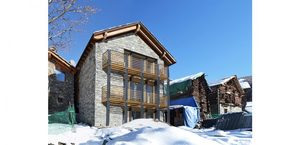Construction of the New Police Office - Passive Standard - Police Zone 5340 Brussels West.
Last modified by the author on 11/05/2020 - 16:11
New Construction
- Building Type : Office building < 28m
- Construction Year : 2014
- Delivery year : 2015
- Address 1 - street : Rue du Géomètre, 45 1080 MOLENBEEK-SAINT-JEAN, Belgique
- Climate zone : [Cfc] Marine Cool Winter & summer- Mild with no dry season.
- Net Floor Area : 3 250 m2
- Construction/refurbishment cost : 4 900 000 €
- Number of Work station : 156 Work station
- Cost/m2 : 1507.69 €/m2
-
Primary energy need
12.3 kWhep/m2.an
(Calculation method : )
The New Police Office won the Energy & Temperate Climates Award of the 2019 Green Solutions Awards et the Belgium level + a mention for the international Energy & Temperate Climates Award.
Located on a bare plot, this project is located at the crossroads of many mixed functions, more or less noisy such as residential buildings, a school or an event area including a football stadium and an Olympic pool.
It is a question of taking into account this existing situation in order to propose a new face to a district in full development. The project qualified by the realization of a new building welcoming services specific to authority but also to security, is a symbolic and functional challenge. Thus, it is important to convey this strong image represented by the Police, while ensuring optimal integration in this neighborhood in order ultimately to allow the inhabitants to take ownership of the building.
Data reliability
3rd part certified
Photo credit
Julien Forthomme
Contractor
Construction Manager
Stakeholders
Other consultancy agency
TPF - Engineering S.A.
Mr. Stephane Bussing - 02 370 19 70
https://tpf.eu/companies/tpf-engineering/Special technical engineer
Structures calculist
ABCIS - Van Wetter S.A.
Mme. Anne Van Wetter - 02 370 19 70
http://www.sgigroupe.be/abcis-van-wetterStability Engineer
Thermal consultancy agency
NEO & IDES sprl
Mr. Jean-Philippe Lemaire - 0498 05 40 11
http://neo-ides.be/Energy engineer - feasibility study and PEB energy calculation
Company
BAM Belgium - Galère Sa
Mr. Benjamin Lebacq - 0473 43 23 75
https://www.galere.be/Construction company and civil engineering
Certification company
Bruxelles Environnement - Institut Bruxellois pour la Gestion de l'Environnement - IBGE
Mme. Alissia Tassiopoulou - 02 563 42 21
https://environnement.brussels/Technical follow-up and certificate publisher Exemplary building - BatEx
Certification company
Arcadis Belgium
Mme. Katrien Vandenhecke - 09 241 77 75
https://www.arcadis.com/nl-be/belgie/Expert in charge of technical monitoring
Contracting method
General Contractor
Owner approach of sustainability
In developing the technical requirements contained in the specifications, the PC noted a number of requirements for sustainable development, these are:
- Water : Re-use of rainwater with reservoirs is planned:
- A rainwater tank from the roofs for sanitary use
- A rainwater tank from the green roof for building maintenance
- Energy: For the administrative building, a zero energy concept will be provided (level K: 33, level E: 0). It will be used according to the principles of trias energetica:
- Forecast of energy consumption:
- Compact construction
- Exaggerated insulation of roofs, walls, floors, chassis, etc.
- Automated external solar protection
- Heat recovery on ventilation systems (heat exchanger)
- Automatic regulation of daylight
- The use of renewable energies:
- Use of solar thermal panels for domestic hot water
- Use of photovoltaic cells that cover the heating / cooling / lighting needs of the administrative building
- Rational use of fossil energies:
- It will be chosen to use an additional heating produced using a condensing boiler, energy efficient appliances (fans, pumps, lights, ...).
- Forecast of energy consumption:
- Sustainable Materials: It will be chosen to use sustainable materials: FSC wood for finishing, durable insulation materials, ... The subsequent choices of sustainable materials will be made during the project.
- Integration into the environment and plantation forecasting: Planting of the land will be completely planned for plantations in the region. A green roof will be provided on the administrative building.
Architectural description
The project is primarily involved in a logic of sustainability , particularly through its passive nature, and especially by its vocation "almost zero energy", which is translated into the facts by a rational and sober operation in energy . This virtuous approach is not accompanied by a decrease in the thermal comfort of the occupant but passes through an awareness of the staff on the operating principle of the building . Located near many residential buildings, a school or an event area including a football stadium and an Olympic swimming pool, the new police office is at the crossroads of mixed functions , sometimes quiet, sometimes subject to important events. It is therefore a question of taking into consideration this situation in order to propose a new face to a district in full development. Thus, the project tends to fit into an existing environment, explaining the importance of a clear reading of the building and the need to consider it as a central element of reflection. In fact, building a building with services that are specific to authority and security is a symbolic and functional challenge . It is about conveying the strong image represented by the Police, while ensuring optimal integration in a neighborhood so that the inhabitants can appropriate it. Through its volume and its proportions, it is a question of proposing a strong symbol in a determined environment, reflection of the services proposed by the new office of Police. From an architectural element present in the street du Géomètre, it was question of taking advantage of it to ensure its integration and mark a symbol of strength through a buffer wall between the public space and the private area . This approach allows us to clearly distinguish the new police office while maintaining a balance with the other occupants of the neighborhood. However, we are trying to achieve this goal while also working on a volume that respects the existing environment. It is a question of valuing the new construction, like the surrounding buildings. At the functional level, it is a question of proposing fluid and luminous spaces despite the magnitude of the demand on a site limited in terms of surface area. From free trays, our approach aims to offer flexibility over time to the police office. To enhance this adaptability, natural light for all occupants of the building is a strong objective of our approach. Thus by means of a patio , we create a luminous quality, adaptability and a visual relation between the different workers and visitors of the building.
Energy consumption
- 12,30 kWhep/m2.an
- 58,90 kWhep/m2.an
Envelope performance
- 0,23 W.m-2.K-1
- 0,22
- 0,60
Systems
- Condensing gas boiler
- Water radiator
- Low temperature floor heating
- Fan coil
- Condensing gas boiler
- Solar Thermal
- Water chiller
- Fan coil
- Nocturnal ventilation
- Free-cooling
- Double flow heat exchanger
- Solar photovoltaic
- Solar Thermal
- 33,00 %
Urban environment
- 1 215,00 m2
- 65,00 %
Product
Birdhouses and lodges for the protection of birds and nature
Schwegler
+49 7181 97745 0
https://www.schwegler-natur.de/?lang=enTable 'c21_italy.innov_category' doesn't exist SELECT one.innov_category AS current,two.innov_category AS parentFROM innov_category AS oneINNER JOIN innov_category AS two ON one.parent_id = two.idWHERE one.state=1AND one.id = '29'
SCHWEGLER nest boxes are patented suspension systems inspired by nature. The internal volume and the diameter of the flight hole have been studied to meet the needs and habits of the different species. As shown by scientific tests carried out by several ornithological observatories in Germany and other countries, it is thanks to the wooden SCHWEGLER nesting boxes that the densities of the highest avian populations have been obtained. These nest boxes are of high quality and weather and other deterioration for undisputed durability of 20 to 25 years. Their success and high acceptance rates are scientifically proven and confirmed, among other things, by the numerous recommendations of the major international nature protection leagues, state organizations and public-interest associations as well as by enthusiastic customers.
Their manufacture requires very few natural resources, they will not be foreign bodies in nature and should not be evacuated. In addition, these products are composed only of organic materials that do not pollute the environment during and after their use.
Despite the completeness of the OM specifications in terms of sustainable development approach, a crucial element that, in our opinion, was lacking in the notion of integration into the environment and the forecasting of plantations was conservation. , the extension and the protection of the biotopes currently present on the site. Thus, concerning ecosystems and biodiversity; if we can not keep all the existing biotopes on the building site (currently vegetable gardens), our intention was to maximize a renewal of biotopes in exploitable areas. Having a very dense footprint, we compensate for the absence of biotopes by creating new spaces conducive to the development of biodiversity. This results in the presence of these nesting boxes, flat green roofs extensive (374 m2), the maintenance of a maximum of gardens in the ground and the preservation of mineral zones in permeable zones. Ultimately, this approach maximizes biodiversity.
-
Construction and exploitation costs
- 21 250,00 €
GHG emissions
- 14,20 KgCO2/m2/an
Reasons for participating in the competition(s)
- The target energy performance for the project is the passive standard at a minimum, with the aim of reaching a zero-energy performance. The energy approach is the energetica trias :
1. use fossil fuels effectively
2. use renewable sources
3. reduce the energy demand
- Sustainable approach integrated into the project: materials, water management, integration into the environment, comfort, ...
- The intention is to maximize a renewal of biotopes in exploitable areas (currently presence of vegetable gardens on the site):
1. presence of extensive green flat roofs (374m²)
2. the maintenance of a maximum of gardens in the ground (426m²)
3. the preservation of mineral zones in permeable zones (103m²)
- In terms of reproducibility , the project is technically applicable to other similar buildings (office buildings or administrative buildings) in the Brussels context given the destination of the building.
- The cost is based on a quantification of capital gains and losses related to the technical choices specifically made in the project (passive envelope, adiabatic cooling, low-energy lighting ...) compared to a building designed to simply respect the PEB regulations currently in force.
Building candidate in the category
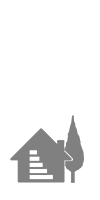
Energie & Climats Tempérés

Santé & Confort





