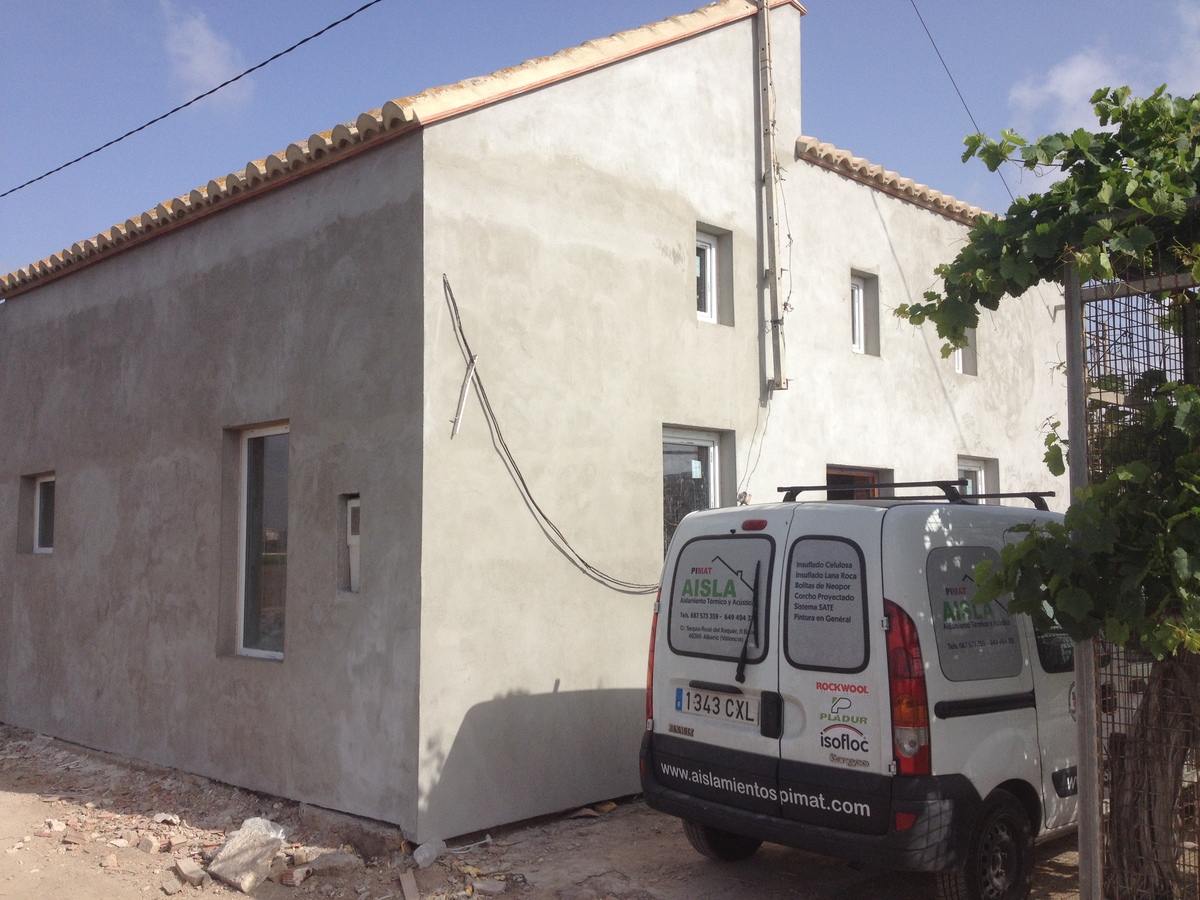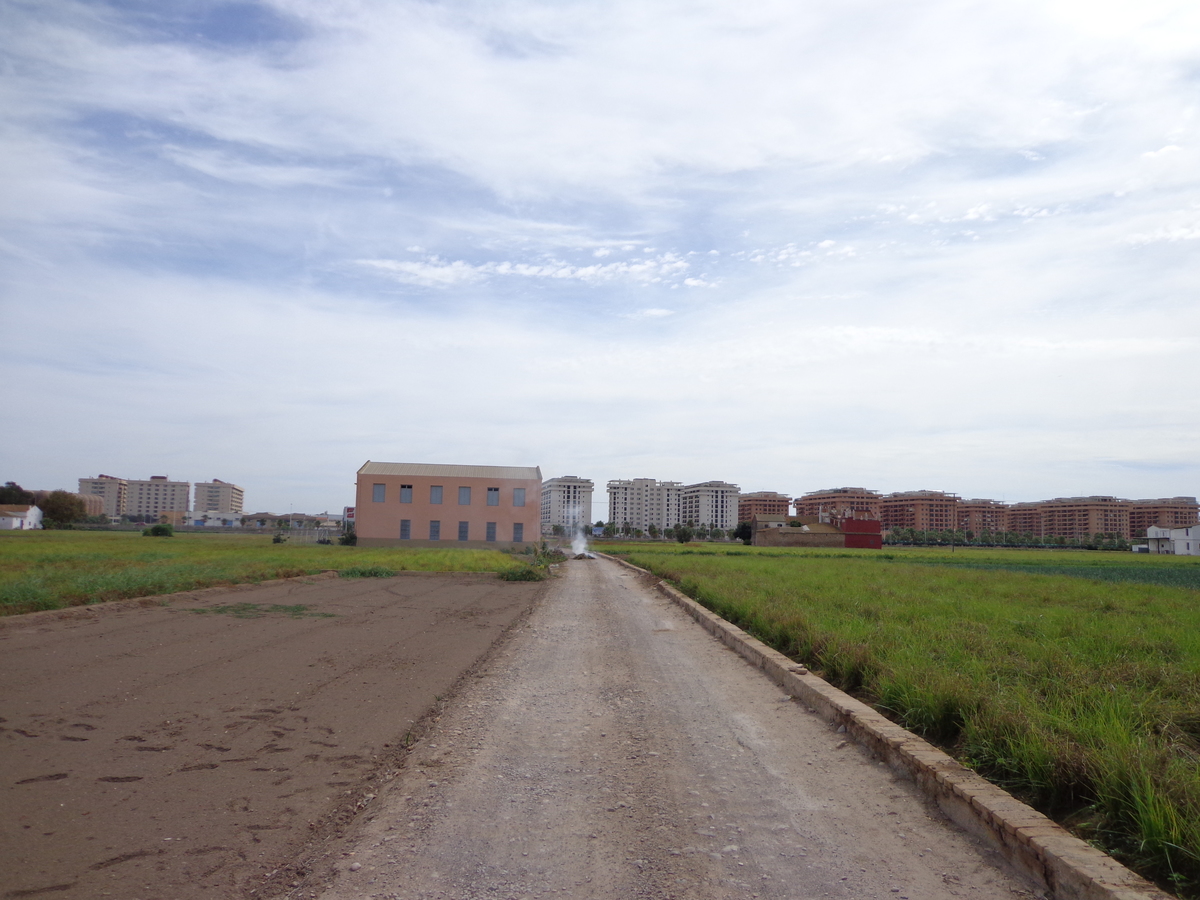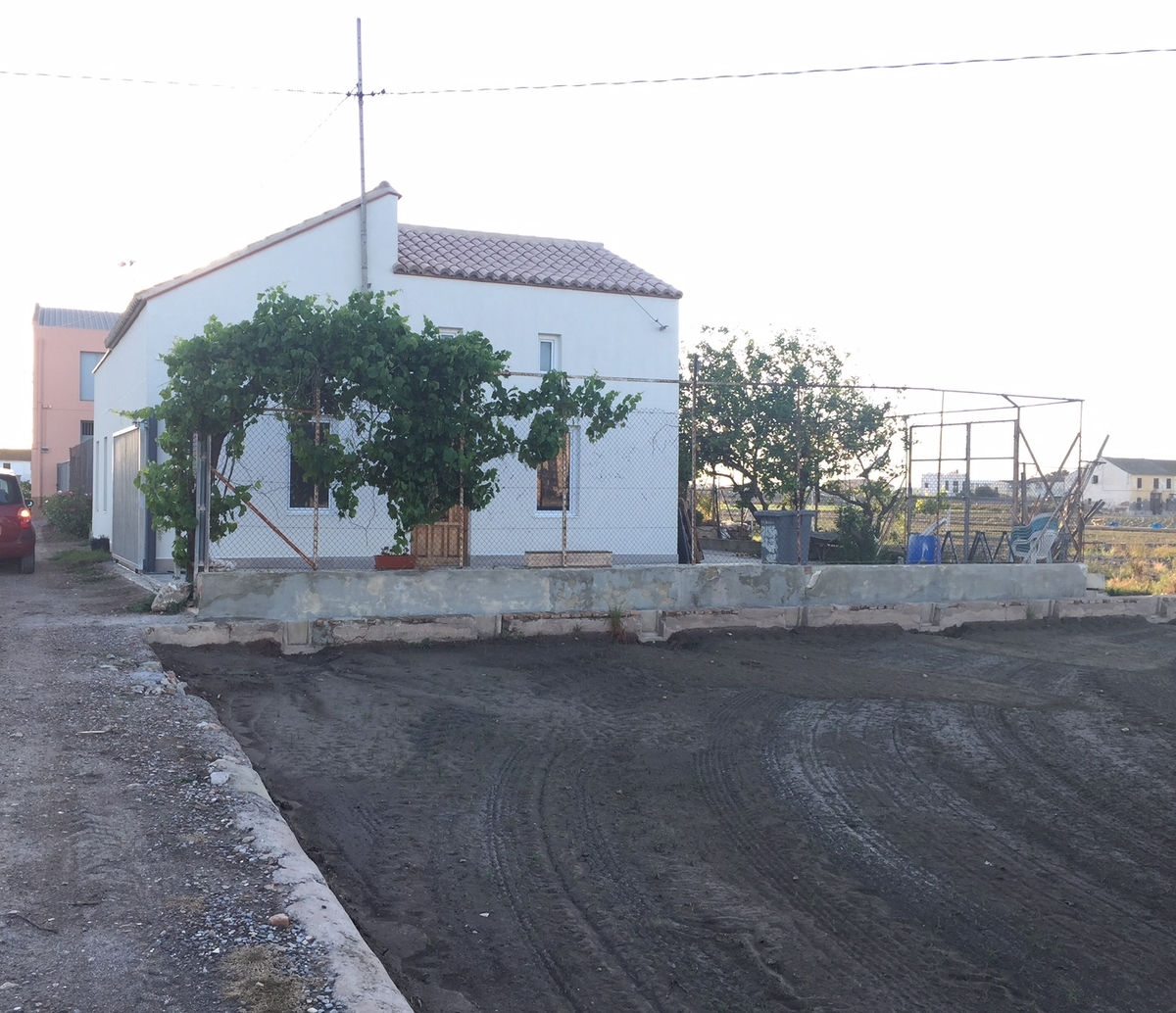Refurbishment project of an Alqueria , in order to get negligible HVAC energy demand.
Last modified by the author on 08/06/2017 - 16:03
Extension + refurbishment
- Building Type : Isolated or semi-detached house
- Construction Year : 1930
- Delivery year : 2017
- Address 1 - street : 46120 VALENCIA, Spain
- Climate zone : [BSk] Mid-latitude Dry Semiarid (Steppe)
- Net Floor Area : 120 m2
- Construction/refurbishment cost : 80 000 €
- Number of Dwelling : 1 Dwelling
- Cost/m2 : 666.67 €/m2
-
Primary energy need
14.38 kWhpe/m2.year
(Calculation method : Other )
The objective of this project was defined considering the current worldwide energy and environmental situation and the risen cultural interest for the traditional edifications.
With that purpose, an energy model was developed using energy software TRNsys 17 following these consecutive steps:
· First the necessary data sets such as climatic data and construction building characteristics were collected and studied.
· Then, an original housing energy model was performed in order to get a validation of the model (RMSE 1.63°C, MAPE 5.88%).
· After that, an energy optimization strategy was proposed. The following step was implementation of energy efficiency measures.
· Finally, the corresponding results were carefully analyzed.
The overall conclusions obtained from the analysis were:
a) A good matching of the energy model is fundamental in order to reproduce the specific thermal behavior of the studied building
b) Enhancing the building envelope is the most effective proposal to achieve the reduction in the HVAC requirements of the building.
Finally with the application of passive measures (measures applied to the building which do not require additional energy) was gotten zero energy demand of active air conditioning (Heating Demand: 0.7kWh/year m2, Cooling Demand: 2.2 kWh/ year m2).
A Blower Door test was carried out for the purpose of verifies if the tightness level is the appropriate according to the Passivhaus standard. The result was 1.49 renovations per hour, satisfying the tightness demand for building rehabilitation according the Passivhaus standard.
Presently, the project is in the phase of the construction process, remaining to be done some finished and the fitting of shadowing devices. Any active HVAC system and heating recovery haven’t been implemented.Pretending supply the HVAC requirements with natural ventilation in summer and with passive solar heating.
Coming, temperature and humidity sensors will be placed into of the house in order to prove if the house really has a nearly zero energy HVAC demand.
Stakeholders
Designer
Ana Martínez
Developing energy model by means of energy software TRNsys 17. Energy analysis through simulation in order to chose the most effectiveness energy efficiency measures.
Construction company
Salmer restauracion y conservacion, S.L.
Energy consumption
- 14,38 kWhpe/m2.year
- 54,52 kWhpe/m2.year
- 1,00 kWhpe/m2.year
Envelope performance
- 0,17 W.m-2.K-1
- 1,90
- 1,49
More information
Before the renovation process, the house was uninhabited and in ruins, therefore there aren't any data concerning energy consumption.
On the other hand, currently, the house is in refurbishment process, so does not exist any data concerning primary energy consumption.
Systems
- No heating system
- Individual electric boiler
- No cooling system
- Natural ventilation
- Solar Thermal
Urban environment
Product
External Thermal Insulation Composite System

Aislamientos PIMAT
C/ Sequia Real del Xuquer 8, 46260 Alberic, Valencia
http://www.aislamientospimat.com/Second œuvre / Cloisons, isolation
El Sistema SATE: Sistema de Aislamiento Térmico por el Exterior (en inglés ETICS: External Thermal Insulation Composite System), es un sistema EPS de aislamiento térmico y acústico de fachadas por el exterior. Mientras que otros aislantes se incorporan a la fachada mediante una obra, el Sistema SATE se trata de un panel de aislamiento prefabricado que se adhiere a las fachadas por fijación mixta (mediante fijación mecánica y adhesiva) por lo que dota a la fachada de una envolvente térmica que mejora la eficiencia energética y minimiza la fuga de calor y la entrada de humedad.
Como resultado de su composición de poliestireno expandido el sistema SATE es un panel aislante que proporciona aislamiento térmico en el exterior de la vivienda. Además cuenta con un revestimiento armado y al mortero acrílico.
Como resultado, el Sistema SATE (Sistema de Aislamiento Térmico por el Exterior) presenta estas ventajas:
Aislante térmico que disminuye la perdida de calor en invierno hasta un 70%.
Aislante térmico que reduce el calentamiento interno en verano hasta en un 30%.
Aislamiento acústico.
Resistencia al impacto solar.
Protege la fachada de la intemperie (larga durabilidad).
Garantiza la transpiración de la fachada.
Reduce el riesgo de condensaciones.
Instalación en el exterior de la fachada (no consume m² internos).
Bajo coste de mantenimiento (apenas necesita).
Impermeable.
Incombustible (A1)
100% Natural
Fácil y rápido de instalar
Permite gran variedad de acabados, incluso colores oscuros.
Por lo tanto, Aislamientos PIMAT considera que este Sistema SATE es un sistema de aislamiento térmico idóneo tanto para las nuevas construcciones como para rehabilitar fachadas exteriores deterioradas ya que otorga una mayor capacidad aislante térmica y acústica. Además, mejora la resistencia a agentes externos y apenas necesita mantenimiento.
This product was very appropriate because it was been able to install easily, and it present a very high resistance to heat transfer.
Indoor Air quality
Comfort
Reasons for participating in the competition(s)
Valencia climate is a typical Mediterranean climate which is classified like BSk according to the climatic classification of Köppen-Geiger.According with the climate of the zone using the appropriate measure in order to avoid a active HVAC system in other words getting a building with negligible energy HVAC demand.
The house is in refurbishment process yet.
Building candidate in the category














