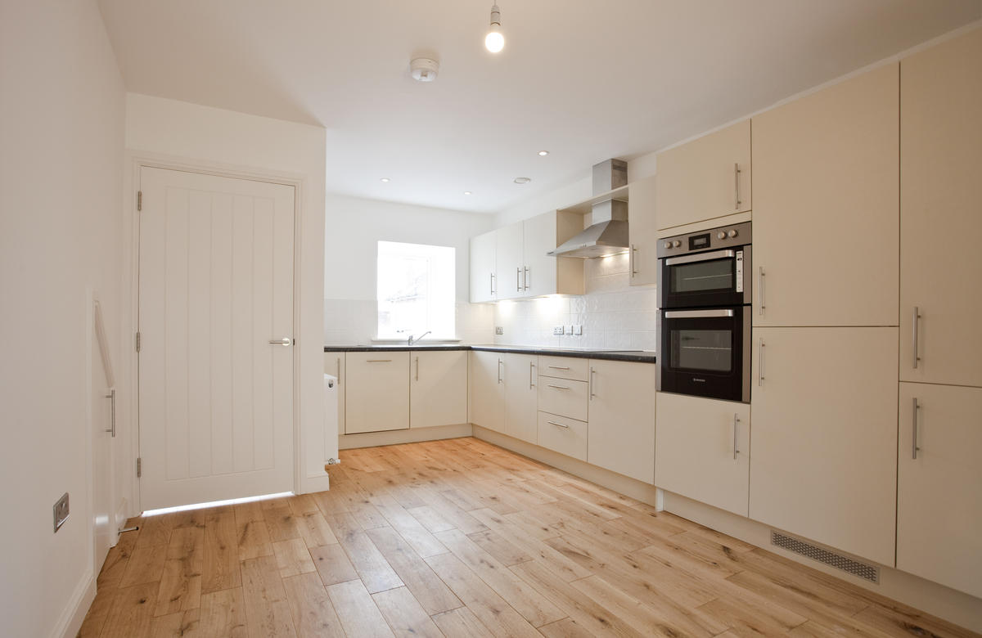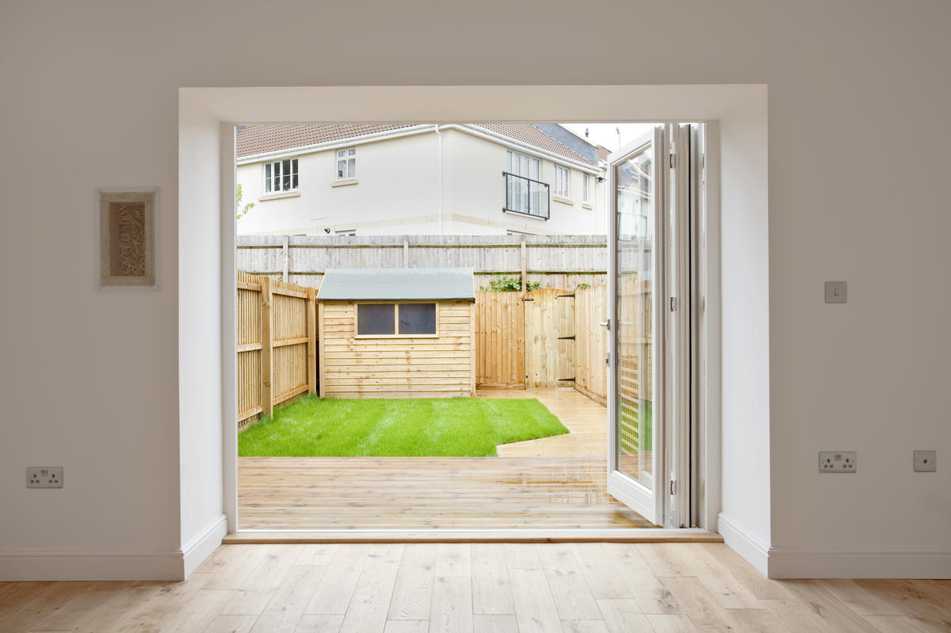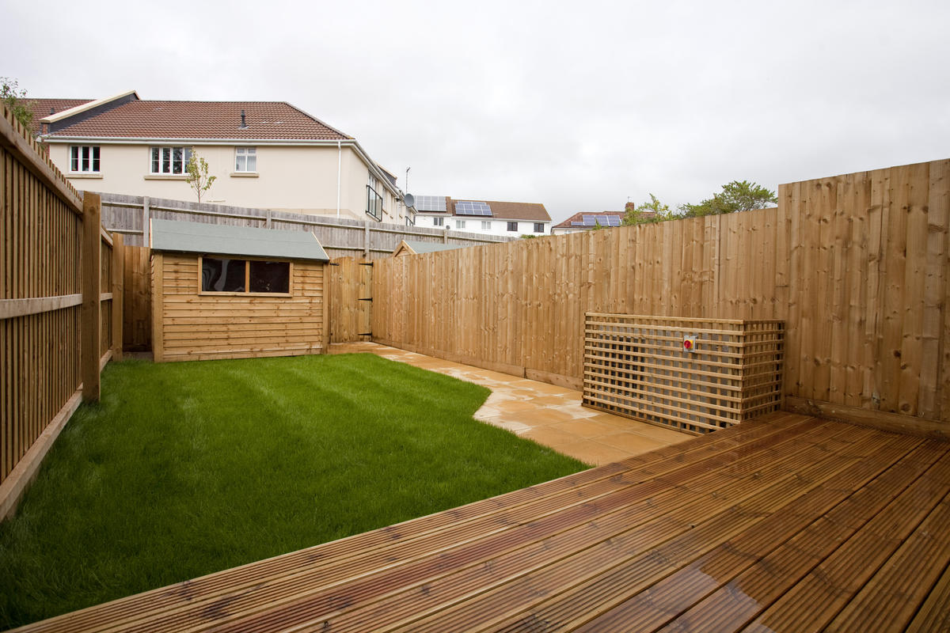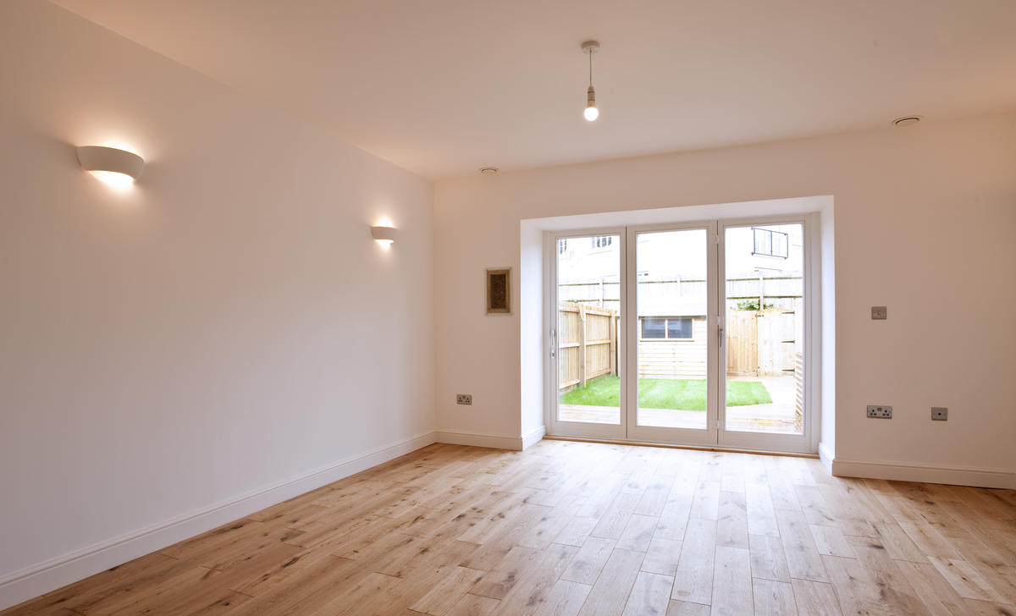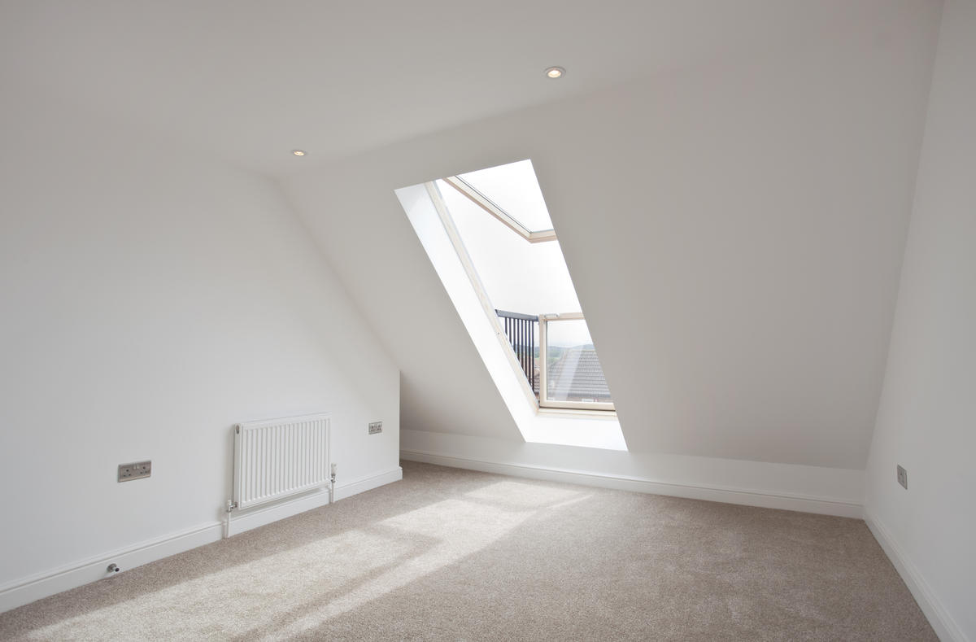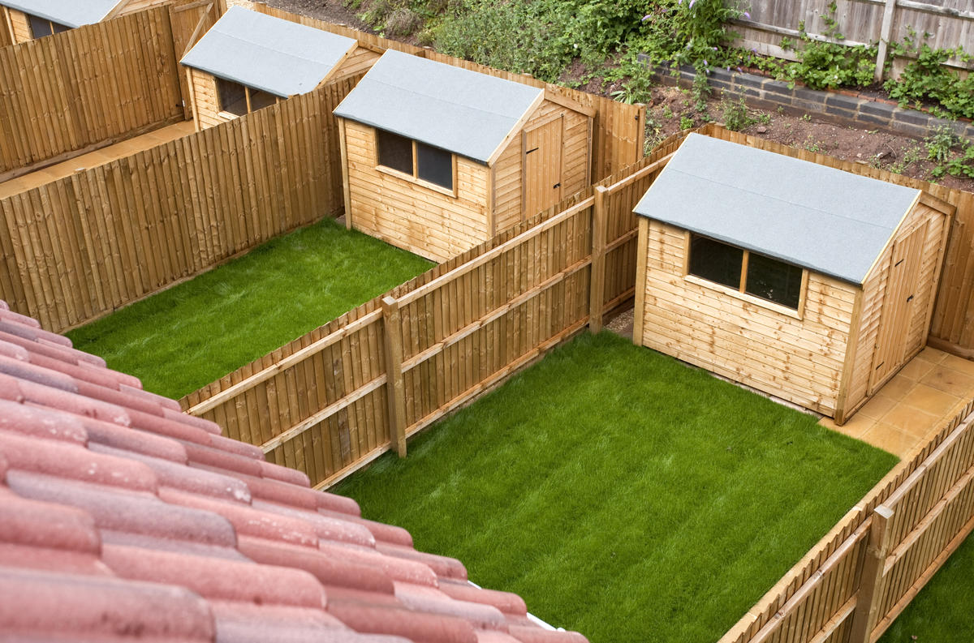7 low-energy ModCell homes
Last modified by the author on 01/10/2015 - 14:01
New Construction
- Building Type : Collective housing < 50m
- Construction Year : 2015
- Delivery year : 2015
- Address 1 - street : St Bernards Road BS11 9UR BRISTOL, United Kingdom
- Climate zone : [Cfb] Marine Mild Winter, warm summer, no dry season.
- Net Floor Area : 668 m2
- Construction/refurbishment cost : 1 575 000 €
- Number of Dwelling : 7 Dwelling
- Cost/m2 : 2357.78 €/m2
-
Primary energy need
120 kWhpe/m2.year
(Calculation method : )
These 7 terraced homes located in Shirehamton, Bristol, UK, constitute the world’s first commercially available straw eco-homes, using the BM Trada Q Mark certified ModCell Core prefabricated straw bale panel system. As part of the planning requirement the panels are clad with the traditional red brick, that complements the look and feel of existing neighbouring Shirehampton homes. This handsome row of housing comprises five 3 and 4 bedroom homes, and two 2 bedrooms homes that bookend the development. Each house has full height timber fences as well a shed to store bikes and other household goods.
Behind the traditional brick elevation of the St Bernard’s Road development is a state of the art, super insulated, low carbon straw bale construction system by ModCell: the recently BM Trada Q Mark certified ModCell Core prefabricated straw bale panel system. The excellent insulating properties of straw encapsulated in the walls of the project can reduce heating bills by up to 90% compared to the average for Bristol.
All internal wall partitions are made from Coobio Compressed Straw Board panels (CSB), replacing conventional plasterboard which has a negative environmental impact, and providing instead a fully carbon negative build system with excellent acoustic insulation between rooms.
The rear garden has been turfed and has a timber deck as standard. Some of the units have chosen to have oak flooring fitted in the open plan ground floor.
Progetic designed the Mechanical Ventilation with Heat Recovery (MVHR) systems for the homes, which cleverly swap heat from the outgoing air into the incoming fresh air, ensuring stable temperatures, better air quality and drastically reduced heating bills and carbon footprint. The combination of straw bale construction and MVHR means the homes stay warm in winter, cool in summer and are healthy and comfortable to live in.
Heating is provided by a high efficiency air source heat pump that extracts heat from outdoor air and transfers it to water, which is circulated through low temperature radiators around the homes. The same system provides domestic hot water generation.
Additionally,each home is fitted with a 2.2 kWp grid-tied solar PV array. The green electricity they generate can be instantly self-consumed and/or exported to the grid, receiving a feed in tariff that reduces occupants’ electricity bills.
All homes come with 'A+ or A++' appliances and broad spectrum LED lighting.
Each home is equipped with a rain water harvesting system. The Washing machine,toilets and garden will all draw their water needs from the rain water harvesting tank.
See more details about this project
http://www.st-bernards-portway.co.uk/http://www.modcell.com/projects/straw-eco-homes-nearly-finished/
Stakeholders
Thermal consultancy agency
Oliver Style, Progetic, Barcelona, Spain
http://progetic.com/index.php/en/Designer
Craig White, White Design Associates Ltd, Bristol, UK
http://www.white-design.com/Developer
Connolly & Callaghan Limited, Bristol, UK
http://www.connollyandcallaghan.co.uk/Contractor
Cadfan Group, Wiltshire, UK
http://www.cadfangroup.com/?q=sustainabilityManufacturer
ModCell
http://www.modcell.com/Manufacturer
Coobio
http://www.coobio.com/contact/
http://www.coobio.comIf you had to do it again?
The house is warm and the MVHR system is quiet. Very comfortable
Energy consumption
- 120,00 kWhpe/m2.year
- 200,00 kWhpe/m2.year
Envelope performance
- 0,13 W.m-2.K-1
- 0,61
- 3,00
Real final energy consumption
46,20 kWhfe/m2.year
Systems
- Heat pump
- Heat pump
- No cooling system
- Natural ventilation
- Double flow heat exchanger
- Solar photovoltaic
- 29,00 %
Urban environment
- 363,00 m2
- 160,00 %
Product
Nilan CT150 MVHR Unit

Nilan
http://www.nilanuk.com/Génie climatique, électricité / Ventilation, rafraîchissement
PHI Certified heat recovery ventilation unit with heat recovery efficiency of 87%
For ventilation requirement of up to 150 m3/h
System is quiet and efficient, providing good air quality
Daikin Altherma LT Monobloc 6kW
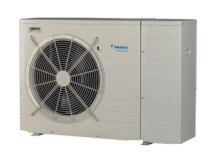
Daikin
+44 845 641 90 00
http://www.daikin.co.uk/Génie climatique, électricité / Chauffage, eau chaude
Electrical Input: 1.41 kW
Heating COP: 4.26 *Ambient air temperature 7°C and leaving water temperature 35°C (A7 W35)
No comment as yet
ModCell Core
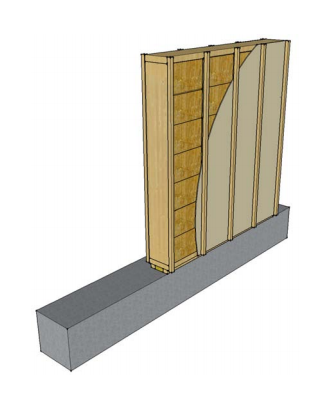
ModCell
http://www.modcell.com/Second œuvre / Cloisons, isolation
ModCell® Core panels are 427mm deep, factory finished fully closed, dry lined panel system using breathable sheathing boards in place of the render. The standard internal finish is a sheathing board, battened (not included in above dimension) ready to recieve a variety of internal surface finishes, external finish is a breathable sheathing board, battened ready to receive a variety of rainscreen options.
U-Value: 0.13 W/(m2K)
Modular prefabricated system which is quick and easy to install.
Panasonic HIT photovoltaic module
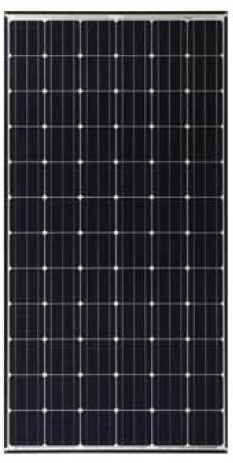
Panasonic
info.solareu.panasonic.com
http://eu-solar.panasonic.net/Second œuvre / Equipements électriques (courants forts/faibles)
Array of 8 PV Modules with a total output of 1.96kWp
No comment as yet
Energy bill
- 890,00 €
Indoor Air quality
Comfort
GHG emissions
- 31,00 KgCO2/m2/year
- 100,00 year(s)
Reasons for participating in the competition(s)
The Low Carbon category has been chosen due to the fact that this development takes a holistic approach to carbon reduction in the built environment: embodied carbon in the building materials is drastically reduced through the use of timber and straw for structure and insulation, while operational energy use is reduced through high levels of thermal insulation, triple glazed windows, reduced air infiltration and efficient Passivhaus certified mechanical ventilation units with heat recover and automatic summer bypass.Building candidate in the category






