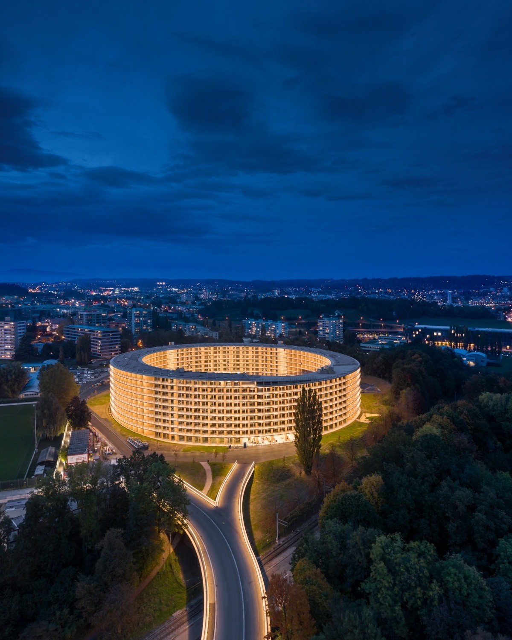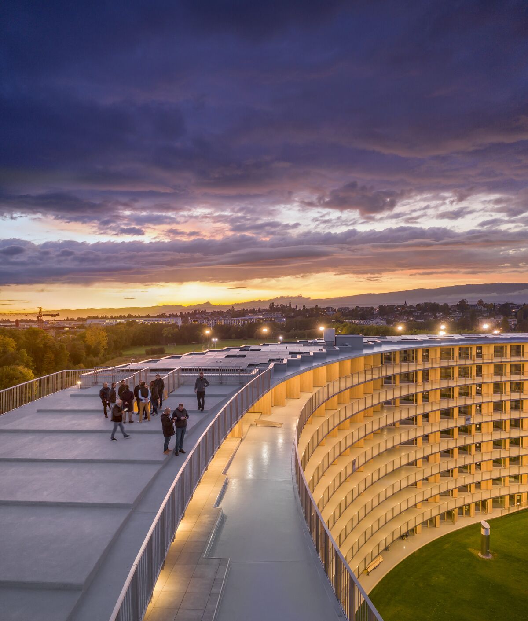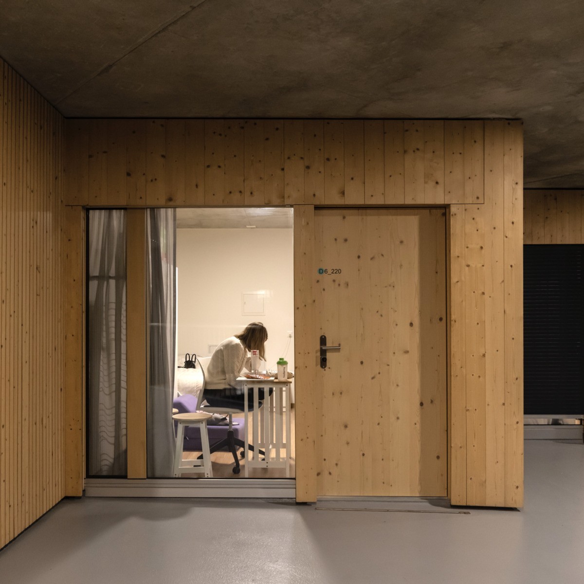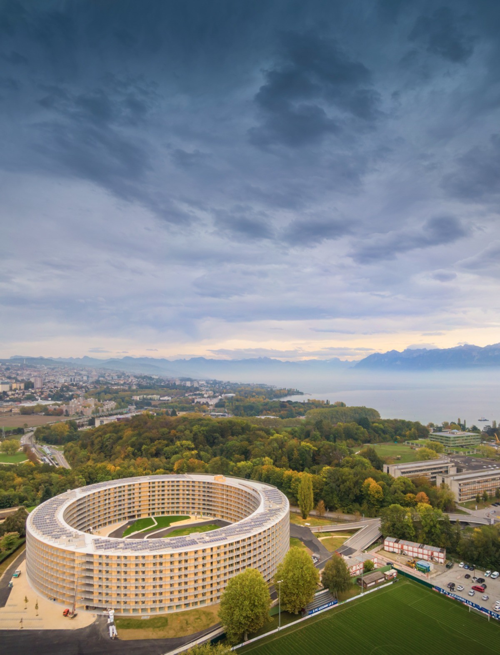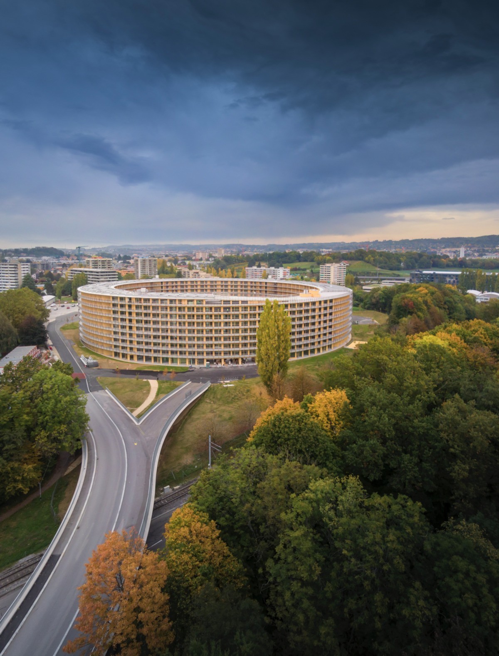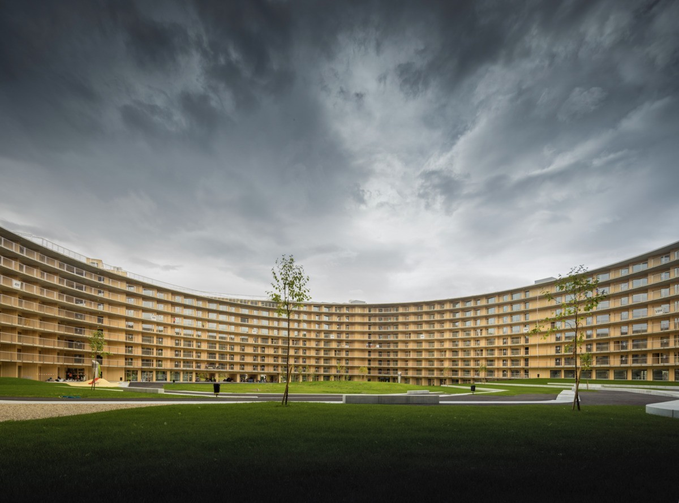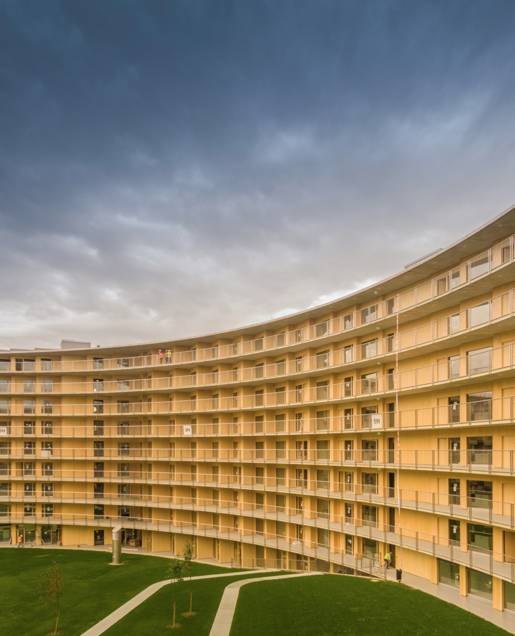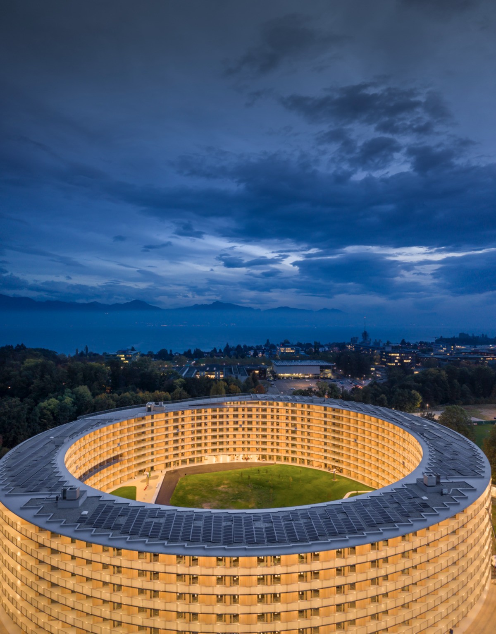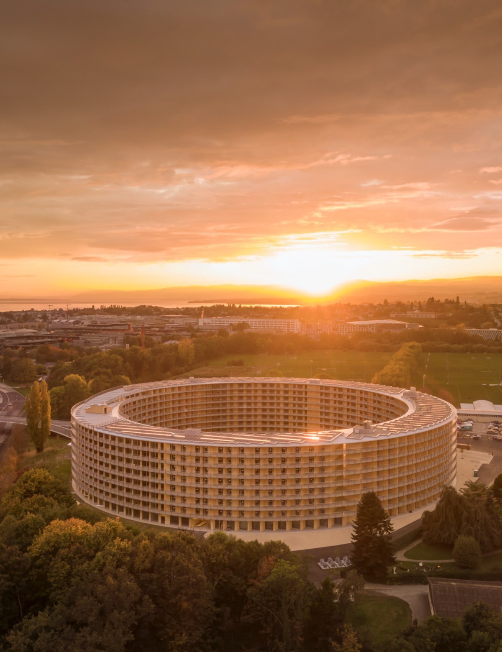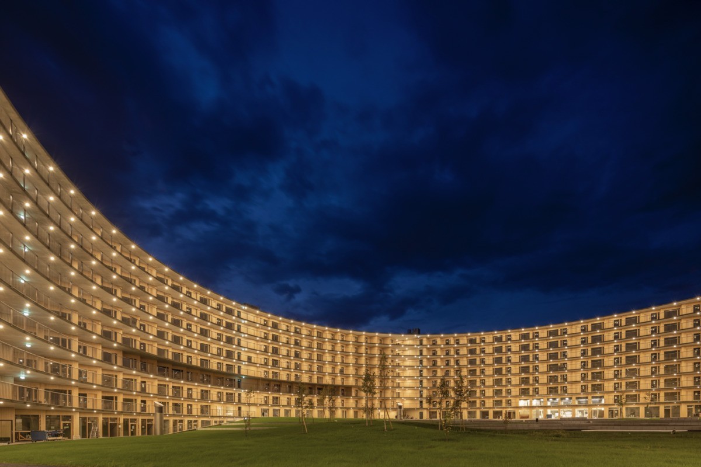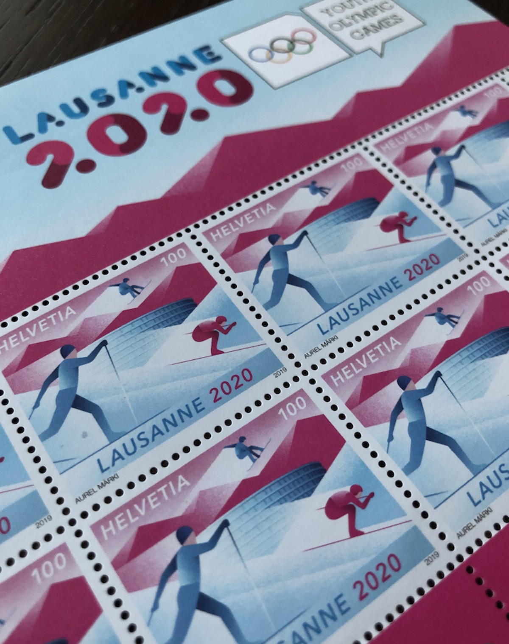Vortex (Switzerland)
Last modified by the author on 11/01/2023 - 14:40
New Construction
- Building Type : Collective housing < 50m
- Construction Year : 2017
- Delivery year : 2019
- Address 1 - street : Rte de Praz Véguey 29 1022 CHAVANNES-PRèS-RENENS, Suisse
- Climate zone : [Cfb] Marine Mild Winter, warm summer, no dry season.
- Net Floor Area : 36 700 m2
- Construction/refurbishment cost : 158 500 000 €
- Number of Dwelling : 721 Dwelling
- Cost/m2 : 4318.8 €/m2
-
Primary energy need
kWhep/m2.an
(Calculation method : Other )
The Vortex is a building based on the Lausanne Campus. This is a complex of nearly 1,000 accommodations for students from the University of Lausanne and the École Polytechnique Fédérale de Lausanne (EPFL).
The common areas represent approximately 2,400 m2 and accommodate a multi-purpose living room, a children's living space, two café-restaurants, a cultural living space, an associative living space, workshops and shops (craftsman cafe, bar-restaurant on the terrace, a shop of local organic vegetables, bike repairer, barbershop, etc.).
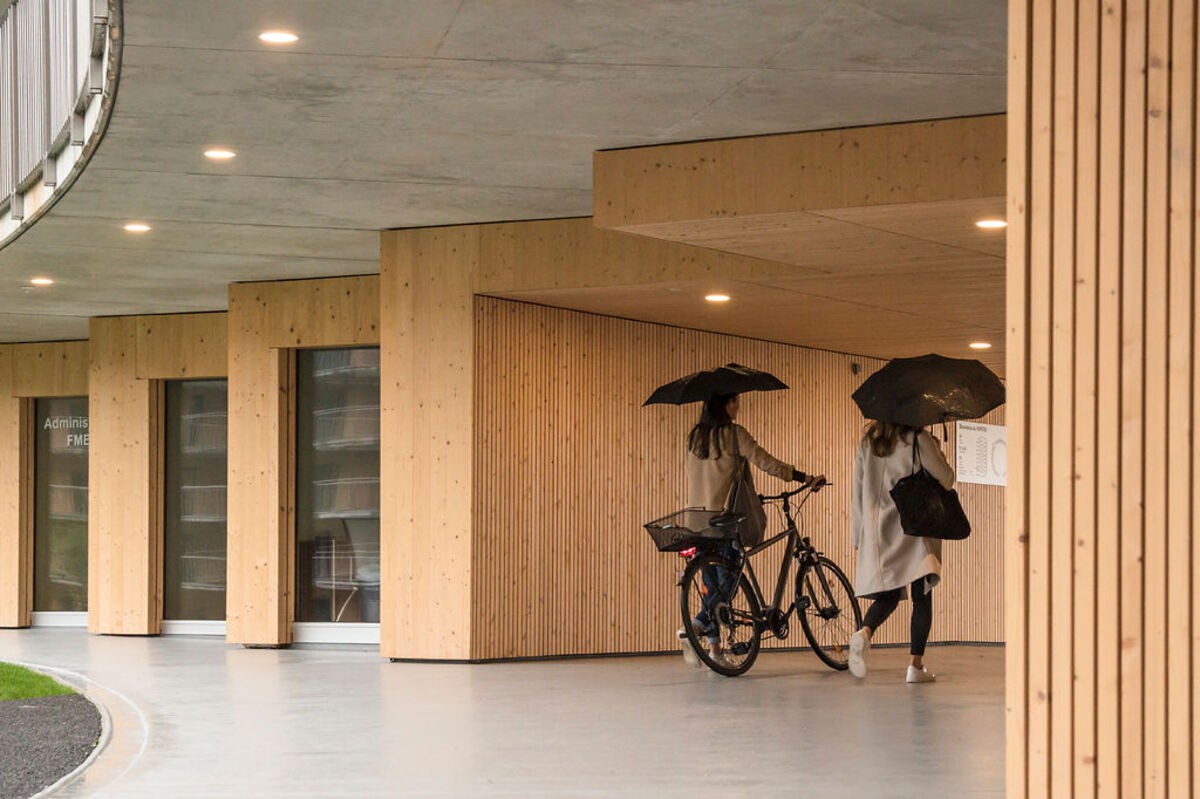
The Dürig Architeckten agency was the winner of the competition in May 2015 and it is the IttenBrechbühl architecture agency which designed and built the building.
The financing of project (156 million Swiss francs) was taken care by the Caisse de pension de l'Etat de Vaud (CPEV).
In addition to its eco-design, the building is a figurehead in terms of the reuse of spaces. Indeed, the Vortex was delivered as part of the Lausanne 2020 Youth Olympic Games (January 2020), then served as emergency accommodation for caregivers during the Covid19 crisis (April 2020) to finally welcome its students in August 2020.
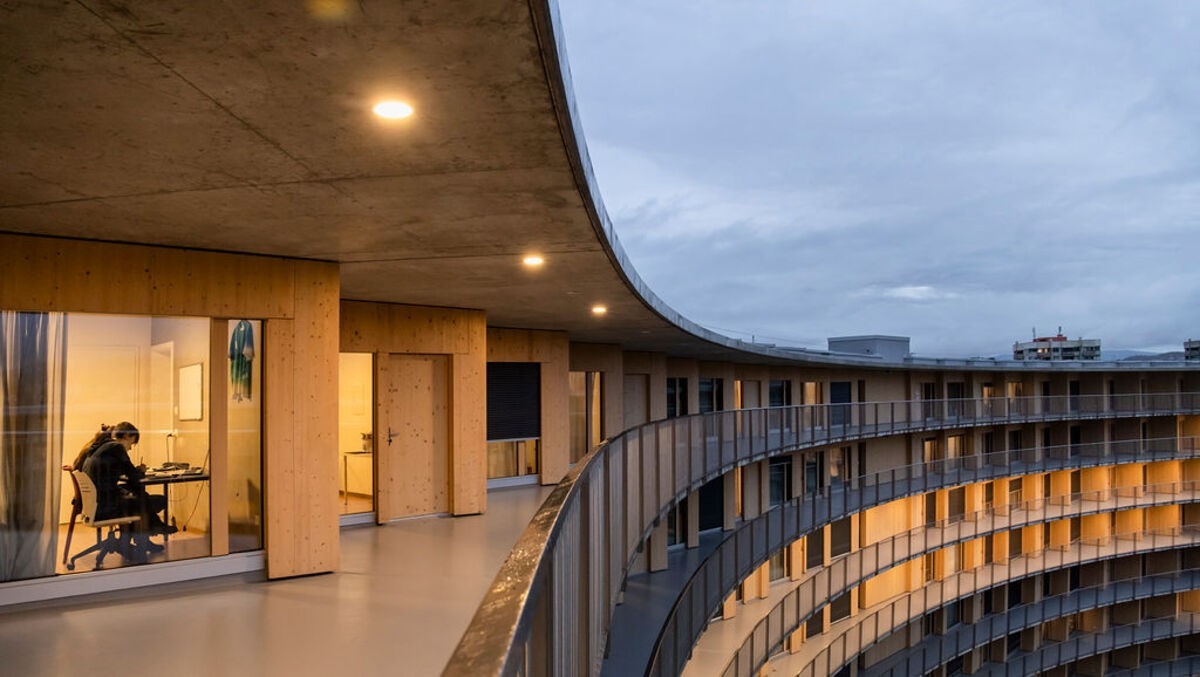
The Vortex, in the shape of a circular crown, has the specificity of developing along a single 2.8 kilometer ramp providing access to all the apartments in the complex. The BIM approach was crucial in the realization of this original structure.
Close to public transport, the building with a diameter of 137 meters has nine spiral levels over a height of 27 meters.
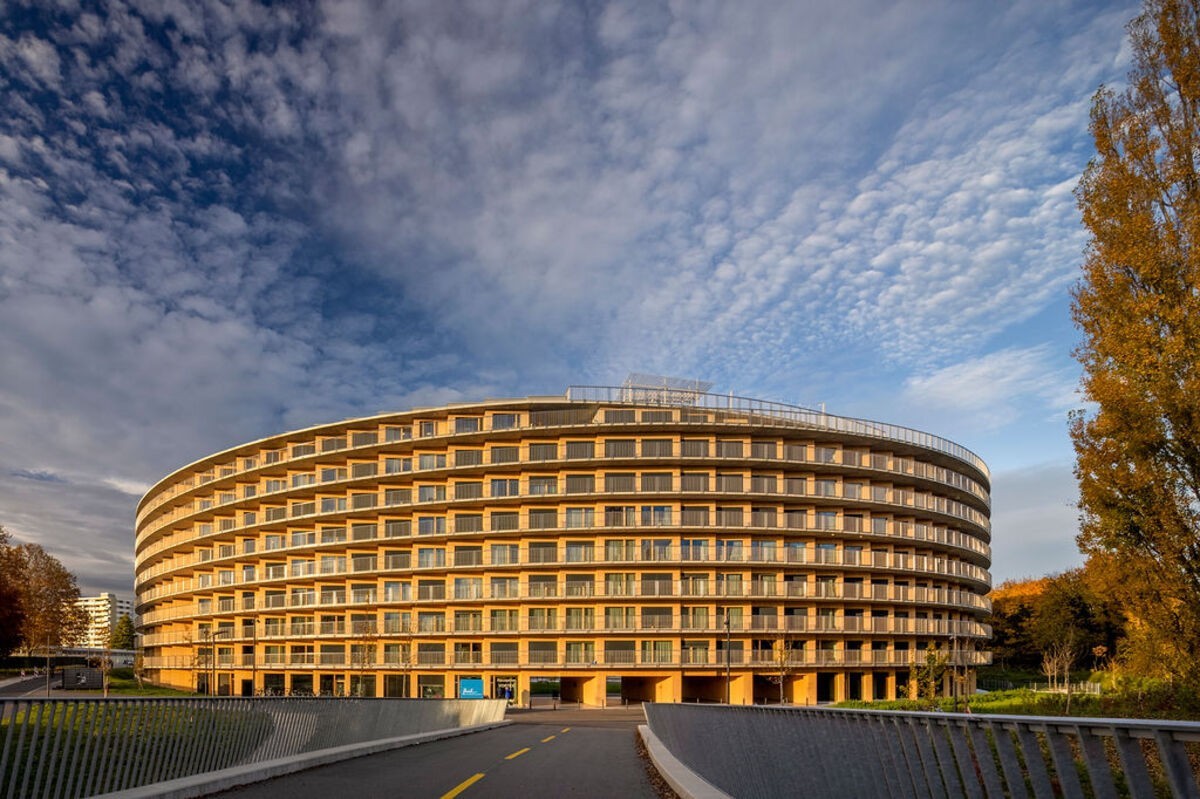
The work was initiated on May 2, 2017. The structure was delivered 29 months later, on October 31, 2019. It is covered with 1,200 photovoltaic panels and is heated by water from the Lake Geneva.
The Vortex building, with a usable area of 32,089 m2, for a total volume of 121,030 m3 is made up of 30,000 m3 of reinforced concrete. It is adorned with wooden coffers and facades.
Building users opinion
Epfl article:
https://actu.epfl.ch/news/vortex-l-ambiance-est-vraiment-sympa/
Article on the first academic year:
https://www.24heures.ch/aussi-vivant-quune-metropole-le-vortex-a-vecu-sa-premiere-rentree-334834404326
Article "a space that brings together and educates":
https://www.lenouvelliste.ch/valais/valais-central/sierre-district/anniviers/le-vortex-un-anneau-qui-rassemble-et-eduque-893969
See more details about this project
https://www.cahiers-techniques-batiment.fr/article/un-anneau-olympique-en-lisiere-de-campus.56246https://www.pplus.ch/?c=402refvortex&l=fr
https://news.unil.ch/document/1559807916182.D1560345366558
https://www.architectes.ch/fr/reportages/logements/le-vortex-66555
https://www.batirama.com/article/28633-la-construction-bois-se-reinvente-a-lausane-avec-les-jo-de-la-jeunesse.html
BIM approach
BIM-organization chart and responsibilities
- BIM Project Manager: Losinger Marazzi – Implementation of BIM (BIM execution plan) with definition of objectives, means and pilot phase
- BIM Coordination: Losinger Marazzi – animation of the general coordination, production of measurements, data management, management of the distribution and validation process, site management (BIM2Field)
- Production of digital models: Itten+Brechbühl SA, Thomas Jundt Civil Engineer, Perrin Spaeth and Tecnoservice Engineering SA, Hidrodiseño (prefabricated bathrooms), Koné (elevator) – production of 3D models, production of documentation for validation and execution, production of exports for the coordination
- Technical coordination in BIM: Tecnoservice Engineering SA – facilitation of technical coordination, production of reservation requests, management of interfaces between technical lots and other trades.
BIM-key-dates
- 2017 February allocation of mandate
- 2017 March establishment of the work-flow and modeling
- 2017 May first earthworks based on coordination
- 2017 August first foundations based on BIM coordination
- 2018 August completion of structures
- February 2019 coordination of common premises
- 2019 October handover of the housing building and part of the commons for the Lausanne Youth Olympic Games
- 2020 August completion of the last fittings of the building for the reception of students
Model assignment
The project uses the openBIM methodology: All exchanges are based on 2x3 IFCs and native files (to work on IFC export). Each of the stakeholders has divided their model into several sub-models to improve fluidity and collaboration: i.e. 6 coordinated models per representative. The distribution of digital models and documents took place on the OneDrive (for speed) and eDOCweb (for archiving; DMS developed by Losinger Marazzi) platforms.
The models were coordinated with the Solibri Model Checker software and the BCF format is used to manage conflicts or requests for modifications in the models.
On the site, defects are managed with the Dalux Field software using digital models in IFC.
Information Delivery Manual (IDM)
A database (dRofus) is set up by Losinger Marazzi SA and serves as a common framework. Each stakeholder has access to it to work on the parameters under his responsibility, completing the different parts and objects:
- For example, the architect completed the architectural finishes in each model and we linked these models to all the corresponding rooms in the project.
The information to be entered in the database and in the digital models is defined in a specific document complementary to the BIM Execution Plan "BIM-Model Settings": each component is described there and its parameters detailed (including units). It also includes examples and the procedure for determining the parameter.
BIM-performance parameters
**** Planning ****
The technical-architectural coordination is led by Losinger Marazzi SA with the support of a coordination model created on the Solibri Model Checker software. This model is shared with all stakeholders (design offices) in SMC format. BIM coordination meetings have a frequency of 2 weeks, and Principal coordination sessions (with the coordinated model as support) every week.
Before each coordination meeting, the participants distribute a digital model of their project in IFC 2x3 Coordination View 2.0 format (previously checked). The total company's coordinator and Design Manager identify conflicts and verify them as they are resolved. They draw up a new list to be dealt with at the next meeting. At the time ofAt this meeting, conflicts are reviewed and appropriate corrections are determined. During the meeting we check 3 subjects, the conflicts detected, the quality of the models through its configuration, and the data in the database. After the meeting, those in charge of coordination distribute the minutes by means of a file in BCF format to allow the work of the other participants.
The BIM Execution plan explains the level of development (minimum LOD300). Each work is defined by:
- The name of the parameter, its unit, possibly an example and/or an explanation (with possible diagram)
- The person responsible for creating the parameter
- The person responsible for entering the parameter
- The characteristics of the parameter
All the parameters under the responsibility of a participant must be created in the model of this same participant. Entering parameter values is the responsibility of the user or of Losinger Marazzi as the case may be. Some parameters are defined in the dRofus database. Losinger Marazzi provides access to the dRofus database. The service provider may be asked to include these parameters in his model so that Losinger Marazzi can, for example, produce location plans on the basis of these parameters.
The technical coordination and the technical digital model is managed by Tecnoservice Engineering SA.
**** Realization ****
Losinger Marazzi uses DALUX as BIM2Field software. In the openBIM approach, the data and information generated during the phases preceding the execution will be available on site, to quickly answer questions and ultimately improve the quality of the work. Always in a simple way, with a simple phone or tablet, customers, architects and engineers, technicians and workers have access to information. The software allows us to follow the safety and quality of the site from our smartphones and tablets, through safety reports, quality remarks in execution, tasks to be done, checklists of the elements executed, etc. In this way, the digital models reach the construction site and represent added value for all project participants up to the subcontractor. They make it possible to send tasks, which arise, for example, from defects, directly to all subcontractors. The control of the position of the elements on the site is done using augmented reality, via .ifc, linked in the application. This process ensures consistency between planning and implementation.
Photo credit
FG+SG Photography
Postage stamp bearing the image of the building - La Poste CH
Contractor
Construction Manager
Stakeholders
Construction company
CBS-LIFTEAM
https://cbs-cbt.com/fr/Wooden boxes and facades
Company
FIBEX
https://fibex.frWood treatment
Energy consumption
Systems
- Geothermal heat pump
- Heat pump
- Geothermal heat pump
- Double flow
- Solar photovoltaic
Product
Photovoltaic panels
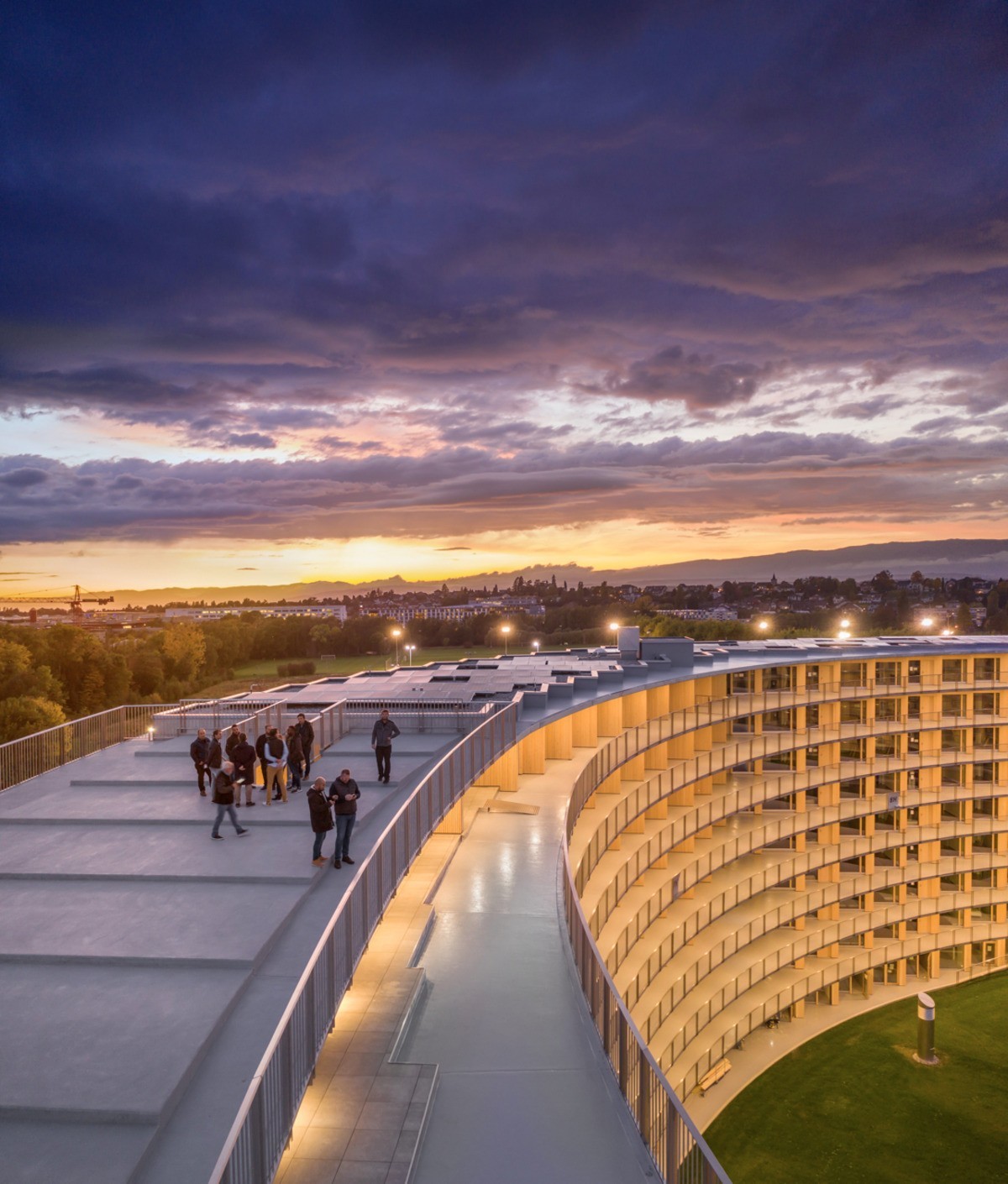
Placement of 1200 PV on the roof, leaving space for a rooftop bar-restaurant.
Building adaptability
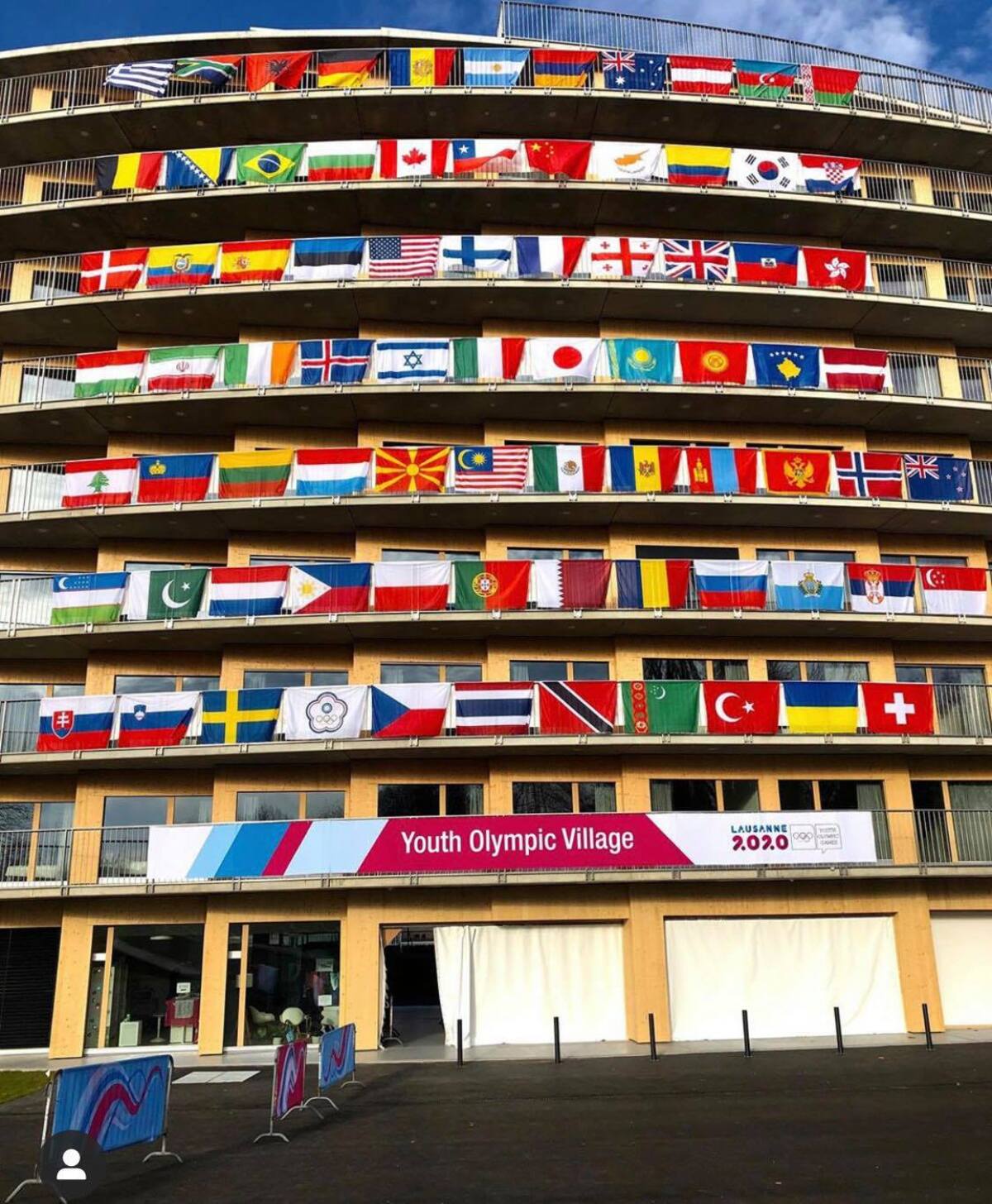
The building has already had three uses:
- Olympic Village in January 2020
- Covid19 emergency accommodation in April 2020
- Student housing from August 2020
Urban densification integrated into the landscape
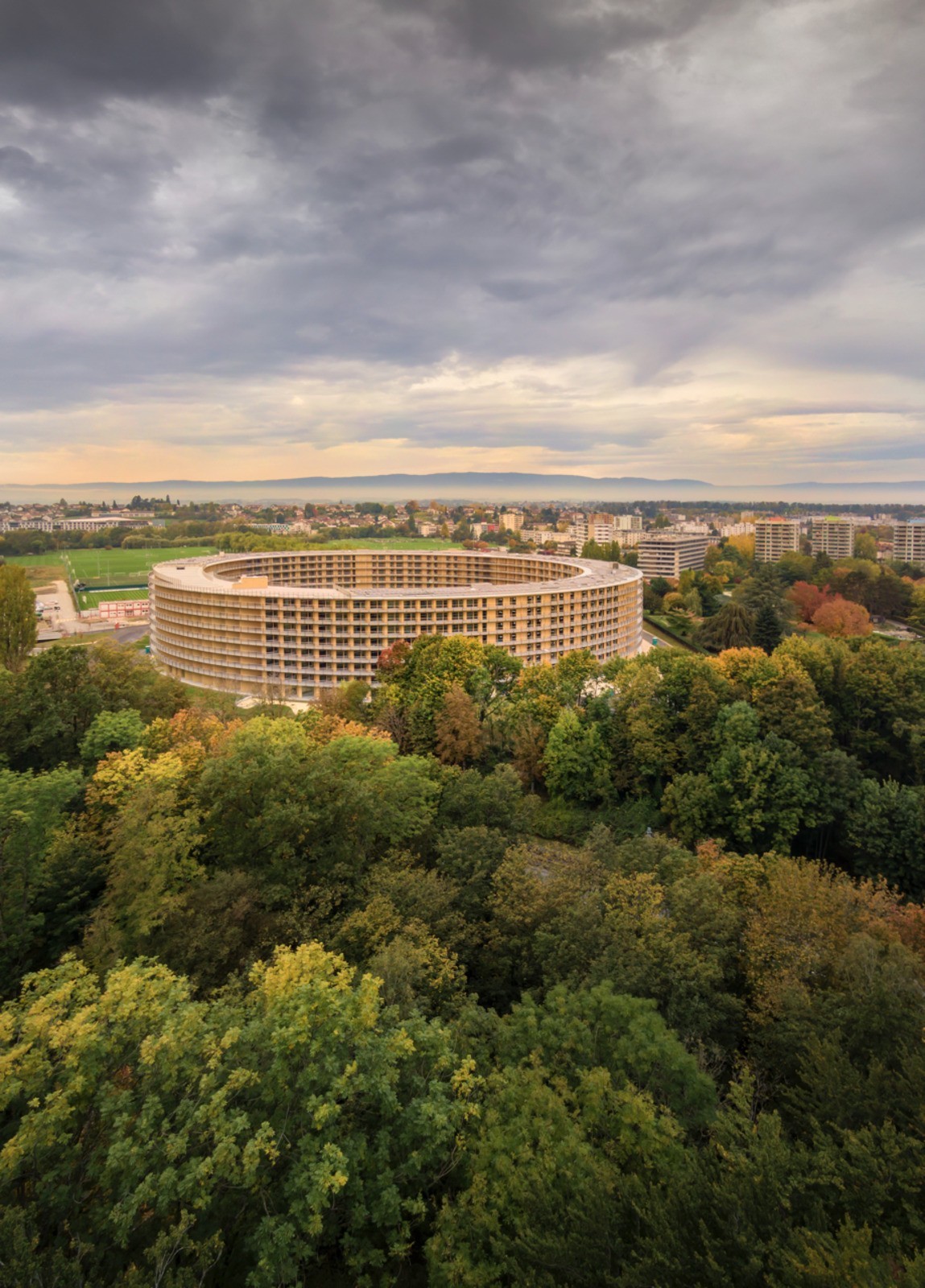
The construction method of the spiral building on 9 floors makes it possible to maximize the number of dwellings and services offered while minimizing the surface built on the ground.
The rectangular dwellings are juxtaposed like residential boxes along a curvilinear ramp 2.8 km long and shift as you go up. The clearances resulting from the orthogonal shapes inserted in a circle make it possible to place common premises there or to create spatial games.
Key figures:
- useful area: 32,089 m2
- volume: 121,030 m3
- plot: 30,447 m2
Construction and exploitation costs
- 158 500 000 €
Quality of life and services
"The ground floor responds to a social assignment, with, in bulk, a multipurpose room, a nursery, shops, a restaurant, living areas or small workshops for students such as a music room. The interior courtyard of he diameter of 105 meters, laid out like a park, is furnished with bleachers, benches, a fountain.The starting point for a socialization which – rising crescendo along the ramp where each inhabitant is free to set up a space on the terrace – can end on the roof of the ring where a terrace bar with a panoramic view is planned.The building consists of a concrete structure and wood for the facades.The concrete remains visible in the dwellings on the walls and ceiling. The floor is covered with wood floor." full article Le Temps
There is also a barbershop, a bike repair shop, an organic cafeteria, a rooftop bar-restaurant, an organic and local grocery store, etc...
Reasons for participating in the competition(s)
- An alliance between aesthetics, ergonomics, durability and efficiency;
- A building that has adapted to different uses;
- Prevalent use of wood material;
- A construction almost in self-consumption thanks to 1200 photovoltaic panels on the roof;
- Heating comes from water from nearby Lake Geneva.




