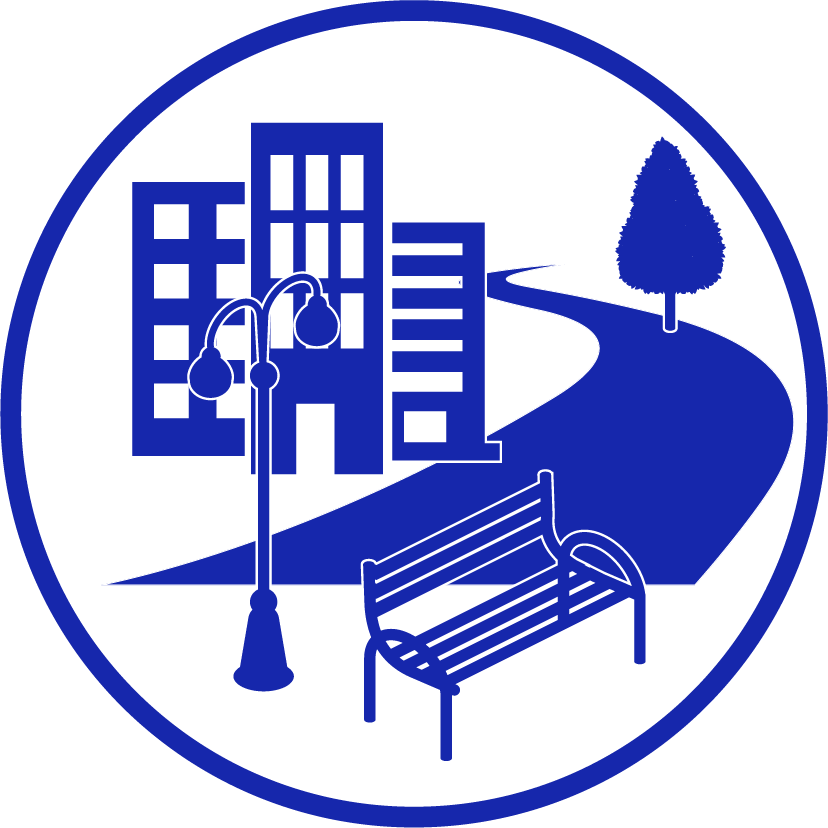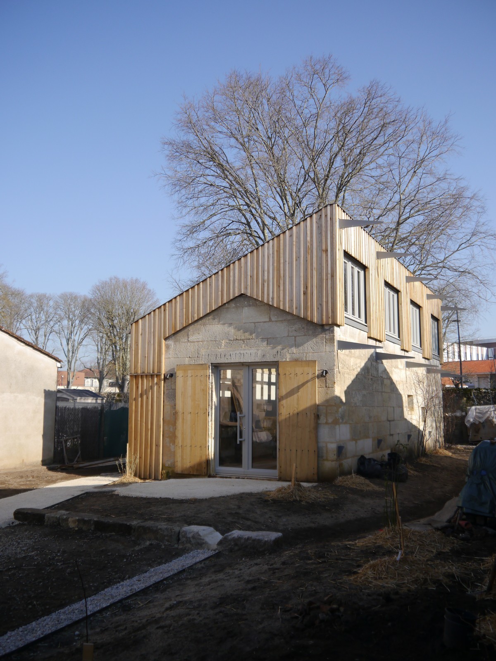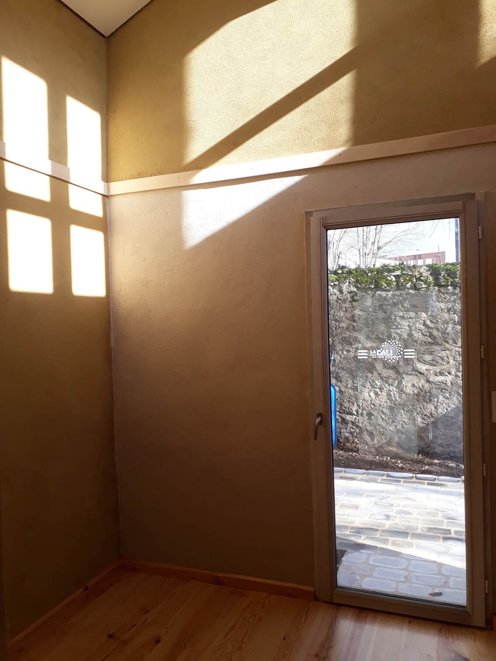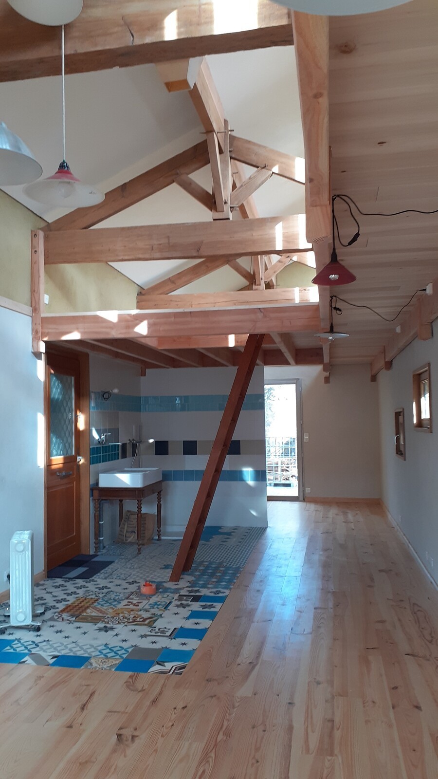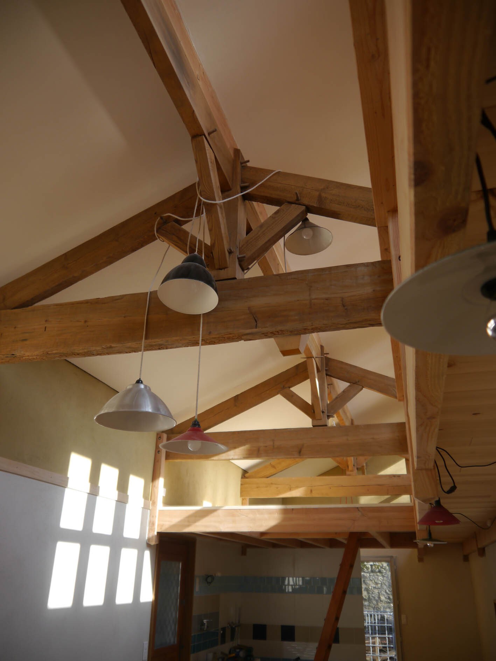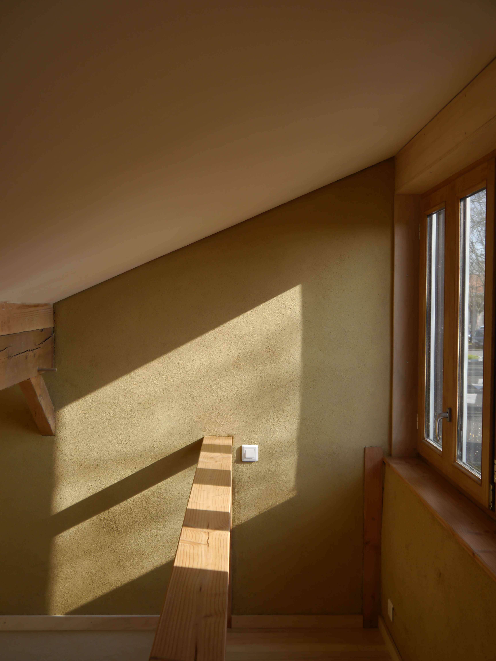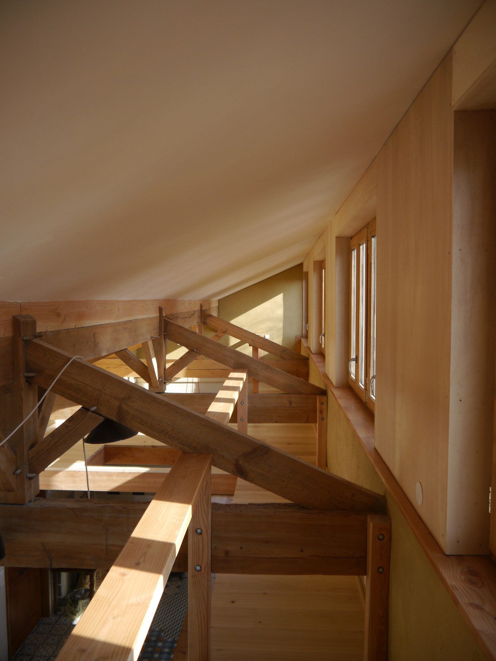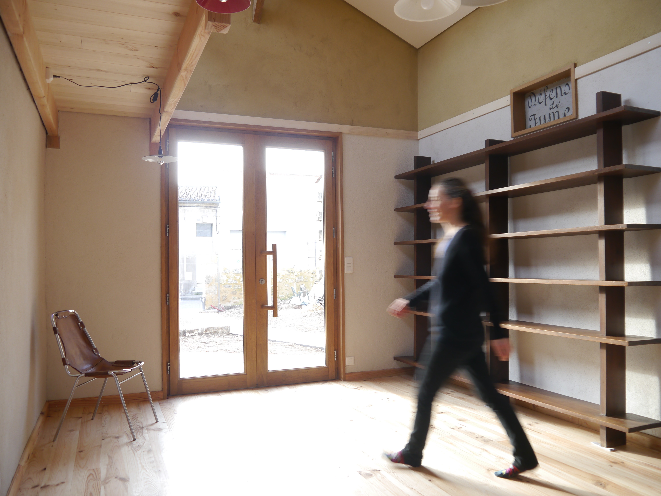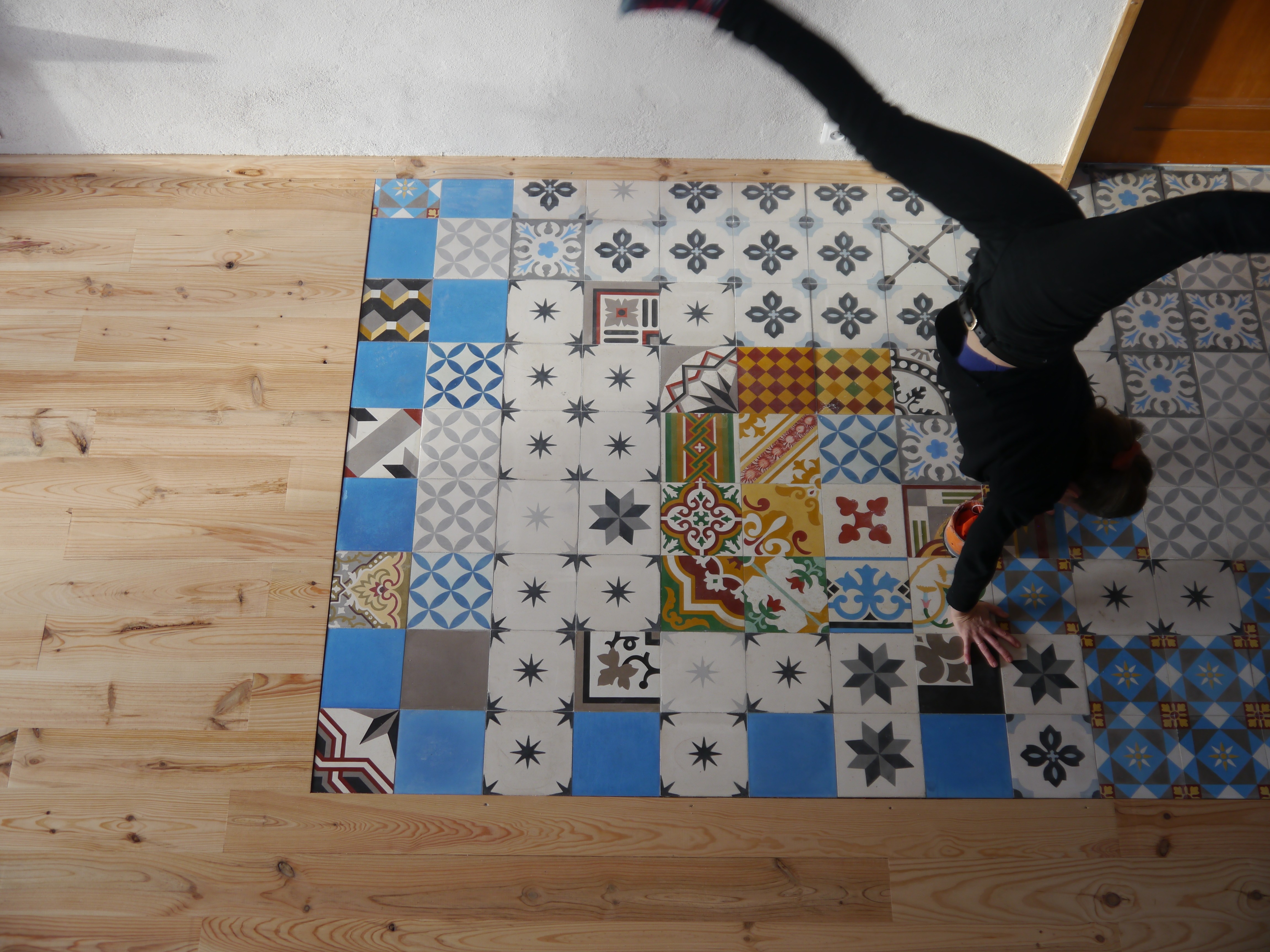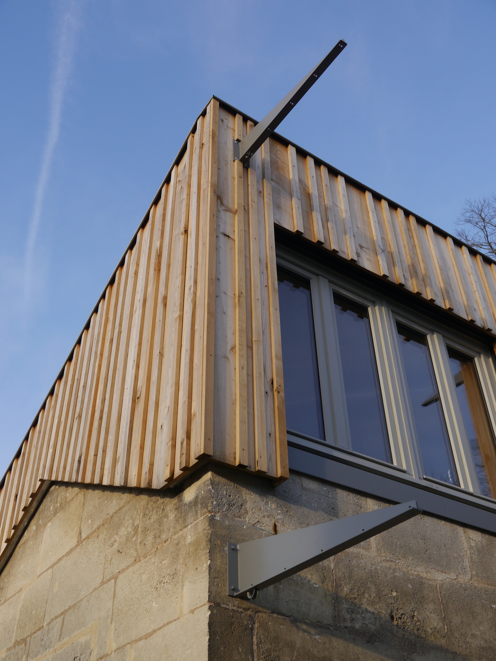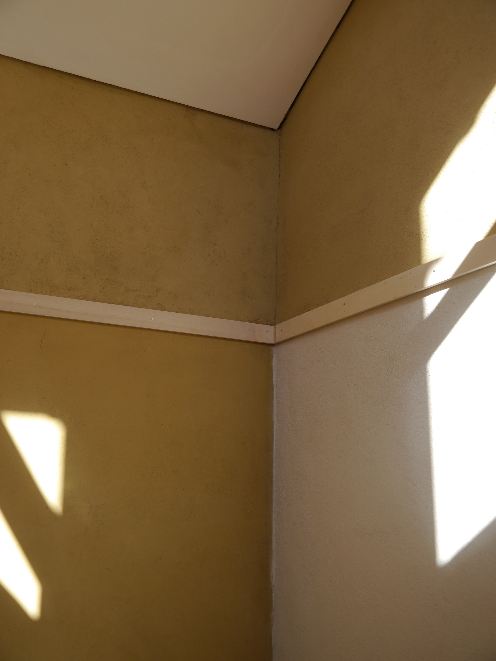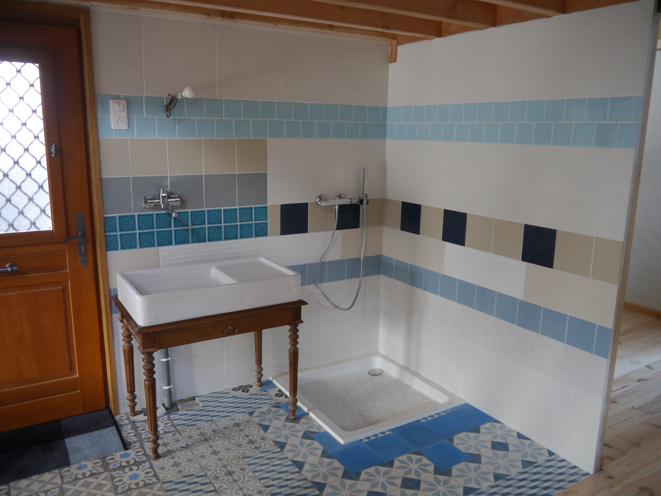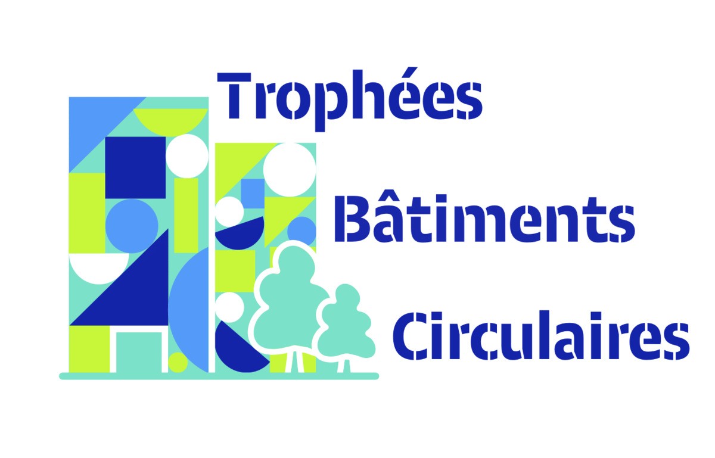Urban shelter
Last modified by the author on 26/04/2023 - 09:14
Extension + refurbishment
- Building Type : Isolated or semi-detached house
- Construction Year : 2022
- Delivery year : 2023
- Address 1 - street : 72 rue des Bordes 33500 LIBOURNE, France
- Climate zone : [Cfb] Marine Mild Winter, warm summer, no dry season.
- Net Floor Area : 49 m2
- Construction/refurbishment cost : 187 000 €
- Number of Dwelling : 1 Dwelling
- Cost/m2 : 3816.33 €/m2
-
Primary energy need
kWhep/m2.an
(Calculation method : )
This construction was an opportunity for us to create our workplace (an architectural workshop). We wanted to share this place with other creative professionals with co-working type management. We think this is a good way to contribute to the “social ecology” of our city’s neighborhood ( Guattari , 1989).
In an approach of “conviviality” ( Illich , 1973) , we designed this project by favoring low technologies ( low-tech ) . This orientation makes it possible to promote the labor of local craftsmen and to facilitate maintenance or possible future repairs.
With a view to not artificializing the land, we first made the choice to invest in an existing fallow building and regenerate it by giving it a new function. In order to save materials, we have limited demolition. When certain elements had to be removed, they were put back into circulation in reuse sectors or reused on site.
The prospect of this personal project provided an opportunity to experiment with a set of innovative design principles that were very important to us.
Great attention was paid to the choice of materials and their origins: wooden frame, insulation of the roof with straw bales, insulation of the existing stone walls with a projection of raw earth + hemp, exterior wood joinery and exterior cladding in untreated chestnut.
Certain materials have been reused: double-leaf exterior gate transformed into sliding, single-glazed exterior joinery adapted into interior joinery, terrace made of sawn Bordeaux paving stones, etc.
Furthermore, a significant quantity of elements were re-used: all the plumbing elements, cement tiles on the floor, tiling on the wall, exterior joinery, etc.
Several bioclimatic principles were applied: use of the thermal inertia of raw earth, plant fibers for insulation (straw, hemp) , natural ventilation, passive thermal buffer to the north (insulated, but not heated) and active thermal buffer to the north. south (double trellis with fruit trees) .
The exterior arrangements apply the principles of the “mini forest garden ”. The high concentration of trees should help create a cool microclimate, while producing food in this “edible landscape”.
If you had to do it again?
It would be necessary to start by building a small storage area on the site to be able to store the reused elements in good conditions very early on in the construction site (doors, windows, plumbing elements, scraps of earth/hemp, etc.).
See more details about this project
https://www.sudouest.fr/gironde/libourne/une-maison-bioclimatique-a-libourne-faire-de-l-ecoconstruction-c-est-une-vraie-demarche-14648224.phphttps://delateteautoit.fr/presentation/
https://www.todoarchi.com/projets-todoarchi/refuge-urbain/
Photo credit
TODO Architecture
Contractor
Construction Manager
Stakeholders
Other consultancy agency
Intersections
Pierre Lagrandmaison
https://www.intersections-coop.fr/BET Structure
Company
GIRARD - SARL
Maxime Girard
https://girardsarl.fr/Structural work, stone masonry, reused stone
Company
VINCENT SENEGAS – EURL
Vincent Senegas
Frame, roofing, straw insulation, parquet
Company
ROQUE - SAS
M. Jeandet
https://www.roque-bois.fr/indexeb32.htmlExterior carpentry + reused joinery
Company
ECHO et CO - SAS
Florent Ballu
https://delateteautoit.fr/Earth/hemp insulation, earth coating
Company
Clim ELEC
Sophie PRIEUR
http://www.clim-elec.com/Reuse plumbing
Company
Tristan GASSIOT
Tristan GASSIOT
Reused tiles, Reused cement tiles
Company
Damien WANQUETIN
Damien WANQUETIN
Reused wood shutters
Company
Anne-Sophie ASTAIX
Anne-Sophie ASTAIX
https://delateteautoit.fr/Lime washes
Company
All Work TP
Didier Boucard
Exterior fittings, Re-use stones, Re-use portal
Manufacturer
SO.MO.PA (Société Moderne de Pavage)
Frédéric BLANC
https://fayattp.fayat.com/fr/filialesReused Bordeaux paving stone (sawn)
Manufacturer
ISOL’en paille
Nicolaas OUDHOF
https://www.isolenpaille.com/Supply Straw bales (thickness 22 cm)
Manufacturer
Storme Pruvost SARL
https://carreauxdegironde-storme-pruvost.fr/Raw earth supply
Company
BACHMAYER JEAN CLAUDE – SARL
JEAN CLAUDE BACHMAYER
electricity
Type of market
Not applicable
Allocation of works contracts
Separate batches
Systems
- Wood boiler
- Individual electric boiler
- No cooling system
- Natural ventilation
- No renewable energy systems
Construction and exploitation costs
- 187 000 €
Circular economy strategy
- Maximization of the number of impacted batches
- Targeting a few diversified products for testing
- Choice of non visible products
- Maximization of the carbon gain
- Maximization of the mass of waste avoided
Reuse : same function or different function
- Structural works
- Roofing
- Indoor joineries
- Outdoor joineries
- Floorings
- Plumbing
- Landscaping
- others...
- Structural work - In-situ reuse. The stones placed for the new openings were reused to repair the existing walls (approx. 1m²).
- Covering a bicycle garage - In-situ reuse. The Marseille tiles from the original roofing, as well as the rafters, were stored on site to build a future bicycle garage (15 m²), the rest of the tiles were resold and/or donated on the Leboncoin site (40 m²).
- Plumbing - Reuse sourcing ex-situ . All sanitary equipment (1 toilet, 1 hand basin, 1 sink, 1 shower tray) was sourced via local networks: recycling center (smickval market) or the LeBonCoin site.
- Exterior joinery - Re-use sourcing ex-situ - a door on the Leboncoin site + a window door at a clearance sale (destock33).
- Interior joinery - Ex-situ sourcing reuse - a toilet door and a dry toilet door. Source: recycling center (smickval market) + LeBonCoin website.
- Floor covering - Ex-situ sourcing reuse - 9 m² of cement tiles. Source: LeBonCoin website.
- Wall covering - Ex-situ sourcing reuse - 8 m² of tiles. Source: recycling center (smickval market).
- Sawn Bordeaux paving stone terrace - Ex-situ reuse - 10 m². Source: SOMOPA.
- Sliding gate - Reuse - transformation of an exterior gate with two leaves into a motorized sliding gate. Source: LeBonCoin website.
- For the cement tile floor - The various sources of reused cement tiles led us to work on a patchwork pattern. First composed as a model by our children, the gradient puzzle was then scrupulously followed by the tiler.
- For the wall covering - The layout of the wall tiling was determined on site in order to accommodate the findings made at the local recycling center. “Free length” installation technique.
Logistics
- On site, on a dedicated area not covered
- On site, on a dedicated area not covered
Insurance
Environmental assessment
- 25,828 kilometers traveled by a small car, or 29 Paris-Nice journeys;
- 2746 rectangular bathtubs filled with water;
- 8 years of household waste from a French person.
| Categories | CO2 avoided (kg) | Water consumption avoided (m3) | Waste avoided (kg) |
| Outdoor Facilities | 1655.466923 | 10.36083077 | 1991.526369 |
| Exterior fittings / Locksmith - Metalwork | 0 | 0 | 0 |
| Frame | 0 | 0 | 0 |
| Partitions | 0 | 0 | 0 |
| Blanket | 237.51 | 1.2486 | |
| Covering / Exterior arrangements | 0 | 0 | 0 |
| Lighting | 0 | 0 | 0 |
| Safety lighting | 0 | 0 | 0 |
| Climate engineering equipment | 0 | 0 | 0 |
| Electrical equipment | 0 | 0 | 0 |
| Facades | 5.95 | 0.097 | 212.531598 |
| False ceilings | 0 | 0 | |
| False floors | 0 | 0 | 0 |
| False ceilings | 0 | 0 | 0 |
| Big work | 0 | 0 | 0 |
| Sanitation facilities | 281.059472 | 2.818621794 | 226.7891336 |
| Insulation | 0 | 0 | 0 |
| Exterior carpentry | 0 | 0 | 0 |
| 562.0302203 | 212.7864424 | 610.2436232 | |
| Furniture | 221.6416711 | 126.9493183 | 106.564748 |
| Paint | 0 | 0 | 0 |
| Plumbing | 0 | 0 | 0 |
| floor coverings | 142.6832084 | 30.47669341 | 294.2085966 |
| Floor or wall coverings | 0 | 0 | 0 |
| Wall coverings | 27.09039414 | 261.5187525 | |
| Building security | 0 | 0 | 0 |
| Locksmith - metalwork | 0 | 0 | 0 |
| VRD | 0 | 0 | 0 |
| CO2 avoided (kg) | Water consumption avoided (m3) | Waste avoided (kg) | |
| TOTAL | 3228.544378 | 411.8279009 |
|
|
Economic assessment
- Purchase by the contracting authority from a reuse platform
- Others
Communication
- https://delateteautoit.fr/presentation/
- https://www.sudouest.fr/gironde/libourne/une-maison-bioclimatique-a-libourne-faire-de-l-ecoconstruction-c-est-une-vraie-demarche-14648224.php
Circular design
- Conservation of the original building and its framework;
- Raising the roof to open a large south facade;
- Very little artificial soil;
- Revitalization of a wasteland with a change of use.
- Design of a place with shared use (co -working );
- The initial design anticipates a possible future change of use. This office building could easily become housing in the future.
- Principles of natural ventilation: orientation of through openings to encourage air currents;
- Creation of a technical thickness to the north, to form a thermal buffer (insulated but not heated);
- Creation of a double trellis of climbing fruit trees to the south, to provide shade on the stone wall and the high openings, while producing fruit;
- Exterior blinds were placed to the south in front of the high openings for summer comfort. This is the main high-tech device of the project. If it breaks down, the vegetation will naturally take over.
- We have given pride of place to local materials, whether they come from reuse/reuse, or geosourced/biosourced materials (raw earth, hemp, straw, local wood). The exterior cladding is made of Périgord chestnut boards.
- Winter heating is provided with a log stove, in a central position, which will be installed next summer (2023).
- The entire place operates with natural ventilation.
- Climbing vegetation was used to generate shade on the south facade.
- Maximizing the recycling of construction site waste;
- Very little material went to landfill. We have taken more items from the recycling center than the other way around!
Additional information (PDF documents)
Reasons for participating in the competition(s)
This project has the meaning of a manifesto for us. We have sought to be as virtuous as possible, particularly in the choice of materials used (biosourced, geosourced, reuse, etc.).
Here are some principles applied to this project:
Building candidate in the category
