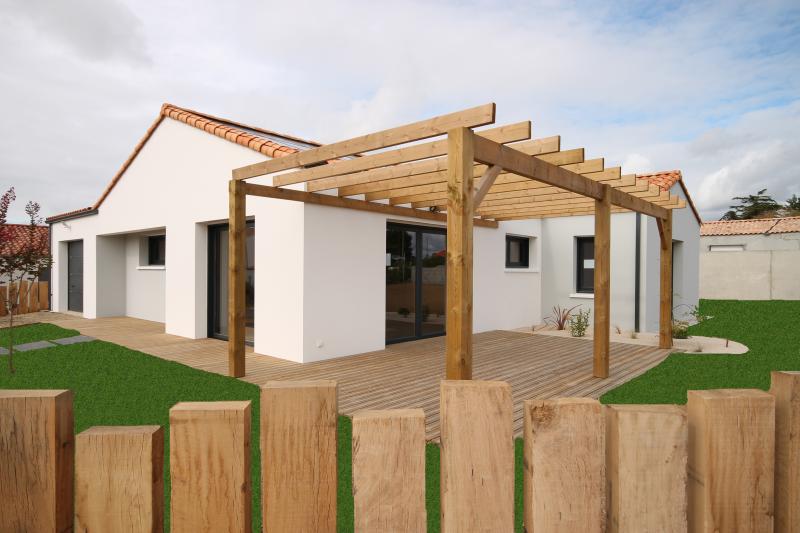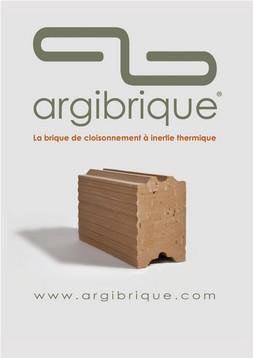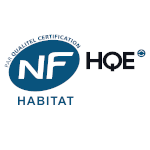Trendhome 2020 - positive energy in Vendée
Last modified by the author on 14/05/2014 - 13:45
New Construction
- Building Type : Isolated or semi-detached house
- Construction Year : 2012
- Delivery year : 2012
- Address 1 - street : 2, rue du Fief aux Merles 85800 SAINT-GILLES-CROIX-DE-VIE, France
- Climate zone : [Csb] Coastal Mediterranean - Mild with cool, dry summer.
- Net Floor Area : 119 m2
- Construction/refurbishment cost : 200 000 €
- Number of Dwelling : 1 Dwelling
- Cost/m2 : 1680.67 €/m2
Certifications :
-
Primary energy need
45.2 kWhep/m2.an
(Calculation method : RT 2012 )
Combining intelligent energy management to design perfect habitat, this house is the benchmark for performance, comfort and respect for the environment. Ahead of its time, this home of the future already meets the 2020 French standards for thermal regulation, thanks to the use of renewable energy. With this house that produces more than it consumes, it is finally possible to "produce more to spend less." In addition to providing your own energy needs & enjoy a free and inexhaustible solar energy, electric energy produced by the photovoltaic surplus is automatically sold to EDF( National Electrivity company) nor a regulated local distribution of electricity.
SUB Award 2013: this building contribution to the "City of the Future"
How this building can be integrated into the infrastructure of ...the "city of the future"?
Trendhome contributes greatly to value home in the heart of the city for future generations. The NF HQE label certifies that all criteria have been taken into account.
This certification implemented by CEQUAMI and developed by the HQE association (association of public utility) is based on the anticipation of choosing cutting-edge solutions and their implementation. It contributes to sustainable home construction in time. The harmonious relationship of the building with its immediate environment has been verified, both local and regional levels. By its compact design and contemporary, it is easily integrated into our future cities in Atlantic coastal regions.
How this building contribute positively to the infrastructure ... of the "city of the future"?
Reconcile economic and social progress without endangering the natural balance of the planet is a challenge. This house achieves the requirement to imagine a development that meets the needs of the present without compromising the ability of future generations to meet their own needs. It is on these bases that Satov HOUSE, design houses all of our destination "sustainable cities". Energy networks used must be consistent with a policy of multiple energy solutions. The "all-electric" or "all-gaz" should be banned, hybridization systems heating or hot water should be possible. This is the case of this house that combines wall phase exchange contributions to solar hot water solar thermal, photovoltaic, and pellet stove.
How does this building help ... to improve the quality of life in a city?
Often the word city was amalgamated with pollution, physical, health .... A house of the future is one in which we move so fulfilling, whether with our children, our friends, our parents, our neighbors . We grow up as children or grow old there as parents. It must be flexible, easy to live with (person with reduced mobility), to develop, with very little maintenance (simple and economical system) and minimize the maximum impacts on the environment (energy efficiency, building positive energy). The water management (traitementdes soapy water) site at low noise (standard HQE) visual comfort (optimization of natural light and orientation), security system alarm communicating with people, smoke detectors are elements allowing improve the quality of life in urban areas.
Sustainable development approach of the project owner
Protect our environment and create a sustainable future: evidence for Satov house.Because the environment has become a major concern of our century, Satov house undertakes to adapt its working methods to best reduce the damage caused by construction activity. More than identity, Satov house is above all a state of mind. It is to take daily eco-responsible in each of our efforts to act in favor of the environment. And each participant or partner must be an actor concerned and worried about the future of our planet. It is also environmentally friendly solutions and ever more efficient, innovative and cost to ensure flawless quality of life. Become the environmental benchmark building is now the No. 1 value of Satov house.
Concrete actions:
As part of the implementation of a policy of Corporate Social Responsibility (CSR), Satov house strives to take into account the social and environmental impacts of the activities of the group to adopt best practices and to involve to the improvement and protection of the environment. The CSR can combine economic logic, social responsibility and eco-responsible and achieve high standards.
In 2003, the Satov house wins NF, followed in 2007 by the NF High Environmental Quality as a demonstration of the compliance of our activities with environmental protection before, during and after construction. A few examples:
• Responsible Purchasing Policy: geographical proximity of firms and products to reduce transportation costs and inventory.
• Make the choice to work with suppliers and manufacturers with the same environmental requirements.
• Monitoring and analysis of the life cycle of building materials (life, recycling ...)
• The engineering uses software to measure the environmental impacts of each project according to the materials transcribed and analysis cycle although its construction to its demolition.
• Research and analysis of equipment performance, energy efficient and economical.
Architectural description
VillaSee more details about this project
http://www.satov.fr/article/fiche-technique.html
Stakeholders
Construction company
Maisons SATOV
27, route de la Roche - 85800 SAINT-GILLES-CROIX-DE-VIE - Tél. : 02 51 26 91 91
http://www.satov.frCertification company
Cequami
http://www.cequami.fr/Energy consumption
- 45,20 kWhep/m2.an
- 45,20 kWhep/m2.an
Real final energy consumption
9,00 kWhef/m2.an
Envelope performance
- 0,31 W.m-2.K-1
- 0,40
Systems
- Wood boiler
- Solar Thermal
- No cooling system
- Nocturnal Over ventilation
- Double flow heat exchanger
- Solar photovoltaic
- Solar Thermal
Urban environment
- 577,00 m2
- 20,00 %
Product
Trombe wall clay

Gros œuvre / Structure, maçonnerie, façade
Processing system soapy water. Decomposition Systems that can retrieve water from showers, baths and sink (except kitchen, because too much fat). This water is then recycled in an outside faucet, toilets and washing machine

OPUNTIAS
Second œuvre / Plomberie, sanitaire
Indoor Air quality
GHG emissions
- 1,00 KgCO2/m2/an












