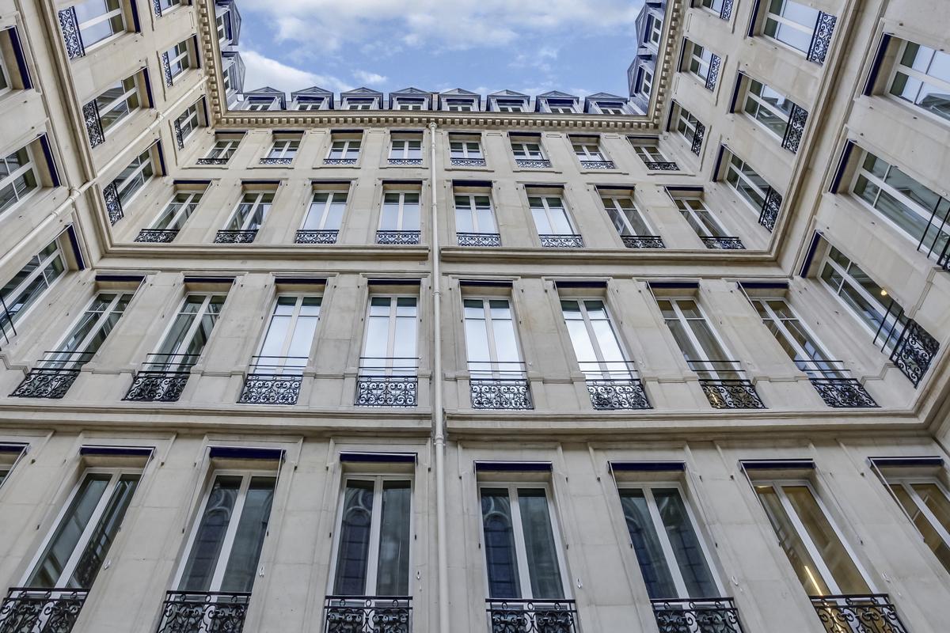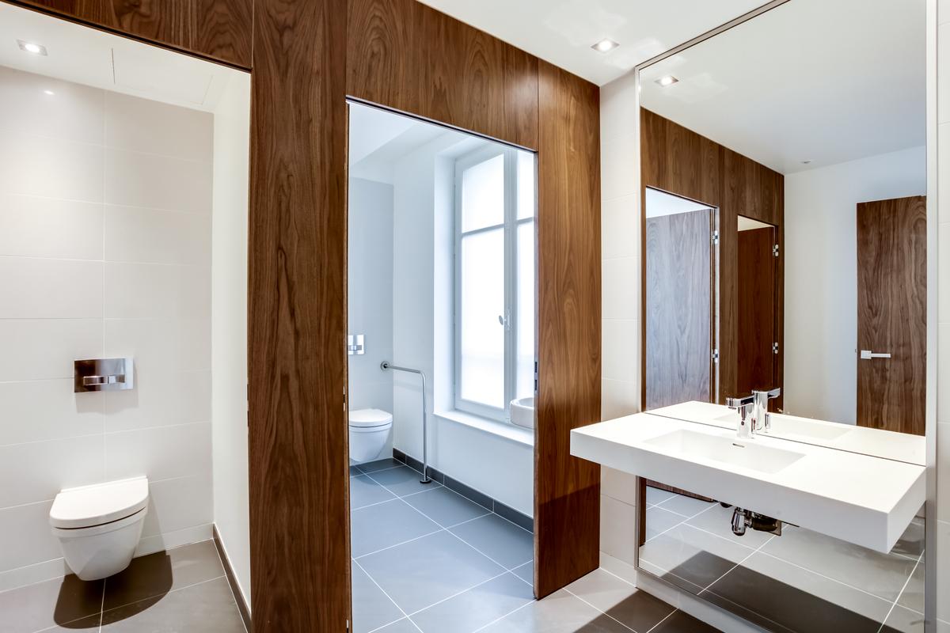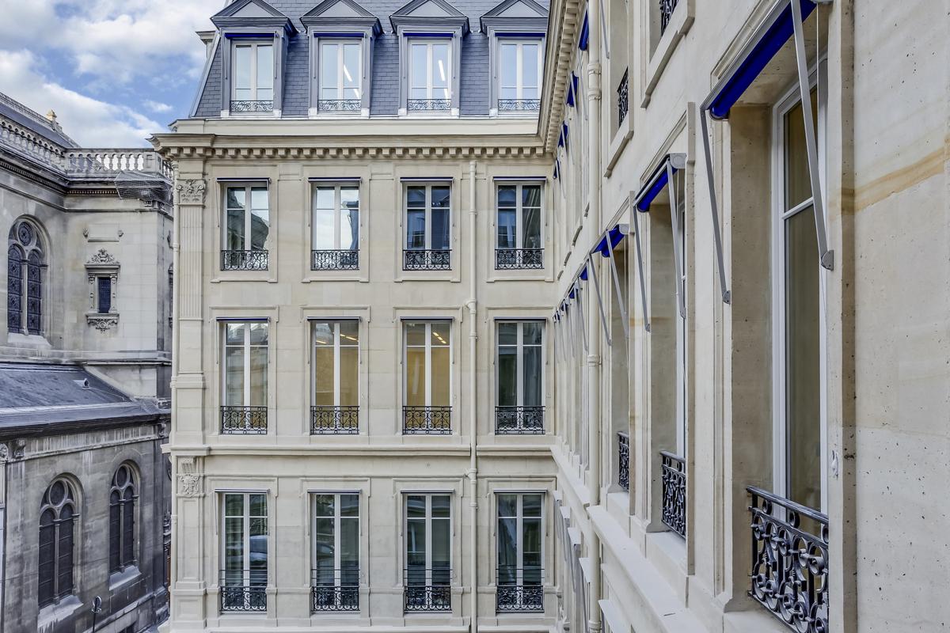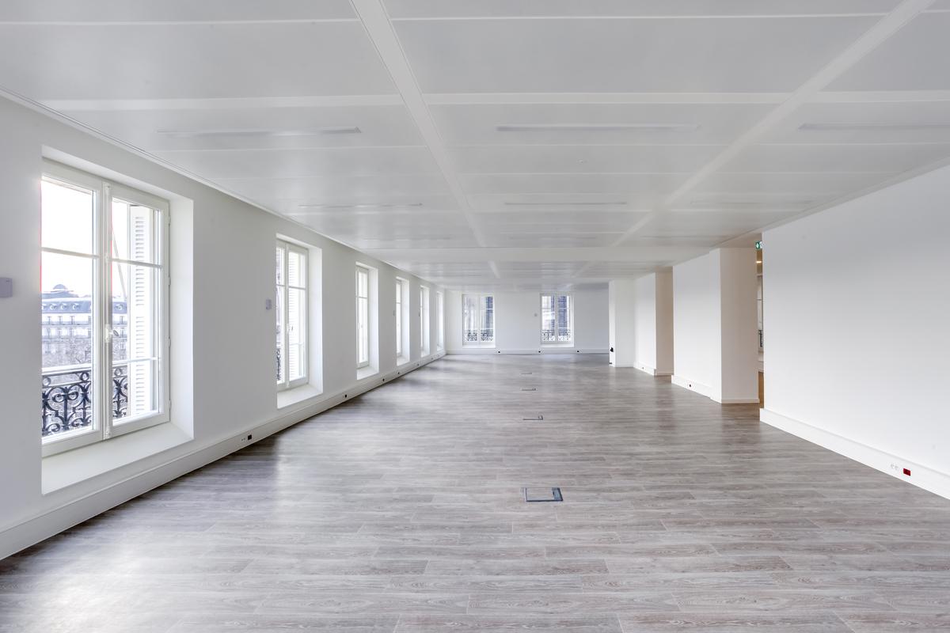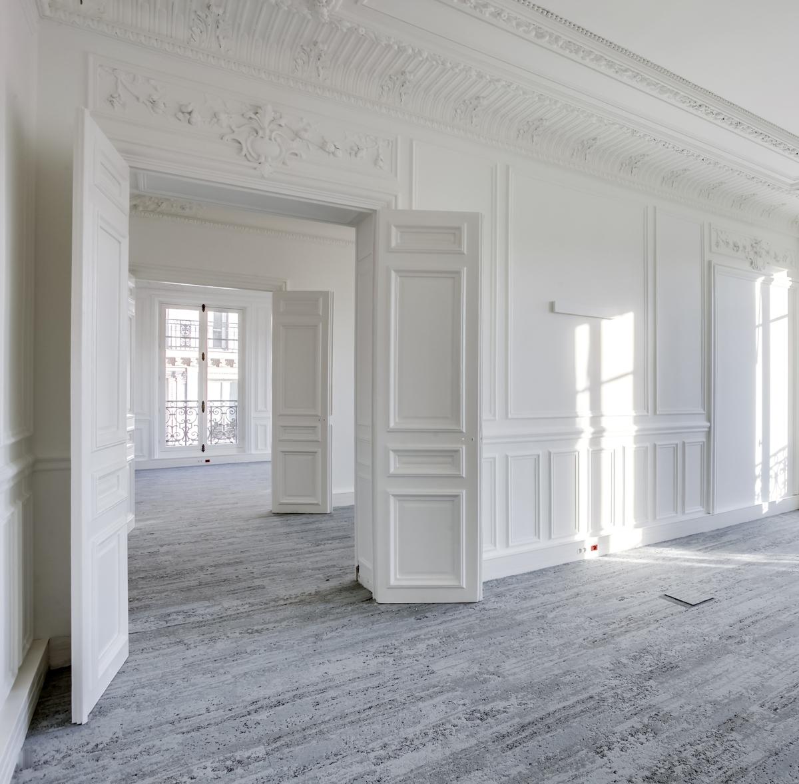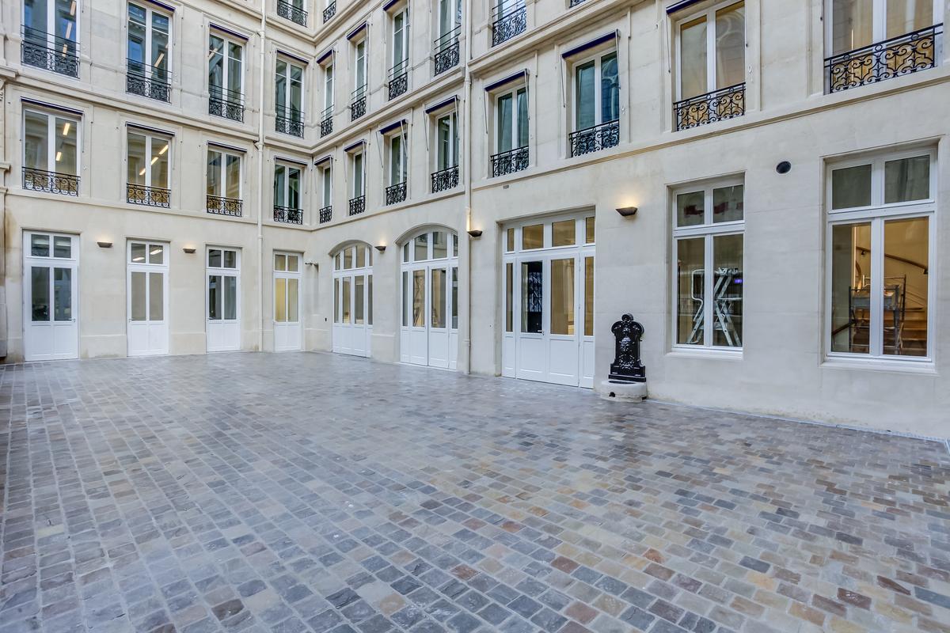Theodore
Last modified by the author on 22/06/2018 - 15:14
Renovation
- Building Type : Office building < 28m
- Construction Year : 2015
- Delivery year : 2017
- Address 1 - street : 1 rue blanche 75009 PARIS, France
- Climate zone : [Cfb] Marine Mild Winter, warm summer, no dry season.
- Net Floor Area : 3 512 m2
- Construction/refurbishment cost : 8 700 000 €
- Number of Work station : 240 Work station
- Cost/m2 : 2477.22 €/m2
Certifications :
-
Primary energy need
79.88 kWhep/m2.an
(Calculation method : RT 2012 )
The renovation of the THEODORE building is in line with the desire of AG Real Estate to participate in the enhancement of urban heritage.
This building of 3500 m2, inscribed in a remarkable architectural ensemble which includes the church of the Trinity, was designed in 1864 by the architect Théodore Ballu. It is in his memory that AG Real Estate has named his project THEODORE.
The ambition of AG Real Estate is to revive Ageas France's former office building, and to keep it in its portfolio. To do this, AG Real Estate entrusted this major restructuring to the architects of Studios Architecture, known for having rehabilitated the headquarters of Google France located rue de Londres, also in the 9th arrondissement of Paris and was also the execution architect of the Louis Vuitton Foundation on the edge of the acclimatization garden.
The renovation program focuses on two areas:
- Preserve the past, with restitution in its original state of the facade.
- Predicting the future by offering tomorrow to the occupants of THEODORE a framework of convivial life answering the ways of work of the XXI century.
- Iconic and strategic building
Listed by the Architects of the Buildings of France, the building has just celebrated its 150th anniversary, emblematic anniversary to start a new stage of its history, and the opportunity to rename it by the name of its illustrious creator. Today, AG Real Estate presents some of this glitzy renovation work at No. 1 in the Rue Blanche, where the eternal lieutenant of the Trinity Church stands.
This building is spread over 3500 m2, with an inner courtyard in its center. Located a few minutes walk from Gare Saint-Lazare and the Paris Opera, the building benefits from direct and immediate connections with the strategic places of the capital.
Sustainable development approach of the project owner
From the design phase of this renovation, the architect and design offices have ensured that the issues of comfort, energy efficiency, air quality, resource management and other management issues are integrated. waste, construction site, etc. In fact, the BREEAM® and HQE ™ environmental certifications aim to limit the impact of the building on the environment, in the construction phase and in the operation phase, while ensuring the user's living conditions are healthy and comfortable.
A building designed, built and managed according to the BREEAM® and HQE ™ approaches has all the usual qualities of architecture, functionality, use and technical performance. As a bonus, its impacts on the environment seek to be durably minimized: this implies a choice of building materials respecting environmental requirements, taking into account the maintenance of the building, a reflection on its possible deconstruction. Particular weight has been given to energy savings, which will limit the energy impact of building operations and related greenhouse gas emissions.
For this renovation with ambitious environmental objectives, the Contracting Authority, in line with its desire to be part of a rigorous sustainable development approach, particularly wishes to focus on the following aspects:
- The perpetuation and enhancement of the heritage aspects of the building
- Control of the impact of the site, both from the point of view of waste management and the limitation of nuisances for the neighborhood
- The comfort and well-being of the occupants
- The energy performance of the building
Architectural description
The renovation was designed with the sole purpose of achieving the most coherent balances between the Old and the Modern.
- Leveling and strengthening of the floors
- Restore to the norms of the accesses and circulations
- Integration of a powerful air conditioning system
- Facilities adapted to new ways of working
The project from the inside
- Lobby
Upon entry, THEODORE plunges us into the temporal ambivalence that it represents. The historic carriage porch leads to the lobby.
- Collaboration spaces
Each floor has a meeting room, located near the landing, to facilitate mobility and flexibility of use.
- 11 meeting rooms spread over all floors.
- 4 meeting rooms in the basement bathed in the natural light of the vents.
See more details about this project
Contractor
Construction Manager
Stakeholders
Thermal consultancy agency
Innovation fluides
http://www.innovation-fluides.com/Workmanship - Fluid / Thermal Studies Office
Structures calculist
Terrell
http://terrellgroup.net/?LANGUE=frProject Management - Structural Design Office
Other consultancy agency
De Benoist
Project management - Stone design office
Other consultancy agency
JCP Conseil
Project Management - BET Lifts
Others
Artelia
https://www.arteliagroup.com/frMoe Curage, asbestos, haulage
Structures calculist
Cap Horn
http://www.caphorn-acoustique.com/Acousticien
Company
Bouygues rénovation privée
http://www.bouygues-batiment-ile-de-france.com/renovation-priveeGeneral Enterprise
Assistance to the Contracting Authority
Aliuta
http://www.aliuta.com/Assistance for project management
Certification company
01 40 50 29 09
http://www.certivea.fr
Energy consumption
- 79,88 kWhep/m2.an
- 150,14 kWhep/m2.an
- 652,00 kWhep/m2.an
Envelope performance
- 0,98 W.m-2.K-1
Systems
- Urban network
- Radiant ceiling
- Fan coil
- Urban network
- Water chiller
- Fan coil
- Radiant ceiling
- Double flow heat exchanger
- No renewable energy systems
Smart Building
Urban environment
Product
Connecting the building to CPCU and Climespace urban networks

Engie
01 40 02 78 00
https://www.climespace.fr/Second œuvre / Equipements électriques (courants forts/faibles)
The building has been connected to the CPCU and Climespace urban networks.
This choice is part of the principle of pooling energy production; has also helped to limit the impact in terms of work to be done to accommodate otherwise very large equipment. The cold groups in particular would have also entailed a considerable acoustic impediment to be treated. We have also been able to recover surfaces intended for the activities for which the building was designed. During operation maintenance interventions are less important with increased durability of the entire production system.
Water management
Indoor Air quality
- Quality of materials in contact with indoor air
- The paints used inside the premises were chosen for their low VOC content; some of them benefit from the European eco-label.
- Acoustic mineral wool insulation (at suspended ceilings) is EUCEB certified, thus guaranteeing the absence of carcinogenic fiber emissions.
- Renewal of fresh air
Comfort
- Office space
- All workstations have direct access to natural light.
- 12.5 m2 of SDP / person
- 11,8 m2 of SUB / person
- Thermal comfort and acoustic tranquility.
- Amenity areas
- Illumination
- Offices: 400 lux
- Hall: 250 lux
- Sanitary facilities: 200 lux
- Technical rooms: 200 lux
- Circulation: 150 lux
- Outside: 20 lux
- Visual comfort
- 30 dB on the courtyard facades
- 35 dB on street façades
GHG emissions
- 1,37 KgCO2/m2/an




