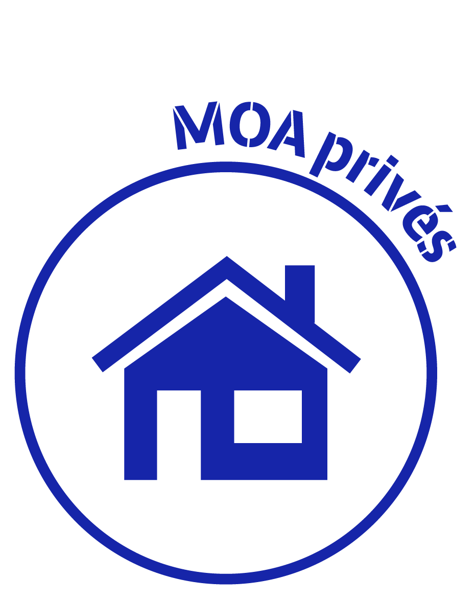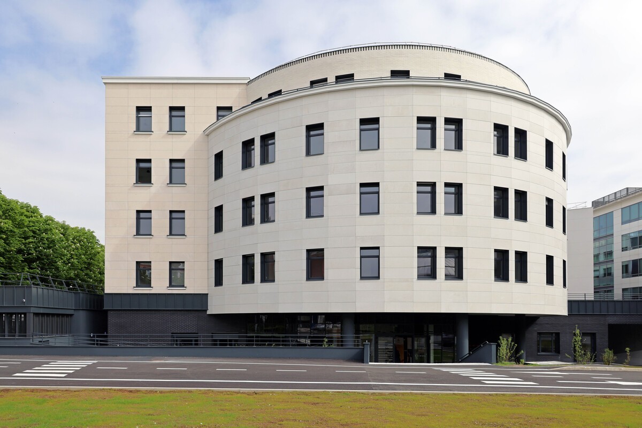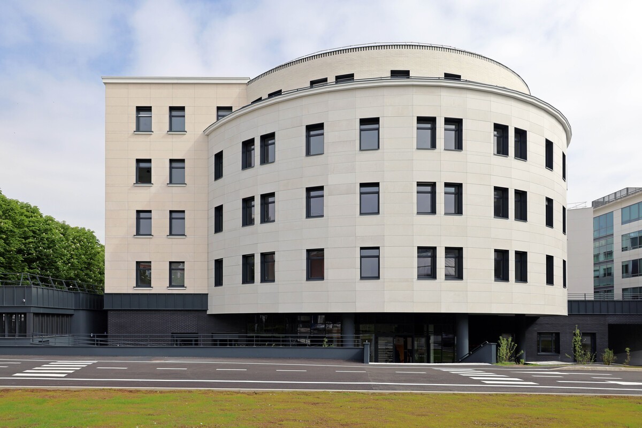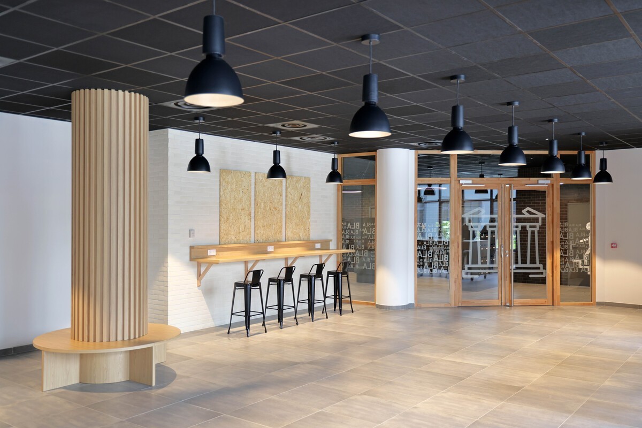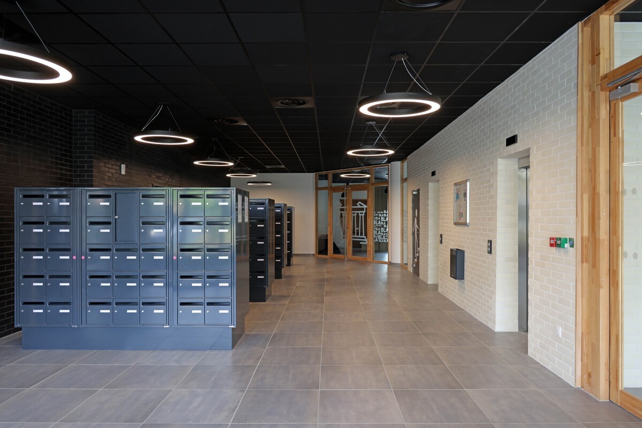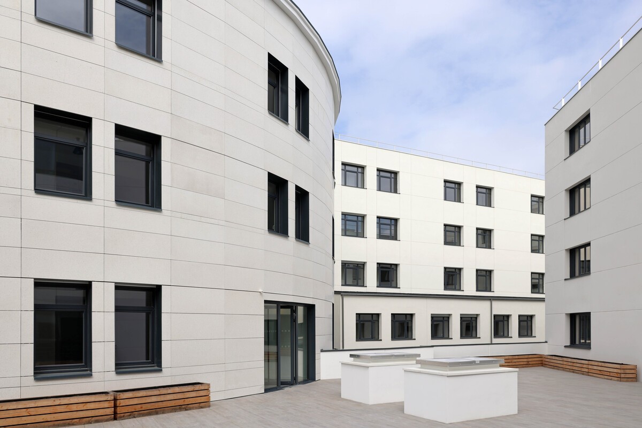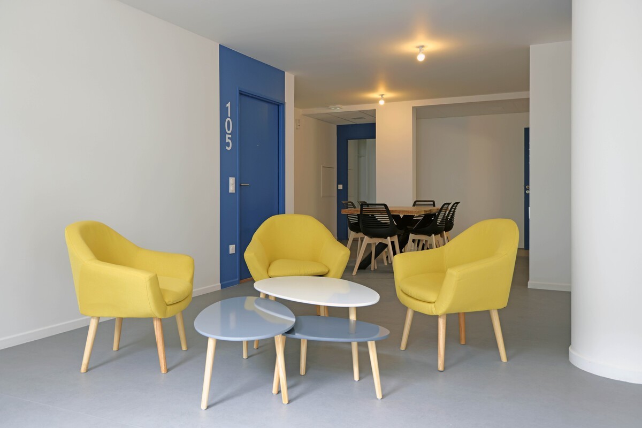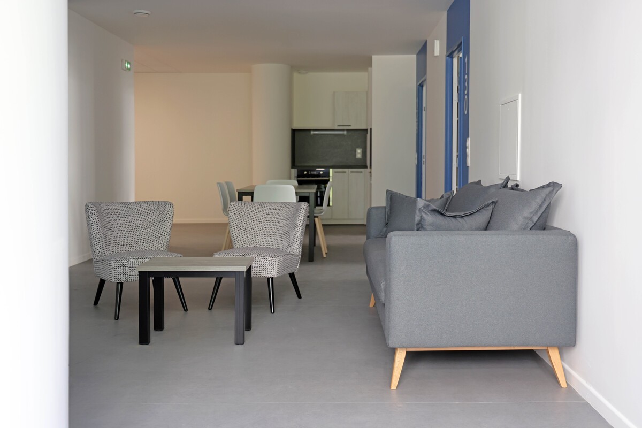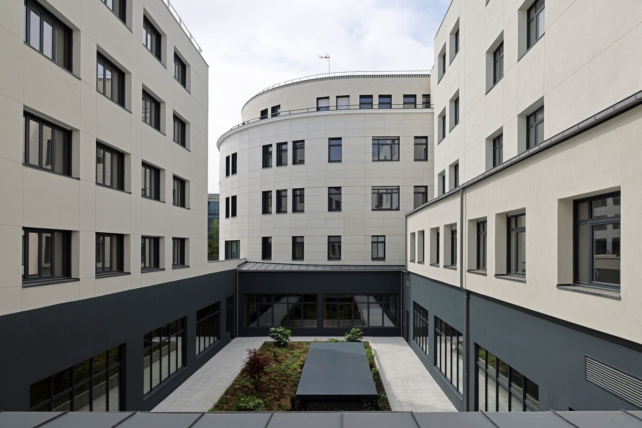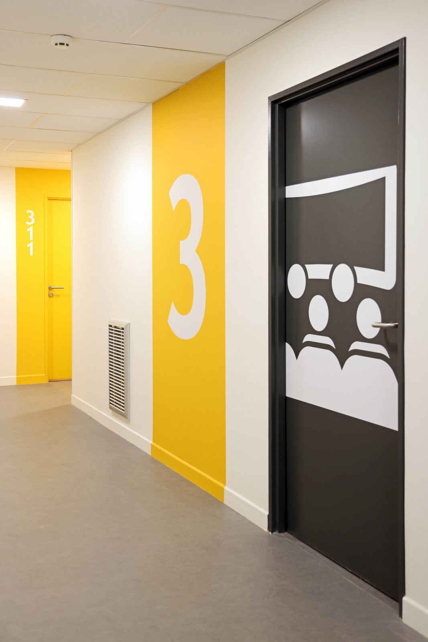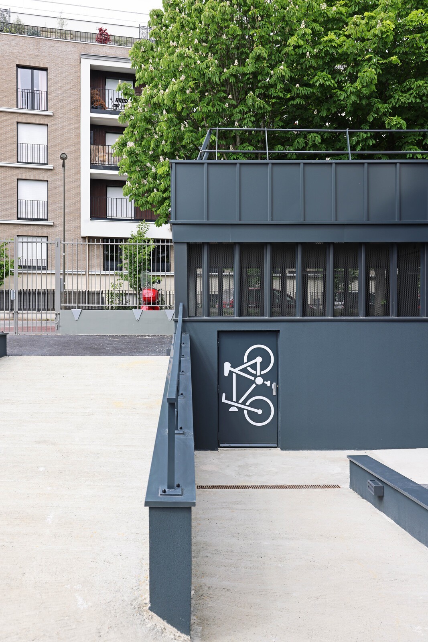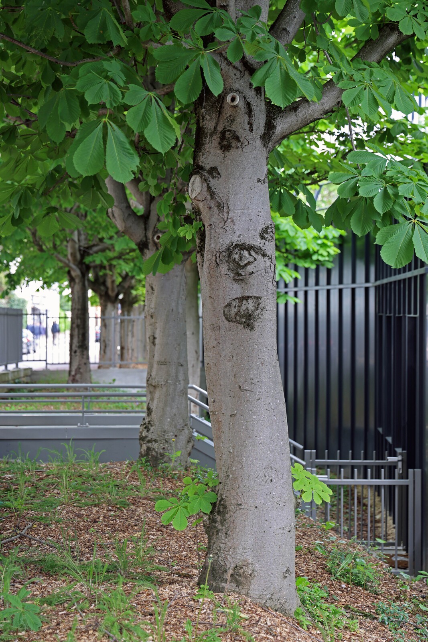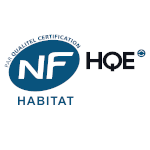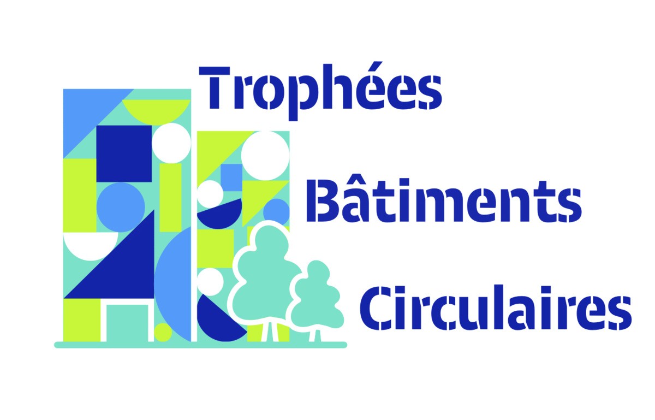Suresnes - the Louis Blériot residence
Last modified by the author on 04/05/2023 - 14:12
Renovation
- Building Type : Student residence
- Construction Year : 1990
- Delivery year : 2023
- Address 1 - street : 12 rue Pasteur 92150 SURESNES, France
- Climate zone : [Cfb] Marine Mild Winter, warm summer, no dry season.
- Net Floor Area : 21 000 m2
- Construction/refurbishment cost : 24 000 000 €
- Number of Dwelling : 271 Dwelling
- Cost/m2 : 1142.86 €/m2
Certifications :
-
Primary energy need
79.9 kWhep/m2.an
(Calculation method : RT 2012 )
The former Airbus laboratories, along the Seine in Suresnes (92) were acquired by Vilogia in 2019. The transformation of the "SU1" building, which until then housed office space and R&D laboratories, makes it possible to offer 271 student accommodation, two shops and tertiary activity areas. The project, carried out with teams from Tecnova, DGM and Bouygues, was designed with an approach of reusing a maximum of materials, and Zero Net Artificialisation.
Building users opinion
The very first inhabitants take possession of their rooms in April 2023, and are very satisfied with the residential quality, in particular the quality of use.
If you had to do it again?
We would take care to anticipate even better the diversity of uses and their technical consequences on the design of the project, already well worked on this operation.
BIM approach
A BIM approach came to feed the operating modes of the structural work and the demolition, carried out by the general contractor.
The BIM approach was not used during the selective cleaning period and was not used for the reuse of materials.
Photo credit
Maxime DUFOUR for Vilogia
Contractor
Construction Manager
Stakeholders
Designer
DGM & Associés
Yann DELHEMME
http://www.dgm-architectes.frDesigner
Tecnova Architecture
Imen NEFFATI
https://www.tecnova-architecture.fr/Other consultancy agency
CET Ingénierie
Sébastien BISSON
http://cet-ingenierie.fr/Company
Bouygues Bâtiment IDF - Habitat Social
Anthony MERLIN, chef de service adjoint Travaux - Bouygues Bâtiment IDF - Habitat Social
https://www.bouygues-construction.com/Contracting method
Lump-sum turnkey
Type of market
Design and implementation
Allocation of works contracts
Build and sell construction
Energy consumption
- 79,90 kWhep/m2.an
- 300,00 kWhep/m2.an
Real final energy consumption
46,10 kWhef/m2.an
Envelope performance
- 0,49 W.m-2.K-1
- 0,80
Systems
- Gas boiler
- Electric heater
- Gas boiler
- Heat pump
- Others
- Humidity sensitive Air Handling Unit (Hygro B
- Double flow heat exchanger
- No renewable energy systems
- 15,90 %
Biodiversity approach
Risks
- Flooding/Slow flood
- Flooding/Fast Recession
Urban environment
- The 271 student accommodations will support the existing local commercial activity,
- Two commercial shells totaling 1,600 m² increase the local offer,
- A space of 39 m² acquired by the RATP on the ground floor makes it possible to create an EVB (Espace Vie Bus), a regulatory rest room essential for the extension of two bus lines serving the district.
- On two underground levels, a 6,400 m² "last mile logistics" cell offers businesses and individuals rental space to store their goods.
- On the top level of the basement, 61 parking spaces are assigned to the operator Yespark, which offers them, via an application, for short-term rental, promoting interconnection between the private vehicle and the public transport offer ( in particular the nearby Suresnes-Mont-Valérien station) to travel in the inner suburbs and in Paris.
- 6 587,00 m2
- 3 692,00 %
- 1 410,00
Construction and exploitation costs
- 1 655 000 €
- 45 000 000 €
Circular economy strategy
- Maximization of the number of impacted batches
- Maximization of quantities on targeted products
- Maximization of the mass of waste avoided
Reuse : same function or different function
- Facades
- Locksmithing-Metalwork
- Indoor joineries
- Outdoor joineries
- Floorings
- Partitions
- Isulation
- Suspended ceilings
- Raised floors
- Electricity
- Heating ventilation air conditioning
- Plumbing
- Landscaping
- others...
- Careful removal of the facade stones then storage at R-3 of the operation (see methodology).
- Selection, palletization and control of the stones by the installation company and by BY.
- Return to factory (located in IDF) for shaping.
- Delivery on site (at the foot of the scaffolding) for refitting on site.
- Careful removal by a specialized company or by the BOUYGUES BATIMENT IDF teams.
- Storage in premises associated with the operation's living quarters (not requiring PPE to be worn for access).
- Appointment with the buyers. Signing of a certificate of recovery in the state of support for the discounts to standards if necessary by the buyer.
- Recovery of materials/equipment by the buyer in the storage room.
|
In-situ reuse (C02 column calculation based on end-of-life materials via ESF) |
||||||
| Name |
Available quantity |
Unit |
Quantity reused | % reused |
Tonnage |
CO2 avoided (t eq. CO2) |
| Concrete facade cladding panels |
2749 |
M² |
900 |
33% |
51,75 |
58,5 |
|
Ex-situ reuse (C02 column calculation based on end-of-life materials via ESF) |
||||||
| False floor slabs (ex situ) |
1498 |
M² |
1498 |
100 |
43,58 |
9,23 |
| Topsoil |
350 |
M3 |
30 |
8,6% |
35,5 |
// |
| Flexible flooring |
1281 |
M² |
200 |
16% |
0,3 |
2,75 |
|
Carpet |
4297 |
M² |
50 |
1,16% |
0,25 |
0,02 |
| Glass partitions |
150 |
Ml |
75 |
50% |
3 |
0,54 |
| High-height partitions |
243 |
Ml |
40 |
16,4% |
1,6 |
0,29 |
| Interior blinds |
110 |
U |
110 |
100% |
0,33 |
0,04 |
| Cooling units |
3 |
U |
3 |
100% |
54,02 |
39,27 |
| Generators |
1 |
U |
1 |
100% |
4,95 |
|
| Inverters |
2 |
U |
2 |
100% |
// |
|
| Overhead travelling cranes |
2 |
U |
2 |
100% |
1,5 |
// |
| Wooden staircase |
1 |
U |
1 |
100% |
0,25 |
0,16
|
|
Ex-Situ reuse - Donations to associations |
||||||
| Name |
Available quantity |
Unit |
Quantity reused | % reused |
Tonnage |
CO2 avoided (t eq. CO2) |
| False ceilings |
12891 |
M² |
1000 |
7,75% |
1,36 |
0,059 |
| Protective steel barriers |
2 |
U |
2 |
100% |
0,02 |
0,22 |
| Cabinets |
35 |
U |
8 |
22,8% |
0,72 |
0,83 |
| Opaque chipboard doors |
44 |
U |
44 |
100% |
1,1 |
0,52 |
| Fire doors |
10 |
U |
3 |
30% |
0,1 |
0,60 |
| Electric cabinets |
10 |
U |
10 |
100% |
0,44 |
0,95 |
| Air conditioning |
1 |
U |
1 |
100% |
0,13 |
0,01 |
| Hot-air curtains |
3 |
U |
3 |
100% |
0,08 |
// |
|
Granite edging |
24 |
ml |
24 |
100% |
3,24 |
// |
| Insulated false ceilings |
// |
M² |
150 |
// |
0,45 |
1,02 |
| Safety equipment |
// |
U |
119 |
// |
1,5 |
0,11 |
| Velaid board |
20 |
U |
20 |
100% |
0,42 |
// |
| Steel gate and grille |
2 |
U |
1 |
50% |
1,8 |
1,9 |
Reuse of in-situ materials - facade stone:
Ex-situ material reuse:
Note: For the false floor and false ceiling slabs, the carriers were loaded by the company in charge of cleaning (ADC DEMOLITION).
Logistics
- On site, on a dedicated area in a covered location
- On an external platform, in combination with reconditioning operations
Insurance
Environmental assessment
- Compared to a demolition-reconstruction for an equivalent final building, a total of 1,700 (one thousand seven hundred) tonnes of carbon were saved.
- In terms of waste, 6,273 tons of waste were recovered, reused or recycled.
- The water saving impacts have not been calculated.
Economic assessment
- 190 000 €
- 26 000 €
- Income on resales: -20 k€
- Cost of removal of facade stones and storage at R-3 (demolition company): +€70 k
- Additional cost of selecting and installing facade stone from reuse (compared to new stone): +€35k
- Supervision of works for the follow-up of buyers ex-situ, for the control of stones: +32 k€
- AMO fees (ELAN company): +€26k
- Overheads (General Contractor) for the administrative framework of procedures and third parties (orders, contracts, insurance, financial management/monitoring, specific support for CSR managers, communication, etc.): + €30k
- Production of furniture from reused materials by the Emmaüs integration workshops: €40,000.
Communication
- Active press relations during the site launch event (November 2021) and the official formal inauguration in May 2023.
- Promotion of the project in application for various prizes, and on the architects' village of the USH Congress 2023.
Social economy
Circular design
- Rehabilitation of the former Airbus headquarters into a student residence.
- Change of use: Transformation of an office building into housing.
- Adaptation of the project to the geometry and structure of the site. Integration of the structure inside the student rooms (concrete posts). Creation of common lounges and projection rooms in surfaces that cannot be adapted to housing.
- Rehabilitation of the former R-3 car park to provide 23 parking spaces for the student residence and 65 spaces for rent to third parties neighboring the operation.
- Creation of an EVB (Bus Life Space) room on the ground floor to allow RATP staff to have a break in direct proximity to their bus line (bus line passing in the immediate vicinity).
- Realization of a student residence in front of a business school (SKEMA BUSINESS SCHOOL) with the conservation of an adjoining footbridge between the residence and the school during the works for the future exploitation of the residence (Possibility for female students to integrate the premises of the school directly from the residence and without going through the street).
- Reuse of the old basements of the buildings in storage rooms of the last KM on all the surfaces of R-1/R-2 with access from the ground floor (6400 m2) --> Allowing neighbors to have a room in addition to rent in a very urbanized environment.
- Realization of commercial volumes (1900 m2) on the ground floor of the project to allow development by the neighboring business school (SKEMA BUISNESS SCHOOL) --> Creation of a local student association, a sports hall, others.
- Temporary site installation made with 93.5% reused furniture and materials coming either directly from the site (cabinets, desk, wooden claustra, courtyard) or from two former sites (various furniture, sofa, etc.). It should be noted that all of the furniture used in the living quarters of the SURESNES site was then reused again for two other operations currently in progress (In the municipalities of Pontoise and Bessancourt - 95).
- Donations of materials and equipment to associations in the town of SURESNES (see table of reused materials above). Communicated via the city's facebook page, in partnership with the municipal services of the town hall. Recovery of materials in a dedicated room by the associations and schools of SURESNES.
- The selective sorting approach was also maximized throughout the life of the site (in addition to the achievement of 93.5% of materials reused or recycled in demolition / cleaning).
- The 7-stream sorting lasted throughout the construction phase.
Additional information (PDF documents)
Comfort
Quality of life and services
Vilogia has also ensured that each floor includes services designed for students: shared study room, laundry, luggage room and video projection area. The exteriors and an agora have been set up to allow residents to meet outside their homes. They also benefit from bicycle parking and a tool library to encourage responsible consumption: vacuum cleaner, pastry robot, drill or iron are available for hire for a few euros.
The management of the residence has been devolved to Arpej, who is signing his third collaboration with Vilogia in Ile-de-France. "We have anticipated this commissioning a lot: the volume of housing is exceptional, as is the residential diversity offered by the cluster housing and the variety of surface areas and morphologies of the housing" specifies Anne Gobin, Managing Director of Arpej. “Similarly, the richness and plurality of shared equipment (work rooms, projection rooms, Agora, laundries, luggage storage, tools library, etc.) gives it a particular appeal. Inclusive for many mobility losses, this residence opens the door to many ways of living; in this it is surprisingly protean. Moreover, students who have already moved in are not mistaken, and their initial feedback is extremely positive as to the quality of use. »
Qualitative work on the volumes on the ground floor, in consultation with the project manager, has given the district two commercial areas of more than 1,000 m², supplemented by a sports hall and student living spaces. In addition, the RATP is taking 39 m² of premises which will become a "Space Life Bus": these regulatory rest rooms for employees are essential for the opening of new lines, and therefore contribute directly to the quality of the transport service. in common. Suresnes-Mont-Valérien train station is a 15-minute walk away, and the T2 is 500 meters away.
Sixty-one parking spaces of G-3, not dedicated to the student residence, are also enhanced thanks to a partnership with the company Yespark, opening the site to the neighborhood and making it accessible to local residents.
General infos
In total, the transformation has a largely positive carbon balance compared to a demolition and reconstruction of at least 1,700 tonnes of CO2.
Initiatives promoting low-carbon mobility
- Specific carbon-free travel day for the site management team and the project management of the operation (August 2022 - A day of travel to the SURESNES site by bike).
- Site close to many transport facilities favoring travel by public transport (Project management, Project management, Project management assistant and 20% of the supervising team).
- Integration of the RATP EVB (Espace de Vie Bus) to sustain a bus line, and eventually to deploy new ones.
GHG emissions
- 8,00 KgCO2/m2/an
- 60,00 année(s)
Life Cycle Analysis
Reasons for participating in the competition(s)
The transformation of the former Airbus R&D laboratories took place with a final rate of 93.5% of reused or recycled materials: it made it possible to create a student residence with 271 approved rooms (10,000 m² of living space), and 8,300 m² of tertiary activities such as local shops, two levels of 'last mile logistics' for local SMEs and individuals, an RATP space necessary for the sustainability of two bus lines, 61 short-term parking spaces 'Yespark ' and of course the mobility equipment (bike room, parking) dedicated to the student residence.
The process of maximizing reuse in situ or ex-situ, with a systematic search for a recycling solution when reuse was impossible, was coupled with a process of land sobriety integrated from the design of the project: the transformation into residential required doubling the thickness of the east wing of the building. In return, a shortening of this same portion guaranteed a Net Zero Artificialisation balance sheet, the deconstructed surface being returned to a vegetated terrace. In addition, an operator specializing in urban biodiversity has designed and deployed tailor-made systems for green roofs.
Building candidate in the category
