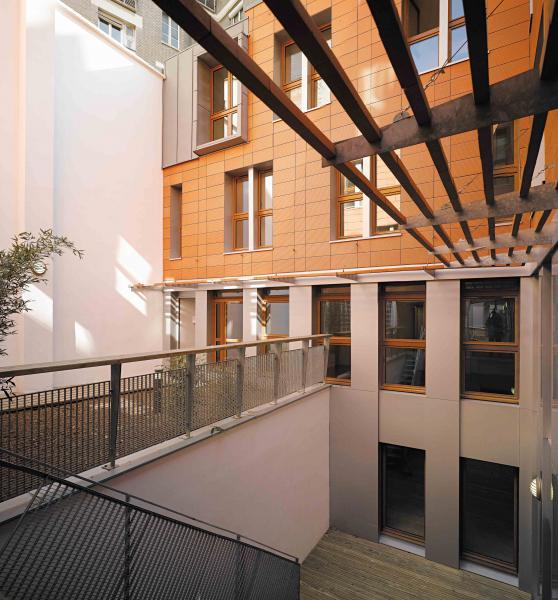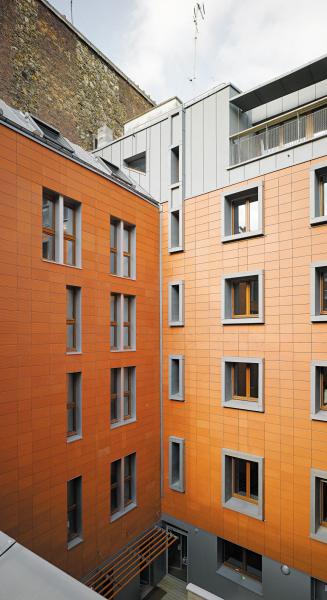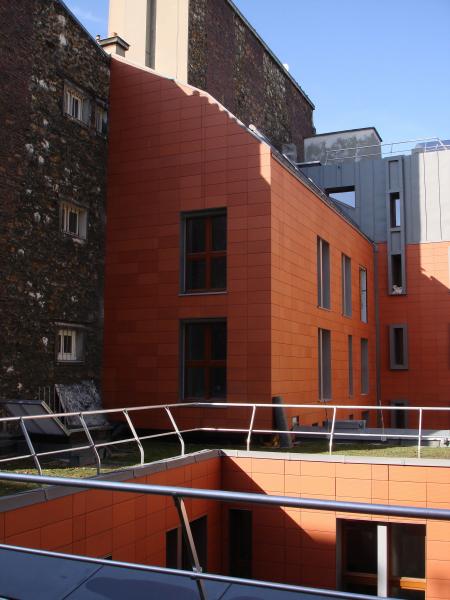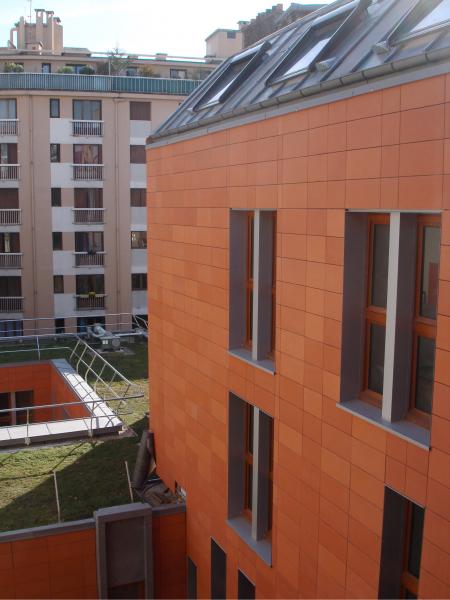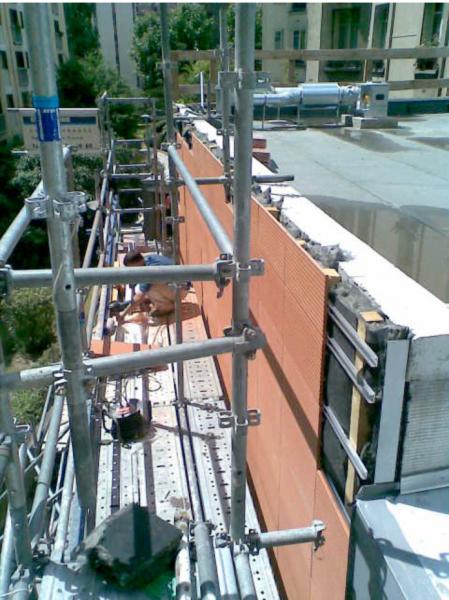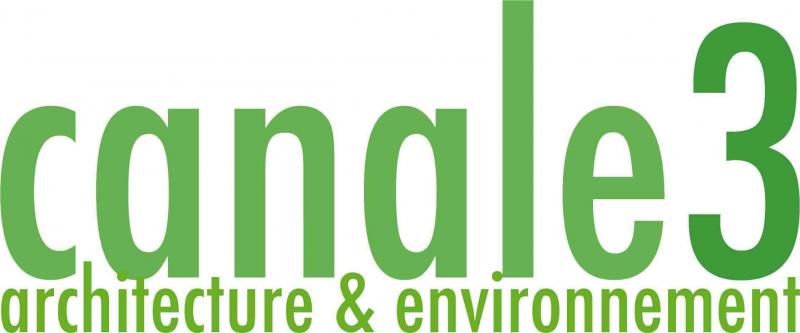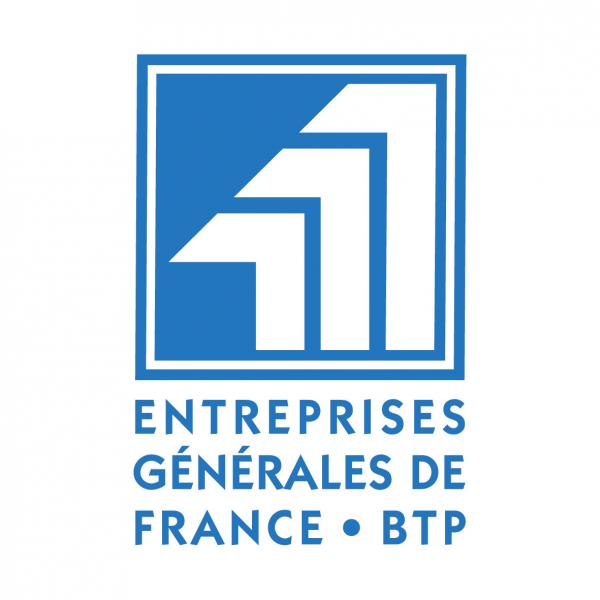Restructuring of an office building 20 social and community housing
Last modified by the author on 28/02/2014 - 09:37
Renovation
- Building Type : Collective housing < 50m
- Construction Year : 2010
- Delivery year : 2010
- Address 1 - street : 75012 PARIS, France
- Climate zone :
- Net Floor Area : 1 674 m2
- Construction/refurbishment cost : 2 700 000 €
- Number of Dwelling : 20 Dwelling
- Cost/m2 : 1612.9 €/m2
-
Primary energy need
79 kWhep/m2.an
(Calculation method : RT 2005 )
office building, located in the 12th arrondissement, not far from the device was the first building that is the subject of an approved renovation plan climate of Paris (80 KWh ep/m2.an) following its acquisition by the City of Paris by pre-emption. Submitted to the SIEMP as a long-term lease, it now hosts 18 social housing and three businesses after his rehabilitation conducted by the architectural firm Canale 3 and Thermal BET S2T
The set consists of a building on rue classic structure and a former local industrial structure in the metal at the bottom of the plot. It has undergone a major restructuring while the portion located benefited from a simple interior insulation. The accommodations made showed different requirements SIEMP in social housing: architectural quality, urban coherence and respect for the environment.
Sustainable development approach of the project owner
Label Cerqual Heritage and development environmentArchitectural description
This building, located in the 12th arrondissement, not far from the peripheral was the first building has been renovated a homologuee Paris climate plan (80 KWh ep/m2.an) following its acquisition by City of Paris through preemption. Remis SIEMP the form of a long lease, it hosts 18 henceforth housing and three businesses after its rehabilitation conducted by Canale 3 and thermal BE S2T architectural firm.The whole building is is a street classic structure and a former local industrial structure to the metal at the bottom of the plot. It has undergone a major restructuring as part of the street has benefited a simple insulation inside. The facilities have realized shows the different requirements of SIEMP in matters of social housing: quality architectural and urban coherence and respect for the environment.INNOVATION OF THIS PROJECT IS BASED ON 3 AXES:1) Construction Processes used:In an initial building, consists mainly of metal structures, we optedfor new facades wall type timber frame. They are "embedded" in the metal structurecarrier maintained to remove all thermal bridges. These are wood frame walls (seephoto site) that include panels of rock wool hard to achieveobjectivesClimate Plan.2) Originality of the solution:The originality of the response to energy constraints, is the "Mixed Original Metal / Wood" whichallowed not to increase the existing foundations and thus avoids the sub-work times.3) sustainability of structures:About the sustainability of the book it is based on the implementation of vetures type of ZephirTerreal for facades timber frame whose weight (30 kg/m2) was also an important choice criterion.SPECIFICATIONSThe renovation of this building is a by first isolating the shell: external thermal insulation (ITE) on the courtyard facades, interior thermal insulation (ITI) on the street facades, insulation under the roof and change windows with wood joinery with double glazing has high performance and low emissivity. ITE courtyard was covered with a red tile cladding which allows for better conduction of solar heat and gives a contemporary look to this building for 50 years.Layouts This was supplemented by the installation of a humidity controlled mechanical ventilation single flow.The building has also been connected to the network Parisian heat CPCU. In addition, a heat exchanger was installed to supplement the needs of the network of heating the building. So we find in the apartments radiators "a water"as in a conventional installation. Solar thermal panels were installed on the roof, on a surface of 24 m2: they produce 32% of the hot ¬ water.The roof has been planted, which further improves the thermal performance of the building. Revegetation of the patio was also performed.The use of easily recyclable materials at lower cost (zinc, retified wood, linoleum ') and paints a very low ¬ issuance of organic volatiles (CVO) has the full sustainable renovation. A bicycle storage was installed for residents.See more details about this project
http://www.canale3.com/projets/logements/restructuration-dun-immeuble-de-bureaux-en-22-logements-sociaux-et-locaux-paris-75020.htmlStakeholders
Designer
CANALE 3
155 rue Manin, 75019 Paris
http://www.canale3.comThermal consultancy agency
S2T
S2T, 4 rue Marcel Monge – Bâtiment 4B « Le Nobel », 92 150 SURESNES
http://www.s2t.fr/Structures calculist
SORET
Contractor
SIEMP
SIEMP - M. HUBERMAN 01 42 77 20 20 - 29 boulevard Bourdon 75004 Paris
http://www.siemp.fr/Contracting method
Other methods
Energy consumption
- 79,00 kWhep/m2.an
- 132,00 kWhep/m2.an
- 210,00 kWhep/m2.an
Real final energy consumption
66,00 kWhef/m2.an
Envelope performance
- 0,62 W.m-2.K-1
- 0,50
- 1,70
Systems
- Urban network
- Individual electric boiler
- Urban network
- Solar Thermal
- No cooling system
- Humidity sensitive Air Handling Unit (Hygro B
- Solar Thermal
- 10,00 %
Urban environment
- 650,00 m2
- 71,00 %
- 145,00
Product
Zephir system TERREAL
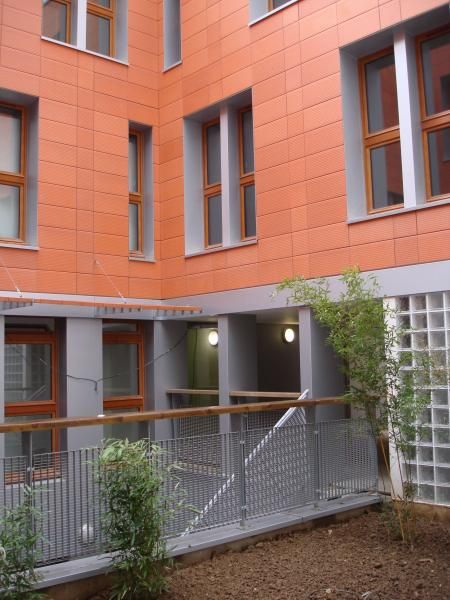 http://www.terrealfacade.com/produit/zephir/
http://www.terrealfacade.com/produit/zephir/
GHG emissions
- 27,00 KgCO2/m2/an




