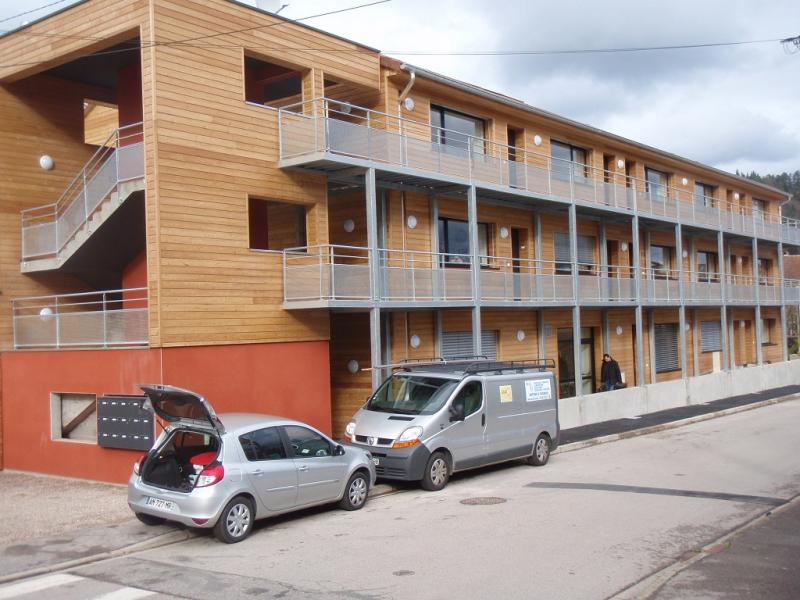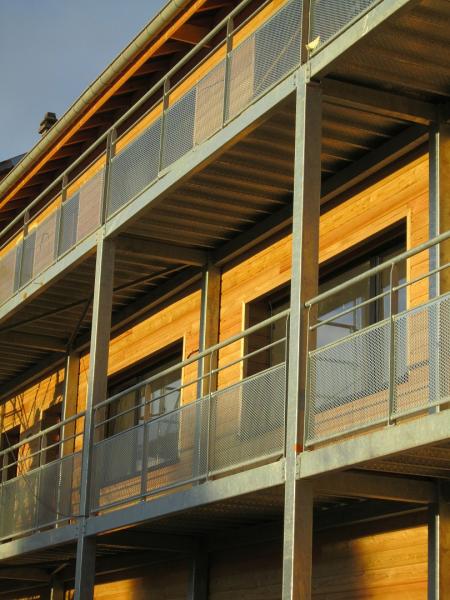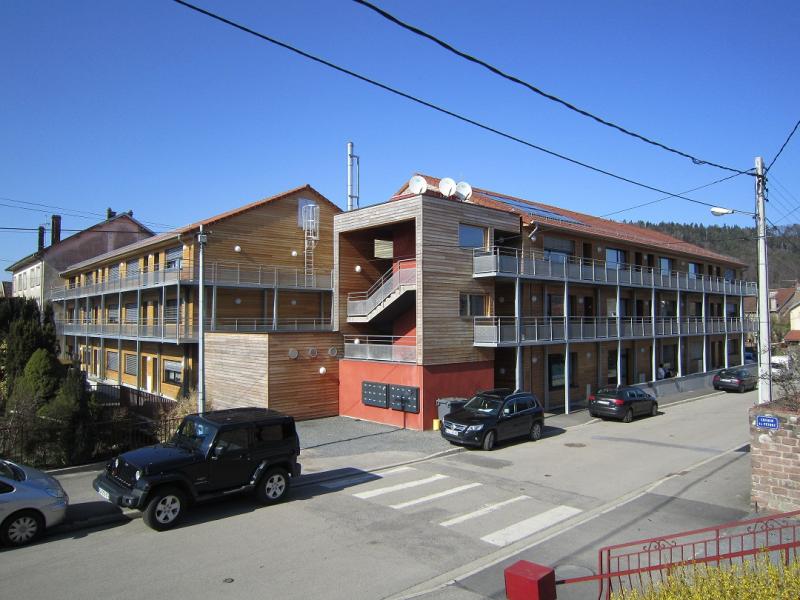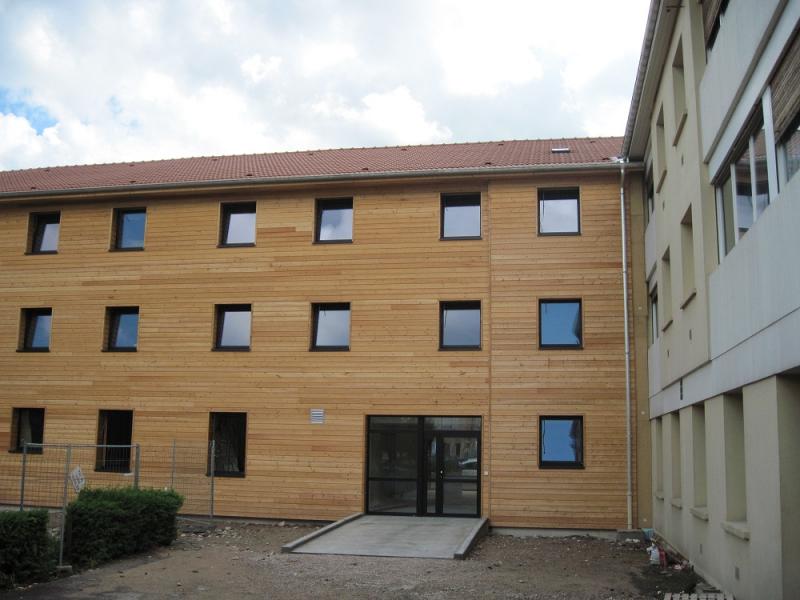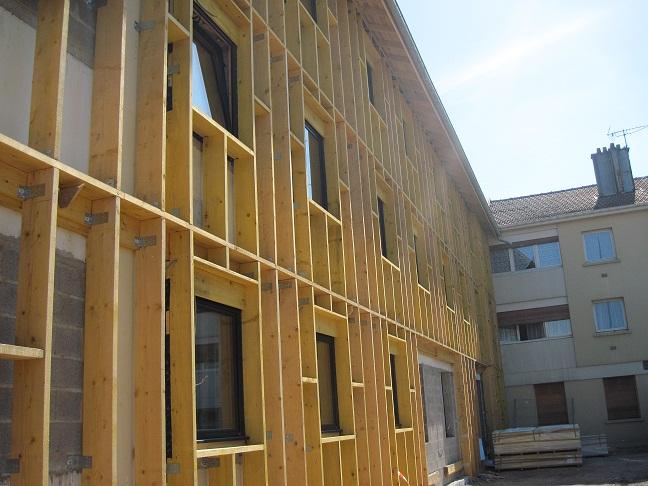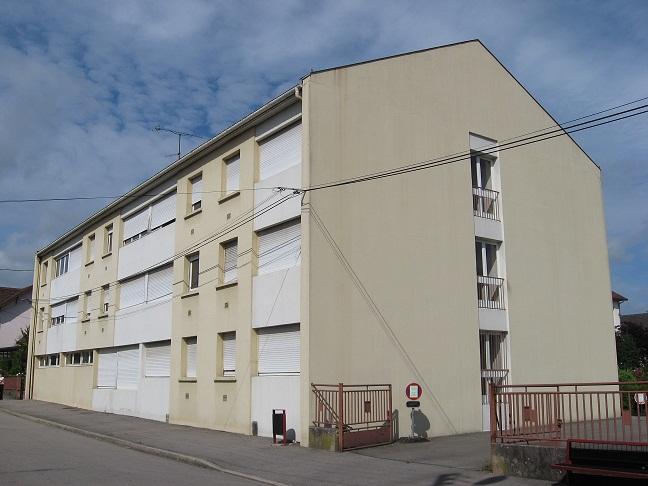Restructuring of a passive building in Raon l'Etape
Last modified by the author on 04/03/2013 - 18:07
Renovation
- Building Type : Collective housing < 50m
- Construction Year : 2010
- Delivery year : 2010
- Address 1 - street : Rue Voltaire 88110 RAON L'ETAPE, France
- Climate zone : [Cfb] Marine Mild Winter, warm summer, no dry season.
- Net Floor Area : 2 418 m2
- Construction/refurbishment cost : 2 700 000 €
- Number of Dwelling : 28 Dwelling
- Cost/m2 : 1116.63 €/m2
Certifications :
-
Primary energy need
54 kWhep/m2.an
(Calculation method : RT 2005 )
First certified passive renovation in France.
This project was designed by the agency Architecture Creation and consultancy Terranergie for the owner and social lessor Roof Vosgien. It is composed of 28 collective housing T3 and extracurricular center.
Why not have it all shaved to rebuild new?
The project was to restructure the entire building, keeping the exterior walls and interior bearing walls, and recreate 12 units and 1 T3 extracurricular center.
Conservation of the supporting structure has resulted in savings of around € 500,000. In addition, the environmental impact of a major restructuring is lower in comparison than a demolition and reconstruction, particularly with regard to the emission of local pollutants, nuisance in the neighborhood due to dust, noise, displacement gear and camions.
Consommation for the original construction: 525 MWh of gray, the equivalent of 40 years of heating consumption after renovation according to the calculations of the study, 180 tons of CO ² emitted, primarily for the manufacture of concrete. Demolition and reconstruction would induce the emission of several tens of tonnes of additional CO².
Restructuring can also take advantage of the existing by virtue of its proper orientation and the mass of the structure to optimize storage and solar summer comfort.
This project is also completely new in the sense that the objective was to reach the passive energy through the installation of a boiler wood collective, a central double flow for ventilation and a high-performance insulation of exterior walls and attics to reduce heat consumption to a lower level 15Kwh / m² / year.
The building was also made accessible to persons with disabilities by the installation of an external elevator, connected with the corridors serving the new dwelling units.
SUB Award 2013: this building contribution to "the city of the future."
The problem in buildings is no longer the new ones. Indeed, the rate of new construction represents only 1% annually. At this rate, it would take over a century to help reduce consumption overall housing stock.
The issue therefore focuses on the ancient heritage, for which no law requires thermal renovation.
This project contributes to the city of tomorrow, because it is evidence that thermal renovation is possible at a reasonable cost and performance equivalent to the most stringent of labels nine (BBC Passivhaus).
Sustainable development approach of the project owner
Built and renovated only by the standard Liabilities: the goal for each project is to provide housing tenants with the least possible burden, but also environmentally friendly construction (process materials with low environmental impact).Architectural description
The project is part of the Passivhaus and Négawatt approaches.At first, the need for energy minimum with optimum insulation (minimum 30cm of insulation on all walls + wood joinery triple glazing (south and double) + high performance dual flow ventilation + careful sealing.
And only then, energy production, sober and respectful of the environment, with a heating and hot water production based on a renewable resource wood (local boards) coupled with a solar thermal system.
See more details about this project
http://www.passivhausprojekte.de/projekte.php?detail=1360&keyword=raonStakeholders
Contractor
Le Toit Vosgien
http://www.toit-vosgien.comThermal consultancy agency
Terranergie
Vincent COLIATTI : [email protected]
Designer
Agence Architecture et Création - Jean-Luc SCHMIDT
Certification company
La Maison Passive
http://www.lamaisonpassive.frEnergy consumption
- 54,00 kWhep/m2.an
- 150,00 kWhep/m2.an
- 220,00 kWhep/m2.an
Real final energy consumption
89,00 kWhef/m2.an
Envelope performance
- 0,42 W.m-2.K-1
- 0,48
Systems
- Others
- Solar Thermal
- No cooling system
- Double flow heat exchanger
- Solar Thermal
- Wood boiler
Urban environment
Construction and exploitation costs
- 2 700 000,00 €
GHG emissions
- 1,34 KgCO2/m2/an




