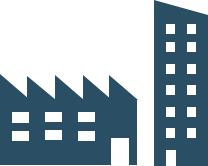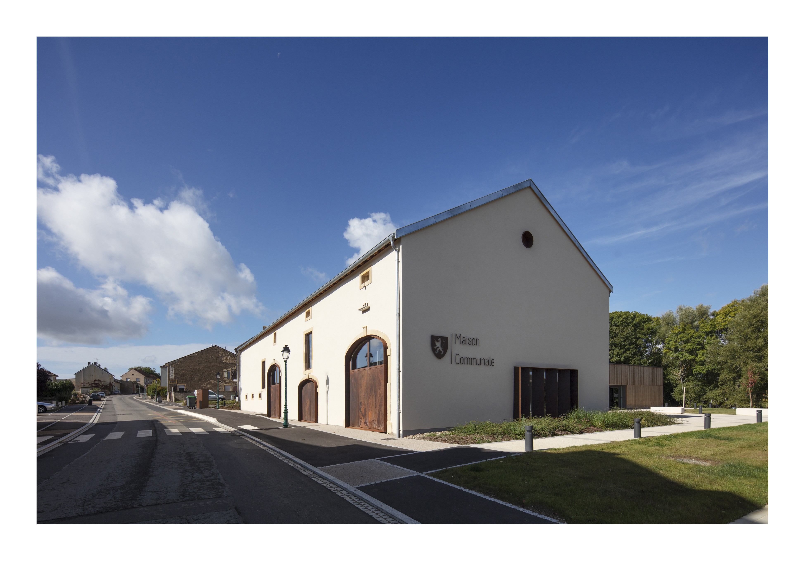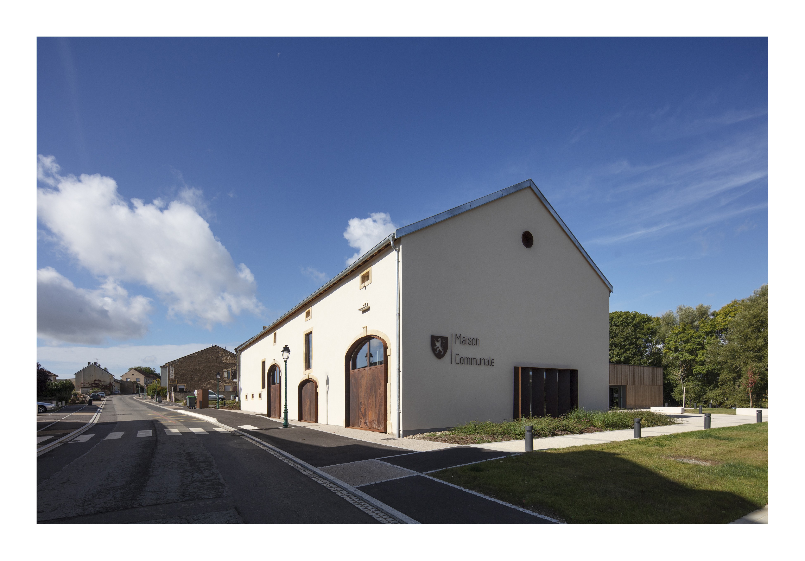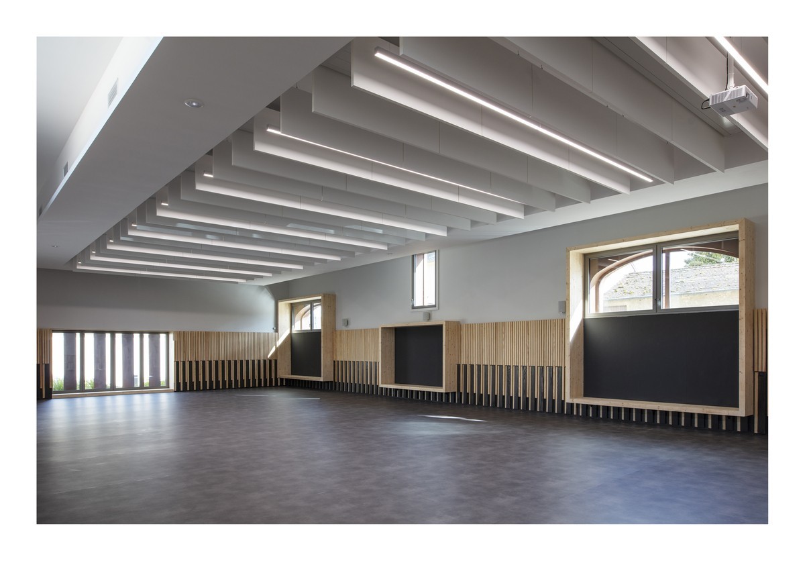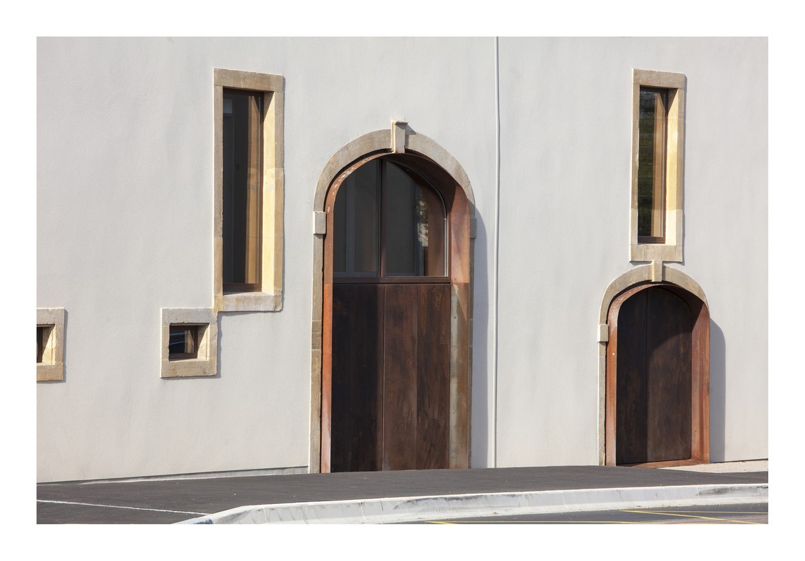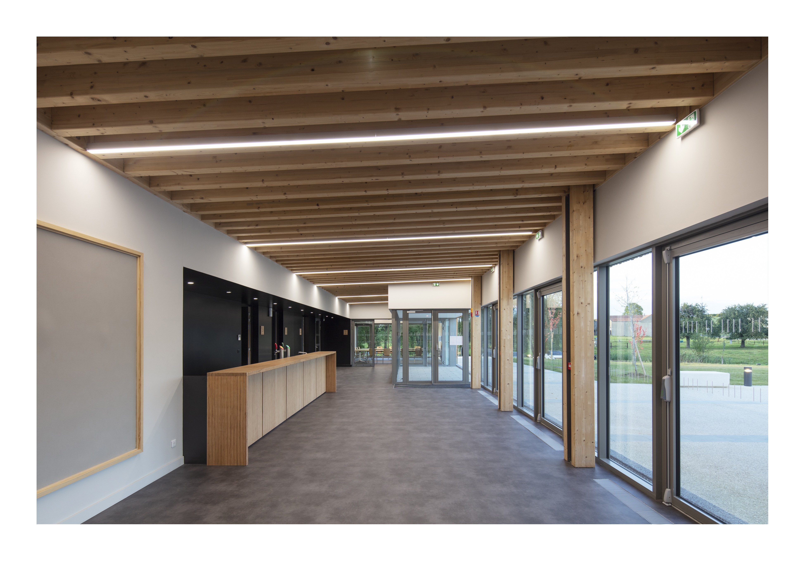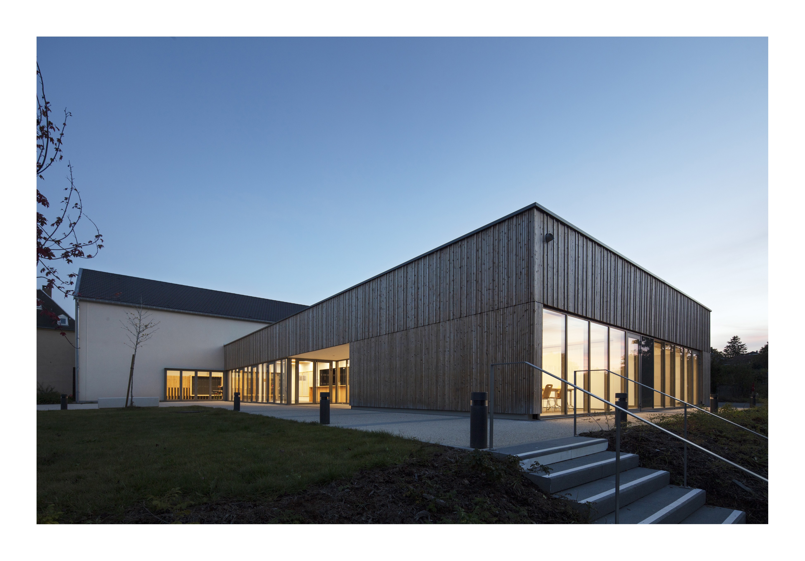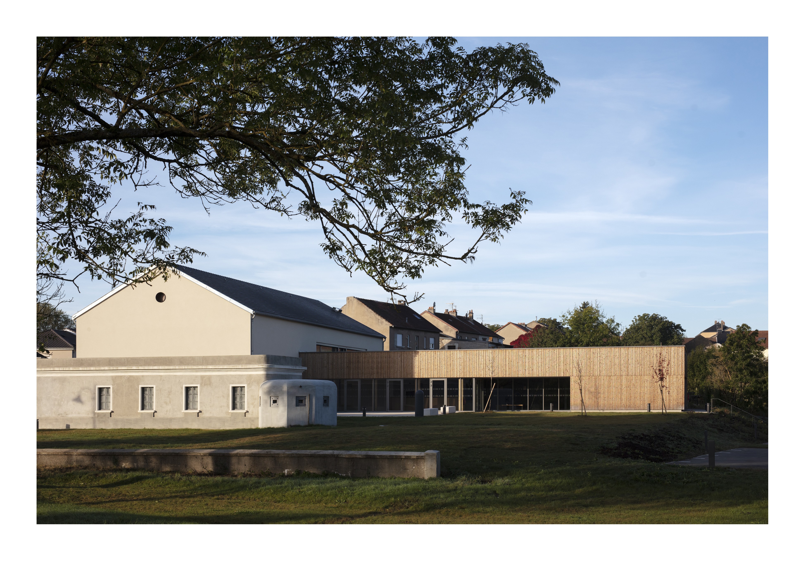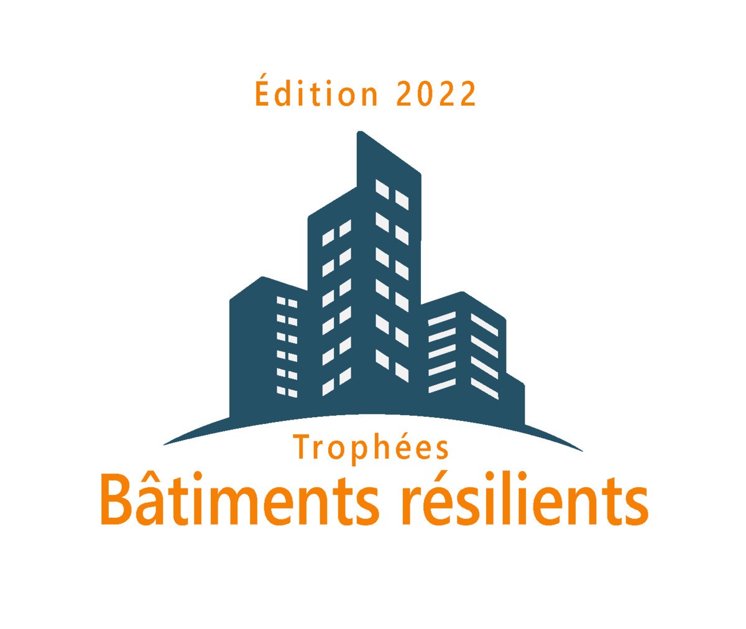Rehabilitation of an old barn and transformation into an associative and intergenerational house
Last modified by the author on 17/06/2022 - 12:32
Extension + refurbishment
- Building Type : Other building
- Construction Year : 2020
- Delivery year : 2021
- Address 1 - street : rue Neuve 57330 ROUSSY-LE-VILLAGE, France
- Climate zone : [Dfb] Humid Continental Mild Summer, Wet All Year
- Net Floor Area : 778 m2
- Construction/refurbishment cost : 2 300 000 €
- Number of none : 1 none
- Cost/m2 : 2956.3 €/m2
-
Primary energy need
144.7 kWhep/m2.an
(Calculation method : RT 2012 )
The town hall project in Roussy-le-Village aims to rehabilitate the existing heritage of the town and develop community life in the heart of the village by promoting accessibility for all.
The old barn-cowshed and the fortified house of Roussy-le-Village are remarkable heritage elements, listed, and contributing to the identity of the town. They are not monuments but built testimonies of the organization of the village during its history. In addition to recalling the presence of the post office and the Maginot line, they create through their location an explicit urban situation on what were the limits of the municipality, in extension of the route of the current counter-alley of the of Liberty.
This characteristic of the urban form caught our attention, at the same time as, on the back of the land, the visual clearing of the pre-flood, highlighting the trees and the bed of the Altbach.
The project is based on the search for a functional response to the program and the enhancement of the barn-cowshed.
Intervening in the existing, in the context of a reconversion of this nature, is a real opportunity: it is a question of maintaining in the fabric the "current heritage", which conceals traces of the history of men and techniques , while taking advantage of spatial qualities that are sometimes impossible to justify in new construction.
For the new town hall, the beautiful volume of the barn was perfectly adapted to receive the large activity room. The rest of the program takes place in a compact extension, in the second body of the building.
The new town hall includes a large multipurpose room of 287 m², a multi-activity room of 90 m² divisible into two spaces by a movable wall, a reception hall with equipped bar, multiple storage rooms and dedicated service rooms (kitchen , sanitary rooms, technical rooms).
The layout of the site is intended to be qualitative but also logical and rational. Automobile and pedestrian flows are quite distinct. The car park occupies the back of the land, in a flood zone. It does not impede the natural expansion of the Altbach floods, but protects the equipment thanks to the creation of planted embankments between the building platform and the parking lot. Thus structured, the topography forms the separation between the influence of the constructions and the pre-flood.
Land in flood zone
The land has been redesigned to build above the floodplain , the car park is located below the project and therefore contributes to the floodable volume. A study of the water law file was carried out to explain the design of the outdoor facilities allowing the neutrality of the volumes added or subtracted in the flood zone.
The car park and its driveway occupy an area equivalent to that of the buildings; it is essential to take into account its visual impact on the site, or from the periphery of the site (voie de la Liberté). Its location below the building platform has the effect of largely hiding the parked vehicles, and leaving the view free on the landscape.
From an environmental point of view, the objective of our project is to limit energy consumption by reducing needs and improving energy efficiency. This type of equipment is not subject to RT2012, however the design of the project has endeavored to comply with this standard as a minimum. The project is also a winner of the Climaxion renovation plan.
In addition to the constructive choices (rehabilitation of the existing and wood construction), the implementation of insulation and biosourced materials at all scales of the projects have been valued (lime-based coating, wood cladding without external chemical treatment, wood in walls, interior wood fiber ceilings...).
Photo credit
Benoît BOST
Contractor
Construction Manager
Stakeholders
Company
MULLER TP
VRD / GREEN SPACES
Company
FLB
GO / DEMOLITION
Company
LEBRAS FRERES
WOOD FRAME / MOB
Company
BARTHES B.E. BOIS
structure/VRD
Other consultancy agency
EOLE INGENIERIE
Fluid bets
Structures calculist
VENATHEC
Company
TOUZANNE et associés
Construction Economist
Assistance to the Contracting Authority
MATEC (Moselle Agence Technique)
Energy consumption
- 144,70 kWhep/m2.an
- 150,00 kWhep/m2.an
- 1 000,00 kWhep/m2.an
Envelope performance
Systems
- Condensing gas boiler
- Condensing gas boiler
- No cooling system
- Double flow heat exchanger
- No renewable energy systems
Risks
- Flooding/Slow flood
- Geotechnical drought (Clay soil shrinkage and swelling)
- The notation "initial terrain" refers to the terrain as it was before any interventions, as it was taken into account during the study of the flood zone. This is the reference state for the water policy.
- The notation "land before dispersion of the rubble" refers to the terrain as it was after reception of the demolition rubble, but before the piled up rubble was dispersed.
- The notation “current terrain” refers to the terrain as it currently is, as the surveyor noted it after dispersing the rubble. This is the state on which the project was built.
- The notation “planned land” refers to the land as it is planned after construction of the project, its geometry stems from adaptations made to the current land (extension of the building, development of outdoor spaces, creation of a car park).
- The notation " planned land with developments " refers to the proposal for compensation in the immediate vicinity of the site. This final state aims for neutral volumes in the flood zone.
Urban environment
- 5 400,00 m2
- 15,00 %
Product
Weber.cal F - mineral lime plaster allowing the support to breathe on old buildings
WEBER
Gros œuvre / Structure, maçonnerie, façade
STEICO flex F 038 - semi-rigid ecological insulating wool made from wood fiber
STEICO
Second œuvre / Cloisons, isolation
Dual-flow air handling unit
STEICO
Génie climatique, électricité / Ventilation, rafraîchissement
Construction and exploitation costs
- 240 000 €
- 2 300 000 €
Reuse : same function or different function
- Structural works
Reasons for participating in the competition(s)
The town hall project in Roussy-le-Village aims to rehabilitate the existing heritage of the town and develop community life in the heart of the village by promoting accessibility for all. The challenges of this project are of several orders:
- carry out this program in a site in the heart of the town (very strong acoustic regulatory constraint vis-à-vis the neighborhood) ;
- build on a partially floodable area (do not reduce the floodable volume, work and specifically adapt the location of outdoor facilities, etc.) ;
- preserve and enhance a modest heritage building of the town and enlarge it with contemporary and bio-sourced architecture.
Building candidate in the category
