Reception, administrative center and hotel residence of CREPS de Toulouse
Last modified by the author on 18/03/2021 - 19:20
New Construction
- Building Type : Other building
- Construction Year : 2021
- Delivery year : 2021
- Address 1 - street : 1 avenue Edouard Belin 31400 TOULOUSE, France
- Climate zone : [Cfc] Marine Cool Winter & summer- Mild with no dry season.
- Net Floor Area : 3 700 m2
- Construction/refurbishment cost : 6 687 000 €
- Number of none : 47 none
- Cost/m2 : 1807.3 €/m2
-
Primary energy need
54 kWhep/m2.an
(Calculation method : RT 2012 )
The project concerns the construction of a hotel residence and the enhancement of the administrative pole bringing together the services of the CREPS (Center for Resources, Expertise and Sports Performance) of Toulouse. The architectural project responds to several challenges here: qualifying the site's sporting identity, meeting the needs of its users and creating a low-carbon building.
It is a low-carbon building offering a large amount of bio-based materials (post-beam construction principle, and wood frame insulation attached to the facade). Energy consumption is also very low, which is enabled by an efficient bioclimatic architecture.
Sustainable development approach of the project owner
This project is carried out by the Occitanie region which is registered as the first region with positive energy. It is part of a desire to build all of its equipment that meets the E + C- approach at the minimum level E3C1.
This project is not our first green building, we are in a process of the most virtuous projects possible (winner of the Green Solutions Awards in 2019 with the Aerem factory). For this operation, we wanted to go beyond the RT2012 thermal regulations by proposing a low-carbon building using as much as possible bio-sourced materials such as wood but also a building with very low energy consumption by a high-performance bioclimatic architecture. We have implemented geothermal energy in order to meet 100% of the building's heating needs and have benefited from passive cooling in geocooling. We thus obtain an RT2012 performance -20%.
Architectural description
The CREPS project has a double stake, qualifying its sporting identity and meeting the needs of users, by building a hotel residence and promoting an administrative center bringing together services.
The building is made up of a solid base in Corten, a warm and durable material, and an emergence covered with a mirror facade that reflects the wooded environment.
This signal building builds the image of a "sportsman in action", a real reinterpretation of the CREPS logo, to meet its challenges of readability on a metropolitan scale.
CREPS radiates beyond the metropolis. The square and the "fair play" building constitute a remarkable and friendly place. Its esplanade is laid out on an inclined floor which initiates the course and releases, in the center of the square, a path towards the entrance, with a gradual discovery of the patio in the background through the reception hall.
This signal building is designed with a post-beam type construction principle with wood-frame type insulation attached to the facade. This system also offers a large amount of bio-sourced materials. The low floor will be insulated by a heated floor complex, of the expanded polystyrene type. Finally, the roofs will be insulated from the outside.
The joinery will be of double glazing type with reinforced thermal insulation, with argon filling. They will, on the one hand, ensure excellent thermal and acoustic insulation with respect to the exterior and, on the other hand, promote access to natural light, thus limiting the use of artificial lighting and participating in the reduction of energy consumption.
Our project is based on a RT 2012 level - 30% and is eligible for the new effinergie labels, E + C- experimentation with an Energy level 2.
The building will be fully heated by geothermal production made up of 2 water / water heat pumps in cascades connected to 17 vertical geothermal probes of 150 ml each.
The construction of the installation as well as the reversibility of the heating emitters will allow geo-cooling, natural cooling by direct exchange between the water from the boreholes and the hydraulic circuits.
This principle is all the more virtuous as it allows the soil to be regenerated in calories during the summer period, making the resource inexhaustible!
Building users opinion
The project was not even delivered a month ago so we haven't had any feedback from the occupants yet.
If you had to do it again?
This project confirmed the innovative structural principle of timber frame walls with concrete columns and beams being poured into the MOB boxes. We have since continued to develop this system on other projects. We regret not having been able to keep the roof terrace accessible and landscaped in the volume of the ground floor, for financial reasons. This solution made it possible to reinforce the inertia of the volume which is entirely in a wooden frame while enhancing the visual quality of the accommodation tower and contributing to the site's biodiversity. We would also have liked to be able to put in place bio-based insulation to further improve the carbon footprint and the sanitary quality of the project.
See more details about this project
https://www.seuil-architecture.com/2019/05/29/accueil-pole-administratif-residence-hoteliere-creps-toulouse/Photo credit
Stephane Brugidou
Contractor
Construction Manager
Stakeholders
Structures calculist
TPFI
Jean-Michel De Jesus - Ingénieur d'affaires - jm-dejesus[a]tpfi.fr - 05 61 57 18 72
https://www.tpf-i.fr/Structural design office, SSI and VRD
Thermal consultancy agency
Écovitalis
Jean-François Beauquier - Fondateur - jf.beauquier[a]ecovitalis.com - 05 61 44 16 23
https://www.ecovitalis.fr/Thermal studies office
Other consultancy agency
Woodstock paysage
Patrick Marsalet - Directeur travaux - pm[a]woodstock-paysage.fr - 06 49 74 81 20
http://woodstock-paysage.fr/Landscape design office
Others
UNA ingénierie
Frédérik Sendas - Directeur travaux - contact[a]una-ingenierie.com - 05 34 40 29 19
http://una-ingenierie.com/Economist
Type of market
Global performance contract
Energy consumption
- 54,00 kWhep/m2.an
- 77,00 kWhep/m2.an
Real final energy consumption
29,00 kWhef/m2.an
Envelope performance
- 0,38 W.m-2.K-1
- 1,70 https://www.construction21.org/france/data/sources/users/14188/20210312141937-evb17007creps-toulouse2017-09-14apsnotice-std.pdf
More information
There is an operating follow-up by BET over two years.
Systems
- Geothermal heat pump
- Water radiator
- Low temperature floor heating
- Fan coil
- Condensing gas boiler
- Geothermal heat pump
- Floor cooling
- Chilled Beam
- Humidity sensitive Air Handling Unit (Hygro B
- Double flow heat exchanger
- Heat Pump on geothermal probes
Smart Building
Urban environment
- 23 000,00 m2
- 15,00 %
- 17 000,00
Product
Mixed wood-concrete facades
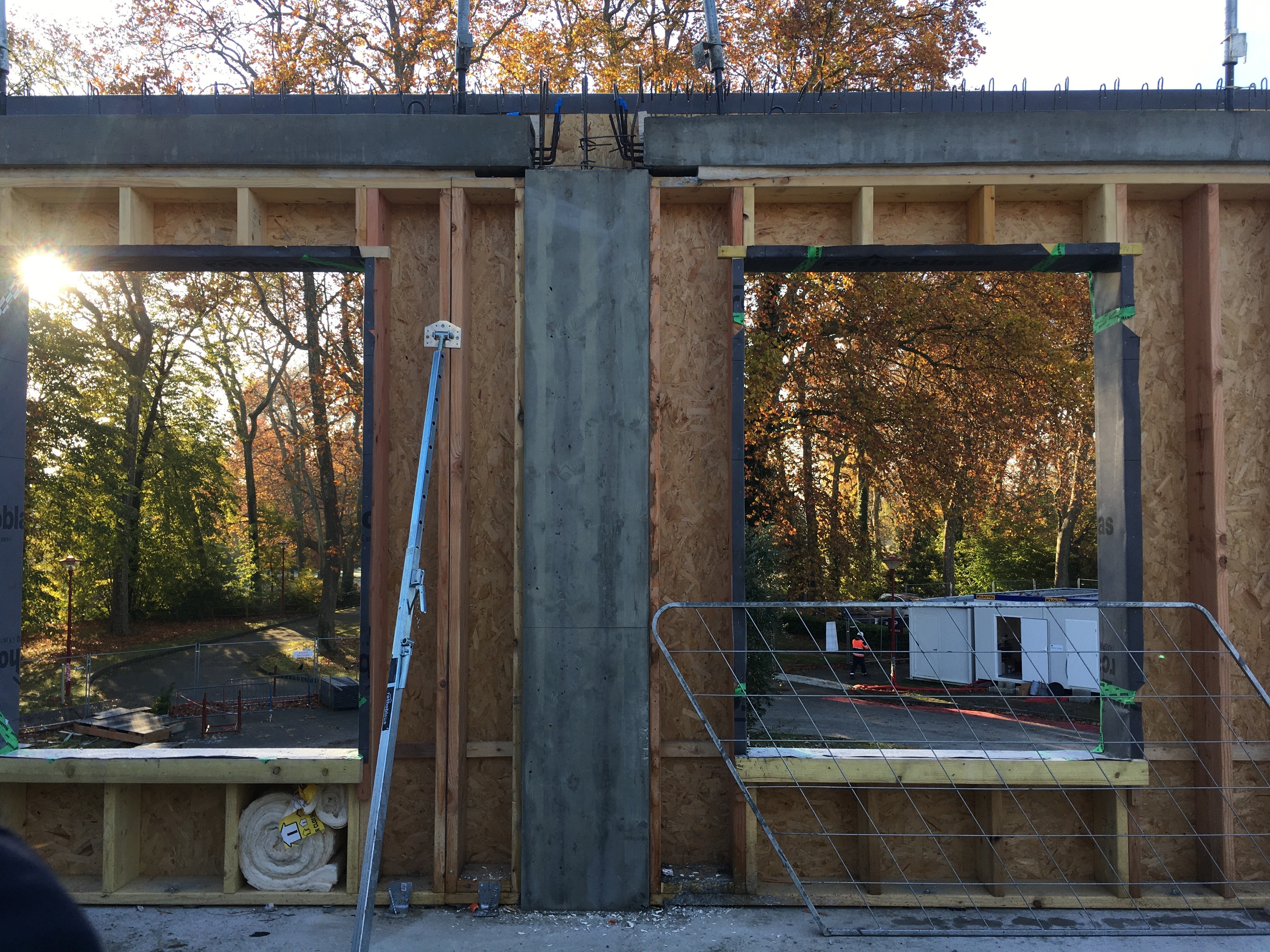
Bourdarios / Avcobois
Avcobois - Didier Marfaing - d.marfaing[a]avcobois.com - 05 32 09 13 96
https://charpentes-constructions-bois.fr/Gros œuvre / Structure, maçonnerie, façade
The construction process for the lightweight facades is reversed since the timber frame walls serve as formwork for the concrete column beam system. These walls remain in place. The production rate is fast since we can raise a full level in 14 days.
Construction and exploitation costs
- 226 318,00 €
- 325 633 €
- 6 687 000 €
Indoor Air quality
Comfort
Reasons for participating in the competition(s)
This signal building is designed according to a mixed construction principle integrating columns-beams-concrete reduced to its strict minimum and wooden frame walls. The innovation of this project lies in the fact of having the formwork of the concrete structures (posts and beams) made by the wooden frame wall. Beyond the speed of execution, this principle has allowed a better quality of execution and a more efficient management of the insulation of the envelope. This system offers a large amount of bio-based materials. We have installed concrete floors welcoming heated and refreshing floors through geothermal energy.
The joinery is of double glazing type (Uw <1.6W / m².K), with reinforced thermal insulation, with argon filling. They allow, on the one hand, to ensure excellent thermal and acoustic insulation with respect to the exterior and, on the other hand, to promote access to natural light, thus limiting the use of artificial lighting and participating in the reduction of energy consumption.
▪ Bio-sourced materials: wooden frame, wooden frame, wooden cladding, solid wood furniture
▪ Lifespan of the building: durable quality materials, metal facade in durable material (Corten and stainless steel)
▪ Methodology used: Ground floor of the building is treated as a whole wooden structure supplemented by concrete bracing cores. The tower uses a wood frame wall process incorporating the formwork for the concrete columns and beams.
▪ Green spaces: in the heart of a wooded area classified as very qualitative, this complex has a patio with trees, planted in areas that were waterproofed, in order to provide permeability. A large green and valoned square has also been set up to structure the entrance to this emblematic site.
▪ Urban environment: The biggest challenge of this project was to give back an identity to the site while having a very great respect for the landscape quality of the site, which we did thanks to this building signal with the strong visual (polymiroir facade and Corten , CREPS logo revisited). Roadway improvements as well as the creation of a forecourt allow future users to better project themselves upon their arrival.
Building candidate in the category
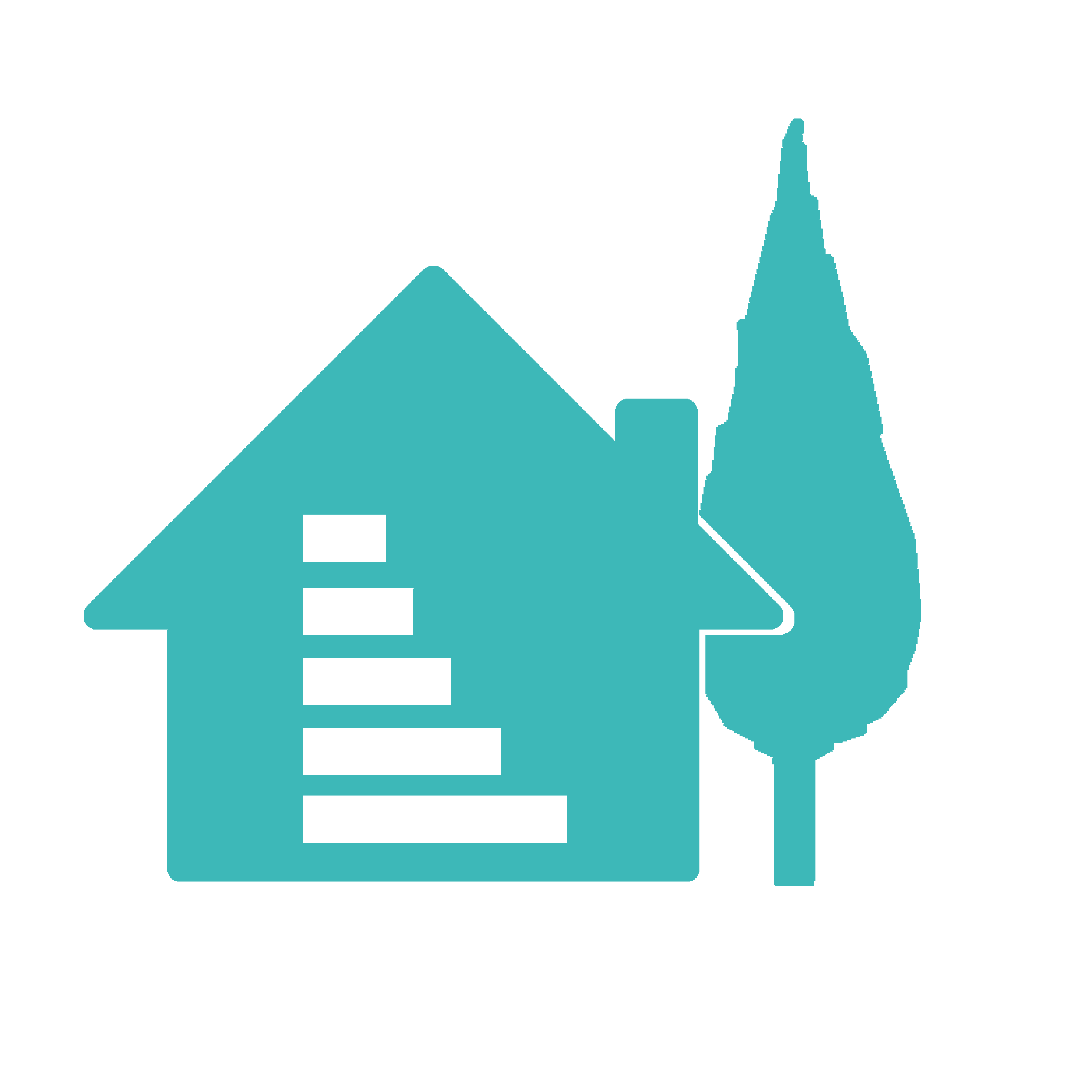




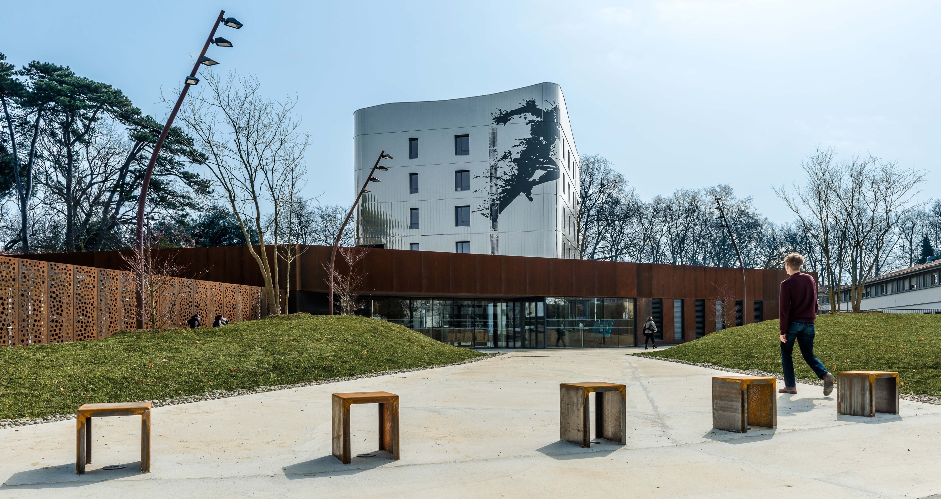
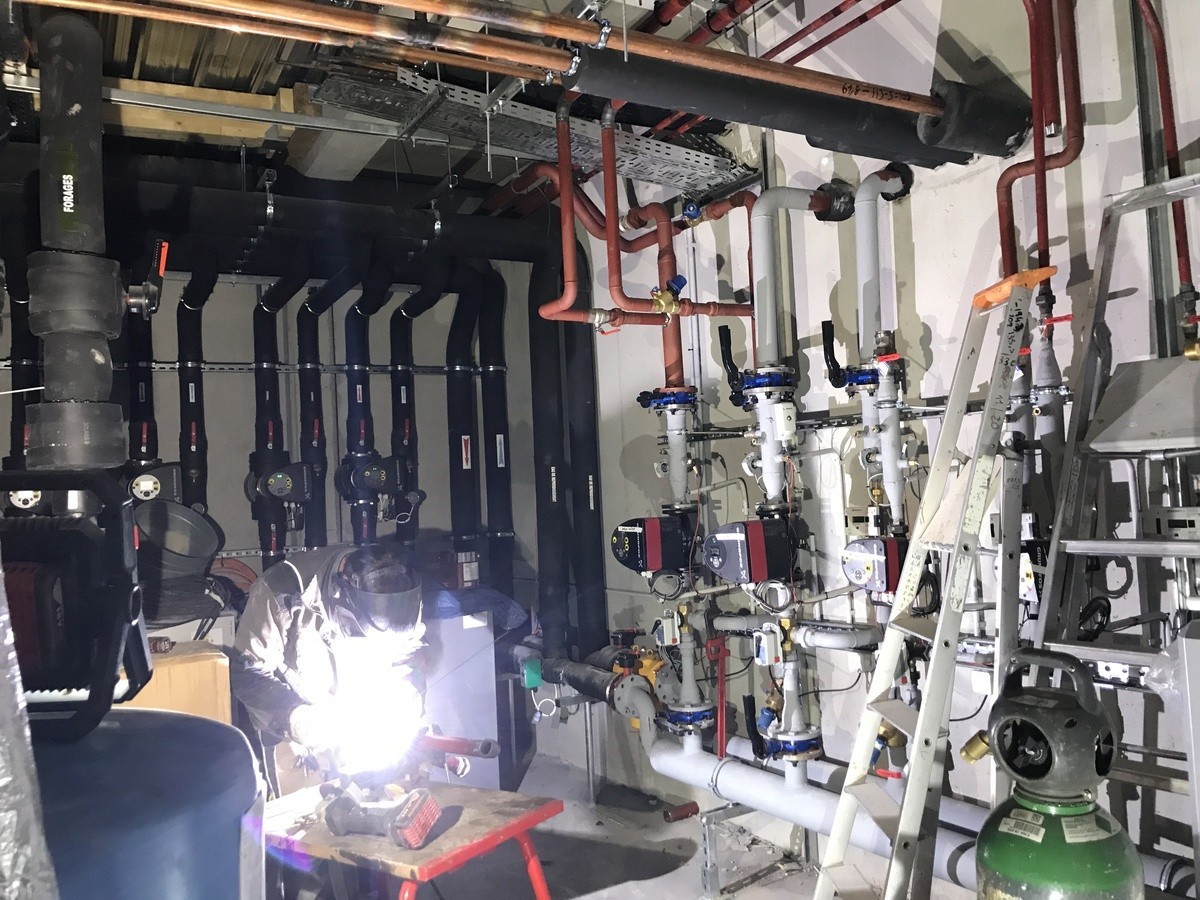

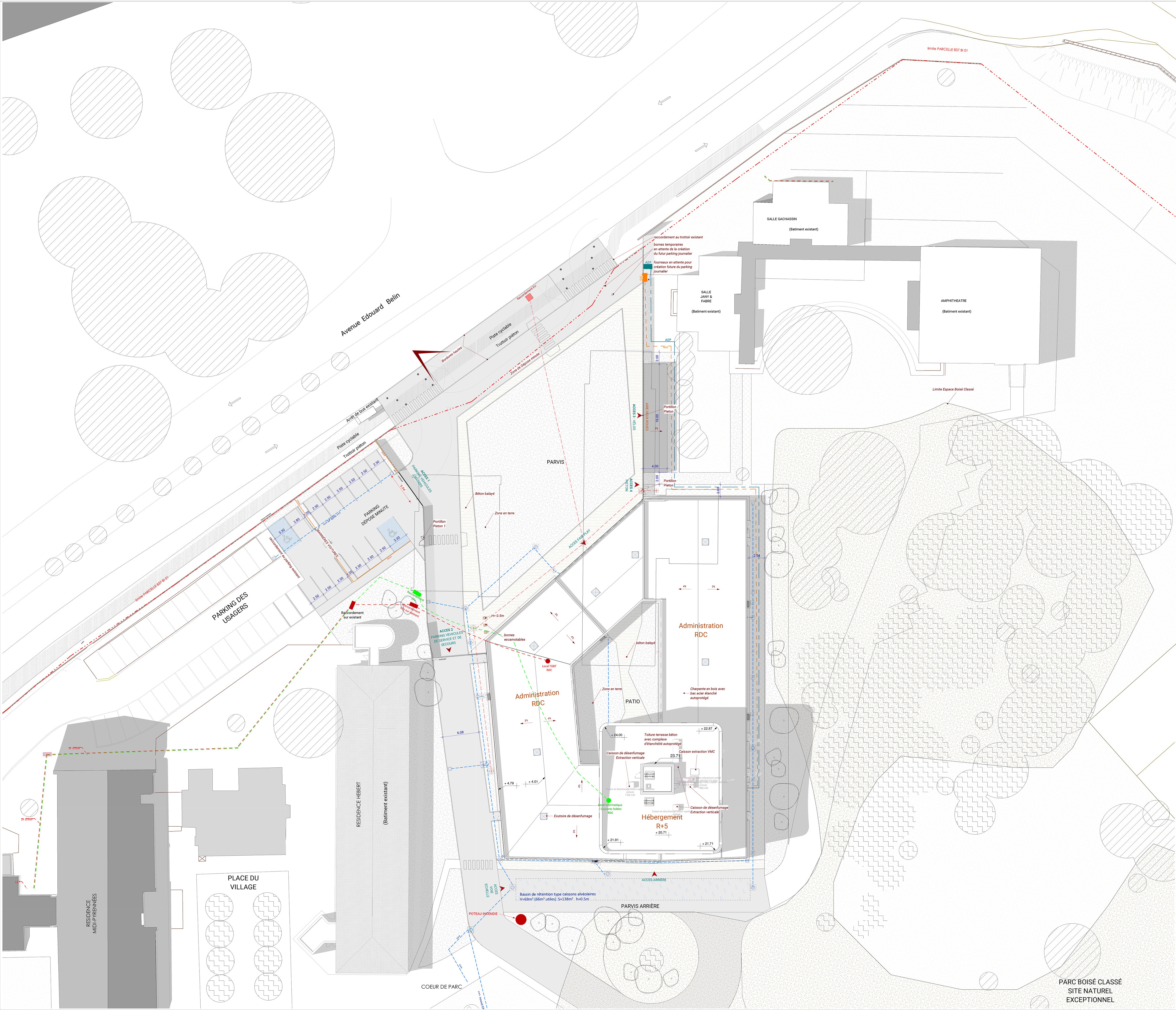

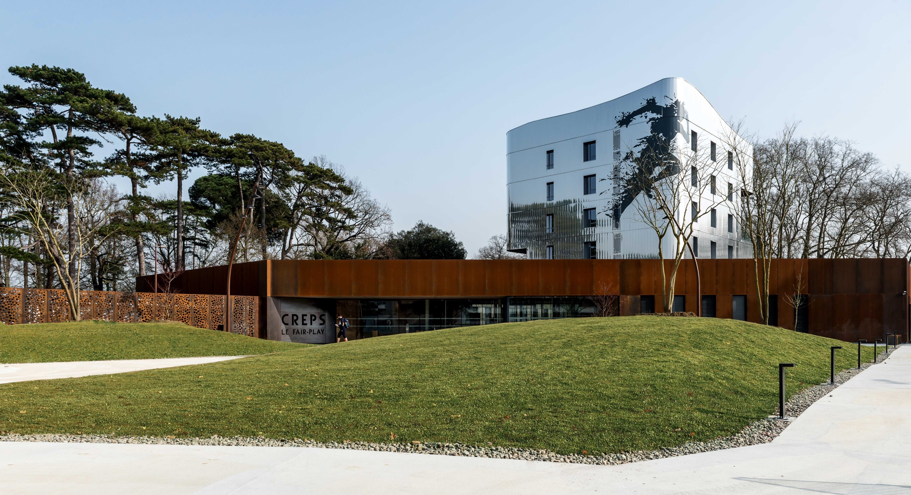
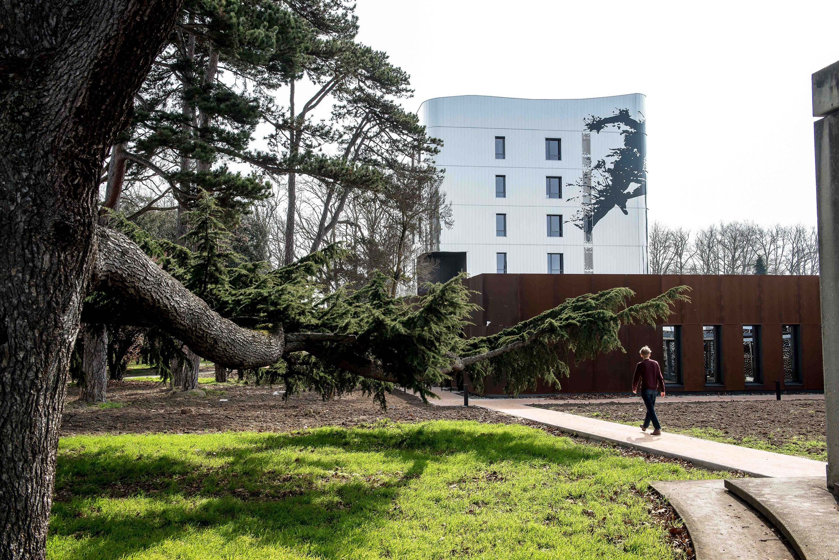
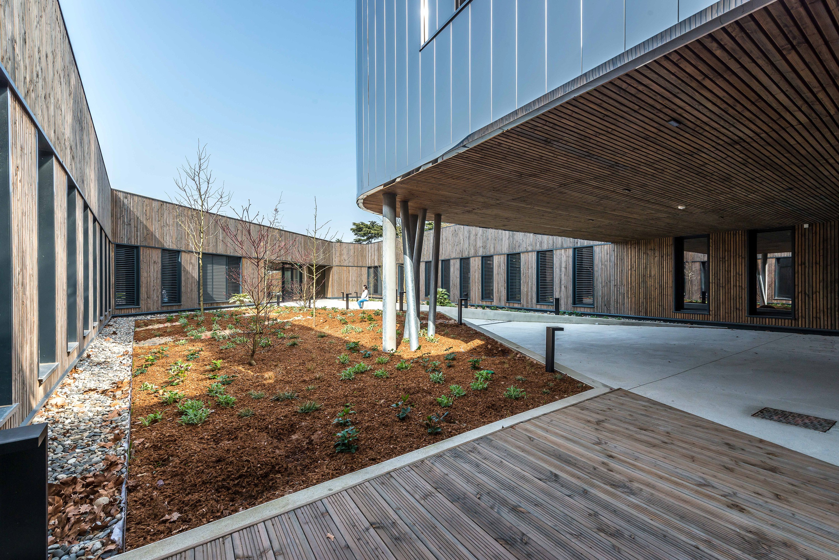
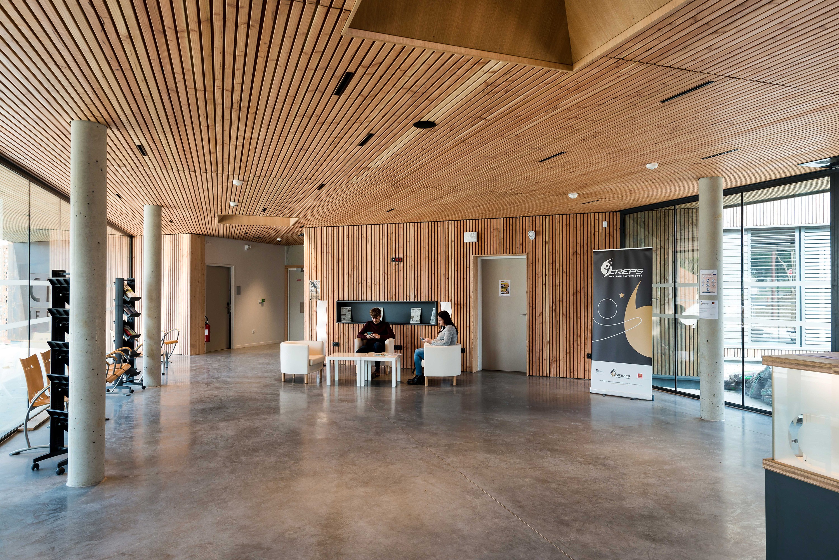
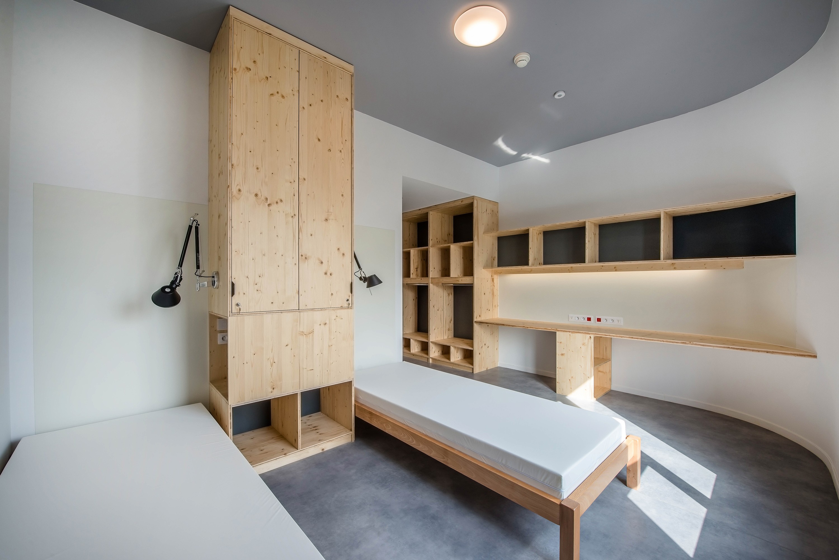
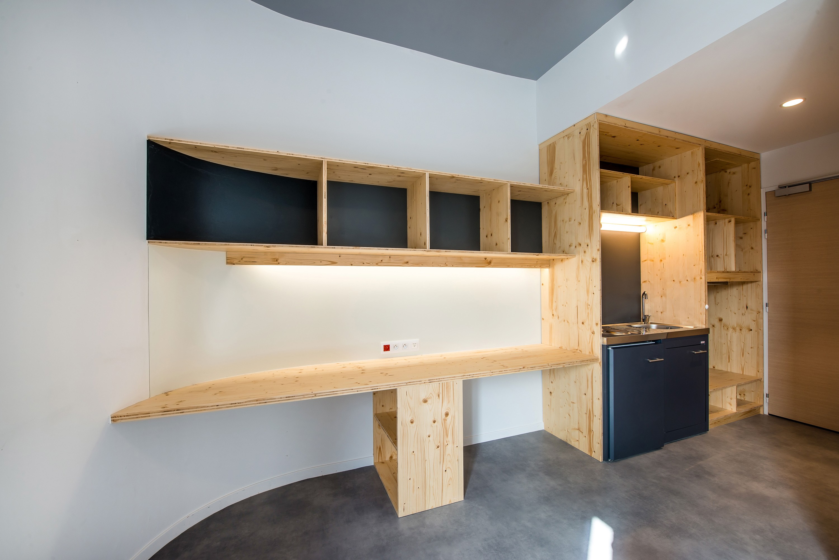

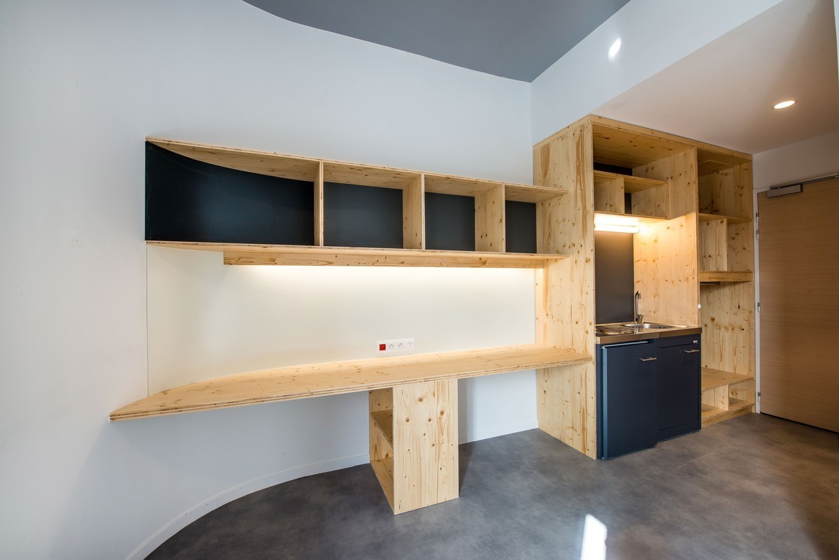 laughing is class A +. There are no CRM class 1 and 2 compounds.
laughing is class A +. There are no CRM class 1 and 2 compounds.





