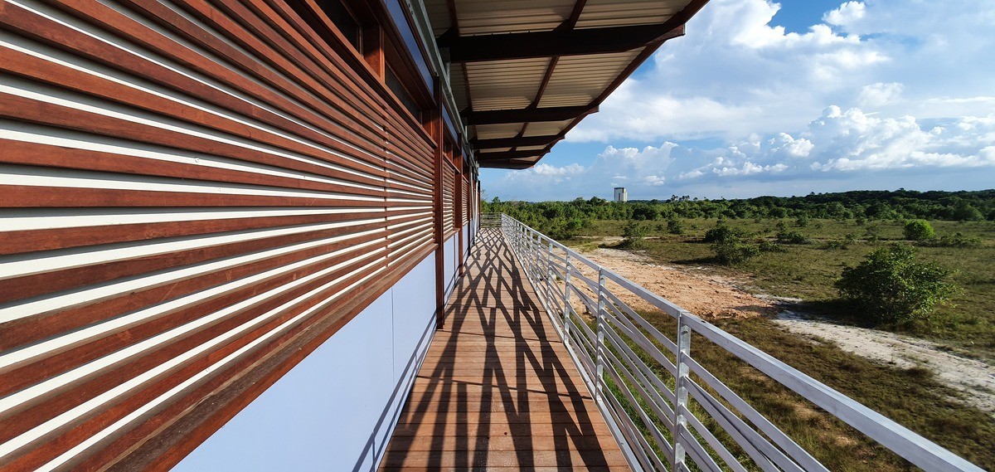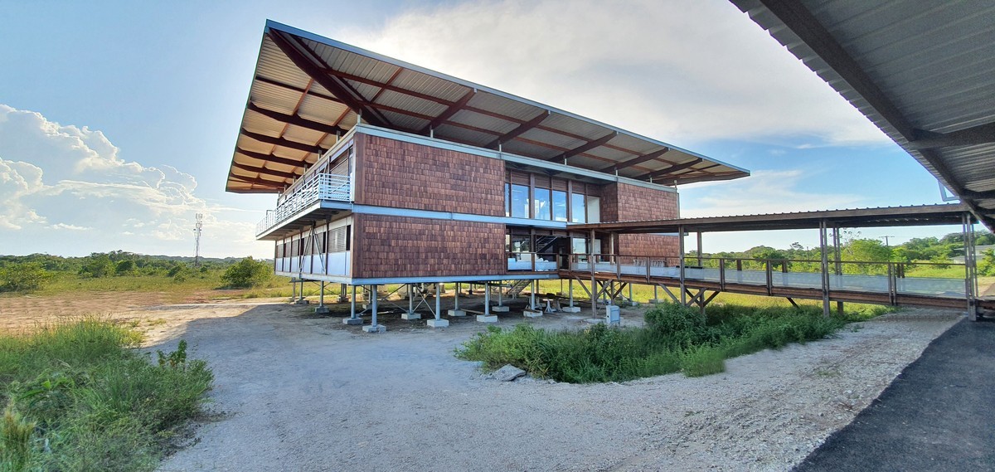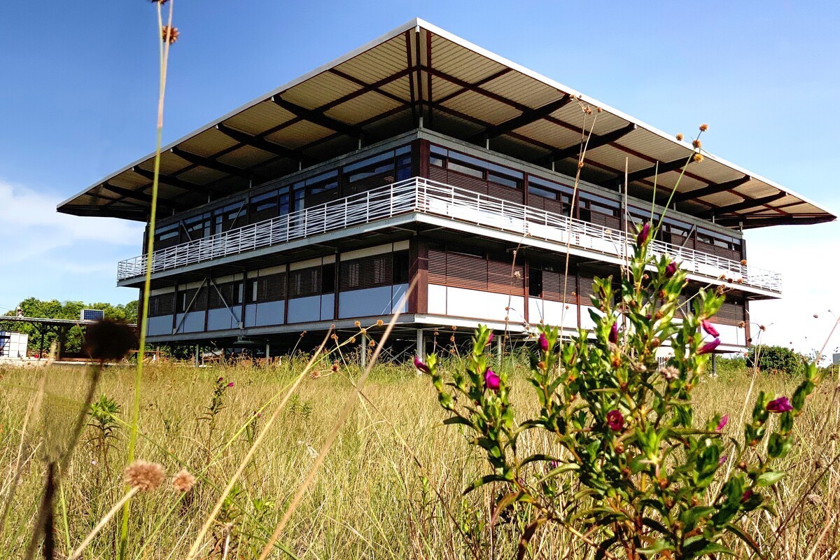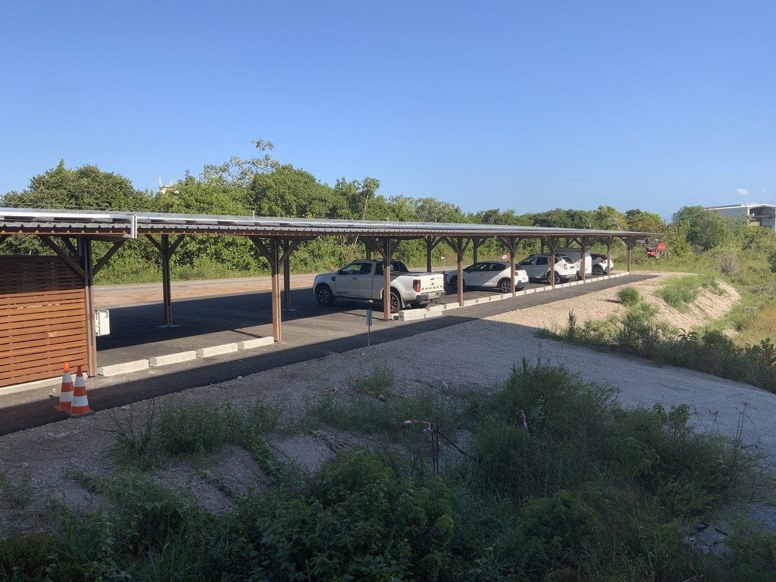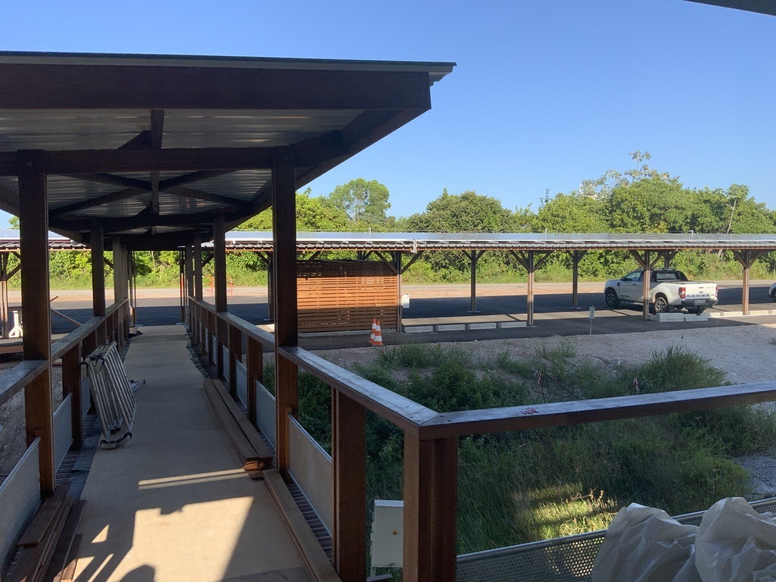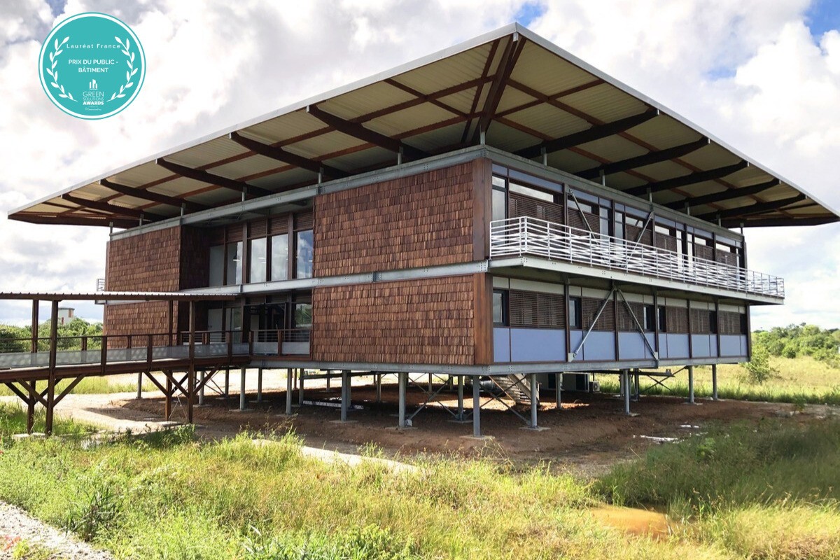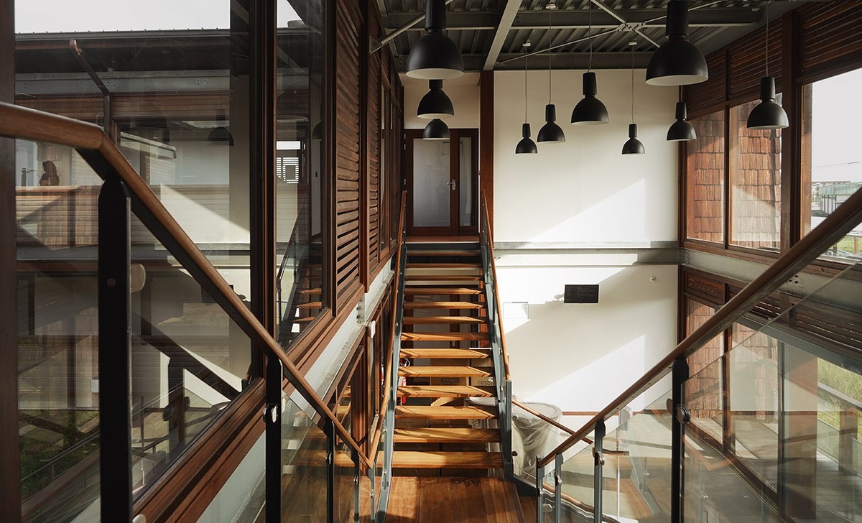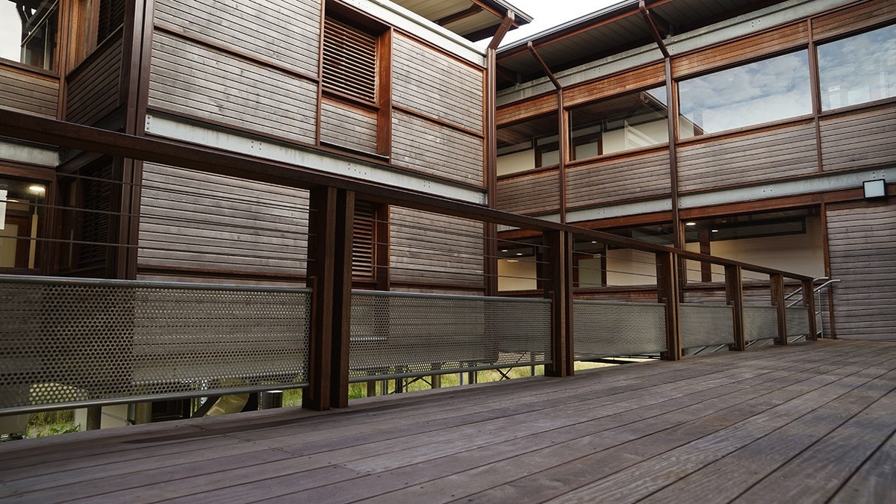Odyssey
Last modified by the author on 06/10/2021 - 10:51
New Construction
- Building Type : Office building < 28m
- Construction Year : 2019
- Delivery year : 2020
- Address 1 - street : Centre Spatial Guyanais 97310 KOUROU, France
- Climate zone : [Af] Tropical Wet. No dry season.
- Net Floor Area : 717 m2
- Construction/refurbishment cost : 2 600 000 €
- Number of Work station : 56 Work station
- Cost/m2 : 3626.22 €/m2
-
Primary energy need
65 kWhep/m2.an
(Calculation method : Other )
A building designed and desired with positive energy by the client and the project manager, this office building intended for the management of CNES launchers had the ambition to demonstrate the new vision of this institution in favor of sustainable development.
During the competition, we proposed a very advanced vision of the project, clearly departing from the program. We had in fact refused to place the building on an embankment land reclaimed from the unique natural savannah areas constituting the site of the space center. These coastal savannas, a unique and preserved ecosystem, are indeed home to endemic flora and fauna that deserve to be gently inserted in the midst of it.
We therefore designed a building on stilts, the area being flood-prone, connected to the raised access road by a covered wooden walkway . This positioning was also intended to limit the input of soil on the site, truck rotations and the resulting waterproofing of soil. 7,500m3 of backfill was thus avoided.
By taking advantage of the road, we simply widened its right-of-way to place the parking lots necessary for the project, and thus limited the need for maneuvering area.
Second strong point, the building was designed in a dry process and completely designed in digital model , then transmitted to the construction companies. This work made it possible to greatly limit the construction time, the waste generated, and the impact of the construction on the site.
Third point and probably the one that most represents our work, already awarded in 2019 by the Green Solutions Awards for the building of the EPFAG, the work on the solar protection of the building . This data, essential below the equator, requires work on the roof overhangs, on the solar shading, on the orientation of the building and on the protection of the glazing in order to limit air conditioning consumption to the strict minimum.
The fourth point concerns the installation of high-performance equipment (A ++ centralized air conditioning, LED lighting with presence and light detectors, etc.) associated with photovoltaic production located on the shades protecting parked cars .
Sustainable development approach of the project owner
Limitation of energy consumption, use of local materials, change of the institution's stance towards sustainable development and its image.
Until then, the Direction des launcheurs had been established for more than 40 years in modular buildings that were breathless and inefficient.
Architectural description
Building with metallic structure and local wooden facades, timber frame, built in a flood zone on stilts to let the vegetation regain its rights under the building, in the exceptional natural environment of the Guyanese coastal savannas.
Building users opinion
The occupants are very satisfied with their new building, in which they feel peaceful, with a very relaxing view of the savannah, very pleasant convivial spaces, and the pride of occupying an exemplary building producing more energy than he does not consume any.
If you had to do it again?
The wood-to-metal connections were very complex to manage and created a few water inlets on an interior facade that we are in the process of adjusting. We would significantly increase the roof overhang of this facade if we had to start over ...
Photo credit
Amarante Architecture
Contractor
Construction Manager
Stakeholders
Construction Manager
EGIS Antilles Guyane
cedric.arnaud[a]egis.fr
Fluids, structure and VRD study office
Company
Le Cheviller
Patrick Mailly pmailly[a]lecheviller.fr
Metal frame and locksmith
Company
CEMKO
Remy Sarraude
Timber frame and joinery
Company
Cegelec
Air conditioning Electricity and plumbing
Company
ATD
Yannick Chatelain yannick.atd[a]orange.fr
Finishing work (Placo, painting, false ceilings ...)
Type of market
Global performance contract
Energy consumption
- 65,00 kWhep/m2.an
- 250,00 kWhep/m2.an
Real final energy consumption
34,00 kWhef/m2.an
34,00 kWhef/m2.an
2 020
Envelope performance
More information
The building is in positive energy on its overall balance sheet. In fact, the Guyanese Space Center has its own electrical network, with the capacity for energy autonomy through generators in order to ensure its strategic missions in all circumstances. this network is connected to the EDF network but becomes autonomous during firing. When the Odyssée building does not consume its photovoltaic production (overproduction at noon, Sunday, public holidays), it is consumed by neighboring buildings and by the loads of electric vehicles parked under the shade. The building's overall balance is therefore better than the 34kwhEF / m2 calculated above, if we count this clean energy sent to neighboring buildings, replacing fossil energy.
Systems
- No heating system
- No domestic hot water system
- VRV Syst. (Variable refrigerant Volume)
- Double flow heat exchanger
- Solar photovoltaic
- 60,00 %
Urban environment
- 350,00 %
Construction and exploitation costs
- 2 400,00 €
- 80 000,00 €
- 256 000 €
- 2 056 000 €
Reasons for participating in the competition(s)
- A building on stilts, in a flood zone. The objective was to limit the input of soil, the rotation of the trucks and the waterproofing of the soil.
- Project conceived in a dry sector (metal and wood) and thought out in a digital model. Strong limitation of waste produced on site.
- Considerable consideration has also been given to the solar protection of the building : the roof overhangs, the sun screens, the orientation of the buildings and the protection of the glazing have been designed to reduce the air conditioning as much as possible.
- Installation of high- performance equipment (GTB, LED lighting, presence detectors in offices for air conditioning and light) associated with the production of energy thanks to photovoltaic panels located on the shades which protect vehicles and prolong their lifespan .





