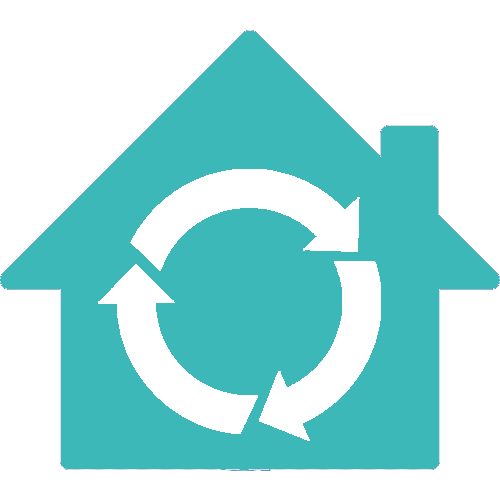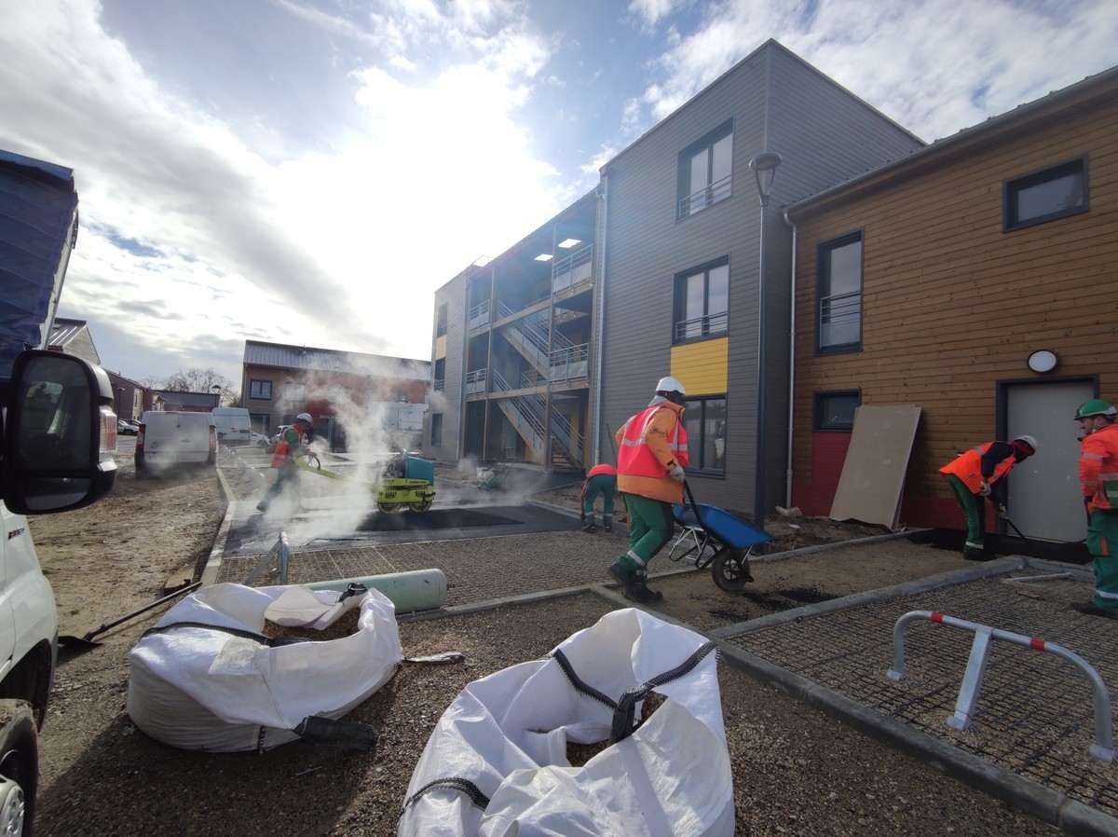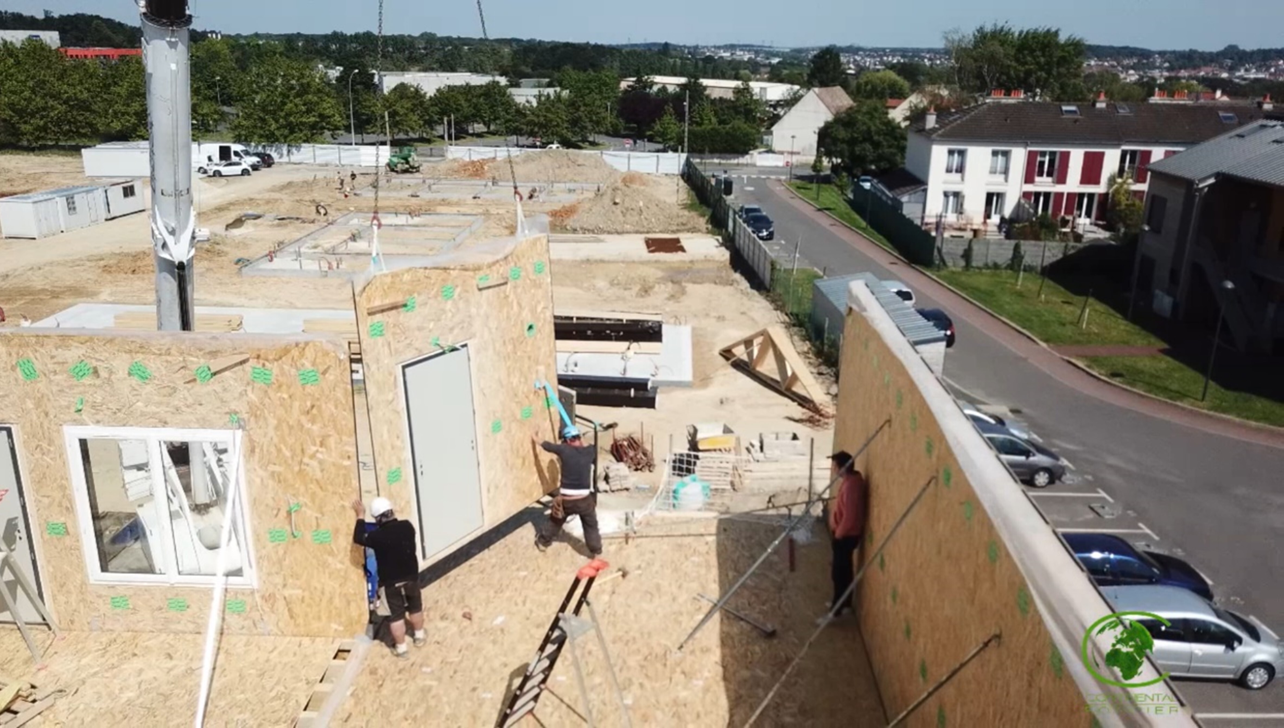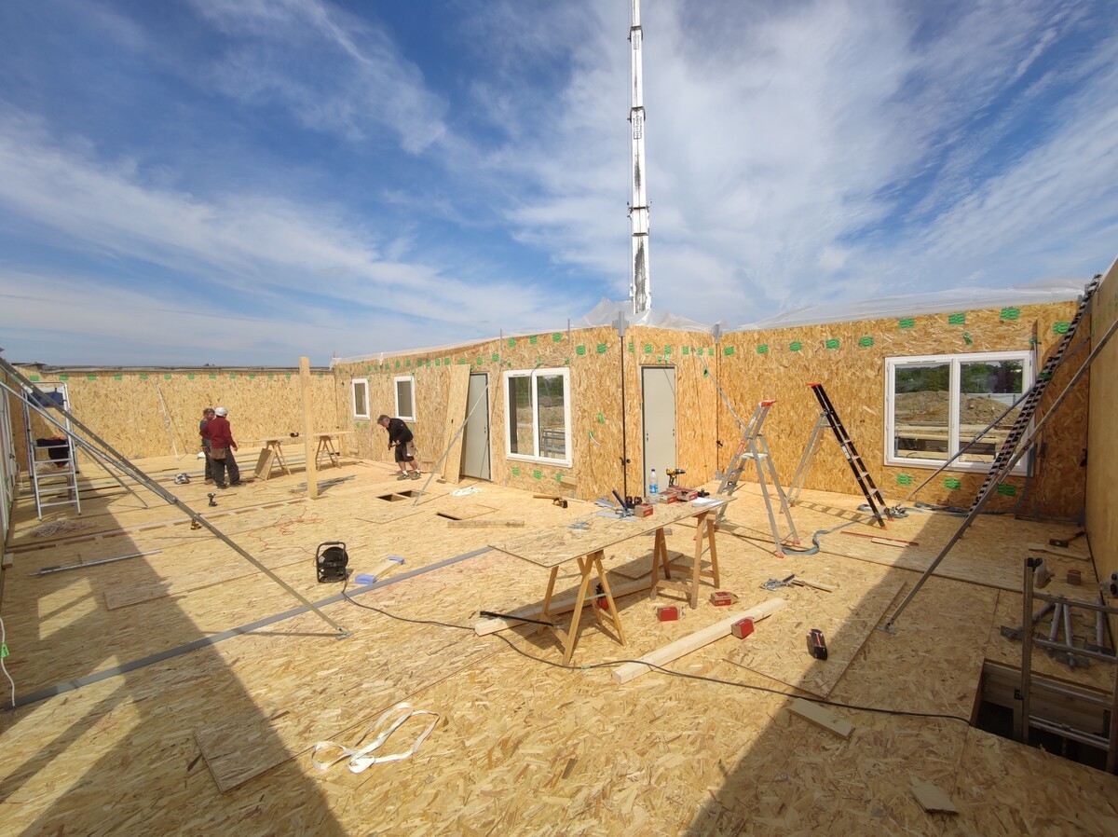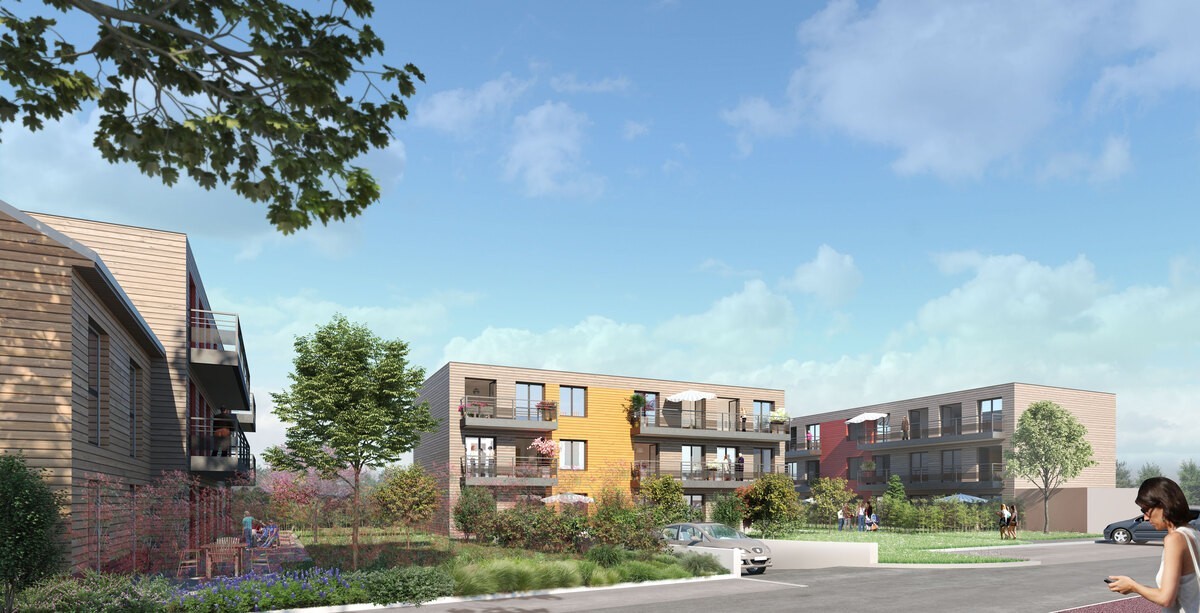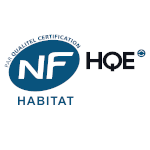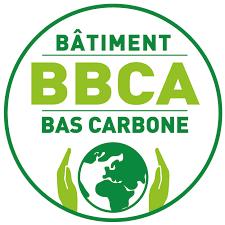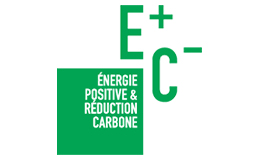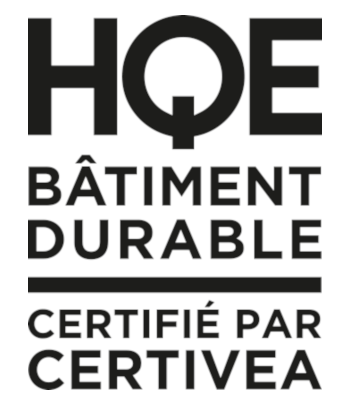Low carbon bio-based collective building
Last modified by the author on 25/03/2021 - 15:57
New Construction
- Building Type : Collective housing < 50m
- Construction Year : 2020
- Delivery year : 2021
- Address 1 - street : 25 rue de la roche 91340 OLLAINVILLE, France
- Climate zone : [Cbc] Mild, dry winter, warm and wet summer.
- Net Floor Area : 2 460 m2
- Construction/refurbishment cost : 2 730 000 €
- Number of Dwelling : 35 Dwelling
- Cost/m2 : 1109.76 €/m2
-
Primary energy need
62 kWhep/m2.an
(Calculation method : RT 2012 )
The Ollainville operation is made up of 35 biobased housing units prefabricated in the factory. Several labels and certifications have made the Continental Foncier project stand out: HQE, BBCA, E+C-, Batiment Biosourcé.
For the structure, the insulation, the facade, most of the materials come from the wood industry:
- spruce for the structure of walls, floors and roofing,
- wood panels for horizontal and vertical bracing,
- cellulose wadding for distributed insulation,
- wood fiber for exterior insulation,
- Douglas for the structure and decking of passageways,
- coniferous for the cladding in cladding,
Thanks to the accumulation of these biobased materials, the Ollainville program reaches 3 times the level 3 of the Biobased label which was retained in addition to the NF Habitat HQE label issued by Cerqual. With the results obtained, it was suggested to Cerqual to create a level 5 of this same label to distinguish this type of highly biobased constructions.
The E + C- level sought by this operation was E2C2 for the collective buildings presented here and E2C1 for the adjoining individual houses.
Sustainable development approach of the project owner
Beyond the simple realization of buildings, Continental Foncier reinstates the know-how of design and construction of buildings. This new approach, associated with a great understanding of the territories, allows a reasoned approach of the projects with for first concerns the quality of life of the inhabitants, their well-being and that of the residents.
Since 2008, Continental Foncier has been building virtuous buildings with the best environmental performance. The technologies are mastered, the sites are optimized, the commitments are respected.
Continental Foncier designs and builds buildings and housing adapted to the needs of affordable, quality and healthy housing. With this know-how, we support social landlords and elected officials in the development of a construction policy adapted to the territory.
Architectural description
The exterior walls of the collectives are made of a wooden frame.
The exterior wall cladding is made of two materials:
For the facades and the gables a cladding.
Occasionally, and on the bases, a wooden cladding also, but colored (Tulip red - Colorlames)
There are no interior common areas.
Access to the first floor is via an external galvanized steel staircase on the central part.
The roof is an inaccessible roof terrace.
The gutters and downspouts are made of PVC.
The exterior joinery is in gray pvc tinted in the mass (RAL 7047).
The bay windows are provided with a sunshade integrated in the double glazing and rolling shutter.
These buildings and their locations comply with the recommendations of the PLU.
The height is 9.00 m at the parapet.
Each accommodation on the ground floor respects the PMR standard.
Each living room on the upper floors has a balcony.
If you had to do it again?
Work on the aesthetics of balconies with powder-coated materials.
See more details about this project
https://cfoncier.fr/project/ollainville/Photo credit
Continental Land
Contractor
Construction Manager
Stakeholders
Thermal consultancy agency
POLYEXPERT
Arnaud Bourachot
https://polyexpert.fr/thermal study, environmental design, LCA study, acoustic study
Type of market
Global performance contract
Energy consumption
- 62,00 kWhep/m2.an
- 76,00 kWhep/m2.an
Envelope performance
- 0,20 W.m-2.K-1
- 1,00
Systems
- Electric radiator
- Heat pump
- No cooling system
- Single flow
- Heat pump
Smart Building
Urban environment
Product
Gros œuvre / Structure, maçonnerie, façade
Construction and exploitation costs
- 50 000 €
Reasons for participating in the competition(s)
Continental Foncier has been using industrial processes in the construction of its buildings since its creation in 2008.
Almost all of the structural elements, thermal and acoustic insulation, facade coverings come from bio-based and carbon-free sectors on a territorial scale.
The buildings built on the Ollainville program have more than 95kg of biobased materials per m² of living space!
The use of prefabricated and industrialized systems also makes it possible to reduce site impacts. The periods of use of lifting devices are minimal compared to a traditional construction.
Building candidate in the category
