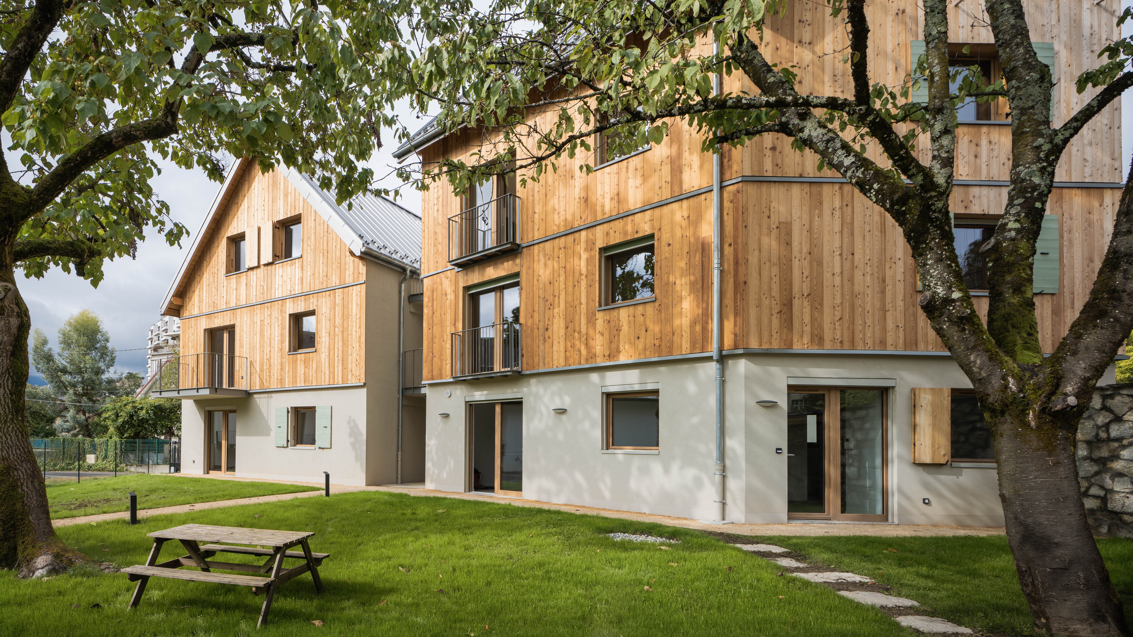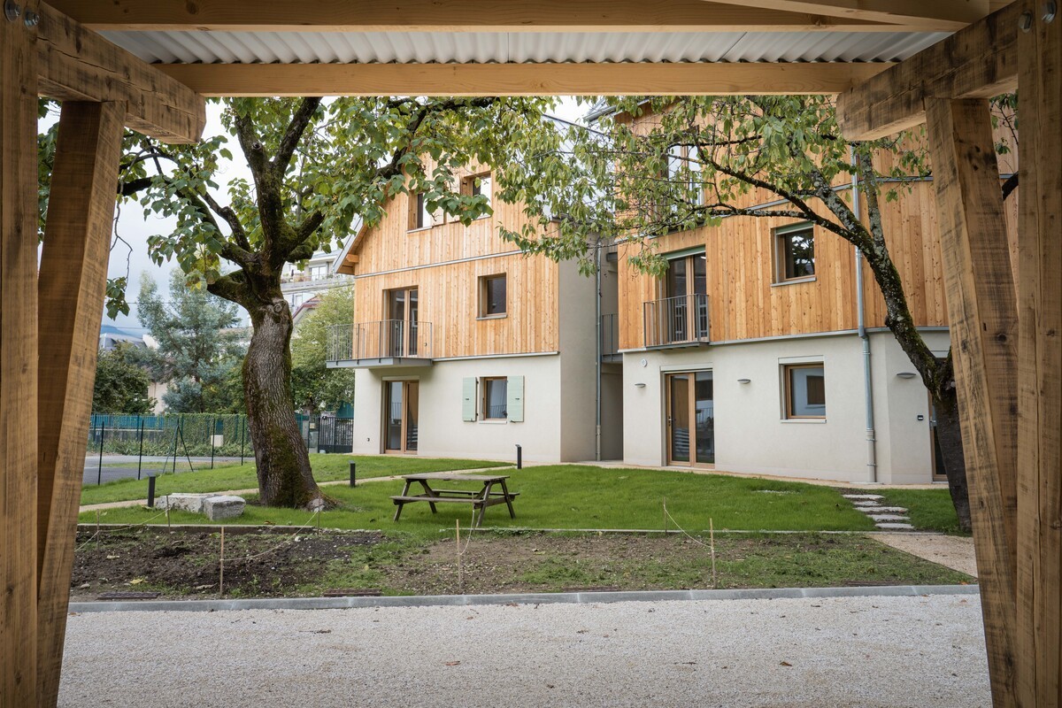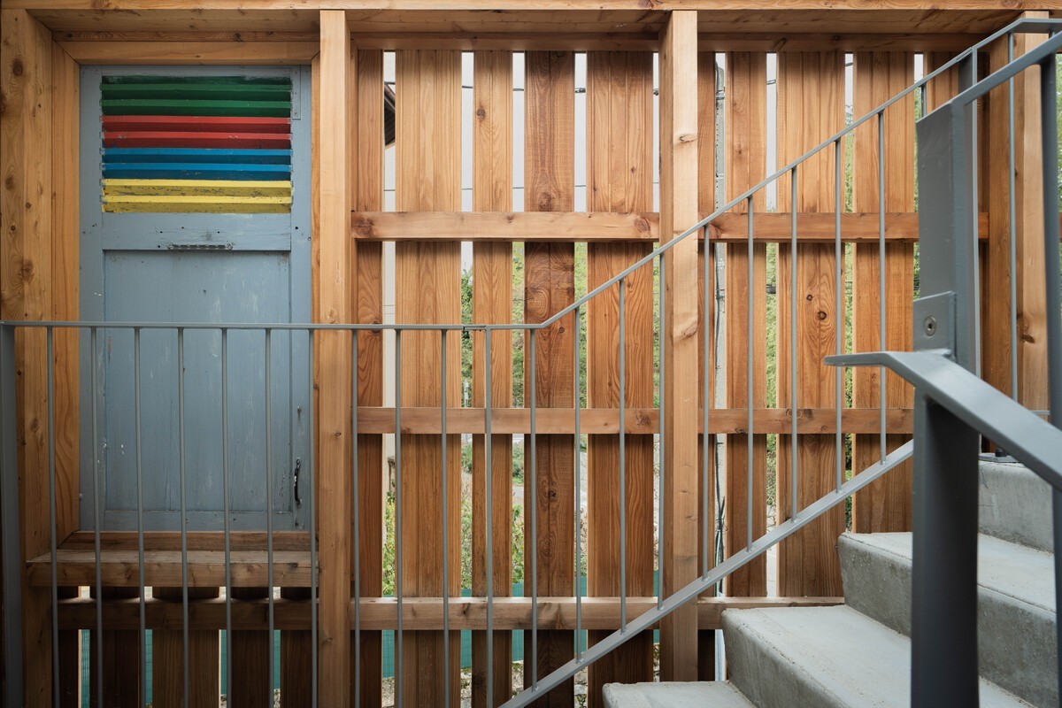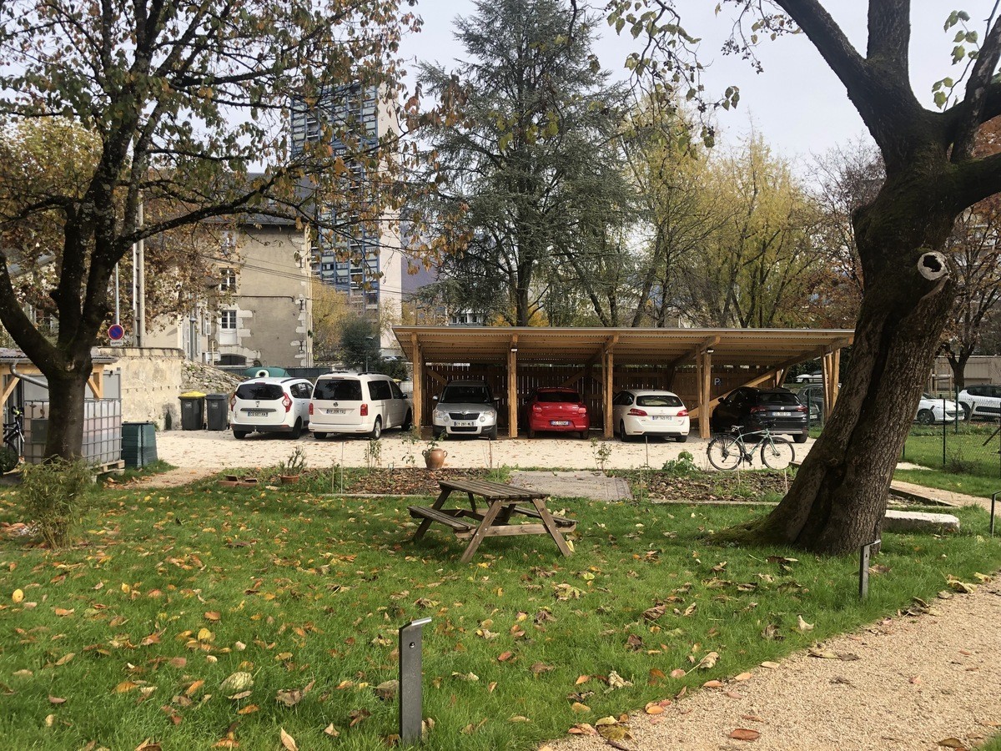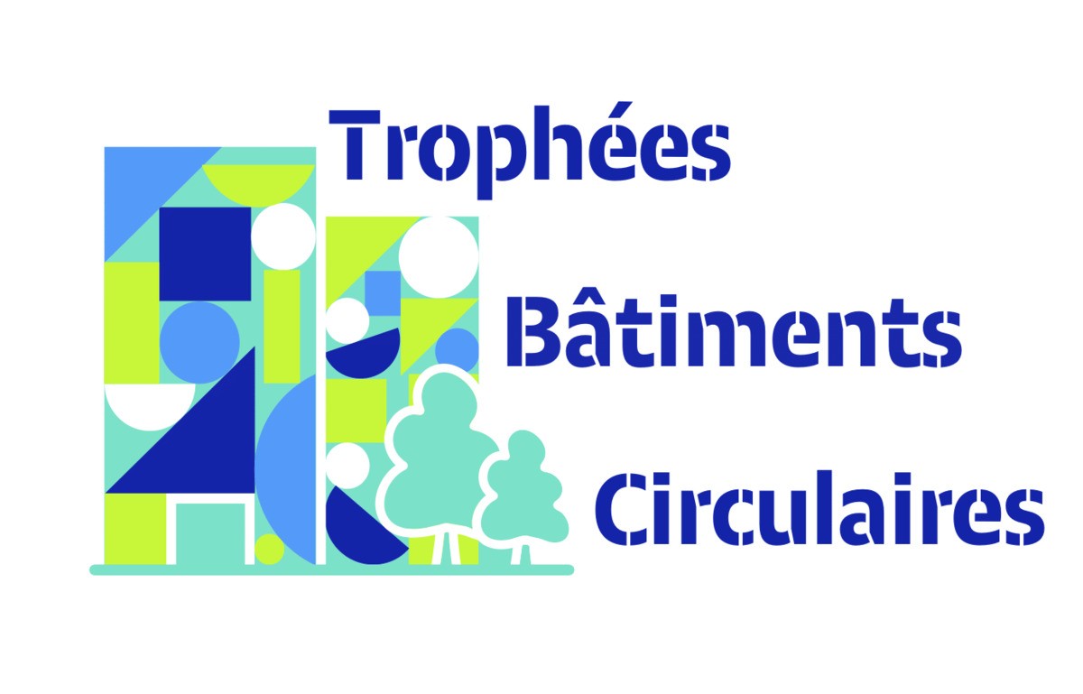Les Petits Paliers - a collective housing project
Last modified by the author on 08/06/2023 - 08:52
New Construction
- Building Type : Collective housing < 50m
- Construction Year : 2022
- Delivery year : 2022
- Address 1 - street : 409 chemin des Moulins 73000 CHAMBéRY, France
- Climate zone : [Cfb] Marine Mild Winter, warm summer, no dry season.
- Net Floor Area : 363 m2
- Construction/refurbishment cost : 755 000 €
- Number of Dwelling : 5 Dwelling
- Cost/m2 : 2079.89 €/m2
-
Primary energy need
74 kWhep/m2.an
(Calculation method : RT existant )
AU BERCAIL pico-real estate promotion aims to carry out housing projects promoting good neighborliness and conviviality by working finely on the architectural composition in connection with the site and its built environment. The quality of the treatment of outdoor spaces is also essential, because it is possible at this scale of project to offer a contemporary and lasting architectural alternative to the standards of real estate development.
This real estate pico-promotion approach is part of a process of reasoned densification of urban plots. For the "Les Petits Paliers" project, the plot allowed an evolution from 1 to 5 dwellings, in order to ensure a good integration in the district.
* the prefix pico comes from the Italian piccolo (“small”) in the positive sense of the term, for projects which do not aim to maximize the constructability of land but to promote small housing projects favoring above all the quality of the living environment. "Pico" also, because a habitat designed with common sense by a human-sized promotion structure with housing designers who have an ecological streak.
The SMALL LEVELS or how to live green in the city! This collective housing project is carried out by AU BERCAIL near the center of Chambéry on an urban wasteland of 767 m2. The new construction - mixed concrete and wood frame - is set up on the street. It finds traces of an old demolished building and retains the stone wall. The two main trees of the land are preserved and an old low wall makes it possible to delimit a vegetable garden, on a part of the garden which is common to the condominium. This one has in addition to the 5 apartments, a shared guest room and a collective boiler room with wood pellets. The garden is modeled to allow integrated management of rainwater with a "rain garden" principle. A collective planting project was organized with the inhabitants to create a fruit and country hedge with more than 40 shrubs and small trees.
Building users opinion
Operation delivered in October 2022, following a first general meeting to set up the volunteer trustee. The inhabitants have appropriated the places, including the common areas: garden and vegetable patch, guest room and the landings.
If you had to do it again?
The collaboration with the project management team and mainly with the architects (Xavier and Blandine Patriarche de Kayak architecture) went particularly well. We completed each other on the follow-up of the construction site, which took place within the allotted time (1 month ahead of the provisional schedule despite the post-covid situation).
However, if it were to be redone, we would go for more simplicity in the construction method: the mixed concrete shuttered and wooden frame (for the two duplex dwellings which come to oversee the construction) as well as the central service area of the small landings generated differences in treatment for the insulation (complex of insulated and clad wooden wall, concrete wall with ETI and clad, wooden panels with ETI and plaster, concrete walls with ETI and plaster).
Regarding reuse, together (Contractor and architects) we were able to convey to companies our motivation for the reuse of materials from the site. For the next project, we intend to go further to involve sub-contractors. But for that we need to know the supply chains better.
See more details about this project
https://au-bercail.eu/les-petits-paliers/https://www.oekofen.com/fr-fr/references/copropriete-de-5-logements-chambery-73--20866/
Photo credit
Romuald Nicolas Photographies(for the first 6 photos)
AU BERCAIL (for that of the carport)
Contractor
Construction Manager
Stakeholders
Company
ZANON charpente
Jean Baptiste MAUFRAIS - jean-baptiste.maufrais[a]zanon-charpente.fr
http://zanon-charpente.fr/Batch frame, roofing, reuse of wood
Other consultancy agency
Laure Bal
Laure Bal - laure[a]bal-economiste.fr - 04.79.84.22.68
http://www.bal-economiste.frEconomist
Others
Energies Libres
Thomas Perrissin-Fabert
Realization and operation of the collective wood pellet boiler room (OKOFEN) for the sale of heat
Company
Greg Constructions
Pierre BETEND - pierre[a]gregconstructions.com
Batch GO, reuse of stones for building the surrounding wall
Company
MILLET PAYSAGE
Adrien Quay Thevenon - adrien[a]millet-paysage.com
https://millet-paysage.com/VRD lot, reuse on materials for exterior fittings
Company
SERRURERIE TAILLEZ
Jimmy TAILLEZ - serrurerie.taillez[a]gmail.com
LOCKSLOT lot, reuse of railings for street fence
Others
SOCOTEC
Olivier SOULAN - olivier.soulan[a]socotec.com
https://www.socotec.fr/Technical controller
Other consultancy agency
ANNECY STRUCTURES
Anthony DIETRICH - anthony.d[a]annecystructures.com - 04.50.05.06.25
https://www.annecystructures.com/BE structures, contribution to technical solutions for the reuse of wood in structural elements
Contracting method
Off-plan
Type of market
Not applicable
Allocation of works contracts
Separate batches
Energy consumption
- 74,00 kWhep/m2.an
- Heating: 33.2
- DHW: 31.6
- Lighting: 4.4
- VMC auxiliary: 4
- To. cast: 0.5
Envelope performance
- 1,68
Systems
- Water radiator
- Wood boiler
- Wood boiler
- No cooling system
- Humidity sensitive Air Handling Unit (Hygro B
- Wood boiler
- 83,00 %
Biodiversity approach
- More than 40 shrubs to create a diversified and rustic hedge favoring species with small fruits for birds and flowers for pollinating insects;
- Climbers on the surrounding walls: Virginia creepers, honeysuckle, knotweed, vines;
- Willows and irises in the rain garden (integrated stormwater management).
Risks
- Flooding/Runoff
- Urban heat island
Urban environment
- 767,00 m2
- 268,00 %
- 499,00
Construction and exploitation costs
- 755 000 €
Circular economy strategy
- Targeting a few diversified products for testing
Reuse : same function or different function
- Structural works
- Structural framework
- Locksmithing-Metalwork
- Outdoor joineries
- Landscaping
- 12 beams, 100x200 by 5 m
- Reused for the framework of the carport with 5 parking spaces
- 3 pieces, 3ml
- Reused for EP descent
- 4 rooms
- Reused at the level of the slatted façade at the street limit
- Railing of the demolished building with barraudage
- 8ml
- Reused as a street fence
- 14 units, i.e. 0.4m3
- Reused to delimit the courtyard from the vegetable garden
- 45ml
- Reused on new separating boundary
- 5 pieces, 2.5ml
- Reused at the start of each vegetable strip
- 6 units
- Reused on site in garden seating and stepping stones
- 1, or 1.2 m3
- 1, or 1 m3
- Model slightly damaged at the level of the lid that cannot be distributed
- Stones from the portion of the perimeter wall demolished for new pedestrian and car access
- about 4 m3
- Reused on site to reconstruct the surrounding wall at the site of the old gate.
- Structural timber stored in the demolished building.
- 12 beams, 100x200 by 5 m
- Reused for carport frame 5 parking spaces.
- Railing of the demolished building with barraudage
- 8ml
- Reused as a street fence
- Stones from the portion of the perimeter wall demolished for new pedestrian and car access
- about 4 m3
- Reused on site to reconstruct the surrounding wall at the site of the old gate.
Logistics
- On site, on a dedicated area not covered
- On an external platform, in combination with reconditioning operations
- No problem of storage, supply correlated to the progress of the works
Insurance
Environmental assessment
Economic assessment
- 9 000 €
- Purchase by the company from a reuse platform
- Others
Communication
- Regular posts on LinkedIn.
- Visit of the project at the time of delivery: CAUE 73 for elected officials, technicians and architects, and a visit organized with the neighbors of the district.
- Participation with Kayak architecture in two round tables on the question of reuse: CAUE 73 and for the Cercle des Industriels et de l'Habitat de l'Arc Alpin.
Circular design
- On the project management side: work on the model template, taking into account the existing environment, work on the succession of thresholds: from the limit of the plot to the threshold of its accommodation, passing through the small landings, common private spaces that can be converted to the right thanks to the inhabitants.
- Porject management assistance side: proposal for sharing spaces with the common multi-use room (workspace, guest room, children's play area), the common wood boiler room, the garden and its vegetable patch, the bicycle shelter. Support for the inhabitants in the formation of the group: presence of the MO at the first meeting of the volunteer syndic, proposal for collective planting work on delivery of the building for the vegetable strips, the constitution of diversified hedges and plantations on the street.
- Renewable energies: automatic boiler with wood pellets
- Water: infiltration of rainwater in rain gardens on the plot and recovery of rainwater for the vegetable garden in a tank bought second-hand.
- Materials: levels N1 and N2 in wooden frame, Austrian larch cladding on 2/3 of the facades, wooden joinery, recyclable steel deck roof in a light color to prevent overheating.
- Awareness of waste sorting throughout the construction site.
- Organization of a collective cleaning and waste sorting operation involving all companies mid-site.
- On-site recycling of topsoil and stones from the demolition of the existing building
Indoor Air quality
Comfort
Quality of life and services
Housing project integrating a common garden for all the inhabitants of the condominium. Only vegetable strips are allocated to each dwelling.
Les Petits Landings have a guest bedroom shared with a bathroom for the reception of relatives. Disabled access and separate entrance.
The service landings are common spaces that can be appropriated by the inhabitants.
Reasons for participating in the competition(s)
A "small" real estate development operation, but a client motivated to embark on the path of reuse, by choosing to work with the KAYAK architecture agency, Xavier and Blandine Patriarche, initiators of the creation of the reuse platform local: ENFIN ! réemploi. A good synergy to motivate companies to take the reuse step with us on this housing project.
The operation is modest in size but it aims to be reproducible and questions the issue of a dosed and qualitative density, to optimize the land while intensifying the presence of plants in the city.
Building candidate in the category





