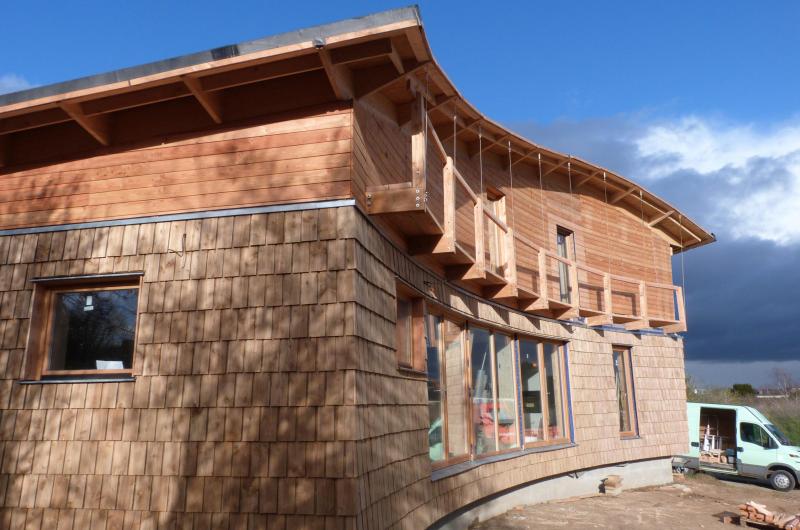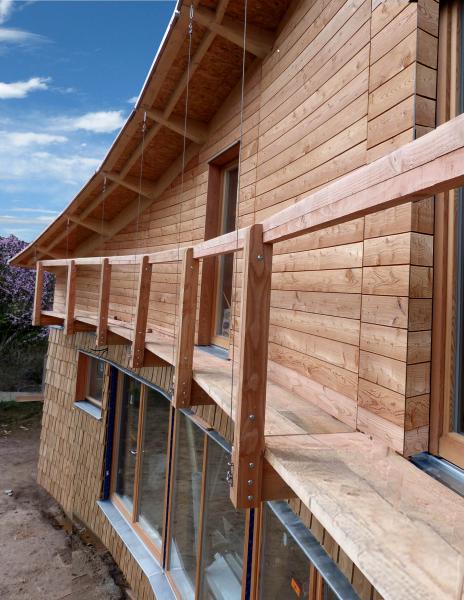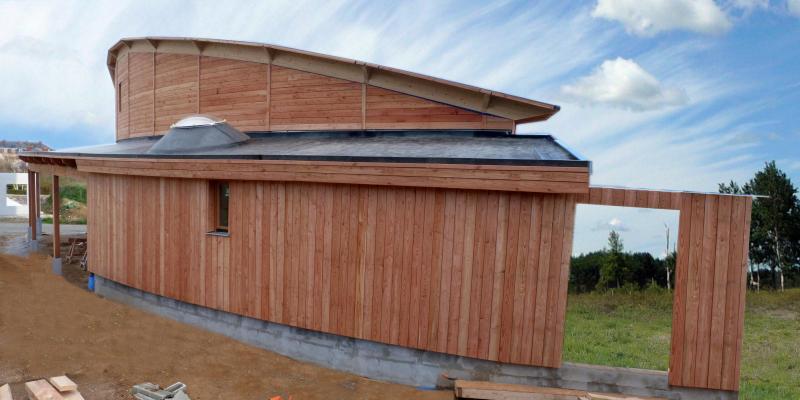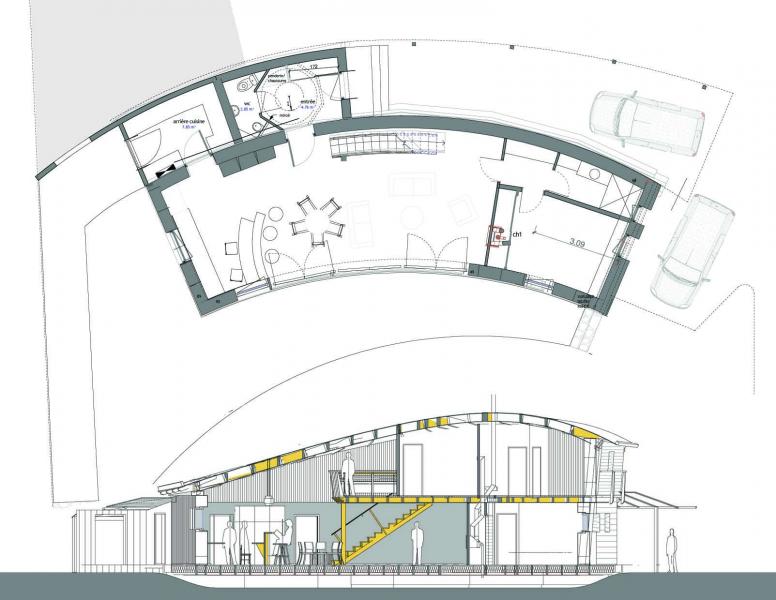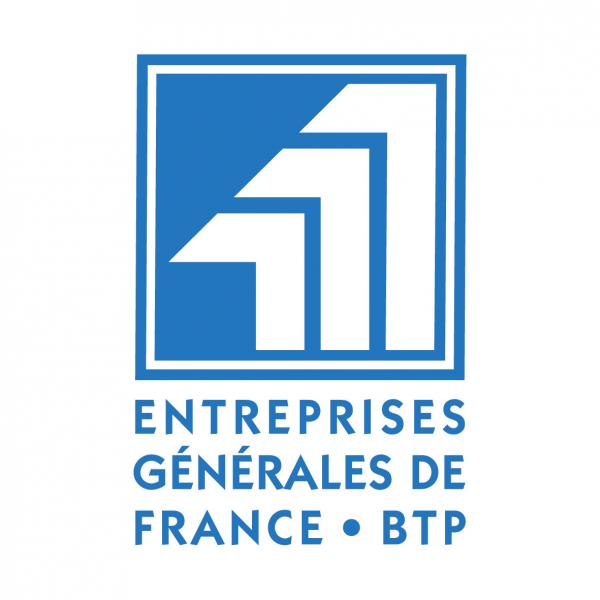Kima house
Last modified by the author on 03/03/2014 - 18:49
New Construction
- Building Type : Isolated or semi-detached house
- Construction Year : 2013
- Delivery year : 2013
- Address 1 - street : 224 avenue de Pont de Biais 44150 SAINT-GéRéON, France
- Climate zone : [Cfc] Marine Cool Winter & summer- Mild with no dry season.
- Net Floor Area : 125 m2
- Construction/refurbishment cost : 300 000 €
- Number of Dwelling : 1 Dwelling
- Cost/m2 : 2400 €/m2
-
Primary energy need
120 kWhep/m2.an
(Calculation method : RT 2012 )
On the south side of the Loire Valley, the land is home to a house with curves and slender shapes that opens onto a landscape typical of Loire Atlantique. Its concave and open plan berries gives home bioclimatic features. From the living areas, can benefit from the semicircular frame that enhances the landscape, the foreground is animated by a vegetable garden.
The exceptional quality of the environment has also prompted the establishment of an outdoor walkway, accessible from the floor to enjoy the view over the valley of the Loire. The interior spaces are organized under an emerging ubiquitous roofing West gesture. As raised by the wave of a wave to the east, in its greatest height, the cover features a higher level receiving morning light, ideal for rooms that found their place here . This gesture characterizes the interior and exterior massing of the house while allowing to reduce the exposure to the prevailing westerly winds surface.Animated
this topographic movement, green roof integrates with the surrounding landscape and is home to a solar installation for water productionhot. North, an indoor band emphasizes the curved plane of the overall volume. In this band closed workspaces and rear kitchen area find their place while the awning has a parking space. Backed this volume, bike shed and workshop are protected by a roof supported by rain water collectors muraux.La performance of the house is to that of a passive house. It is obtained by the method ecovilla, implementation Isopaille. The materials used are overwhelmingly biobased:
- structure bearing housings is solid wood
- insulation straw
- the interior wall covering coated earth
- finishes flooring linoleum plate, ...
Outside, wood dominates and comes in three implementation covering: shingles douglas bottom, planed larch siding installed horizontally at the top, and larch cladding gross vertical installation for the rear volume.
Sustainable development approach of the project owner
It was to create a resolutely bioclimatic house, enjoying the benefits of bio-materials sources and opening on the landscapes of the Loire AtlantiqueArchitectural description
On the south side of the Loire Valley, the land is home to a house with curves and slender shapes that opens onto a landscape typical of Loire Atlantique. Its concave and open plan berries has conferred the qualities bioclimatic house. Since living spaces, we can benefit from framing hemicycle that highlights the scenery which the foreground is animated by a vegetable garden.The exceptional quality of the environment has also motivates the development of an outdoor walkway, accessible from the floor to enjoy the view over the valley of the Loire. The interior spaces are organized under the omnipresent sign of an emerging roofing West. As raised by the wave of a wave to the east, in its greatest height, the cover features a higher level receiving the light of the morning, ideal for rooms that found their place here.This gesture characterizes the interior and exterior of the house volumetrie while allowing to reduce the surface exposed to the prevailing westerly winds. This topographic animated movement, green roof is integrated into the surrounding landscape and is home to a solar installation for domestic hot water. North, an indoor band highlights the hanger overall volume level. In the closed part of this band workspaces and scullery find their place while the awning features a spaceparking. Leans to this volume, and the shelter bicycle workshop are protected by a roof scope by recoverers rainwater muraux.La house performance corresponds to that of a passive house. This is achieved thanks to the process ecovilla, set 'embodied by Isopaille.The materials used are mostly very biosources:structure carrying boxes is solid wood,straw insulation,the interior wall covering coated earthfinishes linoleum floor plate ...Cote exterior, wood dominates and decline in three development 'piece of trim: douglas shingle bottom, planed larch siding installed horizontally at the top, and larch cladding gross vertical installation for rear volume.Energy consumption
- 120,00 kWhep/m2.an
- 360,00 kWhep/m2.an
Envelope performance
- 0,14 W.m-2.K-1
Systems
- Wood boiler
- Solar Thermal
- No cooling system
- Natural ventilation
- No renewable energy systems
Urban environment
- 1 000,00 m2
- 70,00 %
Product
ecoVilla
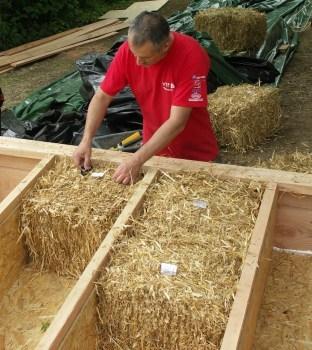
Isopaille
02 43 93 62 06
http://www.ecovilla.frGros œuvre / Système passif
The method described ECOVILLA constructive process using blocks ISOPAILLE in wood-frame construction. These are bundles of straw wheat compressee.Les Blocks ISOPAILLE formates and factories are under continuous quality control.The structural elements, walls, floors, roofs are manufactured in workshops, in complete sets with External joinery and cuffs.




