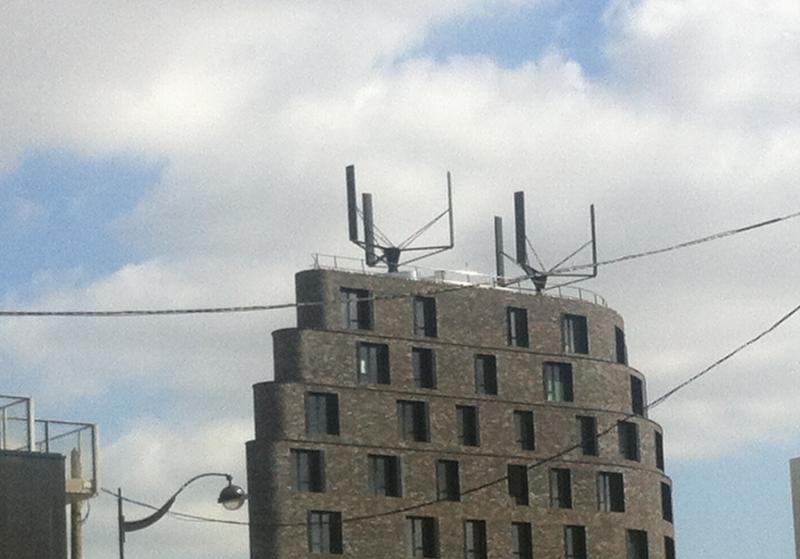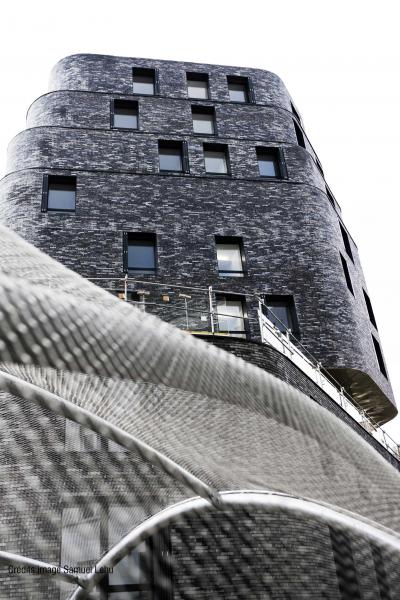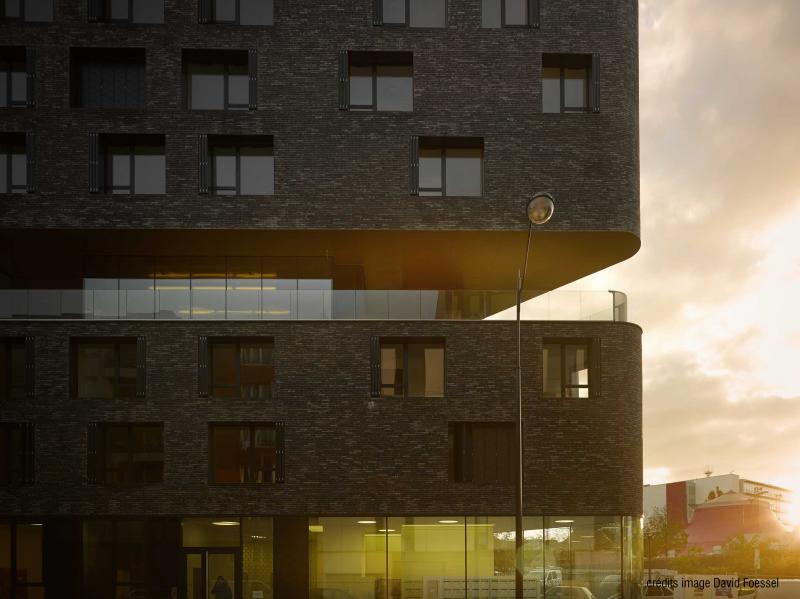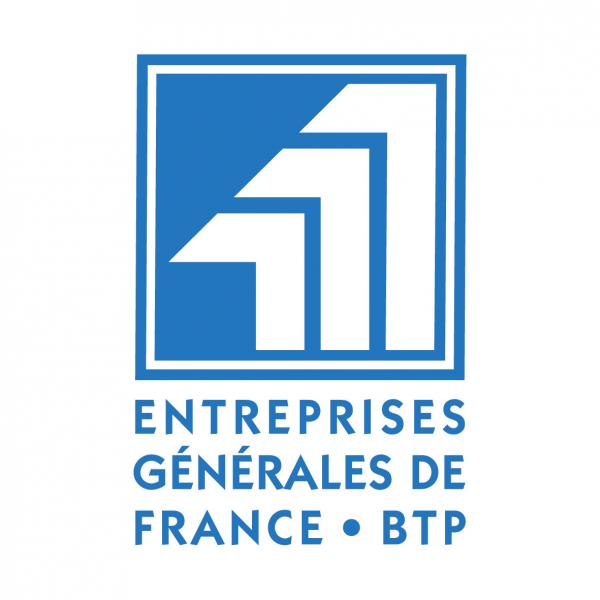Home + Creche Les Lilas
Last modified by the author on 25/02/2014 - 14:52
New Construction
- Building Type : Collective housing < 50m
- Construction Year : 2013
- Delivery year : 2013
- Address 1 - street : ZAC Porte des Lilas 75020 PARIS, France
- Climate zone : [Cfb] Marine Mild Winter, warm summer, no dry season.
- Net Floor Area : 9 300 m2
- Construction/refurbishment cost : 19 600 000 €
- Number of Dwelling : 240 Dwelling
- Cost/m2 : 2107.53 €/m2
Certifications :
-
Primary energy need
53.3 kWhep/m2.an
(Calculation method : RT 2005 )
The project ZAC des Lilas (Paris, 20th) consists of a residence, a youth worker and a nursery, it s' part of a sustainable development approach and strong ambition obtaining Habitat & Environment certification Option A Profile Performance Label BBC for the home. The design of the nursery is based on the principles of the HQE but seek certification, the operation also aimed at achieving the Climate Action Plan of the City of Paris, which sets conventional consumption of new buildings to a maximum of 50 kWhep / m² SHON.an.
This is a very ambitious goal for a program such as a nursery, especially with regard to requirements for the ECS, the air renewal and e , artificial lighting.
The project design focused on a bioclimatic approach to provide the intrinsic qualities of the building to minimize energy consumption. Thus, the building has a good compactness (the ratio between the envelope surface and the floor area is 0.8). The nursery also benefits from the presence of the housing 1 and Rbasement to reduce its losses (joint ownership of premises). The south facade is largely glazed to recover solar gain in winter. In addition, daylighting is optimized by large glass surfaces and choices clear liners, which reduces electricity consumption related to the & rsquo , artificial lighting. This will be provided by indirect luminaires in units to avoid glare children. The implementation of the control device and control optimizes fuel consumption (sensors in the passenger space occupation, dimmer premises to prolonged occupation , photosensitive sensors near facades).
Regulatory RT2005 study to calculate the primary energy consumption of the building was completed and updated at each design phase. It integrates all the design principles used for the envelope and building systems. This study estimates the conventional consumption (heating, waterhot, lighting, ventilation, auxiliaries) of each program (nursery + home).
A portion of the energy consumption is offset by a renewable energy: : a solar hot water production (184m ² ECS panels that provide more than 40% of the needs of the building) and two turbines that allow offset nearly 80% of consumption Electrical of the nursery.
Sustainable development approach of the project owner
By the activity of promotion, RIVP pursues a quality policy which aims, among others, to advance best practices in matters of respect for the environment.The construction of this building complex consists of a residence for young workers, a residence for immigrant workers and a crèche in the 20th arrondissement of Paris is an opportunity for RIVP to show its commitment in the field of environment by proposing a project that combines a development of the architecture of buildings and a large modernity environmental steps taken by realizing such a "low energy building" (BBC)In this context, the RIVP chose to treat ambitious way all the thematic of sustainable development. Thus, at a minimum, the proposed construction of residences should aspire certification Habitat & Environment "performance option" of Cerqual while the crib, located off part of this certification, should benefit from all facilities at the operation.Architectural description
The new building of the RIVP features a triple program: an outbreak of migrants, a youth worker and a manger 66 cradles the Ground floor.Strong compactness of the building (cos 5.1) and the plurality of programs that transforms new home in "living machine". The Ground Floor being mainly occupied by the crib, we chose to install the R +3 all public programs at both homes (media library, gym, communal kitchen ...). This provision makes it more accessible to residents, facilitates monitoring and just create an "open" in belvedere on the city level. These "boxes" are thus arranged freely, making born of outside areas face to face with terrace cinemas (even altimetry).In complement to this horizontal breathing a hollow vertical fault the building rue du Docteur Gley, providing natural light in corridors by creating conviviality bearings on each floor. Similarly, stairwells receive all of the natural light, these are areas that we wanted to encourage qualitative maximize their use (at the expense of the elevator for example).The building and presents the contrasts of density assumed by an extremely rational plan (distribution and Layouts studios) and a double hyphen reducing the volume effects from the street. Therefore, the overall volume is treateda homogeneous solid brick skin, promoting sustainability and maintenance. the hyphenation dressed copper, whose brightness and contrast reflection with velvet brick antrhacite.The apartment type is designed to monetize a maximum volume and offer versatility spaces (custom furniture designs by the MOE, mobile shutter that closes the kitchen, fixed frame that brings natural light in the bathroom ... )La creche situated on the ground floor FULLY directs all unit facing south with a large bright living comfort. An outdoor awning accompanies these spaces, a flexible enveloping structure supporting a fine mesh metaliSee more details about this project

Stakeholders
Contractor
RIVP
http://www.rivp.frConstruction Manager
Chartier Dalix
30 rue émile lepeu, 75011 Paris - Tèl : 01 43 57 79 14
http://chartier-dalix.com/Construction Manager
Avnier & Conerjo
80 rue du faubourg Saint Denis 75010 Paris - Tèl : 01 45 23 33 12
http://www.avenier-cornejo.com/Environmental consultancy
Fabrice Bougon
14, rue Sthrau 75013 Paris - Tèl : 01 44 06 00 66
http://www.fabricebougon.eu/Structures calculist
E V P
80 rue du faubourg saint-denis 75010 paris - Tèl : 01 40 26 15 97
http://www.evp-ingenierie.com/Other consultancy agency
CFERM
7, rue Sainte Hélène - 75013 PARIS - Tèl : 01 43 13 38 68
http://www.cferm.fr/Other consultancy agency
Franck Boutté Consultants
43 bis, rue d'Hautpoul 75019 Paris - Tèl : 01 42 02 50 80
http://franck-boutte.com/Energy consumption
- 53,30 kWhep/m2.an
- 106,20 kWhep/m2.an
Real final energy consumption
44,52 kWhef/m2.an
Envelope performance
- 0,71 W.m-2.K-1
- 5,10
Systems
- Condensing gas boiler
- Water radiator
- Condensing gas boiler
- Solar Thermal
- No cooling system
- Humidity sensitive Air Handling Unit (Hygro B
- Solar Thermal
- Micro wind
Urban environment
Product
Urban Wind Power

http://www.franck-boutte.com
Génie climatique, électricité / Chauffage, eau chaude
To meet the goals set by the project owner can offset a portion of the consumption of the building by a renewable energy: solar hot water production (184m ² ECS panels that provide more than 40% of needs of the building). However, to meet the objectives, complementary output was necessary. The choice of wind power has been mainly on contextual considerations: the site is privileged along the peripheral, forming a corridor of wind with little surrounding masks. In addition, a portion of the roof area being occupied by solar thermal panels on the roof of the remaining space is not sufficient to establish what should be of photovoltaic panels, / production ratio impact with the ground being a determinant criterion , urban eolien responds perfectly to the constraints of the project.The wind power is cheaper than photovoltaics vis-a-vis the productivity report / footprint. This criterion of choice is not negligible in an urban situation, especially for this project, which presents a low roof area compared to the surface of the program (report roofing surface / floor area <1%). The wind turbines should help offset nearly 80% of electrical consumption of the crib thus meet the expectations of the climate plan.
Despite the relatively unique aspect of the wind power project in the city to implement this system on the roof of the building was very well received by the project owner, the operation is also interesting in terms of pedagogy. In fact, wind turbines, visible from the street challenge passersby and allow awareness of renewable energies.
Water management
Indoor Air quality
GHG emissions
- 10,00 KgCO2/m2/an
- 50,00 année(s)















