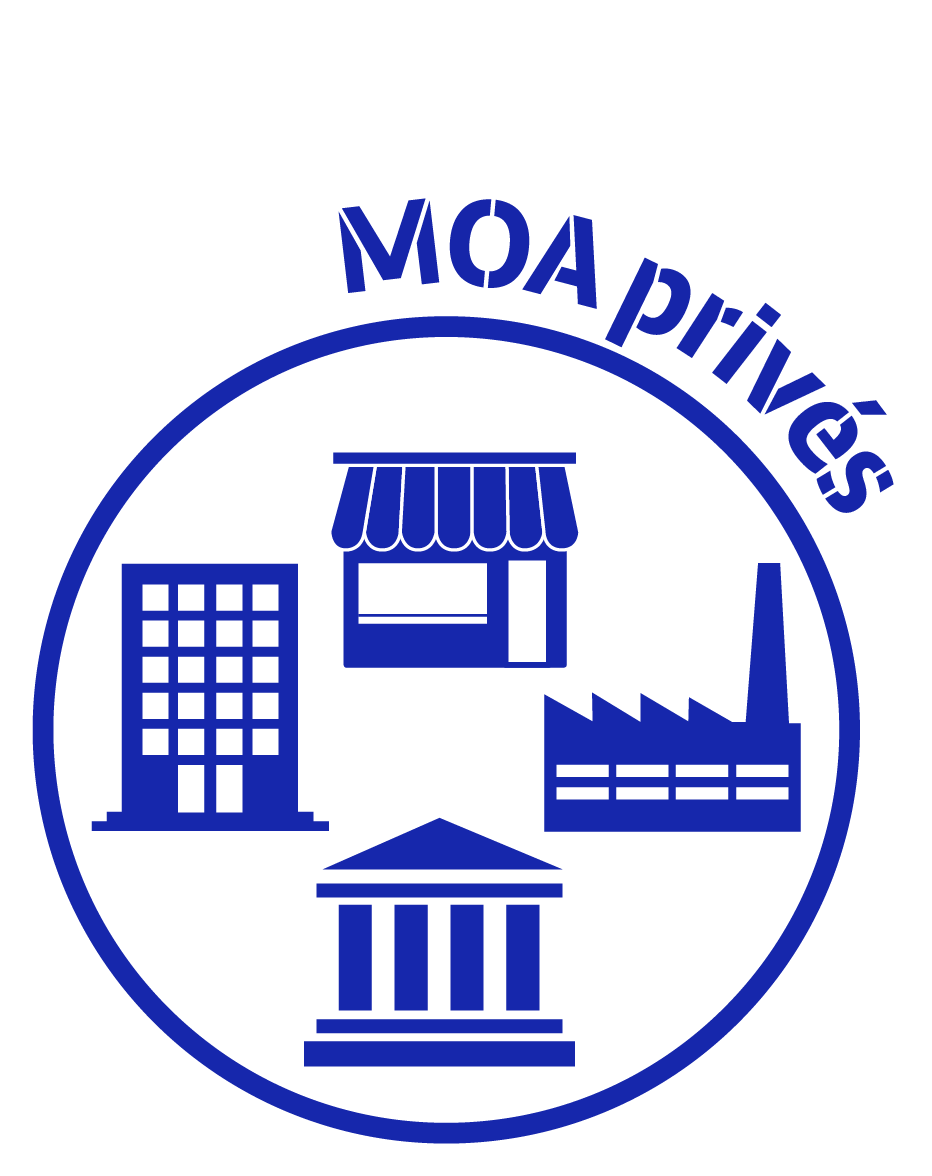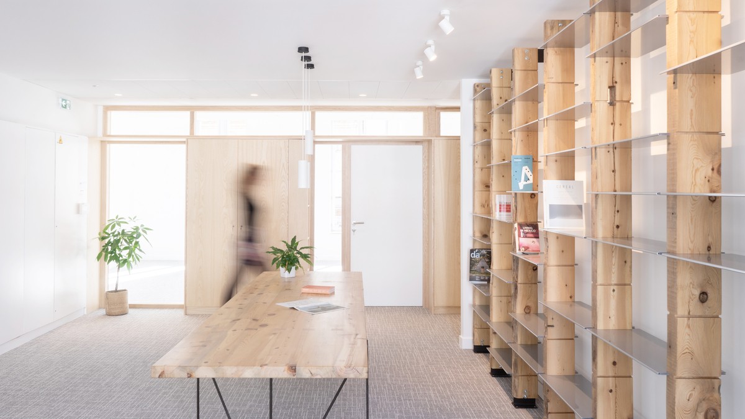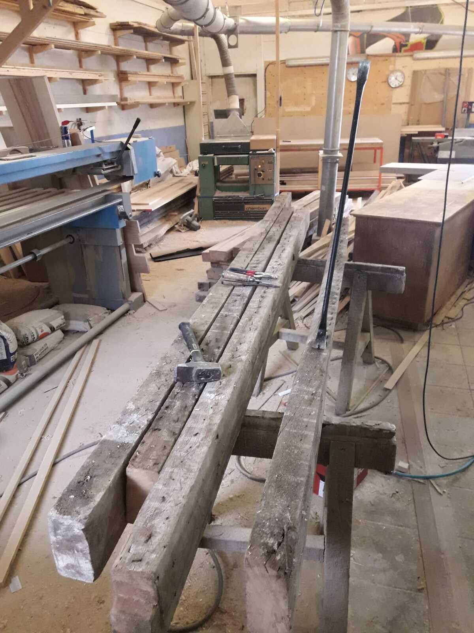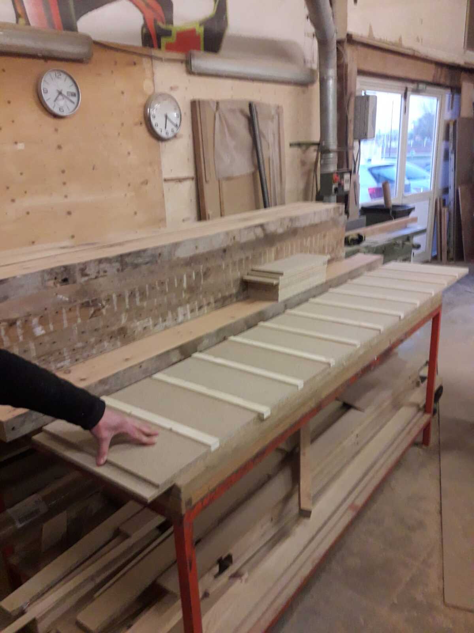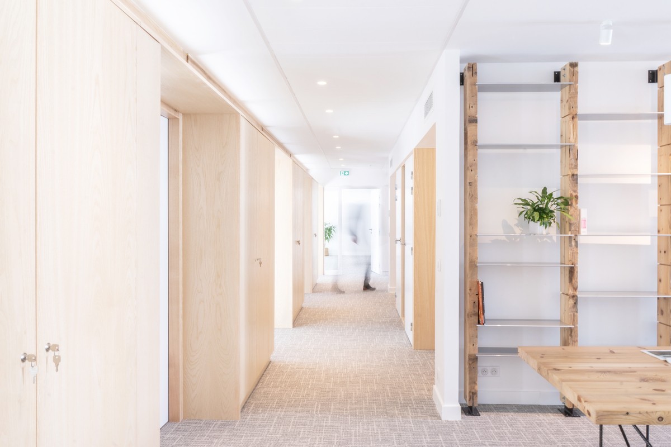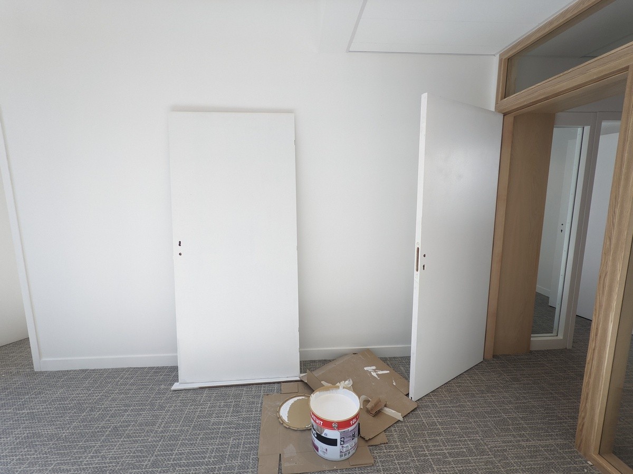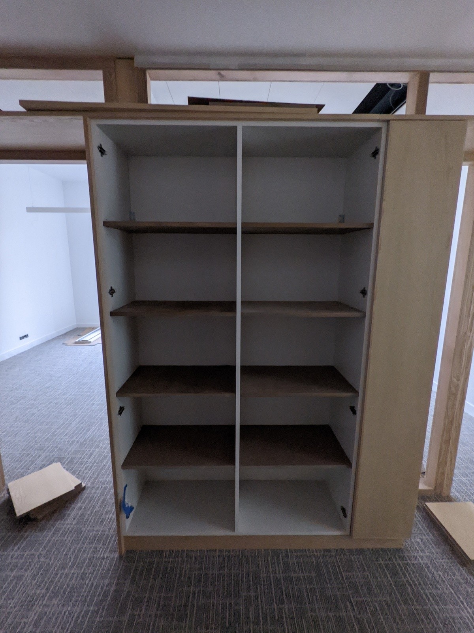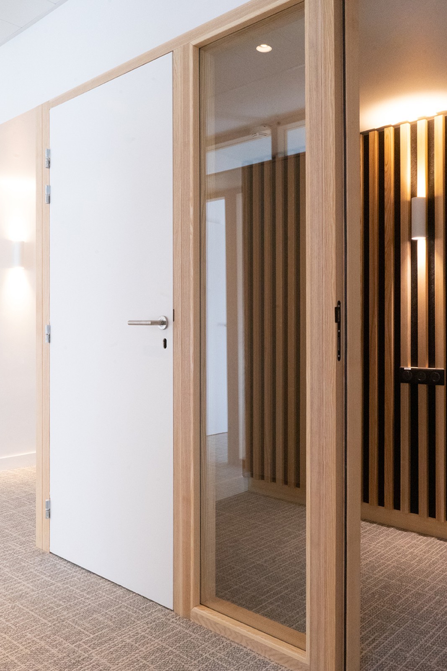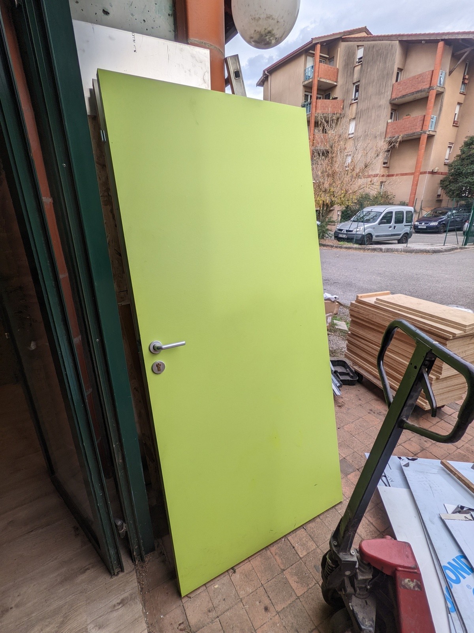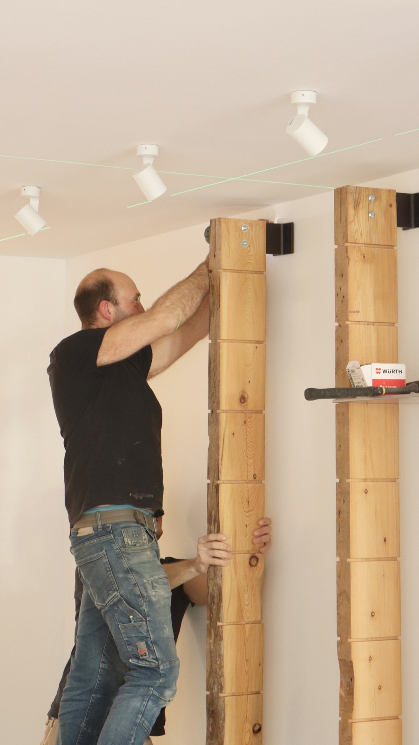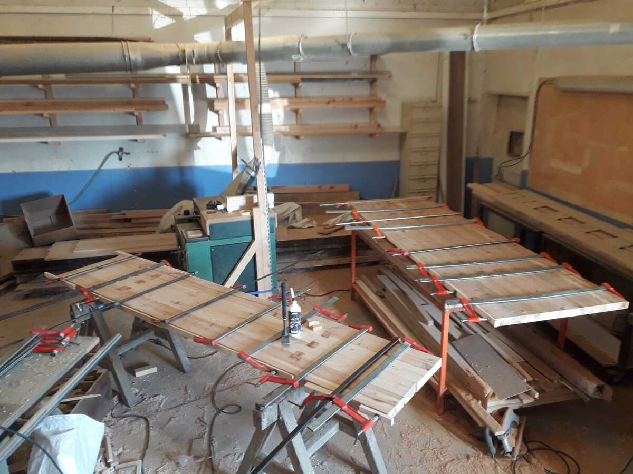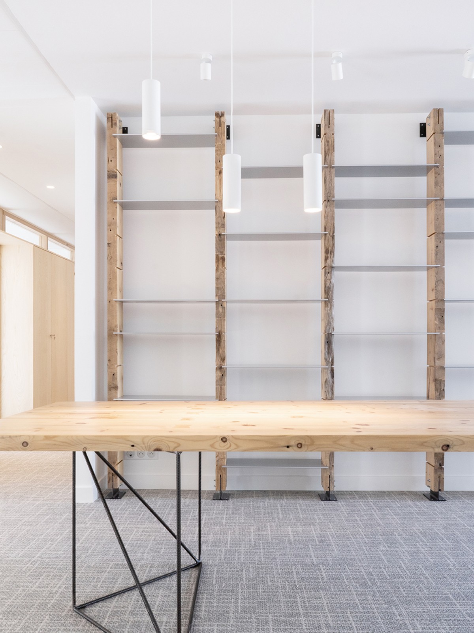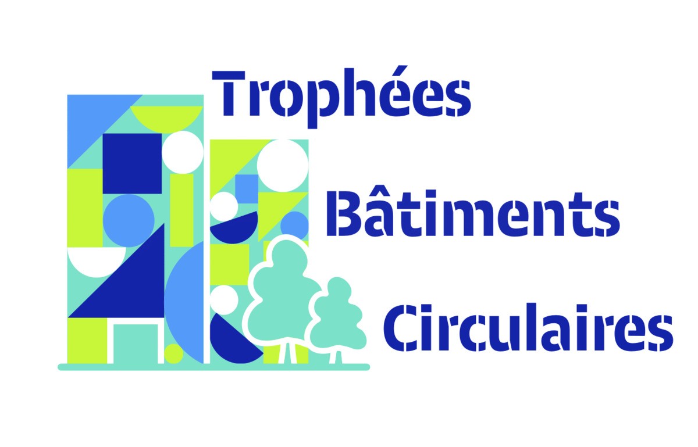Headquarters of the council of the Occitanie order of architects
Last modified by the author on 22/05/2023 - 11:33
Renovation
- Building Type : Office building < 28m
- Construction Year : 2022
- Delivery year : 2023
- Address 1 - street : 24 rue Croix Baragnon 31000 TOULOUSE, France
- Climate zone : [Cfb] Marine Mild Winter, warm summer, no dry season.
- Net Floor Area : 258 m2
- Construction/refurbishment cost : 205 000 €
- Number of Work station : 11 Work station
- Cost/m2 : 794.57 €/m2
-
Primary energy need
kWhep/m2.an
(Calculation method : )
The CROA office development operation is part of the largest renovation project for the Cour Baragnon space led by Scalène architectes: the “Cour Baragnon” project. This is a private promotion operation led by the Carle Group, and in synergy with other players in architecture and urban planning in the region, and in particular:
- CAUE 31 : Council for Architecture, Urbanism and Environment of Haute-Garonne
- MAOP : House of Architecture Occitanie
- Training Island : Training organization
- AMO OMP : Architecture and Owner Occitanie Midi-Pyrénées
- AIOC : Engineering Association of Occitanie
- FFP : French Landscape Federation
- FFB : French Building Federation
- APUMP Occitanie : Association of urban planning professionals of Midi-Pyrénées
This project consists of a restructuring of the building with recovery and solidification of the floors, replacement of the old passageway by a new suspended one, replacement of the old frame on the top floor, change of joinery at each level and opening of the ground floor in order to receive the public in the courtyard.
It carries the following guidelines:
- Attract audiences to a courtyard that organizes the site. This space is the witness of an open programming. This exhibition space, open to the street, the porch and the courtyard, can function when the offices are closed.
- Autonomy and cohabitation of institutions: Maison de l'architecture, CAUE, Regional Council of the Order of Architects: Cour Baragnon is a common banner that federates and brings together these institutions, in the eyes of the public as well as in the eyes of professionals. Because before being autonomous institutions, with distinct missions, they have this common point of addressing audiences (professional or uninitiated) on similar issues of awareness, promotion, enhancement and implementation of architecture and living environment.
- The cultural center on a metropolitan scale: the Croix Baragnon space was described as “a space of openness and creation”, which goes “to meet the public and Toulouse residents”. It has a mission of “springboard and the programming of innovative projects”. In a few months, the place will welcome the public and a multitude of events. there will always be somethingto see or do.
In this operation, the CROA occupies the third floor of this space spread over 5 levels. He shares this space divided into two floor areas of 258 m2 and 40.5 m2 with two other project players:
- The Training Island
- The House of Occitanie Architecture.
The objectives of the CROA premises development project
In addition to the various tools available to the CROA, this new premises within the “Cour Baragnon” project will be a major asset for accomplishing its missions and defending the values of the discipline and the profession. Beyond the privileged location of the building, its obvious architectural and heritage quality as well as the strategic grouping of the various structures that will occupy it, the plateau development project will physically embody the architectural ambition of the Occitanie region. The environmental, economic, social or cultural dimensions defended by the Order of Architects will symbolically take shape in this project.
The architectural intentions
The concrete application of the three fundamental principles of design of workspaces, that is to say a diversity of spaces, a diversity of postures and a diversity of presences is to be considered for the layout of the platform . A sensitive work on the second work will reveal the spatial value of the courtyard building, composing with its repetitions of bays and its systems of transparency. It will exploit the qualities of natural light and ventilation intrinsic to the typology. The development will maintain a distinction between the structures accommodated while guaranteeing an ecosystem of uses, a spatial continuum and overall coherence. Also, the furniture will be a precious ally to define visual identities, formalize uses in space and anchor the soul to the place.
Building users opinion
The CROA Occitanie had a positive image of reuse before the project without knowing the ins and outs of such an approach. The CROA embarked on this approach without experience of it, on an experimental basis, to improve the environmental impact of the project.
The reuse approach showed limits in the construction site with the impossibility of supplying all the lots, the choice and availability of materials remain limited in Occitanie. However, the overall impact of reuse is quite positive. The quality of the reused materials is equivalent to that of the new one and it is impossible to make the difference between the elements and those reused on delivery of the building.
If you had to do it again?
Isthme was familiar with the reuse process and had a positive image of it before the start of the project. However, the agency had so far not carried out any project implementing elements of reuse.
For us, the important thing in this process was to:
- Improve construction processes in an ecological and circular economy approach.
- Open up the field of possibilities by using materials that have a different history and aesthetics than commercial ones.
Our feedback has shown us that reuse is an approach that must be integrated into the methodology for developing the project right from the sketch. It is not always easy to implement reuse projects and it is necessary to find craftsmen who will accept this type of approach. Reuse can nevertheless be a source of savings in certain positions.
The quality of the reused materials is globally equivalent to that of new. In some cases, it can be better or worse. On our construction site, we have managed to make significant savings thanks to the reuse of doors. However, this required a heavy restoration work which does not allow, despite everything, to find the quality of new. On the contrary, the bookcases and tables made with the joists of the lower floor made it possible to bring a quality to the works that it would have been impossible to find with new materials.
The implementation of a re-use approach requires companies to be more flexible and responsive with regard to the supply of supplies, particularly when it comes to deposits outside the project.
We had anticipated the subject by calling on companies that we knew were ready to embark on this type of experiment. Throughout the project, it was necessary to discuss with the re-employment BE and the companies in order to find the right solutions. For the architect, this is additional work.
The main obstacles to the reuse process on this project were:
- The very short construction deadlines;
- The constraints related to the technical opinions and responsibilities that everyone must bear on the works carried out.
The AMO reuse supported us during the studies and the construction site by providing proposals and technical solutions. It was she who, among other things, managed the supply.
For us, the reuse has had an impact on the aesthetic aspect of the project and on the preservation of the architectural heritage. We had a very tight budget to carry out this project and had to make many compromises. Finally, we decided and succeeded in preserving the reused furniture and it is thanks to these works that the project finds its full meaning.
Photo credit
Isthme bureau méridional
Tournesol
Contractor
Construction Manager
Stakeholders
Environmental consultancy
Tournesol
francois[a]maisontournesol.fr
https://www.maisontournesol.fr/Reuse
Environmental consultancy
Mona architecture
mylene.gouin.architecture[a]gmail.com
AMU
Contracting method
Other methods
Type of market
Not applicable
Allocation of works contracts
Separate batches
Construction and exploitation costs
- 205 000 €
Circular economy strategy
- Maximization of the number of impacted batches
- Maximization of quantities on targeted products
- Maximization of the carbon gain
- Maximization of the mass of waste avoided
Reuse : same function or different function
- Indoor joineries
- Plumbing
- others...
- Total quantity of materials: 9300 kg
- Total quantity of reused materials: 0 kg
- Total quantity of materials: 1900 kg
- Total quantity of reused materials: 410 kg
- Total quantity of materials: 1679 kg
- Total quantity of reused materials: 1679 kg
- Total quantity of materials: 365 kg
- Total quantity of reused materials: 15 kg
- Total quantity of materials: 200 kg
- Total quantity of reused materials: 0 kg
- Total quantity of materials: 920 kg
- Total quantity of reused materials: 0 kg
- Total quantity of materials: 1450 kg
- Total quantity of reused materials: 1450 kg
- Total quantity of materials: 15814 kg
- Total quantity of reused materials: 3554 kg (22%)
- First step: unnailing all the nails used to hold the floor
- Step two: stripping
- Third step: cut to size
- Fourth step: sanding (superficial, it is decided to keep the rough aspect as much as possible)
- Last step: varnishing
- Cleaning
- Sanding
- Planing
- Replacement of hardware items
Logistics
- On an external platform, in combination with reconditioning operations
- No storage on site, but financial contribution for storage by the material supplier on his site
Insurance
Environmental assessment
- INIES database.
- IMPACTS database, established by ADEME
-
In this project, the economic impact of reuse being relatively limited due to the low cost of the materials, the reuse rate weightings are based on the weight of the materials and not their cost.
The environmental impacts lot by lot:
+ LOT.01 - PARTITIONS / CEILINGS / PAINTING / CLEANING:
Total quantity of materials: 9300 kg
Total quantity of reused materials: 0 kg
Waste avoided: 0 kg avoided
Carbon impact of reuse: 0 kg of CO² avoided
Water consumption avoided: 0 kg avoided
+ LOT.02 - WOODEN INTERIOR JOINERY:
Total quantity of materials: 1900 kg
Total quantity of reused materials: 410 kg
Waste avoided: 410 kg avoided
Carbon impact of reuse: 638 kg of CO² avoided
Water consumption avoided: 3kg avoided
+ LOT.03 - INTERIOR JOINERY FROM REUSE:
Total quantity of materials: 1679 kg
Total quantity of reused materials: 1679 kg
Waste avoided: 1679 kg avoided
Carbon impact of reuse: 650 kg of CO² avoided
Water consumption avoided: 15kg avoided
+ LOT.04 - PLUMBING / HEATING / VENTILATION / AIR CONDITIONING:
Total quantity of materials: 365 kg
Total quantity of reused materials: 105 kg
Waste avoided: 105kg avoided
Carbon impact of reuse: 100 kg of CO² avoided
Water consumption avoided: 1kg avoided
+ LOT.05 - ELECTRICITY / SSI:
Total quantity of materials: 200 kg
Total quantity of reused materials: 0 kg
Waste avoided: 0 kg avoided
Carbon impact of reuse: 0 kg of CO² avoided
Water consumption avoided: 0 kg avoided
+ LOT.06 - FLOORING:
Total quantity of materials: 920 kg
Total quantity of reused materials: 0 kg
Waste avoided: 0 kg avoided
Carbon impact of reuse: 0 kg of CO² avoided
Water consumption avoided: 0 kg avoided
+ LOT.07 - FURNITURE:
Total quantity of materials: 1450 kg
Total quantity of materialsreuse: 1450 kg
Waste avoided: 1450 kg avoided
Carbon impact of reuse: 10,600 kg of CO² avoided
Water consumption avoided: 30kg avoided
+ TOTALS:
Total quantity of materials: 15814 kg
Total quantity of reused materials: 3554 kg (22%)Wwaste avoided: 3554 kgvity
Carbon impact of reuse: 11,988 kg of CO² avoided
Water consumption avoided: 49kg avoided
Economic assessment
- 17 550 €
- Purchase by the contracting authority from a reuse platform
- Purchase by the contracting authority from another contracting authority
- 3 300 €
- Total envelope dedicated to reuse: €17,550
- AMO reuse: €3,300 excluding tax
- Reuse batch: €2,190 excl. tax
- Carpentry lot from reuse: €12,060
- 6 doors at €40/unit for reuse versus €220/unit for new => €1,080 in savings
- 6 farms cost €1/unit for reuse versus €80/unit for new => €474 in savings
- 4 medium panels €5/unit for re-use versus €150/unit for new => €580 savings
- 2m3 of larch beam 200€/m3 in reuse against 1200€/m3 in new => 2 000 € savings
- 34m² of ALUCOBOND at €1/m² for reuse versus €40/m² for new = > €1,326 in savings
- Stainless steel sink at €75/unit for reuse versus €250/unit for new => €175 in savings
- Stainless steel mixer €75/unit for reuse versus €150/unit for new => €75 savings
Communication
Circular design
- Joists from the baragnon cross cleaning site
- Reinforcing steel from local industrial offcuts
- IPE200 profile elements from local industrial offcuts
- ALUCOBOND panel from local industrial offcuts
Additional information (PDF documents)
Reasons for participating in the competition(s)
The ambition of the project since its formulation has been to integrate as many elements as possible for reuse and to provide the means to do so. The methodology used on this operation is based on three axes:
- The “extending the lifespan of materials” component of the circular economy (selective deconstruction, reuse/reuse). The objective here is to limit the environmental impact as much as possible (water consumption, waste production, CO2 emissions).
- “Reproducibility”: it is important for Tournesol to implement a methodology that is clear and easy to implement on different types of project, we will see later that this is a slight adaptation of our methodology “ kind". The means and methods used are reproducible (on the scale of the territory, on a similar operation) or even generalizable (on the scale of all operations).
- Innovation: the use of materials from industrial waste and not from construction is new compared to the state of the art, the implementation of this element represents a risk taking, it is progress in the methods implemented for the circular economy at the local level.
Building candidate in the category
