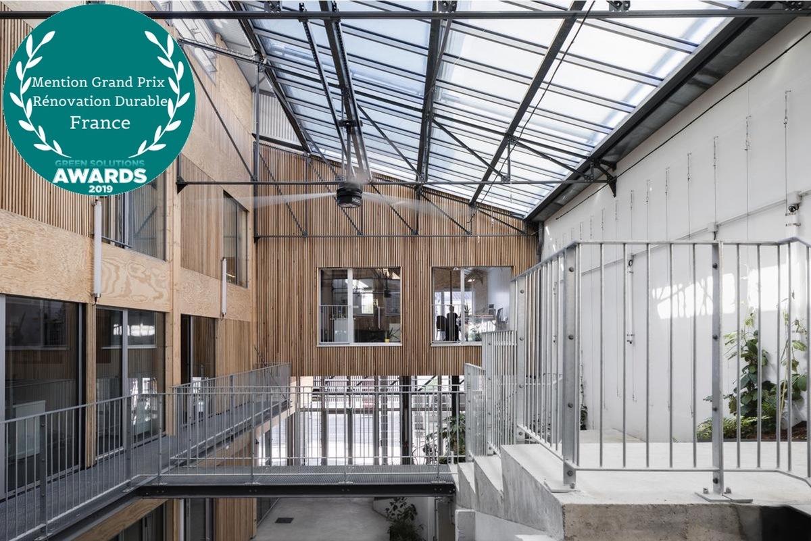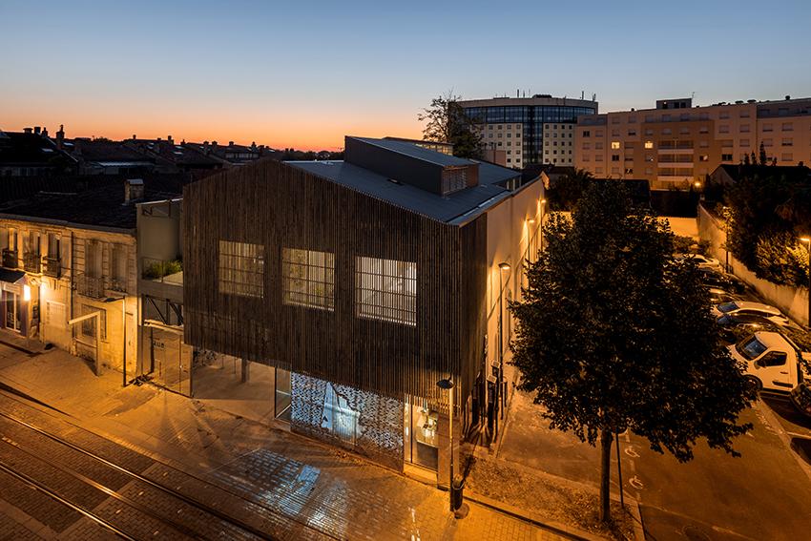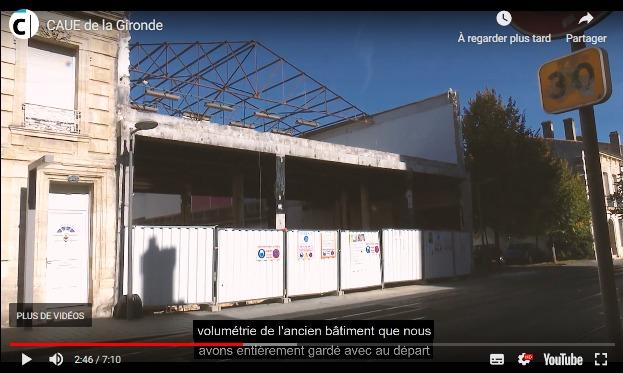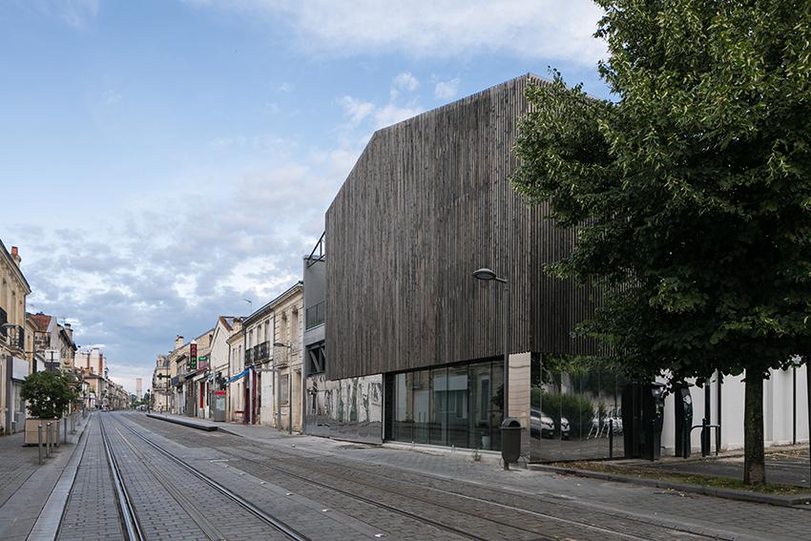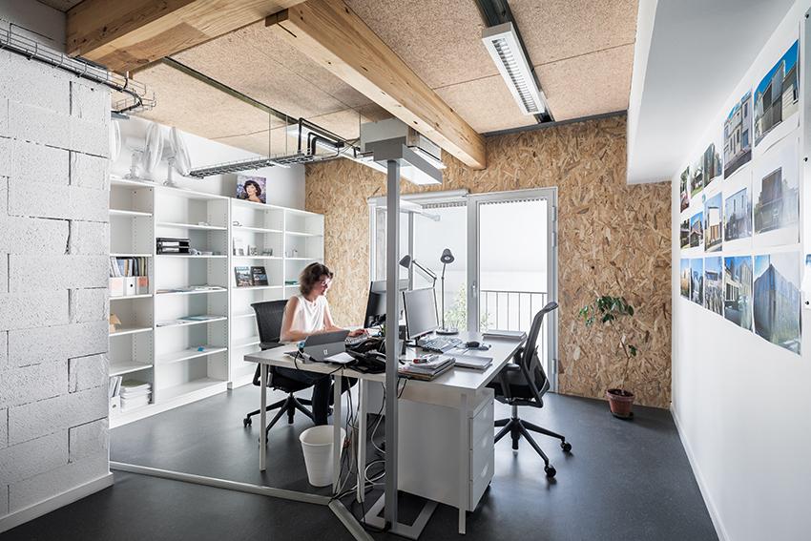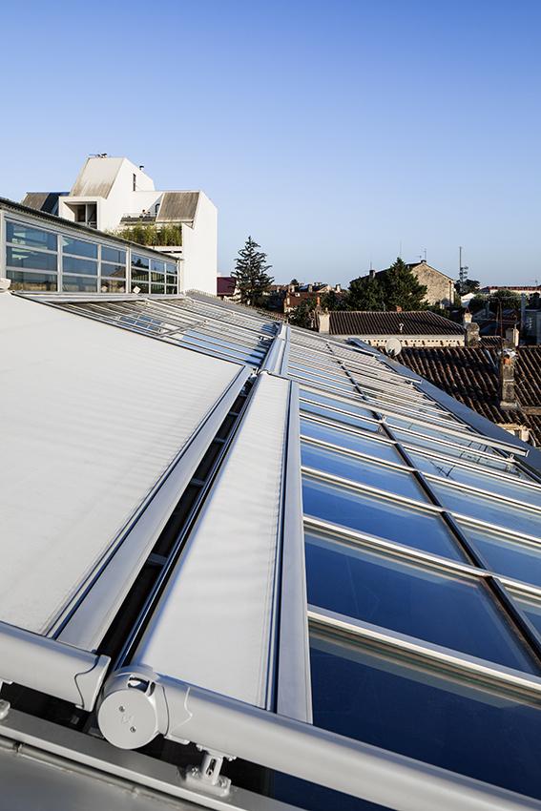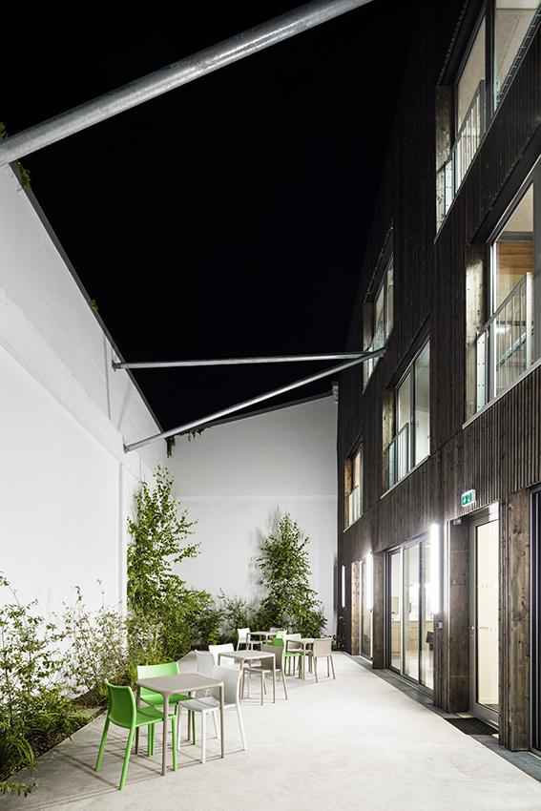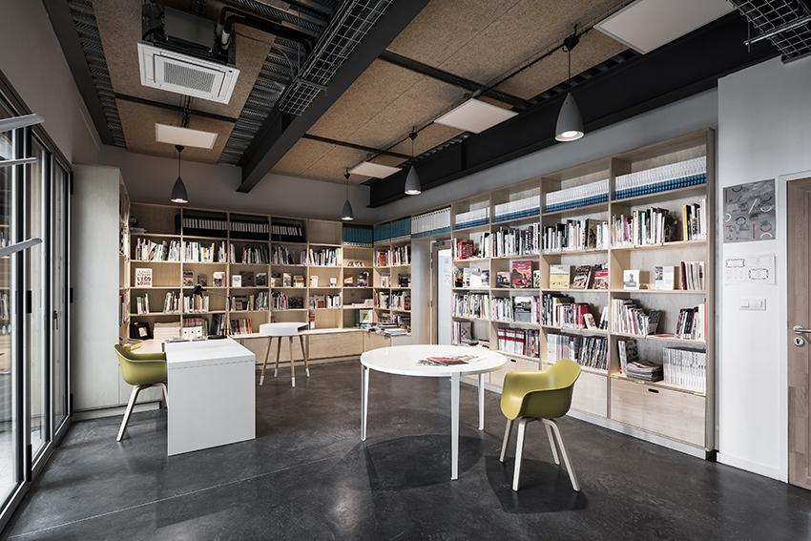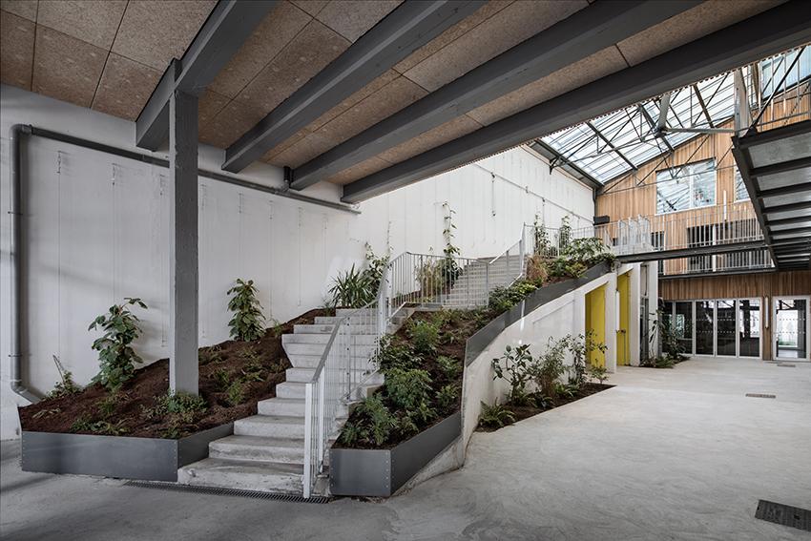Headquarters of the CAUE (Architecture and Urban Planning Council) in Gironde
Last modified by the author on 11/05/2020 - 11:49
Renovation
- Building Type : Office building < 28m
- Construction Year : 2018
- Delivery year : 2018
- Address 1 - street : 293 rue d'Ornano 33000 BORDEAUX, France
- Climate zone : [Cfb] Marine Mild Winter, warm summer, no dry season.
- Net Floor Area : 960 m2
- Construction/refurbishment cost : 1 781 000 €
- Number of Work station : 33 Work station
- Cost/m2 : 1855.21 €/m2
Certifications :
-
Primary energy need
69 kWhep/m2.an
(Calculation method : RT 2012 )
Located in the center of Bordeaux, the building CAUE Gironde is the result of the renovation of an old shed which he has kept the template. The project is organized around a bioclimatic greenhouse acting as a buffer between the outside and the inside . By playing on occultation, ventilation, air mixing, this "intermediate" space benefits from a favorable temperature difference for each season . The structure of the new part of the building, alternating the principles of wood-frame walls and stud-beams uses local wood . This constructive principle has made it possible, thanks to the pre-fabrication precision of the sub-assemblies, to obtain an excellent level of airtightness which, in addition to good distributed insulation, gives the building a very little loss- absorbing envelope.
Sustainable development approach of the project owner
As an association, the CAUE Gironde aims to promote architectural quality, urban and landscape. Through this project, we wanted to prove that a sober, energy efficient and modern renovation was possible in the historic city center. It was also to build a "showcase", a playful building allowing the CAUE to put forward certain principles and make them understandable. The aim of the project was to build a building whose energy consumption would not exceed 40 kwhef / m2 / year for all uses combined. This is the first project led by the CAUE Gironde which is so ambitious
Architectural description
Located in the center of Bordeaux, the building CAUE Gironde is the result of the renovation of an old shed which he has kept the template. The project is organized around a bioclimatic greenhouse acting as a buffer between the outside and the inside. By playing on occultation, ventilation, air mixing, this "intermediate" space benefits from a favorable temperature difference for each season. The structure of the new part of the building, alternating the principles of wood-frame walls and stud-beams uses local wood. This constructive principle has made it possible, thanks to the pre-fabrication precision of the sub-assemblies, to obtain an excellent level of airtightness which, in addition to good distributed insulation, gives the building a very little loss-absorbing envelope. Most of the office spaces are through and facilitate daytime over-ventilation of the building in summer.
Building users opinion
The building is very pleasant to use. The natural lighting of the workspaces is good, the overall thermal comfort felt is good. Some spaces, however, remain difficult to heat because of a high ceiling and communication with vertical traffic.
If you had to do it again?
The heating system managed by blowing cassettes could be replaced by a low temperature floor heating system coupled with a heat pump. The principle of heating by air is indeed sometimes difficult to manage not to generate discomfort.
See more details about this project
http://www.cauegironde.com/caue-nouveau-siege-en-image/Photo credit
Ivan Mathie
Contractor
Construction Manager
Stakeholders
Assistance to the Contracting Authority
Less is More
Yaël Larroze tel: 0688376439 mail: [email protected]
AMO environment from the design to the operation of the building.
Construction company
Pyrénées Charpente
Monsieur Larouy tel:05 62 97 12 12 mail:[email protected]
http://www.pyrenees-charpentes.fr/Wood structure / insulation / cladding
Thermal consultancy agency
VERDI ingénierie
Arnaud Ferdinand mail: [email protected] tel: 05 56 00 72 01
http://www.verdi-ingenierie.fr/BET thermal and fluid
Construction company
UFA
Julien Thouret mail:[email protected]
https://www.ufa-genieclimatique.com/lot plumbing - heating
Type of market
Global performance contract
Energy consumption
- 69,00 kWhep/m2.an
- 80,00 kWhep/m2.an
- 210,00 kWhep/m2.an
Real final energy consumption
32,31 kWhef/m2.an
38,00 kWhef/m2.an
38,00 kWhef/m2.an
2 018
Envelope performance
- 1,00
Systems
- Heat pump
- Tape
- VAV System
- Individual electric boiler
- Reversible heat pump
- Tape
- VAV Syst. (Variable Air Volume system)
- Free-cooling
- Single flow
- No renewable energy systems
Urban environment
- 618,00 m2
- 523,00 %
Product
Glued laminated wood
SACBA
http://www.sacba.fr/actualites/lamell%C3%A9-coll%C3%A9Gros œuvre / Charpente, couverture, étanchéité
Current structural product employing maritime pine
CLT stair panels
Egoin
https://fr.egoin.com/nos-produits/clt-clt-mix/Gros œuvre / Charpente, couverture, étanchéité
CLT and pin maritime
Prefabrication in workshop, fast implementation
Sun Tunnel light pipes
VELUX
Génie climatique, électricité / Eclairage
Allows to reflect the natural light of the roof to the circulations
good integration
framing wood
Scierie Labadie
http://www.scierie-labadie.com/Gros œuvre / Structure, maçonnerie, façade
maritime pine of the Landes
RAS
Construction and exploitation costs
- 324 375 €
- 2 494 971 €
Energy bill
- 4 716,00 €
Water management
- 87,00 m3
- 71,00 m3
Indoor Air quality
Comfort
- sound insulation against external noise greater than 34dB
- sound insulation against noise between offices above 40dB
GHG emissions
- 3,70 KgCO2/m2/an
Reasons for participating in the competition(s)
After a first year of operation, we find low energy consumption levels coupled with real thermal comfort.
The favorable temperature difference brought by the bioclimatic greenhouse limits thermal losses in winter and preserves a cooler atmosphere than outside in summer.
Building candidate in the category
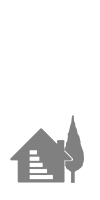
Energie & Climats Tempérés

Prix du public





