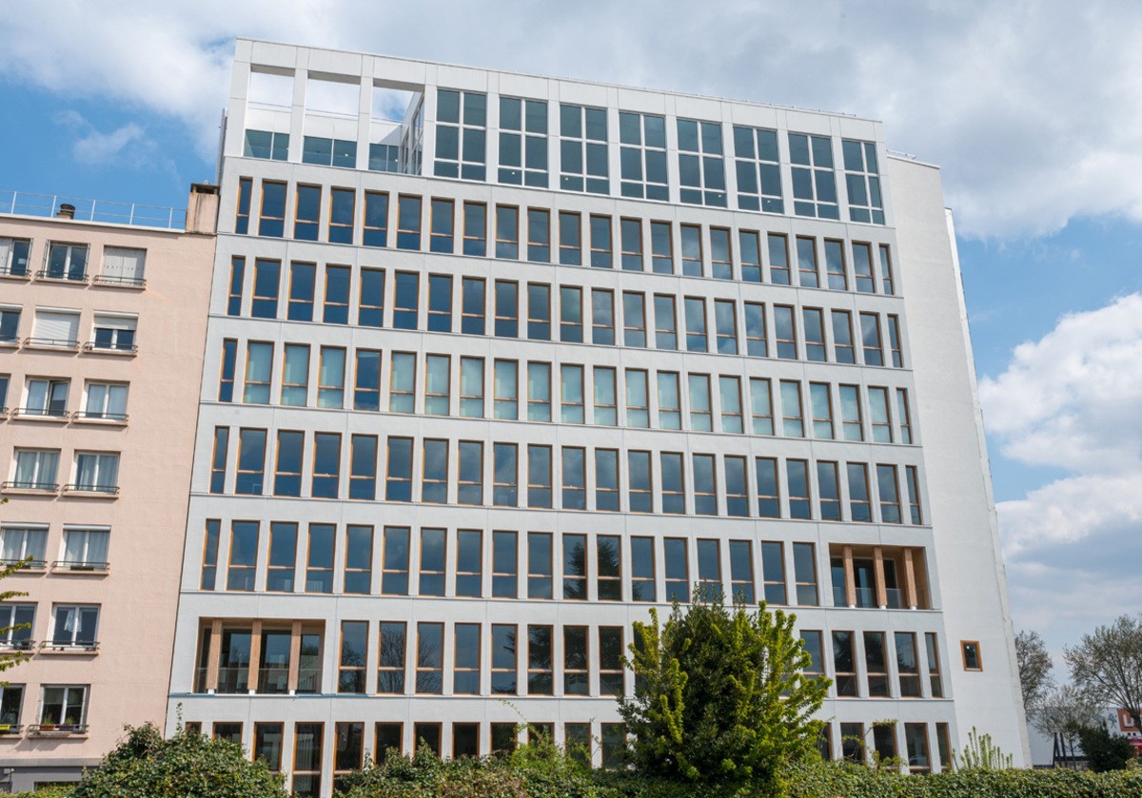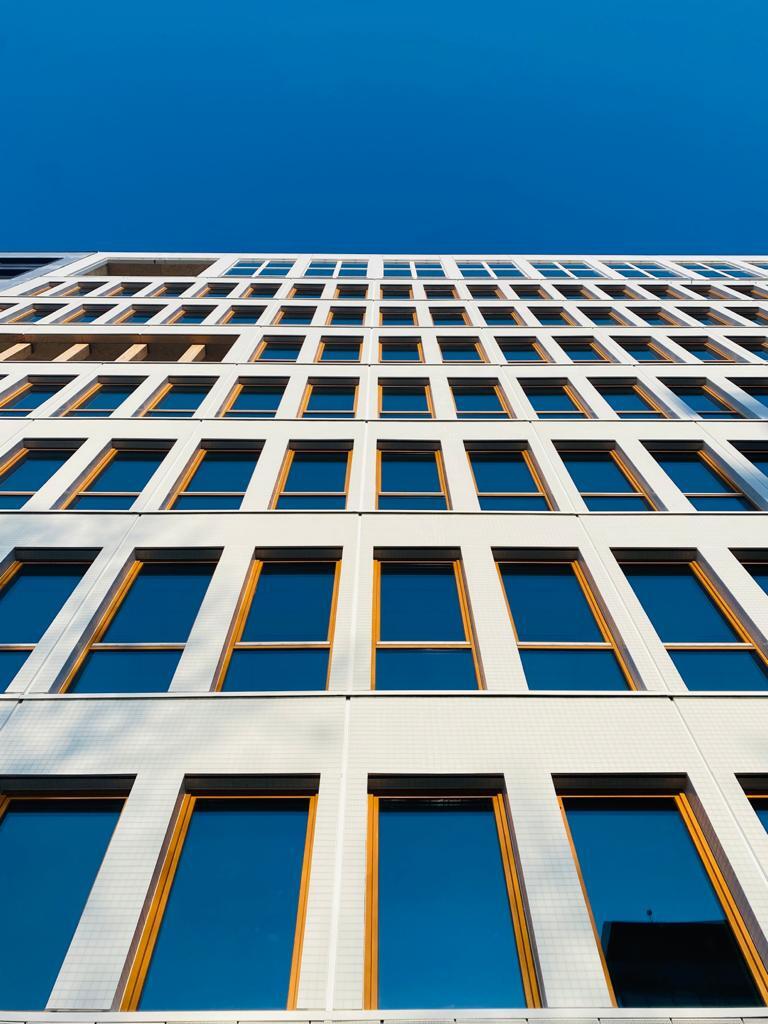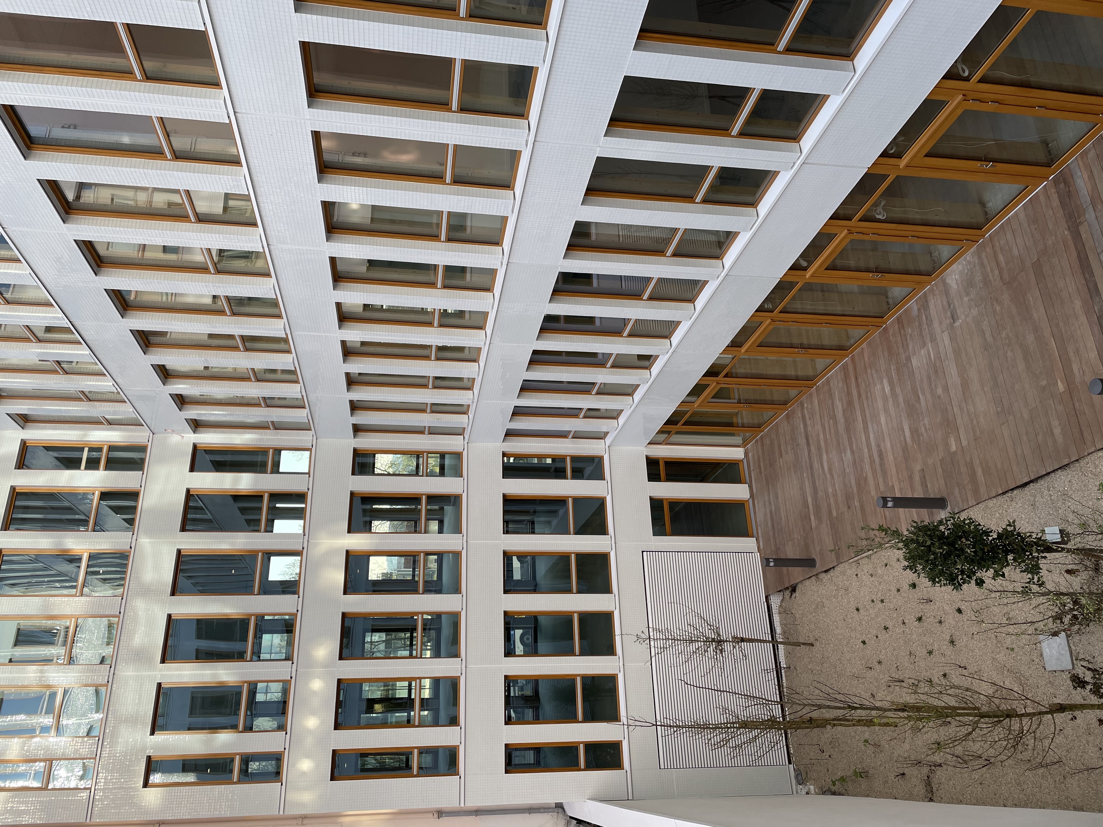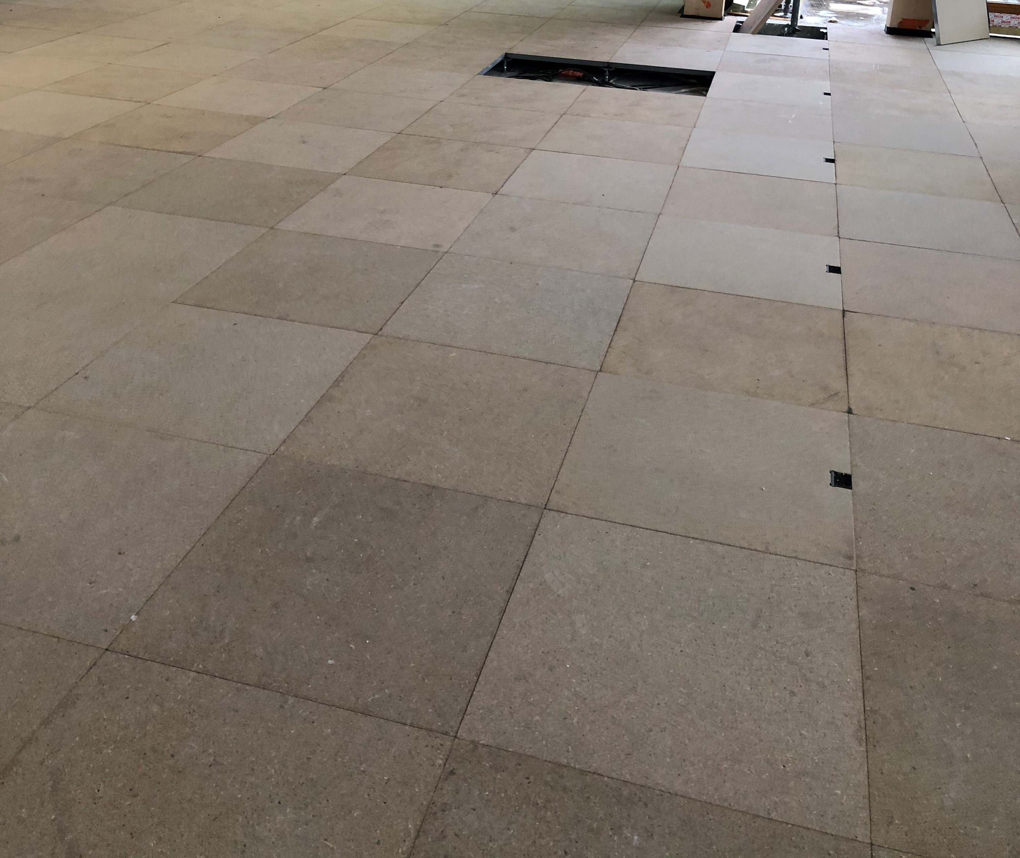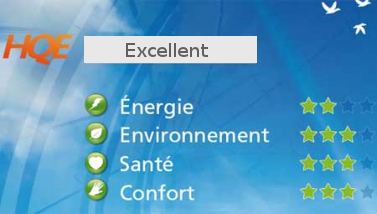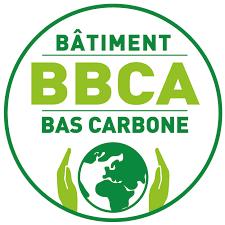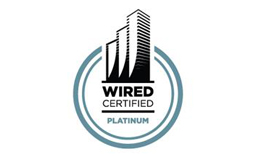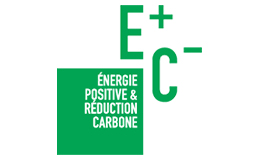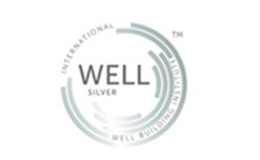Green Oak Building
Last modified by the author on 27/05/2021 - 14:30
New Construction
- Building Type : Office building < 28m
- Construction Year : 2021
- Delivery year : 2021
- Address 1 - street : 32-34 Avenue Aristide Briand 94110 ARCUEIL, France
- Climate zone : [Cfb] Marine Mild Winter, warm summer, no dry season.
- Net Floor Area : 10 592 m2
- Construction/refurbishment cost : 21 803 083 €
- Number of Work station : 1 038 Work station
- Cost/m2 : 2058.45 €/m2
Certifications :
-
Primary energy need
72.4 kWhep/m2.an
(Calculation method : RT 2012 )
Green Oak, office building located at 32-34 Avenue Aristide Briand, 94100 Arcueil, composed of 9 levels including a ground floor of services (conference, co-working space) and 8 office levels (each floor being divided in two lots) for a total surface area of approximately 10,000 m², as well as 5 basement levels (technical rooms and car parks).
Loggias accessible to all levels except on R + 1 and two terraces on R + 6 and R + 7 on the Avenue Aristide Briand side, as well as a roof partly equipped with photovoltaic panels complete this building.
Then, this project has a central core made up of 4 quadruplex elevators and a staircase common to the two commercial lots. The partitions (ceiling, facade and technical) are 1.35 m and the clear heights are 2.75 m with an office depth of around 5 m.
This low-carbon operation targets HQE, WELL and BREEAM certifications and also the E + C-, Effinergie +, Biosourcé building and Wired Score labels.
The health and comfort of occupants have been part of our priority, 85% of the surfaces of this building are effectively lit in the first day. The facade is made of a wooden structure and materials with a very low carbon footprint, resulting from the recycling sector. Sustainability was one of our main objectives, supported by an environmental example, allowing Green Oak to be part of a concrete vision of the modern, creative and sustainable city.
Sustainable development approach of the project owner
Kaufman & Broad's ambition is to build a sustainable quality of life for all . We create housing, offices, logistics platforms, hotels, student or senior residences, urban projects, everything that constitutes the city of today and tomorrow by adopting a responsible behavior towards for our customers, our employees and all of our stakeholders.
We implement the challenges of ecological transition and the national low-carbon strategy in our operations to reduce its carbon footprint, in particular:
- Offer alternatives or complement to the practice of the private car and promote sustainable mobility ,
- Integrate renewable energies ,
- Develop the implementation of low-carbon materials and components, reused and / or biobased, in a logic of circular economy ,
- Promote new urban uses and services for social inclusion, quality of life, preservation of biodiversity.
The Green Oak project is fully in line with this approach. A reflection was conducted to assess the efficiency of different scenarios and solutions to minimize the carbon impact of the structure while achieving an attractive and welcoming operation. The use of biobased materials, including partial use of wood in structure, and the use of re-used materials, have proven to be effective arbitrations on three main issues:
- preserve the project economy, and orient it towards the lowest carbon solutions,
- maximize the carbon impact,
- develop the architectural qualities, integration and use of the operation.
For the Green Oak project, the decisions taken benefited from feedback from other eco-designed buildings, such as:
- the Silva project in Bordeaux for the implementation of bio-based materials: a tower in the primary structure comprises more than 66% of wood, as part of a technological challenge supported by the Nouvelle Aquitaine region and ADEME;
- the Hyatt hotel complex in Roissy for the implementation of reuse materials: reuse of concrete from the existing infrastructure for road networks.
The Green Oak project thus advances, concretizes and extends concepts already tested, in a subsequent logic of replicability.
Architectural description
The Green Oak project aims to integrate nature into the office building. By using colors and materials imbued with nature, users will be able to work in healthier spaces.
The hall, through large crossing perspectives, makes the link between the main avenue, the offices, the tree-lined courtyards and the allotment gardens on the opposite side of the avenue.
The interior courtyards make it possible to offer crossing and shallow office floors in order to maximize the entry of natural light.
The beauty is amplified even inside the office floors by the reduction of corridors without natural light. This suppression allows natural light to enter deeper into the building.
The wooden supporting structure is left bare inside, the wooden facade joinery and oak wall cladding, bring a natural look to the office tops.
Finally, the creation of loggias and terraces makes it possible to gain height over the city and offer spaces open to the outside.
See more details about this project
Photo credit
Mathieu BOUNTY
Contractor
Construction Manager
Stakeholders
Designer
Mootz / Pelé Architectes
M. Erik MOOTZ, mootz[a]mootz-pele.com, 06.19.58.69.00
http://www.mootz-pele.com/Monitoring of the operation
Manufacturer
MOBIUS
M. Noé BASCH
https://www.mobius-reemploi.fr/Supply of reused slabs
Assistance to the Contracting Authority
ELITHIS SOLUTION
Mme Farah BOUDAOUD, farah.boudaoud[a]elithis.fr
http://www.elithis.fr/AMO Environnement - Monitoring of certifications and labels
Contracting method
Off-plan
Energy consumption
- 72,40 kWhep/m2.an
- 115,70 kWhep/m2.an
Real final energy consumption
28,06 kWhef/m2.an
Envelope performance
- 0,79 W.m-2.K-1
- 1,09
More information
Energy improvement recommendations: Ventilation maintenance: - The air inlets and exhaust vents must be cleaned regularly (every 6 months minimum); - The ventilation boxes must be checked at least every 3 years by a professional. Maintenance of climatic engineering installations: - A maintenance contract for heating production, cooling production and domestic hot water production equipment should be set up in order to ensure regular and efficient maintenance thereof. This will ensure long-lasting and optimum operation of the equipment.
Systems
- Heat pump
- Fan coil
- Heat pump
- Reversible heat pump
- Fan coil
- Natural ventilation
- compensated Air Handling Unit
- Solar photovoltaic
- 5,48 %
Urban environment
Product
RE-USE TECHNICAL FLOOR
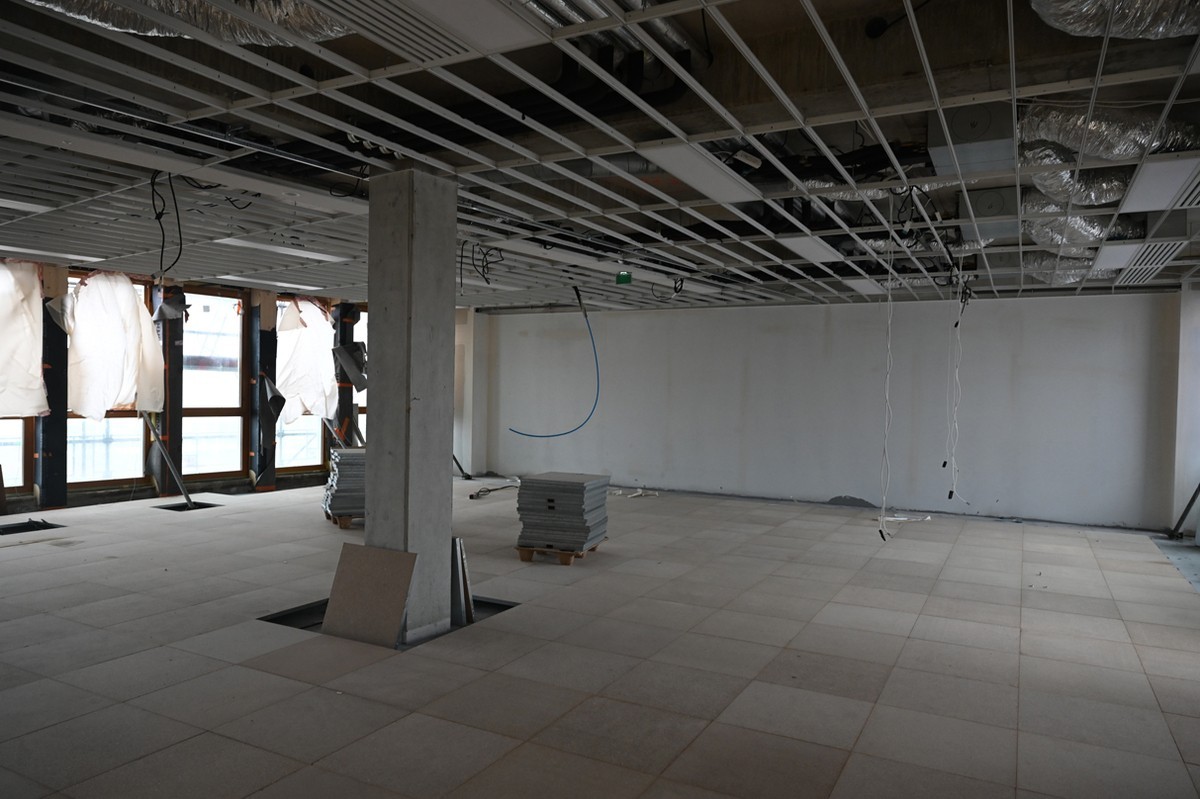
MOBIUS
M. Noé BASCH
https://www.mobius-reemploi.fr/Second œuvre / Revêtements de sol
- 7,850 m² of reused raised floor area. Raised raised access floor in self-supporting assembly. Reuse unfinished raised access floor comes in the form of removable tiles measuring 600 x 600. These raw tiles are made up of: a panel of high-density agglomerated wood particles of varying thickness a sheet steel tray treated folded on the underside sui goes up on the peripheral sides 0.5 mm thick. Reference life: 25 years. All the components of the slabs are recovered by Mobius, namely: the high density chipboard chipboard panel the folded sheet steel tray. Reused technical laminate floor in self-supporting assembly The raw reused raised access floor is in the form of removable slabs measuring 600 x 600. These laminated slabs consist of: a panel of high density chipboard particles of variable thickness d 'a tray in treated sheet steel folded on the underside sui goes up on the peripheral sides of 0.5 mm thickness with rigid polyvinyl chloride (PVC) seals with a laminated upper face. It was assumed that the laminated slabs rest directly on the heads of the jacks in a self-supporting assembly with plenum not exceeding 500 mm.
No difficulty was raised, Mobius is a responsible player, managing its products and owning a structured subsidiary, which has made it easier for us to integrate re-used floors on site. This solution was therefore very quickly accepted by the stakeholders of the project since it was important to promote reuse on the site with regard to our environmental approach.
Reuse : same function or different function
- Facades
- Raised floors
- others...
- Dimensions of reused tiles: 600 x 600
- Recovery on deconstruction sites - Packaged products
- Transport to Mobius workshops
- Valuation




