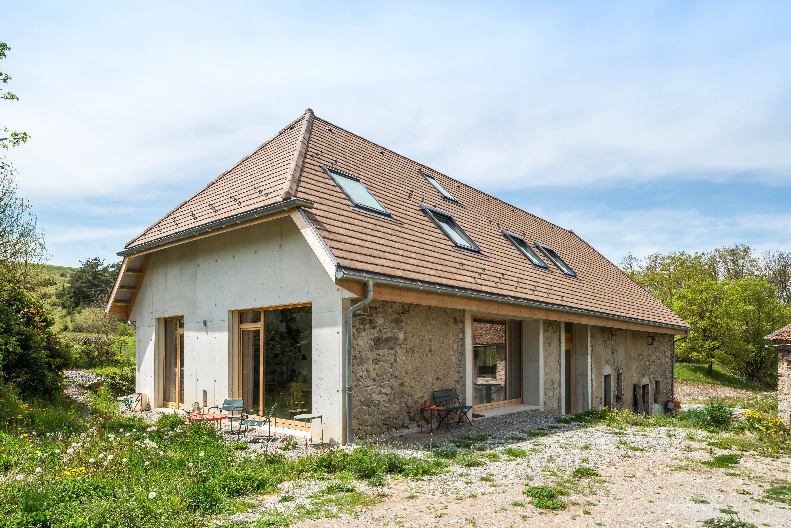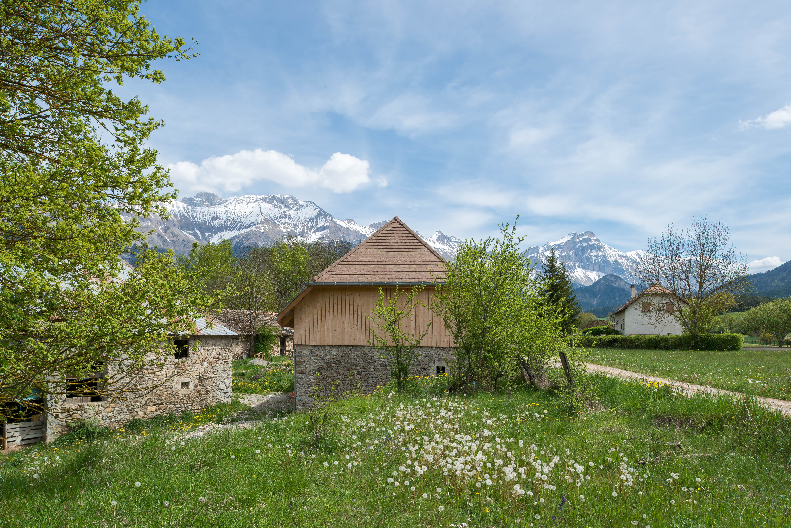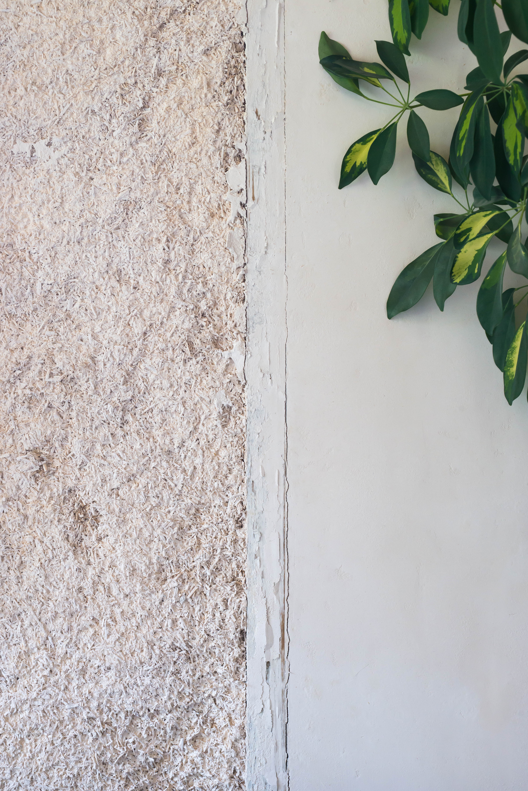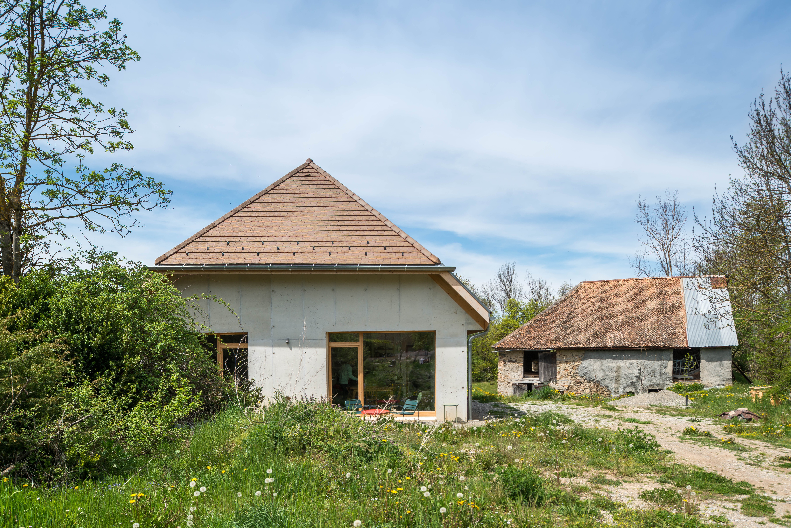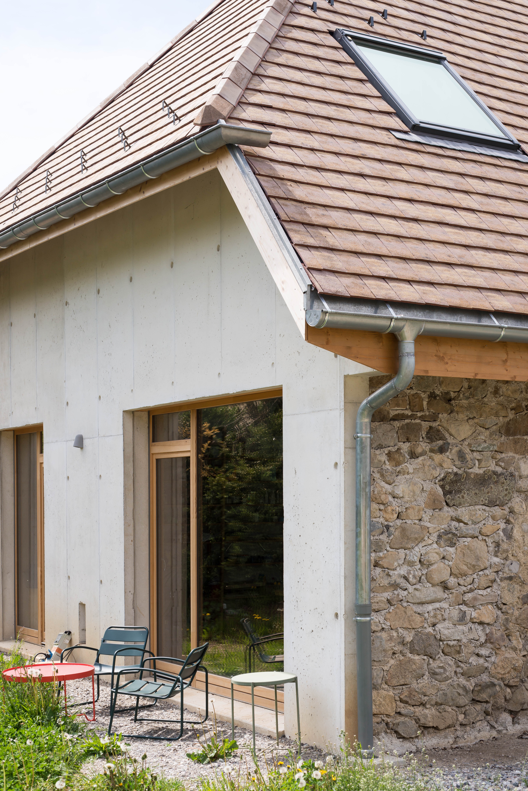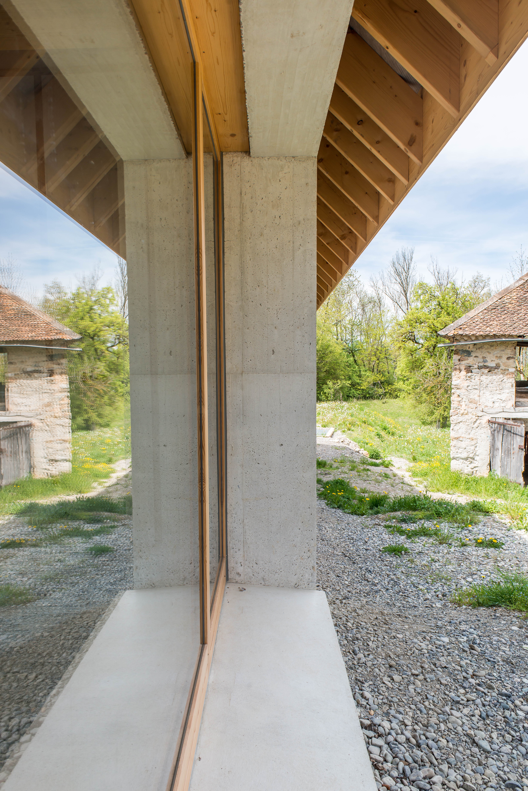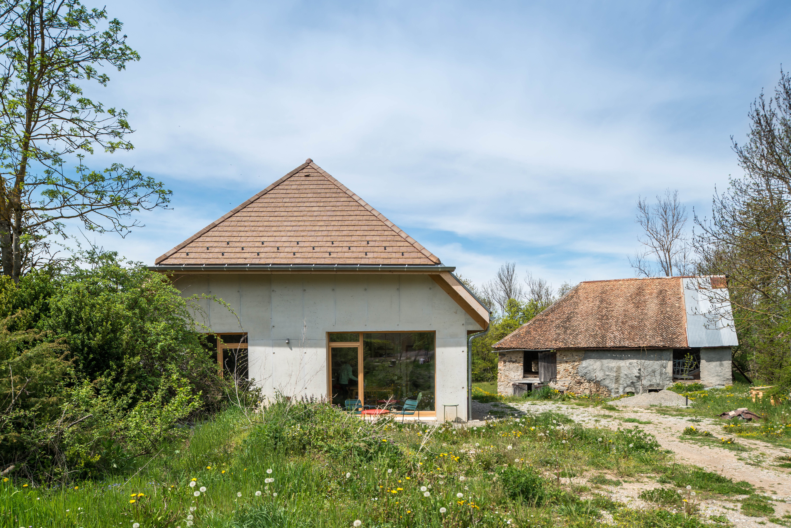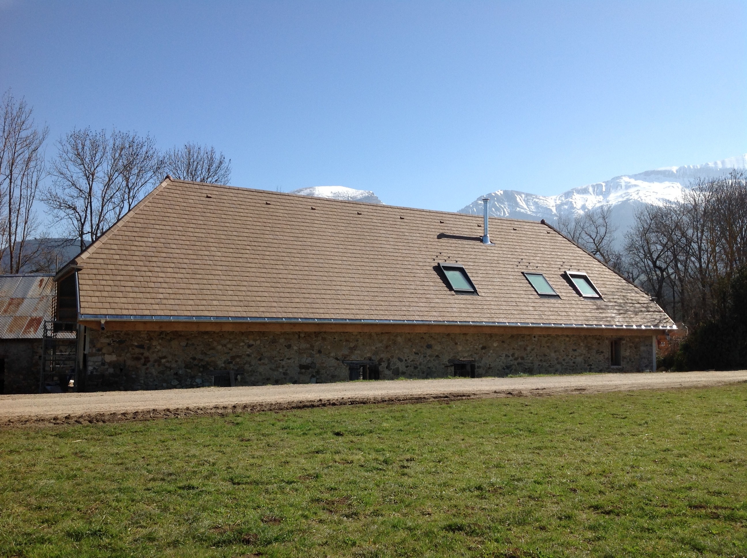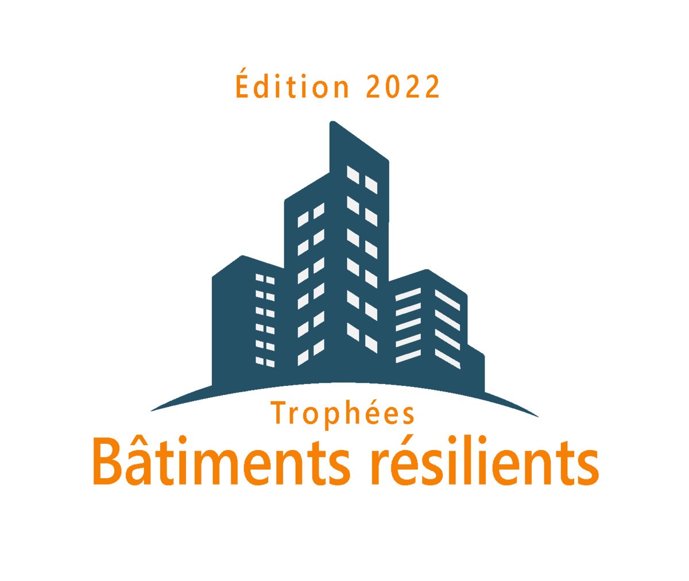Frugal rehabilitation of a Trièvoise farmhouse
Last modified by the author on 13/06/2022 - 12:13
Heritage renovation
- Building Type : Isolated or semi-detached house
- Construction Year : 1820
- Delivery year : 2021
- Address 1 - street : Saint Beauvais 38710 SAINT BAUDILLE ET PIPET, France
- Climate zone : [Cfb] Marine Mild Winter, warm summer, no dry season.
- Net Floor Area : 236 m2
- Construction/refurbishment cost : 350 000 €
- Number of Dwelling : 1 Dwelling
- Cost/m2 : 1483.05 €/m2
Certifications :
-
Primary energy need
kWhep/m2.an
(Calculation method : )
The traditional farmhouse of Trièves is transformed into a home and workshop, in the heart of a rural landscape, to house the daily lives of two contemporary artists. The contracting authority has decided to bring together its living and working place to limit its journeys, which are vectors of high energy consumption.
The rehabilitation project concerns the longest of the three buildings, which becomes housing, a workshop for woodworking, a music studio and a consulting room.
The project is insulated from the inside with hemp lime concrete and cellulose wadding on the roof. The heating and hot water system is a wood pellet boiler. Ventilation is natural. The non-collective sanitation system is carried out by phyto-purification.
Located in an area with a low landslide hazard , rainwater is discharged into an infiltration trench finely studied by a geotechnical engineer.
Building users opinion
The occupants are very satisfied with the thermal behavior of the building. The heating requirements are very low and the perception of the perceived temperature is good, given the favorable effusivity of lime-hemp concrete.
See more details about this project
http://www.siloarchitectes.fr/rehabilitation-dune-ferme-dans-le-trieves/Photo credit
Silo architects and Sandrine Rivière
Contractor
Construction Manager
Stakeholders
Company
Ets Mordenti
Cyril Mordenti
Stone masonry, concrete masonry, sanitation and VRD
Company
Les toits du Trièves
Lionel Cassaro
Framework, roofing, zinc work and roof insulation
Company
ALEC
Alexis Rey-Galiay
Strong and weak current
Company
Lehmann & fils
Peter Lehmann
Plumber heating
Others
AQUATIRIS
Aurélie Daumergues
https://www.aquatiris.fr/pre-studies, materials supplier and support for self-construction for the phyto-purification sanitation system
Type of market
Global performance contract
Energy consumption
Envelope performance
- 0,60
More information
The consumptions that we have sent to you concern the actual consumption of the 1st year elapsed. There was no prior thermal simulation because, for economic reasons for the customer and for regulatory reasons, we were not obliged to make this calculation. Nevertheless, we are well above the performance required by the RT 2005.
Systems
- Wood boiler
- Wood boiler
- No cooling system
- Natural ventilation
- Wood boiler
- 100,00 %
Risks
- Flooding/Fast Recession
Urban environment
- 2 288,00 m2
- 300,00 %
Product
Hemp lime concrete
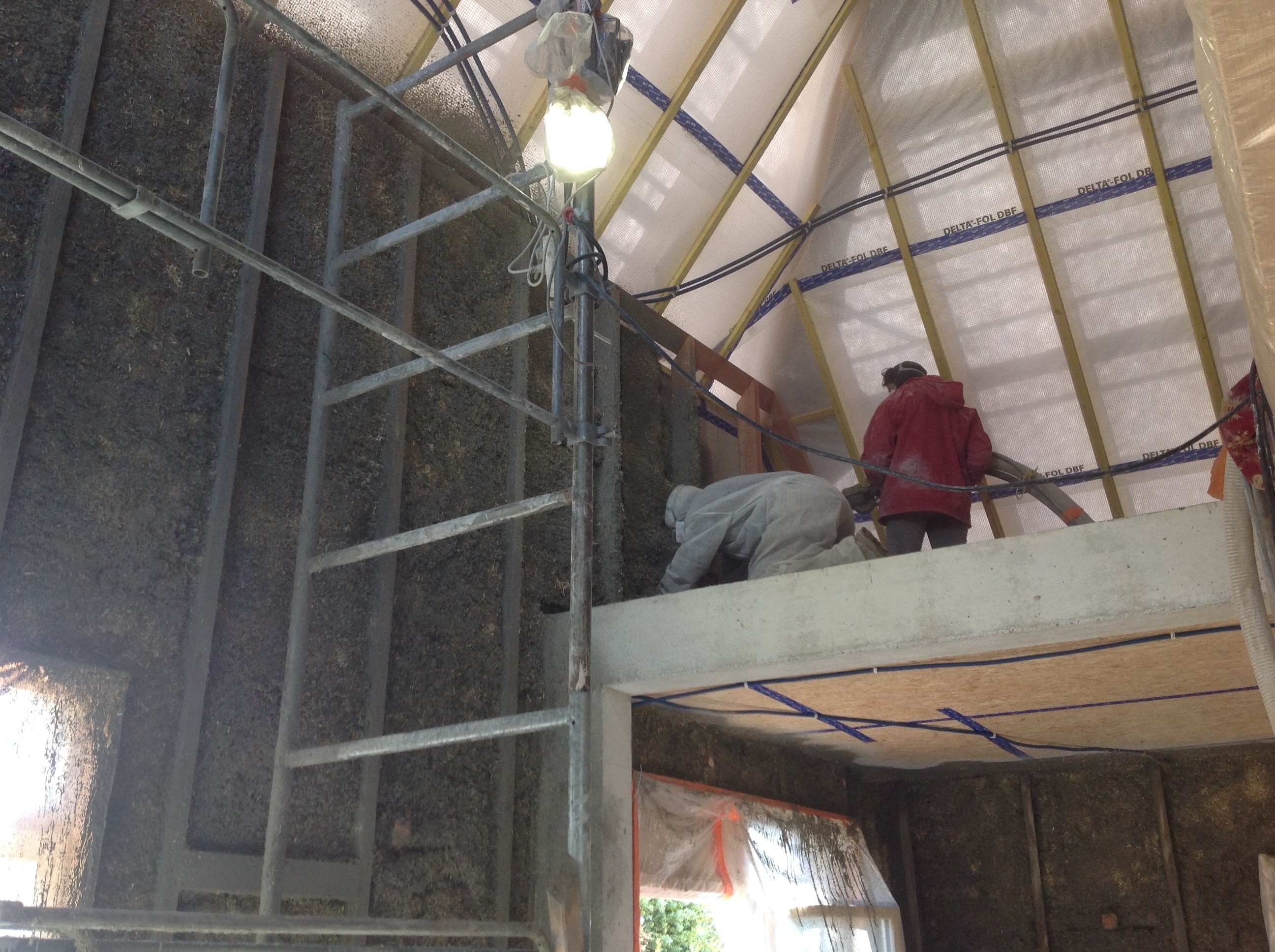
Saint Astier
https://www.saint-astier.com/Second œuvre / Cloisons, isolation
Construction and exploitation costs
- 11 963,00 €
- 35 000 €
- 350 000 €
Reuse : same function or different function
- Structural works
Indoor Air quality
Comfort
GHG emissions
- 50,00 année(s)
Life Cycle Analysis
Reasons for participating in the competition(s)
The rehabilitation project for this Trièvoise farmhouse was carried out with a strong ecological commitment on the part of the contracting authority and the project manager. Both in terms of the current use of the building and in the construction techniques that have been used, every precaution has been taken to produce a frugal building . The insulation complex based on 20 cm of sprayed lime-hemp and 35 cm of cellulose wadding on the roof allow the building to consume very little energy in winter and to remain very cool in summer without means of cooling. Effluents (rainwater and wastewater) are treated on the plot by gravity and in particular by phyto-purification for wastewater. The inhabitants live and work on the spot to deeply limit their daily movements.
Building candidate in the category





