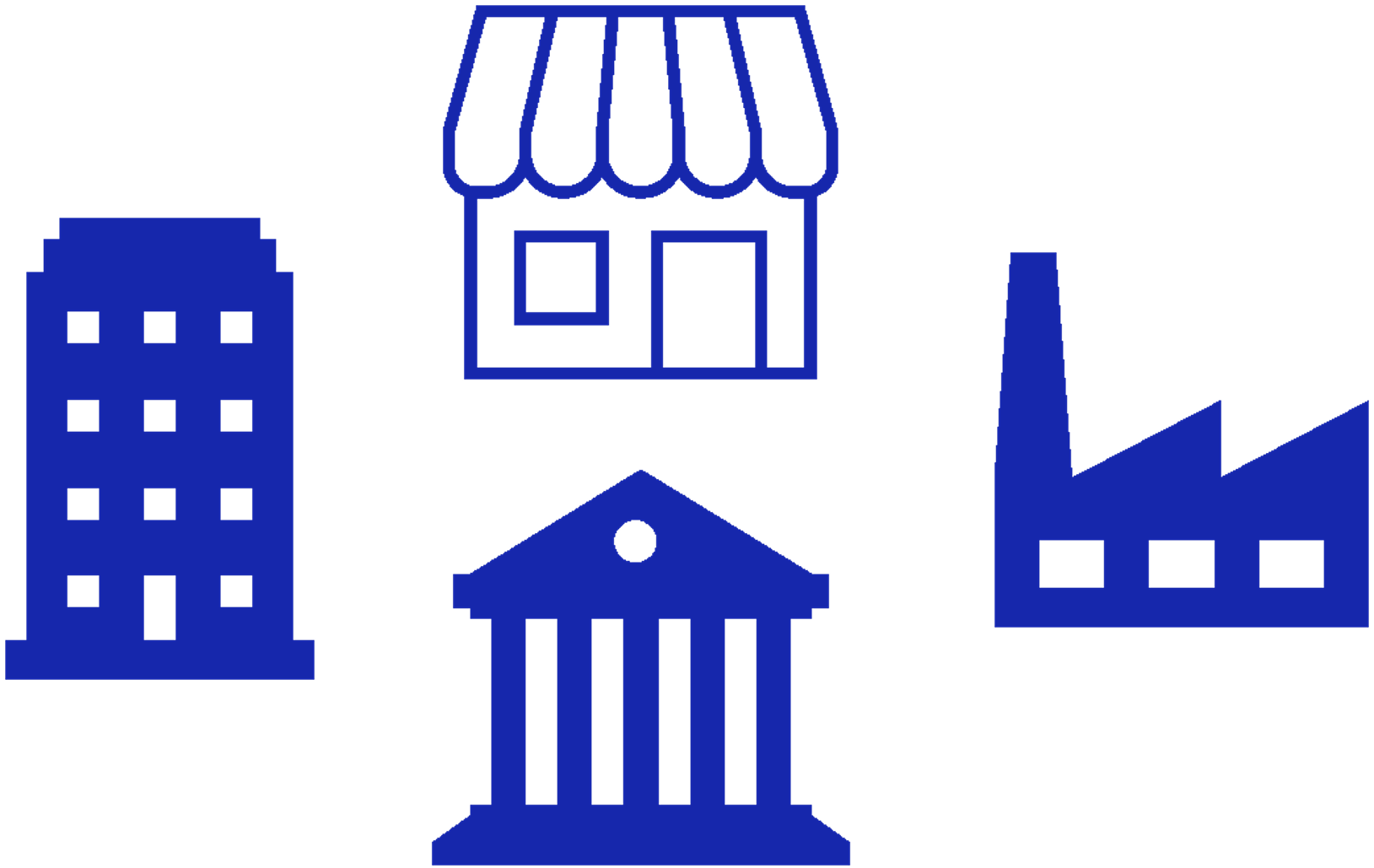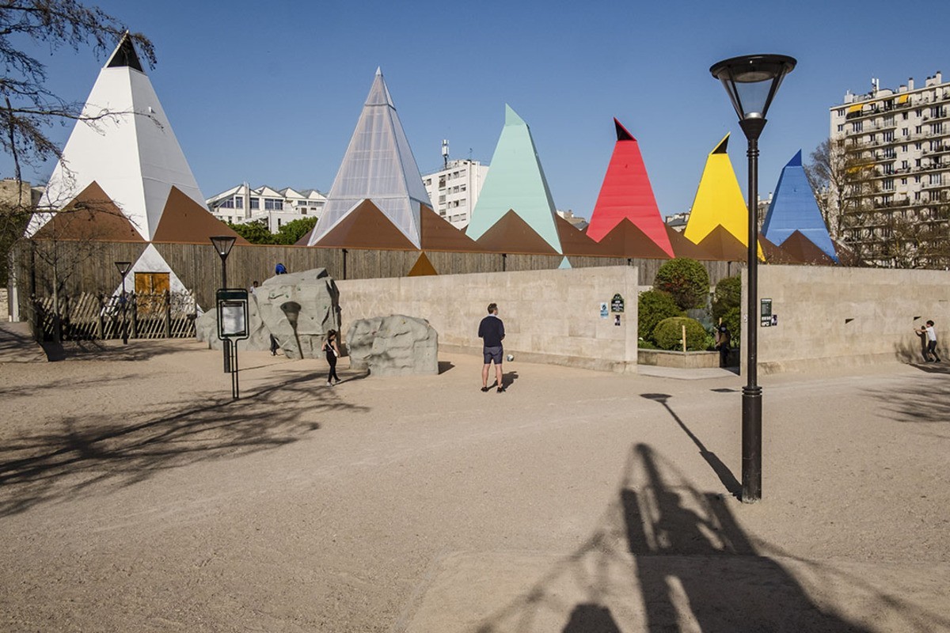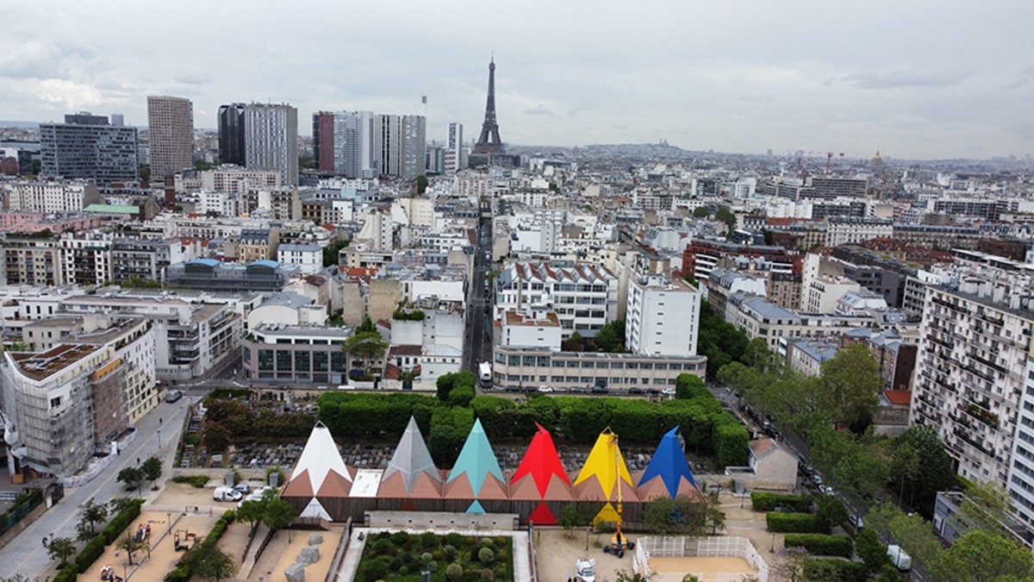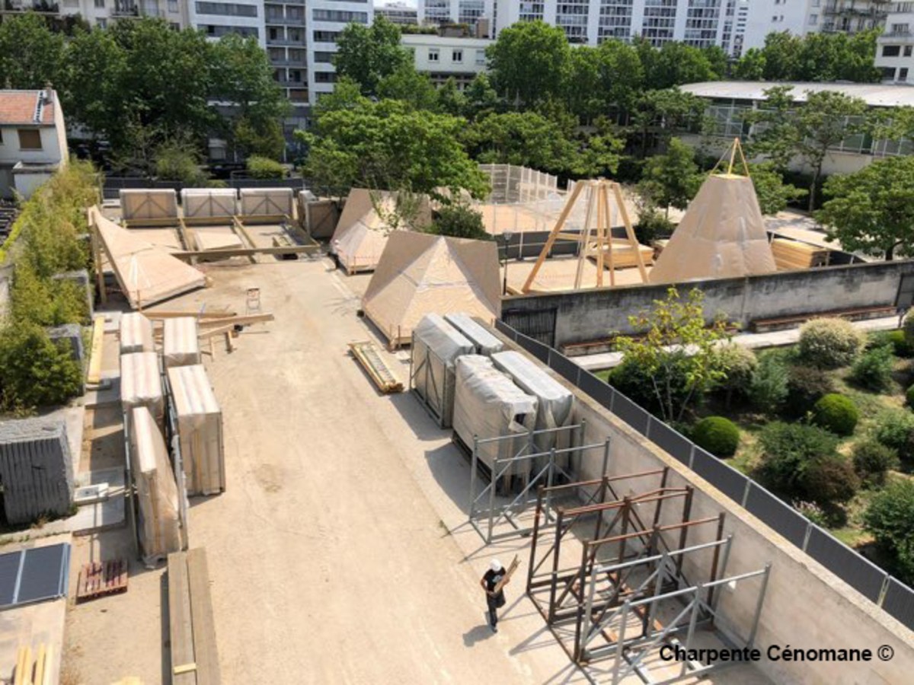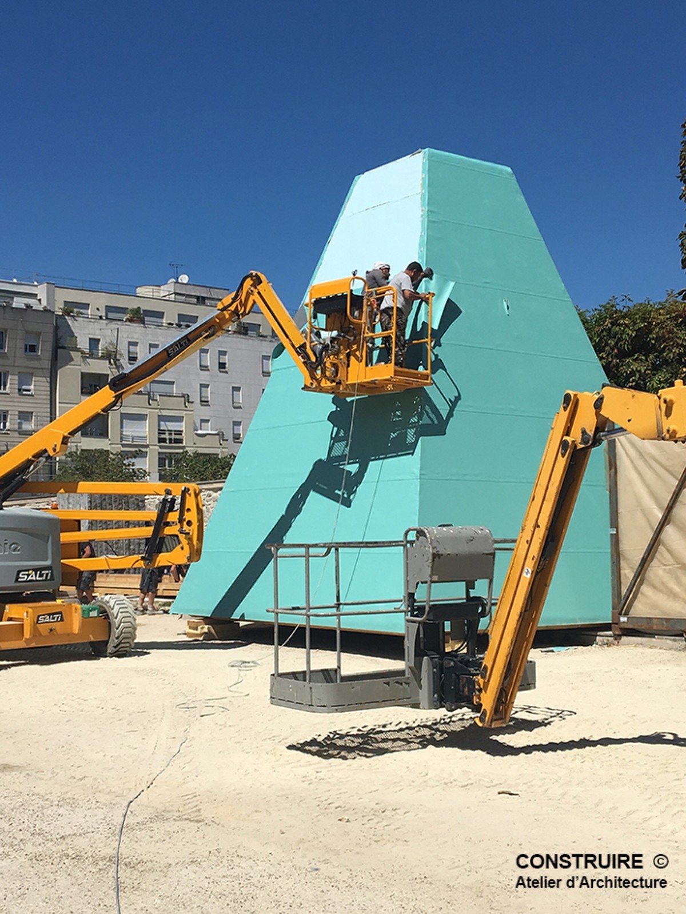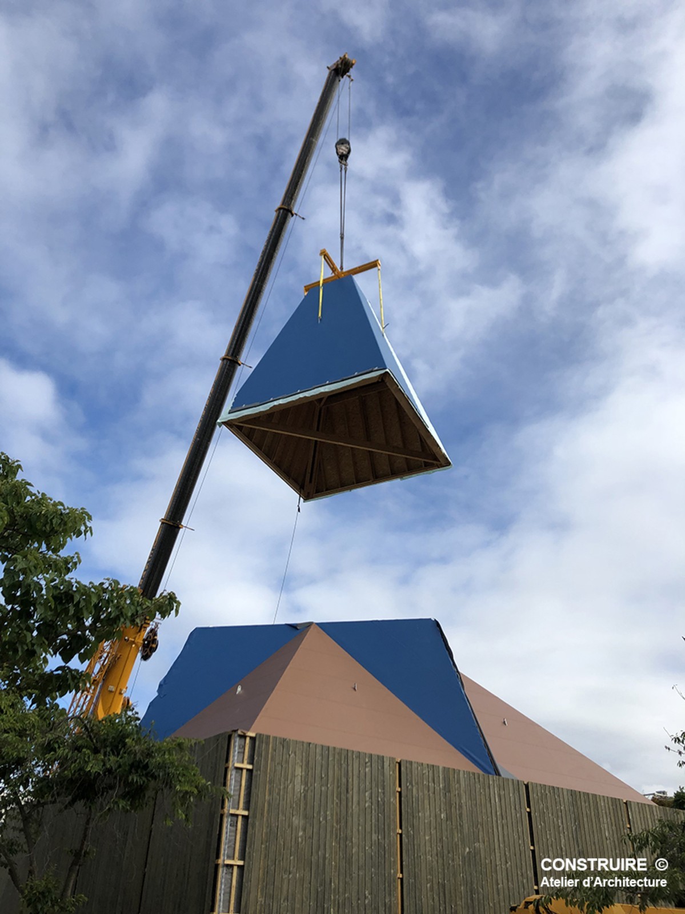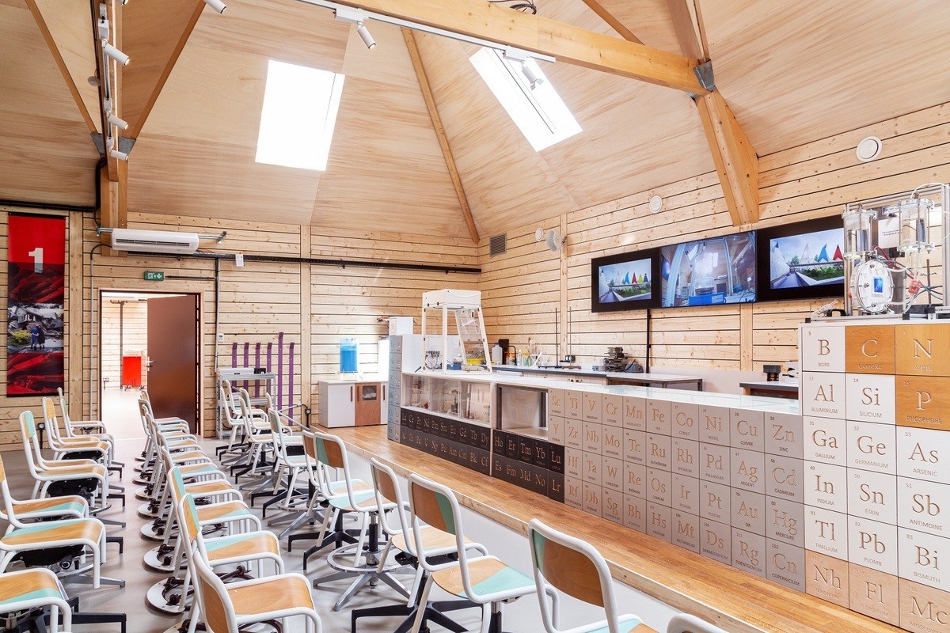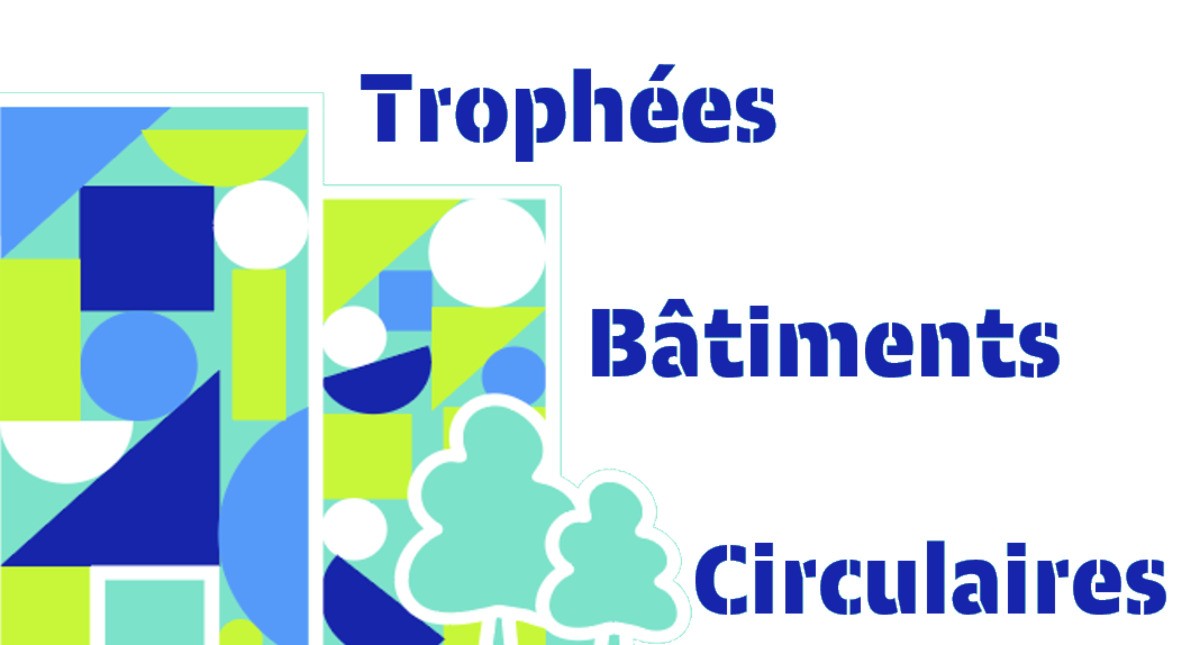Ephemeral Palais de la découverte "The Sparks of the Palais de la découverte"
Last modified by the author on 14/06/2021 - 09:47
New Construction
- Building Type : Other building
- Construction Year : 2020
- Delivery year : 2021
- Address 1 - street : Esplanade Max Guedj - jardin Caroline Aigle 186 rue Saint-Charles 75015 PARIS , France
- Climate zone : [Cfb] Marine Mild Winter, warm summer, no dry season.
- Net Floor Area : 770 m2
- Construction/refurbishment cost : 2 800 000 €
- Number of none : 6 none
- Cost/m2 : 3636.36 €/m2
-
Primary energy need
171.9 kWhep/m2.an
(Calculation method : RT existant )
The Palais de la Découverte, located in the Grand Palais since 1937, had to close its doors in September 2020 as part of the restoration and redevelopment of the entire building of the Grand Palais, of which the Palais de la Découverte occupies the west wing. Anxious to maintain its link with its visitors and its mediation offer, in particular for schools, the Palais de la découverte wished to continue part of its activities (scientific presentations and workshops, planetarium) in an ephemeral structure designed for the occasion: the Sparks of the Palais de la découverte. This temporary building produced by the Atelier Construire in association with Charpente Cénomane is designed to be easily dismantled and available for reuse. It is made up of 6 single-storey wooden modules, each with a high and colorful roof. The interior design and scenographic project built in a circular economy logic benefited from project management assistance from the Les Canaux association for was carried out by the Prémices and Co group, REMIX Matériaux et Réemploi, Tricycle Environment, Through Fil and Pimp Your Waste with an upcycling rate (+ 98%).
It is based on the reuse and adaptation of elements resulting from the dismantling of the Palais de la Découverte. It combines second-hand swivel chairs made by Bellastock, Atelier Sève - le bois de deux main s and Tricycle Environnement.
Sustainable development approach of the project owner
About the construction
Willingness of the establishment to promote a low-carbon building that is part of a modularity and sustainability approach and to create temporary equipment that can be used for other uses when the teams return to the renovated Discovery Palace.
Requirement in the specifications of a high performance in compliance with the energy program and the use of sustainable materials.
About the layout
The recovery, through reuse, of materials from the Palais de la découverte meets a double objective: to create an ephemeral eco-responsible structure by limiting the consumption of material and to preserve the spirit and the material universe of the Palais de la découverte.
It is the first eco building designed by the institution but there was previously a first test on a smaller scale on the Babies Lab. This 200 m2 space for parents and children aged 0 to 2 was created in 2019 at the Cité des sciences according to a principle of reusing waste from the Cité des sciences exhibitions, without the use of any plastic in contact with visitors and visitors (Girafe Awards 2020). Building on this success, the Universcience teams wanted to apply the approach to a large-scale project.
In addition, the use of reuse made it possible to keep the implementation schedule: it would not have been possible to source raw materials on time in the context of the health crisis.
Architectural description
Introduction
In reference to the Grand Palais and the scientific fields of discovery, three axes guided the architectural proposal of this ephemeral structure, allowing it to exist during the long duration of the works.
Firstly, its dimensions: in this district on the edge of the 15th arrondissement and in the fragmented public space of the Square Max Guedj, the choice to install six tall forms (16 metres), inspired by the 19th century forges in which many of the structures of the Grand Palais were cast, by the hats of childish fairies and by the joyful codes of the circus, will make a mark on the city by forming both a strong visual landmark and an effective signpost.
This building is also in line with the concerns of our society today: made entirely of wood, it stores carbon rather than producing it, is highly thermally insulated and contributes to a positive image of the relationship between science and ecology.
At the end of its operation, when the Palais de la découverte has returned to the historic walls of the Grand Palais, it will be completely dismantled. Its modular elements can be reassembled either in a scattered or grouped manner, as required, taking with them a little of the history of this ephemeral Palais... and thus participating in the chain of re-use.
How it works
Rather than developing the project on a corner of the "cloister", it was decided to align the six modules behind the northern wall that closes it off on the cemetery side. With the exception of the "Vigipirate" and technical module, the six programmatic elements have been developed in identical volumes, with only the roofs and colours differing. The reception module includes a large area for cloakrooms, ticketing and public toilets; the module next to it groups together the administrative services and technical support; the three following modules are dedicated to mediation spaces; the planetarium is located to the west of the entrance lock. All the buildings are raised by 55 cm to respect the PPRI level, and ramps (5%) and footbridges allow visitors to access the entrance lock.
Architecture
The buildings are installed on legs which are themselves placed on metal "distribution plates" laid on the ground. These can be removed at the end of dismantling. A ring of wooden beams connects these legs and supports insulated boxes whose surface, made of plywood panels, serves as the floor of the different rooms. The walls of the various modules are made of highly thermally insulated MOB (wood-frame walls). They are clad on the outside with Douglas fir cladding. On the inside, non-adjoining painted boards laid on an absorbent mat correct the acoustics of the different rooms and serve as picture rails for all the scenographic displays.
With the exception of the reception module, which is made of alveolar polycarbonate, the covers are made of coloured PVC membranes. The upper part of the roofs has a "ridge" that serves as ventilation and natural light. This contribution is reinforced in the three mediation modules by roof windows with remote control occultation. The roofs are composed of highly insulated wooden boxes, the inner skin of which is made of plywood.
The main façade and both sides of the building are solid and can be fitted with signs and/or signage. The rear façade has openings for natural lighting of the offices and public toilets.
Construction
The six modules were designed and assembled in part upstream, reducing and facilitating the installation phase on site. Eighty foundation brackets were installed: These "feet" allow for a "clean" intervention, without excavations for conventional foundations and without unwanted cement residues. A ring of wooden beams connects these legs and supports insulated caissons whose surface, made of plywood panels, serves as the floor of the various rooms. All the work was carried out "dry", without polluting the site, which will be returned to its original state after the structure has been dismantled.
Once the plates had been installed, the frameworks were then brought to the site and assembled on the heads of these fittings. As the frameworks were being lifted, the roofers worked to install the waterproofing membranes and cellular polycarbonates on the roof caissons. At the same time, the facade cladding boxes were installed to obtain a "closed and covered" structure before the technical batches and secondary trades (partitions, ceilings, interior joinery and painting) intervened.
Building users opinion
The opening of Les Etincelles starts on June 9, 2021.
If you had to do it again?
Think about the interior design upstream in order to integrate it into the project directly. The building has just been delivered and the mediation activity will begin: in Astronomy, the vibrations which are propagated in the structure of the building still pose some problems of stability of the planetarium projection system.
See more details about this project
http://construire.cc/Photo credit
A. Robin - EPPDCSI
Contractor
Construction Manager
Stakeholders
Construction company
Charpente Cenomane
Jean-Claude BAUDIN - 02.43.46.45.99 - info[at]charpentes-bois.com
https://www.charpentes-bois.com/Agent company
Environmental consultancy
Renolit
Fifi Kassab - 06 03 00 29 21 - fifi.kassab[a]renolit.com
www.renolit.comrecycled recyclable PVC membrane supplier
Environmental consultancy
SECOP
CVC
Assistance to the Contracting Authority
Les Canaux
Marine Gibert - marine[at]lescanaux.paris Caroline Allier caroline.allier[at]lescanaux.paris
http://lescanaux.comCircular economy manager
Designer
Prémices&Co
Jérémie Triaire - 06 33 78 78 02 - contact[a]premicesandco.com
http://premicesandco.com/Interior design agency / Furniture design and design (Agent)
Other consultancy agency
REMIX
Morgan Moinet - contact[at]remixremix.fr - 06 37 28 53 41
http://www.remixremix.fr/Reuse design office - Resource diagnosis and monitoring of cleaning and construction sites for facilities and scenography elements
Company
A Travers Fil
Sylvestre Couzon - 06 71 14 95 45 - sylvestre.couzon[at]atraversfil.org
Collective / associative carpentry workshop
Manufacturer
Pimp Your Waste
Fabien Caron - 06 46 44 08 19 - pimpyourwaste[at]gmail.com
Carpentry - Design and production of furniture
Company
Tricycle Environnement
anne.derbes[at]tri-cycle.fr - 06 07 87 84 11
Logistics (Dismantling, packaging, transport) + Carpentry (production of second-hand furniture)
Environmental consultancy
Bellastock
contact[at]bellastock.com - 06 42 46 27 70
Design and production of second-hand furniture
Manufacturer
Atelier Sève - Le bois de deux mains
Tél : 03.23.53.27.23 - Email : contact[a]seve-mobilier.fr
http://seve-mobilier.fr/Production of second-hand furniture
Energy consumption
- 171,90 kWhep/m2.an
- 96,50 kWhep/m2.an
Real final energy consumption
66,62 kWhef/m2.an
Envelope performance
- 0,32 W.m-2.K-1
- 0,36
More information
Equipment serving as an exhibition room with reversible heating and cooling installed in each mediation room. Hygienic air renewal is provided by a dual-flow air handling unit with energy recovery.
Systems
- Heat pump
- Others
- Tape
- Other hot water system
- Reversible heat pump
- Tape
- Double flow heat exchanger
- Heat pump
Urban environment
Construction and exploitation costs
- 2 800 000 €
Reuse : same function or different function
- Roofing
- Indoor joineries
- Plumbing
| materials | Origin |
| Pvc | Renolit Alkorplan and Alkorbright (white) PVC membranes (9 times recyclable) / re-use / these are offcuts from other sites, in particular for a building, a factory and a stadium. |
| plywood | Reuse / dismantled at the Discovery Palace / cut and engraved to form pieces of furniture. |
| laminate panels, | Reuse / dismantled at the Discovery Palace / cut and engraved to form pieces of furniture. |
| aluminum panels | Reuse / dismantled at the Discovery Palace / cut and engraved to form pieces of furniture. |
| Tables and benches | Reuse / dismantled at the Discovery Palace |
| Parquet | Reuse in platforms / dismantled at the Discovery Palace |
| Geology signage | Reuse in coat racks and cladding / disassembled at the Discovery Palace |
| Chairs: schoolboy | The school chairs were collected by Tricycle from schools. They have been "grafted" onto office chair pistons. |
Environmental assessment
Social economy
Indoor Air quality
Reasons for participating in the competition(s)
The construction of the building
- In wood and in colours
Composed of six tall shapes (16 m high each) in bright colours, inspired by circus codes, this structure is intended to create a strong visual landmark. The construction techniques used for this structure are inspired by traditional know-how in timber frame structures and walls, while implementing state-of-the-art prefabrication and assembly techniques. The building is mainly made of wood and will store carbon rather than produce it; the walls of the different modules are made of highly thermally insulated wood-frame walls. The roofs are made of coloured PVC membranes taken from other building sites. These membranes are laid on a thick blanket of thermal insulation. On the outside, the walls will be clad with fir wood cladding. Inside, Douglas fir planks laid on an absorbent mat will ensure the acoustics of the different rooms and will serve as scenic picture rails.
- Modular and durable
The six modules were designed and assembled in part upstream, reducing and facilitating the installation phase on site. Eighty foundation brackets were installed: these "feet" allowed for a "clean" intervention, without excavations for conventional foundations and without unwanted cement residues. A ring of wooden beams connects these legs and supports insulated caissons whose surface, made of plywood panels, serves as a floor for the various rooms. All the work was carried out "dry", without polluting the site, which will be returned to its original state after the structure has been dismantled.
Once the plates had been installed, the frameworks were then brought to the site and assembled on the heads of these fittings. As the frameworks were being lifted, the roofers worked to install the waterproofing membranes and cellular polycarbonates on the roof caissons. At the same time, the facade cladding boxes were installed to obtain a "closed and covered" structure before the technical batches and secondary trades (partitions, ceilings, interior joinery and painting) were involved. At the end of its operation, this temporary installation can be easily dismantled and reassembled, in whole or in part, taking with it a little of the history of this ephemeral palace and thus participating in the chain of re-use.
The layout and scenographic design of the interior spaces are part of a circular economy project with the reuse of materials from the dismantling of the scenographic installations and furniture elements of the Palais de la découverte.
All the scenographic fittings were made exclusively with materials from the Palais de la découverte: partitions, benches and furniture were thus transformed for a new life in the Étincelles du Palais de la découverte.
The interior fittings are made with approximately 98% of reused materials (by volume) from the Palais de la Découverte. Only the furniture hardware (hinges, drawer slides, locks, castors) is new.
In addition, the use of materials has included optimising cuts and recovering material off-cuts for other projects: Chutes Libres workshops (Premices & Co), Atelier Gepetto (Tricyle), eco-designed zero waste furniture (Pimp Your Waste) and for training courses (À Travers Fil).
The furniture is designed to be dismountable in the form of independent modules, with interchangeable parts, or made of reversible assemblies.
The carbon impact is low thanks to the rationalisation of transport and material movements.
The furniture, designed with reusable materials, is also designed to be easily dismantled and reused again, so glued assemblies are avoided as much as possible in favour of interlocking, pegged or screwed assemblies.
A set of swivel seats was made from second-hand school chairs assembled on swivel legs.
Building candidate in the category
