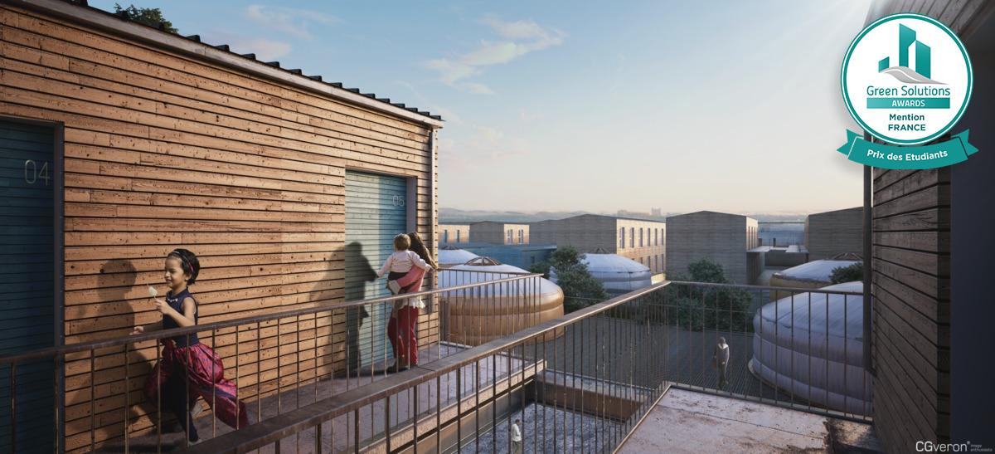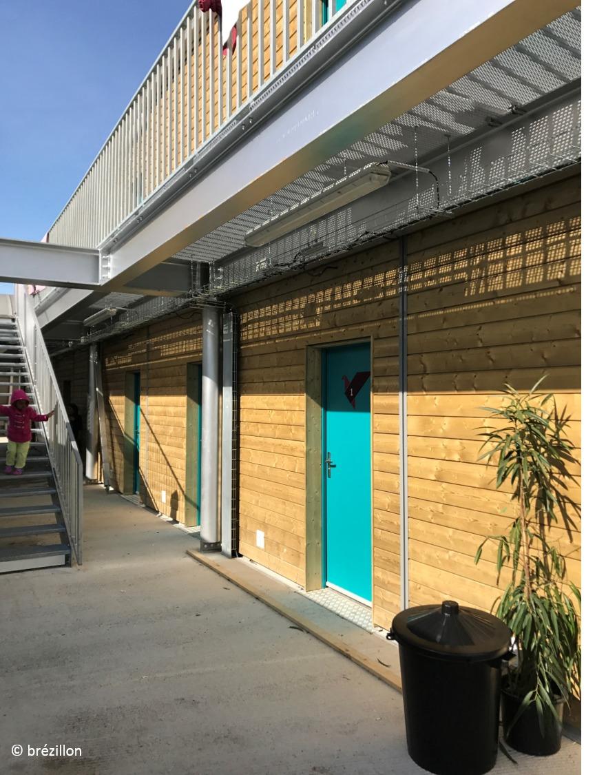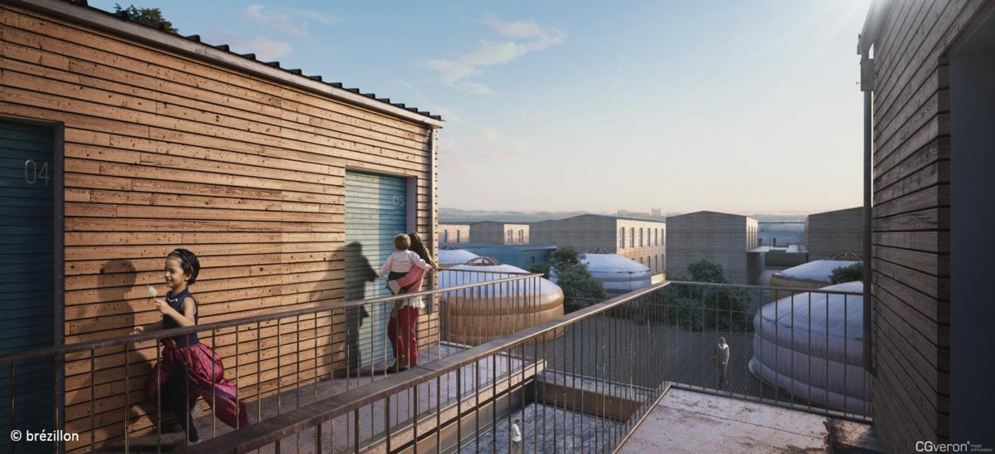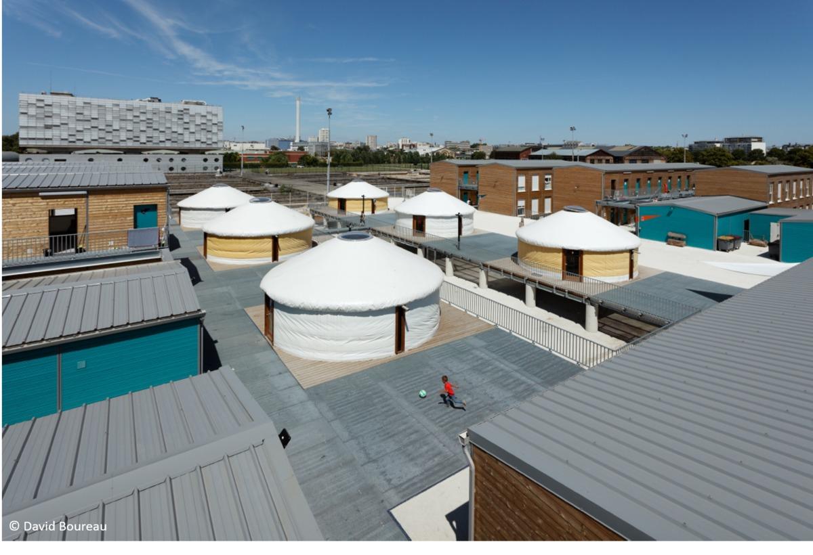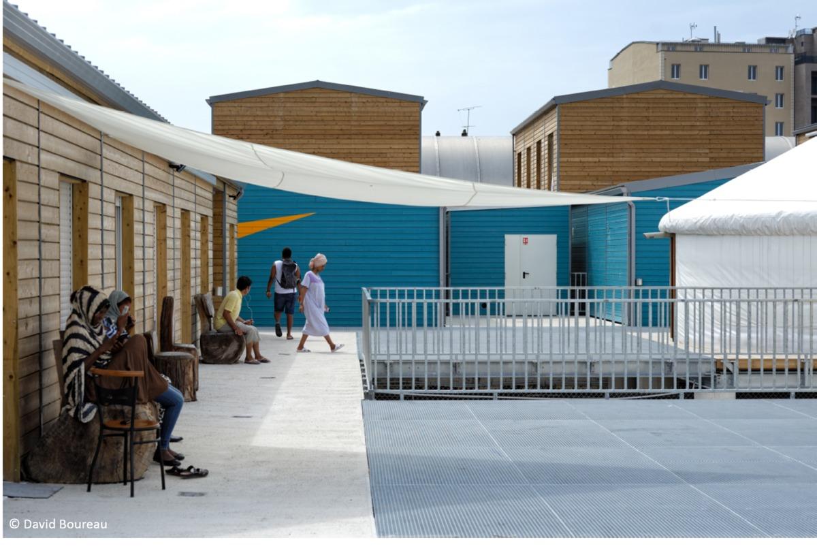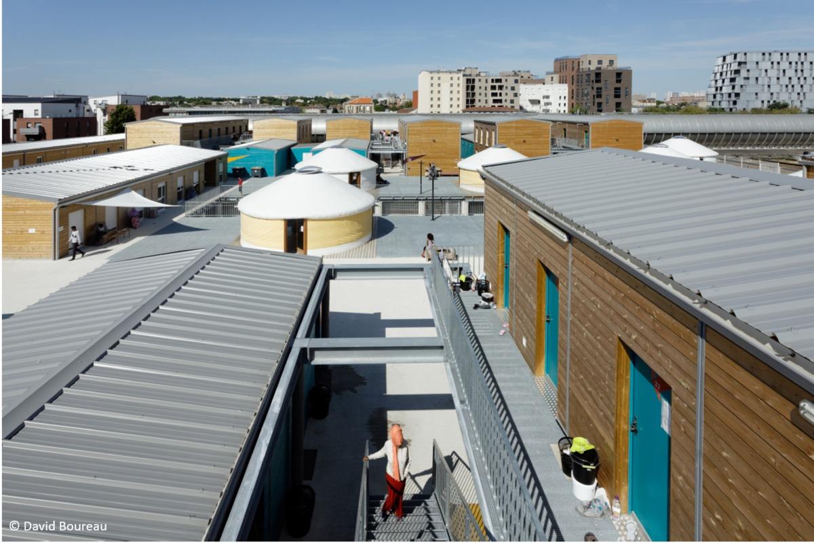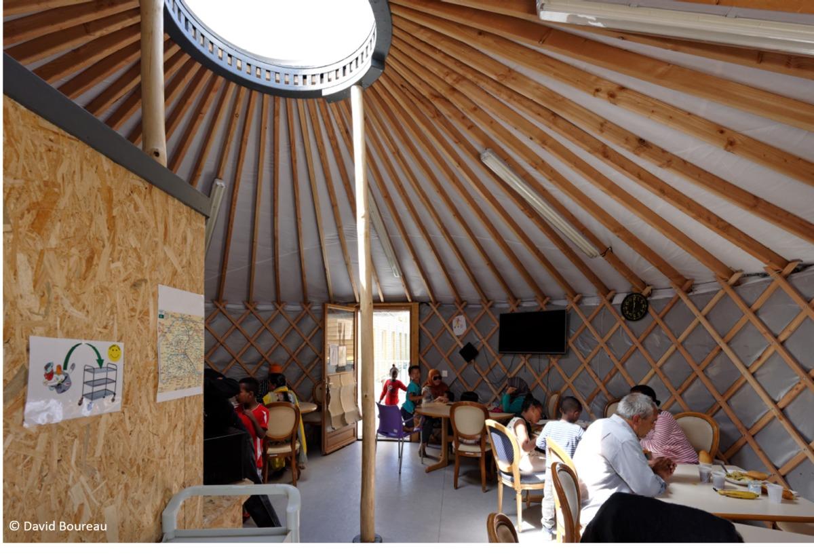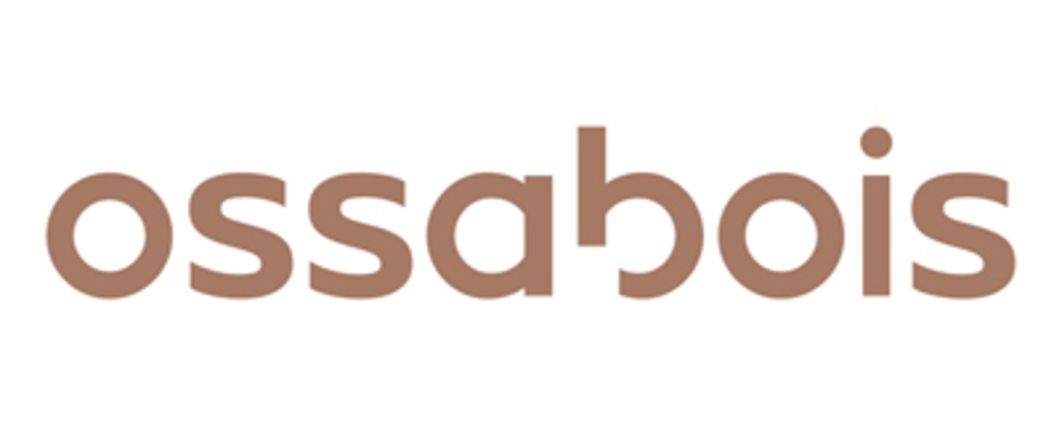Emergency accommodation center in Ivry-sur-Seine
Last modified by the author on 25/03/2021 - 11:58
New Construction
- Building Type : Collective housing < 50m
- Construction Year : 2016
- Delivery year : 2017
- Address 1 - street : 37 avenue Jean Jaurès 94200 IVRY-SUR-SEINE, France
- Climate zone : [Cfb] Marine Mild Winter, warm summer, no dry season.
- Net Floor Area : 5 022 m2
- Construction/refurbishment cost : 4 705 614 €
- Number of Dwelling : 225 Dwelling
- Cost/m2 : 937 €/m2
-
Primary energy need
kWhep/m2.an
(Calculation method : )
The Emergency Housing Center of Ivry-sur-Seine has been designed to accommodate 400 people, families, couples, single women for a duration of occupation of 2 to 6 months, the time to prepare a request for asylum. Its installation is temporary, it must last 5 years maximum.
The program includes:
- An education pole of 4 classes
- A reception and administrative area of 291 m², and 2 multipurpose rooms
- A health area and a shop space
- 6 yurts serving refectory
- 400 accommodation places
The approach of the building owner Emmaus Solidarity
The emergency. This notion commits us to the essential. The slider focuses first on this central question: how to offer dignity and quality of use to a vulnerable population, diverse cultures? Space is not practiced the same way in Sudan, Eritrea, Syria, Afghanistan. The notion of "living" is mosaic.
The lowest common denominator, however, is the primitive one of the human group. The structure of a city has some invariants. Between public space and the most intimate space, Man willingly accommodates a life in community. Man organizes his life around this permanent transition from public space to private space, from sociability to introversion. This constituted a first entry into the project. We have arranged the six yurts as mess rooms and multipurpose rooms in the heart of the center. The vast spaces separating them offer so many places, support to this society of buildings. These places are ideal for children's hiding games in volleyball or improvised football for adults), but also for discussion and exchange. On either side of this central space, there are three streets for isolated women and couples and three streets for families.
And then, we must repair the living. Each person comes with his story, his fragilities, his strengths. We had to make sure that this refuge could, indifferently, become the receptacle of these courses. Whether one has fled war, forced marriage, repression or oppression, one must be able to understand that one is welcomed and protected. We wanted, while thinking elementary, to give the same attention to each one, the dignity.
Past the Welcome Center, two existing north-south streets serve the "family" neighborhood and the "isolated" neighborhood (isolated women and couples). In a close relationship with the two districts, the health center and the store are located along the two main north-south axes. This makes it possible to give access from one neighborhood and the other directly to these central facilities in the program but also to manage a distance of the two neighborhoods.
In this central space, an esplanade also hosts equipment in the form of yurt sheltering the refectory. The atypical form of the yurt was chosen to signify the singularity of the equipment within the set, and create a visual appeal at the heart of the device. Inside each neighborhood the units are cut out "like streets". This allows each occupant to appropriate his place of life as one would be familiar with his neighborhood by successive sequences in the city: from his city to his neighborhood, from his neighborhood to his street, from his street to his building, from his building to his home.
As the modules line up, the materials (the wood of the modules, the metal of the passageways, the canvas of the yurts) and the colors (from yellow to turquoise blue) are repeated, nothing is less like the image of " camp ". All here speak today of a "village". This was a choice: in the absence of a proximity to the city, the Center seeks to offer the lineaments of an urban space: "neighborhoods" (distinct subassemblies), "streets" (short alleys spacing the ranks of modules), a place, open heart of all the device where the six yurts are held, where the common services open, and everywhere the public space open to all.
Sustainable development approach of the project owner
The emergency. This notion commits us to the essential . The slider focuses first on this central question: how to offer dignity and quality of use to a vulnerable population , diverse cultures? Space is not practiced the same way in Sudan, Eritrea, Syria, Afghanistan. The notion of "living" is mosaic.
The lowest common denominator, however, is the primitive one of the human group. The structure of a city has some invariants. Between public space and the most intimate space, Man willingly accommodates a life in community. Man organizes his life around this permanent transition from public space to private space, from sociability to introversion. This constituted a first entry into the project. We have arranged the six yurts as mess rooms and multipurpose rooms in the heart of the center. The vast spaces separating them offer so many places, support to this society of buildings. These places are ideal for children's hiding games in volleyball or improvised football for adults), but also for discussion and exchange. On either side of this central space, three streets for isolated women and couples and three streets for families.
And then, we must repair the living . Each person comes with his story, his fragilities, his strengths. We had to make sure that this refuge could, indifferently, become the receptacle of these courses. Whether one has fled war, forced marriage, repression or oppression, one must be able to understand that one is welcomed and protected. We wanted, while thinking elementary, to give the same attention to each one, the dignity.
Architectural description
Past the Welcome Center, two existing north-south streets serve the "family" district and the "isolated" district. In a close relationship with the two districts, the health center and the store are located along the two main north-south axes. This makes it possible to give access from one neighborhood and the other directly to these central facilities in the program but also to manage a distance of the two neighborhoods.
In this central space, an esplanade also hosts equipment in the form of yurt sheltering the refectory. The atypical shape of the yurt was chosen to signify the singularity of the equipment within the set, and create a visual appeal at the heart of the device. Inside each neighborhood the units are cut out "like streets". This allows each occupant to appropriate his place of life as one would be familiar with his neighborhood by successive sequences in the city: from his city to his neighborhood, from his neighborhood to his street, from his street to his building, from his building to his home.
As the modules line up, the materials repeat, nothing is less like the "camp" image. All here speak today of a "village". This was a choice: in the absence of a proximity to the city, the Center seeks to offer the lineaments of an urban space: "neighborhoods", "streets", a place, open heart of all the device where hold the six yurts, where the common services open, and everywhere the public space open to all. But more than that, one is struck by the blurring of what could have been the stiffness and the monotony of the modular principle.
The landscape of the Center offers surprisingly the springs of the picturesque: sober and changing variations of volumes, heights and colors, and in the middle, these affable yurts, saying so much by allusion of the genius of the nomads and their encampments, of the humanity of the first shelter ...
See more details about this project
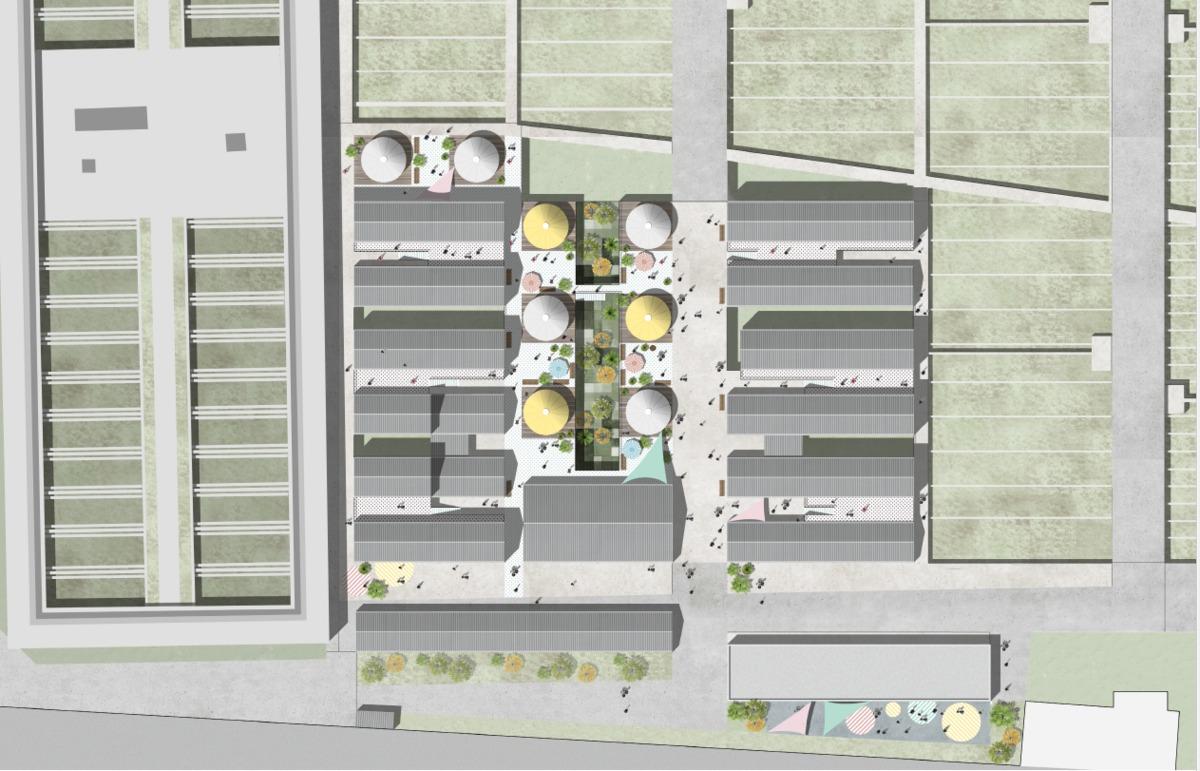
Contractor
Construction Manager
Stakeholders
Company
Ossabois
http://www.ossabois.fr/Wood frame
Company
Brezillon
http://www.brezillon.fr/General Enterprise
Envelope performance
Systems
- Individual gas boiler
- Urban network
- No cooling system
- Single flow
- No renewable energy systems
Urban environment
- 21 000,00 m2
Product
3D modules arranged
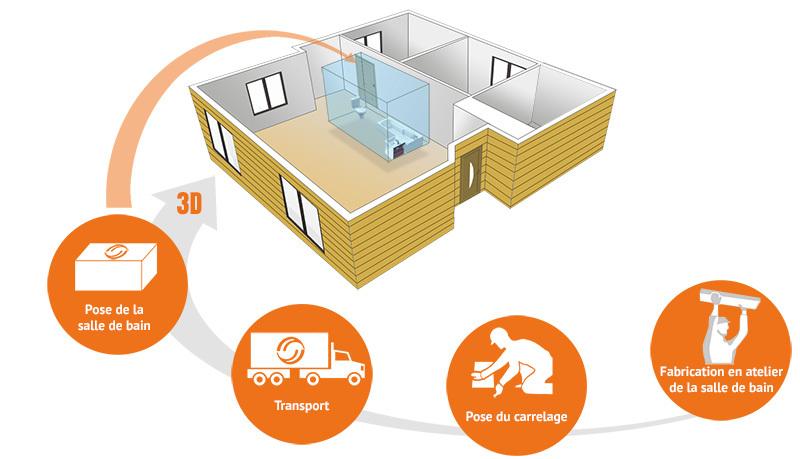
Ossabois
Michel Veillon
http://www.ossabois.frGros œuvre / Structure, maçonnerie, façade
The Ossabois 3D construction mode industrialises the modular construction by integrating all trades, such as carpenters, plumbers, electricians or painters.
On leaving the factory, an accommodation room is equipped and furnished 100%, delivered on site and then placed on site at the rate of 4 to 8 units per day, which allows to meet deadlines that would be impossible under construction classic.
Construction and exploitation costs
- 9 200 000 €




