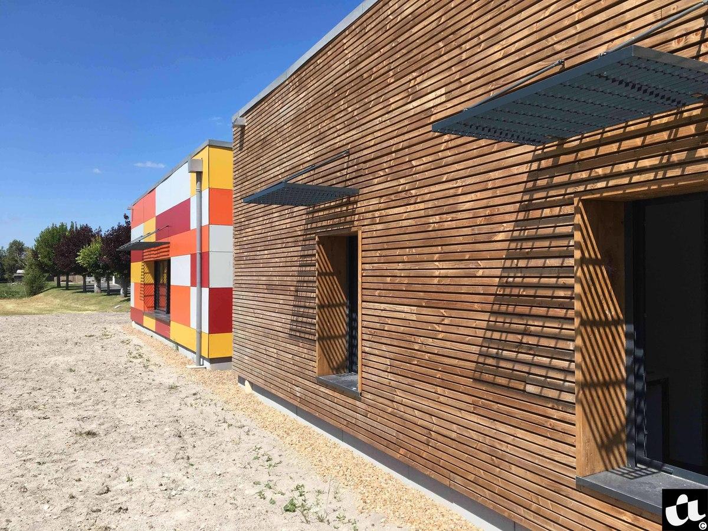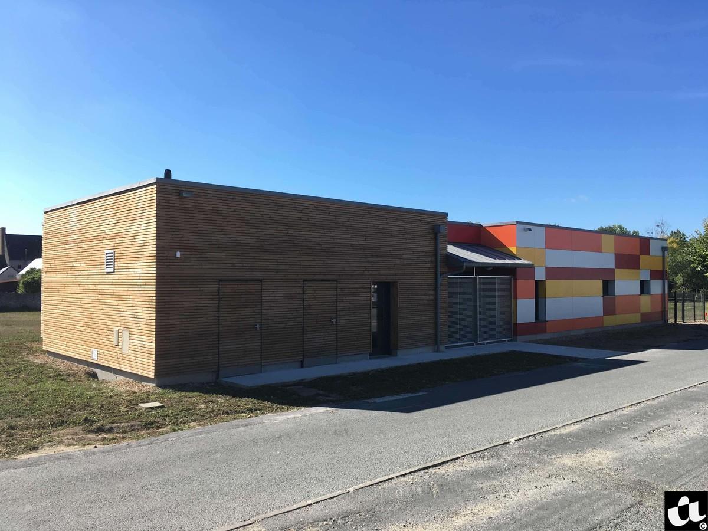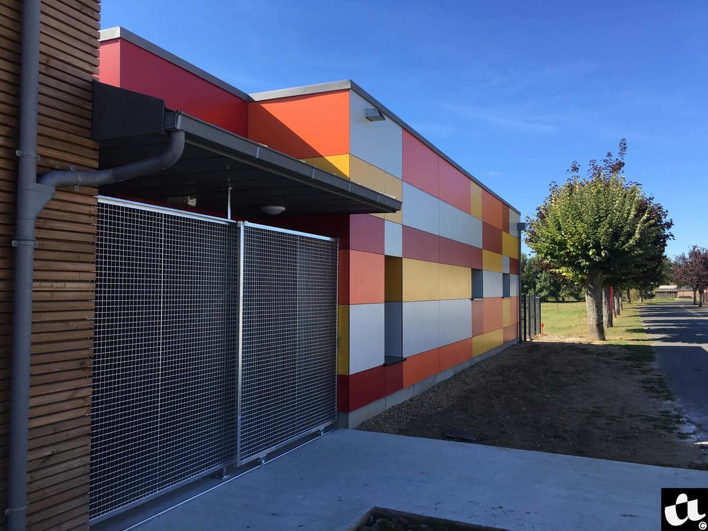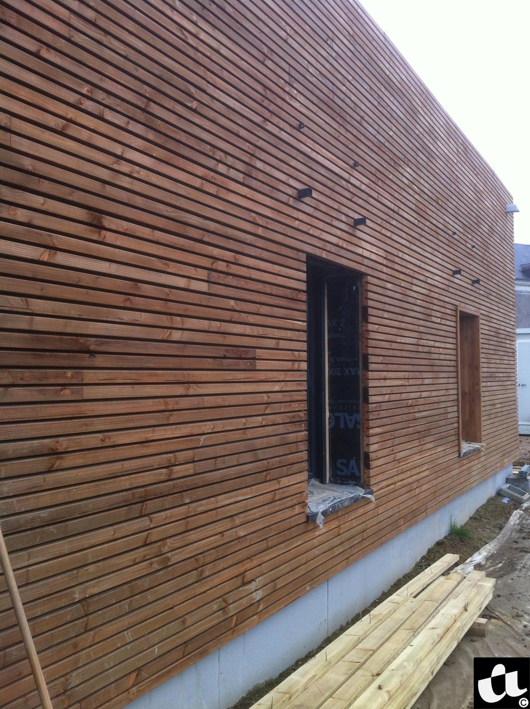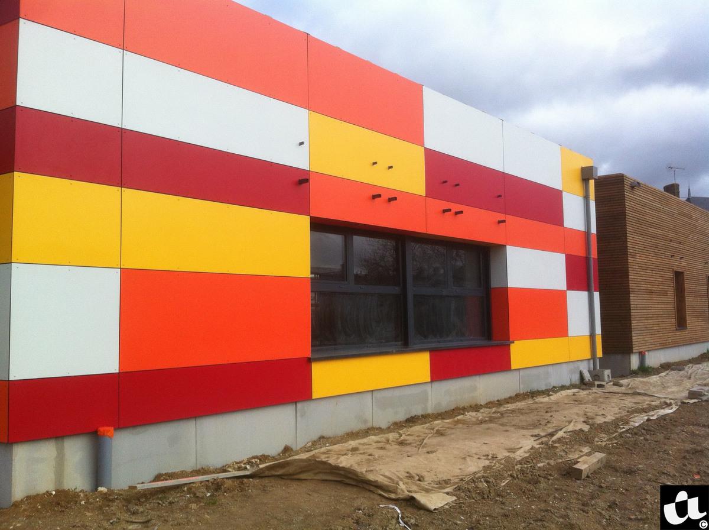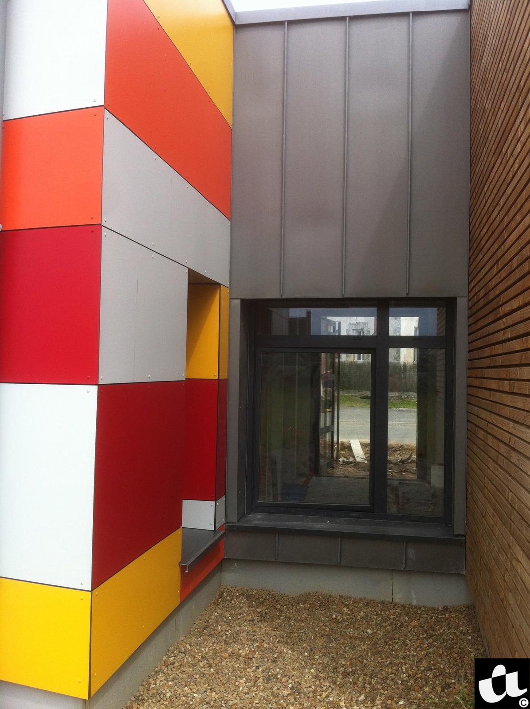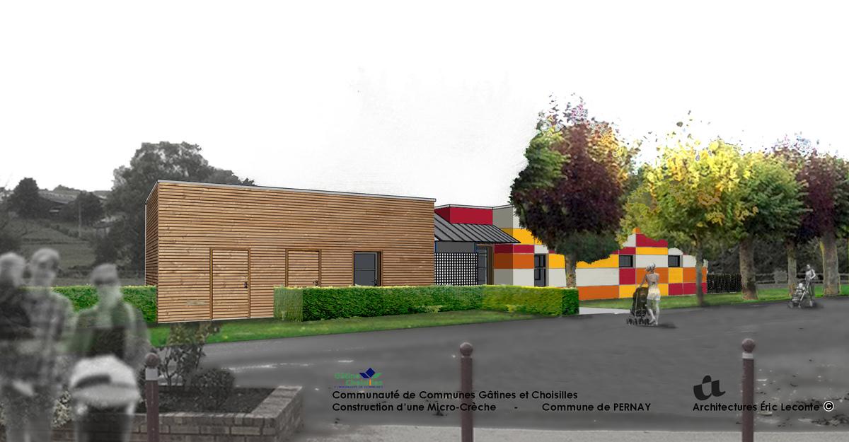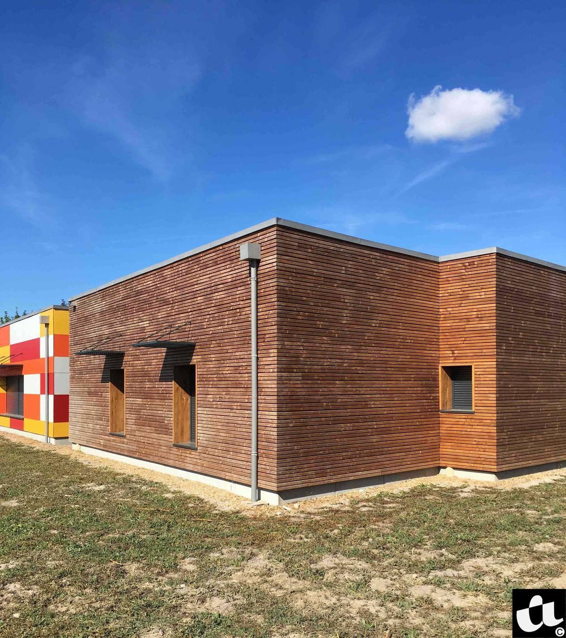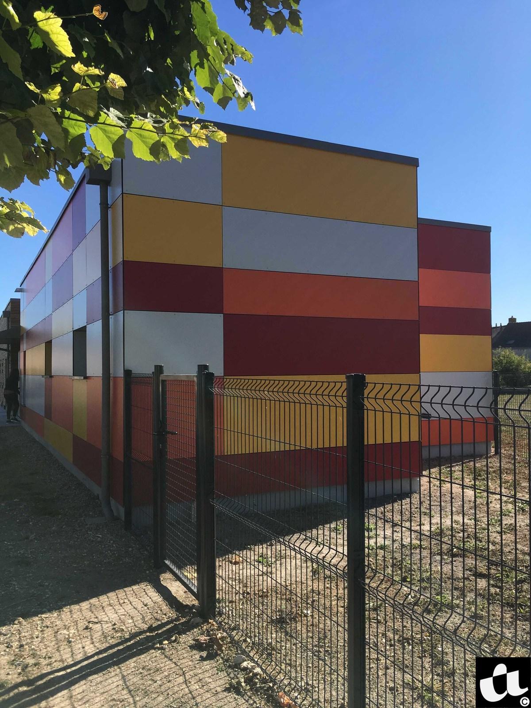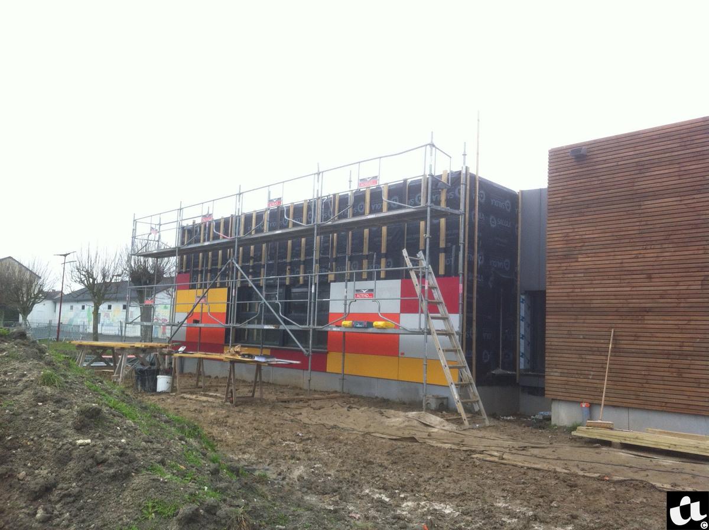Eco-construction of a micro-nursery in Pernay
Last modified by the author on 13/06/2019 - 09:53
New Construction
- Building Type : Preschool, kindergarten, nursery
- Construction Year : 2017
- Delivery year : 2018
- Address 1 - street : rue de la Gare 37230 PERNAY, France
- Climate zone : [Cwb] Mild, dry winter, cool and wet summer.
- Net Floor Area : 183 m2
- Construction/refurbishment cost : 328 666 €
- Number of Children : 1 Children
- Cost/m2 : 1795.99 €/m2
-
Primary energy need
97 kWhep/m2.an
(Calculation method : RT 2012 )
-Compactness of the frame, South solar gains, solar protection, reinforced insulation, biosourced materials
-Low floor of insulating RCH
-Reinforced insulation of buried parts
-Structure and timber frame
-Wood cladding, zinc and veture composite panel
-Outer / inner insulation made of wood wool
-External joinery reinforced insulation, profiles with thermal / phonic bridge breakage
-Low consumption and servo lighting fixtures according to occupancy rate
-Limited flow faucets
-Mixed low temperature condensing boiler
-High efficiency double flow ventilation
-Reinforced airtightness
Sustainable development approach of the project owner
Meet the demand of the families of the Commune
Efficient, economical and virtuous building: communal will
Architectural description
Coherence with the ambitions of the public authorities in terms of sustainable development / confirm the choice of a virtuous, sustainable, adaptable and evolutive constructive principles / Choose simple materials of maintenance to make choices of design guaranteeing the optimization of the energy costs during the ranges of occupation management / Controlled and regulated energy
Search for energy sobriety / optimisation of the time "construction site" / respect of the allocated budget qualification of the southern entrance of the Commune interaction direct between MICRO-CRECHE and existing buildings / work on the envelope and the volumetry (volumetry and simple contrasts) / interior spaces quickly readable/ benchmarks for users concerning general soothing ambient comfort (brightness, colors, materials, acoustics) / PMR regulation requirements (walk-in building)
Contractor
Construction Manager
Stakeholders
Designer
Éric LECONTE (mandataire de l'équipe Maîtrise d'oeuvre)
Éric LECONTE - 02 46 10 54 98 - [email protected]
http://quarante6.com/wordpress/Architect
Thermal consultancy agency
bet CALLU
Mr MUREAU - 02 47 50 91 16 - [email protected]
https://www.bureau-etudes-callu.fr/Thermal Study Office
Company
sarl POUËSSEL
Mr POUËSSEL - 02 47 53 92 80 - [email protected]
https://www.stephane-pouessel.comM.O.B. - frame - ITE - cladding and cladding - zinc roofing
Company
BERNEUX Construction
Mr BERNEUX - 02 47 23 14 80 - [email protected]
https://www.berneux.frBig work
Company
BRISSET
Mr RIBEIRO - 02 47 44 24 45 - [email protected]
exterior joinery - locksmith
Company
ASSISTANCE ÉTANCHÉITÉ
Mr PAIN - 02 47 25 07 08 - [email protected]
sealing
Type of market
Global performance contract
Energy consumption
- 97,00 kWhep/m2.an
- 98,00 kWhep/m2.an
Envelope performance
- 0,25 W.m-2.K-1
- 0,86
- 0,60
Systems
- Low temperature gas boiler
- Condensing gas boiler
- Low temperature floor heating
- Low temperature gas boiler
- Condensing gas boiler
- No cooling system
- Double flow heat exchanger
- No renewable energy systems
Urban environment
- 424,00 m2
- 52,00 %
- 48,00
Product
STEICO
STEICO
Second œuvre / Cloisons, isolation
WOOD WOOL
GOOD
Construction and exploitation costs
- 30 000 €
- 360 000 €
Comfort
Reasons for participating in the competition(s)
This new childcare structure should, first and foremost, meet the requirements and the quality and intentions of this type of very specific public equipment.
The stake, and the social responsibility of the Architect, was to offer an architecture suiting the sensorial character of the place so that the children welcomed (from 9 months to 3 and a half years) flourish and have a landmark.
The overall strategy to achieve the comfort goals , certainly more than any other program, was the attention to construction details, the treatment of light, acoustics, and ambient air, colour usage and materials associated with the complexity of uses.
In terms of urban planning at the scale of the Commune, this new establishment had to respond to its social vocation . The location of the plot, located in the immediate vicinity of the city center, is a privilege to help requalify the place and strengthen its close relationship with the town center .
To conclude our intentions states and of our approach, the functional, architectural and urban translation of the project has had the pretension to be the synthesis of our analysis of the program and the pententiel of development of the site to produce meaning , to through a logical, simple, coherent and adapted to the quality of reception of users .
Building candidate in the category

Santé & Confort

Prix du public





