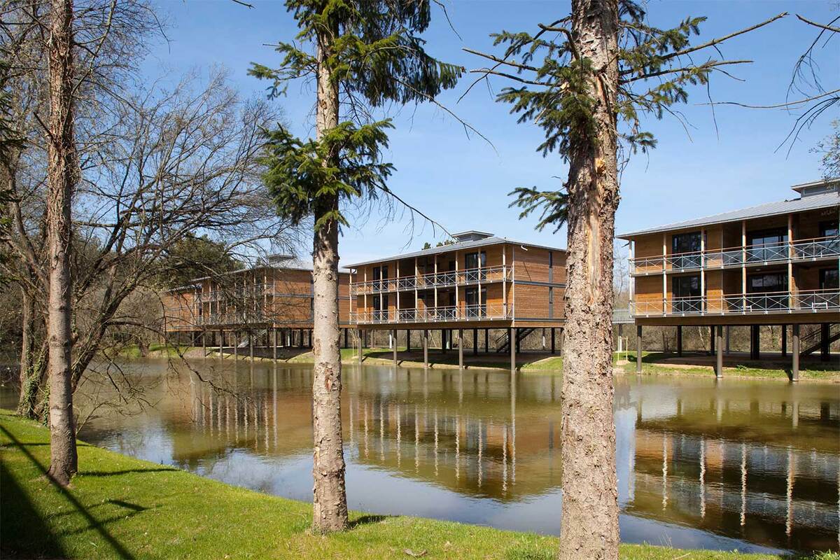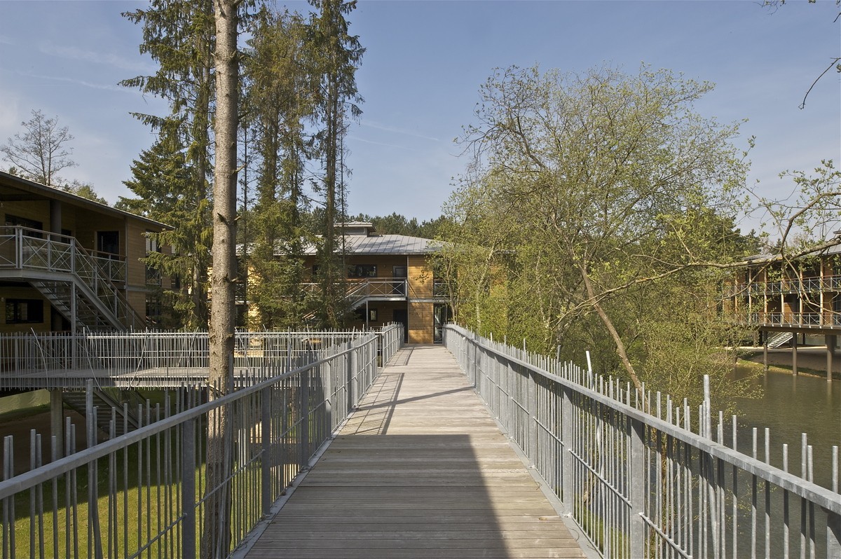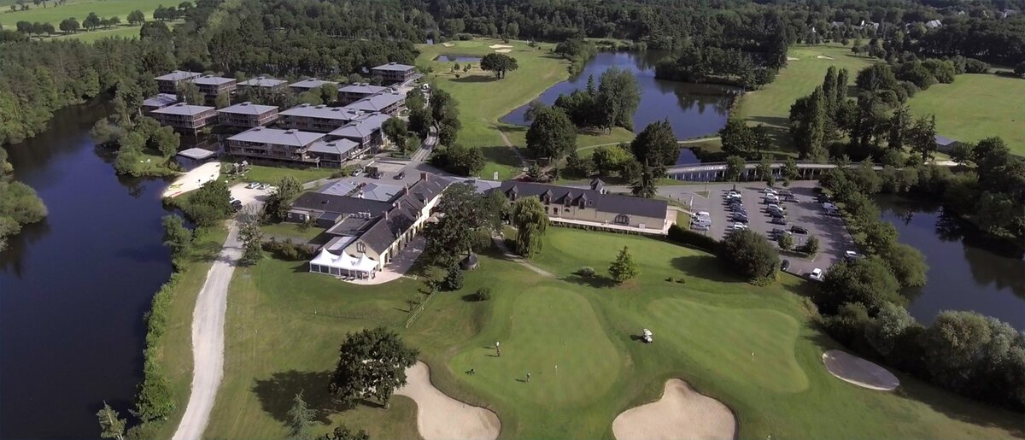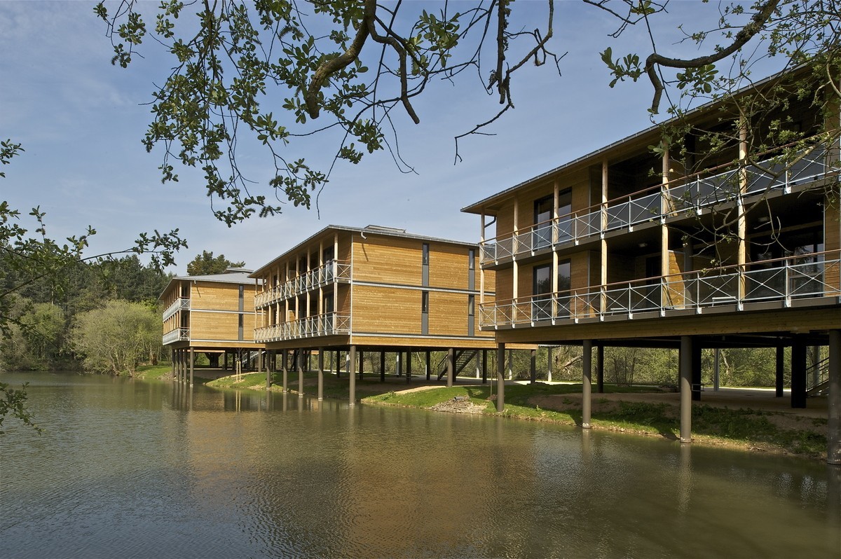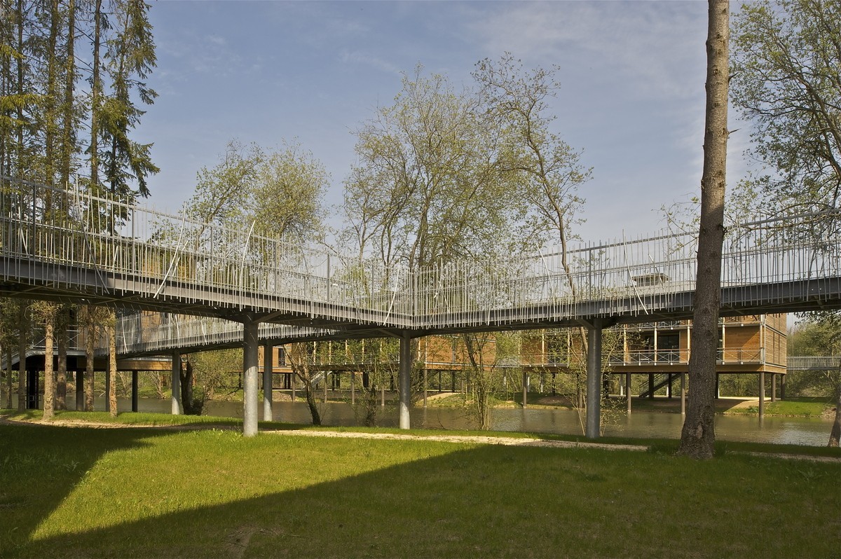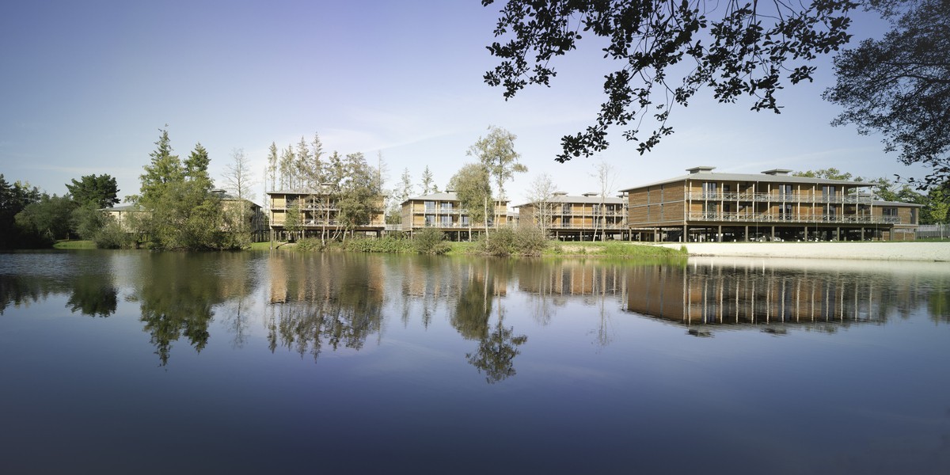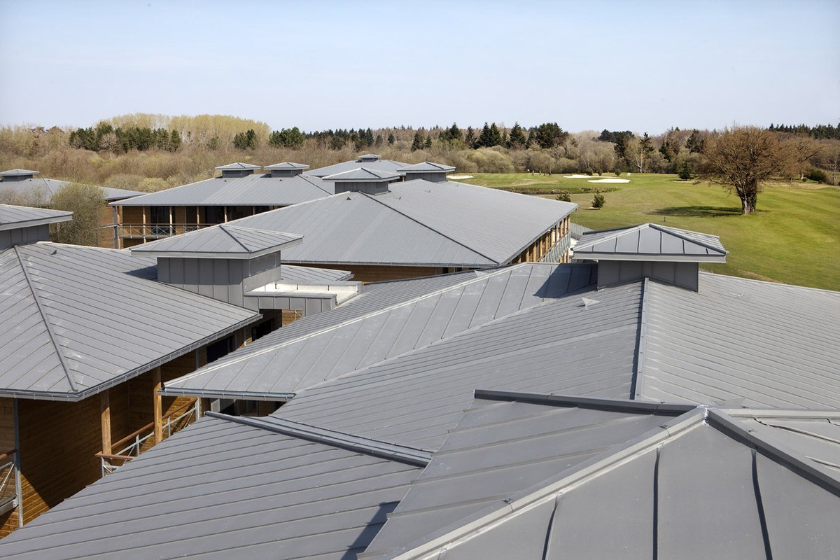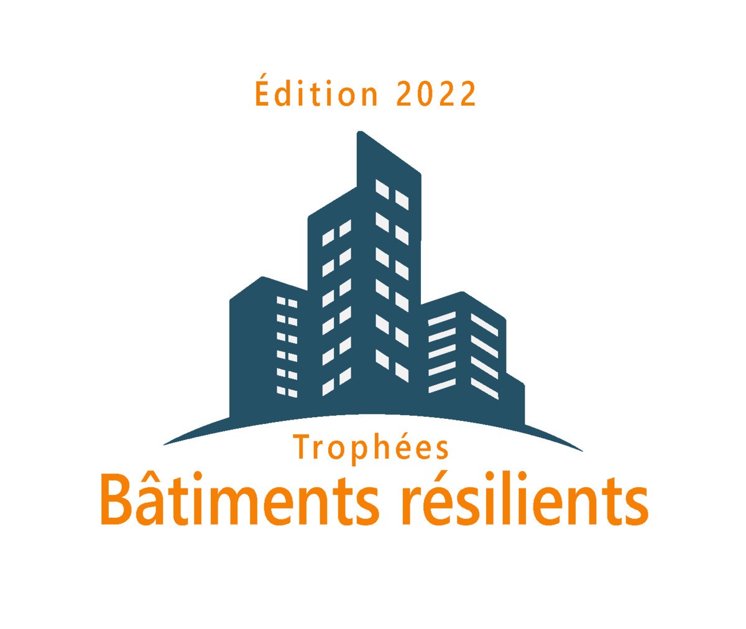Domain of Cicé-Blossac
Last modified by the author on 20/06/2022 - 10:14
New Construction
- Building Type : Hotel, boarding house
- Construction Year : 2008
- Delivery year : 2010
- Address 1 - street : Avenue de la Chaise 35170 BRUZ, France
- Climate zone : [Cfb] Marine Mild Winter, warm summer, no dry season.
- Net Floor Area : 6 500 m2
- Construction/refurbishment cost : 15 100 000 €
- Number of Bedroom : 62 Bedroom
- Cost/m2 : 2323.08 €/m2
Certifications :
-
Primary energy need
55 kWhep/m2.an
(Calculation method : RT 2005 )
The Residence « Domain of Cicé-Blossac Resort & Spa » is a hotel residence of 62 apartments located in the immediate vicinity of the Golf of Cicé-Blossac and a river. The charm of the landscape, of the preserved and magnified environment, reveals an ideal place to blossom in contact with nature.
Quietness of nature, charm of a reserved environment, the Domaine de Cicé-Blossac is a prestigious place, ideal for the organization of events, seminars or meetings.
The building is built on stilts both to cope with floods that may affect the land but also to keep a visual transparency of the landscape at ground level. This device sums up the spirit of the architect's intervention: to make environmental constraints an architectural asset.
The crucial point of the use of this site for residential purposes remains its floodable character with four major criteria:
- free flow of water ;
- guaranteeing the safety of goods and people ;
- preservation of the fauna and flora ;
- architecture blended into the landscape.
The floods, which occur on average every seven years, are between December and March. During this period, the practice of golf is slowed down but the hotel unit continues to welcome business customers. The residences must therefore remain accessible at all times, which implies the creation of outdoor walkways set on stilts.
The constraints become the source of creativity of the project and inscribe them durably in our landscape by valuing and integrating from its conception the environmental data.
The environmental qualities of the project are to be sought in a discreet integration into a sensitive natural environment: controlled visual impact and successful landscape integration.
- The Domaine de Cicé Blossac won the International Special Environmental Prize at the Archizinc Trophy in 2010 ;
- Selected for the Architecture Bretagne Prize in 2010.
Sustainable development approach
The project is part of an approach that respects the environment and the particular water landscape.
If the Cicé park seems to have always been a natural site, this appearance is actually deceptive. Before being occupied by a golf course and a hotel residence, it was a gravel pit that supplied the city of Rennes with building materials. The ponds of the park fill the old holes left in the ground by the excavations. In this place halfway between industry and nature, the architect sought to submit his architecture to the environment. This has resulted in an attention to eco-design perceptible in all aspects of the project.
- Rainwater recovery is managed on the plot and the water is directed to absorbent landscaped valleys before being discharged into the water body.
- The fauna that pre-existed on the site before the construction operation returned at the end of the work to nestle in their burrows on the ground. The open plan first floor allows animals to move freely on the ground without constraint or hasty cuts. Rabbits, coypu and squirrels amuse the hotel's guests with their newfound nature.
- The birds have come to make their nests in the holes of the beams under the floor inhabited by man.
Architectural description
- Construction in wood frame.
- Sober and elegant architecture where wood predominates. The apartments, gathered in cottages on stilts, benefit from unobstructed views of the water and the golf course, which makes the whole site exceptional.
- The natural color of the wood ensures integration into the landscape.
See more details about this project
https://www.domainedecice.com/fr/hotel-golf-restaurant-rennes-bretagnehttp://www.architecte-loyer.com/DCB.html
Photo credit
Philippe Ruault
Video: Diadao
Contractor
Construction Manager
Stakeholders
Structures calculist
ETSB
02 23 45 06 80
Concrete design office
Company
CARDINAL
02 99 34 90 86
Environmental consultancy
Société Hamel
02 99 62 52 10
Surveyor
Environmental consultancy
Menuiserie Cardinal
02 99 34 59 40
Carpenter
Environmental consultancy
SOCOTEC
02 99 83 55 88
Safety and Health Protection Coordinator
Environmental consultancy
ECO2L
02 99 83 86 99
Construction Economist
Thermal consultancy agency
Thalem Ingenierie
02 99 05 30 10
Environmental consultancy
SOL Conseil
02 99 31 77 07
Geotechnical study office
Energy consumption
- 55,00 kWhep/m2.an
- 130,00 kWhep/m2.an
Systems
- Electric heater
- Individual electric boiler
- No cooling system
- Single flow
- No renewable energy systems
Risks
- Flooding/Slow flood
Urban environment
- 5 minutes from Saint-Jacques airport;
- 90 minutes from Paris by TGV;
- 5 minutes from the exhibition center.
Product
Wooden walkways & stilts
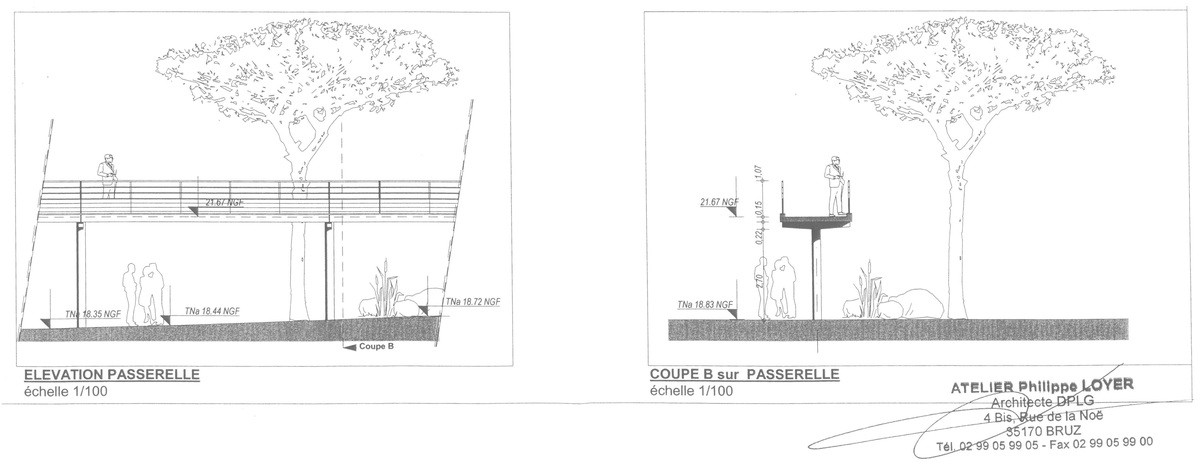
Gros œuvre / Charpente, couverture, étanchéité
Footbridge established above the coast of the highest waters to ensure accessibility even during periods of flooding.
Footbridge built on stilts, allowing the free flow of water.
Walkway 1.80m wide and strong enough to support the passage of fire hose reels and people (firefighters and users).
Construction and exploitation costs
- 15 100 000 €
Water management
- 240,00 m3
Indoor Air quality
Comfort
Reasons for participating in the competition(s)
Very many French municipalities are crossed by a watercourse or include a body of water on their territory, and it is quite naturally that these municipalities tend to seek an enhancement of these spaces . However, any development projects seem incompatible with the regulations in force in these sectors. In particular, Natural Flood Risk Prevention Plans (PPRI) generally introduce restrictions on the construction of new buildings in flood-prone areas . However, land development projects are an essential source of development and have a real capacity for innovation.
Through this application, we wish to show that construction is possible in wet and flood-prone areas , provided that the protection of property and people is respected, through designs adapted to the location.
The constraints become the source of creativity of the project and inscribe them durably in our landscape by valuing and integrating environmental data from its design.
Building candidate in the category





