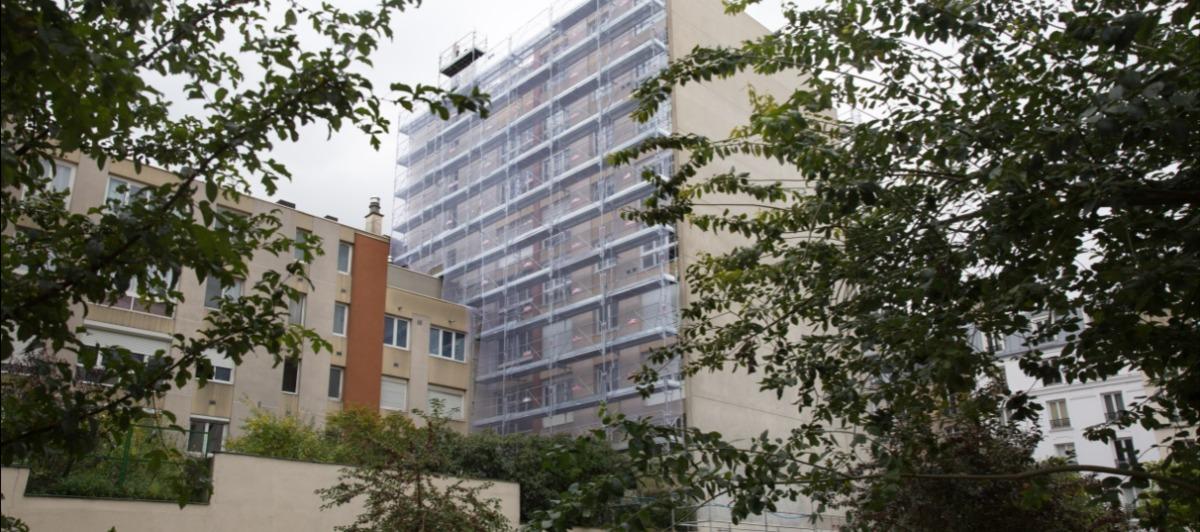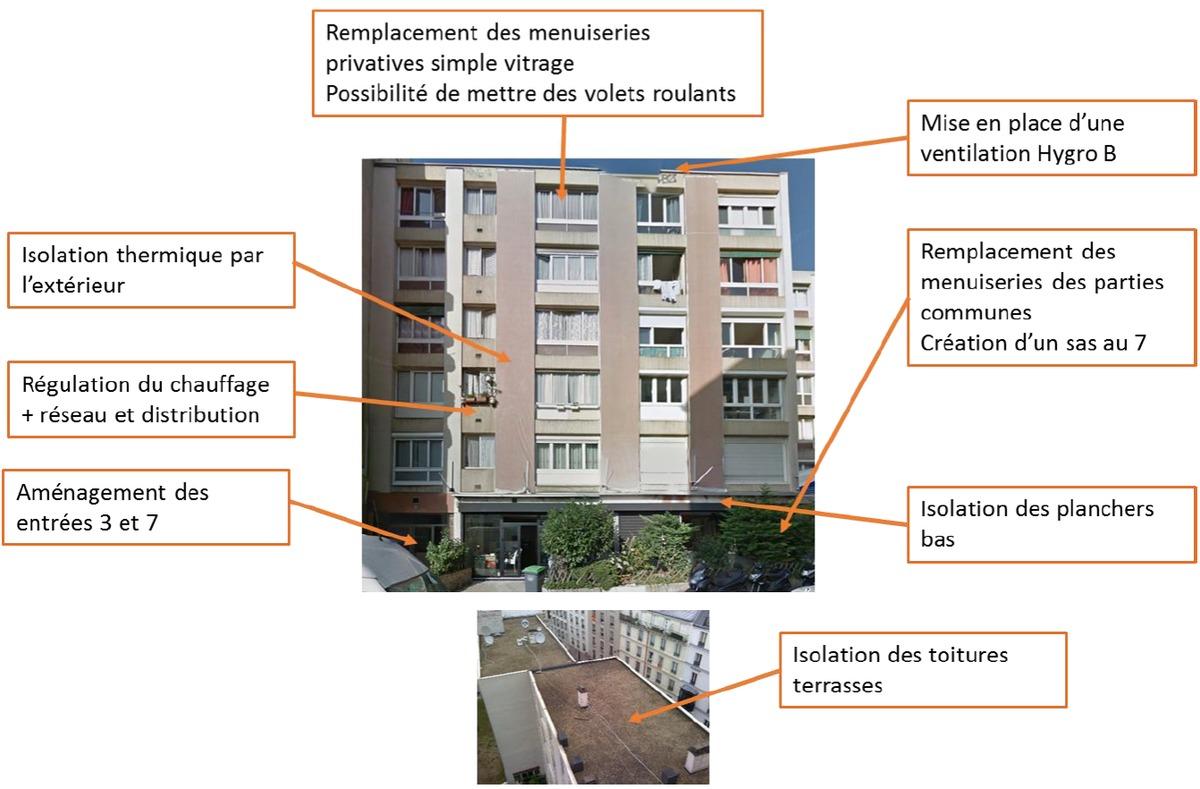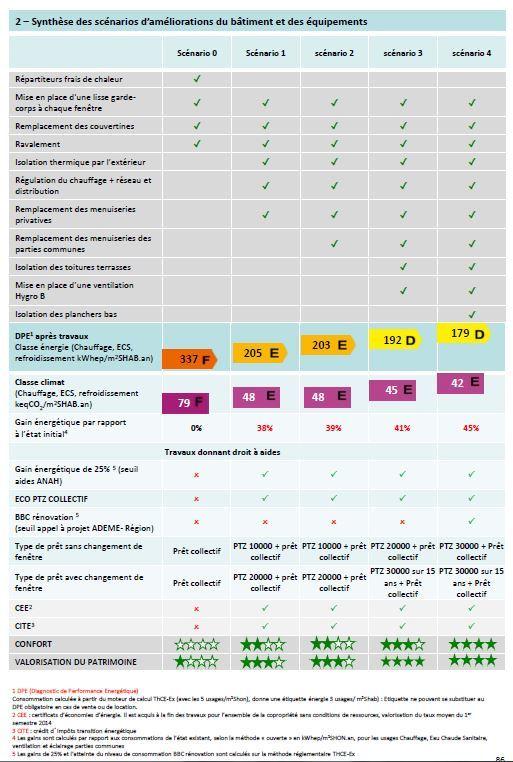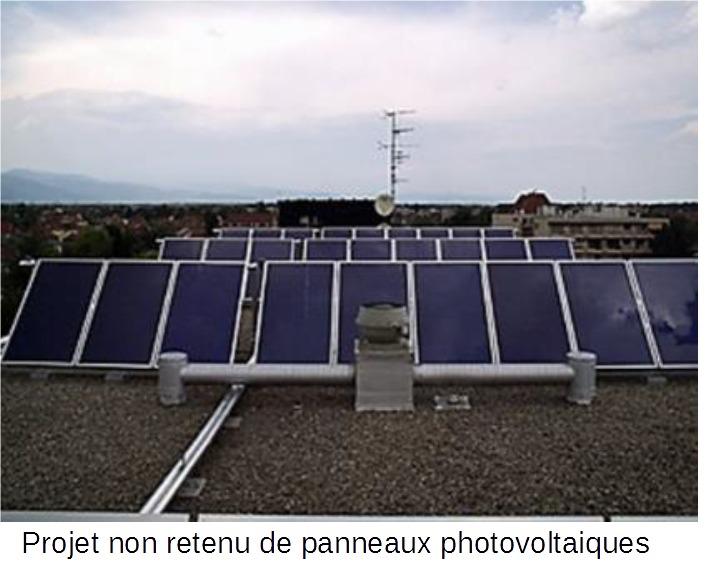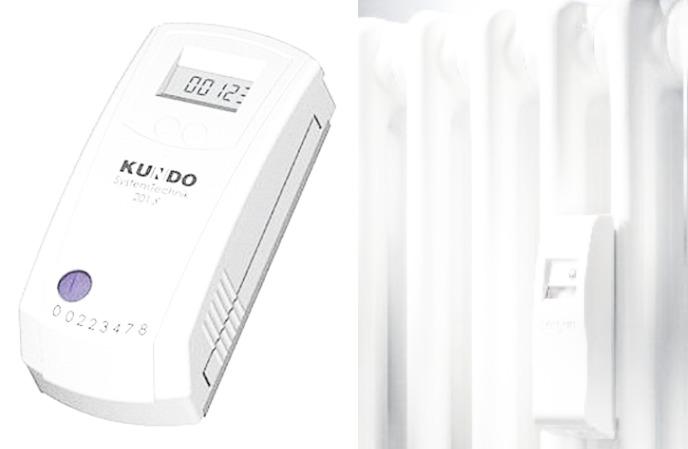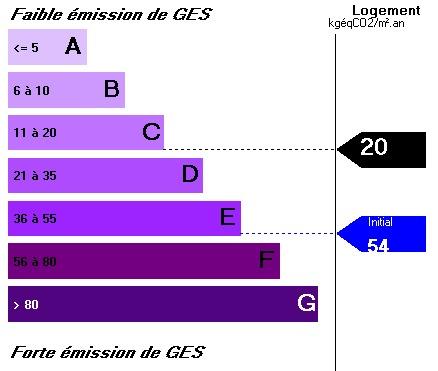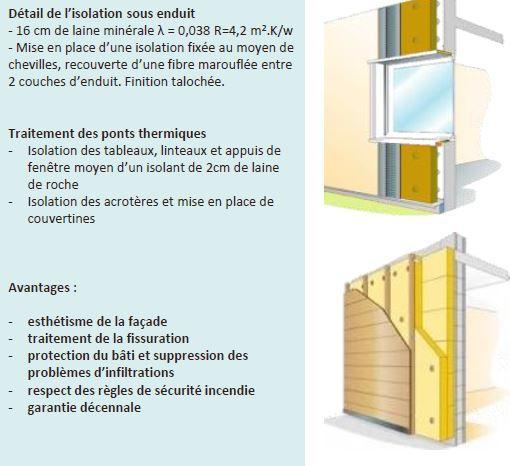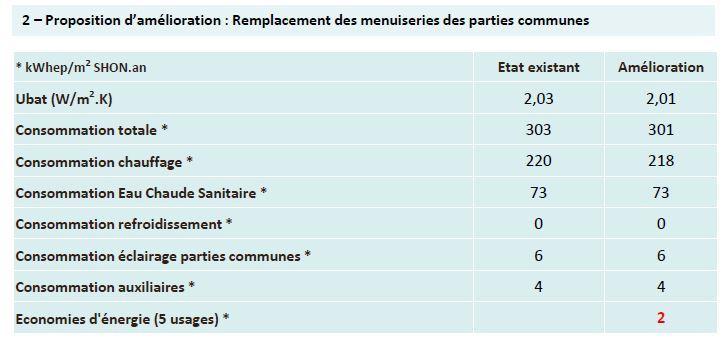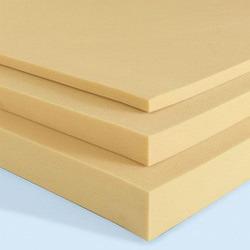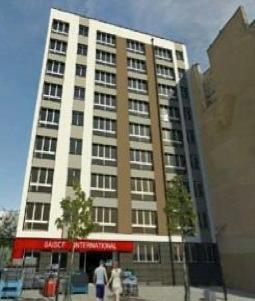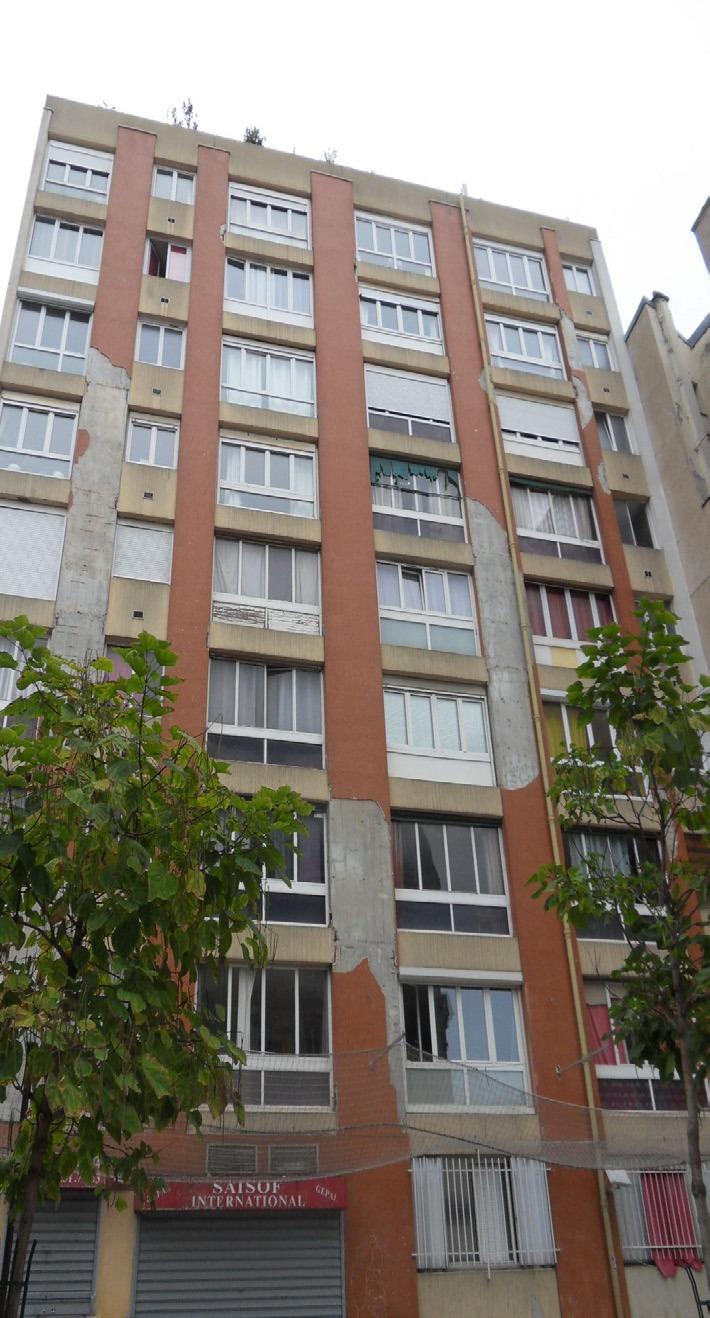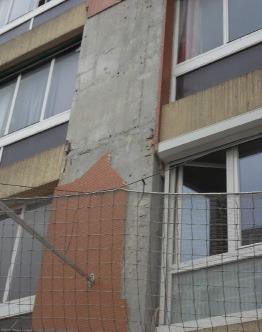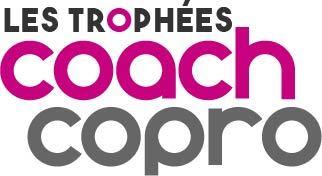Condominium rue Stephenson
Last modified by the author on 26/01/2024 - 11:49
Renovation
- Building Type : Collective housing < 50m
- Construction Year : 1970
- Delivery year : 2018
- Address 1 - street : 3-5-7 rue Stephenson 75018 PARIS, France
- Climate zone : [Cfb] Marine Mild Winter, warm summer, no dry season.
- Net Floor Area : 3 308 m2
- Construction/refurbishment cost : 1 000 000 €
- Number of Dwelling : 83 Dwelling
- Cost/m2 : 302.3 €/m2
Certifications :
-
Primary energy need
84.6 kWhep/m2.an
(Calculation method : RT existant )
This condominium of the 1970s in concrete structure wanted to embark on a process due to the fact it is an ancient building (frontal facade damaged in particular) and a significant heating consumption (energy budget 80 000 €). Before voting favorably for the low-energy building renovation project, the condominium began this process in 2014 with a contact with the Paris Climate Agency (APC).
Accompanied by the APC, the condominium has gone through a global audit phase (architectural, energy and financial) to make a complete assessment of maintenance and renovation needs. Steps driven by a very dynamic condominium manager, the design office has highlighted the need to intervene heavily on buildings in order to aim for an important energy performance:
The building thus wraps the passage from a label D to a label B.
Consult the map of renovated condominiums on the Paris metropolis
https://paris.coachcopro.com/pages/carte-des-coproprietes-renovees
Sustainable development approach of the project owner
Faced with the loss of heat felt in use and found on the primary energy bill, the condominium, represented by the firm Valotaire, undertakes the realization of an energy audit in April 2015. The company Reanova establishes a complete diagnosis envelope and proposes four renovation scenarios. Following a collective questionnaire, the establishment of detailed statistics on the expectations of each owner, the best-performing scenario was retained. Aiming for a BBC renovation performance, the condo has put together a series of renovations:
- waterproofing and thermal insulation of roofs
- exterior wall insulation (ITE) on all facades and gables
- improved heating and ventilation system
- replacement of private radiators, thermostatic valves, adjustment tees, balancing; insulation
- setting up a humidity-controlled VMC
- 30% replacement of windows in single glazing
- layout of external entrances
Architectural description
On the edge of a Parisian public garden in the 18th arrondissement, access is from Stephenson Street, parallel to the entrance to the garage located in the basement. From the simple studio to the ground floor, the ascent of 9 floors leads us from T2 to T4 in building A, and has only five floors for the other two buildings. The ensemble has 83 dwellings.
If you had to do it again?
ENR: solar panels on the roof
See more details about this project
https://paris.coachcopro.com/fiche-de-site/9504acd6-8d2c-4d1d-ab69-a130ff47f311#sitesheet-freecontent25
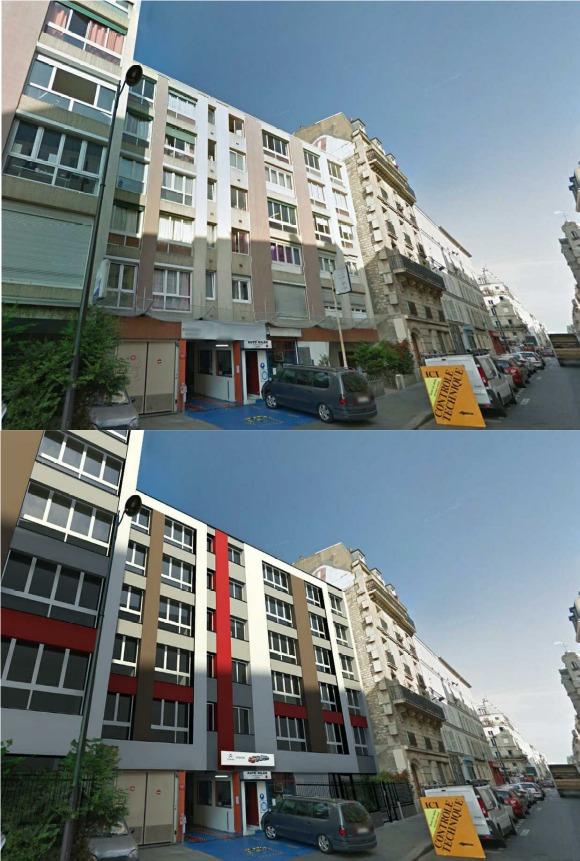
Contractor
Construction Manager
Stakeholders
Assistance to the Contracting Authority
Urbanis
http://www.urbanis.frmunicipal AMO participation
Company
Harmonie
Mr. Aubry
http://www.harmonie.frThermal insulation from the outside
Company
Grosfillex Fenêtres
Mr. Kocak
https://www.grosfilex.comreplacement of joinery
Company
Fermatic
Mr. Colman
https://www.fermatic.fr/locksmith
Company
Axe Etanchéité
Mr. Duthe
http://www.axe-etancheite.fr/cover and sealing
Thermal consultancy agency
Pouget consultants
Mr. Uberquoi
http://www.pouget-consultants.eu/Energy Audit and Thermal Study
Type of market
Global performance contract
Energy consumption
- 84,60 kWhep/m2.an
- 96,00 kWhep/m2.an
- 231,00 kWhep/m2.an
Real final energy consumption
96,00 kWhef/m2.an
Envelope performance
- 0,81 W.m-2.K-1
- 1,70
More information
The BBC Effinergie Rénovation consumption level is reached, according to the THCE-Ex method taking into account the five uses, the gain after works is 55%.
Heating production is provided collectively by two gas boilers of 380 kW each. Their 100% load efficiency is 98% on PCI for a power consumption of 470 W.
The production of DHW is linked to heating and semi-instantaneous type with a 500l buffer tank.
The private radiators have been replaced and thermostatic faucets put in place, as well as new adjustment tees, balancing and thermal insulation of the installation to ensure thermal performance.
In addition, the installation of a Humidity-Controlled Mechanical Ventilation (VMC) contributes to the circulation of indoor air and thus to the optimization of the heating system.
Systems
- Gas boiler
- Gas boiler
- No cooling system
- Humidity sensitive Air Handling Unit (Hygro B
- No renewable energy systems
Smart Building
Urban environment
- 3 308,00 m2
- 87,00 %
Product
Rockwool
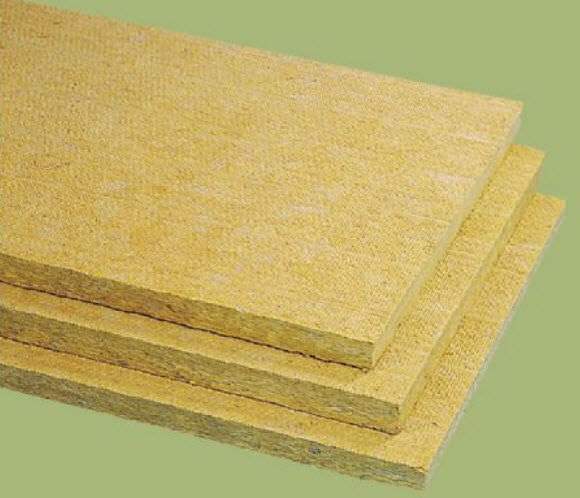
Rockwool
(+33) 1 40 77 82 82
http://www.rockwool.fr/Second œuvre / Cloisons, isolation
Rock wool as insulating material has advantages over its entire life span:
its effective thermal resistance is complemented by additional acoustical insulation proportional to the thickness of the insulation. The mineral property of the materials adds excellent resistance to fire and water. At the end of use, rock wool can be recycled from the manufacturer as a secondary resource for the production of new rockwool.
This product is very widely used in the energy renovation market for its ease of use and good value for money.
Joinery common parts
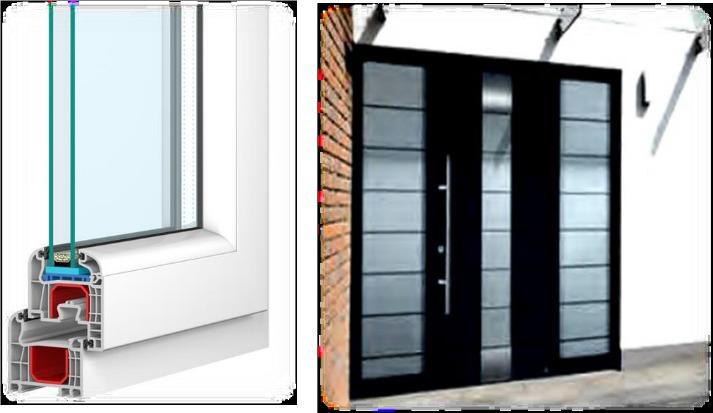
Lorillard
http://www.lorillard.fr/Second œuvre / Menuiseries extérieures
Replacement of original windows and windows with thermal break PVC:
- Double glazing 4/16/4 low emissive with argon blade
- Uw & lt; 1.3 W / m2.K- Sw & gt; 0.36
- Replacement of the entrance door of 7 rue Stephenson with an aluminum unit aligned with the facades.
This product has been implemented in the common areas.
Private joinery
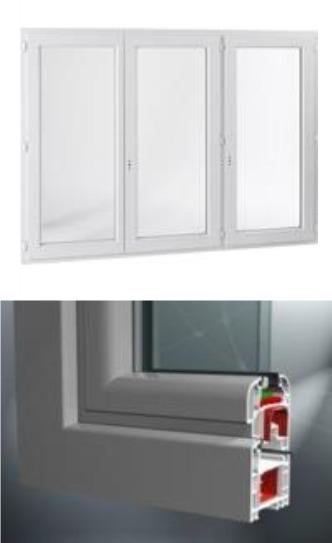
Lorillard
http://www.lorillard.fr/Second œuvre / Menuiseries extérieures
Replacement of windows and original windows with PVC with thermal break (30% of single glazed windows before work):
- Double glazing 4/16/4 low emissive with argon blade
- Uw & lt; 1.3 W / m2.K- Sw & gt; 0.36
Improved insulation
Roof terrace waterproofing
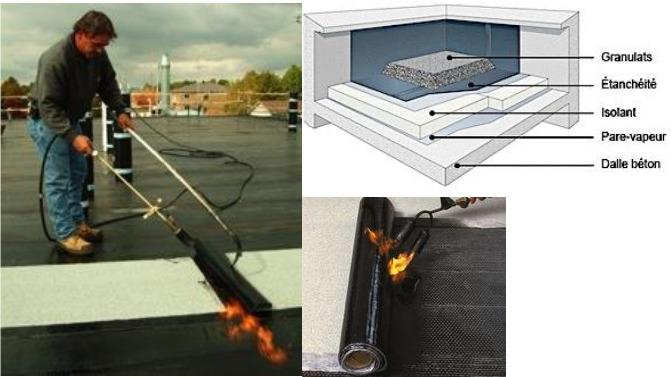
SOPREMA
Soprassistance
https://www.soprema.com/en/
The waterproofing of the roof terrace consists of a tarred membrane heat sealed to a rigid insulation and a layer of surface protection aggregate exposed to the weather.
Installation of an insulation during the repair of the waterproofing of the roof terrace, with 12 cm of polyurethane (0,023 W / mK) under the waterproofing membrane: R = 5.2 m².K / W and Up = 0.18 W / m²K
Construction and exploitation costs
- 1 000 000 €
- 650 000 €
Comfort
- Sealing and thermal insulation of roofs. Polyurethane foam R = 5.45 m2.K / W
- Thermal insulation of walls from the outside (ITE) on all facades and gables. Rockwool R = 3.7 m2.K / W
GHG emissions
- 20,00 KgCO2/m2/an
Reasons for participating in the competition(s)
Access to the monitoring of the project management phase is an important point in the success of the project:
Continuity of support by professionals. Indeed, the coordination of the stakeholders makes it possible to harmonize the coherence of the project. This is represented by a manager of condominium mobilized, a Project Manager with a strong knowledge of renovation co-ownership and existing aid.
Winner of the operation Eco-Rénovons Paris since October 21, 2016, the condominium benefits from support in the setting up and mobilization of various financial assistance, both in the direction of the syndicate of co-owners and individual owners.
Building candidate in the category

Energie & Climats Tempérés

Prix du public





