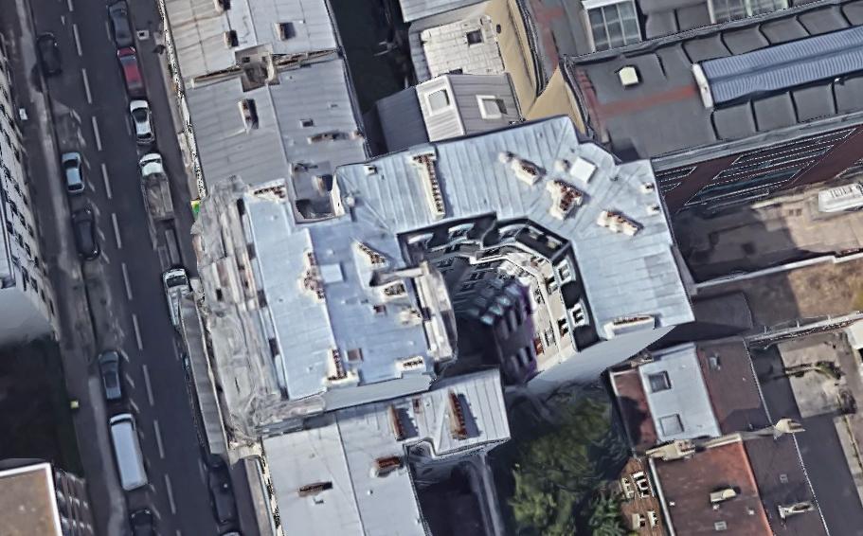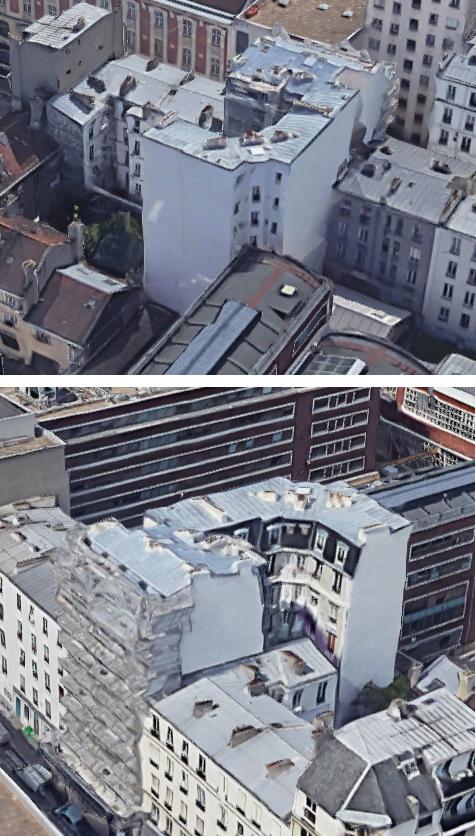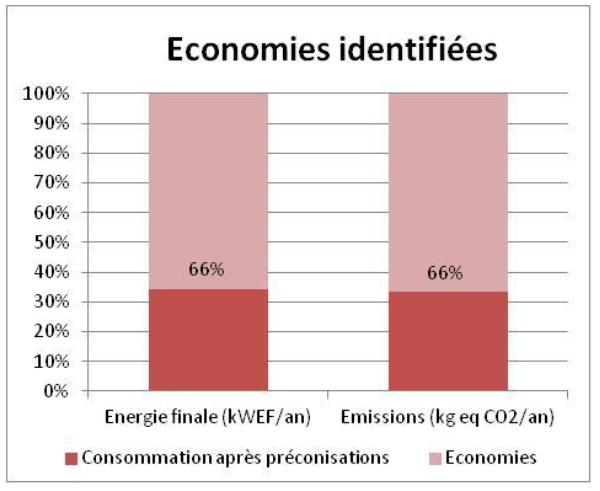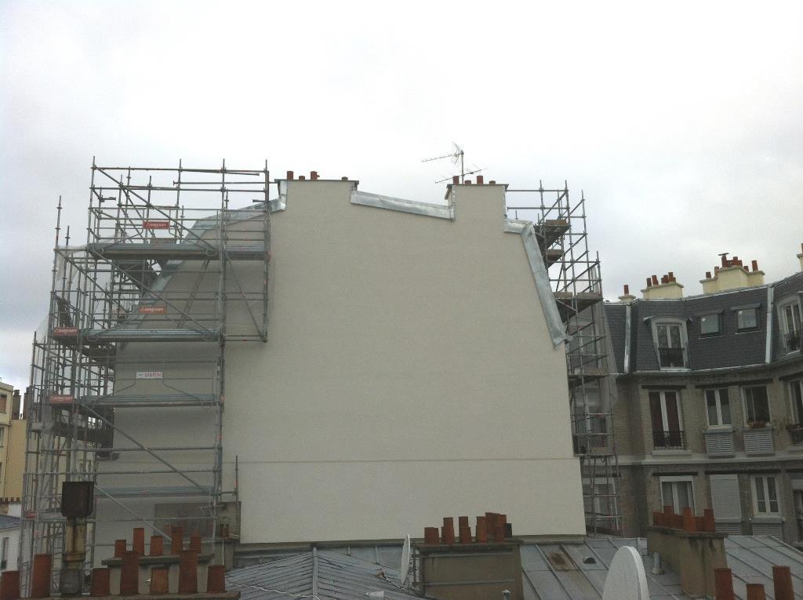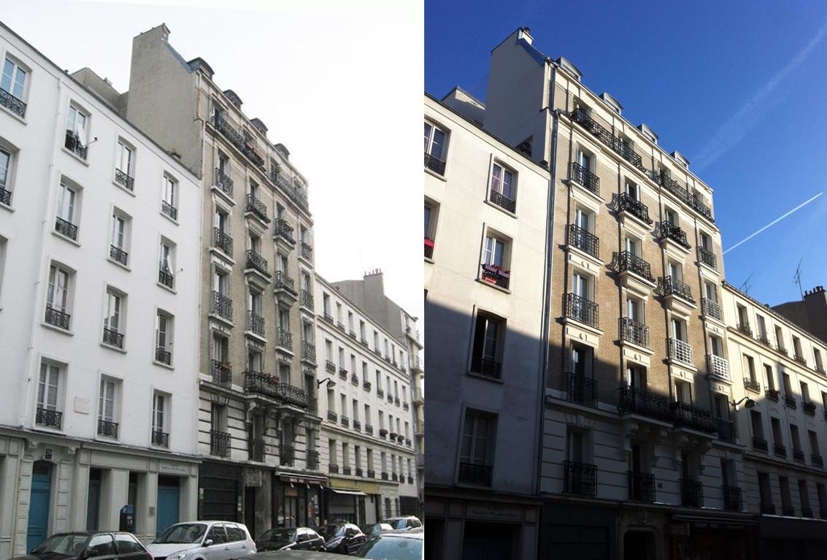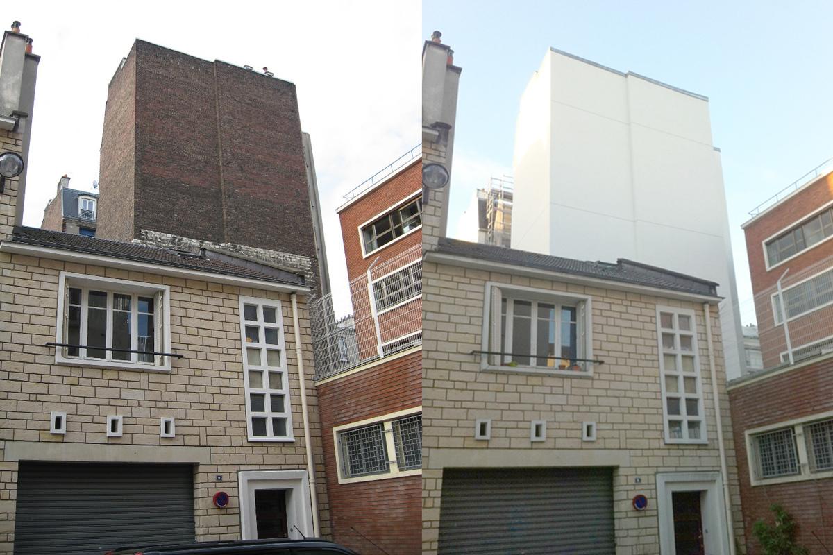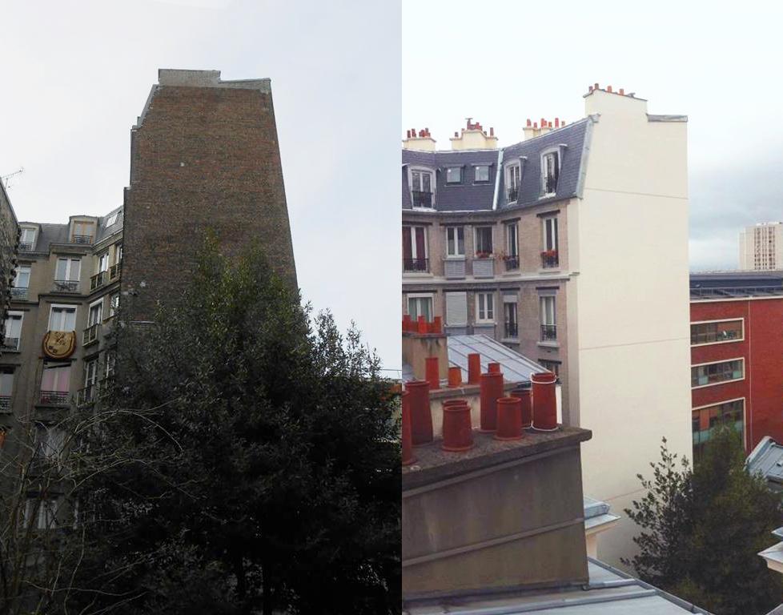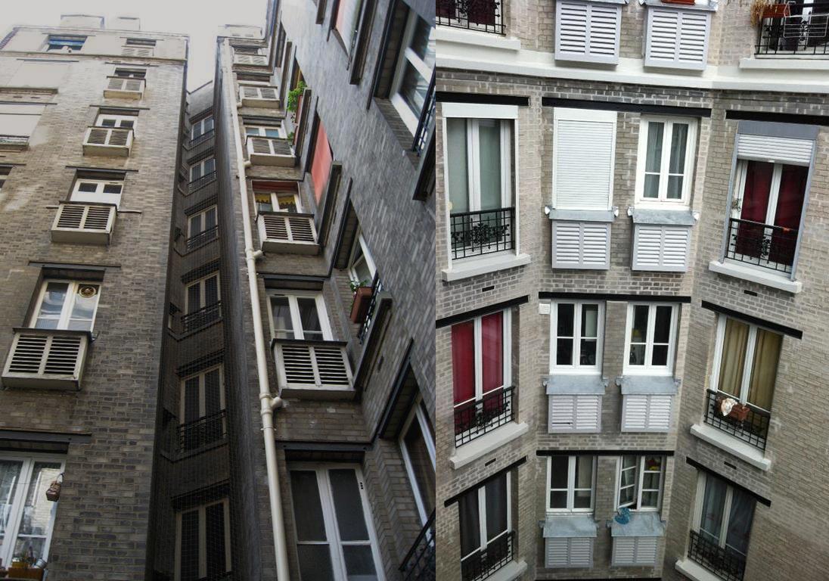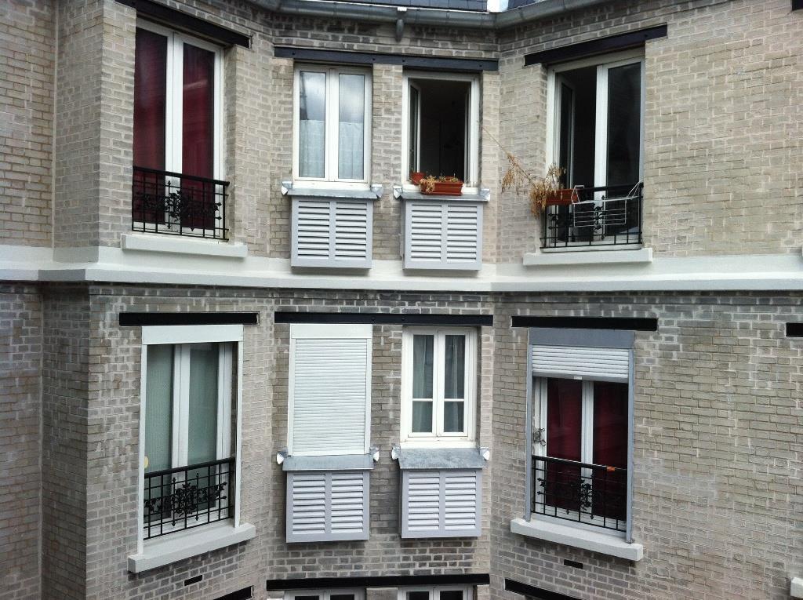Condominium "Championnet st" - Paris 18th arrondissement
Last modified by the author on 25/02/2019 - 18:59
Heritage renovation
- Building Type : Collective housing < 50m
- Construction Year : 1911
- Delivery year : 2018
- Address 1 - street : 75018 PARIS, France
- Climate zone : [Cfb] Marine Mild Winter, warm summer, no dry season.
- Net Floor Area : 1 441 m2
- Construction/refurbishment cost : 1 140 099 €
- Number of Dwelling : 33 Dwelling
- Cost/m2 : 791.19 €/m2
-
Primary energy need
115 kWhep/m2.an
(Calculation method : RT existant )
Comfort is not an o-pinion!
In the 18th arrondissement in Paris, this condominium is located in a building early 20th century complex geometry (courts, courtyards, recesses) and multi-terraced (the building is higher than its neighbors).
An energy diagnosis made it possible to understand the effectiveness of different interventions by simulating several scenarios. The one chosen by the co-owners was to carry out all possible energy efficiency work, excluding only certain private works, for a saving estimated at more than 60% in final energy and emissions .
It is a demonstration of a real gain in energy without compromising the heritage aspect: the brick facades on the street and the courtyard have been renovated, but it is the insulation of the gables and roofs which allowed such a gain .
Considering that the building is semi-detached with 5 different plots, requests for servitude had to be made for each adjoining building.
All interventions respect the permeability and the mode of operation of an old building . Each wasted surface was taken into consideration, which for example resulted in the isolation of the pantry and the recess of the brick facade on the yard, as well as the small yards. The roofs and brises were refurbished and isolated by sarking, and the low floor of the undeveloped attic was also isolated.
The co-owners have largely opted for the replacement of joinery .
Sustainable development approach of the project owner
The project owner was able to benefit from the energy diagnosis in advance (INDDIGO), the advice of architects specializing in thermal renovation (ARTPRIM) and the support and advice of URBANIS which made it possible to obtain financing. The various grants: the ANAH, City of Paris, Regional Council of Île de France, Energy Solidarity Support funded by the Housing Thermal Renovation Fund, ASE assistance for 8 co-owners occupants (including 4,400 euros from CRIF). Through the thermal diagnosis she was able to optimize the investment and opt for the realization of a rather ambitious scenario. The co-ownership presents a great development of facades (source of losses), but many blind gables. Insulation from the outside of the gables has therefore produced a significant reduction in losses while making a simple renovation of the brick facades. Four scenarios were considered in the energy audit (see diagram), in addition to the basic work that consisted of the facades and roof renovation (without thermal improvement) and the repair of the watertightness of the yard. SCENARII (works in + compared to the basic works) [1] + thermal improvement of the roofs and facades on courtyard and courtyard North West (14% savings in final energy) [2] + ITE west gable and courtyard building A (38% final energy savings) [3] + ITE East gable and North facade of building A (58% final energy savings) [4] + private energy efficiency works (replacement of double glazed windows) , installation of thermostats, replacement of boilers by condensing models). (66% savings in final energy). The contracting authority has chosen the third scenario , by adding the replacement of joinery (according to the 4th scenario), made possible thanks to the financing obtained as part of the heavy renovation of OPAH Belliard Doudeauville.
The roof (brisis + terrasson) was insulated both externally (sarking) with a high-performance thin product (polyurethane of 13 cm, thermal resistance R of 6), and on the low floor of the undeveloped attic of the terrasson. drop down 2 crossed layers of soft rock wool (10 cm + kraft in vapor retarder + 20 cm, R of 8). The total thermal resistance of the roof is therefore 14 m2.K / W. The gables were insulated from the outside with rock wool 14 cm thick (R 3.9 m2.K / W), with a microporous coating. All joinery stairwells have been replaced by double glazed wood joinery . At the level of the private works, the co-owners who wished it could replace their joinery by wooden windows double glazing 4/16/4 argon (70 replaced joinery!). Mechanical vents were laid in the private areas (extractions in damp rooms), and air intakes were created in the windows that did not. The top floor of the cellars was reinforced with metal beams. The yard pantries were insulated by the rock wool interior, where the owners agreed. The brick street façade was removed by replacing the defective bricks, taking up the joints and applying a mineralizing treatment. The shutters, which ensure the solar protection of this southern facade, have been revised and replaced identically where necessary.
Architectural description
There are two buildings, one on the street and one on the courtyard. The facade on brick street and many gables on the other 3 sides of the plot, including the rear facing an area of the RATP (Parisan transports company), have required the establishment of encroachment agreements of encroachment. The presence of cellar under the yard does not allow the establishment of full ground, planted bins are expected. There is a backyard and 2 small courtyards. The co-ownership presents a great development of facades (source of losses), but many blind gables.
Building users opinion
A complex financial arrangement, a long waiting time for the process, but a lot of satisfaction on the final result!
If you had to do it again?
- It was planned to put pavers in the yard (rather than a resin) but this was not possible for budgetary reasons. - Given the presence of cellars under the yard, it was not possible to create permeable soils or to put the ground, but the co-owners have planned to put large tanks with plants requiring little watering and water. 'interview. A common lombri-composter is already in place in the yard. - For future renovations, the architects would like to use bio-sourced materials wherever possible, study the rainwater recovery of roofs, and integrate renewable energies. - The ITE of some gables, including that of brick, could have been considered with a siding briquettes, more expensive but requiring less maintenance over time. - Owners should be made aware of the benefits of insulation through the interior of renovated façades, to be carried out individually with materials respecting the hygrometry of the old walls, at every opportunity that interior renovation works are carried out. A common standard solution could be considered for individual interventions.
See more details about this project
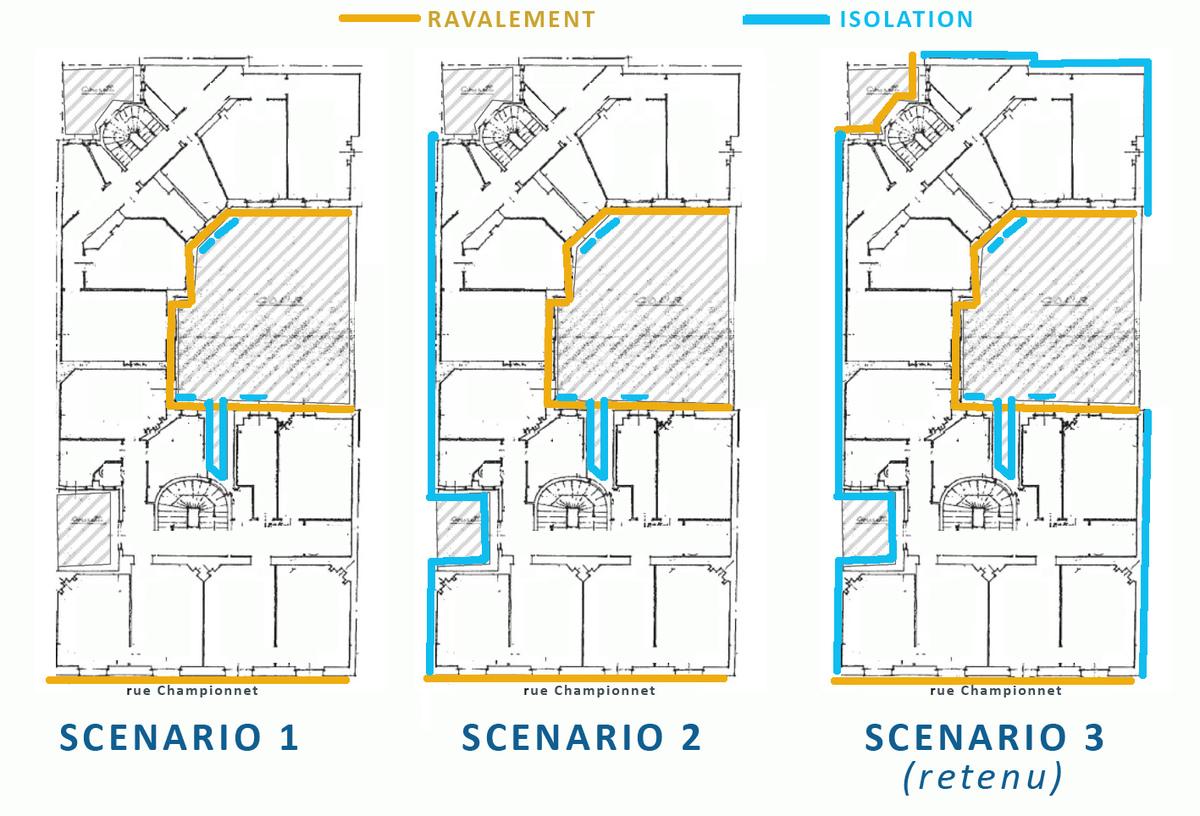
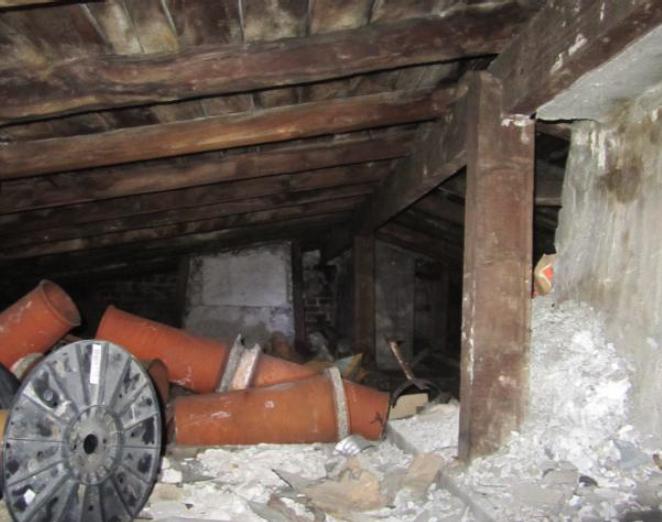
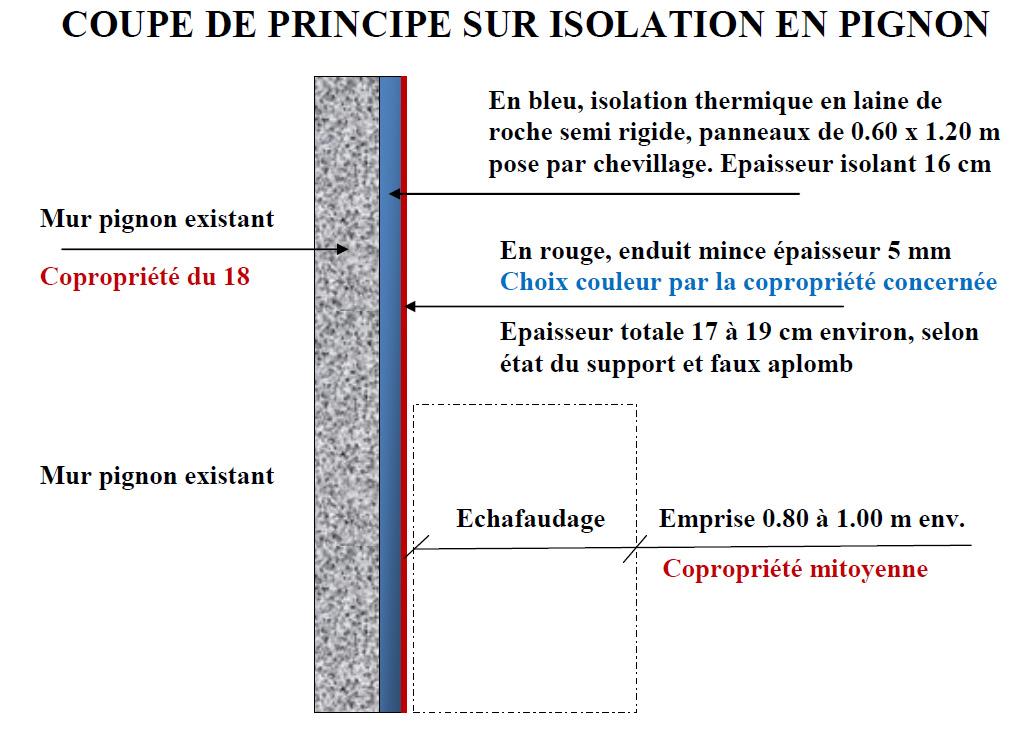
Contractor
Construction Manager
Stakeholders
Assistance to the Contracting Authority
URBANIS
contact (at ) urbanis.fr
https://www.urbanis.fr/AMO as operator of the Programmed Improvement Program for the Habitat and the Improvement Operation of the Degraded Habitat (OPAH then OAHD)
Thermal consultancy agency
INDDIGO
paris (at) inddigo.com
https://www.inddigo.comOn this project: energy diagnosis carried out in 2014.
Company
ITEC Isolation du toit étanchéité couverture
info (at) itecsa.fr
On this project: roof insulation (sarking) and low floor of the attic, slate brisis and zinc terrasson repairs
Company
R.P.I. Ravalement Peinture Isolation
secretariat (at ) rpi-batiment.com
https://www.rpi-batiment.comGeneral renovation company. On this project: Insulation of the gables, renovation of the facades, joinery, waterproofness of the courtyard, cellars, plumbing.
Company
M.T.E. Groupe Fareneït ( Génie climatique, multitechnique)
mte (a) fareneit.fr
https://www.fareneit.frOn this project: individual extractions wet rooms, creating air intakes in existing joinery.
Type of market
Global performance contract
Energy consumption
- 115,00 kWhep/m2.an
- 115,00 kWhep/m2.an
Real final energy consumption
46,00 kWhef/m2.an
Envelope performance
More information
66% savings in final energy.
Systems
- Individual gas boiler
- Electric radiator
- Water radiator
- Electric heater
- Individual electric boiler
- Individual gas boiler
- No cooling system
- Natural ventilation
- compensated Air Handling Unit
- No renewable energy systems
Urban environment
- 324,00 m2
- 243,00 %
Product
EUROTOIT
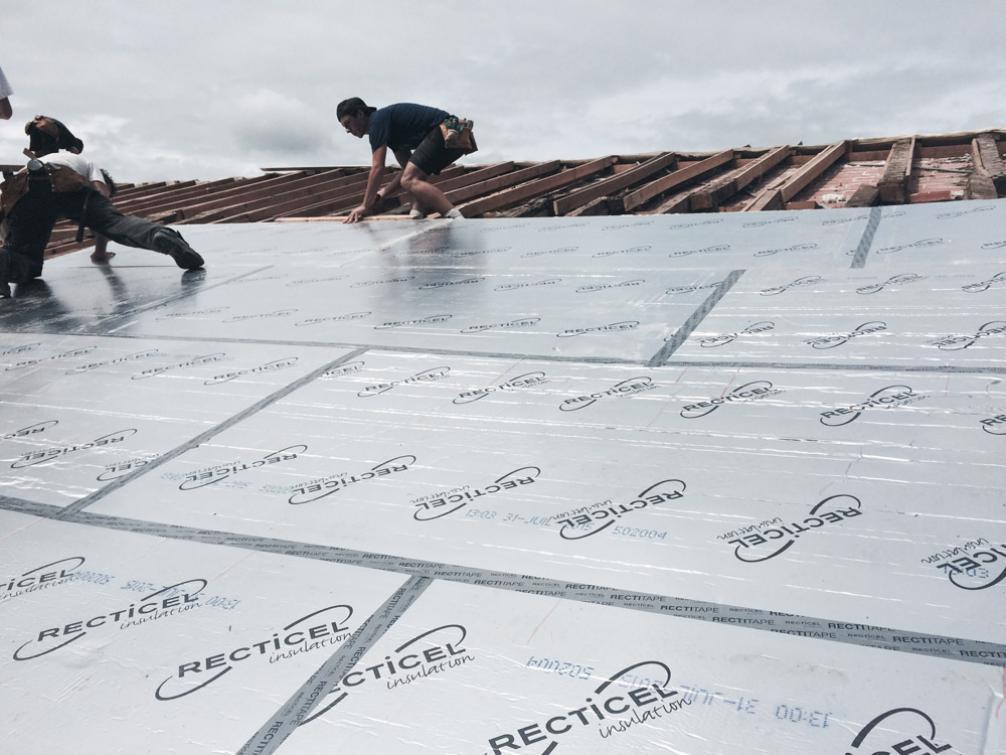
Recticiel
recticel.insulation (at) recticel.com
https://www.recticelinsulation.comSecond œuvre / Cloisons, isolation
Thermal insulation panel from the outside of inclined roofs to be fixed on the supporting structure.
λ = 0.022 W / mK
Lightweight so interesting for renovation sarking.
It must be associated with ventilation of the roof (pet door). Hence the interest of also isolating the low floor when possible.
Construction and exploitation costs
- 105 508 €
- 1 245 607 €
- 941 441 €
GHG emissions
- 12,00 KgCO2/m2/an
Reasons for participating in the competition(s)
An energy diagnosis made it possible to understand the effectiveness of different interventions by simulating several scenarios. The one chosen by the co-owners was to carry out all possible energy efficiency work, excluding only certain private works, for a saving estimated at more than 60% in final energy and emissions .
It is a demonstration of a real gain in energy without compromising the heritage aspect: the brick facades on the street and the courtyard have been renovated, but it is the insulation of the gables and roofs which allowed such a gain .
Considering that the building is semi-detached with 5 different plots, requests for servitude had to be made for each adjoining building.
All interventions respect the permeability and the mode of operation of an old building . Each wasted surface was taken into consideration, which for example resulted in the isolation of the pantry and the recess of the brick facade on the yard, as well as the small yards. The roofs and brises were refurbished and isolated by sarking, and the low floor of the undeveloped attic was also isolated.
The co-owners have largely opted for the replacement of joinery .
Building candidate in the category

Energie & Climats Tempérés

Prix du public

Prix des Etudiants
Jean Martin GRUSS
SCOP d'architecture bioclimatique, constructions très économes en énergie




