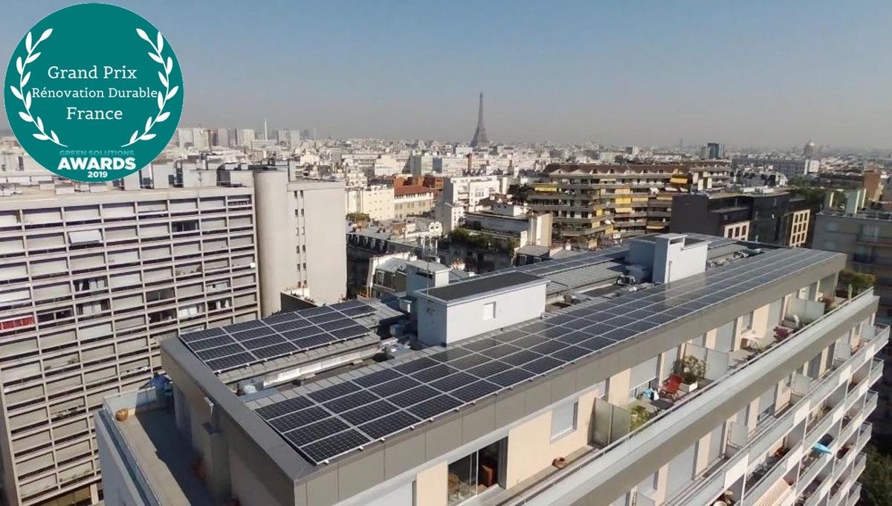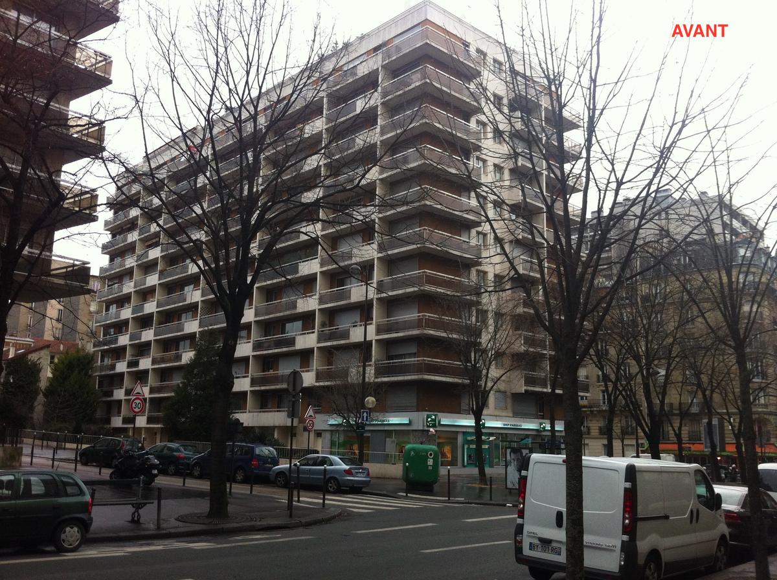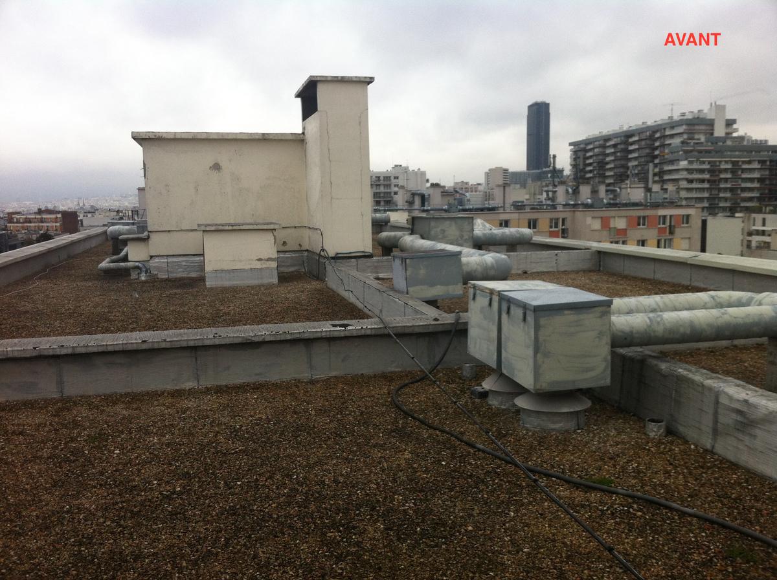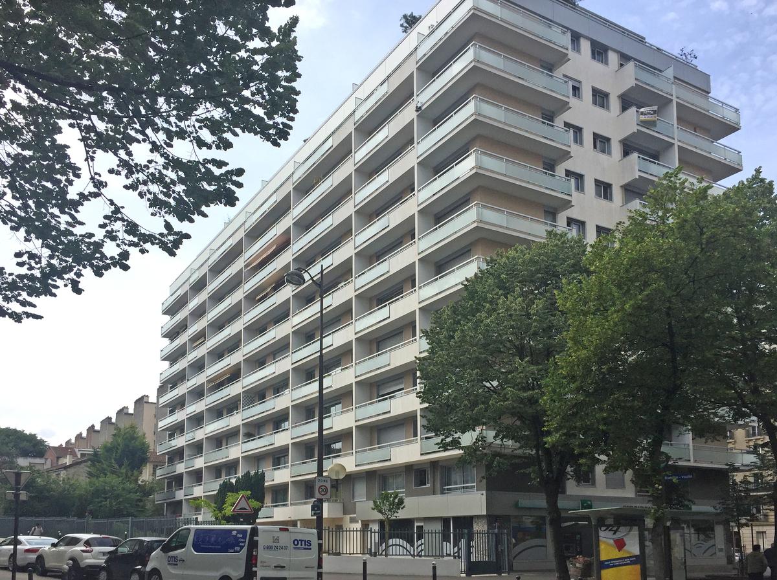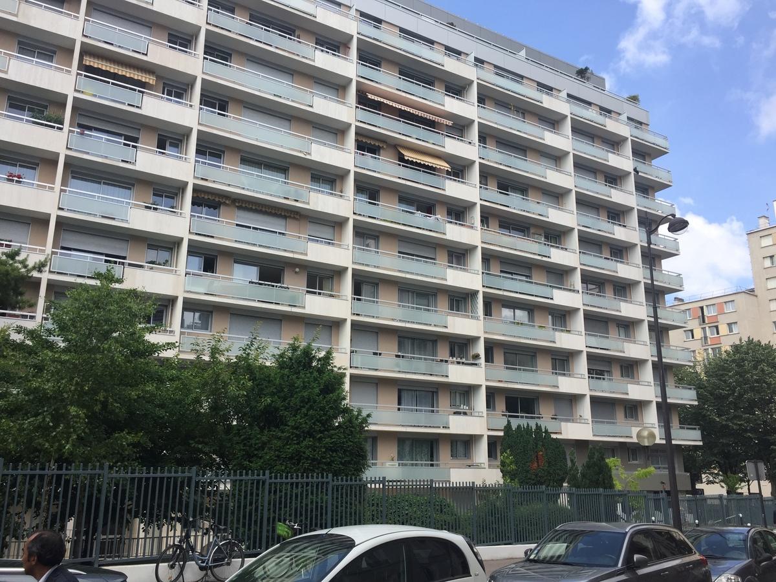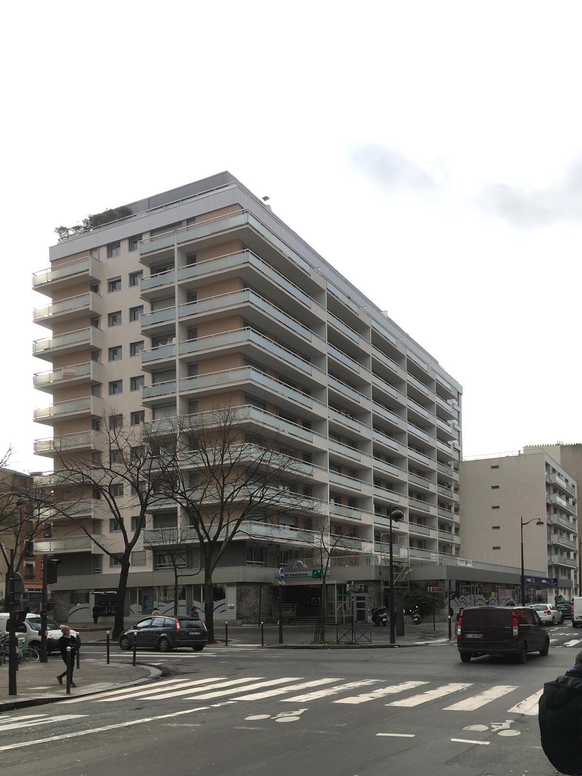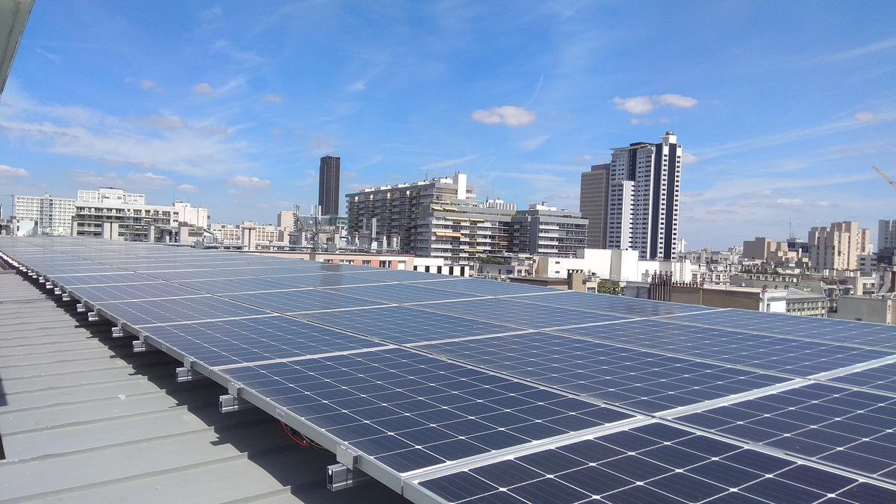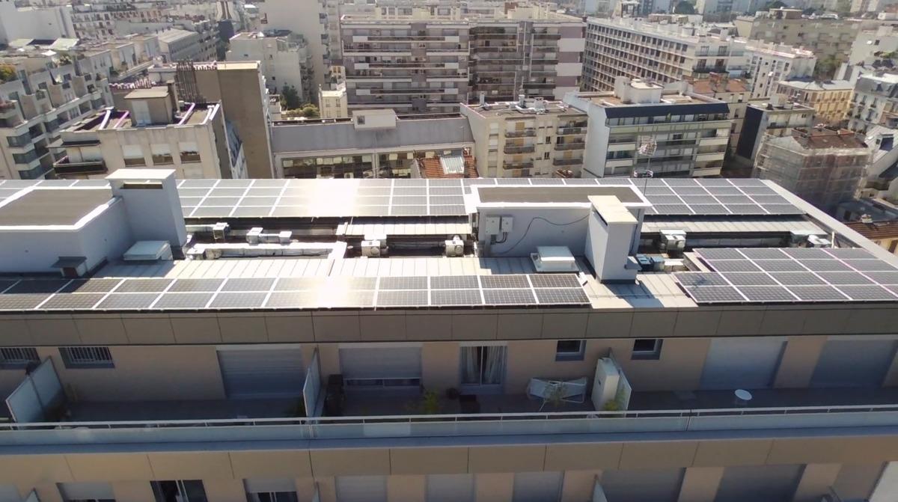Vouillé Street Condominium: energy renovation + photovoltaics
Last modified by the author on 11/05/2020 - 11:44
Renovation
- Building Type : Collective housing < 50m
- Construction Year : 1973
- Delivery year : 2017
- Address 1 - street : 26 rue de Vouillé 75015 PARIS, France
- Climate zone : [Cfb] Marine Mild Winter, warm summer, no dry season.
- Net Floor Area : 10 250 m2
- Construction/refurbishment cost : 3 100 000 €
- Number of Dwelling : 133 Dwelling
- Cost/m2 : 302.44 €/m2
-
Primary energy need
76 kWhep/m2.an
(Calculation method : RT existant )
An innovative operation
Although it had been properly maintained for 40 years, the building built in 1970 showed a natural aging. The substation (CPCU) had been renovated in 2009, but the envelopes (facades, roofs and balconies) were out of breath. In 2012, as he was preparing to take on a clean-up program, the union council made the link with the energy problem. ReeZOME then highlighted the opportunity to realize an ambitious project of revalorization, integrating the objectives of sustainable development.
The project includes the complete renovation of the facades and roofs, the renovation of the systems (ventilation, lighting, condensate recovery for hot water preheating, thermostatic valves, heat insulation) to achieve the objective Plan Climat of the City of Paris , ie 80kWh / m2 / year, setting up a totally integrated photovoltaic production plant, greening roof terraces.
The project was followed by the PUCA (Urbanism Plan Construction et Architecture) as part of the PREBAT program (Ministry of Cohesion of the Territories), with the participation of Gaëtan Brisepierre, sociologist of energy, with innovative project management process adapted to decision-making processes in co-ownership, particularly complex in France. The realized program leads to an energy saving of 55% (including electricity).
Adapted support
The operation was supported by the Ile-de-France Region and ADEME as part of the AMI Co-renewable.
Reezome conducted this operation as part of a Project Management Assistance (AMO) mission, including global auditing, technical design, financial engineering, project communication, financial structuring and representation. with the institutional bodies, the accompaniment of the co-owners during the realization, the management and the closing of the operation.
Project management was provided by A & M Architecture.
Consult the map of renovated condominiums on the Paris metropolis
https://paris.coachcopro.com/pages/carte-des-coproprietes-renovees
Sustainable development approach of the project owner
The project includes the complete renovation of the envelopes of 2 buildings, including roofs and facades, and the renovation of the systems to achieve the objective Climate Plan of the City of Paris, ie 80kWh / m2 / year. In addition to this objective of energy savings, a sustainable development approach, with the integration of a renewable energy production facility into the project, which corresponds to the power supply for the lighting of the 3 parking levels. and common areas (photovoltaic panels), rainwater management, revegetation of low terraces and enhancement of planted areas.
Architectural description
The property complex is composed of 2 buildings: a high building (11 levels on ground floor) located at the corner of Vouillé street and Brancion street, a low building (7 levels on the ground floor ) located in alignment on Brancion Street. The set marks, by its height and density, a certain break in scale compared to the surrounding traditional building.
Building users opinion
Testimony of M.TISON, President of the Trade Union Council:
The work is now complete and, in a full year, we see a significant drop in energy consumption and therefore loads. The apartments are uniformly better heated (and also better insulated in summer). The budget has been respected, the building is beautiful and the co-owners are finally very satisfied.
If you had to do it again?
272 m2 of French photovoltaic panels belonging to the co-ownership, are integrated on an aluminum roof, with resale of electricity to EDF for 20 years then possibility to pass in self-consumption. This installation is the first realization of this type in co-ownership in Paris, in a very constrained and protected urban site.
See more details about this project
https://paris.coachcopro.com/fiche-de-site/ddf46c6e-8210-455d-8722-82bf9c03aedfhttps://youtu.be/r1CrvUX8G7U
https://www.construction21.org/france/articles/fr/green-solutions-renovation-copropriete-rue-de-vouille.html
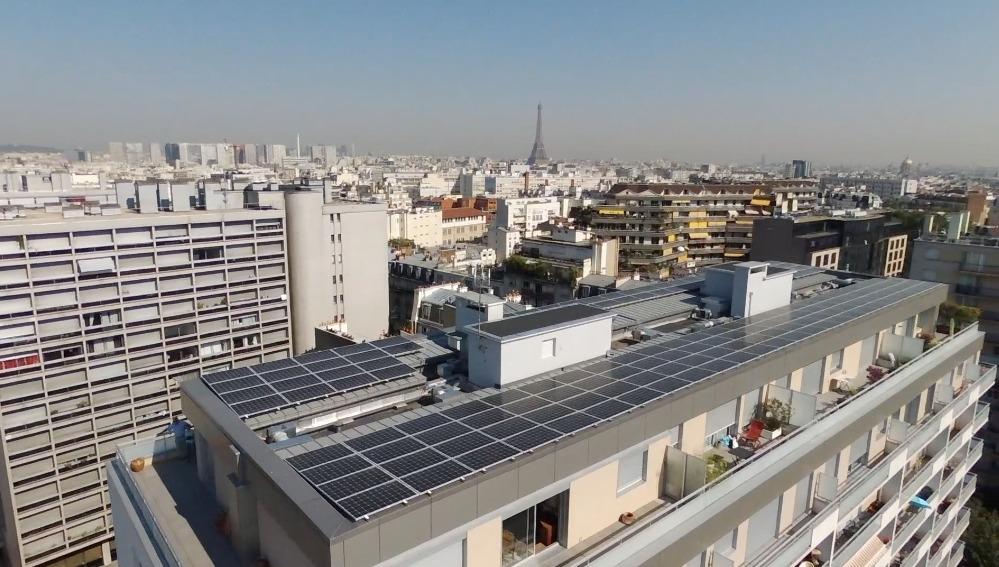
Contractor
Construction Manager
Stakeholders
Designer
Groupe A&M
01 46 04 57 55
http://groupe-aetm.com/Assistance to the Contracting Authority
Reezome
01 41 31 51 50
http://www.reezome.com/Others
SOLIHA
01 42 66 35 98
https://www.soliha.frAccompaniment of eligible persons with income-dependent assistance
Energy consumption
- 76,00 kWhep/m2.an
- 250,00 kWhep/m2.an
- 169,00 kWhep/m2.an
Real final energy consumption
73,00 kWhef/m2.an
2 017
Envelope performance
More information
The energy retrofit allows a significant reduction in the use of fossil energy resources and a significant reduction in greenhouse gas emissions thanks to heating savings and photovoltaic production.
Systems
- Urban network
- Urban network
- No cooling system
- Humidity sensitive Air Handling Unit (Hygro B
- Solar photovoltaic
Urban environment
Product
Photovoltaic panels
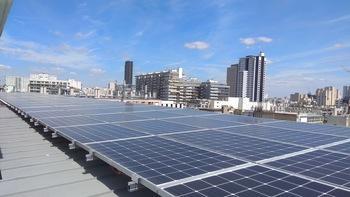
Voltec Solar
03 88 49 49 84
http://www.voltec-solar.com/fr/m-contactSecond œuvre / Equipements électriques (courants forts/faibles)
Photovoltaic panels of Voltec Solar type with monocrystalline silicon.
Performance index = 76.8%
Power generated 46.7KWc injected into the network, with 164 modules of 285 Wc on 272 m².
Laying company: SUNVIE
.
Construction and exploitation costs
- 80 000,00 €
- 3 052 000 €
- 699 000 €
GHG emissions
- 12,00 KgCO2/m2/an
- 29,00 KgCO2 /m2
- 40,00 année(s)




