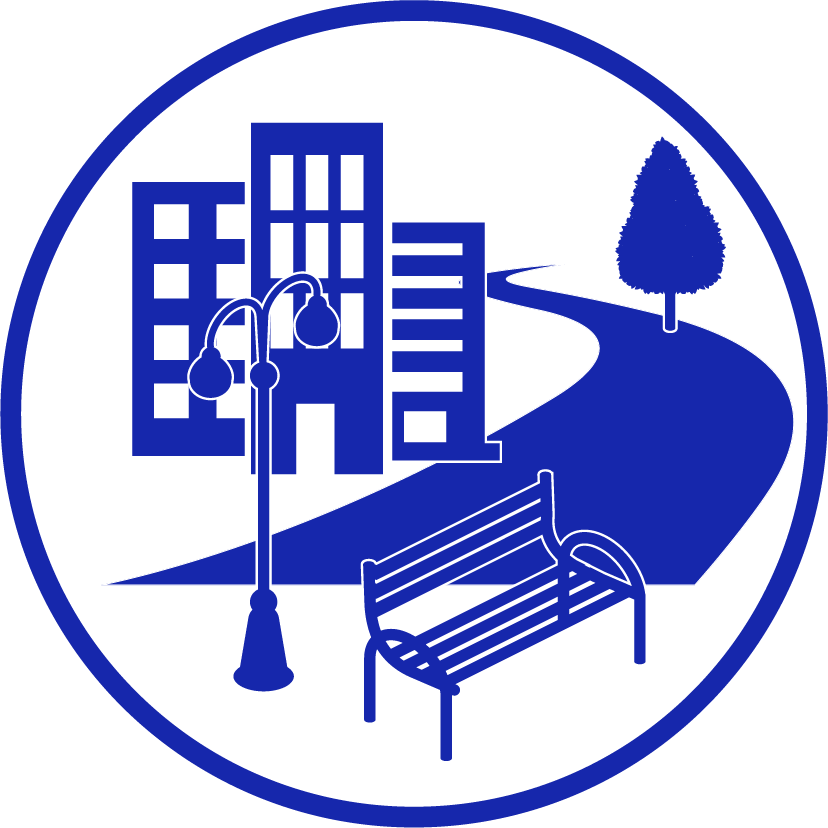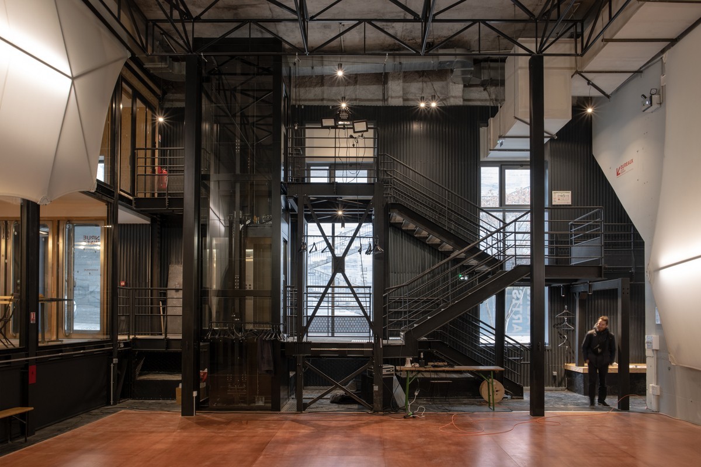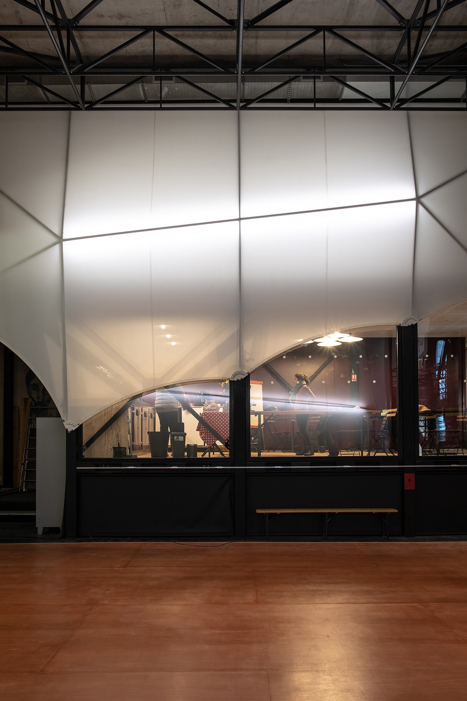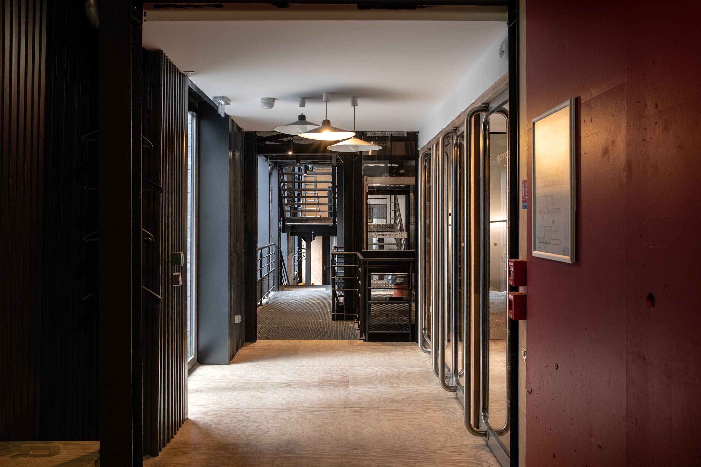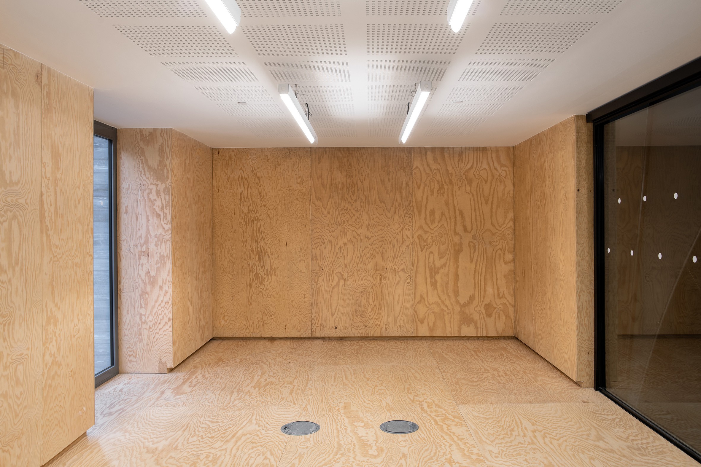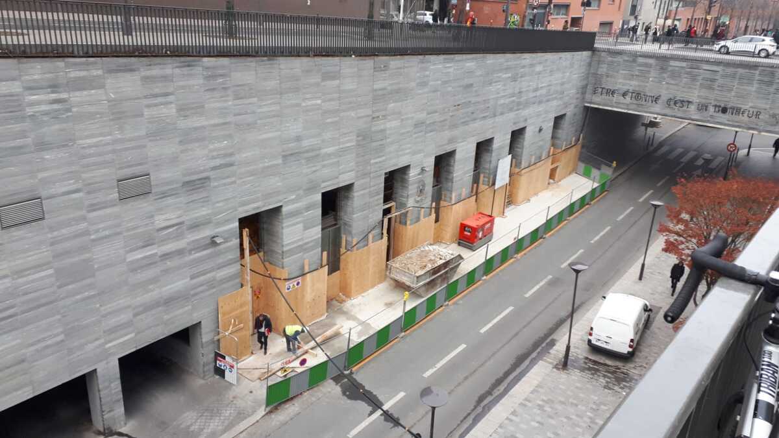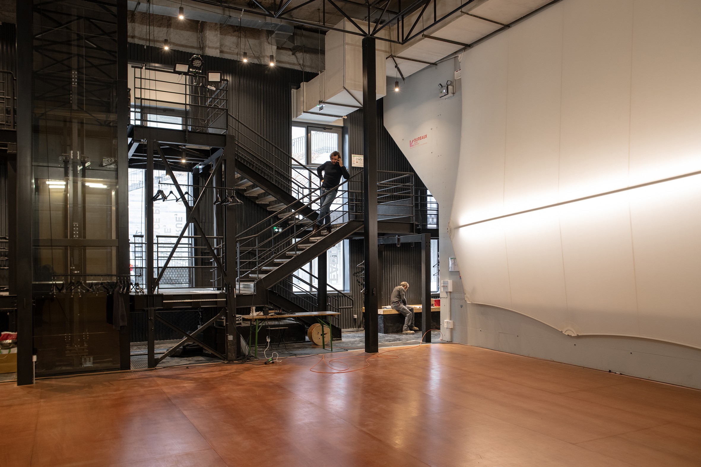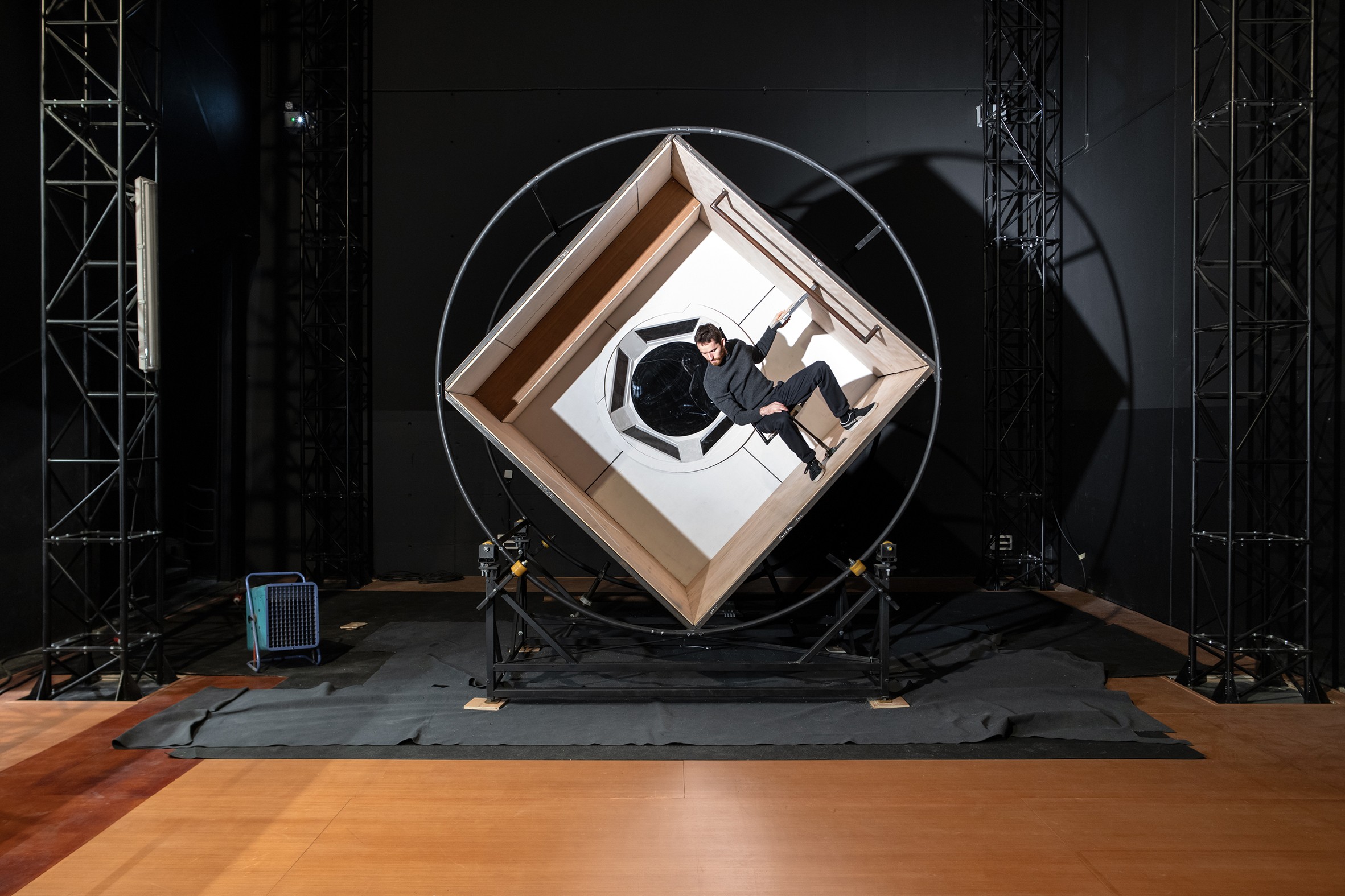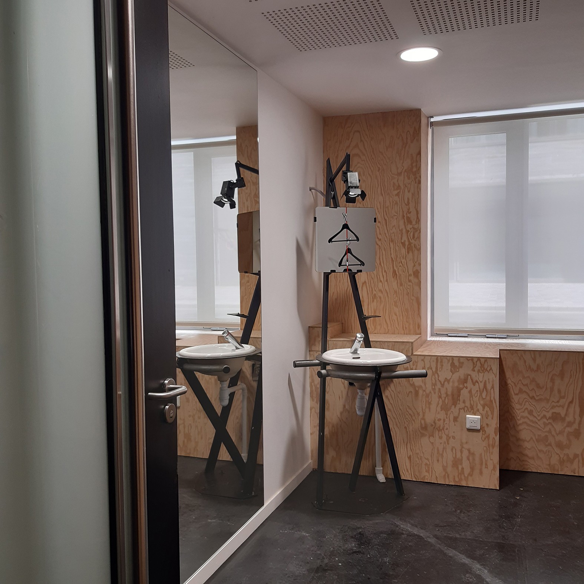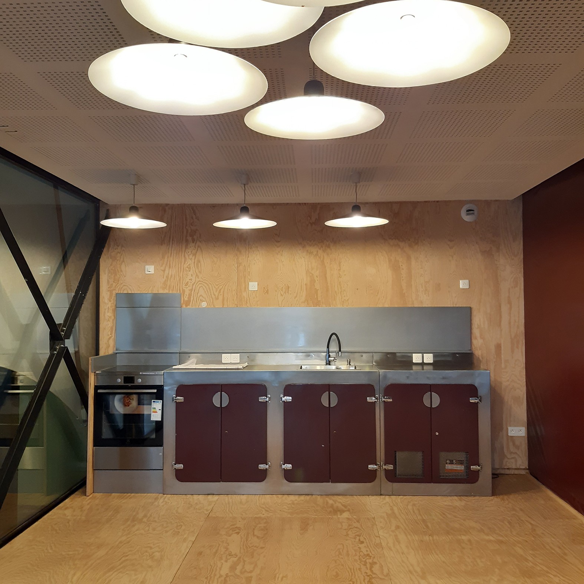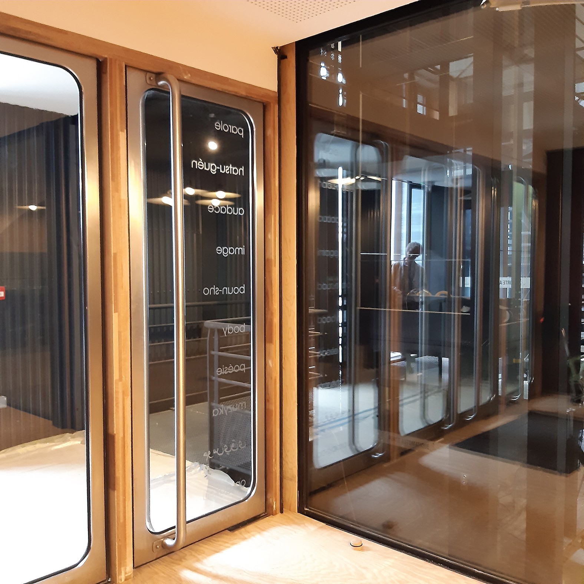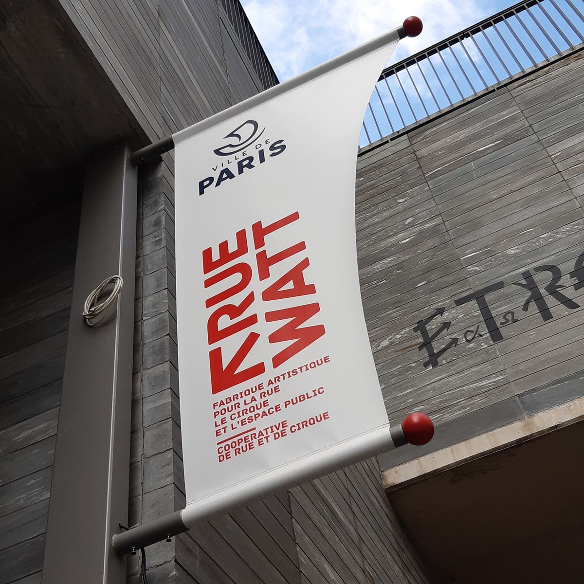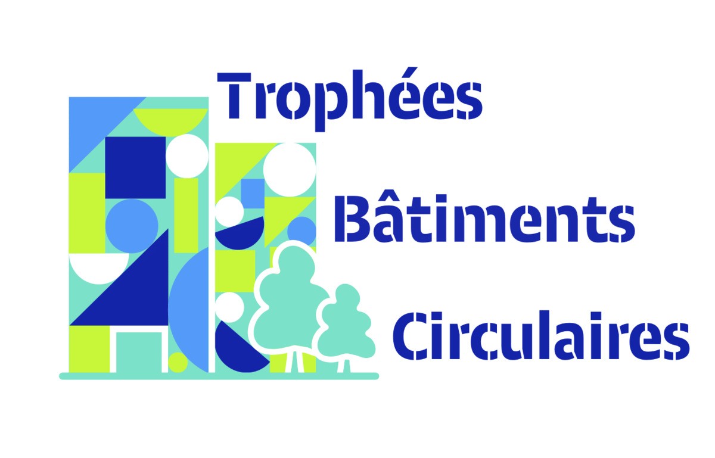Circus and street arts venue
Last modified by the author on 12/05/2023 - 13:16
Renovation
- Building Type : Concert or conference hall, theater
- Construction Year : 1995
- Delivery year : 2022
- Address 1 - street : Rue Watt 75013 PARIS, France
- Climate zone : [Cfb] Marine Mild Winter, warm summer, no dry season.
- Net Floor Area : 607 m2
- Construction/refurbishment cost : 1 310 000 €
- Number of Seat : 90 Seat
- Cost/m2 : 2158.15 €/m2
-
Primary energy need
145 kWhep/m2.an
(Calculation method : RT existant )
At the heart of the Masséna Chevaleret district and the student life of Paris Diderot University, the project is a place dedicated to the practice of circus and street arts, for use by the general public and professional companies. The project was commissioned by the City of Paris, the developer SEMAPA had the delegated project management and 2R2C (cooperative of circus and street arts), future user, represented the management of use. Thus, as an architect we were in dialogue with a plural project management, working as closely as possible to the constraints, expectations and needs of each one!
The site is an existing volume, closed covered, called "alveoli", located under the rue Domon Duquet and presenting a single facade on the street, rue Watt. The City of Paris asked us to register the project independently of the volumes made available. The project then responded to this with an independent, careful, and removable architecture. The construction method is a metallo-textile structure: effective, removable and aesthetic response; promising magic and refinement to match the creations offered by circus and street companies and artists.
In response to user needs, two activity rooms have been created: the creation room and the transmission room. Equipped with technical grills supporting apparatus, dual-flow air treatment, these rooms are also equipped with large multi-role stretched fabrics: backlit - in a naturally dimly lit place - and sound absorbent.
The rooms are bordered by the public reception areas (entrance, circulation, foyer, toilets), by the company areas (foyer / conviviality room, changing rooms, dressing rooms, showers), and by the staff areas with the administration and logistics (offices, workshops, storage, technical rooms). On the rue Watt facade, natural light and views of the city are given to the office spaces. But views from the street towards the 2 activity rooms are also preserved, giving passers-by an active and lively urban ground floor!
The flows between the spaces are simple. Because it is also the comfort and the safety of the users which must be ensured in an essential way since it is about a place-tools of work.
This project, by its very location - reusing vacant urban spaces - is a strong response to the challenges of the circular economy supported by the City of Paris (White Paper and Climate Plan City of Paris). This ambition was pursued throughout the design and execution of the work by our project management group, in order to offer an innovative and responsible place!
Design in circular economy: in the technical program, we were asked to propose solutions in the design phases, to plan works contracts by integrating the circular economy, to ultimately measure the quantitative and financial benefit.
We had already worked in the circular economy for the Fructose project, a base for artistic creation in Dunkirk in Hauts de France, with artists between 2011 and 2014, but in a dedicated, spontaneous, empirical way…! This time, we have structured our thinking, our methods and we have from the ESQ phase integrated reuse, recycling, but also biosourced materials and the potential fordismantling of structures.
On the one hand, we have chosen commercial materials from recycling (cellulose wadding insulation, and recycled cotton insulation), commercial materials that are part of recycling loops (polyester fabric) and biosourced materials ( wooden partitions and facings, natural paints).
On the other hand, concerning reuse, from the draft phase we looked for potential sources of reuse, identified the materials available and pointed them finely in plan. During the design period (AVP, PRO), SEMAPA collected the reused elements that we identified, mainly from its own worksites, and stored them near the site. During the consultation phase, with our design offices, we made sure that the circular economy was present in the graphic documents as well as in the written documents (DPGF, CCTP, RC) inviting candidate companies to take note of it! During the site preparation phase (EXE), the re-use gave rise to many exchanges (plans, calculation notes, mutual agreements on adaptation details)!
Resulting today in a place full of soul, where the circular economy and reuse are arranged with pointillism, playing with our gaze between visible and invisible!
Building users opinion
Mail from 2R2C for Citymix following the inauguration of 04/13/23: "It was a very nice inauguration and the feedback on the building is unanimous, the artists are happy to work there. Yesterday was a very nice evening, I I think you've already had some feedback. Again, on behalf of the whole team, I want to thank you."
If you had to do it again?
- We would keep the architectural bias! That is to say the distribution of uses and flows in such a constrained place, as well as the choice of metallo-textile architecture, which provides a technical and aesthetic response.
- Reuse: we were unable to recover all of the materials that we had listed and integrated following site visits. This is linked to the temporality of the City of Paris construction sites and to the management of the service which put us in contact with the construction sites. With SEMAPA, we were able to collect many other materials and equipment on the sites over which SEMAPA had control. This allowed us to bring together before the consultation all the re-use to be posed.
Our expertise indicates that it is necessary to collect, upstream, list and carefully store all reuse. The materials may thus, during the consultation phase of the companies, be presented to the candidate companies; then from the start of the preparation of the site to be received in the state and with our presence, before being transported to the workshop for adaptation according to the needs. It is important to avoid asking the contractors to buy reused materials, risking a great loss of time, numerous misunderstandings and the impossibility for the Moa and the Moe to check the condition of the elements received before adaptation or installation, which which may be subject to request for additional value for loss, breakage or non-adaptability of the material.
See more details about this project
https://www.2r2c.coop/2r2cms/gallery/galeries-accueil/galerie-acceuil-1/50http://www.semapa.fr/Actualites/Rue-Watt-un-bel-exemple-d-economie-circulaire
Photo credit
Charles Delcourt Photographe and Citymix Architecture
Contractor
Construction Manager
Stakeholders
Other consultancy agency
PROJEX
Corentin Chandelier, c.chandelier[a]projex.fr
https://www.groupe-projex.fr/metiers/ingenierie/Structure, acoustics, HVAC fluids study mission
Other consultancy agency
ASTEO
Yves Jacquet, y-jacquet[a]asteo.fr
https://www.asteo.fr/Metallo-textile structures mission
Thermal consultancy agency
Diagobat
Corentin Chandelier, c.chandelier[a]projex.fr
https://www.groupe-projex.fr/metiers/environnement/Mission of thermal and environmental studies
Contracting method
Other methods
Type of market
Other
Other type of market
Market with Adapted Procedure
Allocation of works contracts
Separate batches
Energy consumption
- 145,00 kWhep/m2.an
- 450,00 kWhep/m2.an
Real final energy consumption
145,00 kWhef/m2.an
Envelope performance
Systems
- Others
- Individual electric boiler
- No cooling system
- Double flow heat exchanger
- No renewable energy systems
Construction and exploitation costs
- 1 310 000 €
Circular economy strategy
- Maximization of the number of impacted batches
- Maximization of quantities on targeted products
- Maximization of the carbon gain
Reuse : same function or different function
- Structural framework
- Facades
- Locksmithing-Metalwork
- Indoor joineries
- Partitions
- Isulation
- Electricity
- Plumbing
- https://www.construction21.org/france/data/sources/users/20424/20230602172431-watt-dce-180119-ec-lot-charpente-metallique-serrurerie-toile-tenduetrophees.pdf
- https://www.construction21.org/france/data/sources/users/20424/20230602172513-watt-dce-180119-ec-lot-chauffage-plomberie-electricitetrophees.pdf
- https://www.construction21.org/france/data/sources/users/20424/20230602172541-watt-dce-180119-ec-lot-menuiseries-aluminium-interieures-et-exterieures-trophees.pdf
- https://www.construction21.org/france/data/sources/users/20424/20230602172611-watt-dce-180119-ec-lot-platrerie-menuiseries-interieures-bois-faux-plafonds-trophees.pdf
Logistics
- On site, on a dedicated area in a covered location
- On site, on a dedicated area in a covered location
Insurance
Environmental assessment
- 204,187 kilometers traveled by a small car, i.e. 232 Paris-Nice journeys
- 4154 rectangular bathtubs filled with water
- 66 years of household waste from a Frenchman
- Go beyond the linear economic model of extracting, manufacturing, consuming and throwing away by calling for sober and responsible consumption of natural resources and primary raw materials
- To the prevention of waste production, in particular by the reuse of products, and, according to the hierarchy of waste treatment methods,
- To reuse, recycling or, failing that, recovery of waste.
- Emissions Teq CO2 “Conventional” project 183 Teq CO2
- Emissions Teq CO2 avoided 55 Teq CO2
- Percentage of greenhouse gas reduction: 30.00% excluding recovered "hull".
| Categories | CO2 avoided (kg) | Water consumption avoided (m3) | Waste avoided (kg) |
| Outdoor Facilities | 0 | 0 | 0 |
| Landscaping / Locksmithing - Metalwork | 0 | 0 | 0 |
| framework | 4709.835 | 24.778165 | 105.092031 |
| Partitions | 0 | 0 | |
| Blanket | 0 | 0 | 0 |
| Roofing / Outdoor facilities | 0 | 0 | 0 |
| Lightings | 6083.576201 | 49.77611538 | 7541.885795 |
| Security lights | 0 | 0 | 0 |
| HVAC equipment | 0 | 0 | 0 |
| Electrical equipment | 48.2938 | 1384.56 | |
| facades | 2258.654964 | 300.5826654 | 574.0938399 |
| False ceilings | 0 | 0 | 0 |
| Raised floors | 0 | 0 | 0 |
| False ceilings | 0 | 0 | 0 |
| Big work | 0 | 0 | 0 |
| Sanitation facilities | 6.060476464 | 442.6867998 | |
| Insulation | -2968.076307 | 38.67397474 | 10481.77255 |
| Exterior carpentry | 6816.6 | 67.3848 | 5054.954478 |
| Interior joinery | 582.8227728 | 7.051598074 | 303.5411428 |
| Furniture | 2738.330174 | 50.43304257 | 4584.041199 |
| Paint | 0 | 0 | 0 |
| Plumbing | 2.0361 | 399.9327276 | |
| floor coverings | 0 | 0 | 0 |
| Floor or wall coverings | 0 | 0 | 0 |
| Wall coverings | 0 | 0 | 0 |
| building security | 0 | 0 | 0 |
| Locksmithing - metalwork | 4021.506988 | 28.09145565 | 1981.453799 |
| VRD | 0 | 0 | |
| CO2 avoided (kg) | Water consumption avoided (m3) | Waste avoided (kg) | |
| TOTAL | 25523,34364 | 623.1621933 | 32854.01436 |
The Watt project, a circular economy laboratory
Article 70 of the energy transition law specifies that the transition to a circular economy aims to:
In the Rue Watt project, the global circular economy approach implemented allows an overall saving in greenhouse gas emissions of 33%, or approximately 63 Teq CO2 over a lifespan of 50 years. Because here, the circular economy is:
1. Reuse:
Benefit provided by reused materials and products:
2. The valorization of an urban neglect:
Gain brought by the valuation of an urban neglected:
The total wall surface is estimated at approximately 1050 m². Considering an equivalent concrete block construction, the gain on greenhouse gas emissions is 6.93 Teq CO2 (CO2 emission of 13.2 kg eq CO2/m² of wall over a period of 100 years according to the FDES concrete - laying with a thick joint - from CERIB).
3. Recycling:
Benefit provided by recycling:
Among the materials from circular economy sectors, the project uses a large quantity of recycled textile-type insulation (Relais Metisse® insulation). In comparison with mineral wool* type insulation, the gain in CO2 emissions is 1.51 kg eqCO2/m². The saving on greenhouse gas emissions thanks to the use of Metisse® type insulation is approximately 1.7 Teq Co2. It is also necessary to plan for the future recycling of the elements implemented in the project: thus, we have favored a metal structure and composite architectural fabrics that can be recycled with the Texyloop sector.
Economic assessment
- 177 000 €
- Others
- No project management assistance (see previous question). We carried out all the re-employment services by ourselves on the fees of project management.
- Total amount of work: €1,312,000 excluding tax.
- In addition to reuse, we have also worked with recycled materials (recycled cellulose wadding insulation, and recycled cotton for acoustic insulating surfaces), with easily removable materials (wooden partitions with wooden frames and panels) and as part of recyclability loops (stretched fabrics/texyloop). This represents an additional amount for reuse of: €135,648 excluding VAT.
- In addition, the metal structures used to create the floors are designed as removable, reversible, as well as their covers and certain canvas facades which are removable. This set is to be considered in the circular economy of the project for an additional amount of removable cover is €245,000 excluding tax.
- Please note, however, the amounts do not include the logistics amounts of companies with purchase orders that have dismantled on SEMAPA sites.
Communication
- Communication in the form of a conference with the CD2E (Eco-materials Development Center, in the Hauts de France Region) and the MEL (European Metropolis of Lille) as part of the "Club Réemploi MEL-CD2" workshops in April 2023. see attached ppt which now allows us to introduce ourselves to all: https://www.construction21.org/france/data/sources/users/20424/20230603103118-presentation-cd2e-reemploi-230406-ok.pdf *
- Publication in preparation on the Opalis platform, following authorization received by Rotor and Bellastosk. A complete platform aimed at Moa, architects, companies, individuals and presenting very beautiful projects for reuse.
- Social networks and story on the Instagram page of Citymix Architecture.
Social economy
- LOT 01: Structural work, tiling, projected insulation: 194h
- LOT02: Metal frame - Locksmithing - Stretched canvas: 238h
- LOT 03A: Plastering: 26h
- LOT 03B: Wooden frames - Wooden interior joinery - Furniture: 131h
- LOT 04: Exterior joinery in steel and interior in aluminum: 32 hours
- LOT 5: Paintings: 9 p.m.
- Batch 6: Elevators: 24h
- LOT 07: Heating Ventilation: 97h
- LOT 08: Electricity: 68h
Circular design
- Métisse insulation: used in the wooden partitions and as sound absorber behind the stretched canvases, in the two large rooms. Le Métisse is an insulation made from recycled cotton (clothing, household linen), collected and reconditioned by Emmaüs Le Relais, a cooperative integration company, in the Hauts de France.
- Cellulose wadding insulation: used on the interior facade along Watt Street, which we have treated with recycled insulation and projected to reach great heights (8m). Here it is recycled paper and cardboard that lend themselves to the projection.
- Fabrics in the Texyloop cycle: the stretched fabrics, from the imagination of the circus and the capitals, were chosen from Ferrari textiles, fabrics with which our ASTEO design office has designed, in reverse double curvature, many circuses and schools of circuses (Cirque du Soleil, Fratellini Academy, etc.). While it is true that these fabrics are made of polyester, here the supplier company makes a real effort to recycle its products, at the end of their life, with the Texyloop circuit.
Additional information (PDF documents)
Quality of life and services
- https://www.construction21.org/france/data/sources/users/20424/20230605111913-2r2cavril2023.jpg
- https://www.construction21.org/france/data/sources/users/20424/20230605111944-2r2cavril2023-04.jpg
- https://www.construction21.org/france/data/sources/users/20424/20230605112005-2r2c.jpg
- https://www.construction21.org/france/data/sources/users/20424/20230605112112-2r2cavril2023-02.jpg
- https://www.construction21.org/france/data/sources/users/20424/20230605112138-2r2cavril2023-03.jpg
- https://www.construction21.org/france/data/sources/users/20424/20230605112201-2r2cavril2023-01.jpg
Reasons for participating in the competition(s)
We present the Place of circus and street arts, in Paris, a small cultural facility (600m²), recently delivered and already rich in meaning and attention! Because there we find:
- The circular economy: materials from reuse, recycling and biosourced materials.
- An architecture workshop approach, already underway for several years and which has been structured over time and over the projects.
- A team approach! Architects, design offices, project management but also companies!
- A set of pillars of the circular economy achieved, including the strongest: responsible consumption of space and soil, extending the life of materials, eco-design, sustainable procurement, recycling.
Building candidate in the category
