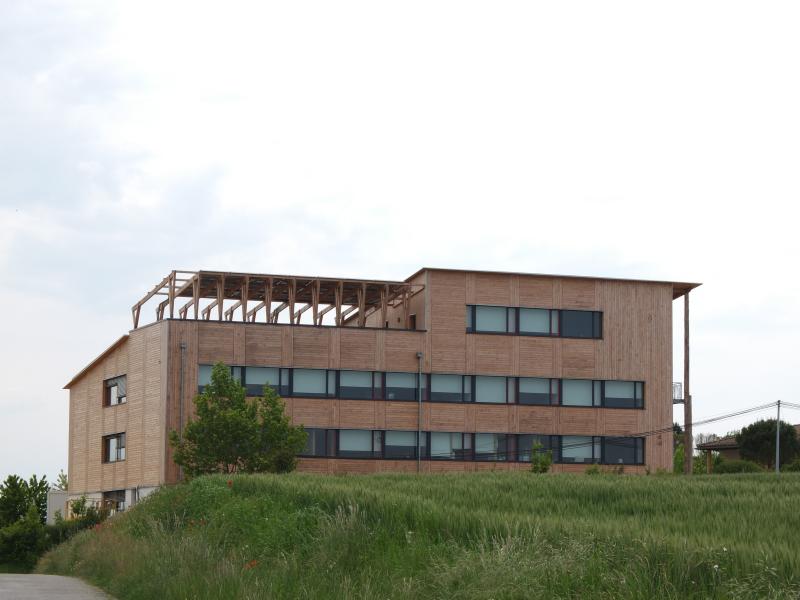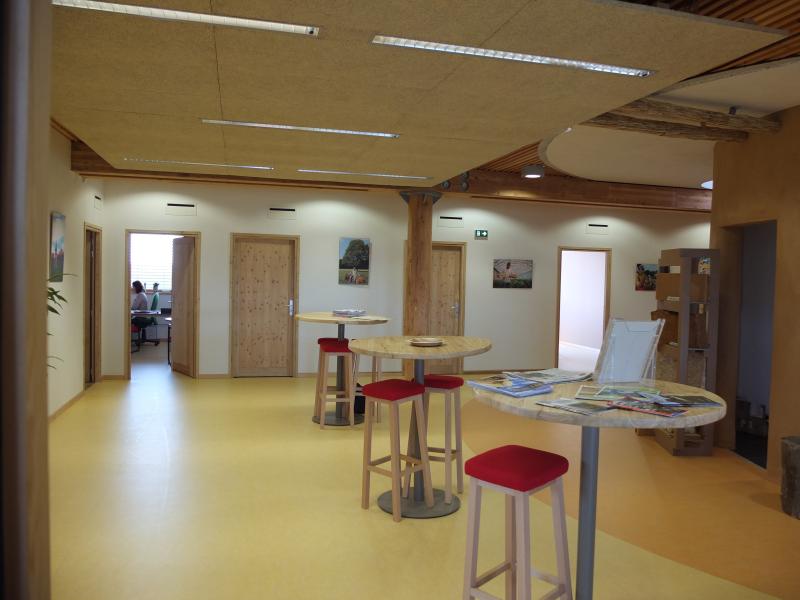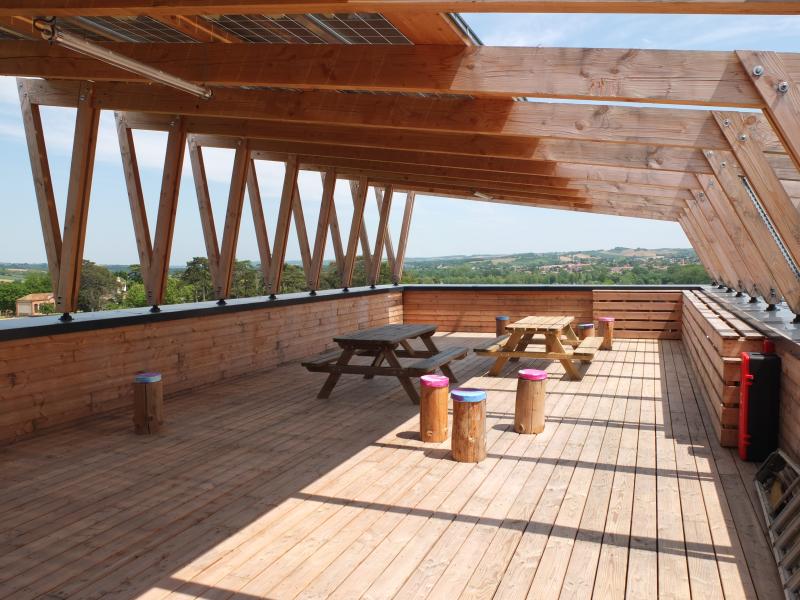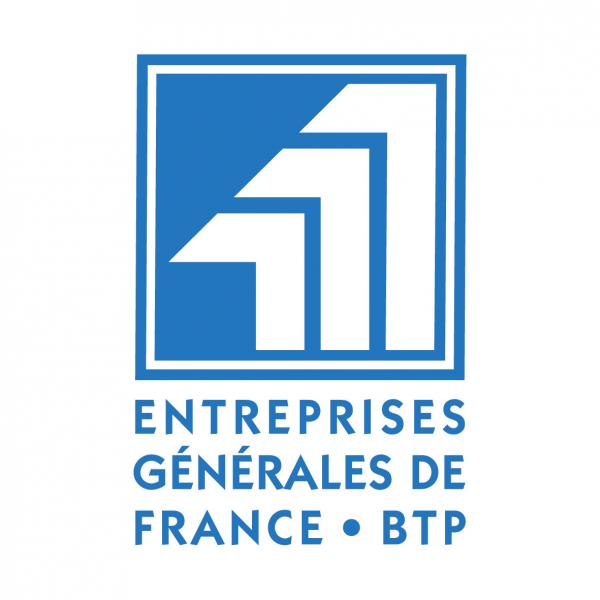BUILDING OF E + ECOCERT
Last modified by the author on 20/12/2013 - 09:23
New Construction
- Building Type : Office building < 28m
- Construction Year : 2013
- Delivery year : 2013
- Address 1 - street : Ecocert, Lieu-dit Lamothe 32600 L'ISLE-JOURDAIN, France
- Climate zone : [Csa] Interior Mediterranean - Mild with dry, hot summer.
- Net Floor Area : 2 025 m2
- Construction/refurbishment cost : 3 240 000 €
- Number of Work station : 96 Work station
- Cost/m2 : 1600 €/m2
-
Primary energy need
31.9 kWhep/m2.an
(Calculation method : RT 2005 )
After building its first bioclimatic building in 1997, then a second one (dome buildingtype) in 2004, Ecocert, a certification company, has just completed another pioneer building on its site in l'Isle Jourdain (South West of France, in Gers), with positive energy systems and low carbon footprint.
This compact building is composed of a wooden column-beam structure supporting solid wood floors on three levels above a semi buried concrete ground floor. A central core composed of earth coated concrete (gathering bathrooms, elevator and stairs) stabilizes the whole building. The façades are made of timber cribs, insulated with straw bales like curtain walls (they do not carry the floors).
The chosen spatial organisation creates large workspaces, alternating individual offices, meeting rooms, relaxation areas, and opwelcoming for a hundred people, while achieving the highest energy efficiency with low environmental impact materials and solar panels to reach positive energy.
LEED Certification in progress.
Total cost of the operation: 2000 € /sqm SHON
Cost control lumber, engineering 168 €/ sqm SHON
Building cost (excluding roads, networks and green spaces): 1600 € /sqm SHON
Operating costs (energy and water): 3.5 €/ sqm of floor area per year
Sustainable development approach of the project owner
Ecocert wanted a green building on many aspects, while being compatible with its internal organization: use of materials bio-based materials, restricted use of chemical or transformed products, very good energy performance, user comfort, low-impact construction, renewable energy production... Both in the conception and realization phases, the project owner wanted each of these points studied, optimized, and checked and promoted. For the sake of consistency, an environmental approach must be global!The most sensitive part of the project is related to the structure and woodworking. The architect, calculists and the Tournee du Coq company, owner of the lot, produced a remarkable technical work during the conception phase, taking into account the technical constraints of a heavy building of this size (charge ground, wind resistance, bracing, curtains walls, limitation of thermal bridges, etc...), but also by optimizing the early implementation of the blueprints (integration of straw, implementation of the vapor barrier, or the sealing). This crucial step was rewarded with very good sealing tightness results of 0.37 m3/h.sqm during the tests, while the wooden buildings are known to be difficult to seal. These points are all the more remarkable that the building company, local SME organized as a cooperative structure, realized its most important project , while being particularly involved and reactive to environmental demands from Ecocert (material traceability, compliance with the green construction site charter, limitation of toxic chemicals products).
Users were accompanied in their appropriation of the building from end to end. Very early in the project, they were able to express their wishes on the field, and managers were consulted until an advanced design stage so that the spaces correspond as closely to the needs of their service (need for confidentiality of storage, proximity to other services, etc..). Several presentations were organized from the design views and visits during the construction phase. Finally, in the early days after moving in, a global tour was organized so that everyone can identify the new distribution of offices and employees, by integrating also the old buildings. After several years in dense or temporary offices, salaries had high expectations on this building, and showed some skepticism including on the comfort planned in landscape offices. Early after installation, the feedback was very positive on many aspects: good quality of light, warm atmosphere, space and practical improvements...
The quality of the acoustics were particularly well received. Thermal comfort, necessitating numerous settings under real conditions of use, a very good work during the first few months, but has a little trouble during periods of high temperatures before finding the appropriate settings.
Architectural description
Composed of a wooden column-beam structure supporting solid wood floors on three levels above a semi buried concrete ground floor. A central core composed of earth coated concrete (gathering bathrooms, elevator and stairs) stabilizes the whole building. The façades are made of timber cribs, insulated with straw bales like curtain walls (they do not carry the floors). The spatial organization has chosen to create large work spaces, alternating individual offices, meeting rooms, spaces conviviality and open spaces.Building users opinion
Warm atmosphere
Ergonomic workstations
Thermal, visual and acoustic comfort
If you had to do it again?
Expanded glass foam was used for the insulation of the buried part.The project owner would have preferred more ecological materials such as cork, used in other European countries. The cork was selected but as a precaution, after observing some termite attack on buried cork panes, expanded glass foam was chosen to replace cork panels.
See more details about this project
http://www.cercad.fr/IMG/pdf/batibuzz_du_cercad_-_batiment_d_ecocert_-_102013_v2-2.pdf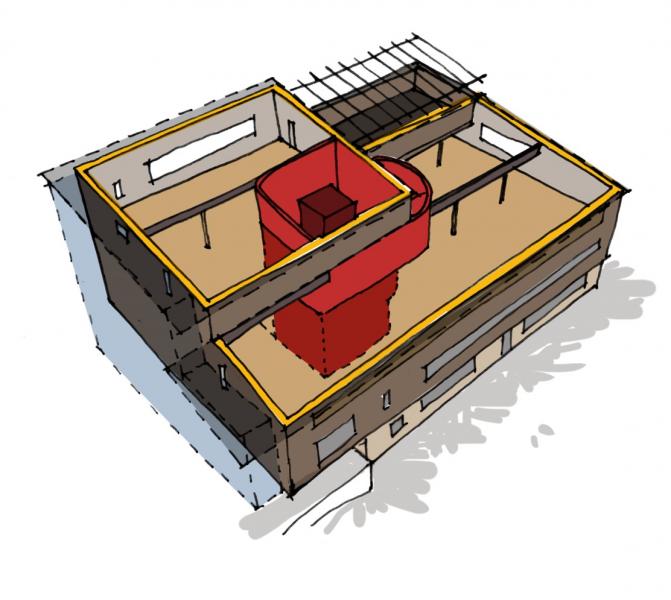
Stakeholders
Contractor
Sarl de Lamothe Groupe Ecocert
Ecocert, Lieu-dit Lamothe, 32600 L'Isle-Jourdain
http://www.ecocert.com/Designer
AGENCE COLLART
6, place du château | 31590 VERFEIL
http://www.collart-archi.com/Assistance to the Contracting Authority
ECO-ETUDES
Lieu dit En Pommel | 31570 LANTA
http://www.eco-etudes.com/Structures calculist
EURL GAMBA ACOUSTIQUE
163 rue du Colombier | 31670 LABEGE
http://www.acoustique-gamba.fr/Structures calculist
SARL INGEBAT BE
185 Av des États Unis | 31200 TOULOUSE
Structures calculist
BATUT STRUCTURE BOIS
64 rue de la résistance | 82000 MONTAUBAN
Other consultancy agency
BET Fluides : ECO2 WATTCONSEIL
8 rue Jacques Babinet | 31100 TOULOUSE
Thermal consultancy agency
SARL ADDENDA
Route nationale d’AUCH | 32300 MIRANDE
Other consultancy agency
BET VRD : VRD CONCEPT
201 Bd d’Allemagne BP 444 | 82000 MONTAUBAN
Type of market
Global performance contract
Energy consumption
- 31,90 kWhep/m2.an
- 132,30 kWhep/m2.an
Envelope performance
- 0,37 W.m-2.K-1
- 0,37
More information
Wait one year of full exploitation
Systems
- Geothermal heat pump
- Fan coil
- Others
- Individual electric boiler
- Geothermal heat pump
- Fan coil
- Others
- Double flow heat exchanger
- Solar photovoltaic
- Heat Pump on geothermal probes
- 130,00 %
Urban environment
Product
A non-carrier curtain wall to the absence of thermal bridges and continuity of the vapour barrier
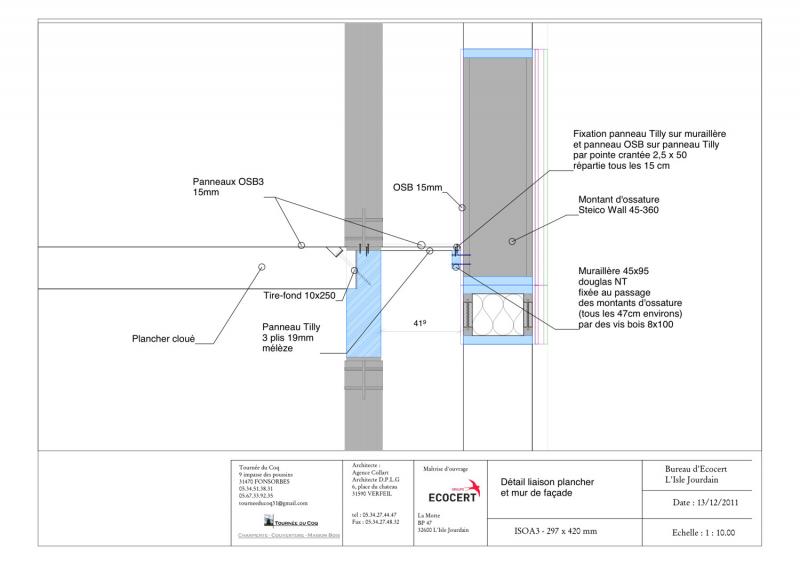
AGENCE COLLART - Architectes DPLG
http://www.collart-archi.com/Gros œuvre / Structure, maçonnerie, façade
This non-carrier façade curtain wall allows:
- No thermal bridges
- And the continuity of the vapour barrier
This way, we obtain maximal reduction of ventilation and surface losses of the envelope.
A sectional view of the entire building is attached below.
This solution required a significant design work involving all project stakeholders to define maximum detail and thus to ensure quality construction.
PAC / water Alpha Innotec on drilling for geothermal power wall heating / refreshing and 7 exchangers Water / air
Innotec
Innotec
http://www.innotec.comGénie climatique, électricité / Chauffage, eau chaude
Model Alpha Innotec model SWG 670Production of heating heat pump geothermal probes. Issue by heating the core coating raw land, hydraulic batteries to the main CTA for open spaces and fan coils in multipurpose rooms wall. Power: 88 kW.
Thermal comfort binds to the central core radiation
Water management
GHG emissions
- 1,00 KgCO2/m2/an




