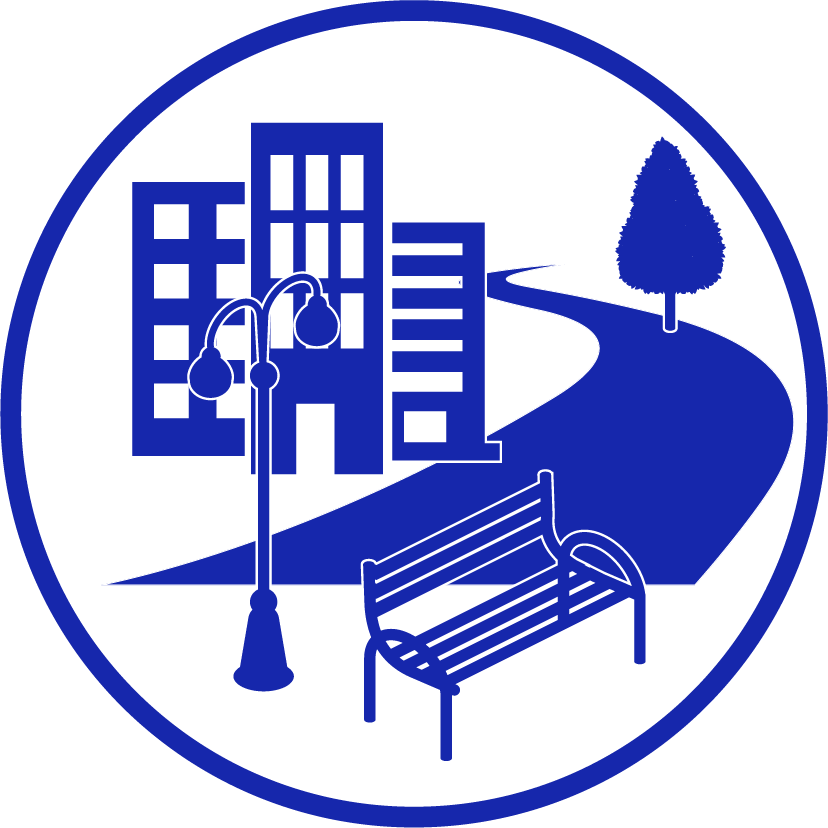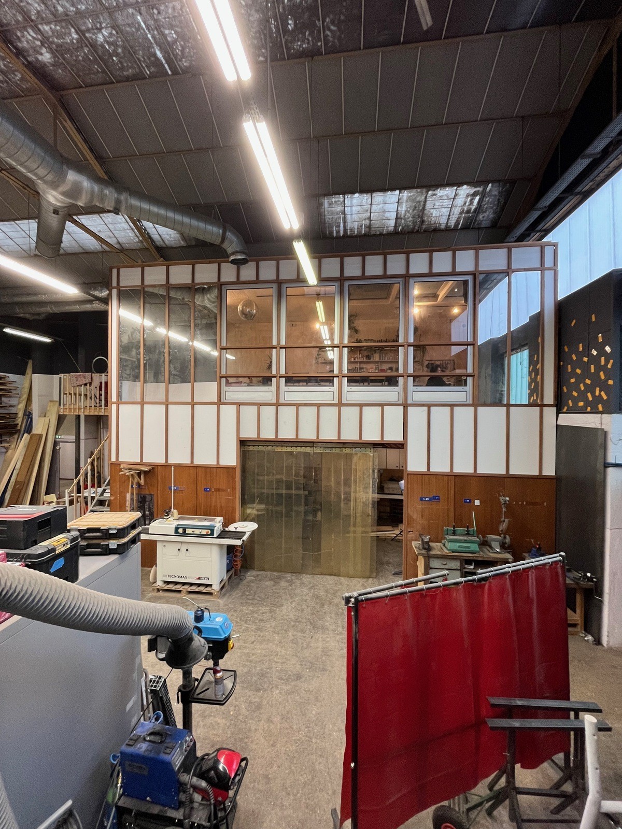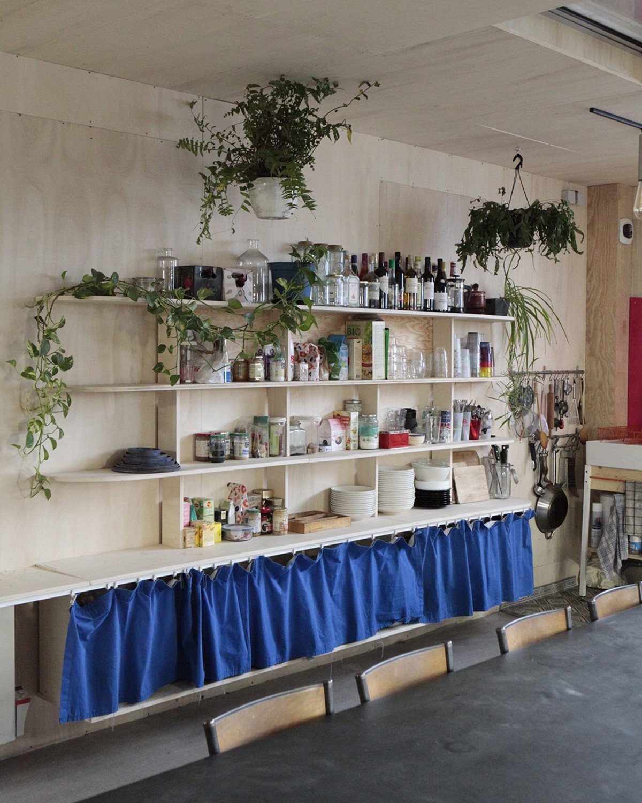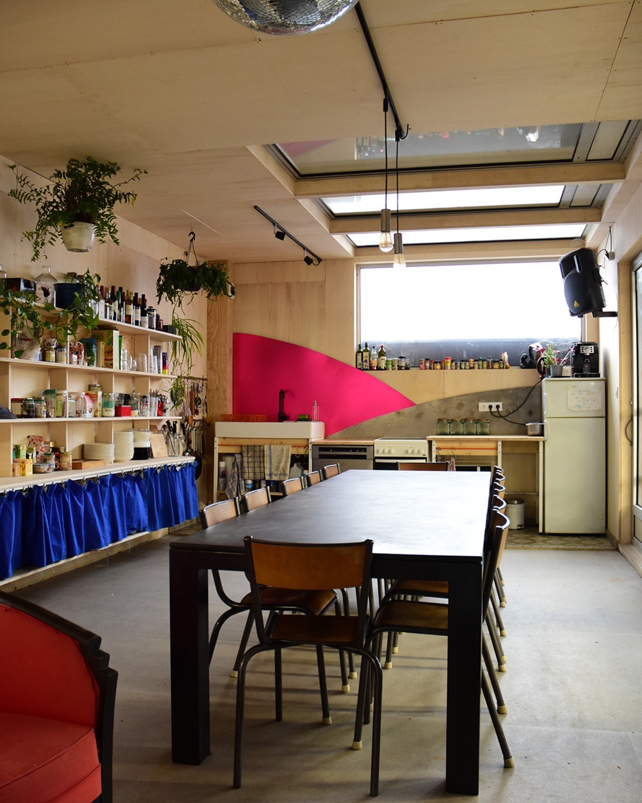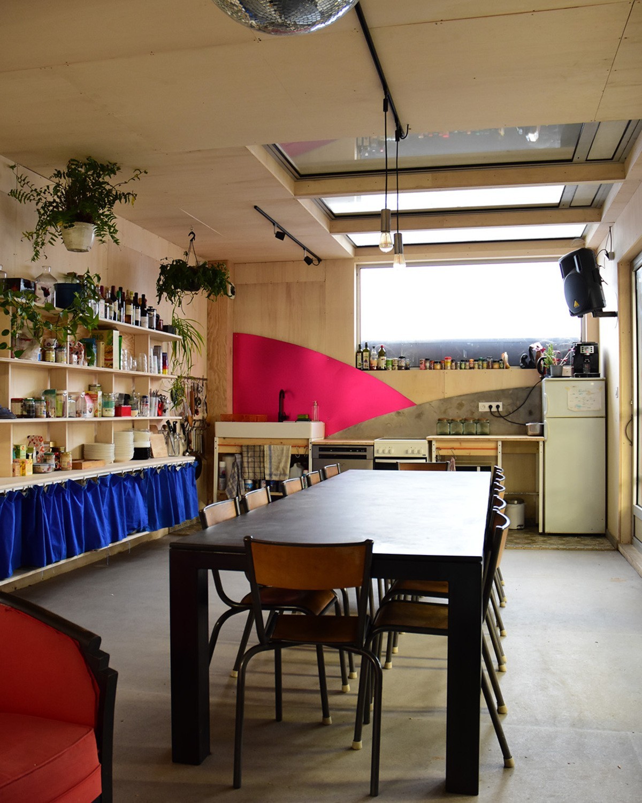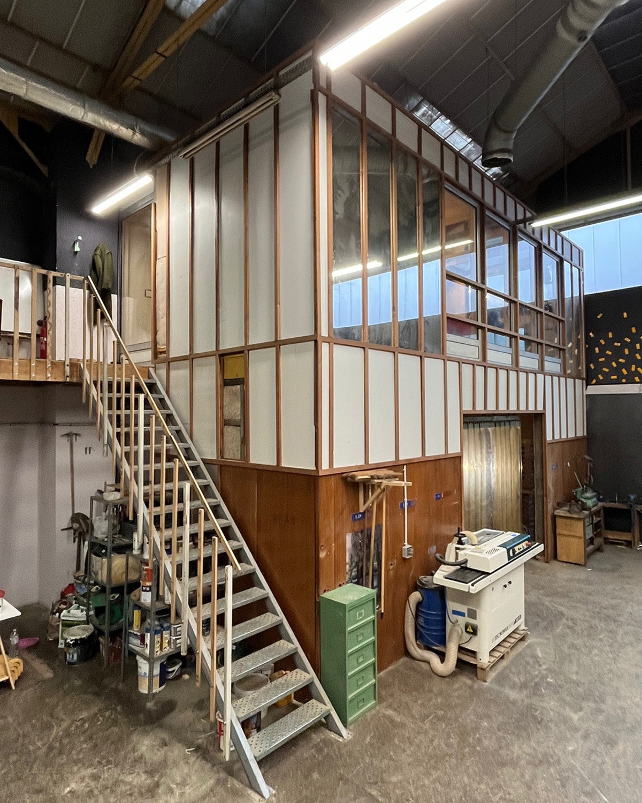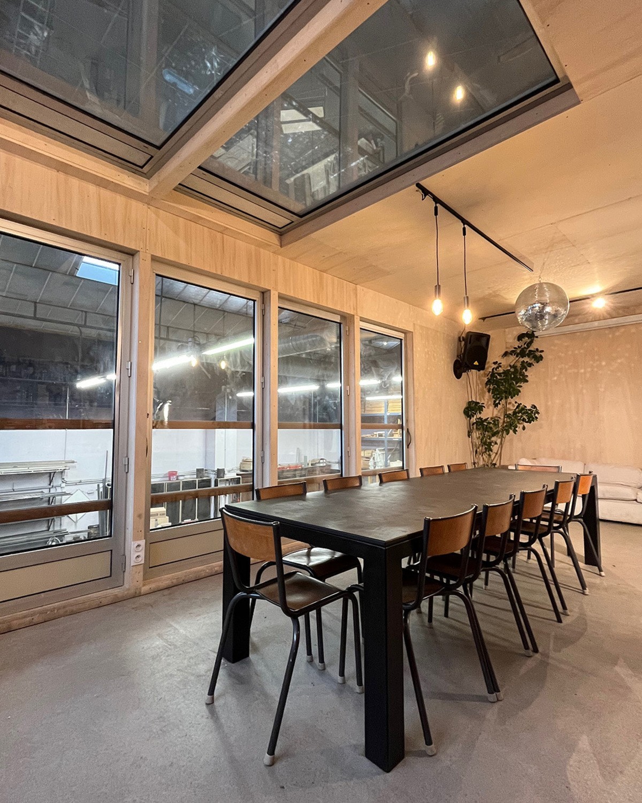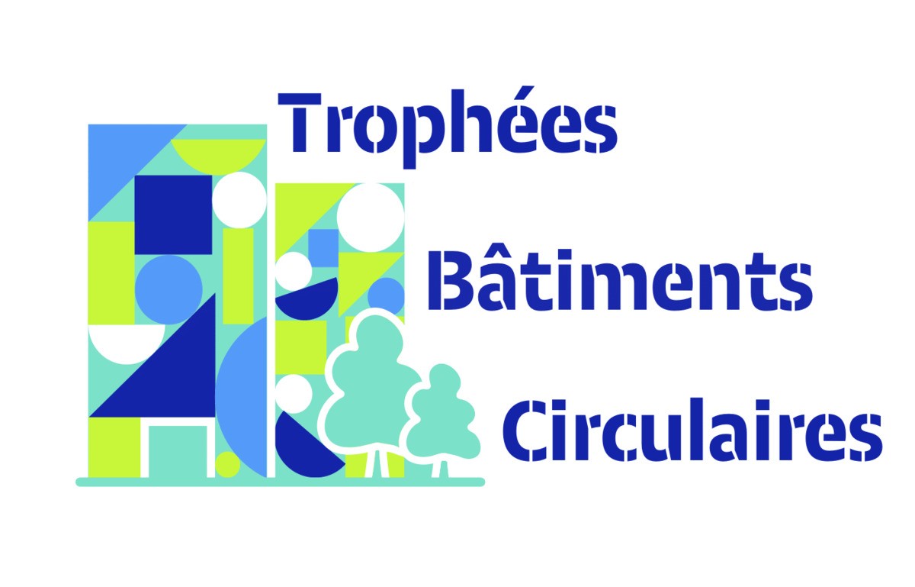Atelier ABProd - Space for conviviality and work for a carpentry and metalwork workshop
Last modified by the author on 22/05/2023 - 16:22
Extension + refurbishment
- Building Type : Other building
- Construction Year : 2022
- Delivery year : 2023
- Address 1 - street : 9 avenue de la métallurgie 93210 SAINT-DENIS, France
- Climate zone : [Cfb] Marine Mild Winter, warm summer, no dry season.
- Net Floor Area : 66 m2
- Construction/refurbishment cost : 15 000 €
- Cost/m2 : 227.27 €/m2
-
Primary energy need
49 kWhep/m2.an
(Calculation method : Other )
On the site of the former AB Production film sets in Saint-Denis (93), the golden age of television is over and gives way to new practices. The LAO wood/metal architecture and manufacturing cooperative is based there.
A separate project in the heart of the craftsmen-architects of LAO, it is a place of conviviality in addition to being a place of work, and its architecture seeks to reflect this.
Self-built, the volume houses upstairs a kitchen / dining room / meeting room for plenary sessions. On the ground floor is the heated workshop, free of dust, intended for the application of varnishes, glues and patinas, as well as for screen printing.
The volume offers two rooms of 33m² each, with a generous ceiling height. Downstairs the space is free, the door is wide, everything is at the service of the craftsmen for the handling of long elements. Upstairs in the living space, the ceiling is transcended by a series of skylights. Daylight glides over the wood-clad walls, and the evening lighting is supported by the shades of poplar and TeboPin plywood.
The tailor-made layout fulfills a search for balance between the utilitarianism of a workspace, the appeasement of a relaxation area and, finally, the atmosphere of conviviality and meetings (sometimes festive) with collaborators, customers, partners and, from time to time, friends.
This building was designed and built by making the most of reuse: 55% of reused materials (by mass) from the nearby Ile-de-France region, i.e. a saving of 9T CO² equivalent.
See more details about this project
https://www.lao-scop.com/projets/atelier-abprod-laohttps://drive.google.com/open?id=10LCfBrv37Hqp15neRJmMHpCK3Ab_b4Jf&authuser=clement%40initiativesconstruites.com&usp=drive_fs
Photo credit
©LAO SCOP
Contractor
Construction Manager
Stakeholders
Designer
Ludique Architecture
archi[a]lao-scop.com
http://www.lao-scop.comProject management and internal participation in the construction site via the association ICI
Construction company
LAO SCOP
mobilier[a]lao-scop.com
http://www.lao-scop.comBuilder and manufacturer. Carpenters, cabinetmakers and boilermakers. Punctual training in carpentry and wood frame.
Type of market
Not applicable
Other type of market
Private market
Allocation of works contracts
Build and sell construction
Energy consumption
- 49,00 kWhep/m2.an
Systems
- Individual electric boiler
- Electric radiator
- Individual electric boiler
- No cooling system
- humidity sensitive Air Handling Unit (hygro A
- No renewable energy systems
Urban environment
Construction and exploitation costs
- 15 000 €
Circular economy strategy
- Maximization of the number of impacted batches
- Maximization of quantities on targeted products
- Maximization of the carbon gain
- Maximization of the mass of waste avoided
Reuse : same function or different function
- Structural works
- Structural framework
- Facades
- Locksmithing-Metalwork
- Indoor joineries
- Outdoor joineries
- Floorings
- Partitions
- Suspended ceilings
- Plumbing
- Half of the wooden frame comes from the deconstruction of an ephemeral pavilion at the Palace of Versailles (145 linear meters of section 0.049 x 0.18m) - 710kg
- All of the exterior cladding is reused. The sipo uprights and the base in exotic wood veneered doors come from the renovation of the UNESCO Paris building, a building designed by Jean Prouvé and Bernard Zehrfuss. Surprising detail: the doors are filled with sand, which can be a bulletproof device.
- 8 sipo veneered doors sand filling (8 doors 2.150 x 0.82 x 0.042m) - 760kg
- Sipo uprights (130 linear meters of section 0.052 x 0.063m) - 276kg
- Melamine panels (50 ² variable thicknesses) - 172kg
- Mirrors (5m²) 168kg
- The 10 glazed openings, aluminum double glazing, are recovered from a demolition in Paris XII (10 openings dimensions 2,680 x 1.22m) - 976kg
- The floor coverings come from film sets near the workshop in Saint-Denis (26m² of linoleum and 4m² of cement tiles) - 216kg
- Steel industrial staircase from a demolition near a warehouse in Saint-Denis - 186kg
- The entire layout is also reused or second-hand (ground floor benches, ground floor wall units, sofa, shelves, valchromat table top, 60x60 tube table base, 10 chairs, oven appliances + fridge) - 830kg
- Implementation according to DTU for wooden frame, adapted to the dimensions of the reused sections.
- Installation of exterior joinery outside DTU: waterproofing already provided indoors.
- Original facade designed and produced outside DTU - significant degree of adaptation due to the nature of the materials (doors filled with sand).
Logistics
- On site, on a dedicated area in a covered location
Insurance
Environmental assessment
| Categories | CO2 avoided (kg) | Water consumption avoided (m3) | Waste avoided (kg) |
| framework | 400 | 6.4 | 3464 |
| Lightings | 72.4 | 0.7 | 137 |
| facades | 495 | 1424 | 436 |
| Sanitation facilities | 125 | 1.2 | 93 |
| Exterior carpentry | 3664 | 46 | 2235 |
| Interior joinery | 1910 | 1261 | |
| Furniture | 1426 | 648 | 1820 |
| floor coverings | 317.5 | 11 | 191 |
| Locksmithing - metalwork | 557 | 4 | 274 |
| TOTAL | 8966 | 880 | 6793 |
The reuse operation saved the equivalent of 71,727 kilometers traveled by a small car, or 82 Paris-Nice journeys, 5,869 rectangular bathtubs filled with water and 14 years of household waste for a Frenchman.
| Materials | Categories | Quantities | Functional units | CO2 avoided (kg) | Water consumption avoided (kg) | Waste avoided (kg) |
| Wood frame | framework | 145 | ml | 400 | 6.4 | 3464 |
| Aluminum exterior carpentry | Exterior carpentry | 33 | m² | 3292 | 42 | 2089.5 |
| Exterior door - wood / aluminum | Interior joinery | 8 | U | 1910 | 22 | 1261 |
| Interior door - wood | Interior joinery | 8 | U | 0 | 0 | 0 |
| Wood siding | facades | m² | 495 | 142 | 436 | |
| Mirror | Furniture | 5 | m² | 71 | 0.2 | 53 |
| Metal railings | Locksmithing - metalwork | 6 | ml | 557 | 4 | 274 |
| Closures and solar protections in PVC (blinds, hinged and sliding shutters, curtains) | Exterior carpentry | 14 | m² | 372 | 4 | 146 |
| PVC floors | floor coverings | 25.3 | m² | 247 | 11 | 157 |
| Terracotta tiles / tomettes | floor coverings | 4.1 | m² | 70 | 0.3 | 34 |
| Workplan | Furniture | 3 | U | 52 | 0.1 | 46 |
| Bookcase / wooden shelf | 1 | U | 42 | 0.1 | 37 | |
| Metal cabinet | Furniture | 4 | U | 630 | 13 | 1141 |
| Lighting - LED Strip | Lightings | 4 | U | 72 | 0.7 | 137 |
| Chairs | Furniture | 10 | U | 234 | 631 | 98 |
| RIE technical equipment - Dishwasher | Furniture | 1 | U | 133 | 1.3 | 215 |
| Technical equipment of RIE - Refrigerator | Furniture | 1 | U | 264 | 3 | 230 |
| Wash basin | Sanitation facilities | 2 | U | 125 | 1.2 | 93 |
Economic assessment
- 1 000 €
- Purchase by the contracting authority from a reuse platform
- Purchase by the company from a reuse platform
- Others
Communication
Social economy
Circular design
- Maximize reuse;
- Serve the uses of the company as closely as possible (Assistance to project management);
- Be fully removable for moving.
Additional information (PDF documents)
Websites
https://www.lao-scop.com/projets/atelier-abprod-laoReasons for participating in the competition(s)
This building was designed and built with maximum reuse in mind. It includes 55% of reused materials from the nearby Ile-de-France region, i.e. a total of 4.4 tonnes of materials saved from the dumpster, and therefore as many materials that did not need to be produced.
Self-built by the craftsmen of LAO SCOP, designed by its architects, this place of work and conviviality is intended to be an example of our approach: an eco-construction process with particular care given to users.
Building candidate in the category
