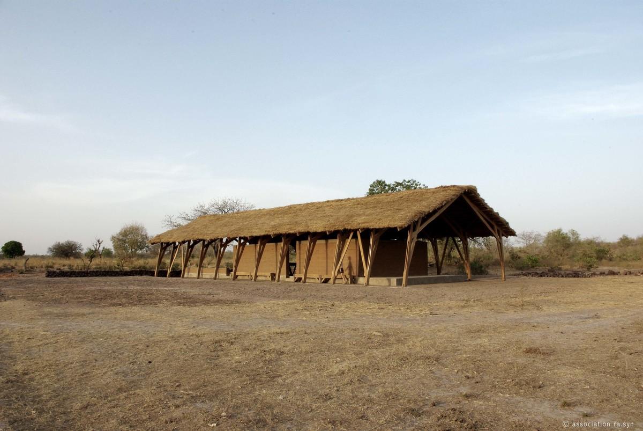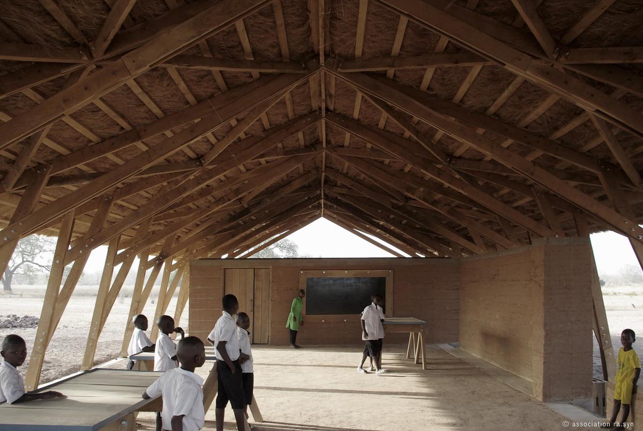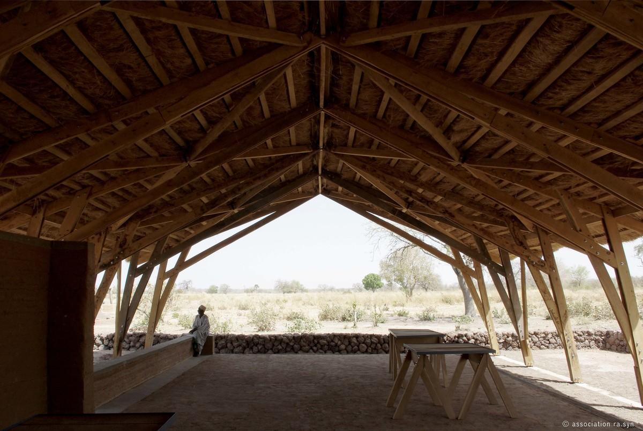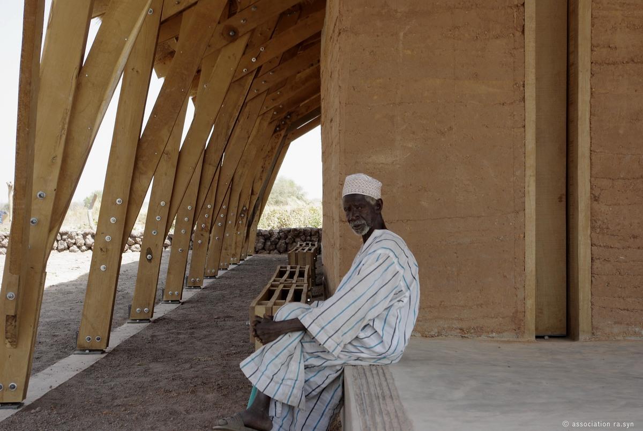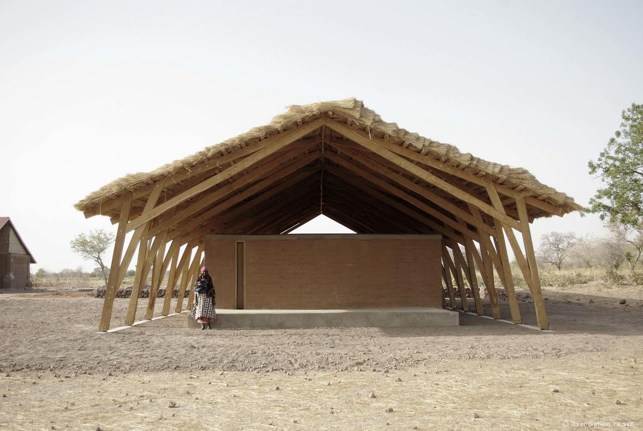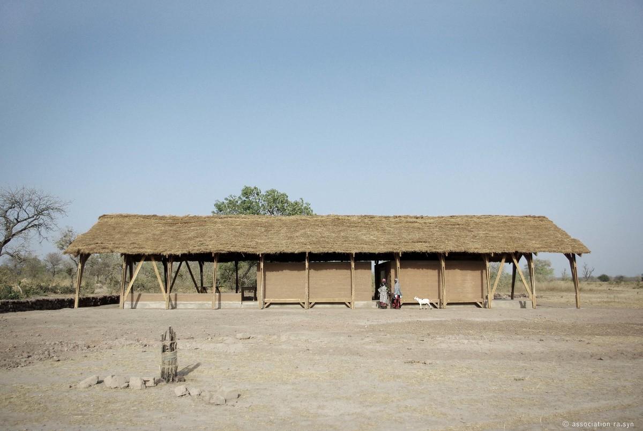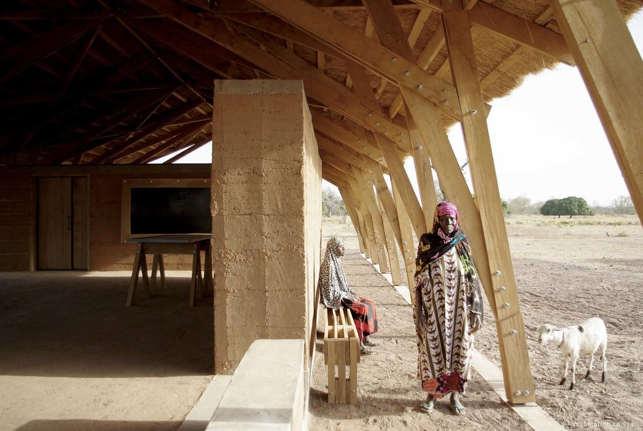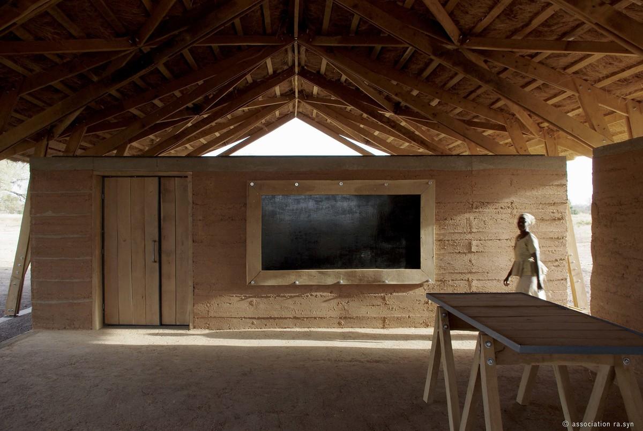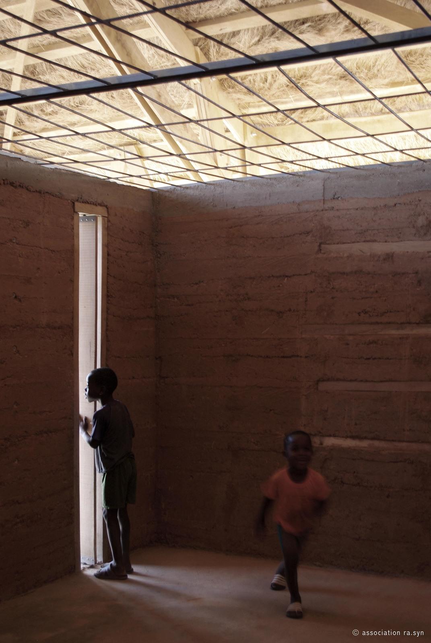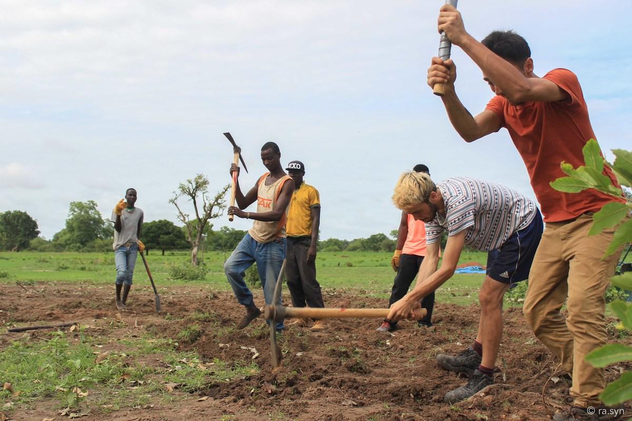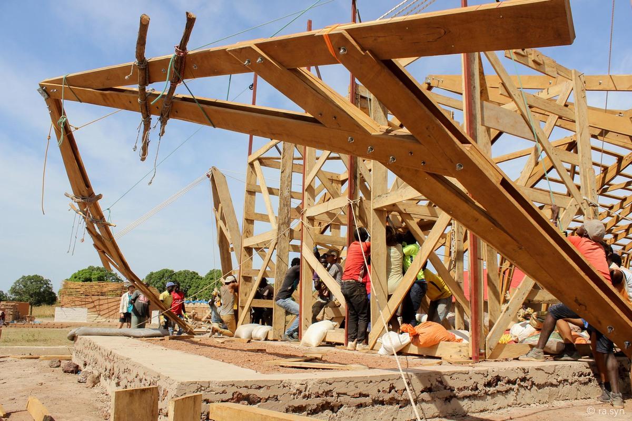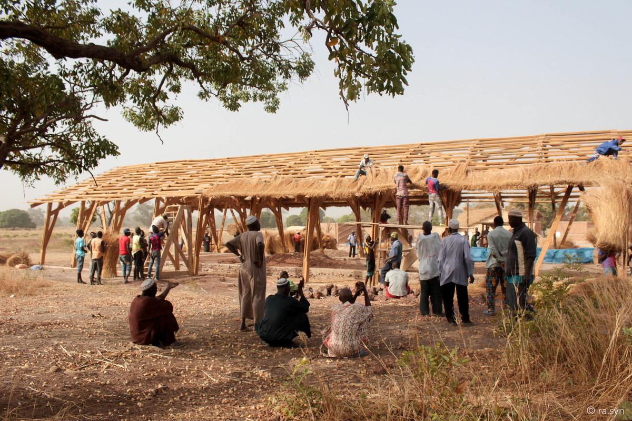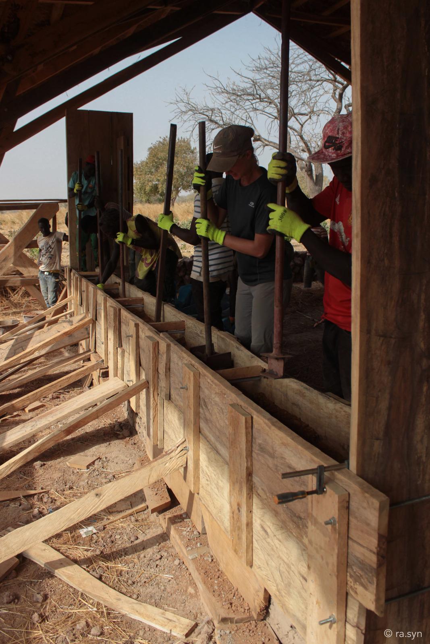A sheltering roof
Last modified by the author on 17/06/2019 - 18:46
New Construction
- Building Type : School, college, university
- Construction Year : 2018
- Delivery year : 2019
- Address 1 - street : Drammeh Kunda 0000 KASSI KUNDA GAMBIE, Autres pays
- Climate zone : [BSh] Subtropical Dry Semiarid (Steppe)
- Net Floor Area : 313 m2
- Construction/refurbishment cost : 31 600 €
- Number of Pupil : 1 Pupil
- Cost/m2 : 100.96 €/m2
-
Primary energy need
kWhep/m2.an
(Calculation method : )
A sheltering roof is a humanitarian project led by the ra.syn association in Gambia in the village of Kassi Kunda. After nine intense months of participatory construction, the construction is delivered in March 2019 to accommodate professional classes.
The concept of the project - A sheltering roof - is based on architectural principles specific to the tropical climatic environment, ie to protect the users from heavy rains or the burning sun and to allow a good ventilation of the roof. space . A large frame houses classrooms, whose layout is flexible, and promotes ventilation through space.
To respond to current environmental issues, the use of biosourced materials, such as raw earth, wood or stubble, has been favored . These resources have been extracted locally. The constructive techniques used are mainly from traditional practices, like the weaving of the straw called "Bassari" for the cover or the earth pisé for the walls. The technique used for the framework consisting in the molding and hitching of sections of wood is the subject of a contribution of technicality absent in the region.
Without water or electricity, building at Kassi Kunda in the Gambia leads to a complete reflection on the construction process: the production of materials, their routing, their transformation and implementation with limited technical means . The land used is partly extracted from the site, with shovel and pickaxe. Thatch was harvested from nearby fields and transported by carts. The structure was entirely erected using ropes, pulleys and human strength.
This work is the result of a research at the heart of the subject, as much by its characteristics as by its implementation. The architectural device takes into account the requirements of each material in order to benefit from both their thermal and acoustic qualities, as well as their environmental virtues.
Sustainable development approach of the project owner
A sheltering roof is a humanitarian project in Gambia for the village of Kassi Kunda. This is the first achievement of the ra.syn association. It was requested to build a school infrastructure using bio-based materials such as raw earth, traditional technique in The Gambia. The project was the subject of a participatory process involving international volunteers working alongside village workers. Without pre-qualification, the site is the place for cultural exchange and constructive learning.
Architectural description
The concept of the project - A sheltering roof - is based on architectural principles specific to the tropical climatic environment, that is to say to protect the users from the torrential rains or the burning sun and to allow a good ventilation of the 'space. A large frame houses classrooms, whose layout is flexible, and promotes ventilation through space. The framing created by the carved infrastructure opens towards the surrounding landscape and underlines the beauty of the Gambian steppe.
To respond to current environmental issues, the use of biosourced materials, such as raw earth, wood or stubble, has been favored. These resources have been extracted locally. The constructive techniques used are mainly from traditional practices, like the weaving of the straw called "Bassari" for the cover or the earth pisé for the walls. The technique used for the framework consisting in the molding and hitching of sections of wood is the subject of a contribution of technicality absent in the region.
Without water or electricity, building at Kassi Kunda in the Gambia leads to a complete reflection on the construction process: the production of materials, their routing, their transformation and implementation with limited technical means. The land used is partly extracted from the site, with shovel and pickaxe. Thatch was harvested from nearby fields and transported by carts. The structure was entirely erected using ropes, pulleys and human strength.
This work is the result of a research at the heart of the subject, as much by its characteristics as by its implementation. The architectural device takes into account the requirements of each material in order to benefit from both their thermal and acoustic qualities, as well as their environmental virtues.
Building users opinion
The village of Kassi Kunda is grateful for this work and sees an architectural innovation in their region.
If you had to do it again?
A sheltering roof is the first building site of the ra.syn association. The humanitarian context of the project and the isolation of the village has led to some difficulties: economic; routing of materials and materials. A better knowledge of the context and site planning would have prevented a delay of delivery.
See more details about this project
http://www.ashelteringroof.org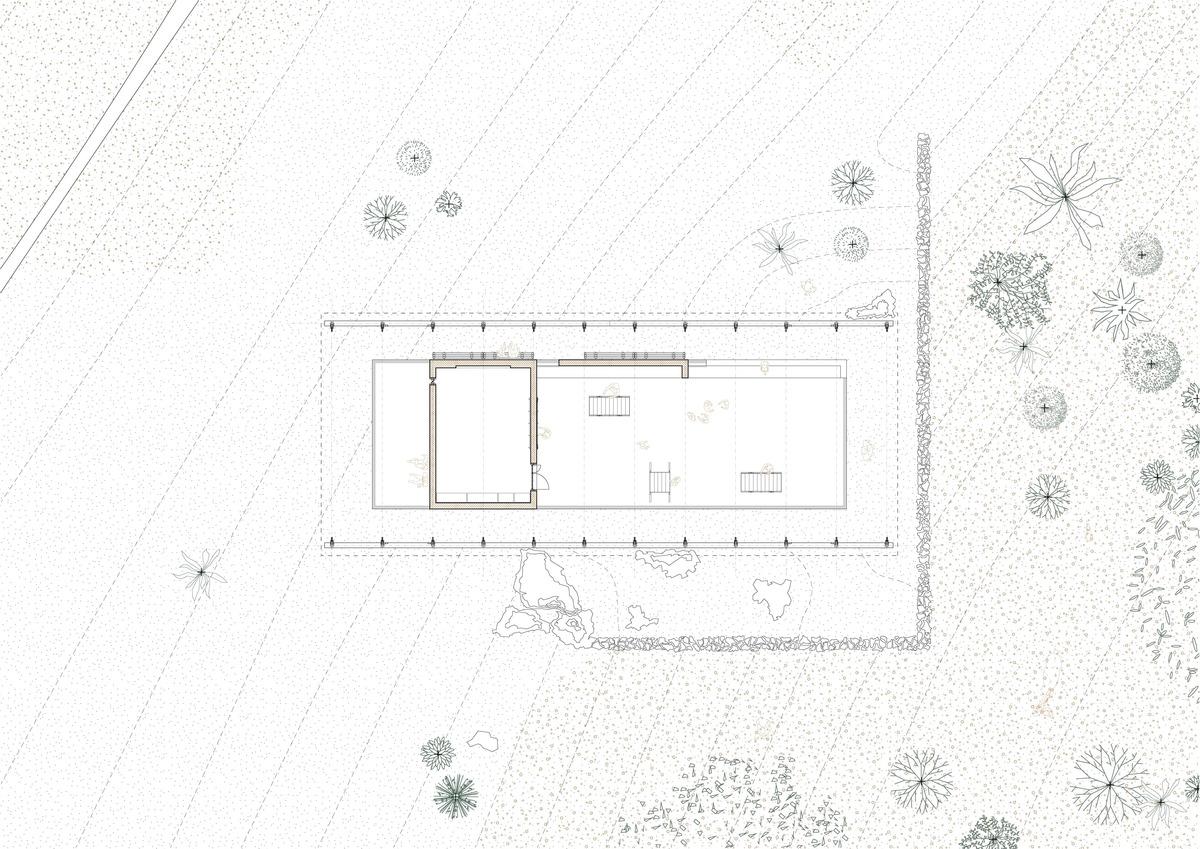
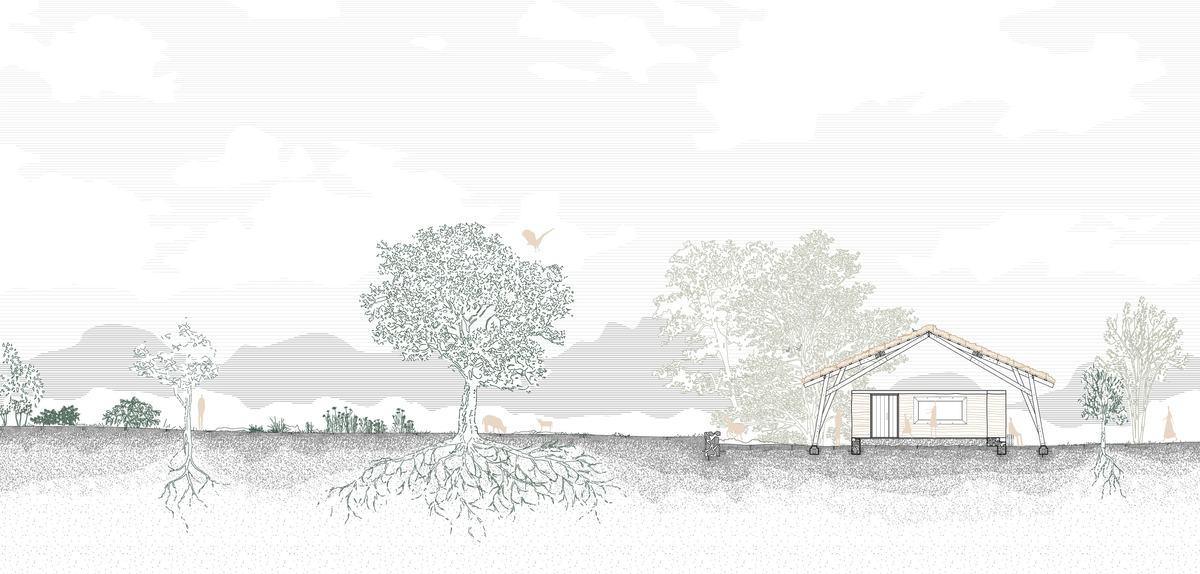
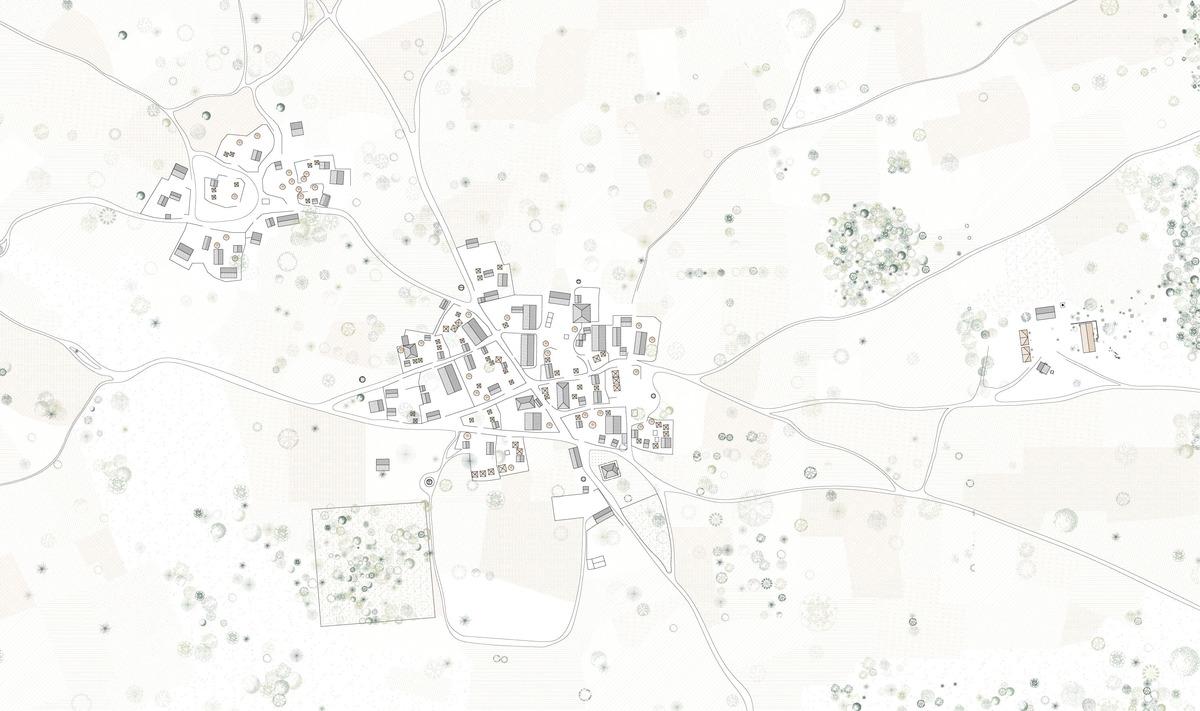
Photo credit
© ra.syn
Contractor
Construction Manager
Energy consumption
More information
The village of Kassi Kunda is not serviced with electricity. Photovoltaic panel installation is to be expected as part of a future project.
Systems
- No heating system
- No domestic hot water system
- No cooling system
- Natural ventilation
- No renewable energy systems
Urban environment
Product
Pile raw earth
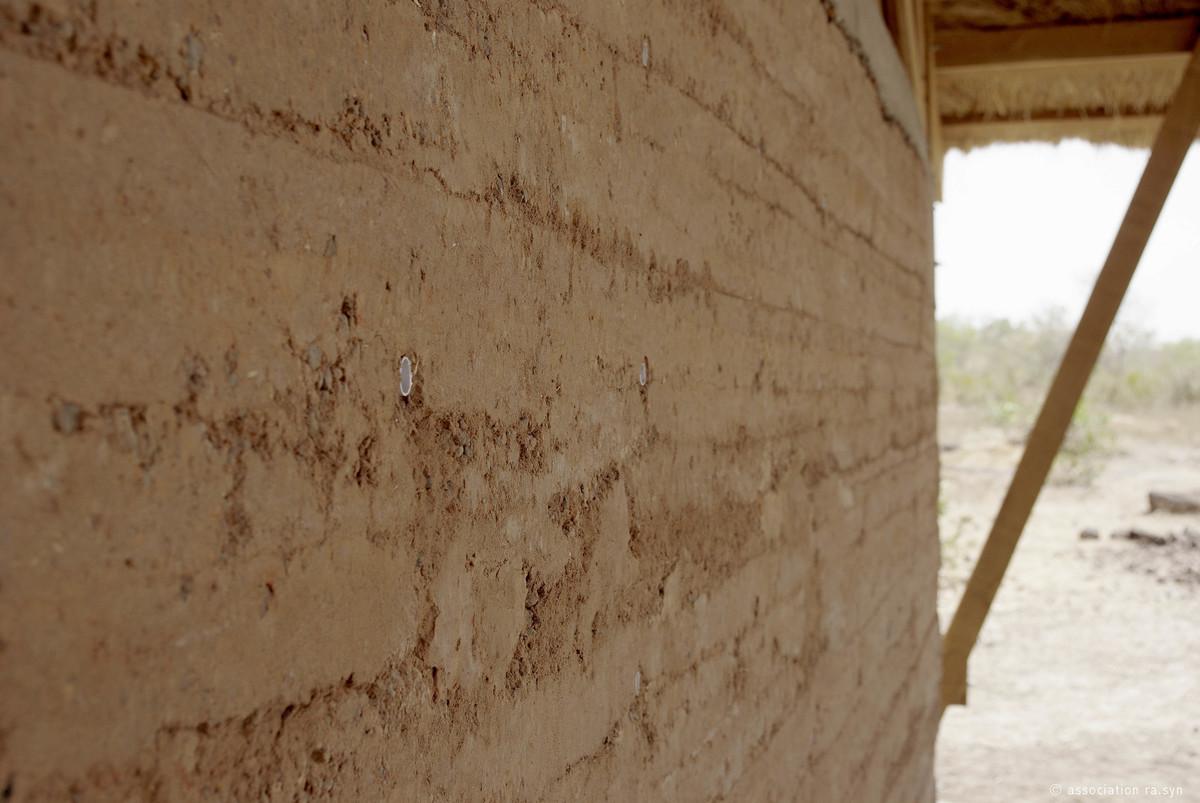
Gros œuvre / Structure, maçonnerie, façade
The rammed earth is a technique of implementation of the raw earth. A mixture of clay soil called otherness is manually compressed into a wooden form. Since raw earth is sensitive to water, a basement is necessary to protect the walls from possible capillary rise, as well as the presence of a roof to limit infiltration and runoff in the facade.
The people of Kassi Kunda have a great deal of experience using raw earth for homes. The technique of adobe is an innovation for them. We chose the mud to demonstrate the great qualities of this material: thermal, acoustic, environmental, aesthetic, etc. Today, the community of Kassi Kunda is turning to so-called "modern" construction techniques such as concrete or corrugated iron. Unsuited to their environment, these practices are a loss for their local culture.
Construction and exploitation costs
- 31 600 €
- 31 600 €
Reasons for participating in the competition(s)
Low carbon:
- Bio-based materials: crude mud, wood, stubble
- Local production of materials: excavated soil of the site; cut wood in the surrounding bush; stubble harvested from adjacent fields
- Manual construction: excavated and rammed earth pisé; braided thatch; structural lifting
- Natural ventilation
- Local economy
Energy & Hot Climates:
- lack of technology (village without electricity)
- optimal solar orientation and protection against wind and rain
- broad canopy creating shade for dry seasons and sheltering torrential rains during the monsoon season
- open plan and flexible: significant ventilation and through
- materials with high thermal inertia
Building candidate in the category

Energie & Climats Chauds

Bas Carbone





