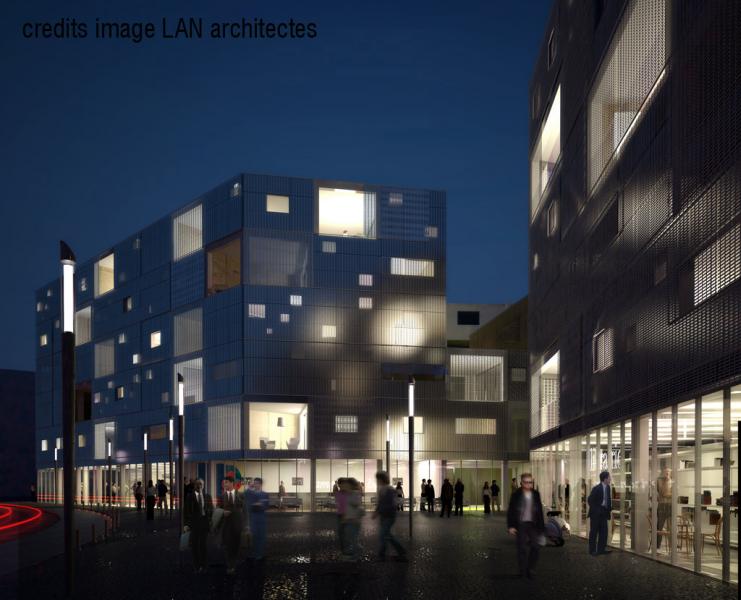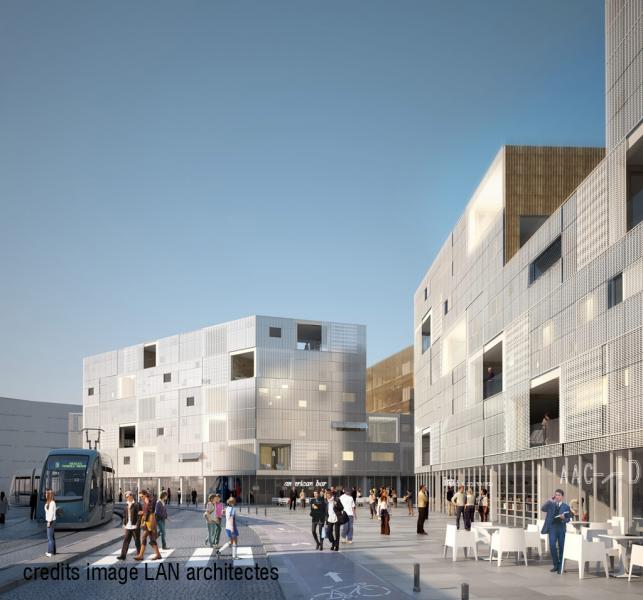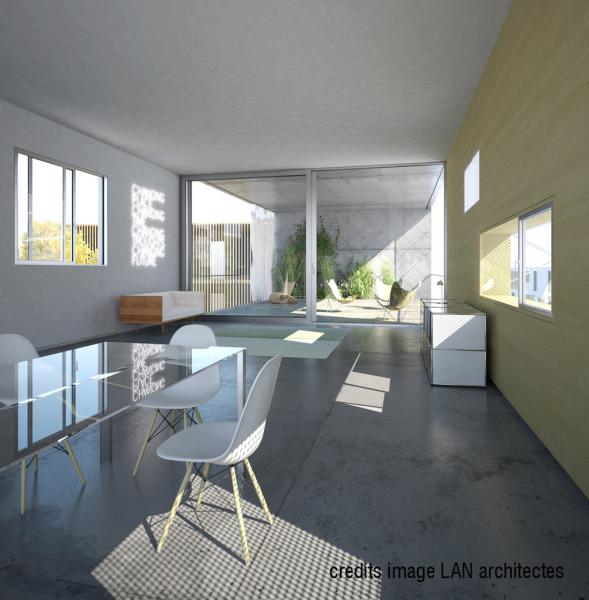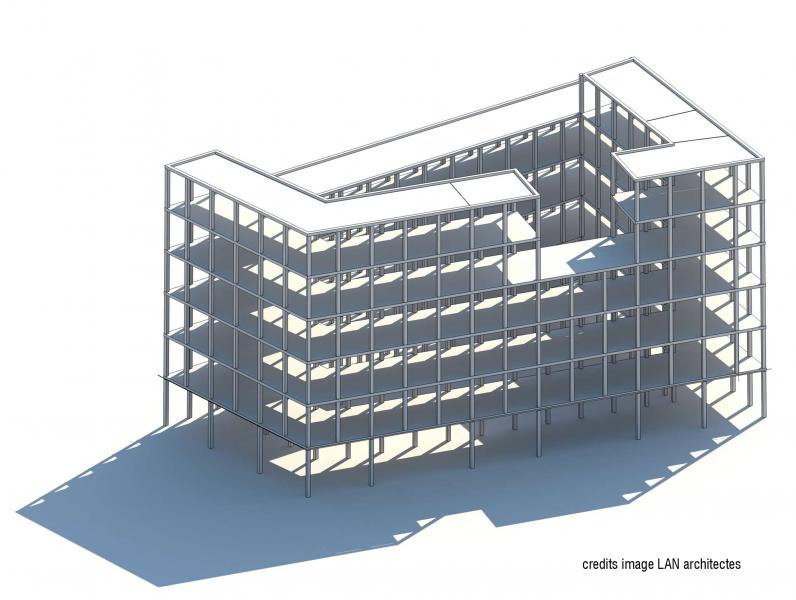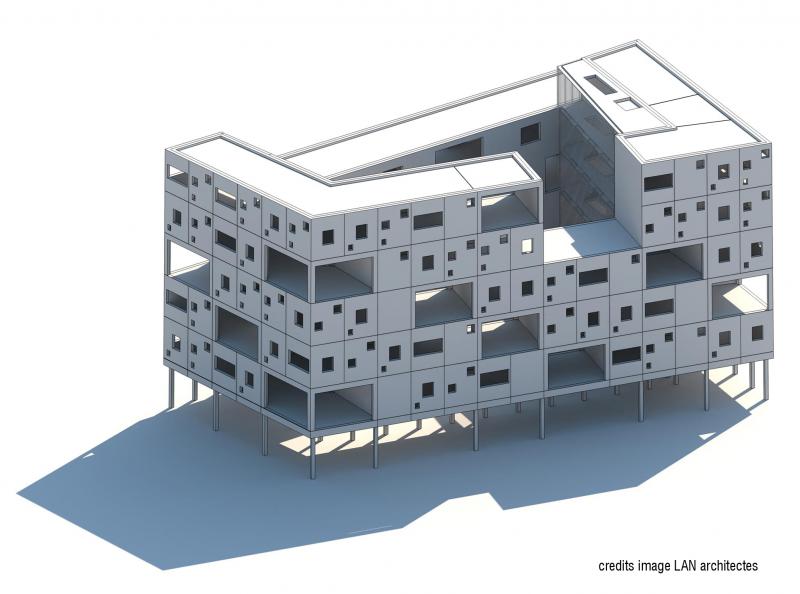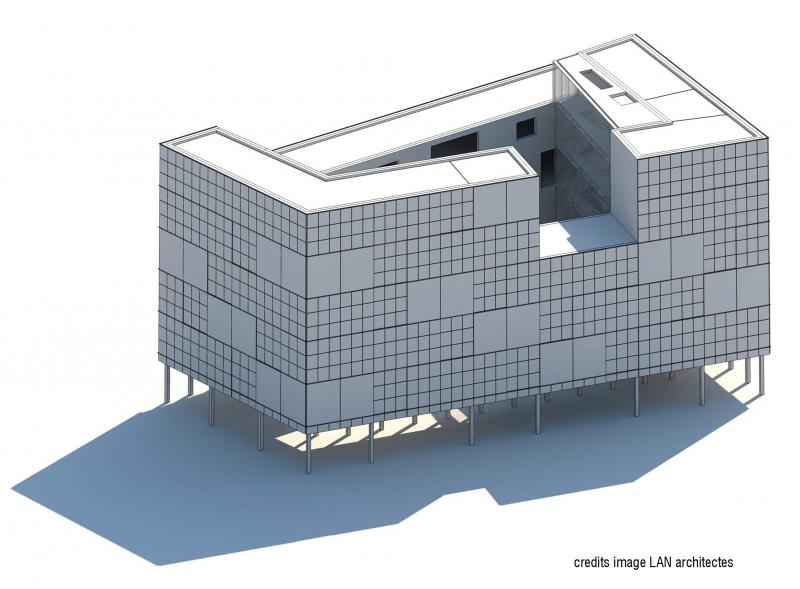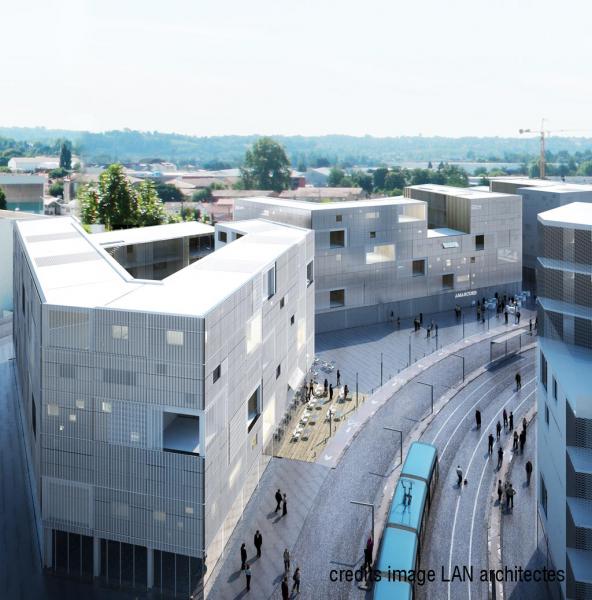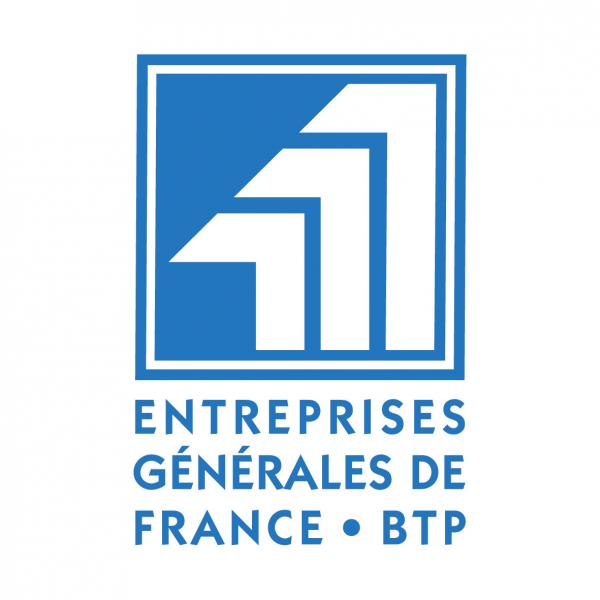72 collective housing - Begles
Last modified by the author on 19/02/2014 - 17:08
New Construction
- Building Type : Collective housing < 50m
- Construction Year : 2014
- Delivery year : 2014
- Address 1 - street : Boulevard Jean Jacques Bosc 33130 BèGLES, France
- Climate zone : [Csb] Coastal Mediterranean - Mild with cool, dry summer.
- Net Floor Area : 6 500 m2
- Construction/refurbishment cost : 8 100 000 €
- Number of Dwelling : 72 Dwelling
- Cost/m2 : 1246.15 €/m2
Certifications :
-
Primary energy need
35.9 kWhep/m2.an
(Calculation method : RT 2005 )
DESIGN BIOCLIMATIC
This project housing with business premises on the ground floor is part of a sustainable development approach that is reflected in particular by the ambitious goals sought: H & E certification BBC Profile C level.
The richness and major interest of the project lie in the possibility of inventing a lifestyle that reflects both an urban character, and s' installed in a highly experimental framework to suggest new ecological and contemporary architectures. The starting point for the development of the project was therefore the challenge of power:
-Contribute to the definition, prioritization and design of urban spaces sector
-Establish a formal, typological and architectural uniqueness allows usgo well beyond the programmatic needs, to the development of a new framework for environmental and social life fit for the 21st century.
Designed for climate Bordeaux project offers each housing a terrace which can be closed individually when the weather requires it. This flexibility allows a compact modular adapted to the environment: in summer when it is hot, the terraces are open and produce a fragmented building. In winter, sliding walls of the terraces can be closed, thus reducing déperditives surfaces and automatically increasing the compactness of buildings.
Sustainable development approach of the project owner
Specifications decline lot of environmental requirements into four objectives:'Create functional spaces has low environmental impact'Manage modes of arrival to promote soft displacements'Reducing the burden on users by the sobriety of consumption'Provide qualities of comfort and use reducing the costs of maintainingRealized by evaluation criteria organized according to the following targets:Target 1 - Optimize the layout and orientation of buildingsTarget 2 - Management of modes of arrivalTarget 3 - Management of accessibility to the plotTarget 4 - Waste ManagementTarget 5 'Reduction of energy consumption of the buildingThe main objectives of environmental performance:EnergyObtaining Habitat Certification and millesime environment 2008_ Profile D and THPE Rec or Cref to 30% and a condition from six available.WaterA lower consumption target 90 m3 / log.an for T3 is 30 m3 / pers.an.Architectural description
A new framework for ecological and social life fit for the 21st century.The richness and major interest of the project lie in the possibility to invent a way of life that has resulted both urban character, which moves into a highly experimental framework to suggest new ecological and contemporary architectures . The diversity of architectural proposals, public spaces, collective and private must ensure and enhance this specificity.The first stage was to 'sculpt' the volumes in order to exploit their potential urbanite and intrinsic spatial qualities.We conducted our research towards a hybrid typology combining the house and collective housing.The stacking containers logic has inspired our demarche: a careful study of habitat modes, climatic conditions and the sun's path throughout the years we have SUGGESTED the way to organize the overlay.The morphology of each unit stems from the desire to develop housing that allows a multitude of functions of very simple way and without technical Bid. We offer accommodations through having a suitable outdoor area and providing at least two directions.See more details about this project
http://www.lan-paris.com/fr/project-72-collective-housing-units.htmlStakeholders
Contractor
Ataraxia Saemcib
280 boulevard Jean-Jacques Bosc - 33323 Bègles Cedex - Tél. : 05 57 35 75 53
http://www.saemcib.fr/Construction Manager
LAN Architecture
25 Rue d'Hauteville - 75010 Paris - France - Tèl. : 01 43 70 00 60
http://www.lan-paris.com/Other consultancy agency
Franck Boutté Consultants
43 bis, rue d'Hautpoul - 75019 Paris - Tèl. : 01 42 02 50 80
http://franck-boutte.com/Structures calculist
Batiserf Ingénierie
11 Boulevard Paul Langevin - 38600 Fontaine - Tèl. : 04 76 24 83 80
Other consultancy agency
LBE
9 rue des Maupointières - Zac de la Liodière N°2 37300 Joué lès Tours - Tél. : 02 47 67 80 67
http://www.lbe-fluides-tours.fr/Others
Michel Forgue
250, route de Charavine - 38140 Le rivier d'Apprieu - Tèl. : 04 76 65 19 34
http://www.bmf-economie.fr/Energy consumption
- 35,90 kWhep/m2.an
- 106,20 kWhep/m2.an
Real final energy consumption
53,27 kWhef/m2.an
Envelope performance
- 0,55 W.m-2.K-1
More information
Actually two buildingsD1 =Heating = 32.83 kWhep / m². YearECS = 16.17 kWhep / m². YearFans = 3.09 kWhep / m². YearLighting = 5.75 kWhep / m². YearAuxiliary = 2.17 kWhep / m². YearD2 =Final energy consumptionHeating = 34.4 kWhep / m². YearECS = 16.7 kWhep / m². YearFans = 3.02 kWhep / m². YearLighting = 6.04 kWhep / m². YearAuxiliary = 2.27 kWhep / m². Year
Systems
- Wood boiler
- Solar Thermal
- No cooling system
- Humidity sensitive Air Handling Unit (Hygro B
- Solar Thermal
- Biomass boiler
Product
Variable compactness
Franck Boutté Consultants
http://franck-boutte.com/Second œuvre / Cloisons, isolation
The relatively small thickness of body building, induces a strategic research compactness. So we worked on the idea of ââvariable compactness that corresponds to different periods of the climate of Bordeaux. Indeed, in this region the temperate climate by the proximity of the ocean, the issue of reduction ENERGY CONSUMPTION do is not only on the heating, or at least to a lesser extent, but rather with a view to also treat good comfort winter than summer. The idea of ââvariable compactness introduced the notion of adaptability of a home with the seasons and day. Each having the possibility to use their outdoor space as a protection to the winds, a mini greenhouse climate or the reverse as a machine cool and ventilate. It is to define an architecture-season in response to a temperate climate.The morphology of each unit stems from the desire to develop housing that allows a multitude of functions of very simple way and without technical Bid. We offer housing for the very large majority through having an adaptable outdoor space and providing at least two directions. In this way, three modes of operation are possible from which the inhabitants can invent the strategy that suits their lifestyle and their own uses.The "modecompact "which is at the heart of winter or outdoor area is firm and becomes a microclimate space which reduces wastage and or ventilation is entirely assumed by the simple flow CMV.The "open" mode which allows to treat hot periods and or outside space, in combination with open windows, can generate the effects of wind sufficient to over-ventilation.The "temperate" mode, or the ventilation is always mechanically or heating but can be cut and replaced by solar gain alone.The post-slab structure is an opportunity to develop a system of facades arms. In addition to the economies of concrete, this system allows us to achieve an ultra efficient insulation level without adversely harm the balance sheet surface and is very simply freeing individual points are thermal bridges. It consists of a panel of insulation protected by a rainscreen cladding and a metal wood structure.Processing components has been the subject of a thermal detail which will considerably increase the performance of berries. In closed position, they come form a sealed air space seems sufficient to constitute an additional thermal barrier. The berries are more powerful at night, or half the time.
GHG emissions
- 1,00 KgCO2/m2/an
- 50,00 année(s)




