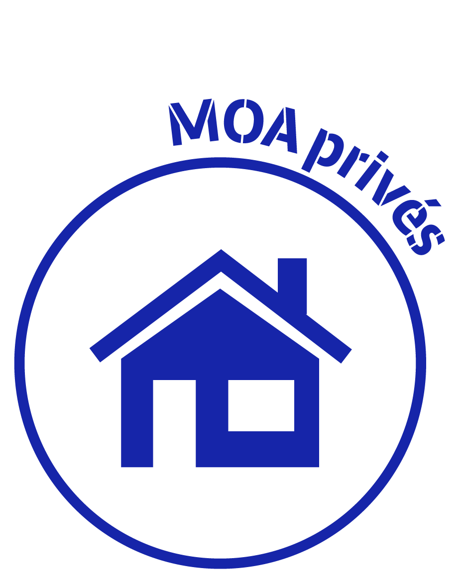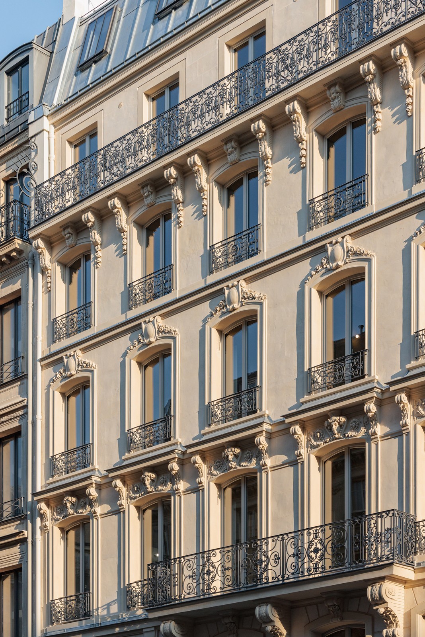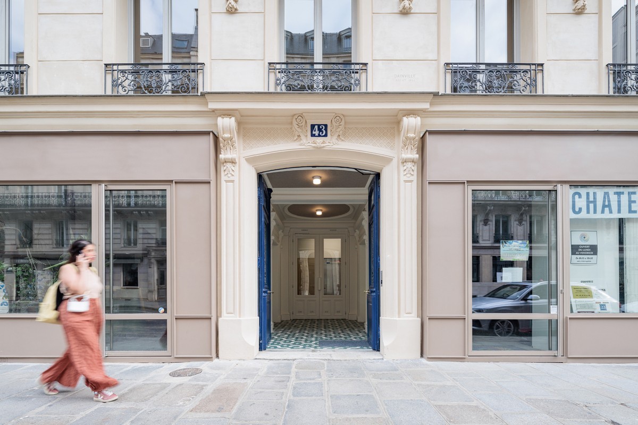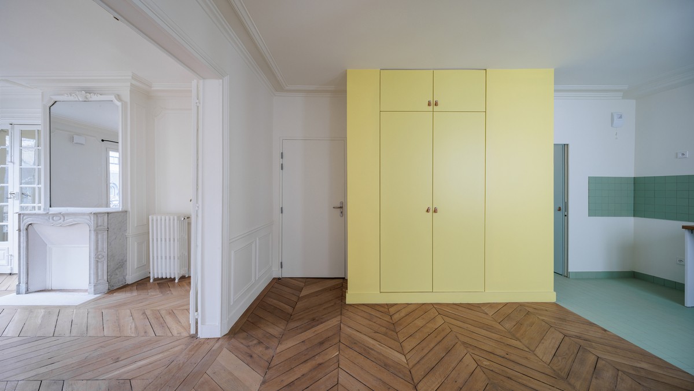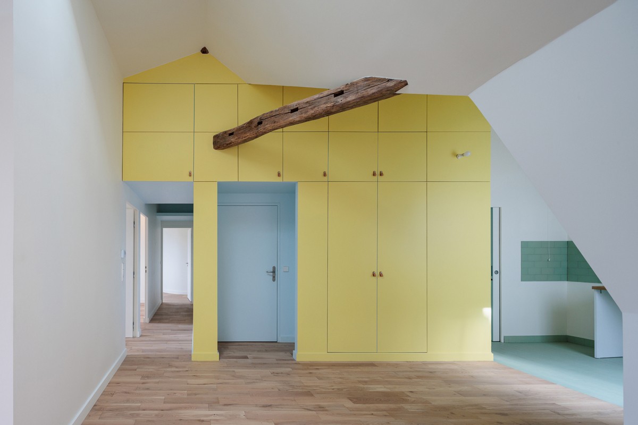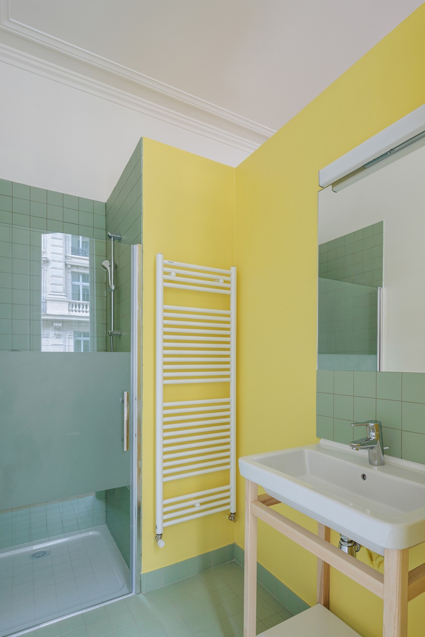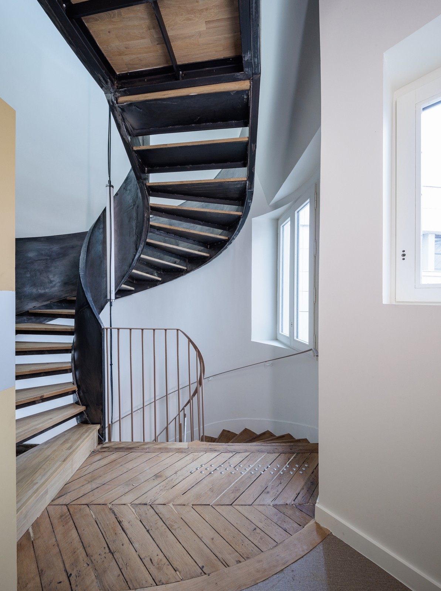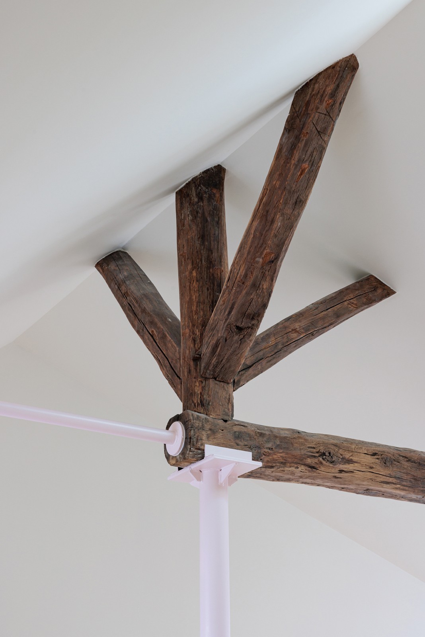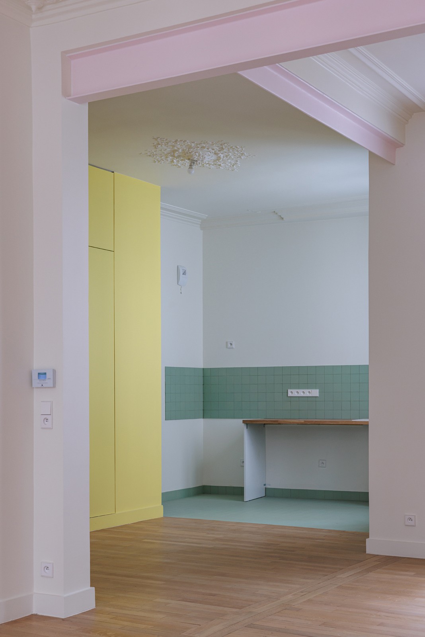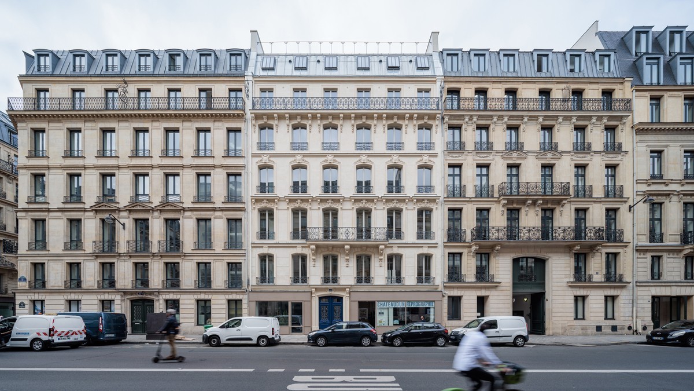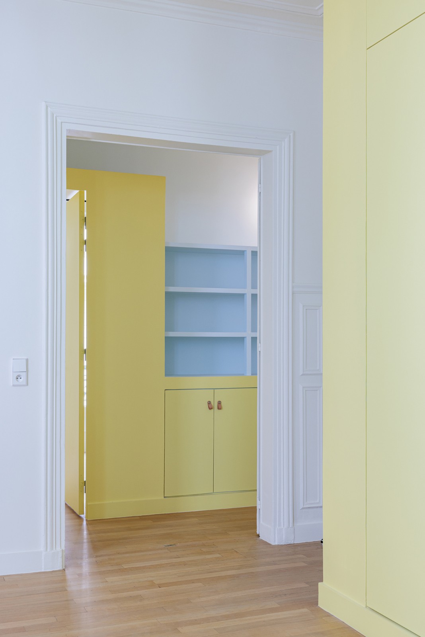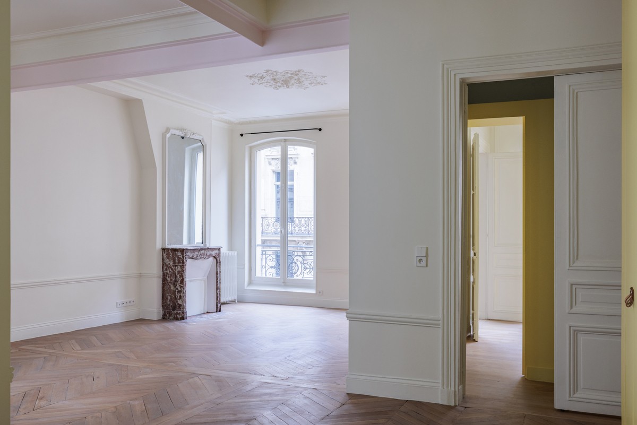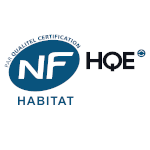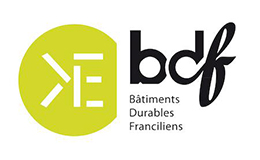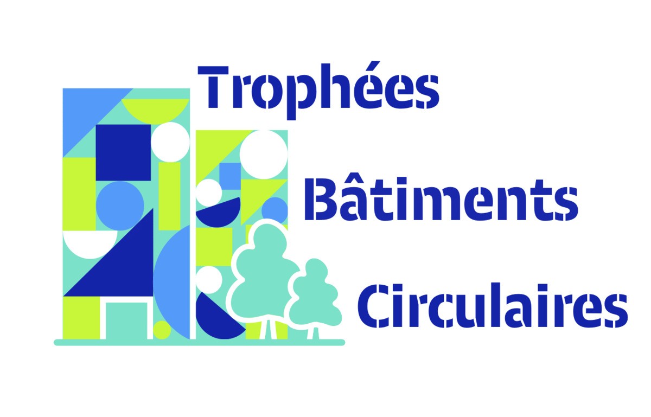43 rue de chateaudun - transformation of an office building into housing
Last modified by the author on 13/03/2023 - 11:27
Heritage renovation
- Building Type : Collective housing < 50m
- Construction Year : 1864
- Delivery year : 2022
- Address 1 - street : 43 rue de Chateaudun 75009 PARIS, France
- Climate zone : [Cfb] Marine Mild Winter, warm summer, no dry season.
- Net Floor Area : 765 m2
- Construction/refurbishment cost : 1 627 818 €
- Number of Dwelling : 6 Dwelling
- Cost/m2 : 2127.87 €/m2
Certifications :
-
Primary energy need
68.76 kWhep/m2.an
(Calculation method : RT existant )
The building at 43 rue de Châteaudun in Paris 9th is located in the so-called "Chaussée d'Antin" district, between the Trinité d'Estienne d'Orves and ND de Lorette metro stations (line 12), with high tertiary activity.
The building, built in 1864, is edified on a plot of 170 m², raised on a basement level, in G+5+C and comprising 2 courtyards. Transformed for office use in the 1960s, it had entirely commercial status, housing office floors on the upper floors, 2 shops on the ground floor, and housing.
The works project consists of the heavy rehabilitation of a Haussmannian building, supplemented by a redistribution of the office floors into 6 family social housing units: the building thus regains its original residential use.
This project, integrating a double environmental certification, includes the reuse of salvageable heritage elements (parquet floors, cast iron radiators, etc.).
Certification: NF HABITAT HQE (CERQUAL)
Energy label : BBC Renovation
BDF Silver level recognition - Achievement phase issued by Ekopolis
Building users opinion
Tenants are satisfied with the housing in terms of functionality and thermal and acoustic comfort.
If you had to do it again?
Frame the life cycle analysis and reuse component for the DCE to allow ex-situ reuse.
Photo credit
MOSTEFAOUI SALEM
Contractor
Construction Manager
Stakeholders
Structures calculist
EVP
https://www.evp-ingenierie.com/Co-contractor project manager & thermal consultancy structure
Thermal consultancy agency
SUNSQUARE
Other consultancy agency
ICTEC
Isabelle CASALIS
https://ictec.fr/Co-contractor MOE Economist
Structures calculist
AVA
https://www.acoustique-vivie.fr/Acoustic engineering
Company
OSIRIS BATIMENT
Ibrahim AHMED
TCE company
Company
AIGLE COUVERTURE
https://www.aiglecouverture.com/Hedging batch subcontractor
Company
METALOSUD
Locksmith metalwork subcontractor
Company
GRIMAUD FONDATIONS
https://www.grimaud-fondations.fr/Shell lot
Company
EUROPAMIANTE
https://europamiante.fr/Asbestos removal subcontractor
Company
KONE
https://www.kone.fr/Elevator lot
Assistance to the Contracting Authority
QCS Service
Lydia Ouabdesselam
https://www.qcsservices.fr/AMOE NF Habitat HQE certification and clean site monitoring
Certification company
QIOS
https://qios.fr/NF HABITAT HQE environmental certification assessment
Certification company
EKOPOLIS
Camille Perez
https://www.ekopolis.fr/BDF certification follow-up
Others
RISK CONTROL
https://risk-control.fr/Technical control office
Others
Coordination Management
SPS Coordinator
Contracting method
Other methods
Type of market
Realization
Allocation of works contracts
Macro packages
Energy consumption
- 68,76 kWhep/m2.an
- Primary energy consumption before works: 269 kWhep/m2.year
- Primary energy consumption: 68.76 kWhep/m2.year
- Heating: 39 kWhep/m2.year;
- DHW: 21 kWhep/m2.year;
- Ventilation: 2 kWhep/m2.year;
- Lighting: 6 kWhep/m2.year;
- Aux: 1 kWhep/m².year.
Envelope performance
- 0,64 W.m-2.K-1
- 1,39
Systems
- Individual gas boiler
- Water radiator
- Individual gas boiler
- No cooling system
- Natural ventilation
- Single flow
- Humidity sensitive Air Handling Unit (Hygro B
- No renewable energy systems
Urban environment
- 170,00 m2
- 100,00 %
Product
Ventilation VMC hygro B
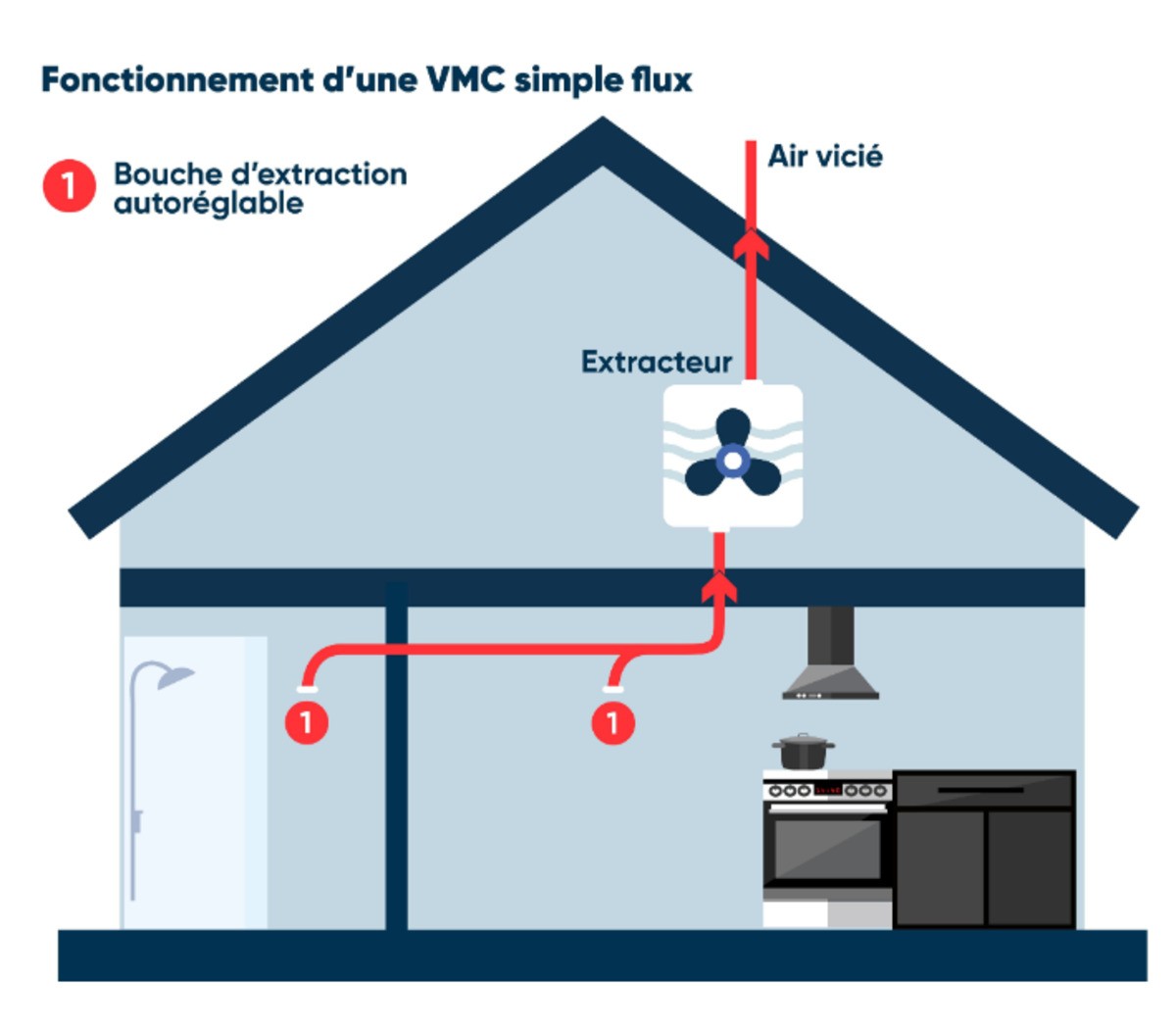
Génie climatique, électricité / Ventilation, rafraîchissement
To renew the air in a home, the installation of controlled mechanical ventilation (VMC) is ideal. Type B hygro-adjustable (also called “hygro”) VMC models regulate the inlet and outlet flows according to the ambient humidity.
Construction and exploitation costs
- 120 400 €
- 1 670 821 €
- 2 949 852 €
Circular economy strategy
- Targeting a few diversified products for testing
- Maximization of the mass of waste avoided
Reuse : same function or different function
- Locksmithing-Metalwork
- Indoor joineries
- Floorings
- Heating ventilation air conditioning
- others...
- Wooden floors: 100 m²
- Cast iron radiators: 31
- Marble trays replaced on the floor of the removed fireplaces: 8
- Fireplace mirrors: 4
- Interior doors: 20
- Hardware (door handles): 30
- Conservation of moldings on walls and ceilings and reuse in situ
- Reusing stone steps existing staircase for new staircase to ground floor
- 8 exterior joinery on G+6 and 8 doors, 4 mirrors, old staircase locksmith elements: 100kg
- The cast iron radiators in place were checked, stripped and repainted in the workshop.
- Storage and sorting work on the parquet floors to respect the layout of the parquet in herringbone pattern.
Logistics
- On site, on a dedicated area in a covered location
Insurance
Environmental assessment
|
Materials |
Categories |
Quantites |
Fonctional units |
CO2 avoided (kg) |
Water consumption avoided (kg) |
Waste avoided (kg) |
|
Traditional parquet |
Interior joinery |
100 |
m² |
277,3333333 |
6,222816667 |
468,7156902 |
|
Interior door wood |
Interior joinery |
20 |
U |
2099,779176 |
1956,246161 |
2612,763473 |
|
Handles, door closers, bumpers,... |
Interior joinery |
30 |
U |
312,405 |
4,749037 |
426,8252721 |
|
Marble wall covering attached |
Wall covering |
4 |
m² |
71,06693438 |
28,17248181 |
209,9903647 |
|
Cast iron radiator emitter |
Plumbing |
20 |
kW |
4233,32024 |
29,77359725 |
4190,963981 |
|
Mirror |
Furniture |
4 |
m² |
56,772 |
0,129232 |
42,408582 |
|
CO2 avoided (kg) |
Water consumption avoided (m3) |
Waste avoided (kg) |
|
7050,676684 |
2025,293325 |
7951,667363 |
The reuse operation saved the equivalent of 56,405 kilometers traveled by a small car, i.e. 64 Paris-Nice journeys, 13,502 rectangular bathtubs filled with water and 16 years of household waste for a Frenchman
Economic assessment
Communication
Additional information (PDF documents)
Indoor Air quality
Comfort
- Carrying out airtightness tests
- Motorized roof window on the top floor
General infos
The LCA was not carried out on this building, but a reuse approach was prepared in studies by the project manager and implemented during the construction site
GHG emissions
- 14,00 KgCO2/m2/an
- 59,00 KgCO2 /m2
Reasons for participating in the competition(s)
This project to transform offices into housing is part of an "already there" approach that leads to improving the building by combining technical, environmental and heritage constraints. The technical qualities of the building allowed its reversibility, the building returning to its original use. The facades and interior moldings have been preserved. The treatment of the floors could be carried out by taking into account the acoustic subject (very busy street and proximity to the metro under the building), by isolating "but not too much", so as not to degrade the acoustic conditions between dwellings, at the interior of the building. In this process of "preservation" and possible reuse, an inventory was carried out empirically. This project, launched in 2016, is a premise for circular economy initiatives. It was also part of the pilot projects of the "Bâtiment Durable Francilien (BDF)" initiative in 2017.
This change of use contributes to urban diversity in Paris, but also to social diversity since 6 social family housing units (T4) have been created. The accommodation on the 1st floor has also been designed to facilitate the reception of a person with reduced mobility (walk-in shower, grab and lift bars).
Building candidate in the category
