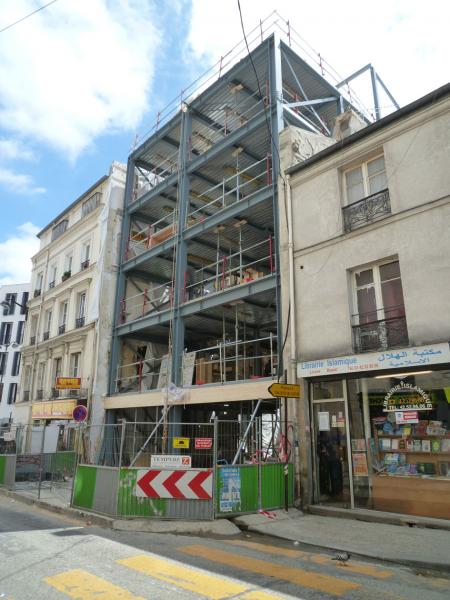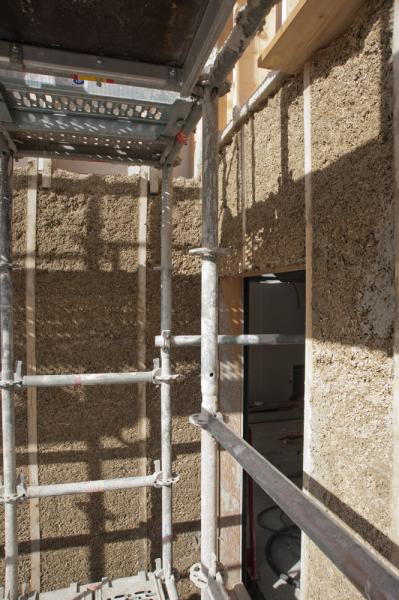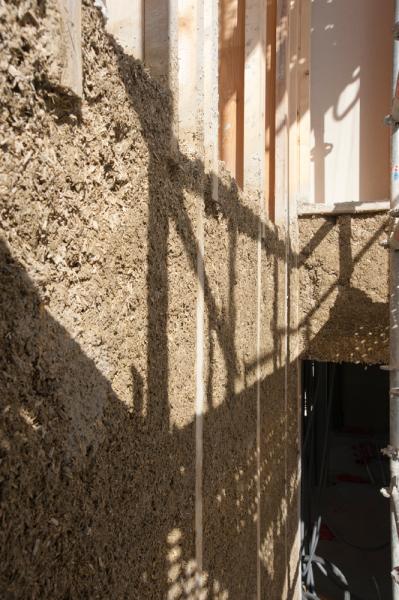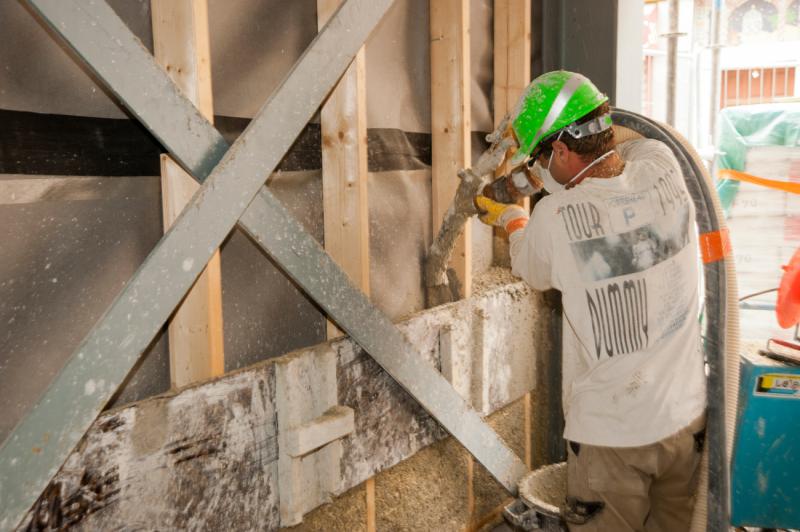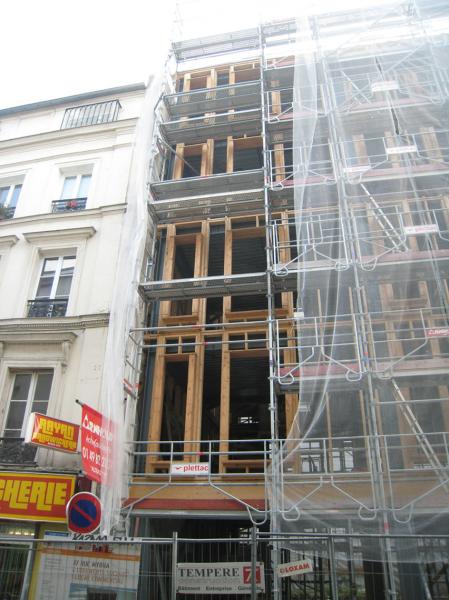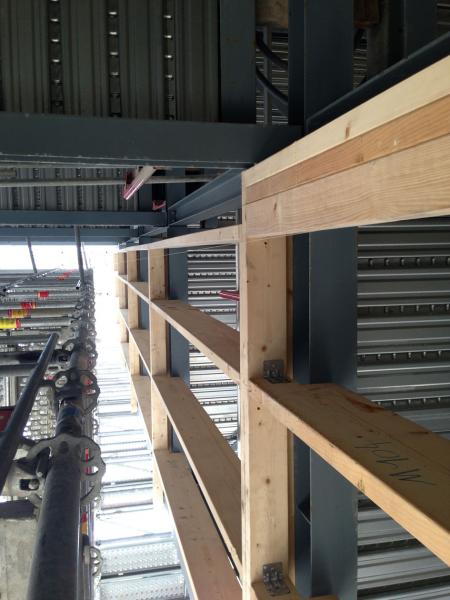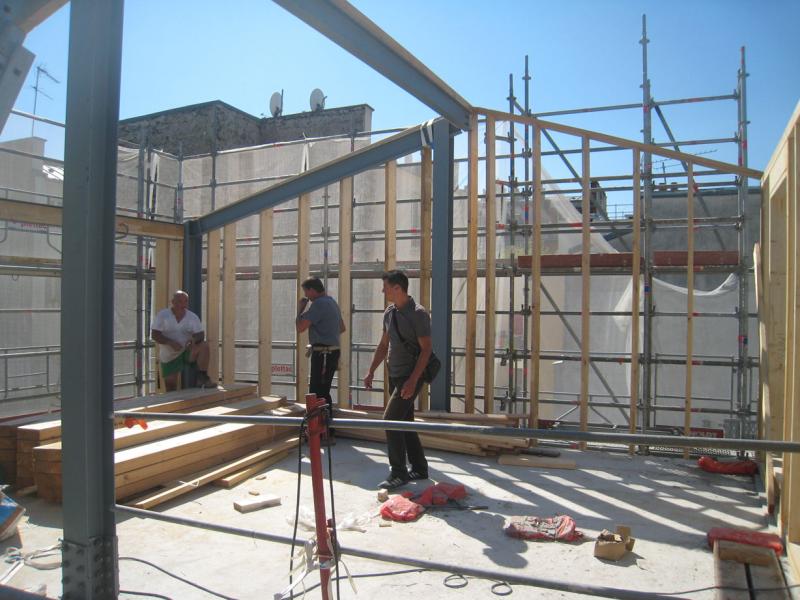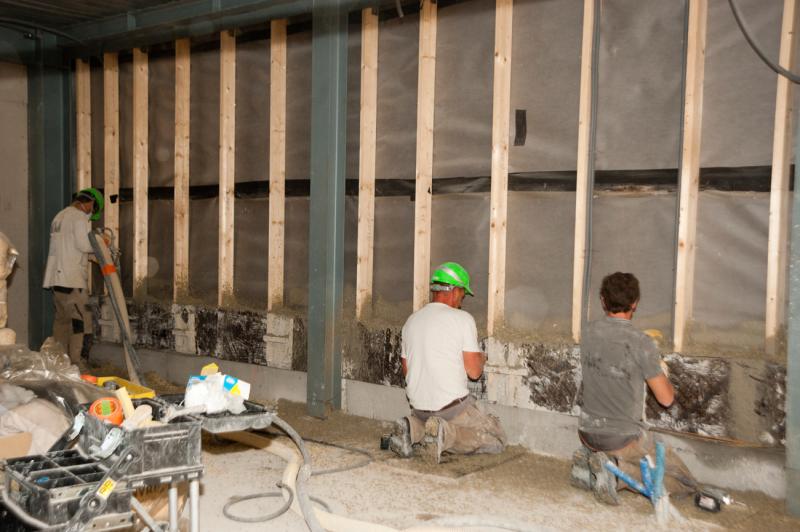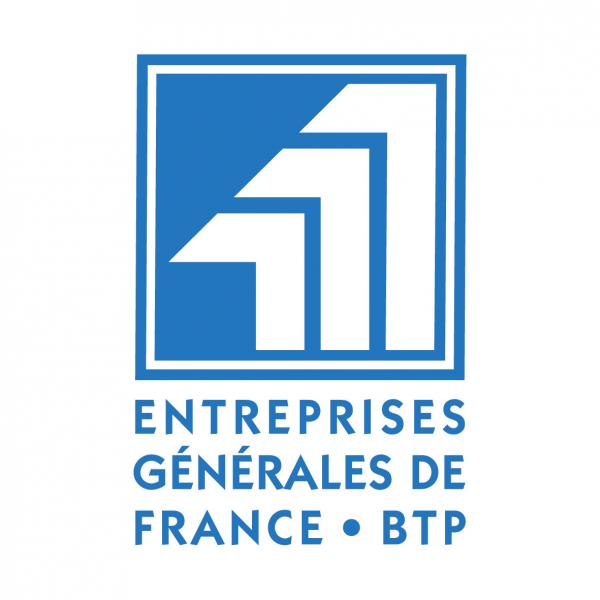4 housing concrete hemp
Last modified by the author on 26/02/2014 - 16:57
New Construction
- Building Type : Collective housing < 50m
- Construction Year : 2014
- Delivery year : 2014
- Address 1 - street : 37, rue Myrha 75018 PARIS, France
- Climate zone : [Cfb] Marine Mild Winter, warm summer, no dry season.
- Net Floor Area : 570 m2
- Construction/refurbishment cost : 1 574 900 €
- Number of Dwelling : 4 Dwelling
- Cost/m2 : 2762.98 €/m2
Certifications :
-
Primary energy need
49.4 kWhep/m2.an
(Calculation method : RT 2005 )
building 37 Myrha street in the 18th arrondissement of Paris consists of 4 housing (3 and 1 duplex T3) and a local business. The project meets the Paris Climate Protection Plan and Habitat & Environment certification is the result of a thoughtful environmental policy, including the use of a mate rial innovative: the hemp concrete. The establishment of two opposing fronts, one on the street, sober and legible and the other garden, open and warm, can enrich the project by contrast. The search for a constant frame comes in addition to a deep sense of these facades that establish a strong beyond their apparent opposition dialogue. The ground floor includes a shelter for bicycles and strollers as well as a commercial fully autonomous and adaptable to different functions to be sustainable and scalable. R 1 to R 3, the housing is T3 73m ² wide open onto the garden. The living rooms are spread south side, garden, while in the North, on the street, are positioned bedrooms and bathroom. To R 4 and R 5, develops a duplex type T4 / 5 of a surface of 102m ² which has over two levels, a small outdoor space vee gétalisable givingthe garden. To R +5, a common terrace accessible to all inhabitants and surrounded by a green roof is installed. The garden is needed in the project as a unifying space. Apartments, it is the place to which all eyes. It articulates the spaces by creating visual links and common uses. The hemp concrete, the main element of the physical and thermal envelope, is a non-structural materials, combining the qualities of hemp and lime. It provides the following environmental qualities: thermal comfort (hygrothermal inertia and capacity regulation) loss reduction (treatment of thermal bridges and reinforced insulation), reduced environmental impacts mate rial (renewable, carbon positive, clean site), implementation of a lightweight structure (wood frame) and a wall with a large deformation capacity.
Sustainable development approach of the project owner
As part of the Chateau Rouge neighborhood Layouts entrusts SEMAVIP by a public development agreement, the City of Paris has entrusted RIVP the project owner for the construction of the building at 37, rue Myrha.RIVP committed itself in this project has asked that it meets the Habitat & Environment certification. RIVP enabled the realization of this ambitious project in terms of sustainable development by supporting the use of hemp concrete, an innovative material both constructive matter in terms of energy performance. Thus, building 37, rue Myrha reached the "performance profile" and is a "Low Consumption Building". It combines gait of environmental and architectural quality of its provisions. Indeed, the label H & E allows a reflection on the comfort of the inhabitants, especially in the use of logic and apartments in the organization and layout of common areas.Architectural description
The difficult terrain and the desire to reinterpret the architecture have faubourg brings mastery of'' out at a slight pick constructive principle involving metal structures and concrete hemp. Indeed, respect for the place and architectural sobriety, the answer to technical constraints, the pursuit of sustainable development objectives have is the priorities of the masters of'' PIECE.For a good integration of the project into its environment, an obedience lines composition has a strong horizontal approach was opted. This is to provide a balance, with the verticality of the volume by the use of several devices: ground floor forming base, formal partition levels, partition the materiality facade, cornice to avoid runoff.Thus, the facades show the faubourg codes. The street side, the project displays a smooth façade ESTABLISHING AN continuity and a reading of the ordinary of the faubourg city. Cote garden is look to nature that is privileged, with a plant garden and a welcoming diversity of facades. It is noticeable from the street and the building creates a set of transparencies from the public space.The building at 37, rue Myrha is an interpretation of the suburban building taking into account the realities of today's use and durability.Stakeholders
Contractor
RIVP
http://www.rivp.frConstruction Manager
North by Northwest Architectes
Christine Désert et Richard Thomas - 42, rue d'Avron - 75020 Paris - Tél : 01 47 70 03 08
Other consultancy agency
LM Ingénieur
Laurent Mouly - 13, rue Chapon - 75003 Paris - Tél : 01 40 29 96 92
Others
MDETC
Patrick Gouffran - 13-23, avenue Jean Alcard - 75011 Paris - Tél : 01 43 38 84 38
http://mdetc-economie.frCompany
Tempere construction
Philippe Casanova - 1, rue Lavoisier - 95660 Champagne sur Oise - 01 39 37 91 60
http://tempere-construction.frType of market
Realization
Energy consumption
- 49,40 kWhep/m2.an
- 101,30 kWhep/m2.an
Envelope performance
- 0,46 W.m-2.K-1
- 0,53
- 1,00
Systems
- Condensing gas boiler
- Condensing gas boiler
- Solar Thermal
- No cooling system
- Humidity sensitive Air Handling Unit (Hygro B
- Solar Thermal
- 21,50 %
Urban environment
- 179,00 m2
- 115,60 %
- 52,50
Product
Beton hemp Tradical
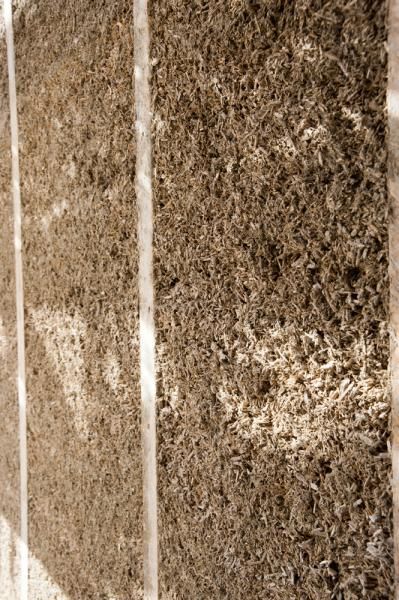
Tradical
http://www.bcb-tradical.com/fr-beton-de-chanvre-pour-une-isolation-naturelle.htmlSecond œuvre / Cloisons, isolation
Contrary to what its name suggests, the concrete hemp has nothing to do with traditional concrete. Non-structural, it is a material and ecological insulating filling. Its installation on substructure (usually wood) the apparent historical constructive principles dense urban environments: building a pan of wood and iron pan. Combining the qualities of hemp and lime, it is projected horizontally on a background of temporary or definitive form. It thus provides a distributed insulation of the building, significantly reducing thermal bridges. The hygroscopic nature of hemp equips walls of a healthy and natural breathing, avoiding the effect of "sealed box". Its inert nature improves the comfort of summer and winter. Finally, the concrete hemp is not limiting and can realize all types of façade (wood cladding, zinc coated ...).The use of hemp concrete allows energetics sobriety, sobriety and constructive environmental sobriety.Building on this, the Beton Tradical Hemp is used for two applications. In wall insulation repartee, it forms the walls External walls facades and street side yard. It is applied mechanically filling in between formwork. It is also used in roofing insulation repartee.
Construction and exploitation costs
- 1 574 900,00 €
- 1 950,00 €
- 40 000,00 €
Energy bill
- 3 511,00 €
Water management
- 38,00 m3
Indoor Air quality
GHG emissions
- 5,00 KgCO2/m2/an
- 4,38 KgCO2 /m2
- 50,00 année(s)
- 9,38 KgCO2 /m2




