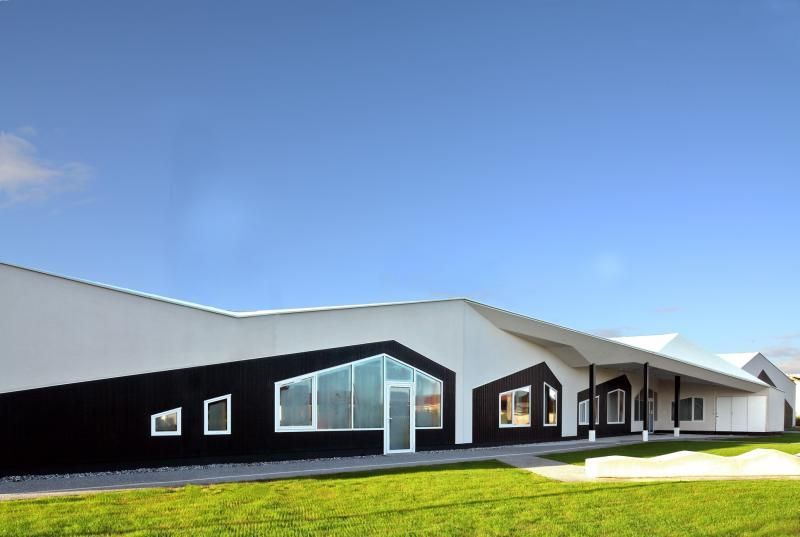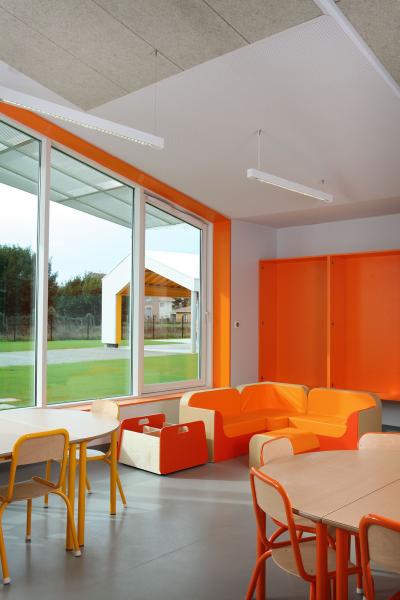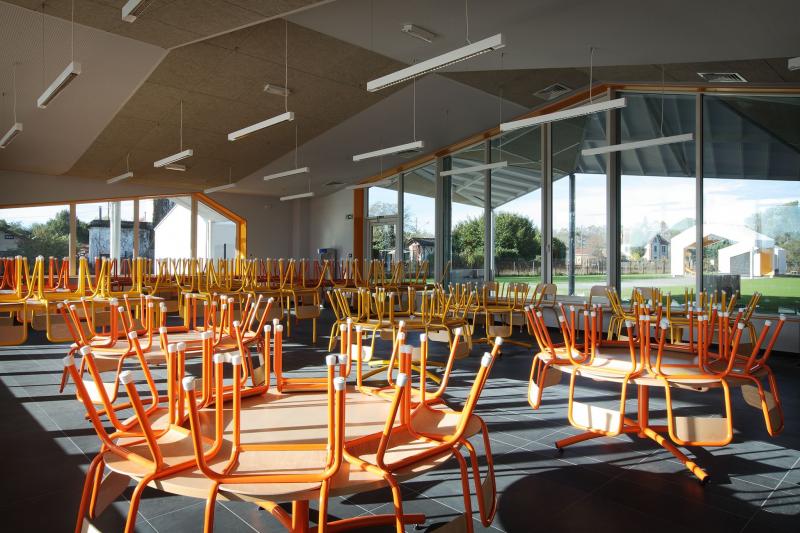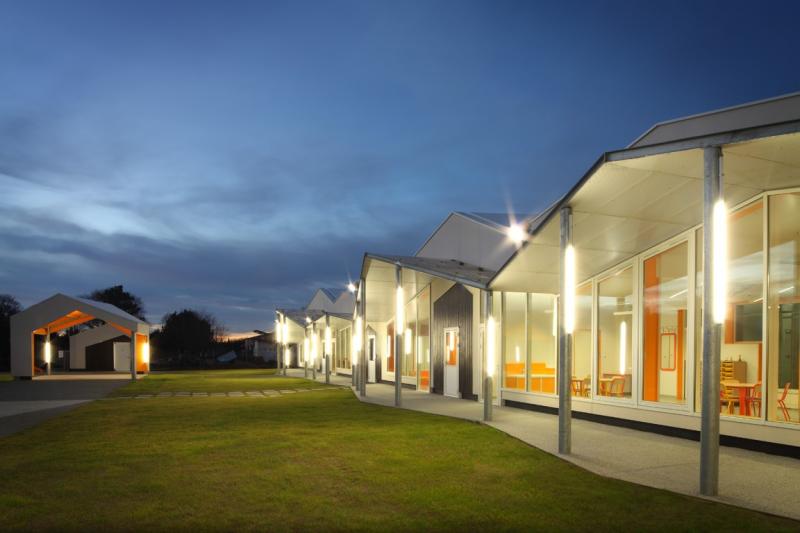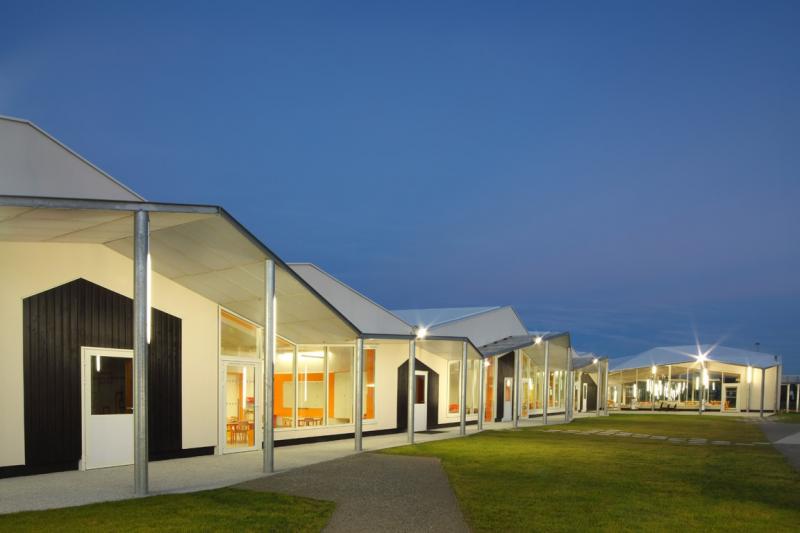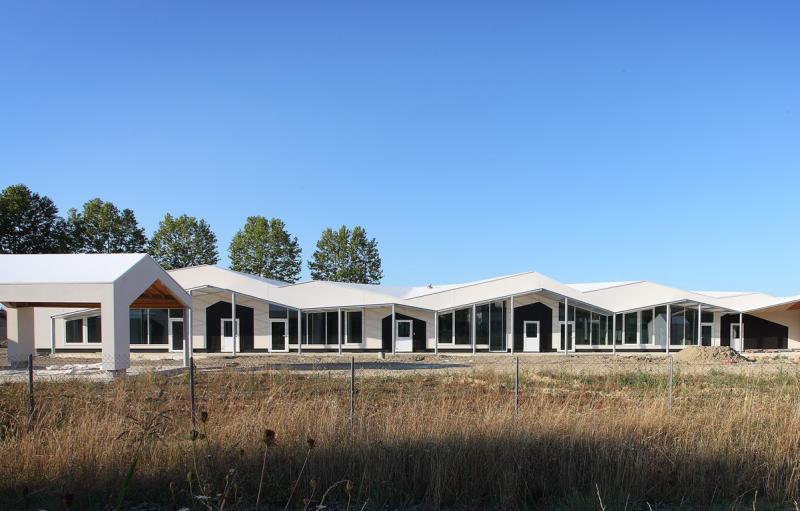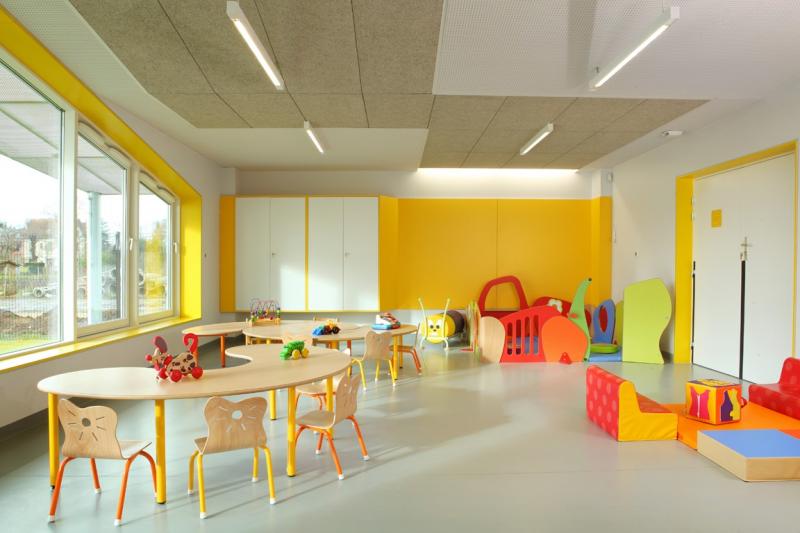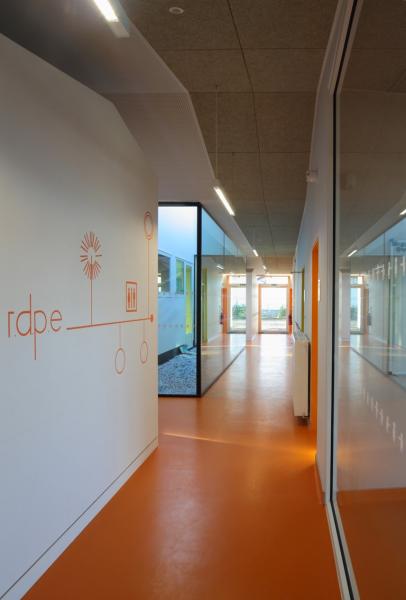Childhood home in Grenade sur l'Adour
Last modified by the author on 29/01/2014 - 15:44
New Construction
- Building Type : Preschool, kindergarten, nursery
- Construction Year : 2013
- Delivery year : 2013
- Address 1 - street : 40270 GRENADE SUR L'ADOUR, France
- Climate zone : [Csb] Coastal Mediterranean - Mild with cool, dry summer.
- Net Floor Area : 1 050 m2
- Construction/refurbishment cost : 1 780 000 €
- Number of Children : 120 Children
- Cost/m2 : 1695.24 €/m2
-
Primary energy need
82.26 kWhep/m2.an
(Calculation method : RT 2005 )
community Common Country Grenadois told us mission prime contractor to design the "childhood home" together local Relay Nursery Home RAPE, downtown Home and Leisure Without Accommodation ALSH and accommodate 120 children.
The program is based the pooling of resources: reception area and offices, local logistics, catering area and kitchen, bathroom and sleeping areas, outdoor facilities, gardens, playgrounds, playground, parking; partner the activity rooms children divided by age groups.
Label VHEP / Cep: primary energy consumption gain = 44.5%
Through this project's childhood home, we realized a prototype architecture that brings together a number of architectural concepts, materials, systems that contribute to reality of this building.
Thus, if some materials are sometimes die , jIn known, it is rather how we mandated them is a source of innovation, theirjuxtaposition to other materials or processes and their architectural design that can be innovative.
Sustainable development approach of the project owner
Elements of the program:Without seeking a HQE, the master developer wants develop an environmental project to provide a qualitative picture of the future equipment, answer a particular concern for economy in terms of maintenance and offer a good level of comfort.Environmental demarche will be proposed by the design team taking into account the criteria of eco-conditionality established by the Region Aquitaine. A selection of 14 targets of the HQE is to be specified.Architectural description
The contextWe are out of town, in an environment very dense tissue in the middle of suburban. The project took advantage of this vision redial reinterpreting a landscape of houses; it also allows children to identify an archetype, shape, volumetrie, that of the house, reinterpreted. These forms are at the birth of the project, on the facades in the halls, but also in the hallways, in the furniture 'Recognition by the child of this form and the transformation of this form, was the starting point of our reflection, it is applied at different scales in the building, and suddenly it seems that reinterpreting, it is no longer a mere reflection in the mirror, we re-examine this form and makes him say something else, and thus created the identity of this equipment, its architectural form. It is a singular form and at the same time so close to the referent group.It is a wooden buildingthe edifice is made of wood frame walls (mob) in the front and shear walls perpendicular system combines a walls masonry shear walls in the longitudinal direction of the building.The frame is entirely made of solid wood strips glued beams for larger litters.This system has prefabricated in workshop and have a quick assembly on site, while having a masonry structure producing a large inertia.The soil is also a Mason cap fitted floor heating which contributes to the overall inertia of the building.OrientationThe North South exposure building was the starting point of the project design. The activity rooms were turned south facing gardens devolved to children. The entrance, offices and services in the North coast highway.South, awnings cover of perforated steel sheet metal used to shade the exposed facades. They move up or down depending on the height of the window they protect. They go up and down in continuity with the interior ceilings, the perforations are identical to that of acoustic ceilings Interior plasters they extend to the garden.The west façade exposed to rain, is extremely closed,East façade open to the restaurant is protected by the summer sun canopy shadings.Natural ventilationTwo patios were built in the heart of the building. Their role is to naturally illuminate the central circulation, allow a breakdown of activity rooms exposed south which suddenly enjoy a second day lighting. The windows opening onto patios allow to realize these nocturnal ventilation in summer to cool rooms.QualitiesWe worked on the health quality venues: quality of materials, acoustic qualities and especially air quality,it was from the start of the operation a willingness of the community of municipalities, there has also been a grant application to the Regional Council of Aquitaine with eco-conditionalities in the construction. This requirement for quality is well reflected in this building:- False ceilingsHe was laying a base of acoustic ceilings Excelsior spruce mineralized, coated cementitious / white lime which is part of a high environmental quality.- Interior joineryThe dressing tables, lintels and window sills and doors are wood Medite ecological kind without added formaldehyde. It is specially designed for indoor use in sensitive environments.- FurnitureMovable were chosen so that the woods meet the standards with PEFC,- PaintingsThe paintings are a chosen base resins alkyd emulsion, manufactured consistent manner for the environment, meeting the criteria for the ecolabel or beneficiant NF Environment label.- Soft SolHe was laying on the ground and baseboards natural rubber, extracted from trees that meets the main european ecological certifications (such as BRE and BLUE ANGEL). He receives a production, a surface treatment that protects the coating, improves performance, reduces the frequency of cleaning and therefore consumptionwater and cleaning products.We planned lifts to a plinth with a rounded wall ground connection for easy daily cleaning and limit bacterial development.- Membrane roofingPVC roof membrane perspirante: Renolit Alkorplan ®. This choice has an influence on the climate inside the building. The membrane provides an excellent reflection of sunlight and promotes very widely energy savings. And the temperature at the surface of the membrane is lower, which avoids him to undergo a thermal shock especially between day and night.- Cladding coatingThe facades are coated finish on a Aquapanel siding installation on a wall timber frame. This siding has many advantages: rot, nonflammable, he showed great resistance to shock and degradations.- Wood claddingCladding Silverwood Extra Mineral Universe. PEFC - Charter LCB (Le Commerce du Bois) - CE marking, French manufacture, Treatment Certificate CTB B +, insecticide, fungicide and anti-termite treatment in Class 3.- Vitrees BerriesAll windows and doors outside access to the building will be joinery sets thermo-lacquered aluminum white tone, and curtain walls with white visor closed. Of specific lenses are present in the South to counter the effects of the sun.Children- The game: we sketch the totemic appearanceor playful furniture, the signage, facilities. We tell stories, as would a child. Thus the rules, 2 small houses outside that house tidying toys can walk at night on the course record on the ground and make an appointment in the Pleasance, it fit exactly, and c ' 's why the Pleasance in this asymmetrical shape. It was fun in a sanitary draw characters, flowers, giraffes, gorillas, and also bashi-bazouks more. It also draws the reception desk, he was asking us it closes, then it has flaps that can present the information adapted to the faces of components depending on whether it is open or closed . It has the shape of a small house. And then took advantage of large windows to make benches, this is useful for children in contact with the light, the garden, and performers have their use.And then there will be other discoveries during your visit, I leave you to discover.NookFinally we have tried in these large areas, allow the existence of corners, nooks: to allow the withdrawal, by scale, by means of color changes of soil, cuts ceilings, for s' isolate from the collective, one of the conditions to the imagination. We have always had in mindthe child's development, his awakening, his respect.Building users opinion
Users are delighted they feel projected onto the gardens, directly linked with the exterior. Soothe children when they are, ca allows them all to live good moments of high quality.
If you had to do it again?
we would do it again, of course!
Stakeholders
Designer
gadrat architectures & associée / gadrat julien
2, rue des trois conils 33000 bordeaux / [email protected]
http://gadrat.wordpress.com/Thermal consultancy agency
cetab ingénierie
cetab ingénierie / thierry capdeville / 6, ave du mal foch 64200 biarritz / 05 59 22 13 38
Type of market
Global performance contract
Energy consumption
- 82,26 kWhep/m2.an
- 145,57 kWhep/m2.an
Real final energy consumption
59,71 kWhef/m2.an
Envelope performance
- 0,37 W.m-2.K-1
More information
Opening to the public in late November 2013
Systems
- Condensing gas boiler
- No domestic hot water system
- No cooling system
- Natural ventilation
- Single flow
- Double flow heat exchanger
- No renewable energy systems
Urban environment
- 8 540,00 m2
- 12,00 %
- 3 330,00
Product
RENOLIT alkorPLAN ®
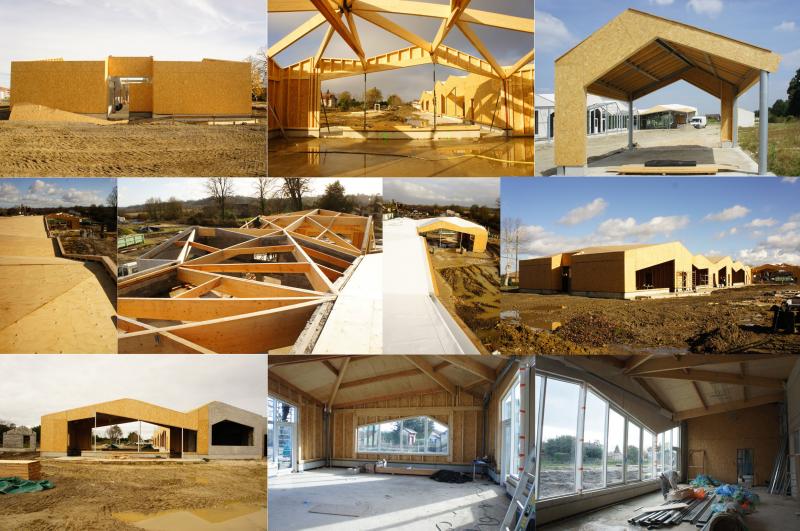
RENOLIT
RENOLIT France 5 rue de la Haye - BP 10943 95733 Roissy CDG Cédex France Tél: +33 1 41 84 30 27 Fax: +33 1 49 47 07 39 courriel : [email protected]
http://www.renolit.com/index.php?id=2150&Gros œuvre / Charpente, couverture, étanchéité
RENOLIT ALKORPLAN is a thermoplastic membrane based on PVC-P monomeric FOR roofs. They apply to all types of admissible supports for new construction or renovation.Features:'Speed ââof installation'Low weight of materials'Membrane resistant to fireUniformity of the roof'Adaptability to the roof structures of all shapes'Permeability to water vapor'FlexibilityStatic-dynamic indentation'Limit Maintenance'Life expectancy expressed by the BBA (British Board of Agrement) upper 35 years old.'Recyclable: PVC is recyclable and can be reinserted into a new manufacturing process, thereby preserving our environment and natural resources.
Choosing to 'implement a reflective white membrane roof has an influence on the interior of a building and indirectly on air conditioning costs thereof climate.The membrane of white color in the mass provides an excellent reflection of sunlight and promotes very widely energy savings.Following a low absorption of heat (cool roof membrane) inside the building warms more slowly in summer. The peak temperature in the building will be slower achieved.The strong reflection of sunlight at the hottest time of the day allows a roof to stay cold to avoid the costs of air conditioning, allow a reduction of the energy consumption and reduce CO2 emissions.The roof is a cool concept 'asset' important to mitigate the effect of heat islands. When the temperature of the membrane is lower, it has a direct impact on the temperature of the rest of the roof and the temperature of the various elements of construction.And the temperature at the surface of the membrane is lower, which avoids him to undergo a thermal shock especially between day and night.




