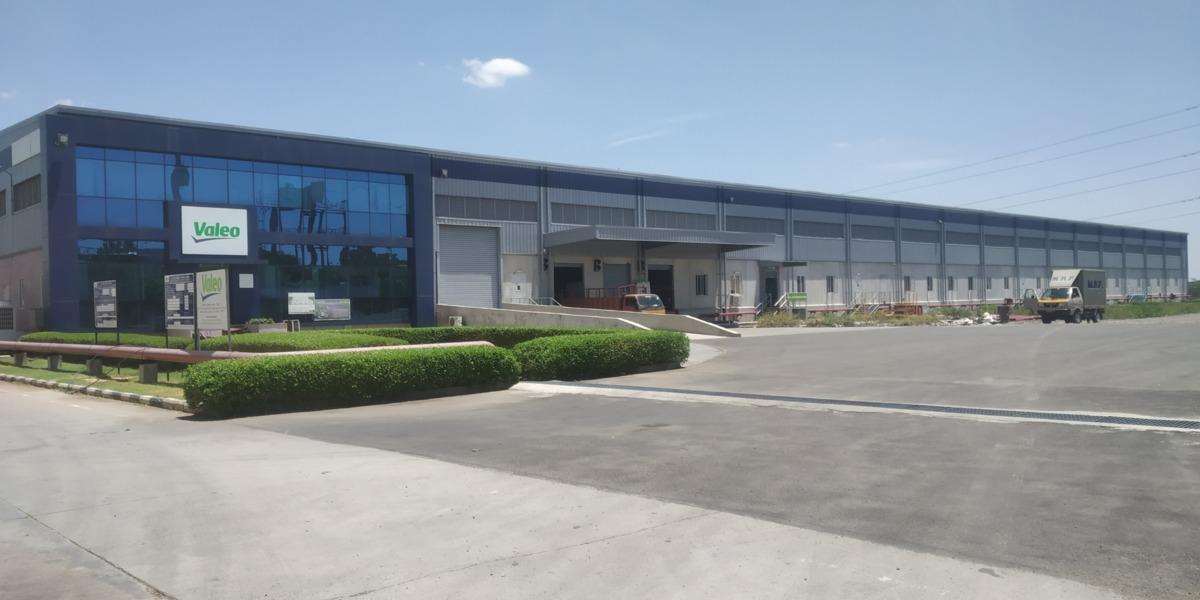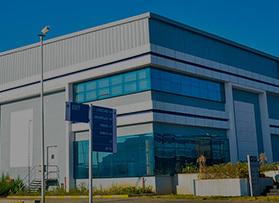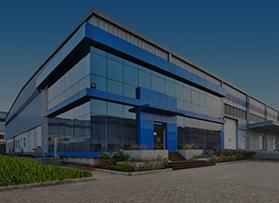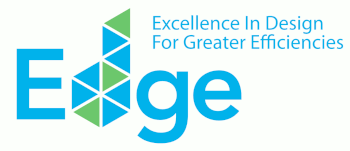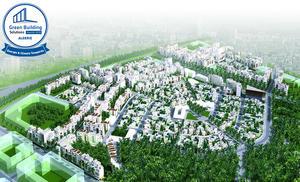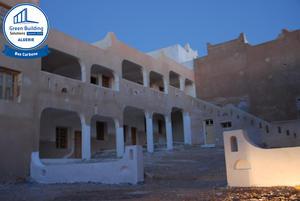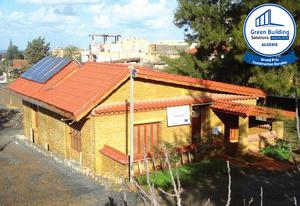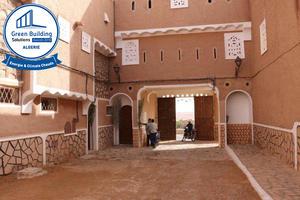Indospace Industrial Park Vallam
Last modified by the author on 03/07/2019 - 12:03
Renovation
- Building Type : Factories
- Construction Year : 2011
- Delivery year : 2018
- Address 1 - street : Vallam Village, Sriperumbudur Taluk,Kancheepuram District. 600000 CHENNAI, India
- Climate zone : [Aw] Tropical Wet & Dry with dry winter.
- Net Floor Area : 13 395 m2
Certifications :
-
Primary energy need
kWhpe/m2.year
(Calculation method : )
Near major highways and easily accessible to Chennai, the IndoSpace Industrial Park Vallam is situated in an ideal location for the warehousing sector. The park consists of four buildings, one of which has received EDGE certification, and provides leasing space to logistics and manufacturing companies. Tenants of the EDGE-certified building operate in a resource-efficient environment, allowing them to reduce their utility bills and channel more funds into their businesses. These green features are expected to reduce the utility costs of the building by more than $4,000, allowing tenants to pay nearly half the amount it would cost to operate in a traditional warehouse.
A pioneer of modern industrial and logistics parks, IndoSpace has constructed over 30 parks across India since it was founded in 2007. Each park is leased as a shell building without any internal touches and then rented to customers who can customize their own space for the needs of their businesses. All the buildings within a park share common areas such as parking and outdoor space. With more than 80 companies renting their warehouses, IndoSpace caters to both national and international companies such as Amazon and IKEA. The company is committed to building industrial spaces that allow tenants to maximize profit with minimal harm to the environment. IndoSpace Industrial Park Vallam has received final EDGE certification from GBCI.
See more details about this project
https://www.edgebuildings.com/projects/indospace-industrial-park-vallam/Photo credit
Courtesy of Indospace Industrial Park
Contractor
Construction Manager
Energy consumption
- 44,00 kWhpe/m2.year
Envelope performance
More information
11 kWhfe/m2.year : Fan energy 31 kWhfe/m2.year : Cooling Energy Both not counted in final energy use by EDGE
Real final energy consumption
26,61 kWhfe/m2.year
Systems
- No heating system
- No domestic hot water system
- No cooling system
- Natural ventilation
- No renewable energy systems
Product
Génie climatique, électricité / Eclairage
Reduced window to wall ratio
Skylight(s) to Provide Daylight to 50% of Top Floor Area
Second œuvre / Plomberie, sanitaire
-Dual flush water closets
-Water-Efficient Urinals in all Bathrooms - 0.6 L/flush
-Aerators & Auto Shut-off Faucets in all Bathrooms - 2.29 L/min
-Black Water Treatment and Recycling System
-Controlled use of concrete for floor slabs
-Aluminum window frames
-Roof Construction: Steel (Zinc or Galvanised Iron) Sheets on Steel Rafters
-External Walls: Precast Concrete Panels , Steel Profile Cladding
-Flooring: Finished Concrete Floor
Construction and exploitation costs
Life Cycle Analysis
Water management
- 22 279,00 m3
GHG emissions
- 19,60 KgCO2/m2/year
- 33,18 KgCO2 /m2
Reasons for participating in the competition(s)
Building candidate in the category

Energy & Hot Climates





