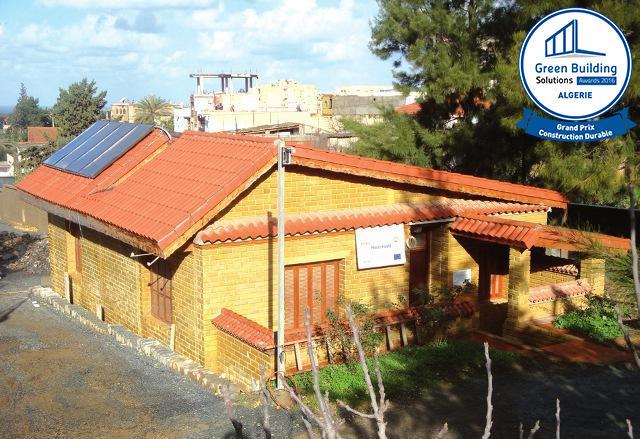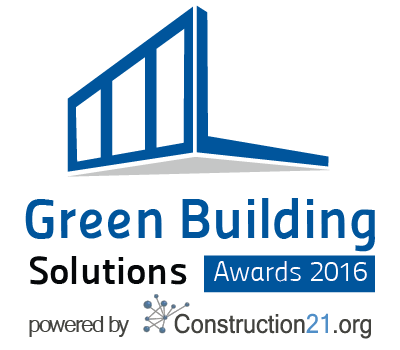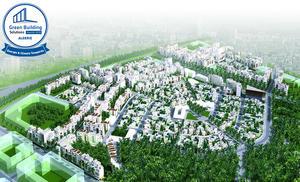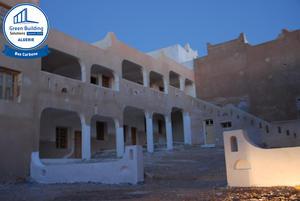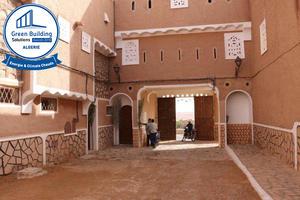Rural house - CNERIB
Last modified by the author on 22/03/2017 - 09:59
New Construction
- Building Type : Collective housing > 50m
- Construction Year : 2007
- Delivery year : 2010
- Address 1 - street : Cité Nouvelle El Mokrani – 16097 SOUIDANIA, Algérie
- Climate zone : [Csb] Coastal Mediterranean - Mild with cool, dry summer.
- Net Floor Area : 80 m2
- Construction/refurbishment cost : 30 000 €
- Number of Dwelling : 1 Dwelling
- Cost/m2 : 375 €/m2
-
Primary energy need
45 kWhep/m2.an
(Calculation method : Other )
pilot case made by a research center under the Ministry of Housing. The purpose of this project is to replicate the experience throughout the country in rural areas and in accordance climate studied
Data reliability
Assessor
Stakeholders
Contractor
CNERIB
Afrah Hamid Directeur du CNERIB [email protected]
http://www.cnerib.edu.dzresearch integrated in the building
Contracting method
General Contractor
Owner approach of sustainability
The prototype, designed and produced by the National Centre for Studies and Integrated Research Building (CNERIB) in collaboration with the CDER (renewable energies development center) was selected as part of a competition launched by the MED program -ENEC (Mediterranean Energy Efficiency in Building Structure) in 2006
Architectural description
This first experiment concerns initially rural house that will confer a new concept of sustainable housing incorporating bioclimatic architecture in its design.
ajouter photos ou schemasIf you had to do it again?
Duplicate operation across rural areas of Algeria
Building users opinion
a completer
Energy consumption
- 45,00 kWhep/m2.an
- 140,00 kWhep/m2.an
- 50,00 kWhef/m2.an
Real final energy consumption
50,00 kWhef/m2.an
2 009
Systems
- Gas boiler
- Low temperature floor heating
- Solar Thermal
- No cooling system
- Natural ventilation
- Solar Thermal
- 54,00 %
GHG emissions
Water management
Indoor Air quality
Comfort
Product
CNERIB
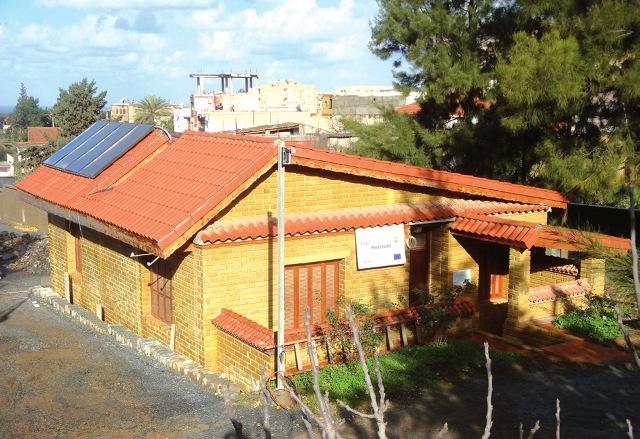
CNERIB
CNERIB
HTTP://cnerib.dzGénie climatique, électricité / Chauffage, eau chaude
a completer
a completer




