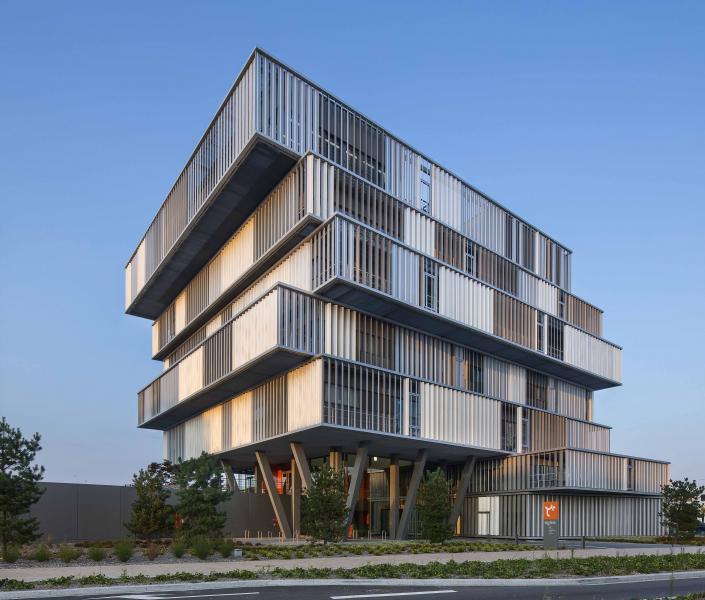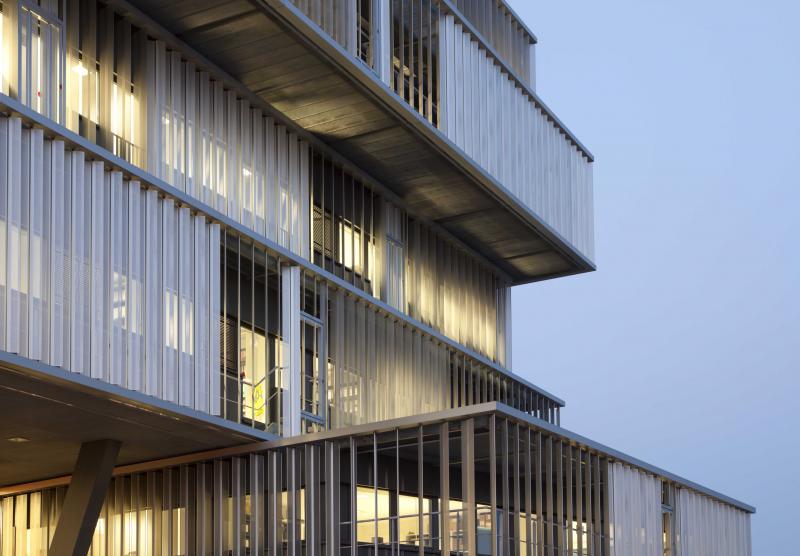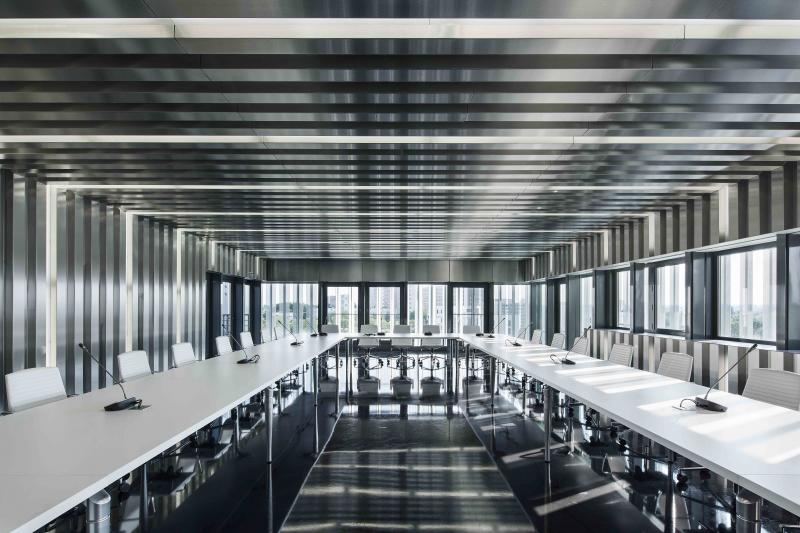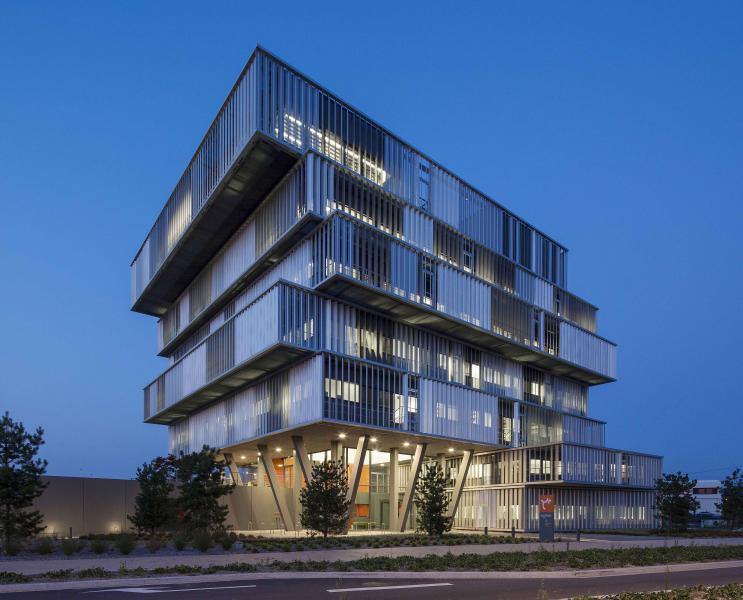New Headquarters of Aquitanis
Last modified by the author on 28/02/2014 - 11:07
New Construction
- Building Type : Office building < 28m
- Construction Year : 2013
- Delivery year : 2013
- Address 1 - street : 174 Rue Lecocq 33300 BORDEAUX, France
- Climate zone : [Csb] Coastal Mediterranean - Mild with cool, dry summer.
- Net Floor Area : 4 918 m2
- Construction/refurbishment cost : 7 500 000 €
- Number of Work station : 61 Work station
- Cost/m2 : 1525.01 €/m2
-
Primary energy need
70 kWhep/m2.an
(Calculation method : RT 2005 )
Noticeable from the Aquitaine bridge, the new headquarters Aquitanis jauntily emerges between the lake and the activity park Bordeaux-Lac on this stretch of ground gained in the 60s on the marshes of North of Bordeaux. From afar, the first striking element is the unity of this building, but strangely blurred by an instability which one perceives the reasons only by approaching of building: a mechanized porous envelope, made changing by the play of lights and hinged flaps that shape it, but especially an envelope with lines of horizontal shear give to the whole building the nervous features of a storm.
Therefore nothing appears of the real aspiration behind the design of the new Aquitanis headquarters: an apollinian aspiration combining measure and control, where the constructive rationality combines with economic rationality and ecological rationality with an equal concern for functionality, durability and emotion.
Nothing, therefore, except that noticeable cube, perched above, and the mechanized facade, but its rationality is only perceptible once crossed the threshold of building. It is important to approach the building to enter already its way to stand on the edge of the roundabout which gives access to new eco-district shores of Lake (Ginko):
- Form a square by straightening the seat of building: along the future park silo, on one side, and on the other, along the main avenue of service Business Park
- Avenue Forty Newspapers, who arranged an interview on the roundabout;
- Open at the opposite corner, inside the parcel to Avenue serving the new eco-district
- Avenue André Reinson for free access to the center of the square where the home of the headquarters hall
- Ideal place for representation and exchange with public.
Protected from the urban turmoil, the path towards the lobby and workspaces is free from the street by sliding under the largely raised volume of the offices: visible from the new eco-district, the large glass lobby shows the will for openness and transparency of the institution.
Once the threshold crossed, we understand the special place occupied by the lobby: ideal place for representation and exchange, but also place revealing the concentric organization of the building around a monumental vertical void – major and founding void of the project. The overhead lighting accentuates its verticality: a massively luminous column serenely square, surrounded by open passageways from which we reach workspaces. The workspaces are distributed in the periphery closer to the façades.
Singular place, because once the threshold is crossed, we understand also the functional subordination relation between the monumental void and the mechanized façade: the building is neither cooled or air-conditioned, it benefits from a passive night cooling system when workspaces and the atrium open to create an internal cool air income. This is a method of environmental control made possible only by controlling solar gain with the mechanized envelope.
The rationality of the building is as ecological as it is economical, and even constructive, since the envelope, composed of light metal elements, is not structural: sliding freely in front of a carrier cubic volume is perfectly straight and halftone concrete frame. The envelope is held before this volume by bars that regulate the position and ensure the required distance for better solar control and therefore a better comfort. This is a system for thermal regulation, primarily, but it allows a real and noticeable inscription of the building in the urban environment. This helps to explain the principle of concentric generation of the building from the vertical void to the double skin façade: each ring corresponds to one element of the program.
Building Labeled VHEP RE
Sustainable development approach of the project owner
The Contracting authority wishes to enroll in an environmental quality approach without targeting a particular certification or treatment of all environmental targets declined in existing standards (CSTB Certivea).Nevertheless, a number of requirements detailed here is based on the categories of targets established by the Association HQE. Must be valorized issues contained in the following targets:Target 01: integration of the building into its surroundings04 Target: energy managementTarget 05: Water ManagementTarget 06: Waste Management of activitiesTarget 08: hygro-thermal comfortThe target 13 'Air Quality HealthAmong other aims to strengthen the regulatory and project expectations ZAC, the building must comply with the recommendations of repos label "high energy performance", a RES VHEP level must be achieved for the project.Issues and preoccupations specific to the operationExpectations the Client:'Optimization of heating and cooling appears as a clear will of the leadership, the goal being to have a managing climate engineering adapted to seasonal climate conditions, needs comfort of employees and a reflection of energy saving . This will avoid the problems of excessive heating in winter and excessair conditioning in summer.'The project is bearing a strong image, emblematic of the environmental commitment AQUITANIS. Nevertheless, the office space must have a flexibility allowing reorganization during the life of the building. It is envisaged that some of the storage areas can accommodate a functional reorganization of offices.'Particular attention will be doors to the working conditions of staff.'A buffer for sorting waste of activity offices must be provided. Several separate collection routes must be provided: for the disposal of records (for specific order) for the elimination of paper, cardboard, computer and office equipment, office supplies, batteries, bulbs and lighting Waste of activity "traditional".Architectural description
The establishment of the seat of an operator of social housing is a particularly symbolic act. For the public and the various partners of the operator, the building should indeed embody and reveal the "values" of Aquitanis. It should convey a symbolic "soft" in several aspects:Has an urban level, by its place in the city and its fabric, such as corporate image that it returns.Has an architectural level, around the notions of generosity, openness, modernity and poetry, but also rationality of sustainability and economic performance.Has an environmental level, based on a bioclimatic approach and respect for the environment, including the establishment of a system of natural night cooling.Urban symbolic aAThe urban location of the plot is somewhat particular, by position is at the entrance of the new ZAC Ginko and its situation vis-a-vis a batch commercial fabric of poor quality. So we imagine this building as a staging, a genere by assembling three simple volumes urban route:At ground floor, leans parking silo still close study in the park "dressed" by a band of general services programs facade. It is this volume concrete stain that manages the relationship to the rear elevation offuture parking silo.'Developing on two levels, on the corner of the plot, two volumes come close equerre in the reception area of ââthe seat. This set is the base joint of the project.'Five levels in a geometry slightly offset, office floors built around an atrium.This assembly, with its masses imbalance, is the strong symbolic element of the project. This subtle game of stacks and time lags of different volumes, level by level, generates disorder in the visitor: it is a fine achievement in elementary laws of gravity.The hollow space formed by these three volumes generates vacuum founder of the project. The scheduling structure so the masses surrounding urban space, but also the interior spatiality.The urban approach of the head office must convey a symbolic appearance, opening and public reception. The first important idea in this concept of opening the building is free of interference boundaries between public space and private space, the search for transparency, porosity of the boundaries between Baties' It comes naturally.Architectural symbolism bAIf there is no sensible limit between public space and private space of the plot, it does not exist visual boundary between "inside" and "outside." It occurs naturally in the greatvolume of the main building, it is in the building but not yet inside ... And when one penetrates, it is for printing emerge soon, thanks to the great void of the atrium is the other spatial structuring element of the project.The space of the lobby and atrium symbolizes modern agora of the building. This space is the place to exchange, visual and physical contact between the public and the employees of Aquitanis. It allows a panoptic view of the different functions of the program, and thus facilitates the visitor orientation.Constructive rationality is at the heart of our concerns. The apparent sways the main volume is indeed not structural: they are only lightweight metal elements, the perforated sunshades anodized aluminum façade which are reported in this volumetric singularity. These items are essential in the environmental logic of the building. The same way as elsewhere atrium.Environmental and bioclimatic C.ApprocheThe project is part of a sustainable development and environmental quality. In our approach we have privileged the use of passive systems to meet the challenges of thermal comfort and ENERGY CONSUMPTION.Fundamental point, the building is not refreshed or conditioned, but benefited from a system of night cooling: The building opens at night in the upper part of the atrium, as well as offices outwards and atrium, thereby creating a flow of fresh air by a thermal print inside the building .Concrete floors of the building and let apparent simply covered with a resin are cooled at night by fresh air from outside. During the day, slabs restitueront their fraicheurs was inside the premises, and will ensure a temperature optimized comfort. The central atrium is also used as an organ of respiration for construction.A parameter controlling rest: solar gain. This is why we opted for a protective exterior shading, which is also the subject of a surprising architectural writing.We are talking about building a symbol of the values ââof an operator of social housing as Aquitanis: generosity, modernity, rationality, sustainability, innovations, economic, environmental and bioclimatic performance.See more details about this project
Label THPE EnRStakeholders
Designer
PLATFORM ARCHITECTURES (Architectes Mandataires) / REICHEN et ROBERT & associés (Architectes associés)
M. Ehouarn, 17 bis, Rue Richard Lenoir 75011 Paris T. 01 48 06 57 33
http://www.platform.proEnergy consumption
- 70,00 kWhep/m2.an
- 105,00 kWhep/m2.an
Real final energy consumption
34,00 kWhef/m2.an
Envelope performance
- 0,68 W.m-2.K-1
- 1,20
Systems
- Urban network
- Individual electric boiler
- Water chiller
- Natural ventilation
- Nocturnal ventilation
- Free-cooling
- Double flow heat exchanger
- No renewable energy systems
Smart Building
Urban environment
- 2 700,00 m2
- 2 003,00 %
- 697,00
Product
Perforated adjustable shading

Fabricant :MNA Aluminium. Intallé par la société: Castel Alu
MNA Aluminium. 76 rue Gabriel Péri. 92120 Montrouge. Tel : 01 46 55 18 09. Fax : 01 46 55 24 15. Mail : [email protected]
http://www.mnaluminium.comGros œuvre / Structure, maçonnerie, façade
Adjustable and fixed shading profile extruded anodized micro perforated. They limit solar gain in summer at the same time as well illuminate offices naturally.
Night ventilation grilles
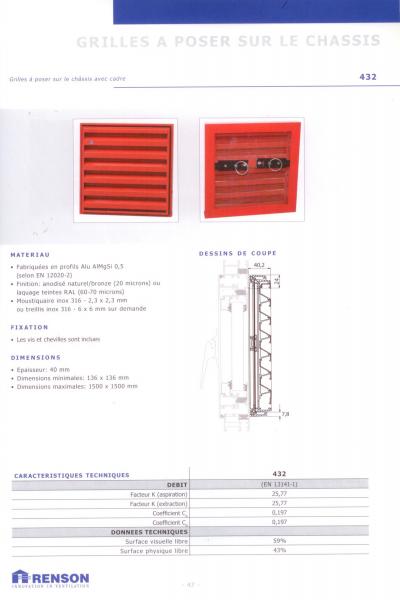
Fabricant: Reinson. Intallé par la société: Castel Alu
Industriezone 2 Vijverdam, Maalbeekstraat 10, B-8790 WAREGEM Tel. +32 56 62 71 11 • Fax +32 56 60 28 51 • [email protected]
http://www.rensonfrance.frSecond œuvre / Menuiseries extérieures
FIXED grids in frame External offices as well as in the wall between the office and the traffic on the inner atrium, for night ventilation of the building.
Construction and exploitation costs
- 7 500 000,00 €




