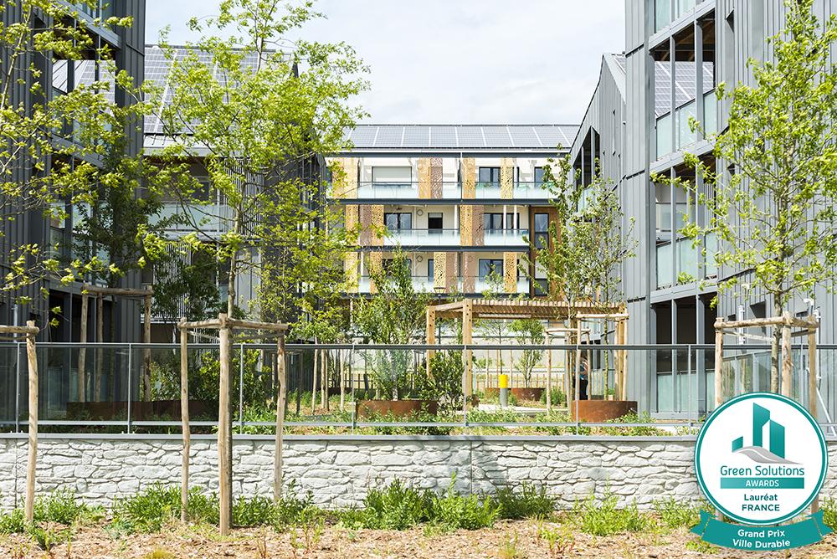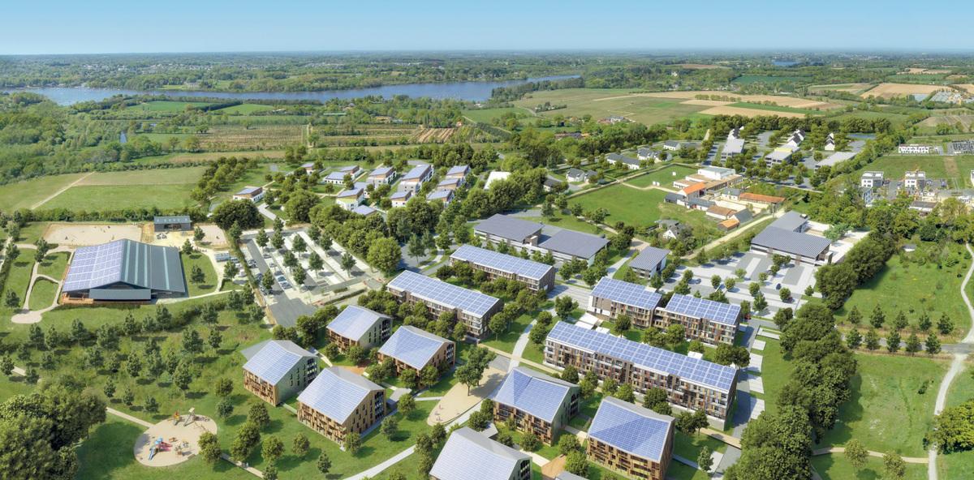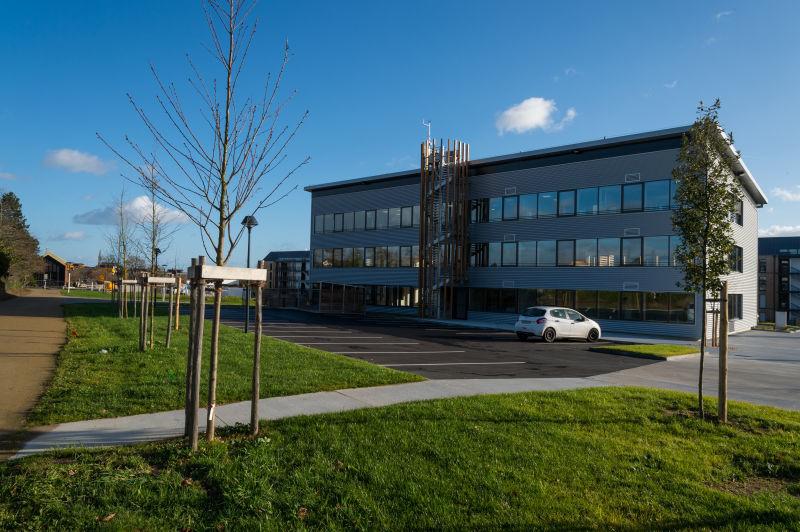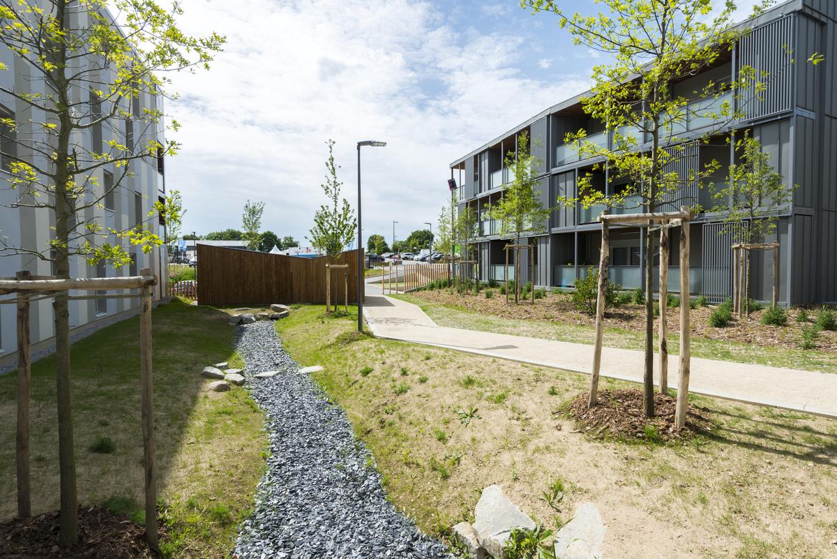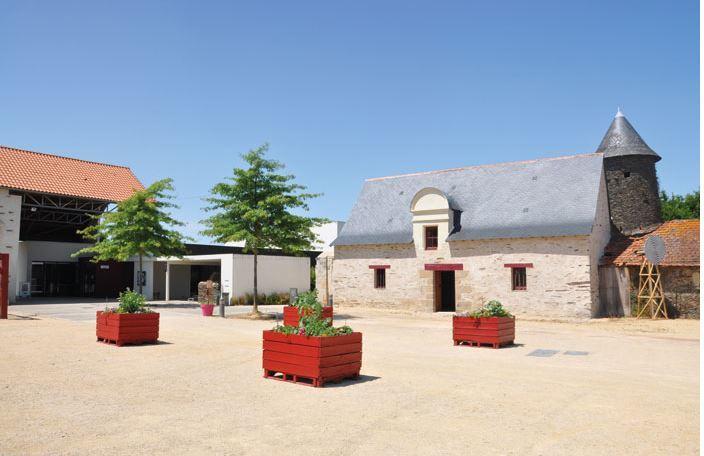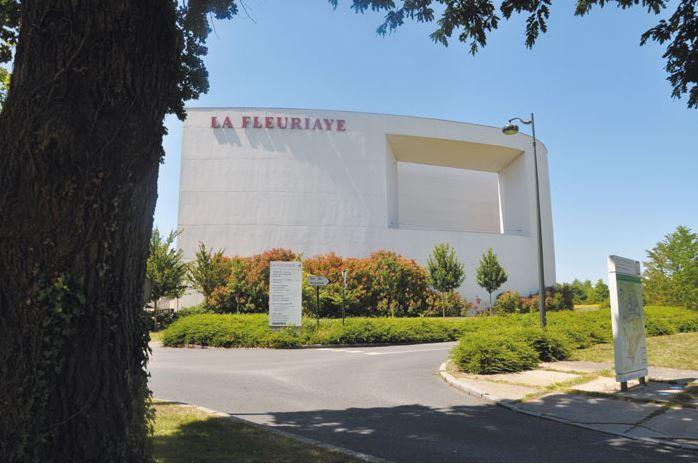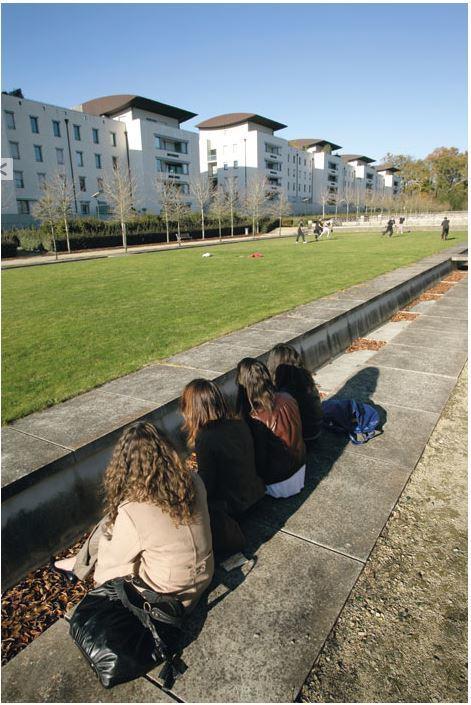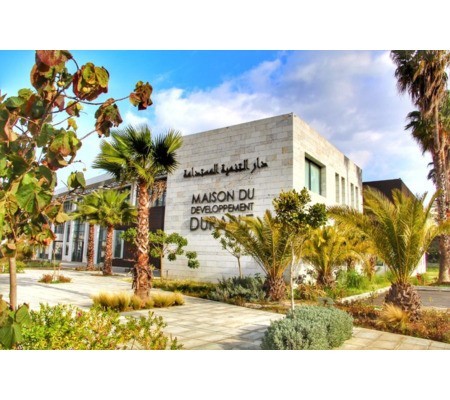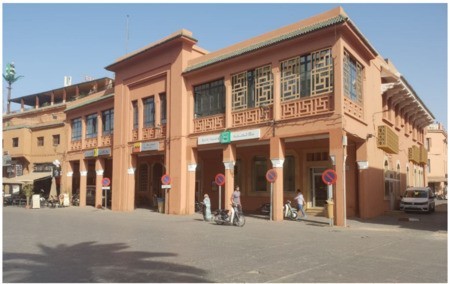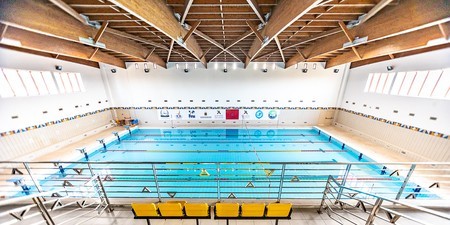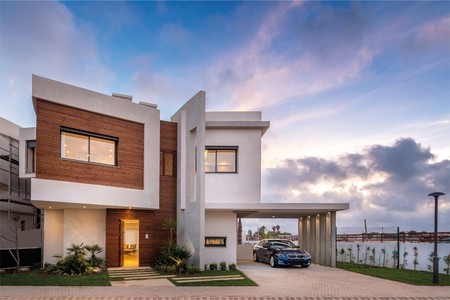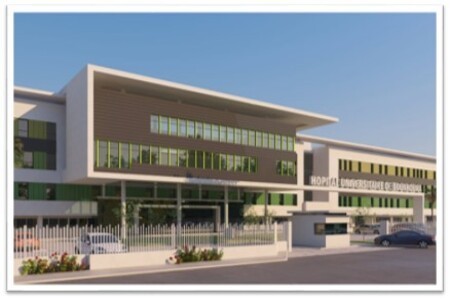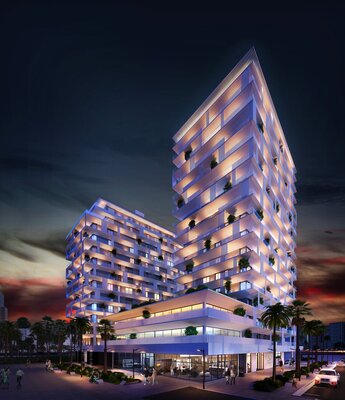District of La Fleuriaye
Last modified by the author on 25/09/2018 - 12:25
- Address 1 - street : 44470 LA FLEURIAYE CARQUEFOU, France
- Gross density : 15.69 logt/ha
- Population : 3 000 hab
- Number of jobs : 2 000 emplois
- Starting year of the project : 1995
- Delivery year of the project : 2022
Certifications :
-
102 ha -
270 000 000 €
The district of La Fleuriaye, in Carquefou, was developed in two phases:
- The Fleuriaye is 65 Hectares, built between 1995 and 2010.
- The Fleuriaye West of 37 Hectares, under construction since 2013.
- 120 tertiary companies on 55,000 m²,
- 1000 dwellings,
- A theater,
- A University Institute of Technology (IUT),
- A music school,
- Cultural activities,
Composition of the district on the western part:
- 600 homes (320 delivered today)
- 10,000 m² of tertiary and service,
- An equestrian center,
- A Medical-Educational Institute (EMI)
The big goals of the district:
The neighborhood has been designed along three main axes:
First, provide a living environment and comfort of use in order to ensure the health of the inhabitants. It is for this purpose that all new homes in the area were built following the Passivhaus label thus extending the objectives of urban development (living environment, comfort, health) inside very qualitative housing.
The second major axis is to be able to propose on La Fleuriaye West a neutral impact assessment in energy environment. It is made possible by:
- specific work on biodiversity, water and landscape cf. biodiversity and resources factsheets,
- the construction of passive housing very sober energetically,
- a renewable energy production equal to or greater than the consumption of the district thanks to the generalization of solar photovoltaic on all the south roofs.
In the end, the district will reach a renewable energy coverage rate higher than 100% on La Fleuriaye West and about 42% on the entire perimeter.
The third axis concerns the implementation of a transposable economic model, limiting the use of public funding.
Programme
- Housing
- Offices
- Businesses and services
- Public facilities and infrastructure
- Public spaces
- Green spaces
CO2 Impact
6 728 tCO2
Method used to calculate CO2 impact
Calculation: In France 1 kWhe = 81 g CO² (ADEME)
In France 1 kWh PV = 50 g CO² (ADEME) Generation of the district: 2.5 MWp, producible 1150 kWh / kWp Annual production: 2 875 000 kWhe Emission CO² PV = 2.875 x 50 = 143.75 TCO² / year Emission CO² Network equivalent = 2.875 x 81 = 233 TCO² / year Emission neighborhood: 143.75 -233 = -89.25 TCO² / year Consumption RT2012 = Passive consumption x1.4 a minimum (feedback from energy monitoring on passive housing and the first passive school in Pays de La Loire especially). Passive consumption = 120 kWhep /(m².year) all uses combined. Passive new district = 55 000m² SP = 6.6 GWhep / year -> Equivalent RT2012 = 6.6 x1.4 = 9.24 GWhep / year Savings realized annually thanks to the liabilities = 2.64 GWhep = approximately 1 GWhe = approximately 81 TCO² per year TOTAL CO² Saved at the same time 'year solar production + building about 170 T. Savings over the lifetime of the building: (30 years solar panels and 50 years building) = 81 * 50 + 89.25 * 30 = 6728 TCO².
Project progress
- Management phase
- Delivery phase
- Operational phase
Prescriptions and zoning
- Natural protection area
Key points
- Governance
- Quality of life
- Economic development
- Smart city
- Resources
- Biodiversity
- Energy /Climate
Approaches used
- Agenda 21
- Local charter
- Others
Certifications
- Industrial demonstrator for the Sustainable City
- Autre
More info
http://www.quartierlafleuriaye.fr/Data reliability
3rd part certified
Type of territory
Carquefou is a city in full swing, full of charm, softness and dynamism. An equilibrium territory combining urban development, greenery, services and conviviality. The municipality now has over 18,000 inhabitants. Its landscape is composed for more than 50% of its surface of natural spaces. Bodies of water, swamps, peat bogs, Erdre valley, meadows and woods of Seilleraye, Maubreuil. Carquefou is 4,342 hectares, including 2,000 agricultural and market gardening areas, 800 natural areas preserved, 200 hectares of municipal green spaces and 11,000 trees on the public domain.
At the end of the 90s, the district of La Fleuriaye concretized the ambitious urban planning project of a sustainable neighborhood meeting the will to realize one of the metropolitan technopoles of the Nantes agglomeration. Based on a master plan developed by Mr. Christian de Portzamparc, the district
is exemplary in terms of respect for the environment by combining in a plant environment quality housing, services, recreation, an important cultural space , training centers and a particularly dynamic tertiary sector.
Since its creation, La Fleuriaye has benefited from its proximity to Nantes and major routes to attract a set of businesses and inhabitants. Located between the Erdre site and Étang-Hervé marsh, this district is based on the following ambitions: creation of an exceptional living environment, integration into the landscape, diversity of functions, respect for biodiversity, Passive buildings and renewable energy production, for a neutral impact on the environment: hydro, biodiversity, energy, etc.
Climate zone
[Cfb] Marine Mild Winter, warm summer, no dry season.
Neighbourhood paved surfaces
320 000 m²
Green areas, roofs included
700 000 m²
Public spaces area
510 000 m²
Office floor area
50 000 m²
Commercial floor area
5 000 m²
Public facilities floor area
40 000 m²
Housing floor area
100 000 m²
Refurbished floor area
0,16 ha
Number of residential units
1 600
Number of social housing units
350
Green spaces /inhabitant
Public spaces/inhabitant
Total of subsidies
168 000 € HT
Detail of subsidies
Subsidy of 2x € 84,000 as part of the Industrial Demonstrator for the Sustainable City opening the right to the Investment Program of the Future (PIA). Subsidy for DIVD financing on the west side of the neighborhood: Communicating R & D, Passive Design, Communication Terminal, Project Engineering. On the eastern part: Collective self-consumption study, project engineering.
Project holder
Project management
- Nantes Métropole: Decision-making community
- City of Carquefou: Territory hosting the DIVD, co-decision-Loire-Atlantique Development
- SELA: Urban Developer, Energy Developer and General Driver of DIVD
- ENEDIS: Electricity Distribution Network Manager
- Armorgreen: All-rounder in renewable energies
- The Fleuriaye Technopole: Economic Interest Group of La Fleuriaye
- AMOCITE: Surveyor Legal Expert
- ENERGELIO: Passive designer
- MAGNUM: Architect
- PELLEGRINO ASSOCIES DESIGN WORKSHOP: Architect
- SAMO: Social Lessor
- Vilogia: Social Lessor
- ARTELIA: Infrastructure and Smart Grid Study Office
- AUP: Urbanist
- EIFFAGE CONSTRUCTION: General contractor
- Claude FIGUREAU: Ecologist - Albdo: Bureau of Energy Studies of the Building
- LEGRAND: Developer of electrical optimization solutions
Project stakeholders
Loire-Atlantique Développement-SELA
Developer
Urban development, Energy development, General pilot, Project management, development of public spaces, roads, various networks, producer of renewable energies,
Hugues Delplanque; [email protected]
https://www.lad-sela.fr/
City of Carquefou
Other
Host territory, granting community
MAGNABAL Guillaume, [email protected]
http://www.carquefou.fr/
ENEDIS
Other
Manager of the public electricity distribution network
Emmanuel Heurtebise, [email protected]
http://www.enedis.fr/
Armorgreen
Operator
Photovoltaic solar plant designer
Nicolas Rolland, [email protected]
http://www.armorgreen.fr/
SOLUTIONS
- Urban project governance
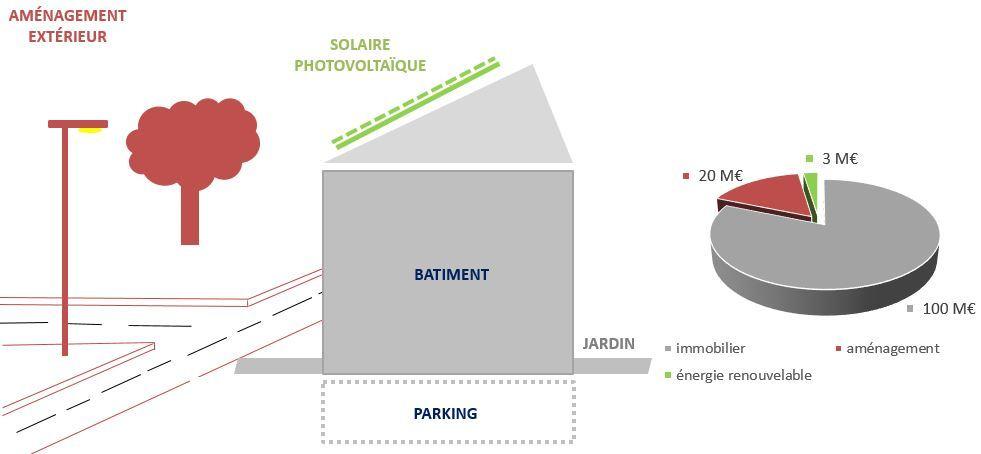
Multi-stakeholder governance for a replicable economic model model Fleuriaye Ouest
Quality of life / density
The project, developed between the classified site of the Erdre and the marsh of Étang-Hervé benefits from an exceptional framework to path between the city and the full nature. Particular attention was paid to the revegetation of the site both on the existing part and the new part. The existing Fleuriaye built around the avenue of Renaudières, very wooded, nearly 900 m long and crossing the site from side to side and the large park of the old castle and the Manor of Renaudières totaling 8 hectares of greenery offering a superb living environment and an island of freshness.
All roads, car parks, fences of the different grounds are also raised to reinforce the effect of insertion of the neighborhood within the nature. Regarding the sector still under construction, the entire southern edge gives towards the Étang-Hervé and the views extend over meadows and hedges as far as the eye can see. A maximum of hedges and valleys were kept during the creation of the district to promote biodiversity, living environment and islands of freshness. Architects, urban planners and landscape architects have worked to melt buildings to the maximum in this exceptional setting by integrating nature into the interior of small blocks of houses.
Net density
Culture and heritage
The site offers an important choice of cultural and historical activities. Are particularly put forward: the theater of the Fleuriaye, the castle, the museum of Erdre and the manor on the existing part.
The new district has been designed around the music school respecting the older character of the site to promote the mix between new buildings and this recently renovated school that is found in the heart of the district with direct access to the aisle of Renaudières.
Social diversity
The district incorporates in its heart a social and intergenerational mix very important thanks to student residences, homes for young workers, housing affordable or free. The reception of an Educational Medical Institute (EMI) will allow to receive a public requiring a particular supervision. The district has been designed with the desire to offer all audiences a quality habitat in an exceptional setting.
Social inclusion and safety
The different blocks of buildings include in their programs a social mix, all social classes coexist on the same site. The inhabitants are brought to cross to promote exchanges and discussions. The implementation of voluntary collection and the establishment of a number of shared car parks will facilitate contacts between residents. In addition, the developer organizes regular public meetings to raise awareness of neighborhood issues and facilitate its appropriation.
Ambient air quality and health
The general framework of the operation provides for the preservation of a maximum of natural areas. In addition the sector is limited to 30 km / h. Finally, a large part of the development is devoted to maximizing the use of soft modes. All these points give the district a calm atmosphere.
Inside the dwellings, particular care has been taken in terms of acoustics in the installation of double flow ventilation. They also contribute to ensuring good air quality in all dwellings via adapted and centralized filters, rigid ductwork networks that are accessible and easily exploitable. The choice of materials was carried out by the various real estate operators on the basis of the specifications of the developer putting forward their safety vis-à-vis the indoor environment. Indeed, on all batches comprising materials in contact with indoor air (paints and varnishes, carpets, floor coverings, reconstituted wood and wood chipboard) these have been retained to limit:
- Their sensitivity to moisture and micro-organisms (fungal and bacterial growth),
- The emission of fibers and particles in suspension,
- The emission of Volatile Organic Compounds (C.O.V) and aldehydes,
- Radioactive emissions,
- The risk of cancer,
- Behavior with respect to electromagnetic radiation,
SOLUTIONS
- A first for the benefit of public spaces: underground parking, quality and durability of facade materials (zinc, stone wall ...)
- A second in the faculty to offer residents the desired qualities of use: privacy, living spaces overlooking the great landscape, solar protections to hide the summer rays.
- Promotion of cultural/ historical identity
- Urban densification
- Proximity services
- Air quality
- Noise exposure
- Other
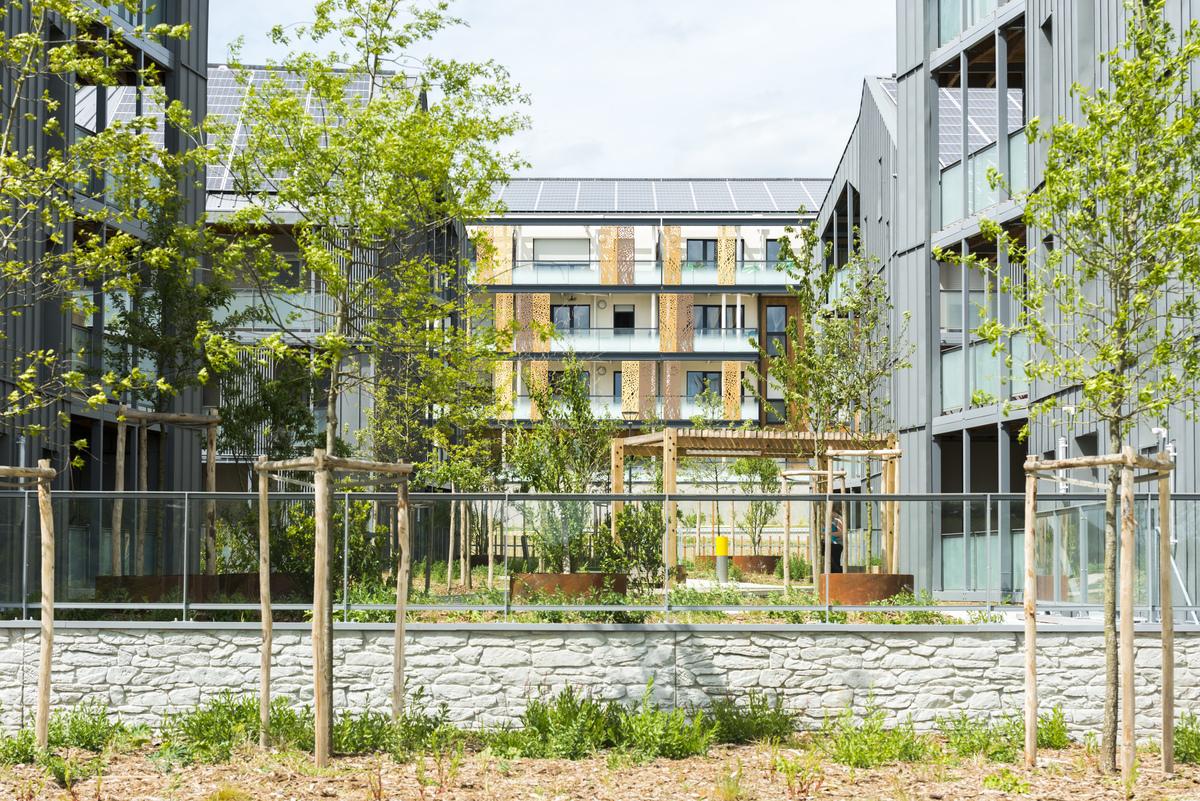
Heart of island and architectural quality
The aim is to combine a high architectural quality on two levels:
Local development
- In the collective vis-à-vis the promoters and the lessors,
- In the individual vis-à-vis the builders of individual houses, master builder and architects,
- In the tertiary sector vis-à-vis the general contractors,
Industrial Demonstrator for the Sustainable City [DIVD] on March 25, 2016 by the Ministry of Environment, Energy and the Sea and the Ministry of Housing and Housing. sustainable housing for its ability to maintain an economic equilibrium on all dimensions: on public space, at the level of real estate operations and relative to all the solar power plants of the district.
The entire scope is therefore involved in an R & D and value chain development process. Three projects of collective self-consumption and a project of individual self-consumption are indeed under development on the neighborhood and its close contour.
One of the solar roofs of the West Fleuriaye on which LAD-SELA has been an investor is also a support for an experiment to regulate the voltage on the low-voltage grid by ENEDIS. The aim of this experiment will be to eventually define the integration of new connection offers in the ENEDIS Reference Technical Documentation, thus enabling future production sites to connect at a lower cost.
Overall, this project represents an investment of around € 270 million, preparing the neighborhoods of tomorrow.
Functional diversity
The project constitutes a real living area since it includes all the main life fuctions:
- Living, in a remarkable setting,
- Entertainment, from various activities: music, theater, boating, equestrian rides,
- Work, in a green setting that gives all employees a well being source of motivation and competitiveness,
% of public spaces
% of office area
Circular economy
The mobilization of local sectors in the choice of materials was a priority on the operation. A close link was made to all passive projects between real estate operators and equipment suppliers, particularly in the following areas:
- Exterior wood furnishings,
- Double flow ventilation systems, especially in the individual house,
- Local photovoltaic solar assembler.
On the waste side, a specialized service provider is mobilized to rationalize the recovery of all waste generated by individual housing projects.
The plants come from local nurseries in the Loire Atlantique and Maine et Loire.
SOLUTIONS
- Other
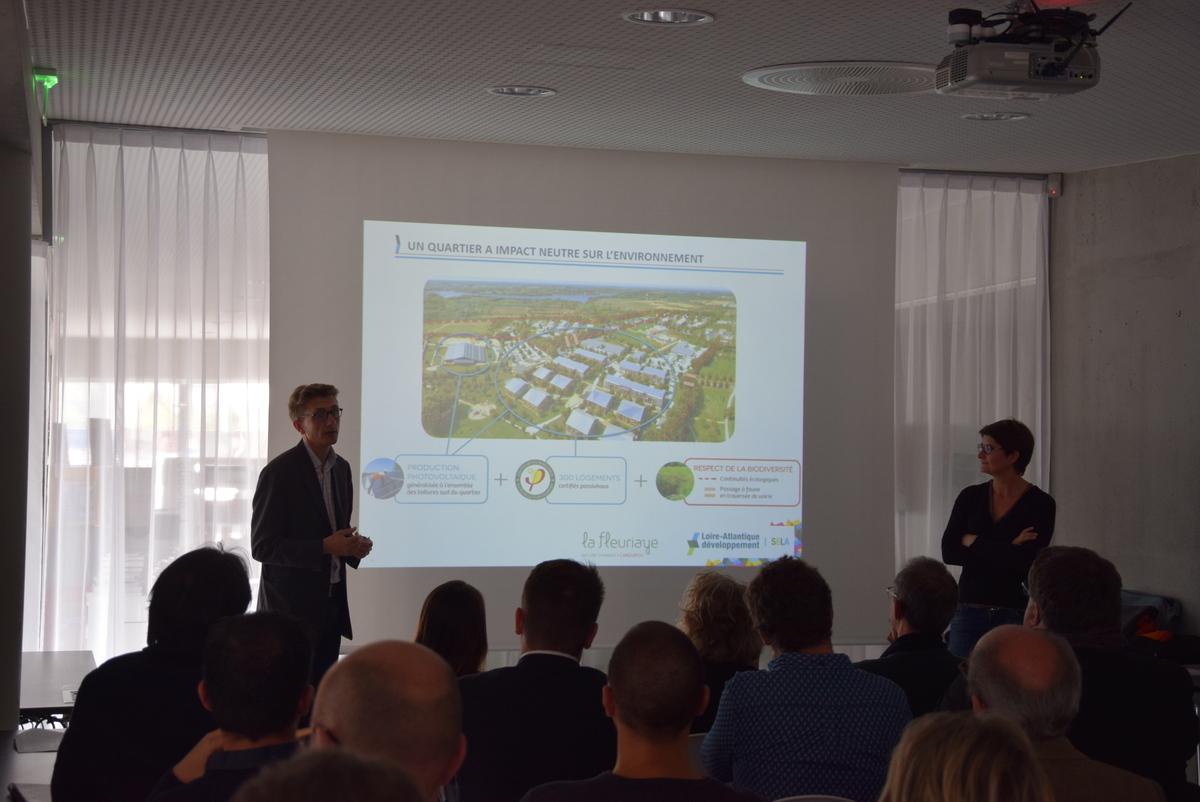
Organization of a day of awareness and training days on passiv
- Other
Mobility strategy
La Fleuriaye perimeter is served at its main roundabout by three public transport lines (lines 75, 95 and E5), one of which goes around the entire perimeter (line 95).
All businesses and housing therefore have access to public transport within walking distance of their place of work or housing. Two large public car parks representing several hundred places are also available at the entrance to the perimeter to facilitate easy travel. The IUT La Fleuriaye entrance site also offers a large parking to accommodate a thousand students and to complete the equestrian center at the bottom of the district has two parkings facilities to welcome visitors.
In order to preserve the architectural quality of the site, new housing has been equipped with underground parking on all the collective housing.
Electric assistance bicycle
Concerning the soft movements, pedestrian paths are present on the whole district. Les Allée des Renaudières also offers the opportunity to cross the site quickly as it crosses from east to west to join the nautical base of Carquefou along the Erdre 800m to the west.
In order to promote soft mobility and the achievement of the district's environmental objectives, the developer Loire-Atlantique Développement-SELA, also a DIVD pilot, offers, as part of the marketing of free lots, a high-end electric assistance bicycle for any buyer achieving the ambitious environmental goals of the district.
It should allow people to make the most of this type of vehicle to reach the center of Carquefou 2 km or reach the city center of Nantes 30 minutes.
SOLUTIONS
- Soft transportation
- Electric vehicles
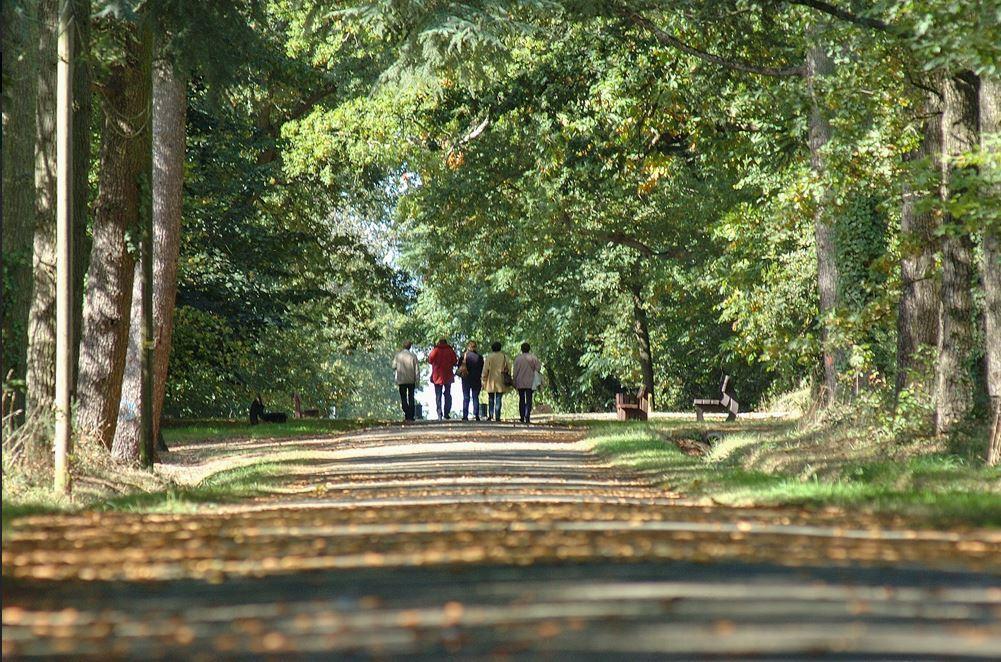
Allée des renaudières
Smart City strategy
More than 50 companies are working on the implementation of tools for modeling digital mockups, securing data and setting up dedicated software, making La Fleuriaye a space commensurate with the initial ambition to develop them. one of the main metropolitan technopoles.
The level of equipment is very satisfactory since the optical fiber covers the entire neighborhood allowing very high speed access to all users.
Regarding La Fleuriaye Ouest, a specific fiber optic network is also under development to enable the centralization of consumption and production data for all new homes and photovoltaic solar power plants on a public terminal called "TOTEM". It involves combining digital and energy through the implementation of an intelligent electricity grid, a "smart grid", in order to make users aware of environmental aspects.
The TOTEM set up will be co-designed with some of the inhabitants of the district and in collaboration with the school of design of Nantes in a logic of appropriation.
This last achievement foreshadows the ability of the neighborhood to drive the different energy flows tomorrow in order to optimize the level of self-consumption of renewable energy.
Concerning La Fleuriaye Est, several self-consumption projects are under development with a planned completion in 2018-2019. These projects will enable the various users of the sector to benefit from a renewable and competitive local electricity kWh. To this end, all digital tools deployed by ENEDIS will be mobilized to ensure a fair distribution of energy flows between consumers and producers.
SOLUTIONS
- Infrastructure
- Digital services

Public terminal (forecast)
% Paved surfaces
Water management
Particular attention is paid to water management in the district.
The initial site has the following characteristics: There are no rivers on the perimeter of own development. A recalibrated pond is present in the perimeter.
In order to limit the impacts of the project:
- Heavy earthworks will be done outside heavy rainy periods.
- The main outlets will be equipped with "straw filter" type barriers.
- Systematic storage of rainwater streaming over the entire area by retention ponds: fixed discharges to natural environments: 3 l / s / ha and decantation of suspended matter.
- Application of alternative techniques that will help limit the waterproofing, reduce the speed and improve the quality of the water arriving at the basins: green roofs, draining parking lots, valleys / collection ditches, ...
Concerning wetlands, the project involves the restoration of the pond of Renaudières. The purpose of this restoration is to restore its initial character and much more natural.
It is planned in particular:
- remove the concrete construction (low wall and overflow). Concrete and metal elements will be removed from the area.
- to soften the slope by evacuating the embankments located behind this concrete construction.
The restoration of the pond of the Renaudières farm is all the more important as this pond is located in the heart of the project of the House of the Environment of the City of Carquefou. The pond of the Renaudières farm will be used as educational support for this House of the Environment.
Soil management
There is no polluted site on the project footprint. For materials that can not be reused in the construction phase, they can be used for landscaping.
In addition, all the wetlands (Marais de l'Etang Hervé) are preserved, cf. water management.
Waste management
The district has a very good waste management, below all the actions implemented at present:
- Operation of green waste collection and grinding organized 500 m from the perimeter,
- Voluntary recycling point at the foot of the new collective dwellings,
- Voluntary recycling point at the foot of the residences Résidences Altaïr and Aldebaran,
- Point of voluntary recycling at the foot of residences "side stage",
100% of dwellings have a voluntary recycling point within 200 meters.
SOLUTIONS
- Water management
- Soil management
- Waste management

Voluntary recycling point
- Water management
- Soil management
- Waste management
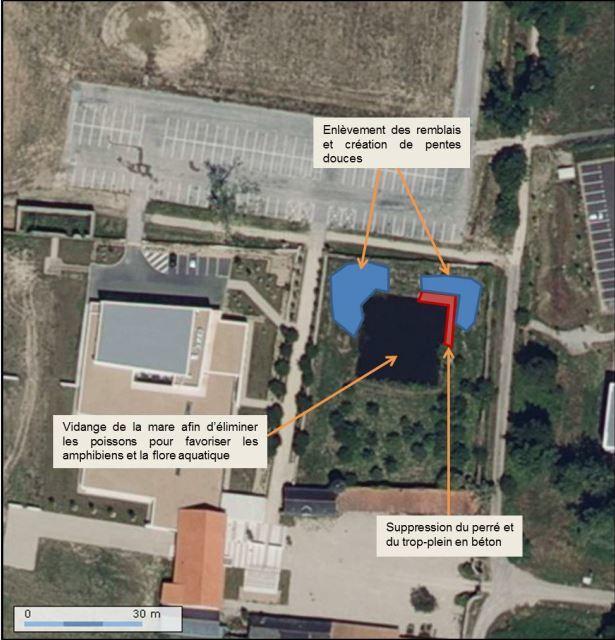
Restoration of the renaudières pond
- Water management
- Soil management
- Waste management
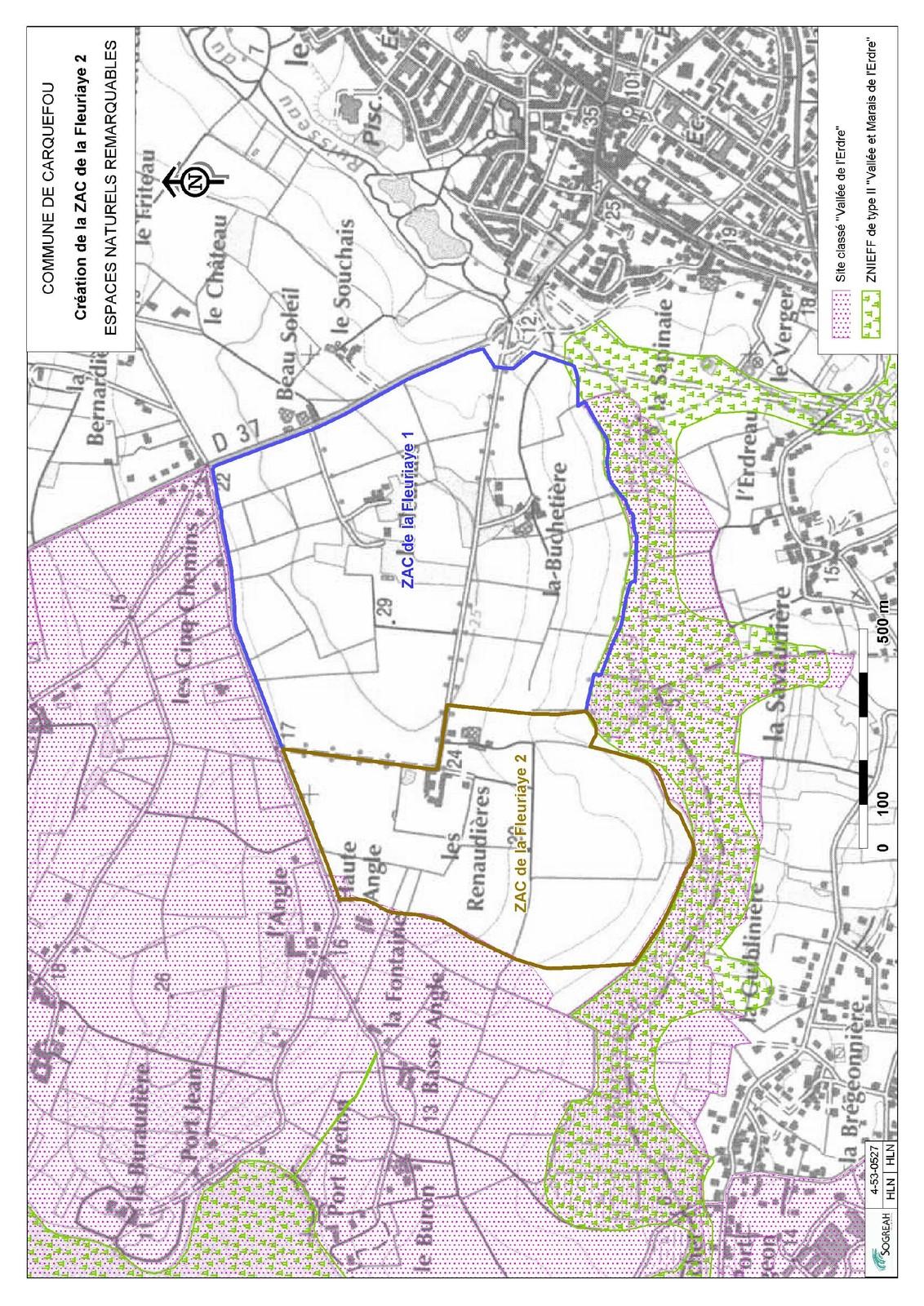
Insertion of the site into remarkable natural spaces
Biodiversity and natural areas
In order to ensure the protection of natural environments and biodiversity, numerous actions have been implemented in the neighborhood in order to extend the municipality's policy as part of its agenda 21:
- The mobilization of Claude Figureau, former director of the plant garden of the City of Nantes,
- The inscription of the district between the marsh of the Hervé pond to the south and the Vallon du Charbonneau in the north to encourage animal and plant migrations. The very particular context of a neighborhood close to rich sites from the point of view of animal and plant biodiversity has naturally been taken into account,
- Differentiated management, in order to independently manage multiple green spaces, thus allowing the development of biodiversity while offering a natural aspect,
- The conservation of hedges and their edges. It is indeed the hedges and even more the edges which shelter the most of biodiversity,
-
Implementation of fauna passages under the roads to encourage migrations, with the aim of contributing to the natural continuity of the north / south migration of species on the site, especially through the main roads,
- On the whole of the real estate operations a diligent work was carried out in collaboration with the various landscapers to valorize the islet hearts by conciliating quality of use, quality of the living environment and valorization of the biodiversity (fruit trees, differentiated management, 0 phytosanitary, in collaboration with the various trustees)
SOLUTIONS
- Management of natural areas
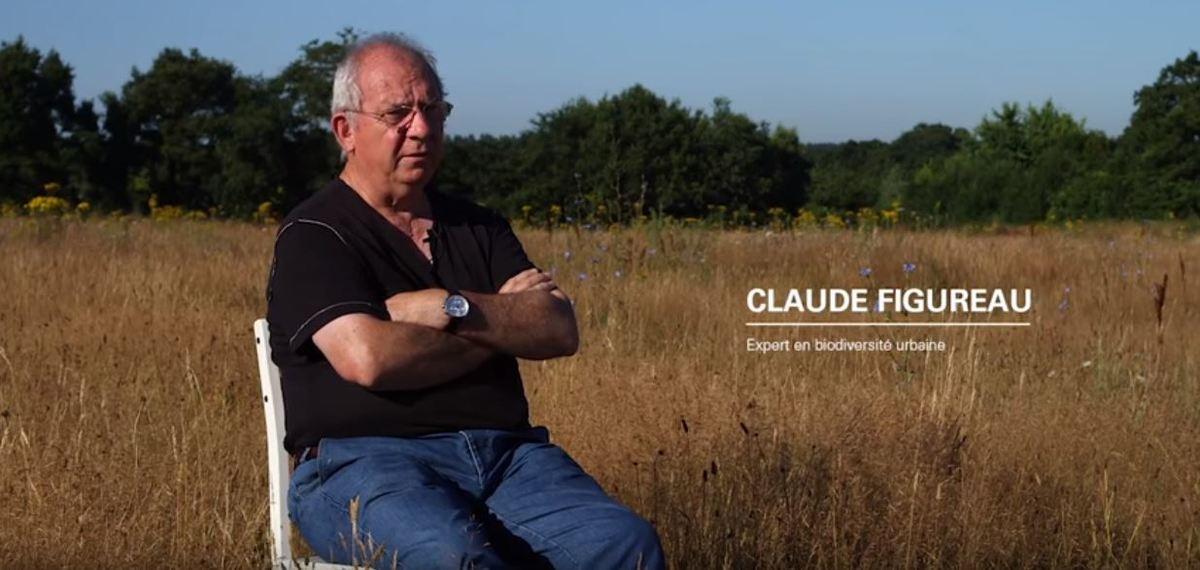
Mission of Ecologist Claude Figureau
- Management of natural areas
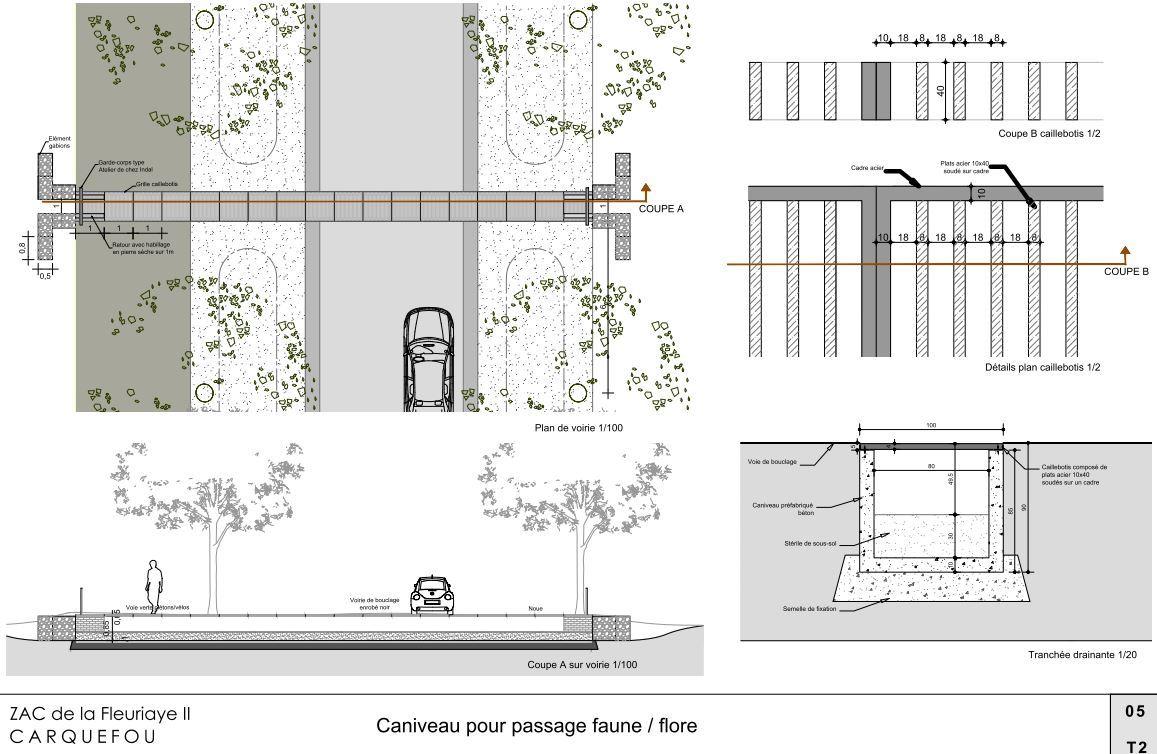
Gutter for passage fauna / flora
Gutters letting in daylight are installed under the main road to allow the passage of wildlife but also the development and passage of vegetation.
- Management of natural areas
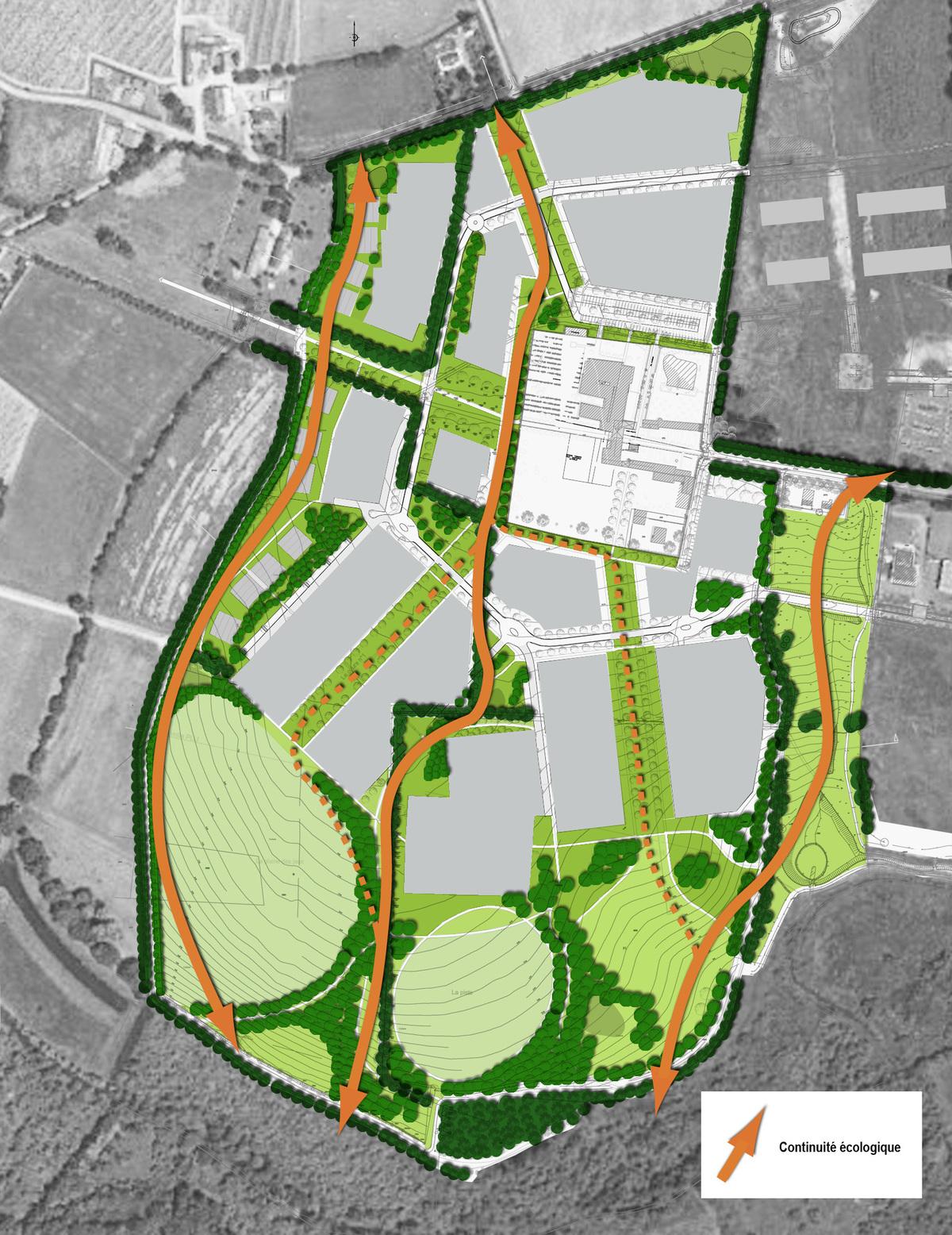
Ecological Continuities
- Management of natural areas
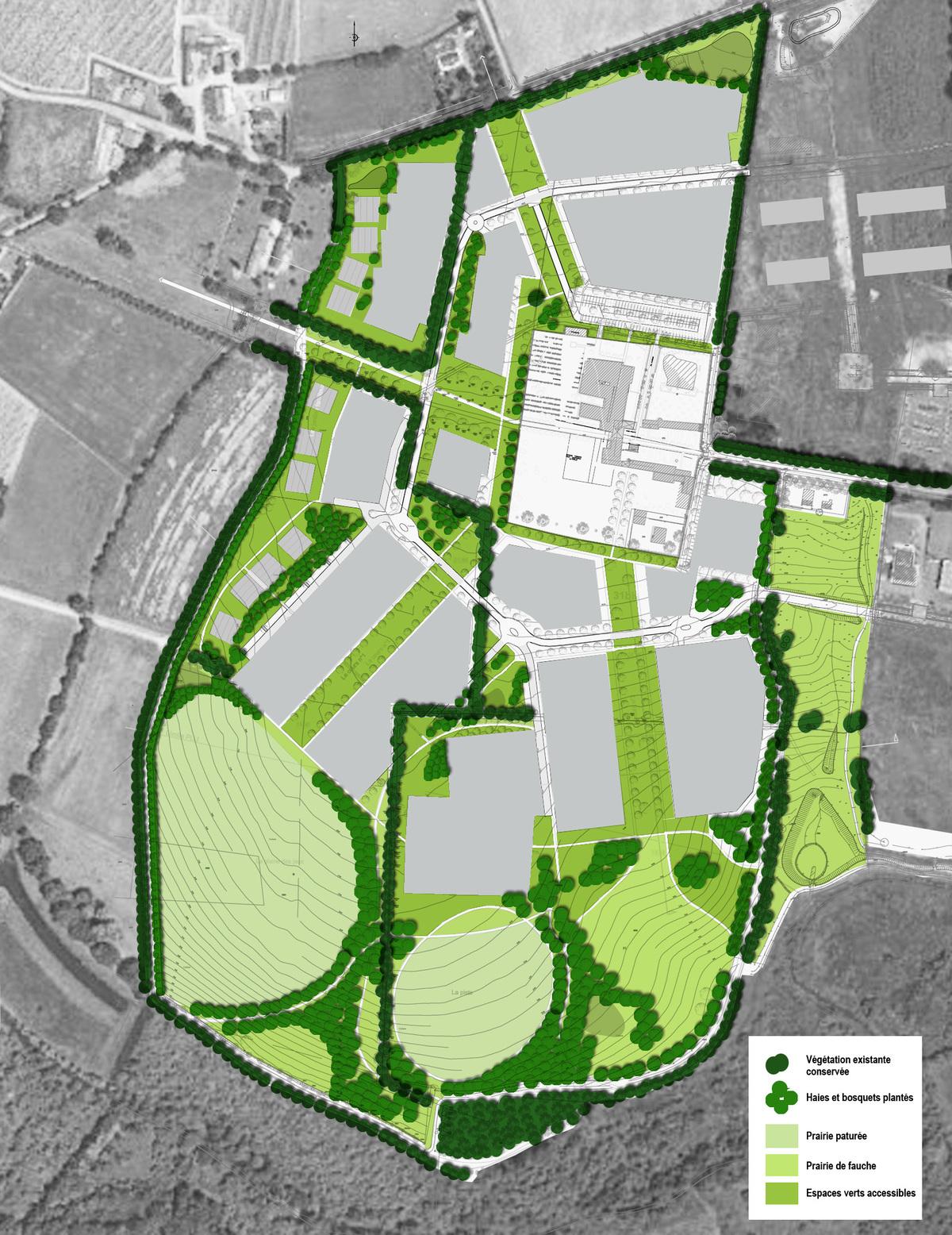
Typology landscape and uses
Climate adaptation, resources conservation, GHG emissions
The preservation of resources and the limitation of greenhouse gas emissions are fully integrated into the development logic of the district of La Fleuriaye as a whole. Indeed, the generalization of positive passive buildings on the Fleuriaye West and the actions to control energy demand and renewable energy production on La Fleuriaye East fully meet these objectives.
The optimal orientations of the buildings on La Fleuriaye West, coupled with the passive envelope, make it possible to obtain a temperature of 20 ° C in the dwellings in winter without heating. All while allowing the summer, a real comfort without overheating thanks to the good management of the solar contributions and a system of ventilation double flow, very effective to cool the houses by means of the nocturnal ventilation.
All passive housing also includes quality equipment in order to limit consumption related to "specific" uses (office automation, household appliances, etc.), which accounts for a significant share of consumption in housing, all the more when the very important energy performance of the latter allows to reduce the other consumption items such as heating, domestic hot water ...
To conclude, beyond the technical system and the performance of the building, the major player in the management of the resources remains the inhabitant, that is why meetings of sensitization to the good practices were carried out in order to inform the inhabitants and fight against any misconceptions.
In addition, all the buildings are instrumented with digital energy meters allowing a good interpretation of the consumption by the users and encouraging the control of these. Following the same principle, the TOTEM which will be installed in the center of La Fleuriaye West and which will indicate the consumptions and productions of the district will have a real pedagogical impact with the whole of the users.
Energy sobriety
The district of La Fleuriaye is at the heart of an important process of energy management while reconciling control of costs and architectural quality.
La Fleuriaye Ouest is aiming for the 100% renewable energy goal. To do this it is primarily a question of reducing the general consumption of the district, THEN to compensate the totality of the consumptions by a coherent set of production of renewable energies.
On the whole district programming, it was decided to generalize the passive standard reconciling minimization of consumption, maximizing summer and winter thermal comfort and real air quality.
For the record it concerns:
- 620 homes ranging from single-family homes to community buildings
- 10,000 m² of tertiary and activity,
Which will make it the most important passive whole of France.
To do this, each actor in the construction chain has taken responsibility to limit the cost of construction and the cost of housing management.
- The developer: by defining the sizes of critical operations to make real estate operators benefit from scale effect,
- The planner: by defining parcels limiting the effects of masks and optimizing free solar capture by their orientation and a predefined form of roof from the specifications of land transfer to the block,
- Donor and developer real estate operators: by comparing a wide variety of building systems and technical equipment; using design / build arrangements; by making their roof available to solar investors without a fee,
- The consulting firms that are experts in passive design or biodiversity directly associated with urban project management or buildings, at the request of the developer,
- The unique photovoltaic system to benefit solar investors economies of scale,
- Condominium trustees and specialized surveyors, associated upstream to estimate their fair value for future common expenses and help guide the choices to be made during the design phase,
Regarding La Fleuriaye Est, it is now engaged in a smart grid approach incorporating the bricks of energy management, renewable energy production and the adequacy between production and consumption.
Energy mix
The project on its western part aims at a neutral energy balance with a renewable energy contribution equivalent to all-purpose consumption. To do this it is in fine more than 2.3 MWp which will be installed on the buildings of the Fleuriaye West. By the end of 2018, we will have about 1.2 MWp connected to the Fleuriaye West, representing a renewable energy coverage rate of more than 100% for a self-consumption rate close to 55%.
Many projects on individual homes in La Fleuriaye West also provide for the use of biomass through the wood stove that allows the development of another form of renewable energy and contributes to the achievement of our goal 100% renewable energy.
Concerning La Fleuriaye Est, 2 self-consumption projects are in development involving private and public partners and totaling 200 kWp of solar photovoltaic production capacity for collective self-consumption. These operations are associated with a search for lower energy consumption with first leads that can lead to up to 30% reduction in consumption on average
Total electricity needs of the project area /year
7 300 000,00 kWh
Total electricity production of the project area /year
3 000 000,00 kWh
SOLUTIONS
- Renewable energies
- Low-carbon materials/ infrastructure
- SmartGrids

Solar roofs of La Fleuriaye
All the southern roofs of La Fleuriaye West are and will be carrying solar photovoltaic systems in fine the West will have a neutral energy balance with a renewable energy production up to consumption. On the east side two self-consumption projects are currently under study for a total power of 200 kWp a third project of 600 kWp is also under development, located a few meters from the district of La Fleuriaye on a shopping center that has been integrated within the scope of the project for the occasion, thereby generating savings through a scale effect. (The savings of CO² and the renewable energy production of this last project do not enter into account in the figures indicated previously since it is considered outside the district of La Fleuriaye, although adjoining)
2 677,50 tCO2
Buildings
Regarding the buildings of La Fleuriaye West, the entire district targets the label Passivhaus, all buildings will produce as much renewable energy than they will consume energy. Today the delivery of the first 320 housing units has positioned the area as the largest positive energy Passivhaus district in France.
With the delivery of 300 additional dwellings by 2022 on different typologies (individual housing, small collective) the district will consolidate even more its innovative character.
The tertiary buildings of La Fleuriaye Ouest were also designed following the Passivhaus label, which in September 2017 enabled the delivery of the Yosemite building, the first Passivhaus premium-rated building in France, with projected renewable energy production above its consumption.
As part of the Industrial Demonstrator for Sustainable Cities, the La Fleuriaye Est buildings have been targeted as being able to accommodate collective self-consumption operations and should therefore benefit from actions to control energy demand, bringing on average a drop in energy consumption. 30% of energy consumption.
In the end, it is not a BEPOS building that is targeted, but it is a whole neighborhood that will be built in BEPOS. The Fleuriaye foreshadows the concrete construction of the city of tomorrow.
Reasons for participating in the competition(s)
- Development of a living environment combining comfort of use and health,
- A neighborhood that promotes social diversity, through access to passive housing for all social classes for all age groups,
- A strong mix of uses: housing, tertiary, commercial, teaching, leisure, cultural ...
- A mobilization of actors and sectors: public / private partnership, development of sectors by the accompaniment / the sensitization of the actors of the construction on the passive construction and the connection between manufacturers and suppliers,
- Strong control of consumption by the generalization of passive housing,
- A renewable energy production providing a 100% ENR coverage rate for La Fleuriaye West and 42% for the entire neighborhood,
- A neighborhood that can be transposed by limiting public subsidies
- A demonstrator allowing the development of the electricity networks of tomorrow (development of communicating transformers, experimentation of regulation of tension by the manager of the distribution network, development of the collective self-consumption ...)
Building candidate in the category

Grand Prix Ville Durable





