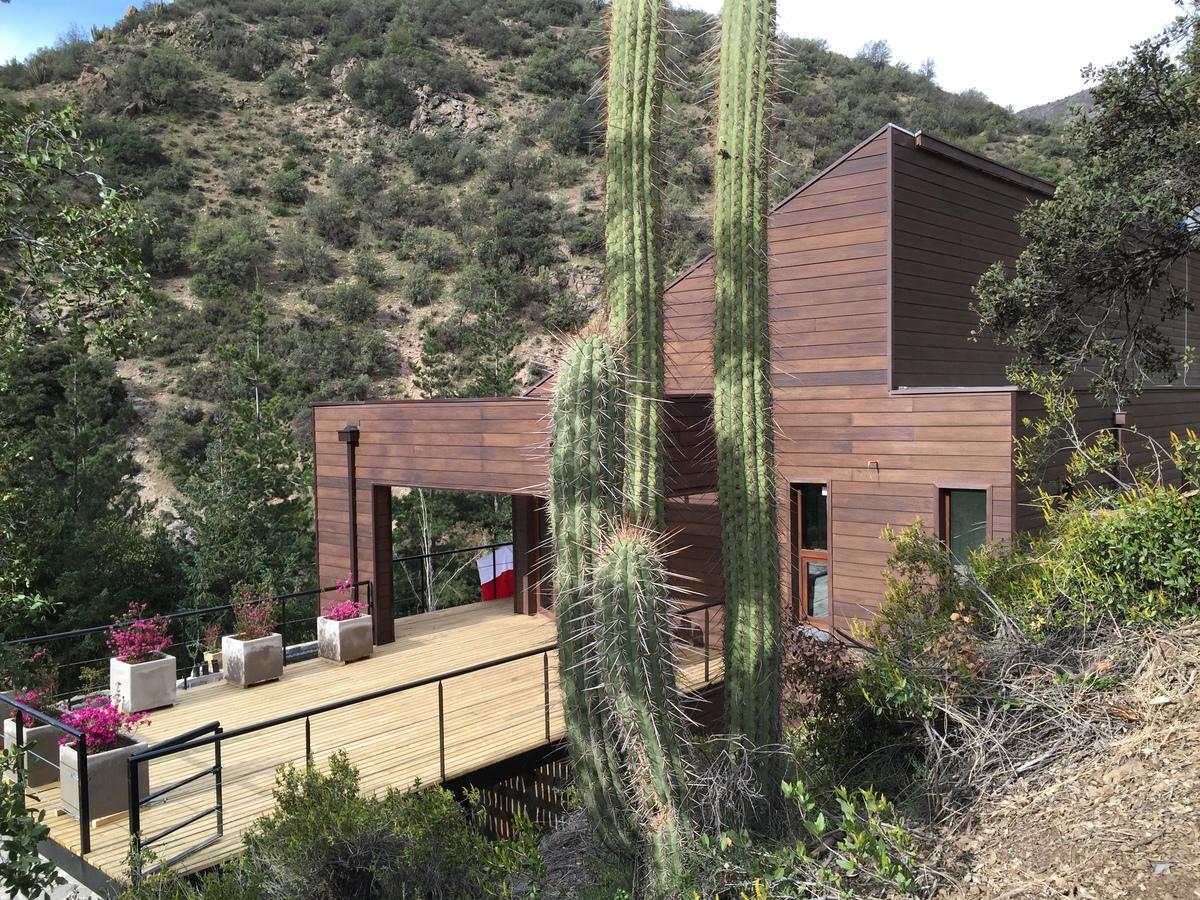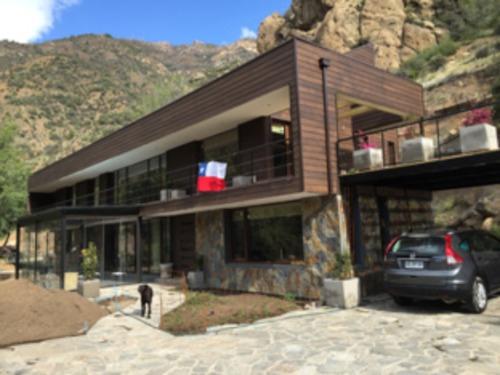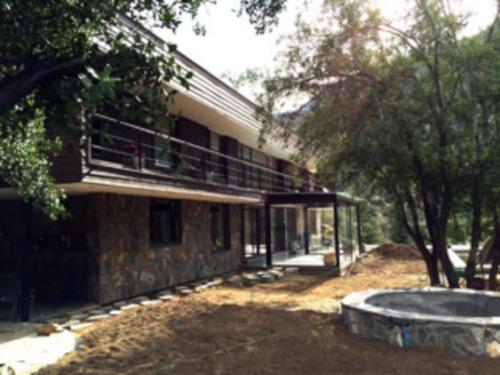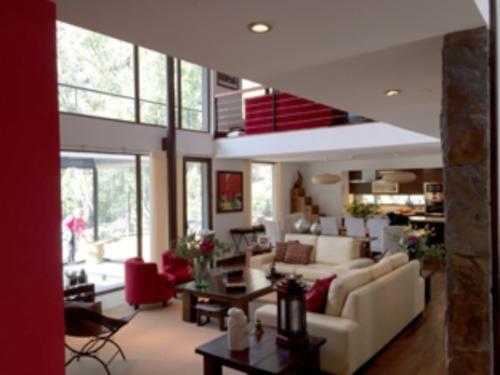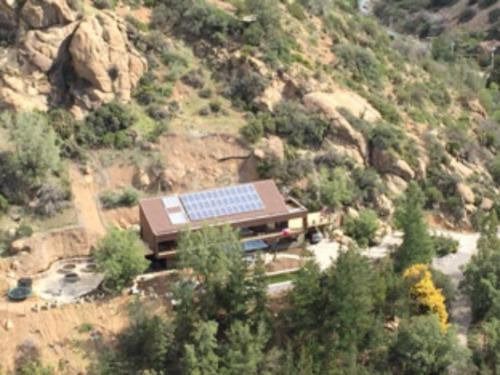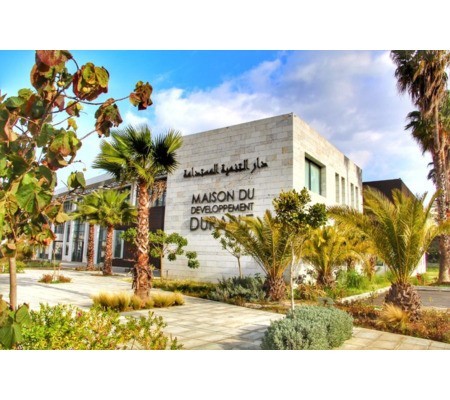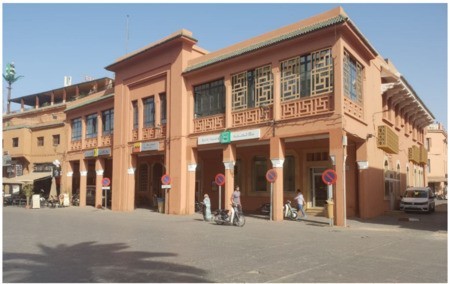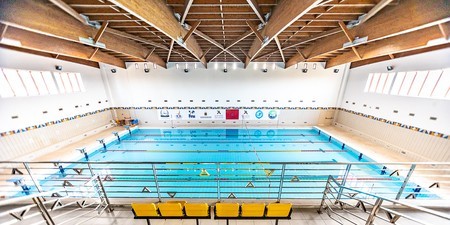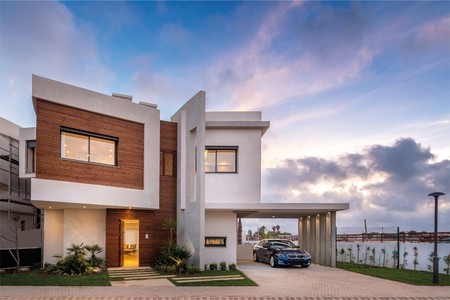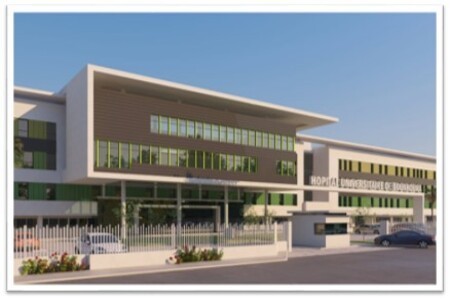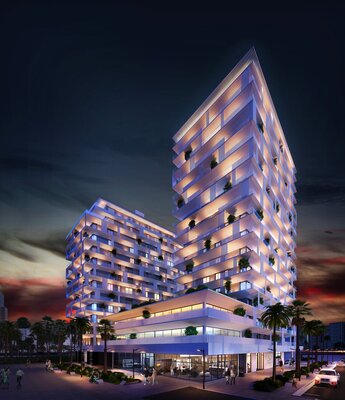Troni Brien House in the mountains
Last modified by the author on 04/06/2019 - 00:52
New Construction
- Building Type : Terraced Individual housing
- Construction Year : 2014
- Delivery year : 2015
- Address 1 - street : Camino a Farellones 40601 Lo Barnechea 76900 SANTIAGO, Chile
- Climate zone : [Csa] Interior Mediterranean - Mild with dry, hot summer.
- Net Floor Area : 275 m2
- Construction/refurbishment cost : 315 000 €
- Number of Dwelling : 1 Dwelling
- Cost/m2 : 1145.45 €/m2
-
Primary energy need
88 kWhpe/m2.year
(Calculation method : Other )
Troni-Brien House is a single family project with particular clients which were looking to live in a Zero Energy House, therefore the right standard to design with was Passivhaus. In Chile, normal housing heating demands about 150 to 200 kWh/m2. With Passivhaus requirements this house demands 15kWh/m2 per year.
Troni House is located in the mountain range of Santiago, Chile called Farellones. It‘s a rural area 1350 mamsl with a climate of warm summers and cold winters, with snow and temperatures below 0°C.
The building is facing north with large windows to enjoy the view and solar gains in winter, protected by eaves which provide shade and prevent overheating in summer.
he design phasestarted in 2012, the construction process started in November 2013 and thehouse was completed by April 2015.
The Project development and construction process haveconstantly encountered challenges. The construction cost was an importantissue, in Chile there is only one Passivhaus certified project so theconstruction technical requirements are far from standard, and the site difficult access increased the problem. Including all systems the construction of the project is around 40% more expensive than a traditional house in Chile.
In order to ease the materials transport to the site,the project was designed with light weight SIP panels, and an additionalinternal steel structure was needed for seismic requirements.
The construction materials and systems were mostly covered by imported products available in Chile, only sealing air tight products were brought from Germany.
See more details about this project
https://passivehouse-database.org/index.php?lang=en#d_4591Photo credit
Dino Troni
Contractor
Construction Manager
Stakeholders
Contractor
Contracting method
General Contractor
Type of market
Table 'c21_maroc.rex_market_type' doesn't exist
Building users opinion
The house is performing completely within expectations and we are extremely grateful to all of you for the way in which you have contributed to realize a pioneer house in Chile in terms of sustainability and energy use.
- The interior temperature stays between 20 and 23 degrees regardless of the cold or external heat. Better than expected
- The performance of the Photovoltaic solar panels is very good. We are producing more photovoltaic energy than projected.
- The mechanical ventilation system has been a great discovery. Air quality and sleep improve significantly. Floating dust is drastically reduced.
- The passive solar design lets in the sun in the day in winter and not in summer. The solar angles on the terraces work as designed.
- We are happy to see that everything works as planned.
- We consider our civil and Christian duty to promote the use of renewable and sustainable energies and systems. If you need to take the house as an example with potential clients, testimonies, articles, etc., we will to support you.
Energy consumption
- 88,00 kWhpe/m2.year
- 88,00 kWhpe/m2.year
Envelope performance
- 1,90
More information
Consumptions are calculated according to PHPP (passiv'haus)
Systems
- Electric floor heating
- Individual gas boiler
- Solar Thermal
- No cooling system
- Double flow heat exchanger
- Solar photovoltaic
- Solar Thermal
- 100,00 %
Urban environment
- 22 900,00 m2
- 1,00 %
Product
ComfoAir 350
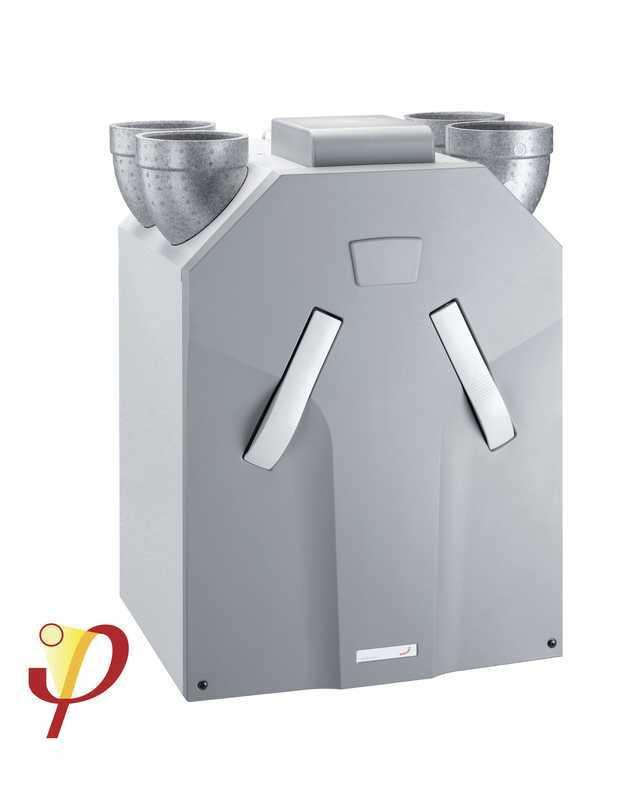
Zehnder
https://www.zehndergroup.com/enGénie climatique, électricité / Ventilation, rafraîchissement
Integrated cross-counterflow heat exchanger ventilation unit.
eff. specif. HRE: 82%
easy to install and friendly control
Jolly Fenix Floor
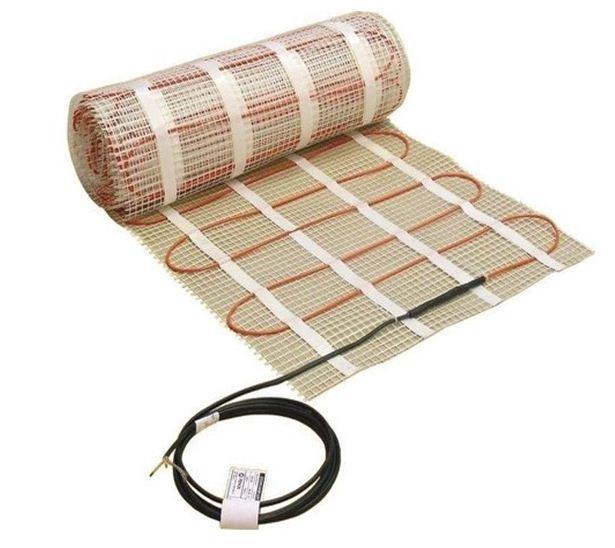
Jollytherm
https://www.jollytherm.de/Génie climatique, électricité / Chauffage, eau chaude
easy to install
Jolly Vario Therm
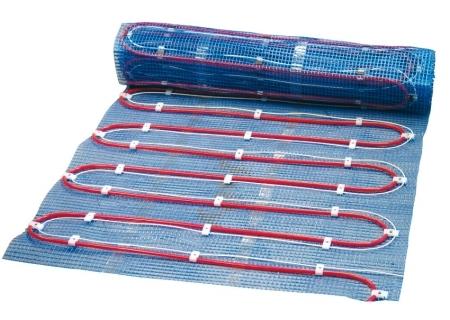
Jollytherm
https://www.jollytherm.de/Génie climatique, électricité / Chauffage, eau chaude
easy to install
UniClima EVO 2.0 solar collectors
UniClima
Génie climatique, électricité / Chauffage, eau chaude
good performance
Solarwatt 60P

Solarwatt
https://www.solarwatt.comSecond œuvre / Equipements électriques (courants forts/faibles)
we are getting more energy than projected
Sunny Boy PV Inverter
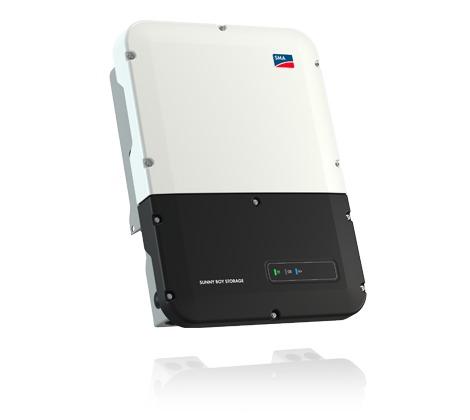
SMA Technology
https://www.sma-uk.comSecond œuvre / Equipements électriques (courants forts/faibles)
good performance
Solar-Log solar monitoring system
Solar-Log
https://www.solar-log.com/en/Second œuvre / Equipements électriques (courants forts/faibles)
very useful to teach children
Construction and exploitation costs
- 315 000 €
Reasons for participating in the competition(s)
The house is located on an artificial terrace carved into the hill, joining it and facing north, taking advantage of exceptional sunlight conditions and privileged views of the valley.These conditions required to project a north facade with large windows to enjoy the view and solar gains in winter, protected by eaves which provide shade and prevent overheating in summer. Besides a large sun roof that covers 100% of the electricity demand and a surplus of electrical energy is injected into the public electricity network. 76% of the hot water demand it is projected.
The energy demand and consumption were determinedtrough PHPP software according to all Passivhaus requirements. Additionally tocalculate the Zero Energy balance a specific consumption profile was createdaccording to the expected Family activities and renewable energy systems wereintegrated in the design.
Thesolar thermal and photovoltaic systems contributions are 5.070 [kWh/y] and12.743 [kWh/y] correspondingly, based on calculations performed with Dr. Valentin Energie Software GmbH.
Building candidate in the category

Energy & Temperate Climates

Health & Comfort





