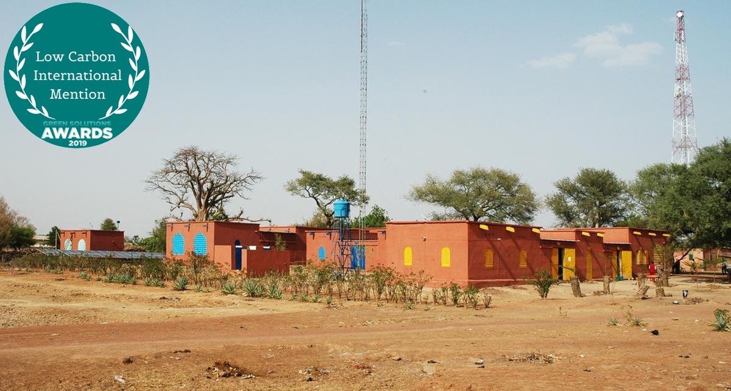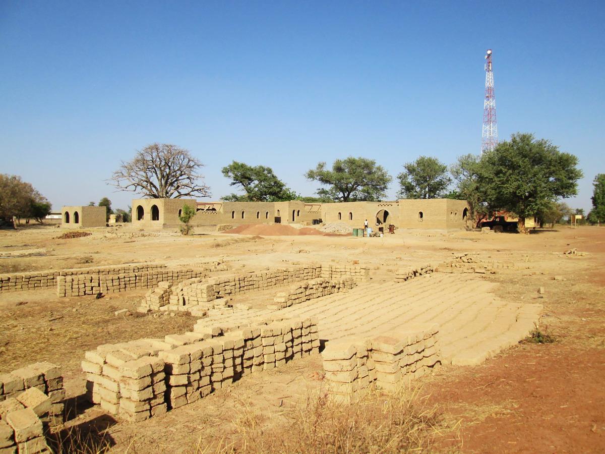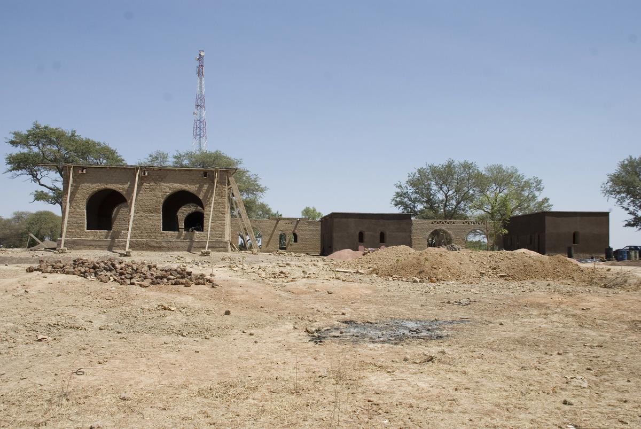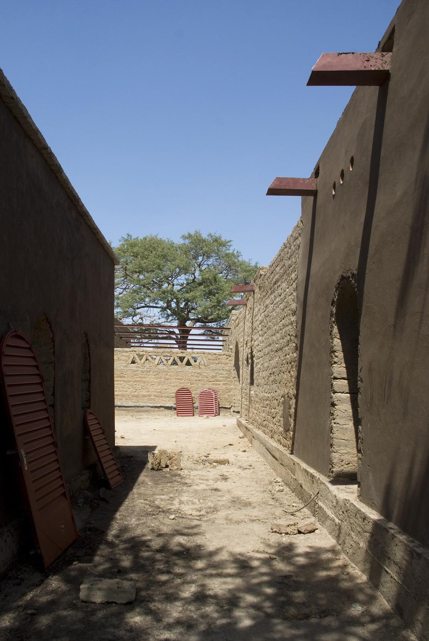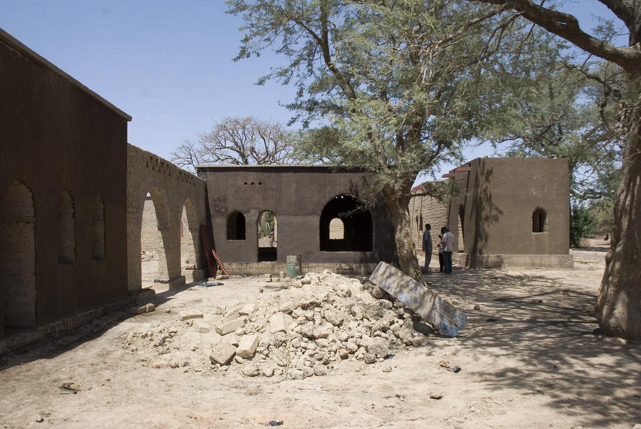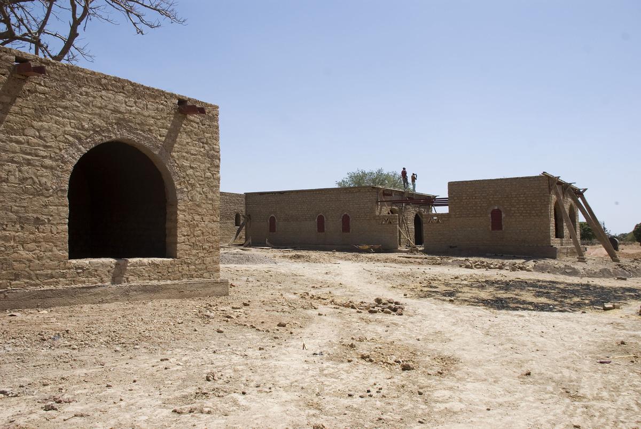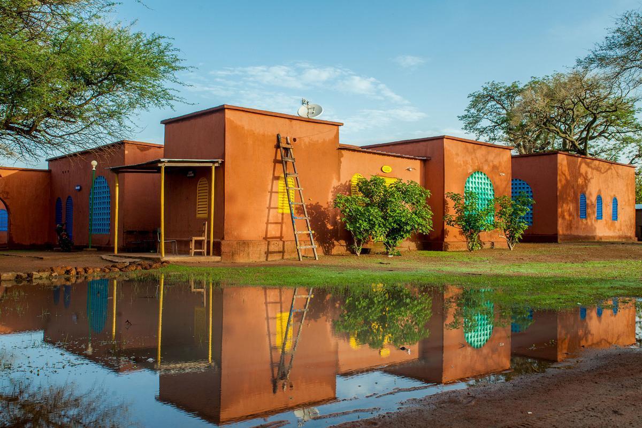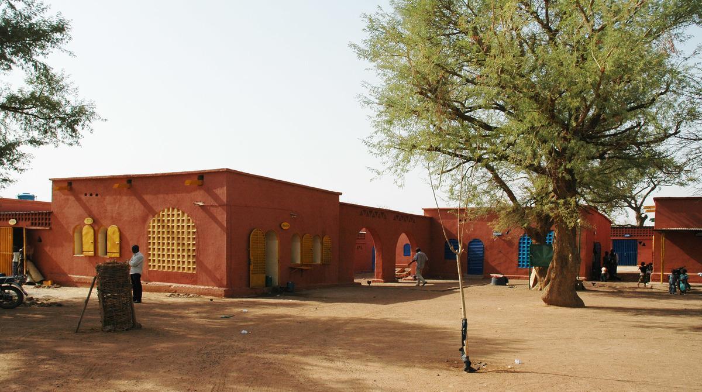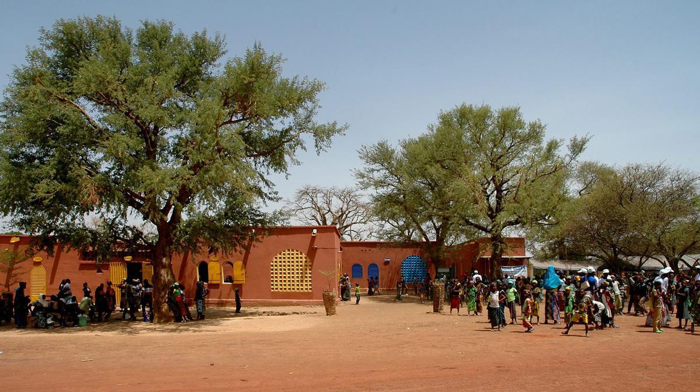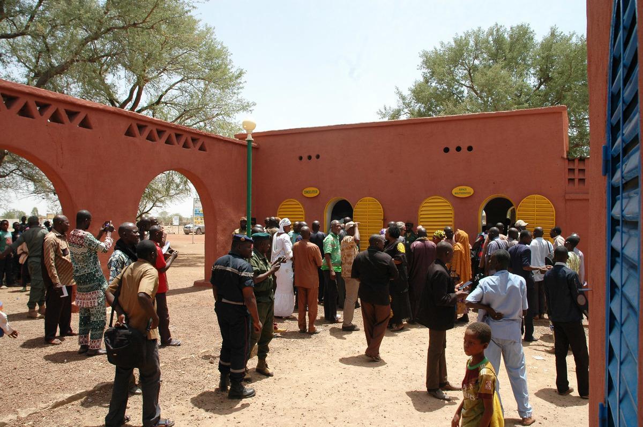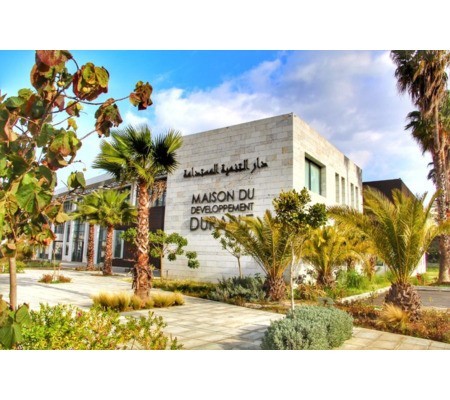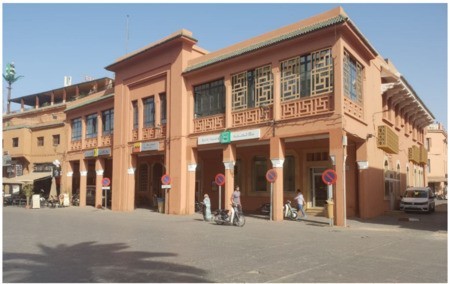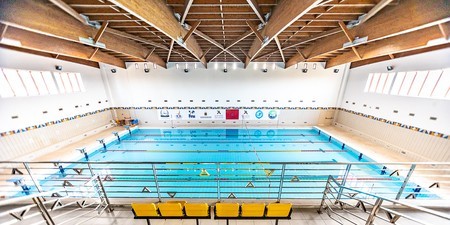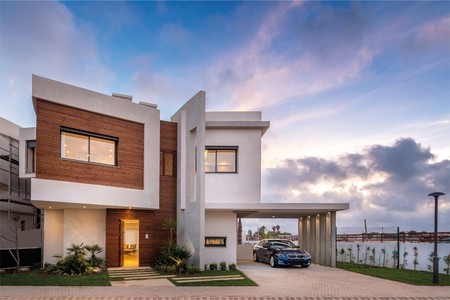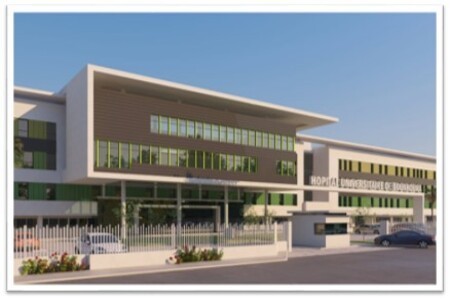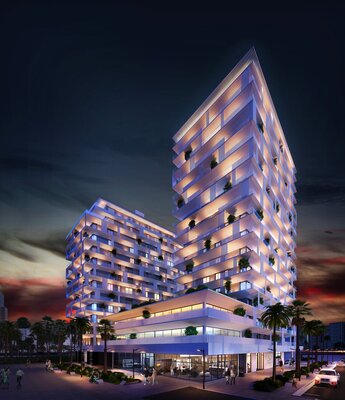Konseguela business Area, Mali
Last modified by the author on 11/05/2020 - 10:07
New Construction
- Building Type : Other commercial buildings
- Construction Year : 2016
- Delivery year : 2016
- Address 1 - street : Konséguela , Sikasso 0000 KONSéGUELA, Other countries
- Climate zone : [Aw] Tropical Wet & Dry with dry winter.
- Net Floor Area : 579 m2
- Construction/refurbishment cost : 60 000 €
- Number of Visitor : 1 Visitor
- Cost/m2 : 103.63 €/m2
-
Primary energy need
1 kWhpe/m2.year
(Calculation method : Other )
Konseguela won the Low Carbon Award of the 2019 Green Solutions Awards at the nationel level + a mention for the international Low Carbon Award.
The Electrified Activity Zone (EAZ) is an innovative project developed by the Renewable Energy, Environment and Solidarities Group (GERES) to meet the energy needs of Very Small Enterprises (VSE) in rural Mali. In Konséguéla, this first EAZ brings to the inhabitants of the commune and surrounding villages new products and services that have been expensive or unavailable. The infrastructure allows to host up to 15 craft and service activities (modern bakery, carpentry workshop, oil mill, multi-service computer center, cold /freezing service, soap factory, nutritional flour manufacturing unit, community radio ...) and to welcome customers to the site. This initiative contributes to the economic and social development and stability of the rural territories of Mali; the model is currently reproduced in the regions of Sikasso, Ségou and Kayes ...
This project may be qualified as sustainable for the following reasons:
-The buildings are built according to the principles of the Nubian Vault Technical Concept promoted by the Nubian Vault Association (AVN) in Sahelian Africa for about twenty years. Raw earth and local stone are the materials used to make all the structures: underpainting structures in cyclopean concrete / masonry raised structures with adobe. Only certain outdoor spaces between buildings are embellished with light IPE + steel box covers, allowing to generate shaded and ventilated useful spaces at a lower cost.
-The architecture proposed by Al-Mizan consists of an arrangement of small simple buildings all designed on the basis of the same module and organized around outdoor spaces allowing a fluid circulation. The set generates many shady places at different times of the day while allowing good natural ventilation.
-Finally, the EAZ is entirely autonomous in terms of energy. An electric production center equipped with a field of 53 solar panels with a power of 12.5 KW / C provided the basic needs and can be relayed by a 20 KVA auxiliary generator powered by the Jatropha pure vegetable oil, agrofuel farmer produced locally since 2008. The supply of energy 100% renewable is provided 24/7 to companies of the EAZ.
See more details about this project
https://www.geres.eu/fr/actions/zone-dactivites-electrifiee-au-mali-zae/https://www.lavoutenubienne.org/-the-nubian-vault-concept-61-
Photo credit
Camille Sanon / Mathieu Hardy / GERES / GERES - King fototala Massassy / GERES - Fertl Ink / AVN
Contractor
Construction Manager
Stakeholders
Developer
Association la Voûte Nubienne (AVN)
Thomas Granier / [email protected]
https://www.lavoutenubienne.org/Partenanaire technique / expertise technique et formation VN
Others
Al-Mizan - Architecture, development, Ecology in Sahel
Mathieu Hardy / [email protected]
Architectural design + project management assistance
Others
Association Malienne d’Éveil au Développement Durable (AMEDD)
Execution partner
Construction company
Entreprise Karim Dembélé + artisans et apprentis VN
Execution company
Contracting method
General Contractor
Type of market
Table 'c21_maroc.rex_market_type' doesn't exist
If you had to do it again?
The power generation system has been overdimensioned.
Building users opinion
See GERES video
Energy consumption
- 1,00 kWhpe/m2.year
- 1,00 kWhpe/m2.year
Envelope performance
More information
The EAZ is entirely autonomous in terms of energy. An electric production center equipped with a field of 53 solar panels with a power of 12.5 KW / C provides the basic needs and can be relayed by a 20 KVA auxiliary generator powered by the Jatropha pure vegetable oil, agrofuel farmer produced locally since 2008. The supply of energy 100% renewable is provided 24/7 to companies of the EAZ.
Systems
- No heating system
- No domestic hot water system
- No cooling system
- Natural ventilation
- Solar photovoltaic
- Other, specify
- 100,00 %
Urban environment
- 4 400,00 m2
- 935,00 %
- 3 400,00
Product
Adobe

Local bricklighters / artisanal production mostly informal
Gros œuvre / Structure, maçonnerie, façade
The adobe is a mud brick molded and dried in the sun. The basic material is the building earth, whose main characteristics are: non-organic earth; fairly high clay content (25/30%) and good cohesion; worked in the plastic state (water content +/- 30%).
The Nubian Vault Technical Concept uses two models of adobe:
1 / A brick size 38 x 17 x 15 cm, used for walls, foothills and some arcades
2 / A smaller brick size 25 x 15 x 5 cm, used for vaults and common arches
Brick mortar is made with an earth mortar, generally of the same nature as that used for the production of adobes.
The product has been very well accepted by all parties involved in the project. The project owner chose the VN Technical Concept based on this material; the execution company complied with the specifications and integrated VN masons and craftsmen into its teams; the users appreciated the architectural qualities of the buildings (aesthetics, comfort, functionality).
Construction and exploitation costs
- 70 000,00 €
- 5 280 €
- 60 000 €
Life Cycle Analysis
Water management
Indoor Air quality
Comfort
GHG emissions
- 30,00 year(s)
- 105,00 KgCO2 /m2




