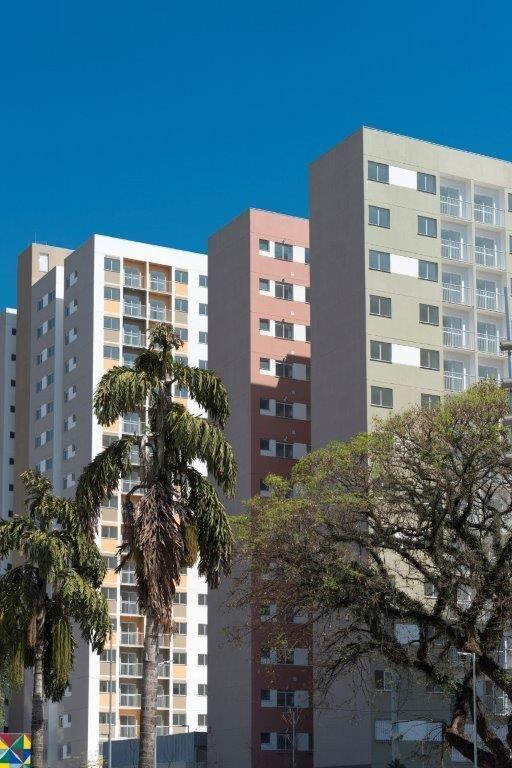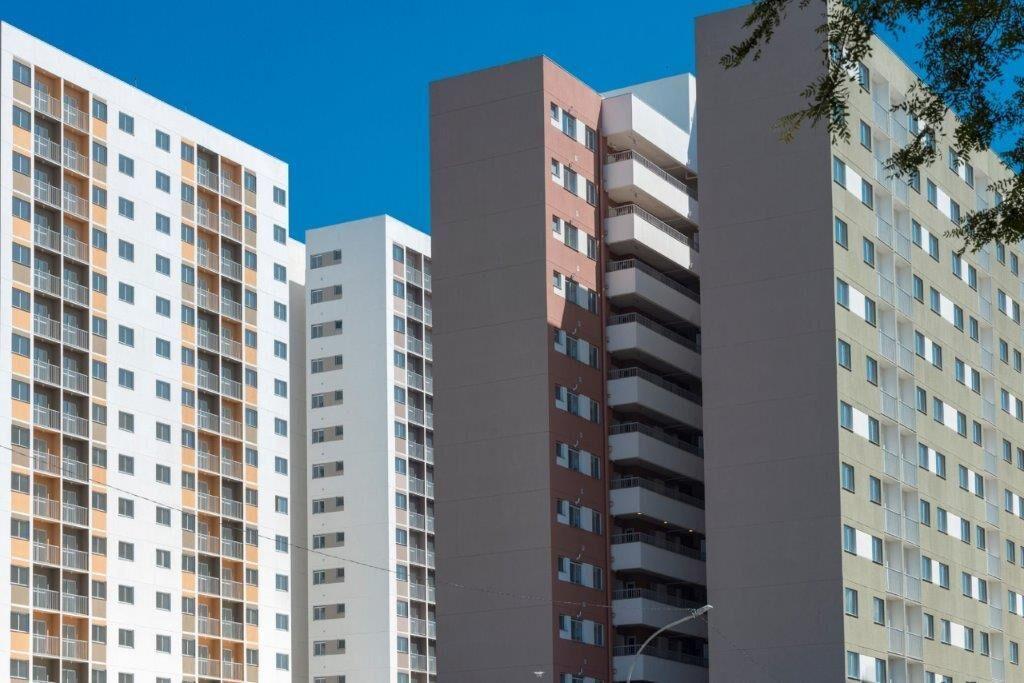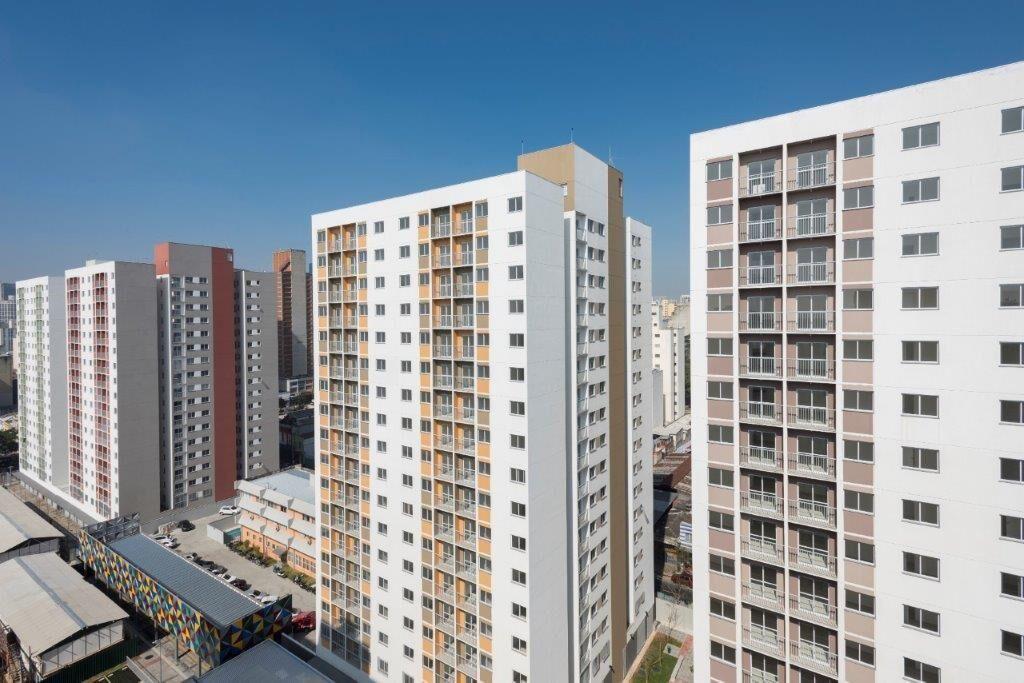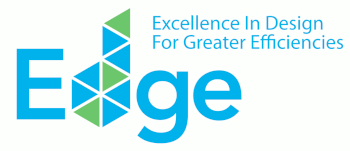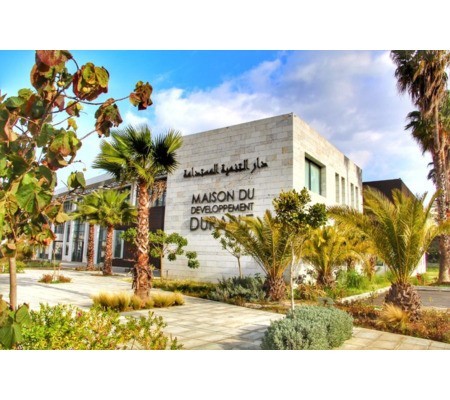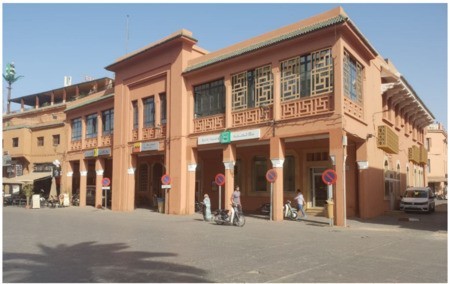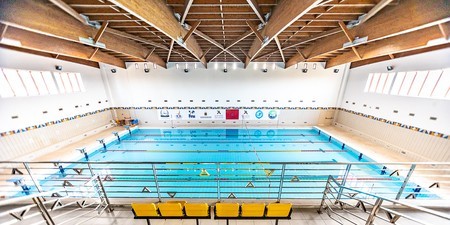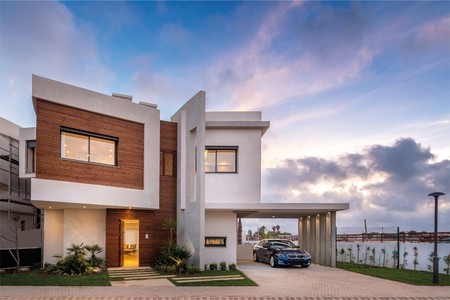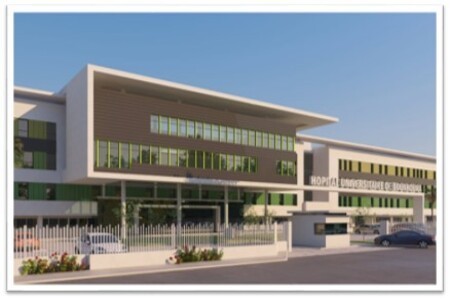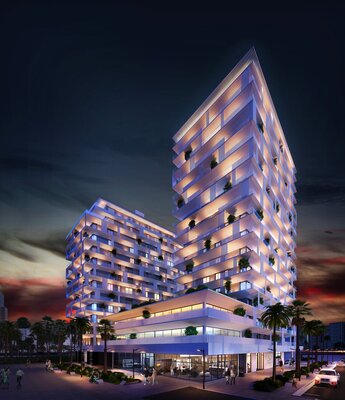Júlio Prestes Complex
Last modified by the author on 22/07/2019 - 10:59
New Construction
- Building Type : Collective housing < 50m
- Construction Year : 2018
- Delivery year : 2018
- Address 1 - street : Torre 5 H2 Av. Duque de Caxias, 925 01214100 SãO PAULO, Brazil
- Climate zone : [Cfb] Marine Mild Winter, warm summer, no dry season.
- Net Floor Area : 41 063 m2
- Number of Dwelling : 1 202 Dwelling
Certifications :
-
Primary energy need
kWhpe/m2.year
(Calculation method : )
Below the residential units, each tower has shops with a total of 67 retail spaces. The complex includes a nursery for up to 200 children and the Tom Jobim School of Music for over 1,300 students. In addition to providing a multi-faceted community, the energy-efficient Julio Prestes complex also offers its residents the opportunity to reduce their environmental footprint and pay fewer utility bills. With the help of less glazing on the facades and low-flow showerheads and faucets, Julio Prestes conserves energy and water and reduces living costs for residents. The apartments also save a significant amount of embodied energy in materials, with a reduction of up to 57% due to the energy-efficient materials used to construct the floors, roof and walls.
PPP Habitacional hopes to revitalize neighborhoods in the central region of Brazil. They plan on building more apartments, including housing units for low-income families, where social services will also be provided. Julio Prestes has received final EDGE certification from GBCI.
(We typically choose the Software PDF that has the highest number of units)
See more details about this project
https://www.edgebuildings.com/projects/julio-prestes/Photo credit
Courtesy of Julio Prestes
Stakeholders
Investor
Brazilian government’s PPP Habitacional
Project owner
Developer
Canopus Group
citplsing[at]gmail.com
http://www.canopus.com.br/Energy consumption
Envelope performance
More information
Final Energy Use: 176.81 kWh/Month/Unit
Energy Savings: 310.13 MWh/Year
Embodied Energy in Materials Savings: 19856.64 GJ
Those numbers correspond to the building with the highest number of units (Torre 5 - H2)
Real final energy consumption
45,40 kWhfe/m2.year
Systems
- No heating system
- Gas boiler
- No cooling system
- Natural ventilation
- No renewable energy systems
Product
ENERGY SAVINGS
-Reduced Window to Wall Ratio - WWR of 14.68%
-Energy-Saving Light Bulbs - Internal Spaces/ Common Areas and External Spaces
-Lighting Controls for Common Areas and Outdoors
WATER SAVINGS
-Low-Flow Showerheads - 5.22 L/min
-Low-Flow Faucets for Kitchen Sinks - 7.3 L/min
-Low-Flow Faucets in All Bathrooms - 5.94 L/min
-Dual Flush for Water Closets in All Bathrooms - 6 L/first flush and 3 L/second flush
EMBODIED SYSTEMS
-In-Situ Reinforced Concrete (with >25% GGBS) for Floor slabs and roof construction
Slab, 200 mm , Steel : 20 kg/m²
-Medium Weight Hollow Concrete Blocks for Internal and External Walls
Energy bill
- 199 100,00 €
Water management
GHG emissions
- 4,15 KgCO2/m2/year
Reasons for participating in the competition(s)
31% Energy SavingsBuilding candidate in the category

Energy & Hot Climates





